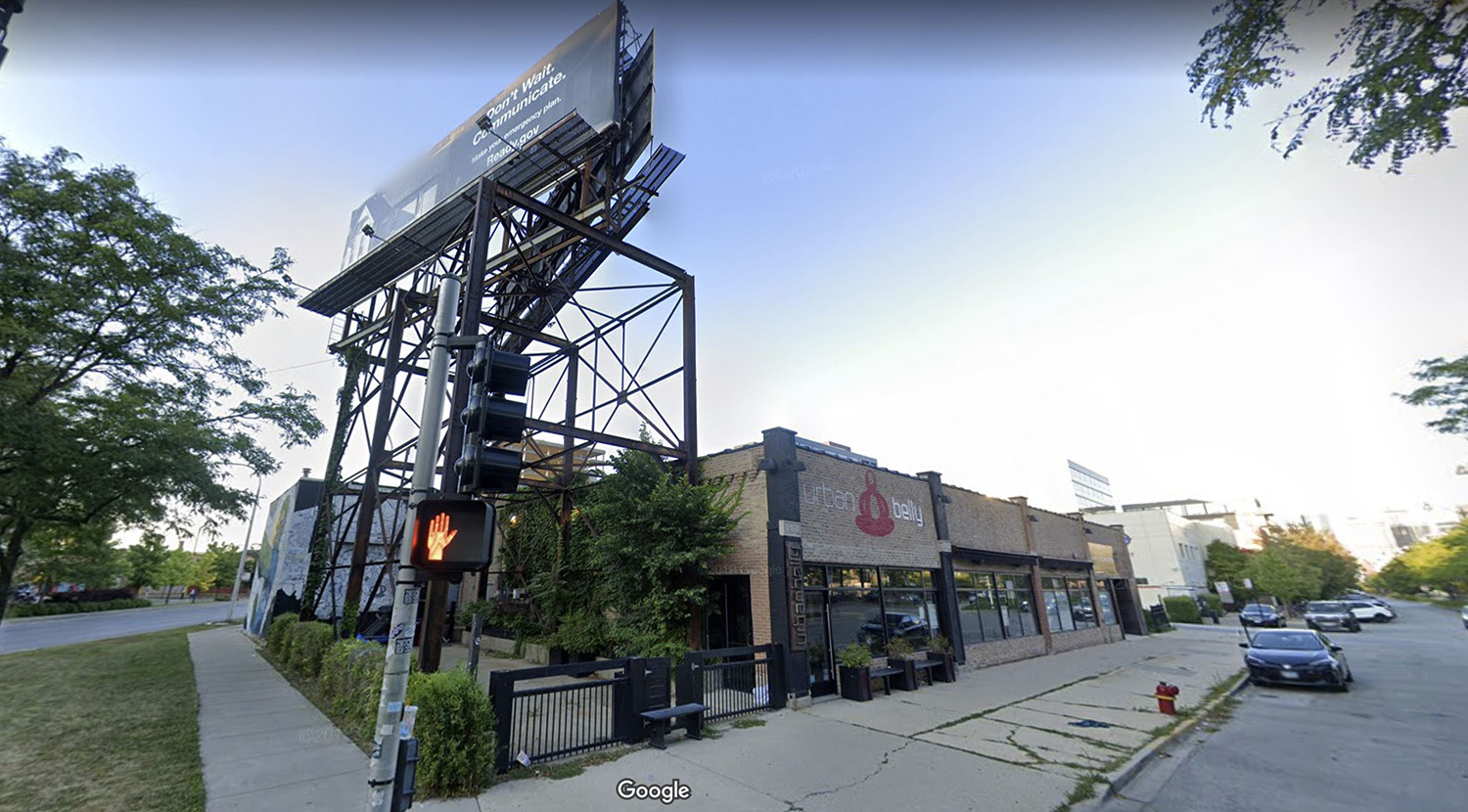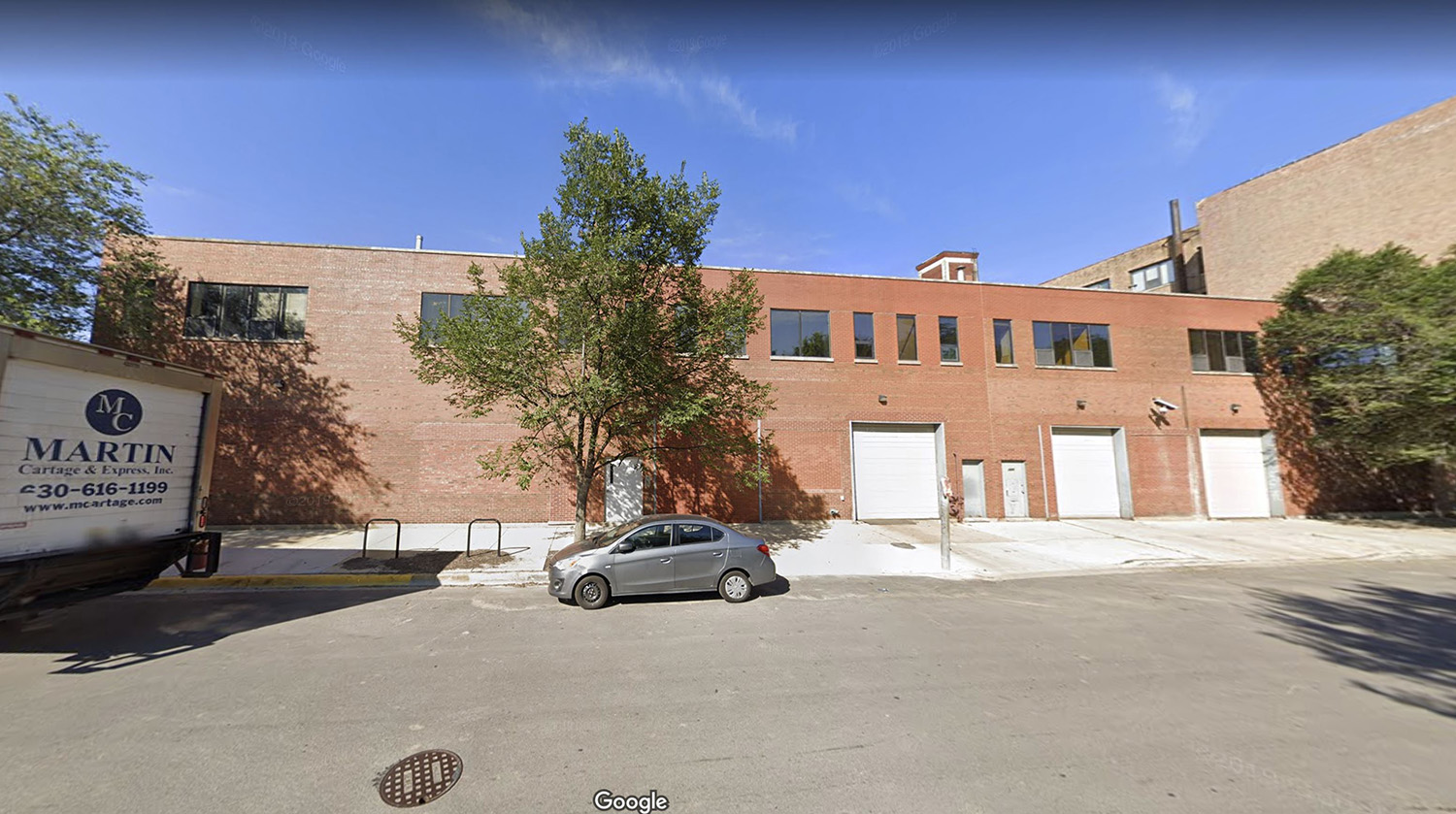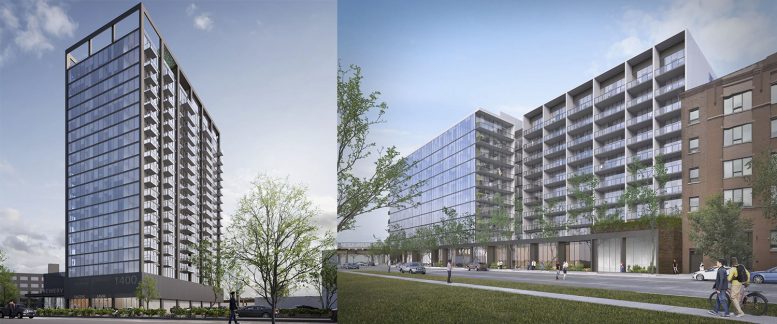Permits have been filed for two towers in the West Loop. The first tower, at 1400 W Randolph Street, will be a 25-story mixed-use building. The second tower, at 1440 W Randolph Street will be an 11-story residential structure. The project site is located along W Randolph Street, with 1400 W Randolph sitting on a corner lot at the intersection of W Randolph Street and N Ogden Avenue. 1440 W Randolph Avenue sits on an interior lot along W Randolph Street between N Ogden Avenue and W Lake Street, across the street from Union Park. The nearest public transportation is Ashland CTA L station, serviced by the Green and Pink Lines, a five-minute walk away from either property. MP Union Park LLC is listed as the owner behind the applications, likely an LLC for Marquette Companies, a local real estate company, who is developing both properties simultaneously.

1400 W Randolph Street via Google Maps
1400 W Randolph will be a 25-story mixed-use building with 278 residential units and both ground-floor retail and restaurant components. The tower is expected to be 230 feet tall and include 67 parking spaces between the ground and first floors. According to the architect, the design features an industrial loft aesthetic with a “brawny steel expression” in its façade, with a structural grid framing the rooftop amenity space. The structure is oriented north-south to serve as a terminus for Randolph Street. The lobby and commercial space will face Randolph Street.

1440 W Randolph Street via Google Maps
1440 W Randolph will be an 11-story residential building with 242 units and 87 parking spaces. The edifice will replace an existing two-story industrial edifice and adjacent parking lot, while incorporating an existing five-story office structure. Along the Randolph Street frontage will be a lobby lounge, fitness center, dog park, and bike café with additional resident amenities located above on the second and tenth floors. The façade design along Randolph Street breaks the exterior into two, with one side featuring a glass curtain wall, and the other offering private balconies for tenants.
Brininstool + Lynch is in charge of the design for both towers. Power Construction Company LLC is listed as the general contractor.
Demolition permits have not been filed for either of the sites. The existing one-story structure holding the BellyQ restaurant at 1400 W Randolph Street will need to be removed prior to the start of construction. The two-story masonry building at 1454 W Randolph Street will need to be demolished before work can begin on 1440 W Randolph Street. An estimated completion date for the development has not been announced.
Subscribe to YIMBY’s daily e-mail
Follow YIMBYgram for real-time photo updates
Like YIMBY on Facebook
Follow YIMBY’s Twitter for the latest in YIMBYnews


Too much parking given the transit in the area and proximity to downtown, but the design looks good.