New plans have been revealed for the multi-phase development at 1325 W Fulton Street within Fulton Market District. The block long site currently sits empty and has been in the hands of developer Sterling Bay since 2017. Now after a change in the market, the property will shift from offices to a multi-phase residential development in collaboration with Sulo Development.
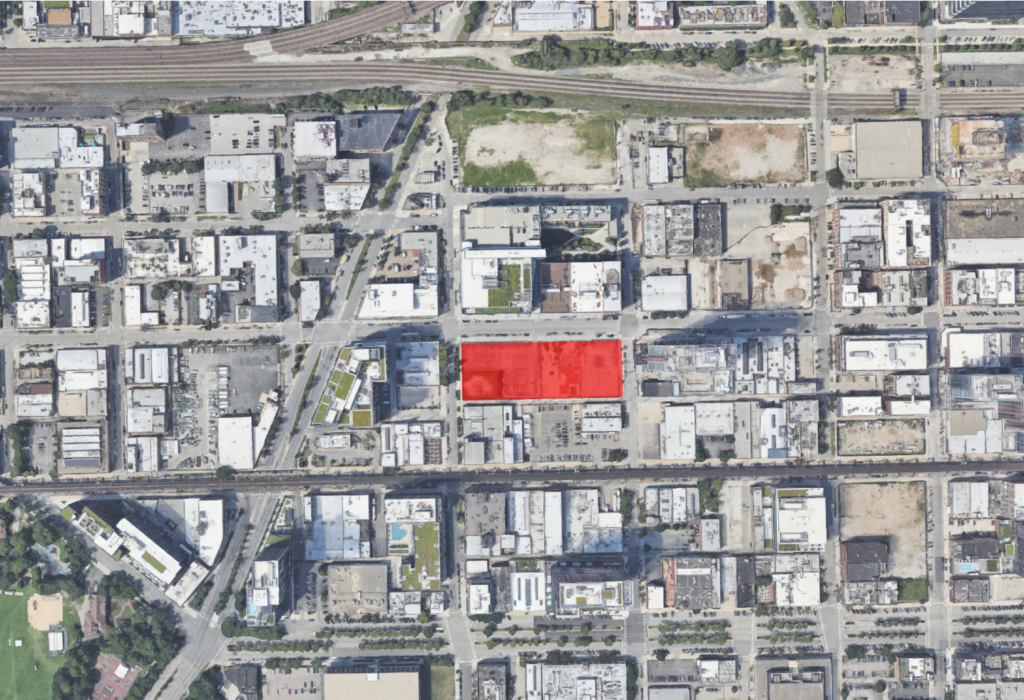
Site context map of 1325 W Fulton Street via Google Maps
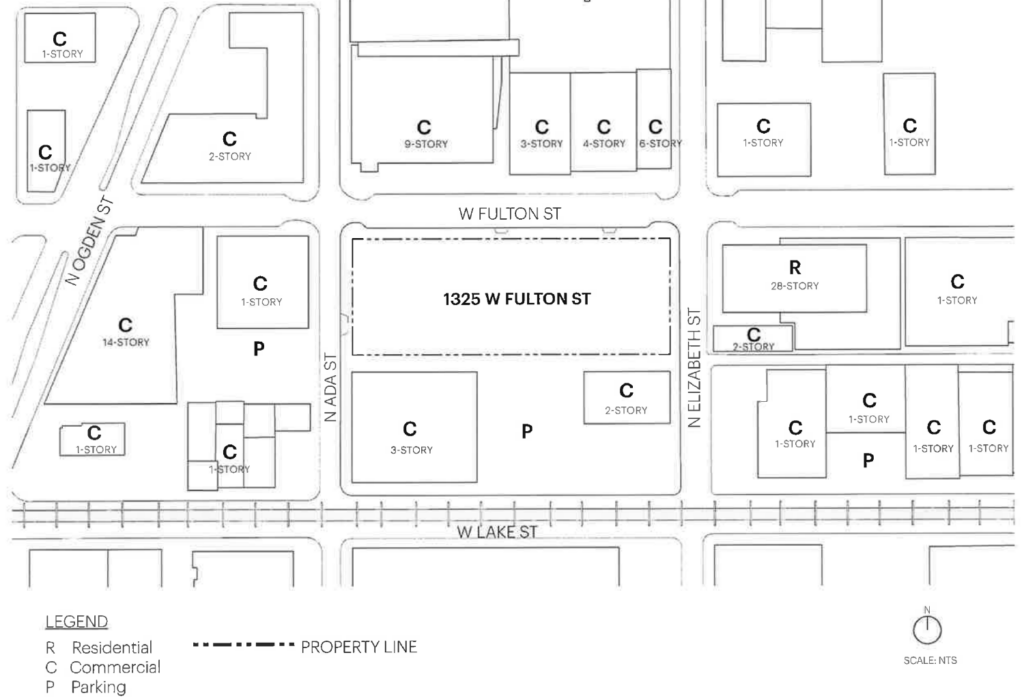
Site plan of 1325 W Fulton Street by KPF and ParkFowler Plus
Earlier this week a zoning application was submitted showing the new and updated plans, the nearly 75,000 square-foot site is bound by N Ada Street and the upcoming 220 N Ada to the west, as well as N Elizabeth Street and the recently completed The Elizabeth to the east. The developers have partnered with architecture firms KPF and ParkFowler Plus on the design.
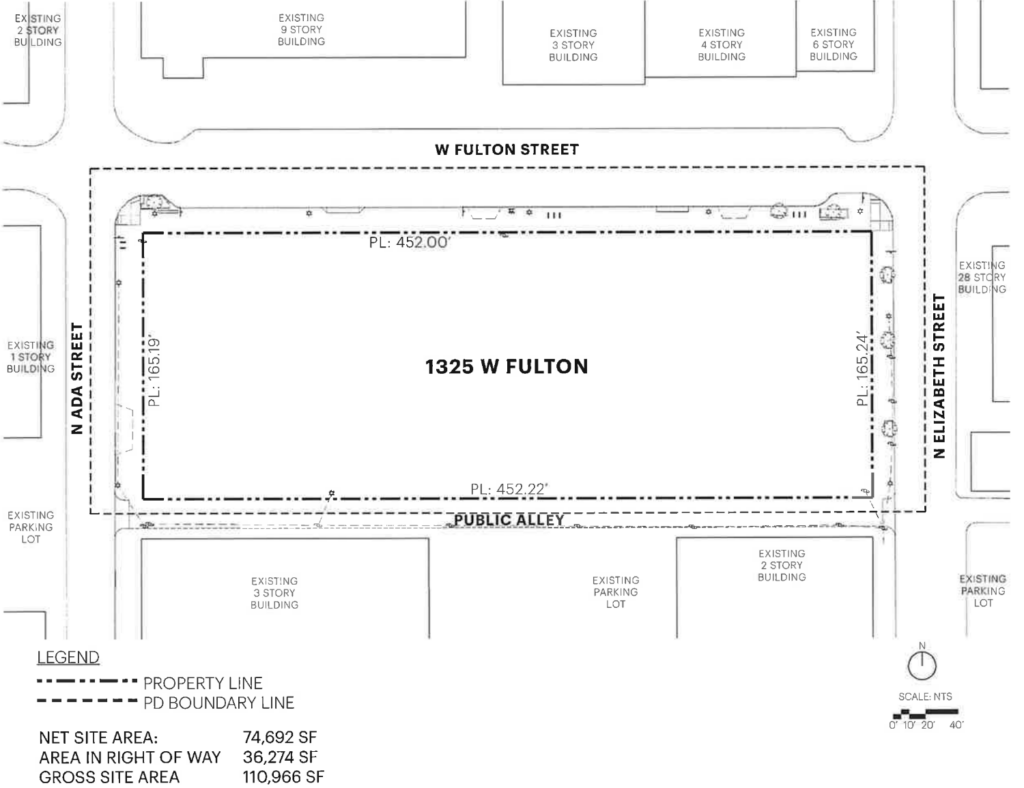
Site plan of 1325 W Fulton Street by KPF and ParkFowler Plus
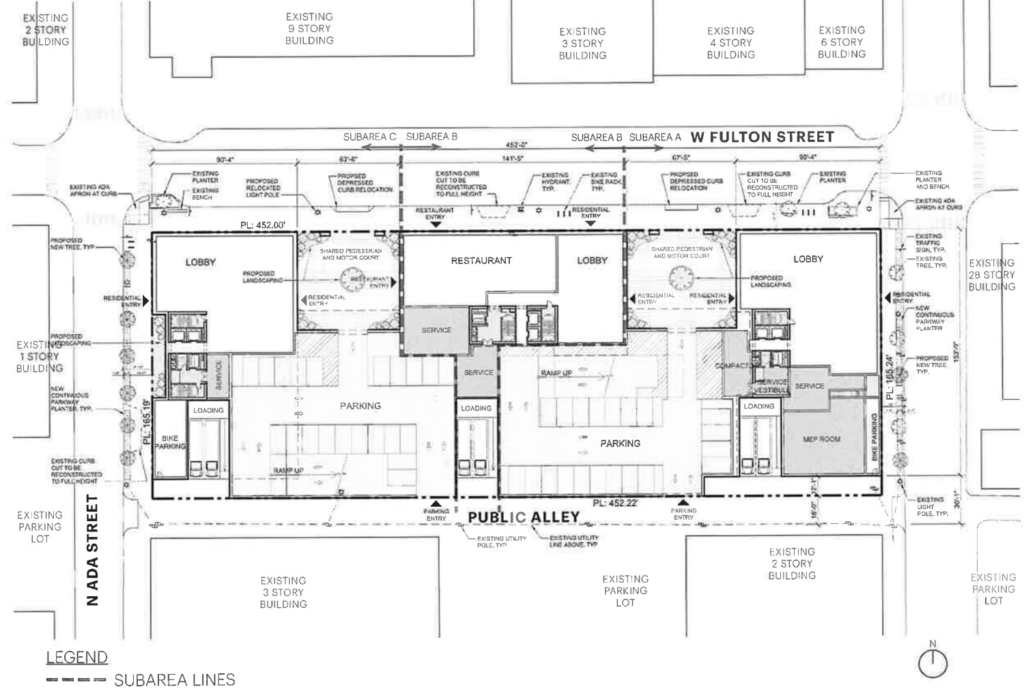
Ground floor plan of 1325 W Fulton Street by KPF and ParkFowler Plus
Split into three sub-areas, the project will commence with the westernmost area on the corner with Ada. Here will rise the first tower reaching 438-feet in height, this will sit atop a multi-story podium containing a concealed parking garage. This will be accessed from the first of two circular motor courts accessed from Fulton.
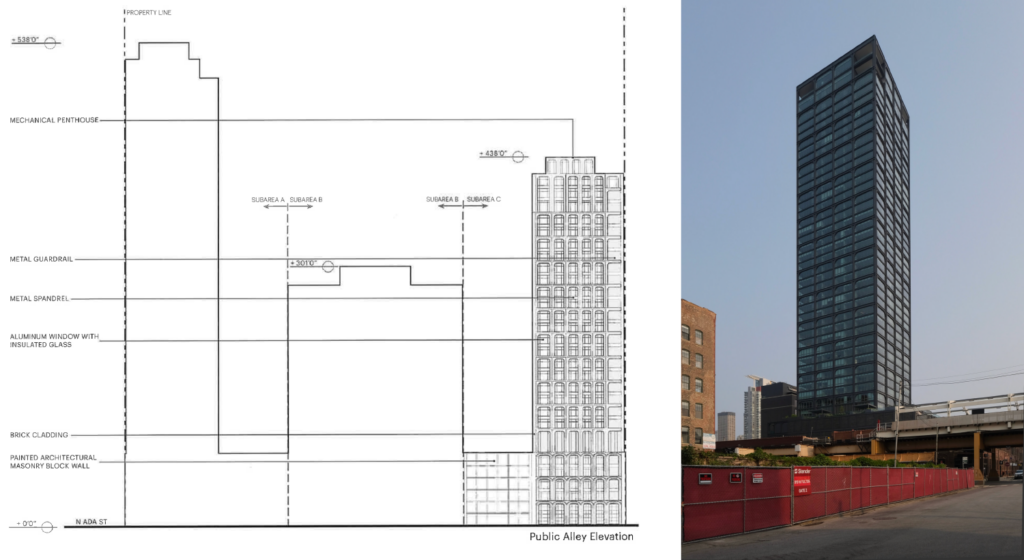
Elevation of 1325 W Fulton Street (left) – View of The Row (right)
The structure itself will be clad in brick with a large multi-story arch motif similar to The Row nearby, this will be accented by metal panels and large windows. This will contain 83-residential units inside, with large terraces created by the building’s setbacks. Residents will have access to a large rooftop deck and pool above the podium to be shared with future phases.
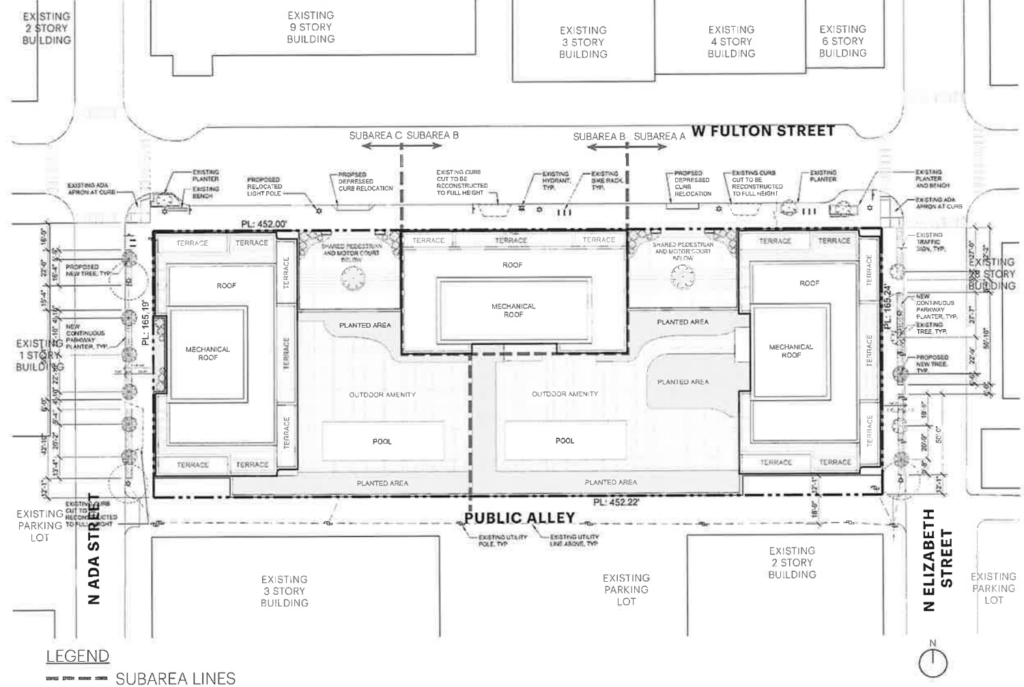
Roof plan of 1325 W Fulton Street by KPF and ParkFowler Plus
All of the towers currently show a similar design language, the potential next phase/sub-area B would contain a single tower that will share the now existing podium. Rising 301-feet tall, this tower will sit parallel to Fulton Street and contain a large ground floor restaurant and 54-units above. While it will get its own loading area, it will also share the existing rooftop.
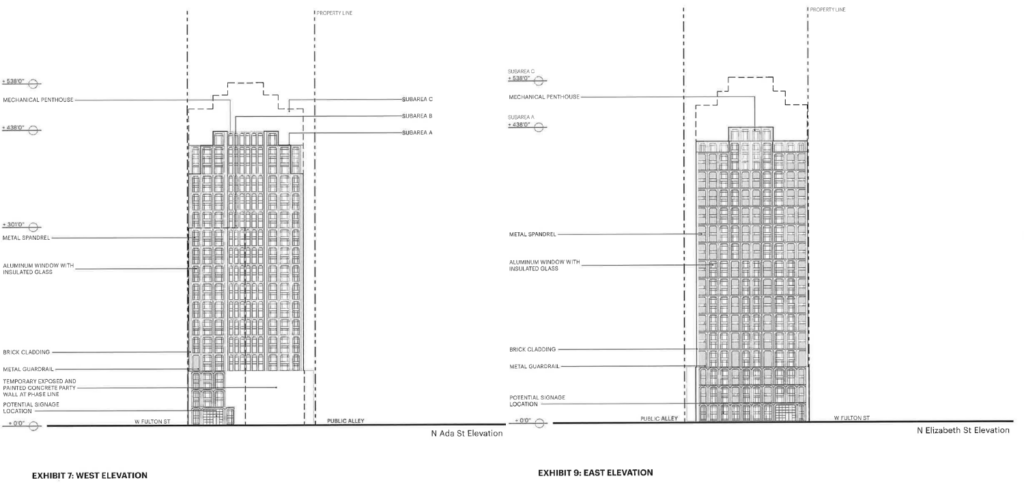
Elevations of 1325 W Fulton Street by KPF and ParkFowler Plus
The third and final area sits along Elizabeth Street and would hold the tallest tower capping out at 538-feet tall. It would mirror the first phase and build out another podium with a motor court, parking garage, and large rooftop pool deck. This building will contain 106-residential units and various terraces as well.
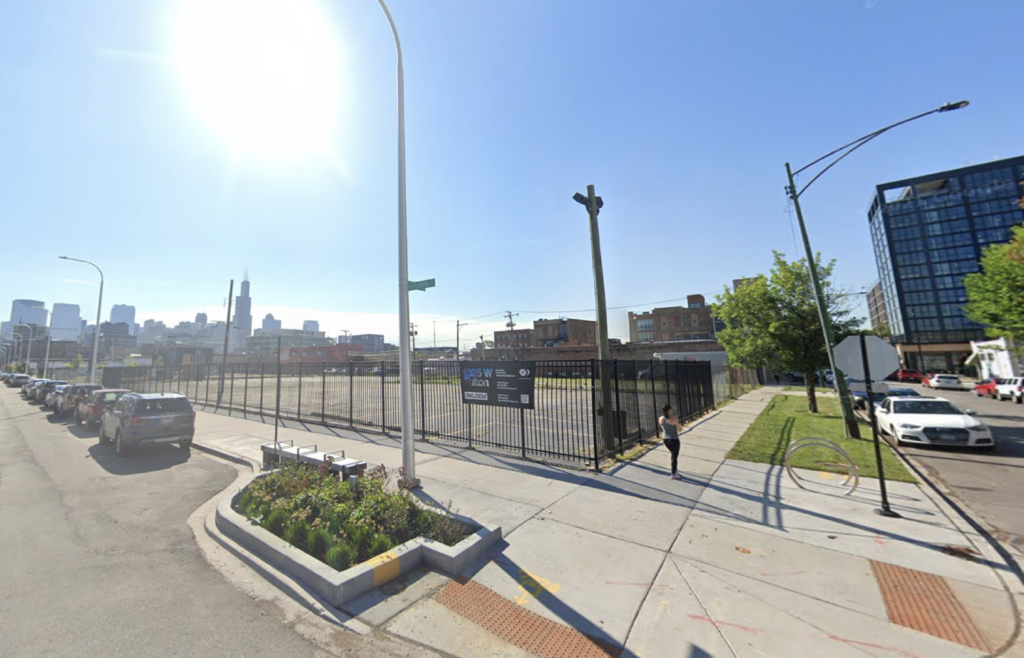
View of 1325 W Fulton Street via Google Maps
In total the project would have a total of 364-parking spaces and 243-units, of which 49 will need to be considered affordable. However the developer will only be including 20 of them on-site and paying $5.3 million in-lieu of the remainder. Given the parking and unit count, we can assume these will most likely be condominiums instead of rentals.
At the moment a construction timeline is unknown.
Subscribe to YIMBY’s daily e-mail
Follow YIMBYgram for real-time photo updates
Like YIMBY on Facebook
Follow YIMBY’s Twitter for the latest in YIMBYnews

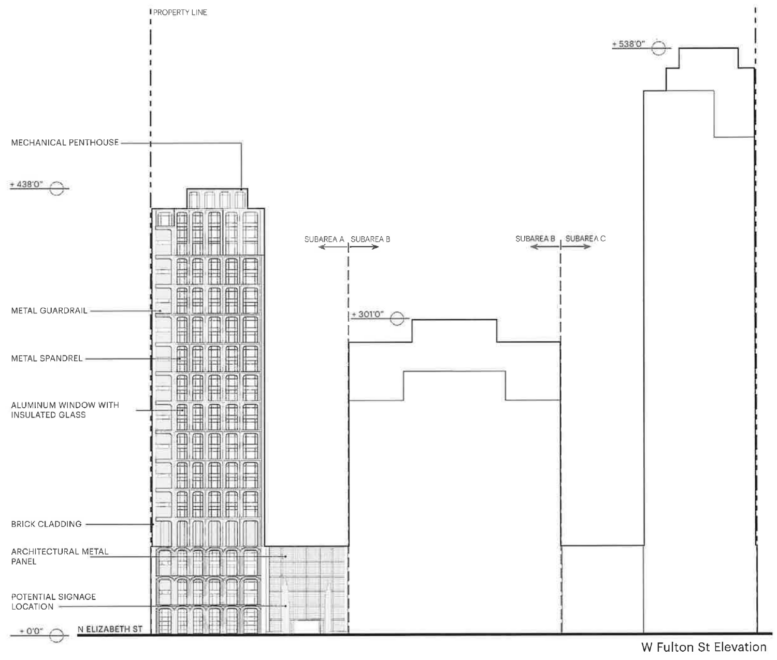
Lets Go!
I like the aesthetics a lot! Definitely too much parking for a TOD area, but I like that you won’t be able to see it (if I am interpreting the drawings right) from the street). We need a transit fund that developers need to pay into if they decide to put in more than 0.25-0.3 parking spaces in a TOD area.
I’d also like to see 2-3 retail spaces instead of 1 for something that stretches an entire block. You make retail less frequent, you make it more likely to be car-served than a good walkable destination. Basic good urban design.
I love the idea of a transit fund. If developers don’t want to build something transit oriented, you should have to pay the city to build the needed transit infrastructure around it.
Does anyone know why these 300-500 ft tall buildings have such a low unit count? 243 units across 3 massive buildings is pretty low. Maybe since it’ll likely be condos there will be fewer studios/one bedroom units and more 2+ bedroom units? I love that the West Loop neighborhood continues to build and expand in all directions but am genuinely confused as to the low unit count.
Also, as with any development in West Loop, this is more proof that we need more transit options in that neighborhood!! Build a circle line!! Built BRTs on Halstead and Ashland! Don’t let this area be so car dependent!
Transit requires municipal investment and doesn’t produce corporate profits. The city doesn’t have money at hand, elected officials don’t have the intelligence to plan, and Allstate & State Farm want to keep the money flowing.
I think it’s probably the bedroom count. The market has a lot of smaller units coming online but could use more “family-sized” units.
y’all they have an entire city block length and they best they can come up with is 240 total units with a 1.5:1 parking ration and not one but TWO large driveways on fulton st.
this development is so unserious, and if it actually gets built it may make this the most drab and uninviting place in fulton market. For a company too out of money to build on most of their properties they sure seem to have taken a weird tact with this land.
Call me an unrealistic urbanist but I feel like if you’re going to live a 5 minute walk from an L station you probably dont need a 1.5:1 parking ratio
Wow what a sad development. Very little retail on Fulton. Isn’t this area supposed to be an extension of the vibrant east Fulton Market? This development just adds a restaurant, two lobbies, and vehicle access. Vehicle access off Fulton when it sits on two minor N/S streets and an alley?!?!? This is a huge long block site so it’s impact will be real. The development next door to the west has retail and the building northwest of this development has the entire block facing Fulton available for retail. Across the street is a coffee shop and restaurant. I realize the area might not support the retail now, but once this monster is built it’s almost impossible to go back to add retail. Also, the high rises are built right on Fulton, right? Why not set them back on the lot so more light reaches Fulton? This design has no creativity and completely ignores the potential streetscape of the western portion of Fulton Market.
Are you sure it will start with the tower on Ada? The planned development document seems to only detail the tower on Elizabeth so I’d expect that to be the first tower to rise.
Aparr from that, remove the curb cuts and reduce the parking please. But I really like the design of the project. It will really tie the western end of Fulton Market together
As a condo owner I will be just blunt, you are not going to sell units (unless it is an investment/rented out) without one or more spaces available per unit (either as a rental, included, or sold separately). Even in Rogers Park, units without parking basically take a big hit on listing prices. People who can afford units like this are not going to hunt for safe parking, carry loads of groceries down the street along with children, etc.
I completely agree. It would be a different story if these were rental units. And even then, people paying $3000 for a one bedroom expect amenities and expect a parking spot.
Ian , is this another Sterling Bay ” get zoning to facilitate sale ” of the land ?
Or is this something they really intend to build ?
Hey George!
I want to say this is legit, they set up a partnership, brought in some established architects who created a non-generic box design, and they are posing it as condos vs rentals instead of maximizing the site.
Now as to when they would build it remains the question.
Clad in brick. Motor courts. Setbacks. This is more than likely going to be a high end building with large floor print units, hence the fewer units in the overall plan. It’s replacing an empty lot so Build it.
I don’t like cars but I agree with the notion that spaces are required. We are not all in our 20s and 30s and able to walk or bike in the winter. Our Planning Department is allowing two curb cuts on Fulton is ridiculous with the side streets available. Another example of the low quality and lack of leadership coming out of the Planning Department. Why isn’t Planning driving the need for the Circle Line? Isn’t the word “planning” in their name? TIF money should be used to start this.
I cant wait to see what the floor plans look like for the 20 affordable and the 223 regular look like.
Due to the low unit count for half a city block of land, I assume the regular units will be ultra luxury $1000 per sqft and 2500+ sqft. Cause god forbid anybody want to buy a 1200 sqft condo made in the last decade.