New renderings have been revealed for the revised plans of 1016 W Jackson Boulevard in the West Loop. Located on the intersection with S Morgan Street, the project was originally announced in 2022 before being revised earlier this year. Developer Mavrek Development is leading the efforts, having submitted a zoning application earlier this year as well.
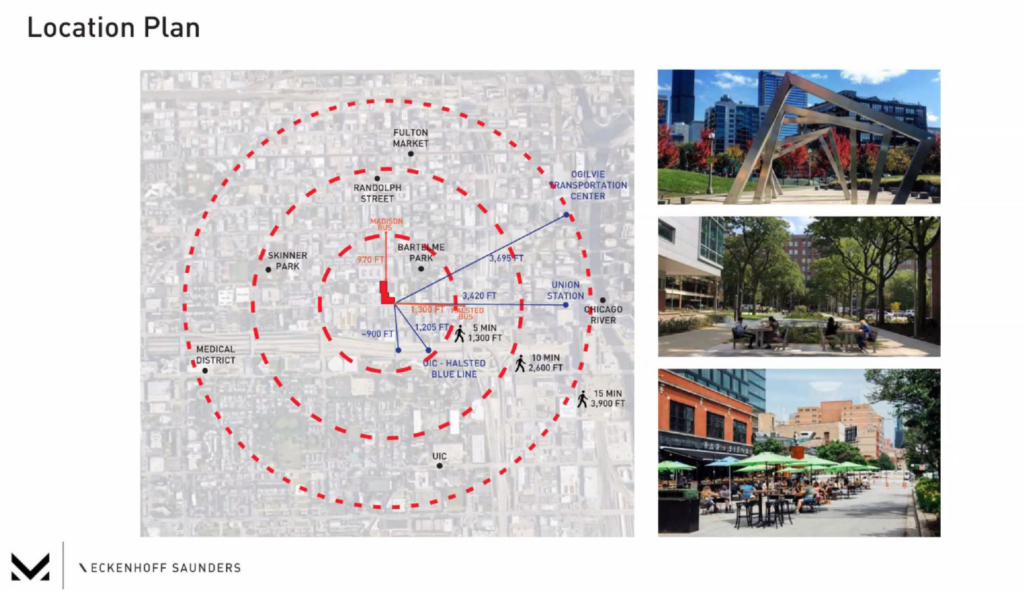
Site context of 1016 W Jackson Boulevard by Eckenhoff Saunders
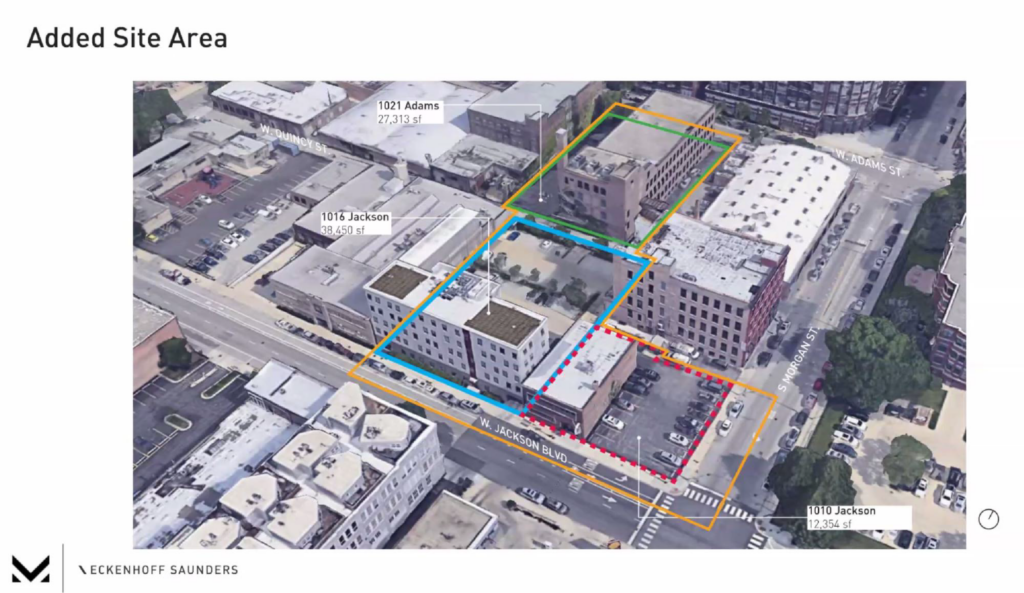
Site context of 1016 W Jackson Boulevard by Eckenhoff Saunders
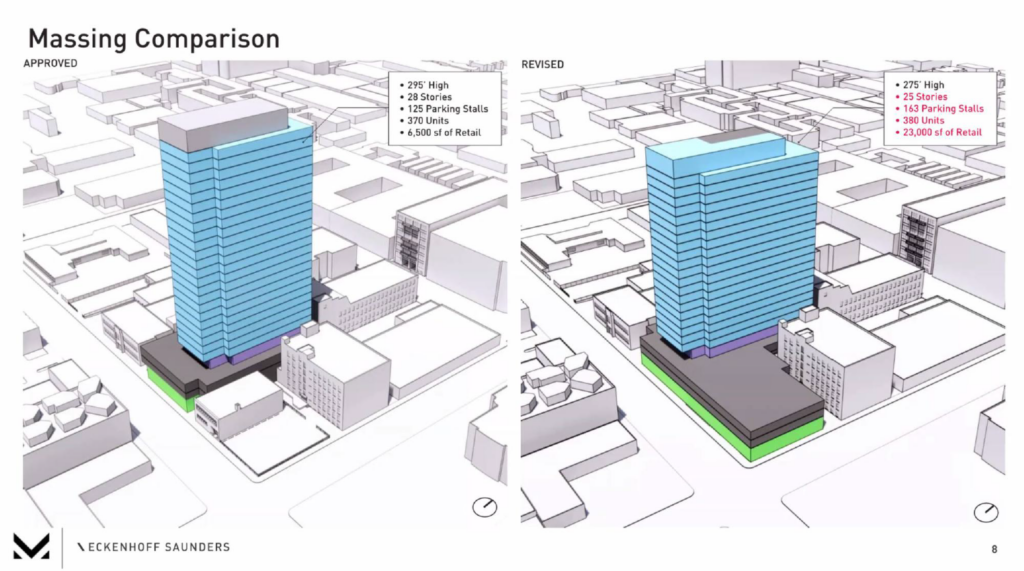
Massing comparison of 1016 W Jackson Boulevard by Eckenhoff Saunders
After a change in architects as well, the project is now being designed by local-firm Eckenhoff Saunders. Replacing an existing commercial building and a five-story office structure, the revised tower will now top out at a slightly shorter height of 20-stories and 275-feet. A cut from the original 28-story and 295-foot height.
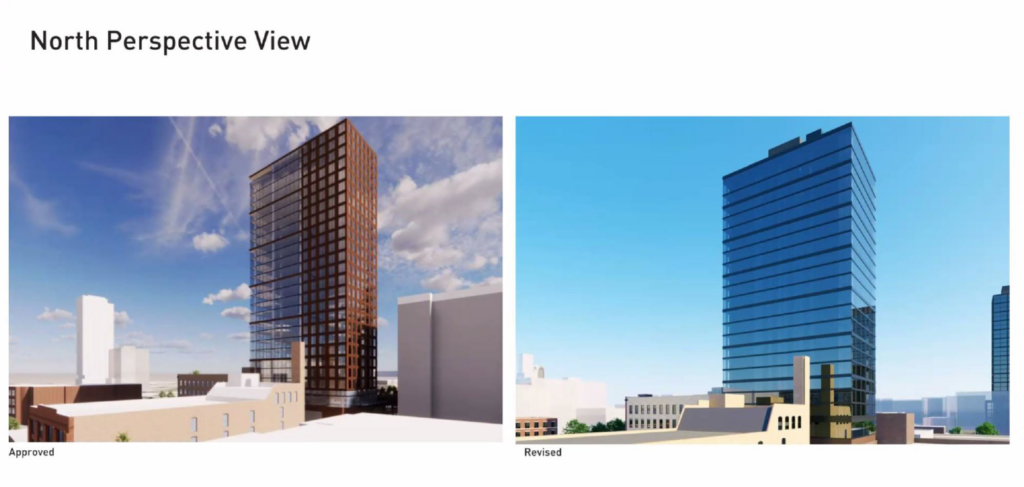
Rendering comparison of 1016 W Jackson Boulevard by Eckenhoff Saunders
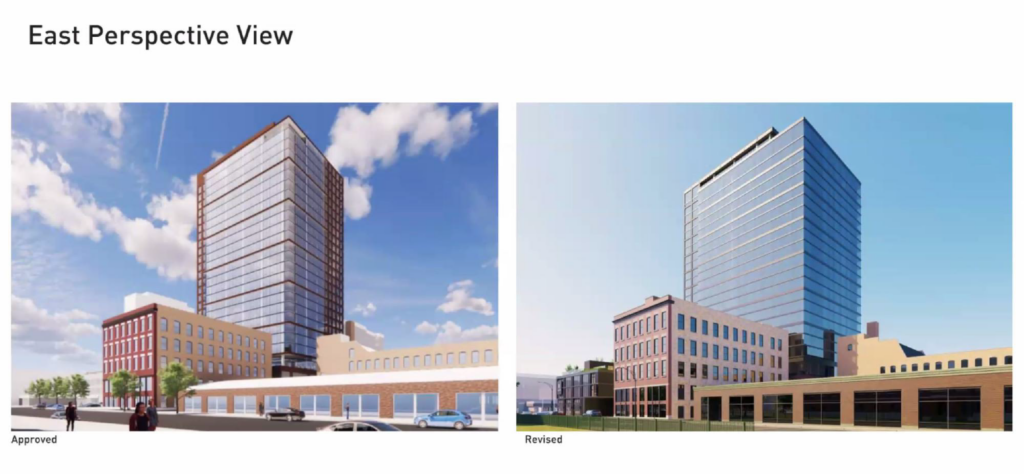
Rendering comparison of 1016 W Jackson Boulevard by Eckenhoff Saunders
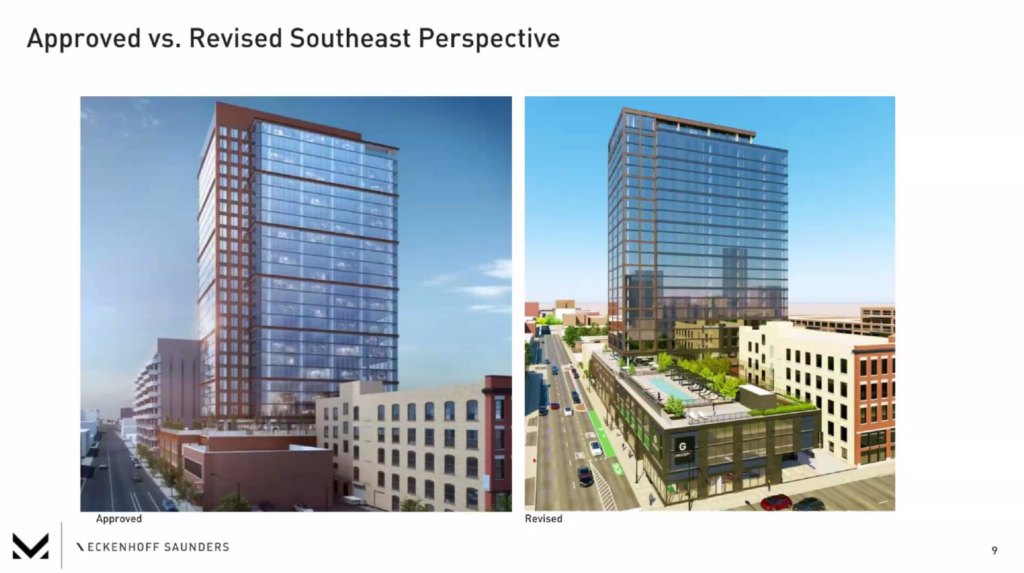
Rendering comparison of 1016 W Jackson Boulevard by Eckenhoff Saunders
However much of its density and previously announced changes remained, as the building got slightly longer in order to contain its 380-residential units made up of studios, one-bed, and two-bedroom layouts. Of the total, 76 of the apartments will be considered affordable. These will be supported by a 163-vehicle parking garage within the podium.
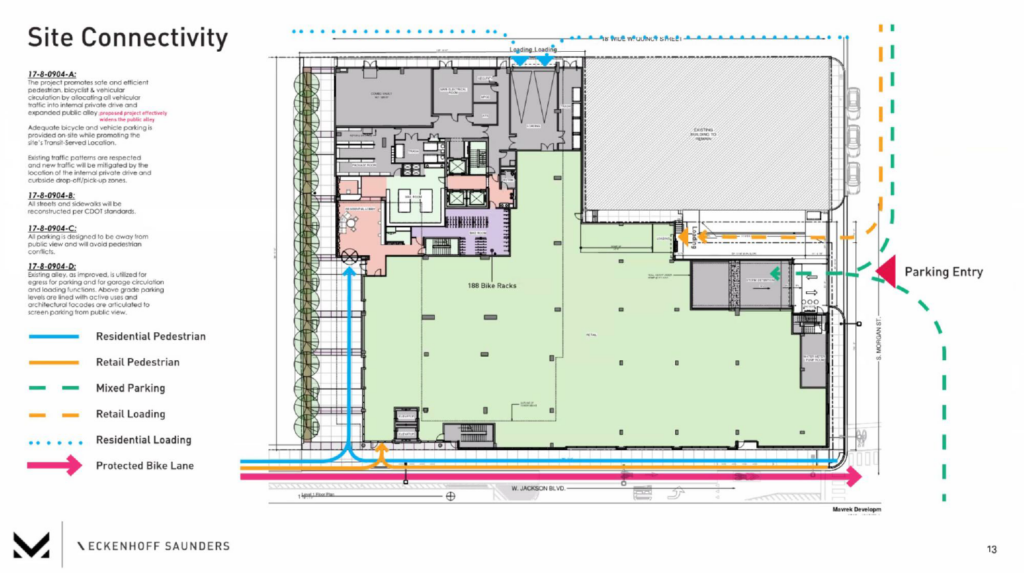
Site plan of 1016 W Jackson Boulevard by Eckenhoff Saunders
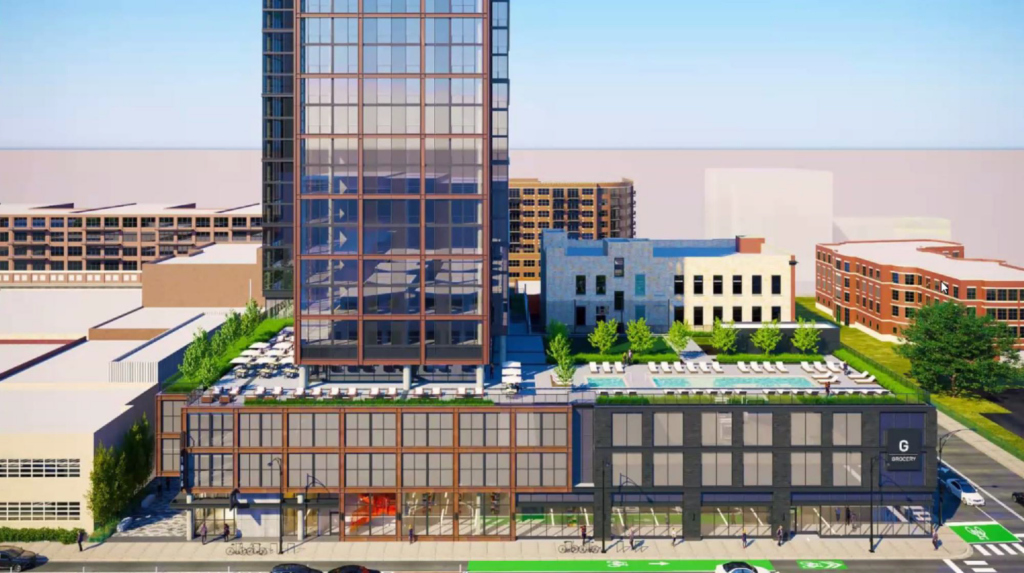
Rendering of 1016 W Jackson Boulevard by Eckenhoff Saunders
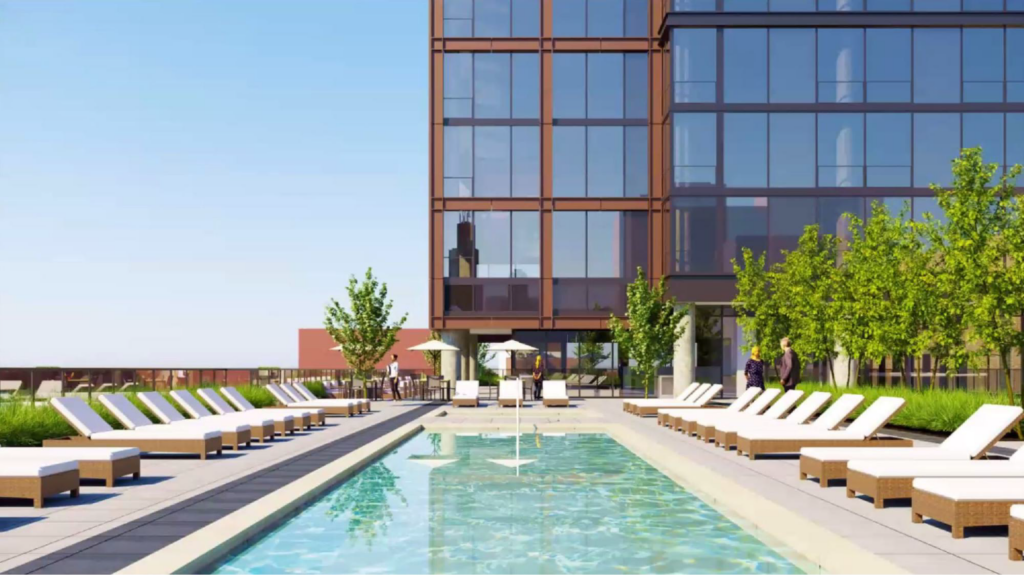
Rendering of 1016 W Jackson Boulevard by Eckenhoff Saunders
As part of the new announcement we now know what the use for the expanded podium will be, the original 6,500 square-foot retail space has been expanded to 23,000 square-feet in order to hold a new grocery store. This will be capped by an enlarged rooftop deck with a large pool as well.
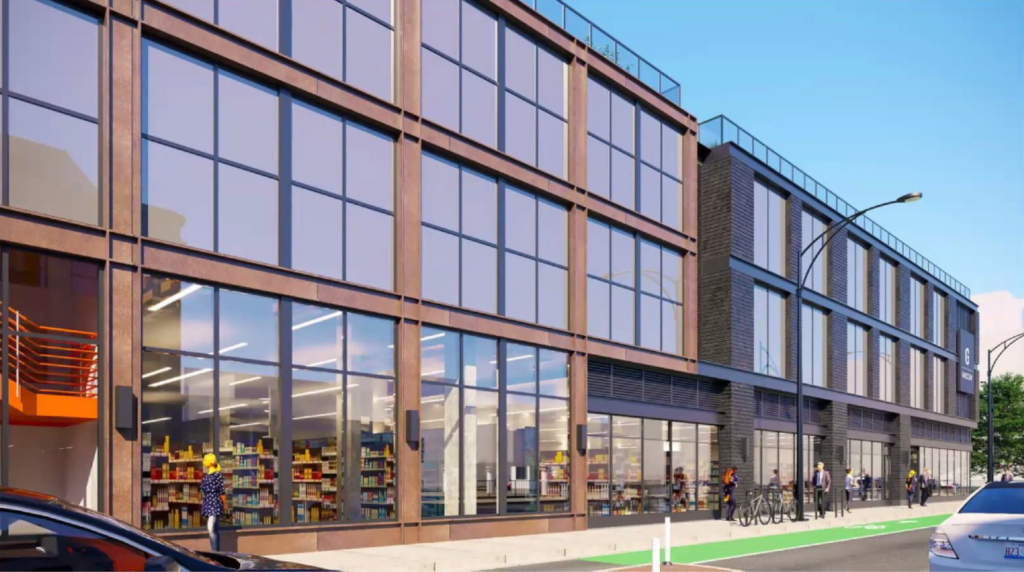
Rendering of 1016 W Jackson Boulevard by Eckenhoff Saunders
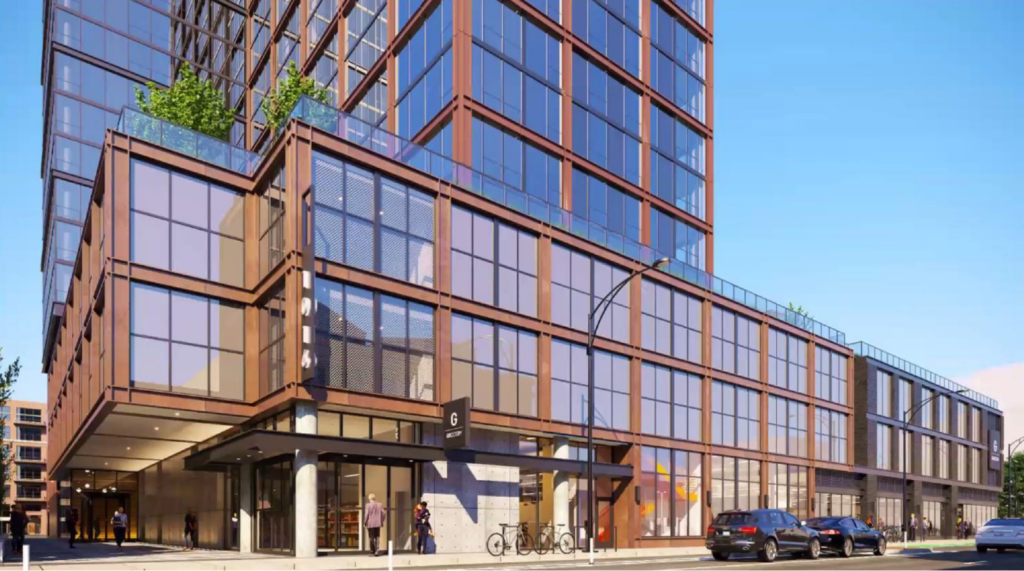
Rendering of 1016 W Jackson Boulevard by Eckenhoff Saunders
The building’s facade also received an update and simplification, with a copper colored metal grid replacing sections that were previously brick. It is worth noting the redesign kept the original mews cutting through the site and removed any columns for safety. The project is now awaiting its zoning approval before moving forward, with no construction timeline having been announced.
Subscribe to YIMBY’s daily e-mail
Follow YIMBYgram for real-time photo updates
Like YIMBY on Facebook
Follow YIMBY’s Twitter for the latest in YIMBYnews

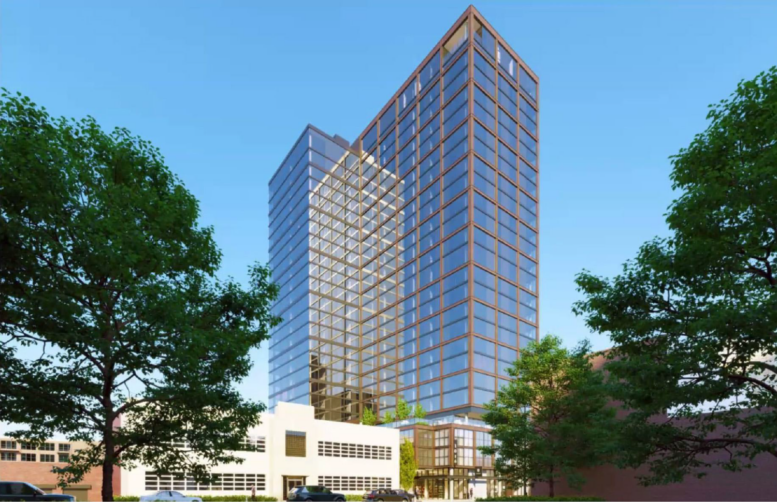
It’s so nice to see that really basic-looking 5 story building go away which hadn’t even been in that spot more than 15 years.