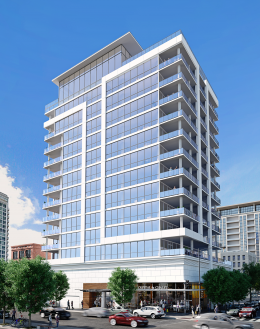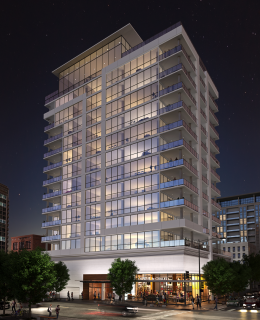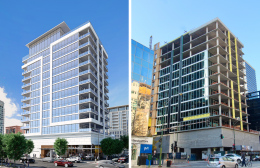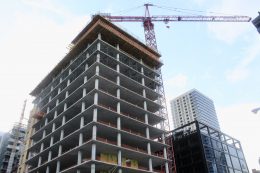Metal Accents Added to Topped-Out Bentham Development in River North
Installation of white metal panels can be seen at The Bentham, a 14-story mixed-use development at 146 W Erie Street near the center of River North. Sedgwick Development is responsible for the planning and design of the tower, which will include a podium with 2,556 square feet of retail at ground level and 46 parking spaces on the first through third floors. Floors four through fourteen will house 31 residential condominium units, each consisting of three bedrooms and three bathrooms. The project is set to replace a single-story auto body shop that was demolished in 2017.





