Exterior work is well underway at the 15-story Bentham Chicago, located near the center of the River North neighborhood. Designed and developed by Sedgwick Development, the 172-foot-tall building at 146 W Erie Street will house retail in its base and 31 condominium units above.
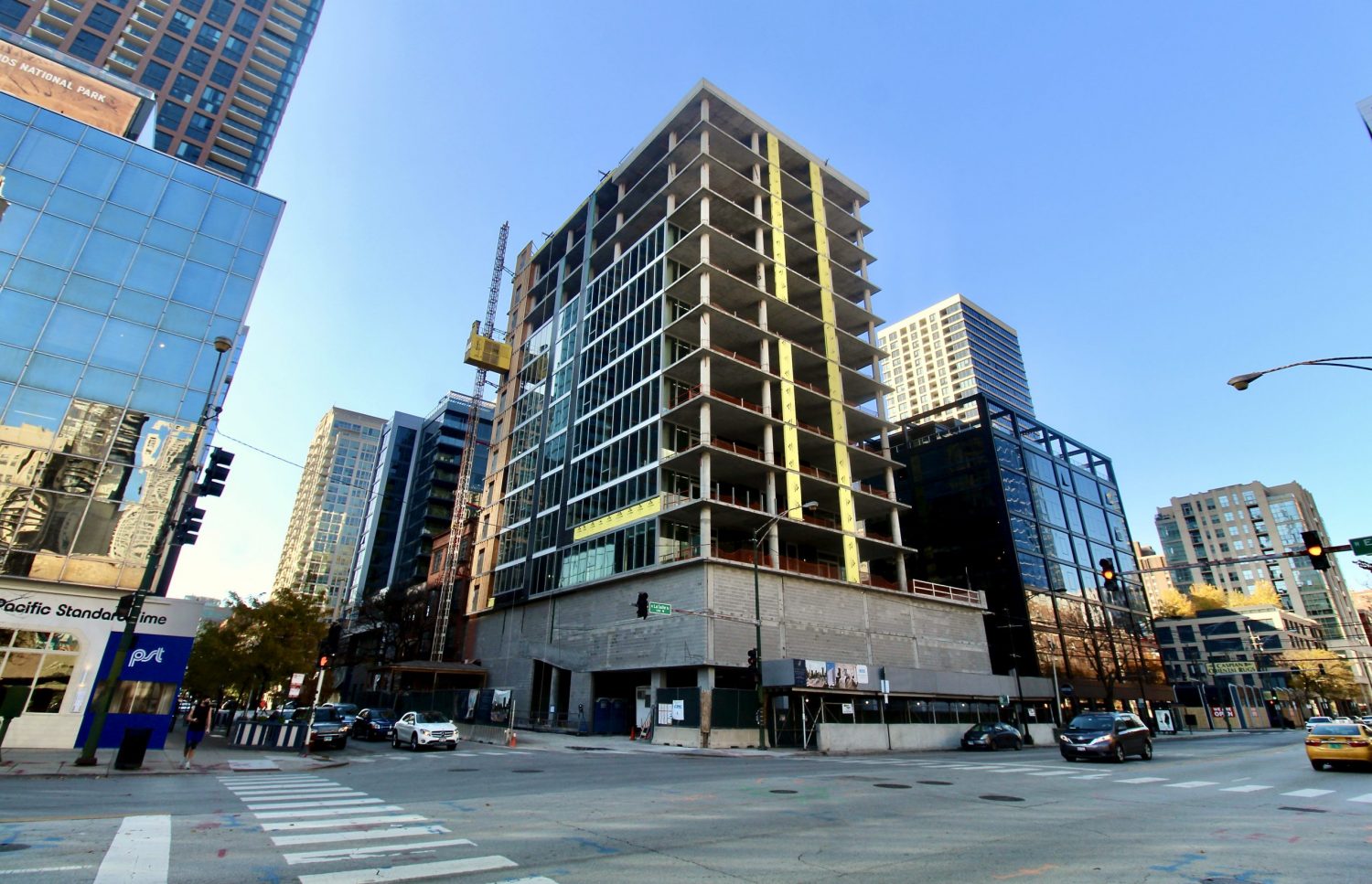
Bentham Chicago. Photo by Jack Crawford
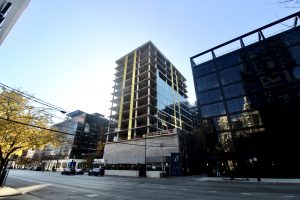
Bentham Chicago. Photo by Jack Crawford
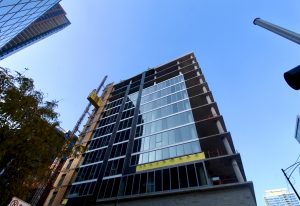
Bentham Chicago. Photo by Jack Crawford
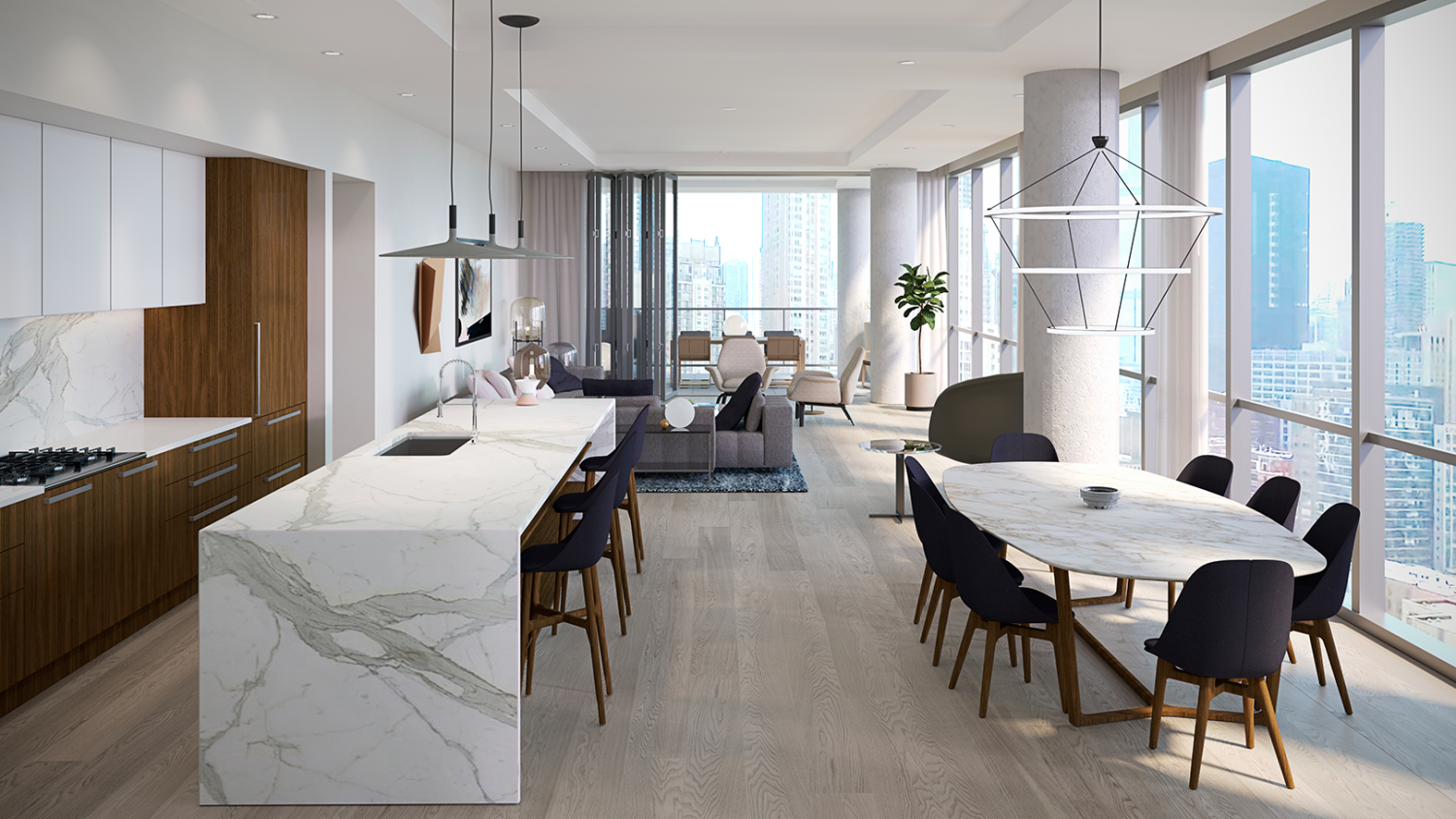
Bentham Chicago unit interior. Rendering by Sedgwick development
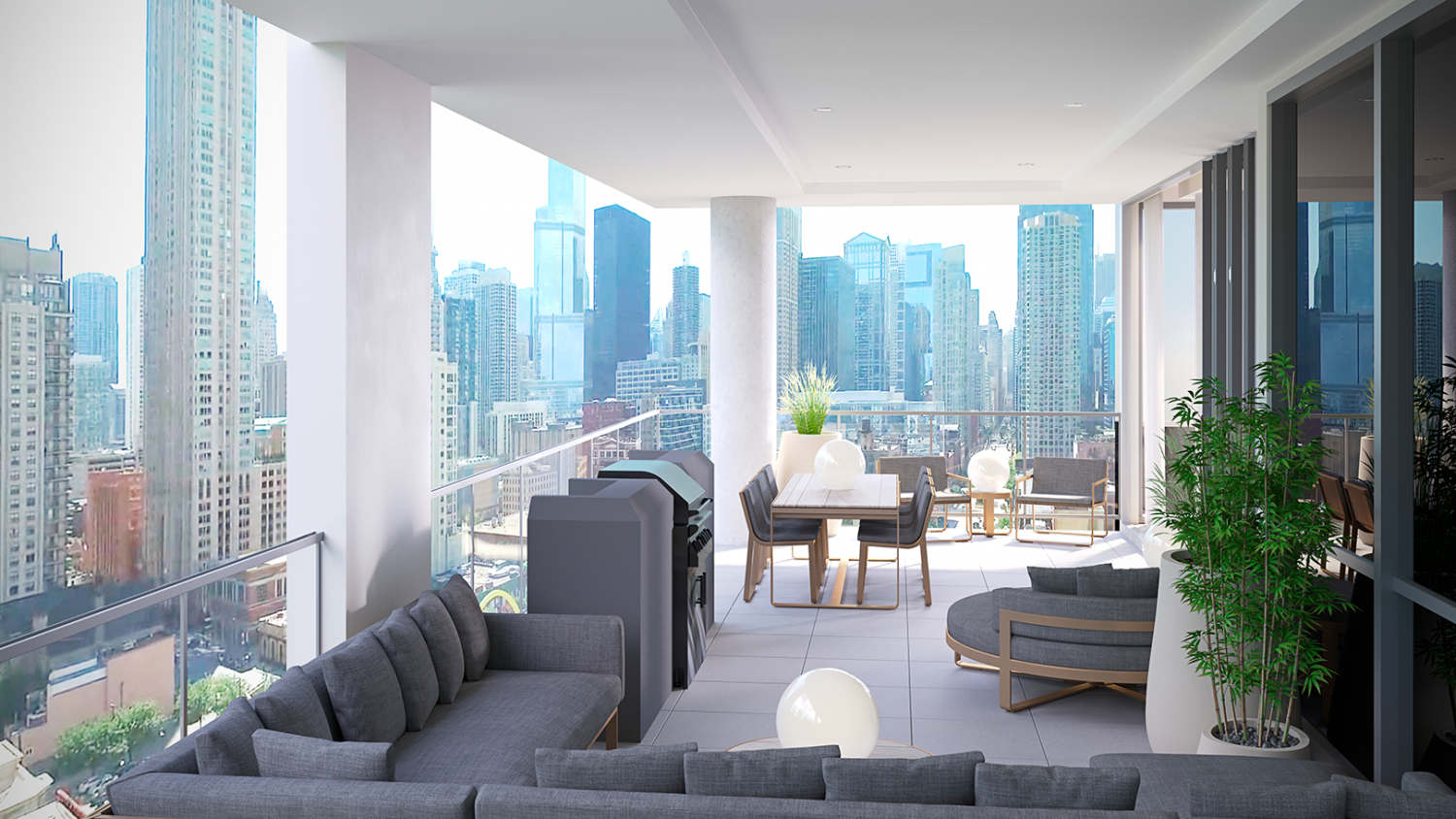
Bentham Chicago unit interior. Rendering by Sedgwick Development
As mentioned in YIMBY’s previous update, Sedgwick Development is incorporating several notable features in its condo residents, including terrace access, Gaggenau and Dornbacht kitchen appliances, and spacious open-plan rooms. BuzzBuzzHome listings show prices beginning just under $1.4 million for a three-bed/three-bath unit that spans 1,918 square feet. The highest-priced unit is just over $2.5 million for a four-bed/four-bath unit spanning 3,183 square feet.
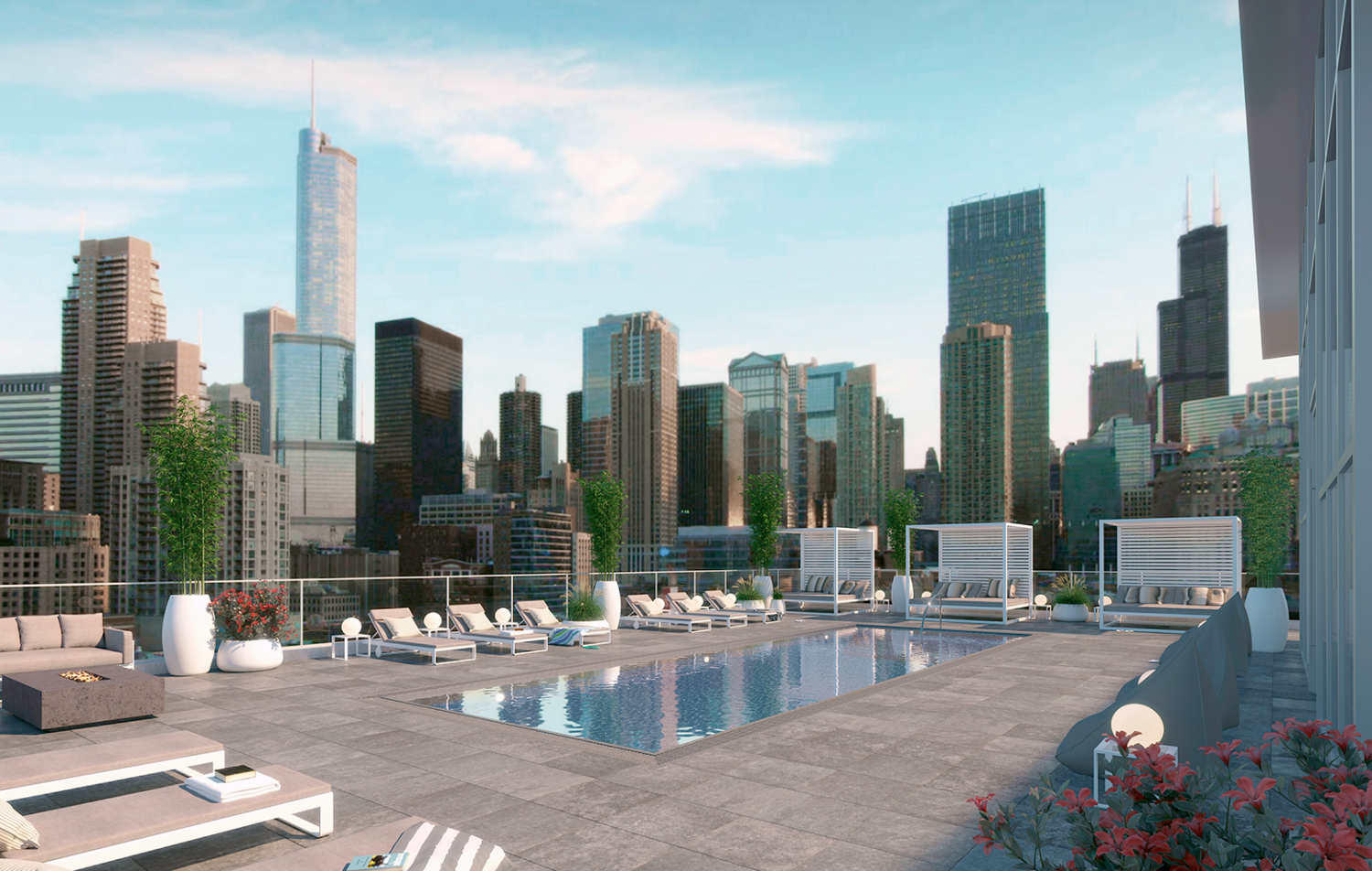
Bentham Chicago rooftop pool. Rendering by Sedgwick Development
Building amenities include a large roof deck with a pool and fire pits, a fitness center, and a connected lounge and catering kitchen. Parking will include 53 spaces located within the building’s podium in addition to bike storage.
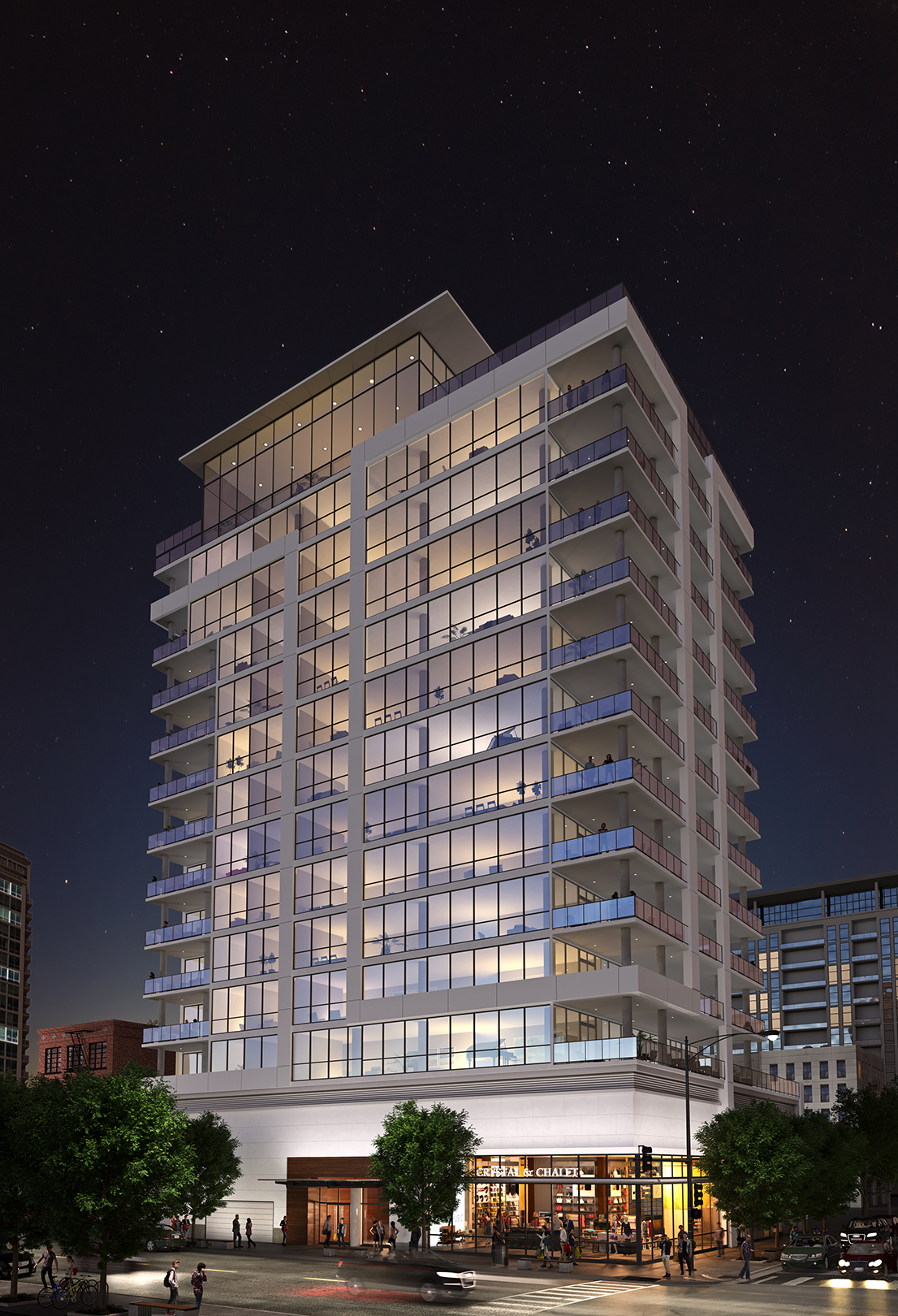
Bentham Chicago. Rendering by Sedgwick Development
The design features a light masonry facade for the podium. Above is a sleek glass curtain wall that includes metal panels that wrap around the rectangular massing, a motif that appears similar to ribbons wrapping around a gift box. The terrace space connected to the units further adds texture and depth on the west and east faces. A setback on the 15th floor with a large overhanging roof will act as a crowning element for the building.
Sedgwick’s development sits along the major N LaSalle Drive corridor, just northwest of a surplus of retail and dining options. For public transit, CTA Bus 156 with both north and southbound access can be found within steps of the site. Other buses within a two-block radius include Route 37 to the southwest and Route 22 to the east. Lastly, the major east and westbound 66 and 65 routes are also within the vicinity, with stops located approximately three blocks to the north and south, respectively.
The nearest access for the CTA L Brown and Purple Lines includes Chicago station, located a five-minute walk northwest. The nearest Red Line availability can be found at the other Chicago station, located an eight-minute walk northeast. The second closest station is Grand station, a nine-minute walk southeast.
The 9.8-acre Washington Square Park is located via a 10-minute walk northeast. Other areas of interest are the Chicago River, located a nine-minute walk south, and Michigan Avenue’s Magnificent Mile, an 11-minute walk east.
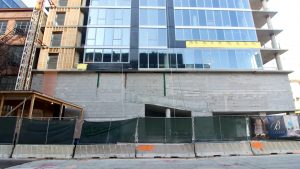
Bentham Chicago retail podium. Photo by Jack Crawford
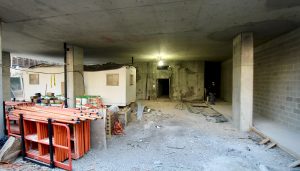
Bentham Chicago future retail space. Photo by Jack Crawford
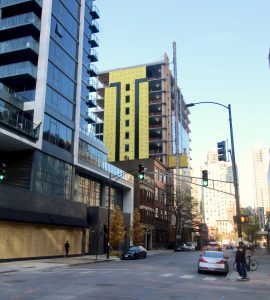
Bentham Chicago. Photo by Jack Crawford
Alpha Construction Services, LLC has been listed as the general contractor in earlier construction permits. A completion for the $22 million project, built in two phases, seems on target for either for the first half of 2021.
Subscribe to YIMBY’s daily e-mail
Follow YIMBYgram for real-time photo updates
Like YIMBY on Facebook
Follow YIMBY’s Twitter for the latest in YIMBYnews

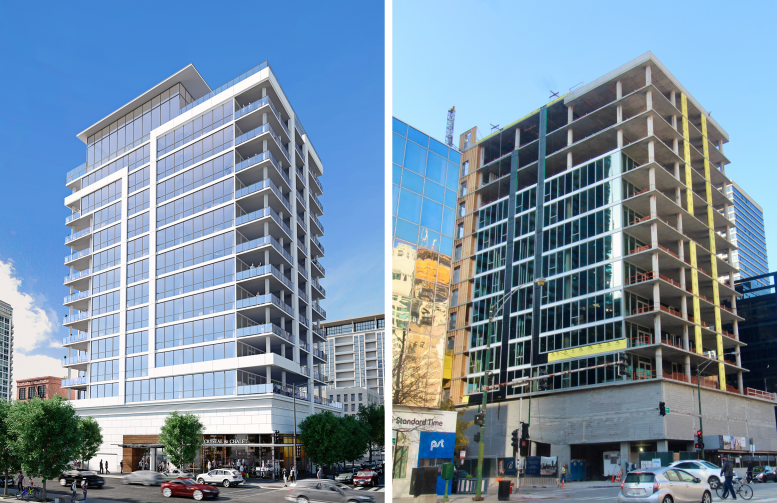
Is the hat on top of this project still happening or did they VE that? It made it look moderately more interesting.
Hi MrRutherford, we believe the hat will remain based on the marketing site’s renderings, but have not yet 100% confirmed