Installation of white metal panels can be seen at The Bentham, a 14-story mixed-use development at 146 W Erie Street near the center of River North. Sedgwick Development is responsible for the planning and design of the tower, which will include a podium with 2,556 square feet of retail at ground level and 46 parking spaces on the first through third floors. Floors four through fourteen will house 31 residential condominium units, each consisting of three bedrooms and three bathrooms. The project is set to replace a single-story auto body shop that was demolished in 2017.
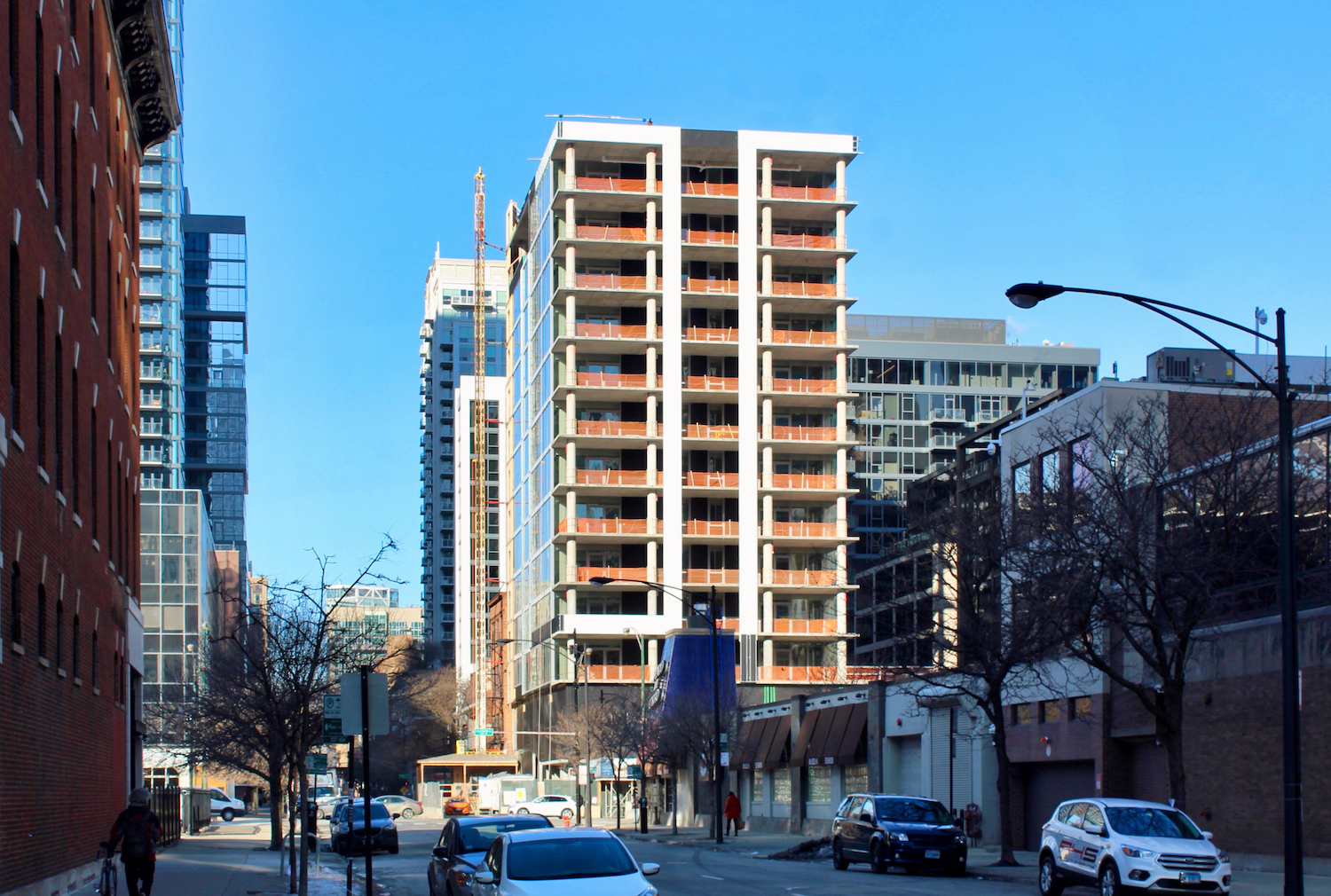
The Bentham. Photo by Jack Crawford
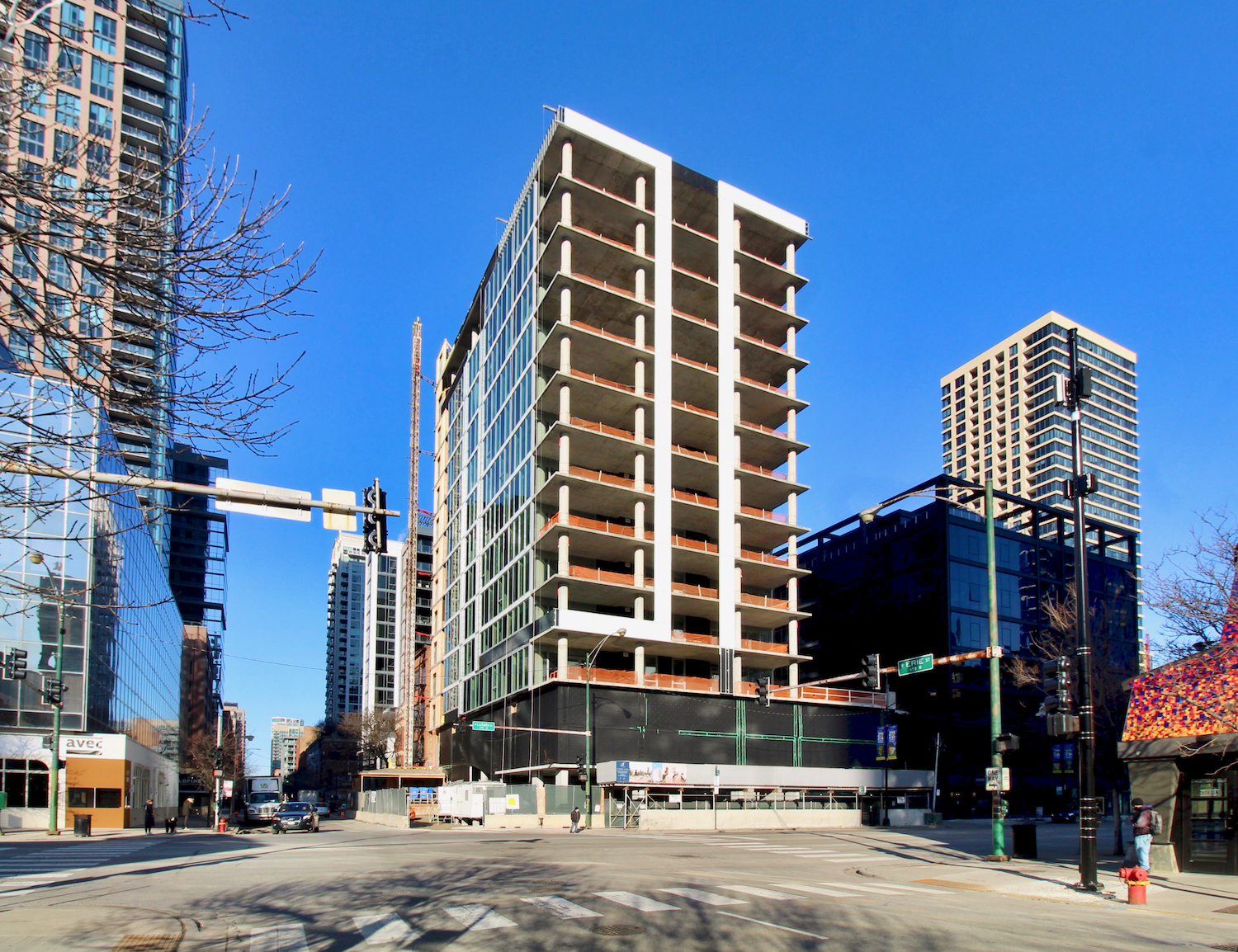
The Bentham. Photo by Jack Crawford
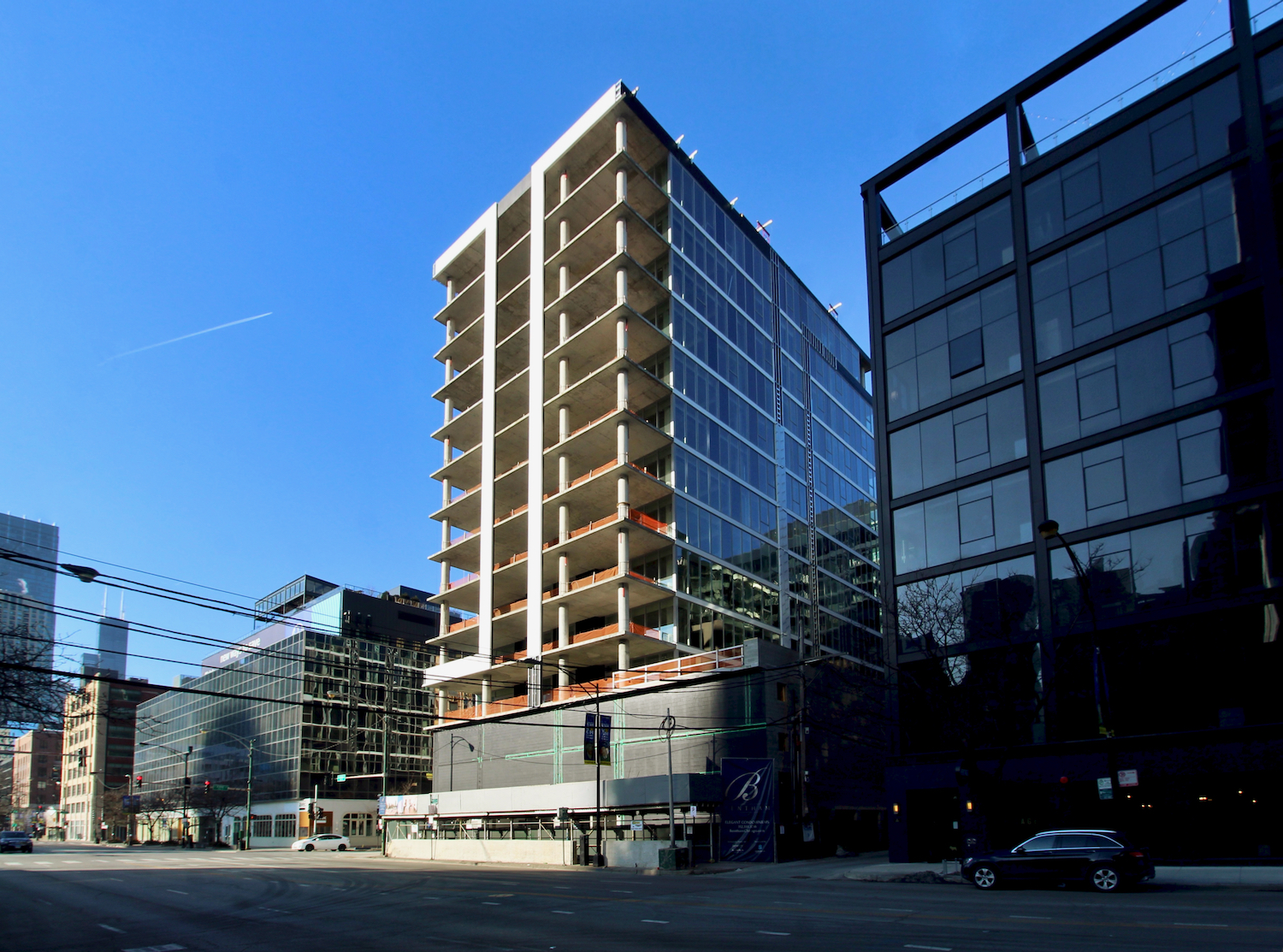
The Bentham. Photo by Jack Crawford
Each condominium will come with private elevator access, private terraces, and large open floor plans. Units will also feature Armazem contemporary kitchens with Dornbracht fixtures and Gaggenau appliances, while bathrooms will incorporate a freestanding tub and walk-in shower, heated floors, and various fixture brands like Hansgrohe and Duravit. Listing prices begin at $1.3 million.

The Bentham unit interior. Rendering by Sedgwick Development

The Bentham unit interior. Rendering by Sedgwick Development
Listed amenities will offer a rooftop deck with a pool and fire pits, a fitness center with yoga, cardio, and weight areas, and a community room with a catering kitchen. Residents will also have access to bike storage.

The Bentham unit terrace. Rendering by Sedgwick Development

The Bentham rooftop deck. Rendering by Sedgwick Development
The rectangular design will be anchored by a white masonry base, while the remaining floors will be wrapped in a glass curtain wall with additional balconies and white-bracket shaped paneling, currently undergoing installation. While most recent renderings show a penthouse crown atop the 14th floor, it remains unclear if that element was integrated into the final design.

The Bentham. Photo by Jack Crawford
Future condominium owners, tenants, and visitors will have access to many nearby transportation options. The nearest bus is Route 156, with southbound access just paces north at LaSalle & Huron and northbound access across the adjacent intersection of LaSalle & Erie. Further bus service within a two-block radius includes Routes 22, 37, 65, and 66.
For CTA L service, the closest availability for the Brown and Purple Lines is a five-minute walk northwest to Chicago station. The Red Line is also within walking distance, a nine-minute walk southeast to Grand station.
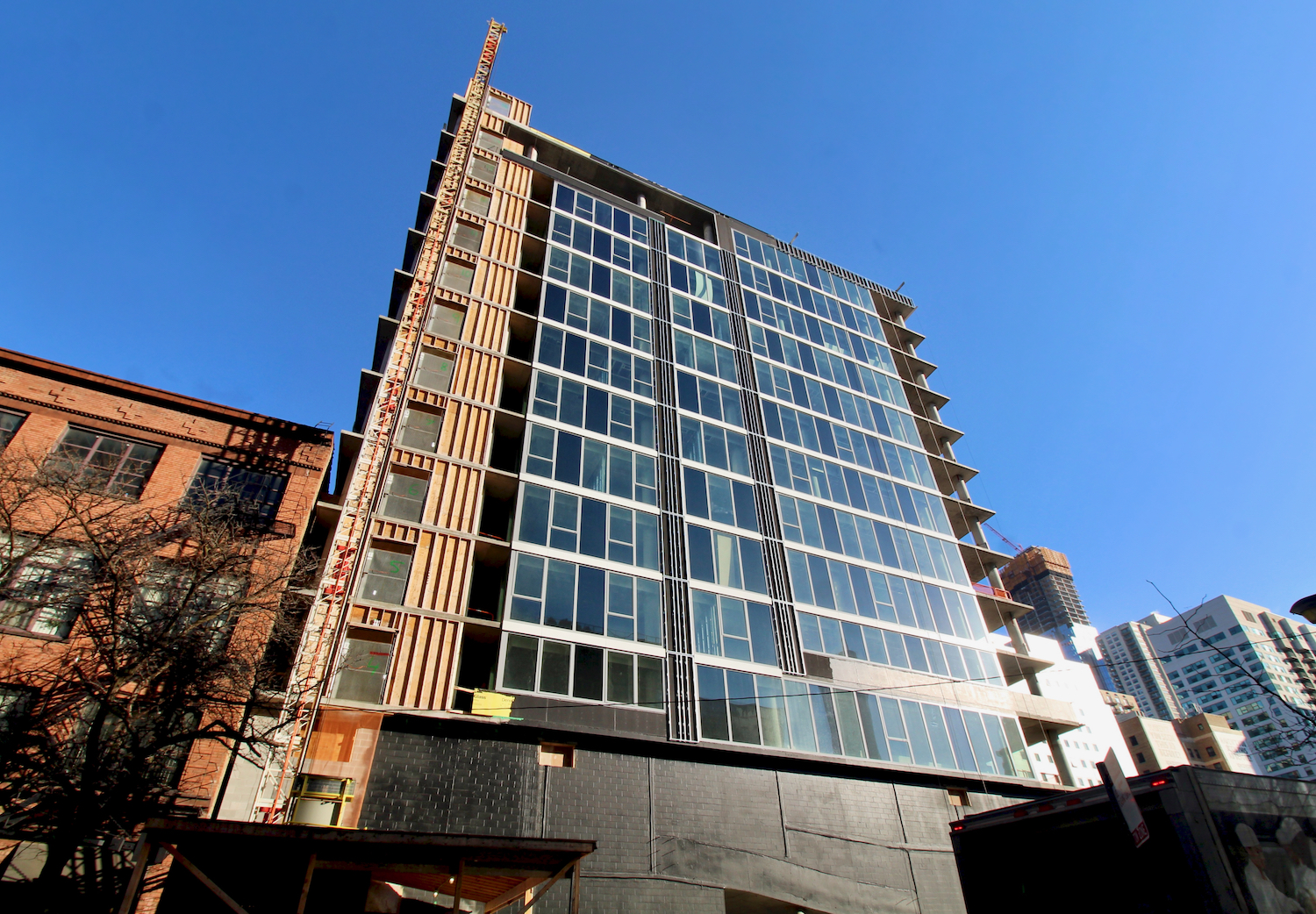
The Bentham. Photo by Jack Crawford
Residents will also find various outdoor spaces in the area, including Washington Square Park to the northeast and the Riverwalk to the south. A wide assortment of retail and dining options are also nearby, most notably to the southeast in the heart of River North, and further east along Mag Mile.
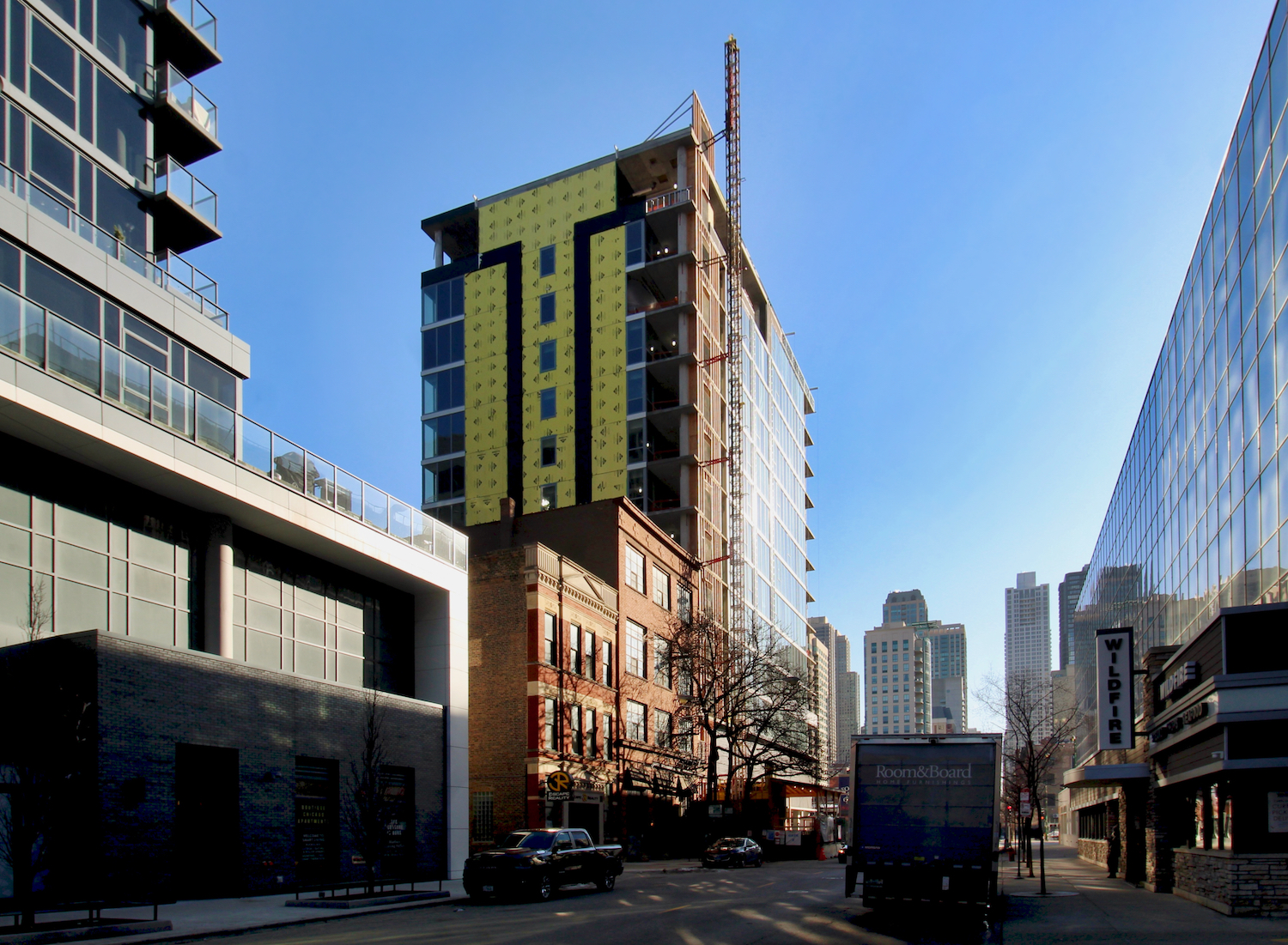
The Bentham. Photo by Jack Crawford
Alpha Construction Services LLC is the general contractor for the $22 million venture, with work anticipated to wrap up this year.
Subscribe to YIMBY’s daily e-mail
Follow YIMBYgram for real-time photo updates
Like YIMBY on Facebook
Follow YIMBY’s Twitter for the latest in YIMBYnews

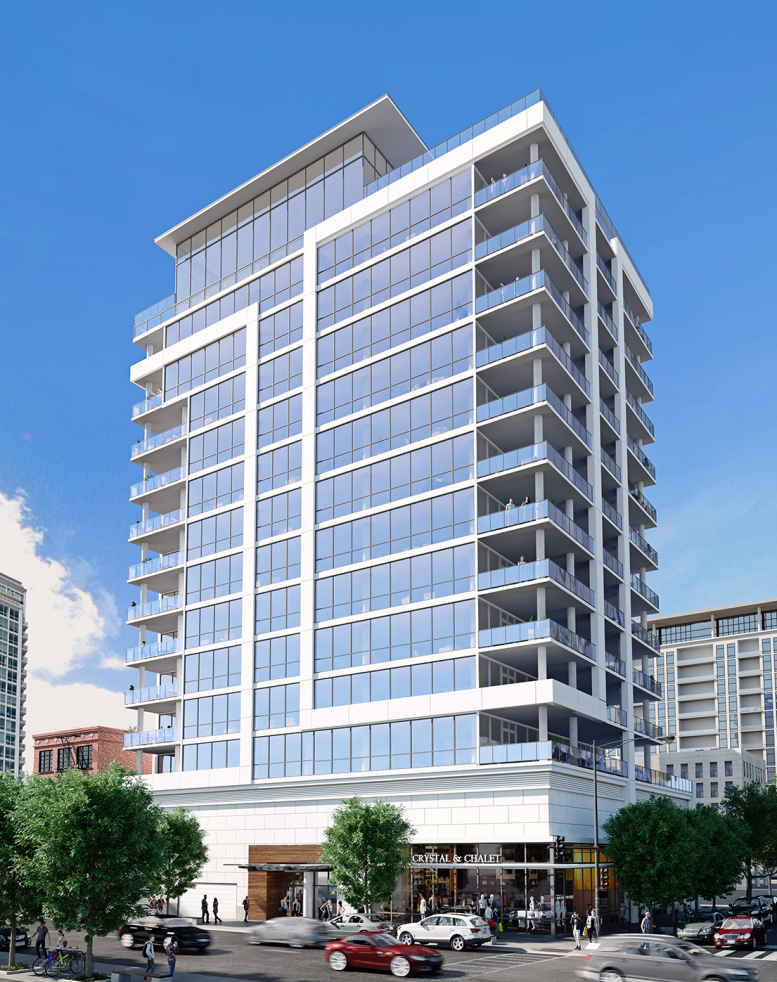
Be the first to comment on "Metal Accents Added to Topped-Out Bentham Development in River North"