More than six months after the city issued its tower crane permit, 410 North Elizabeth now has a permission to begin drilling caissons. The first of two residential tower planned by Weldon Development Group for the Fulton Market site, this one will rise 33 stories and contain 384 dwelling units. The permit was issued on June 26.
Archeo Design Group is the architect of record, with Clark Construction performing general contractor duties and Adjustable Concrete Construction on board as the concrete contractor. Operation of the tower crane, permitted on December 12 of last year, will be Adjustable’s responsibility. The construction site is bound by Metra tracks to the north and south, Elizabeth Street to the east, and Ogden Avenue to the west. The first tower goes on the eastern portion of the lot, on Elizabeth Street.
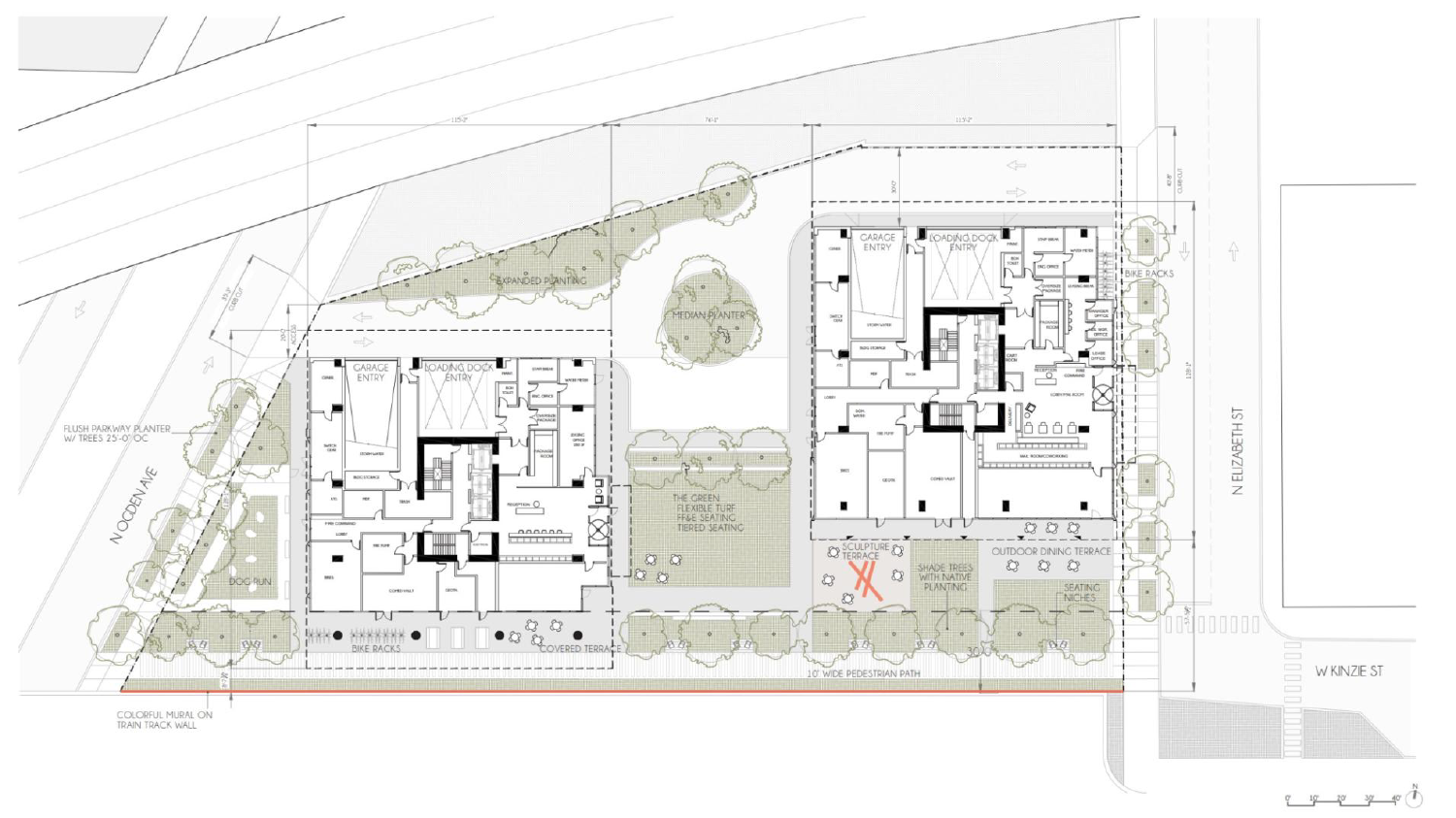
Ground plan of 410 North Elizabeth by Archeo Design Studio
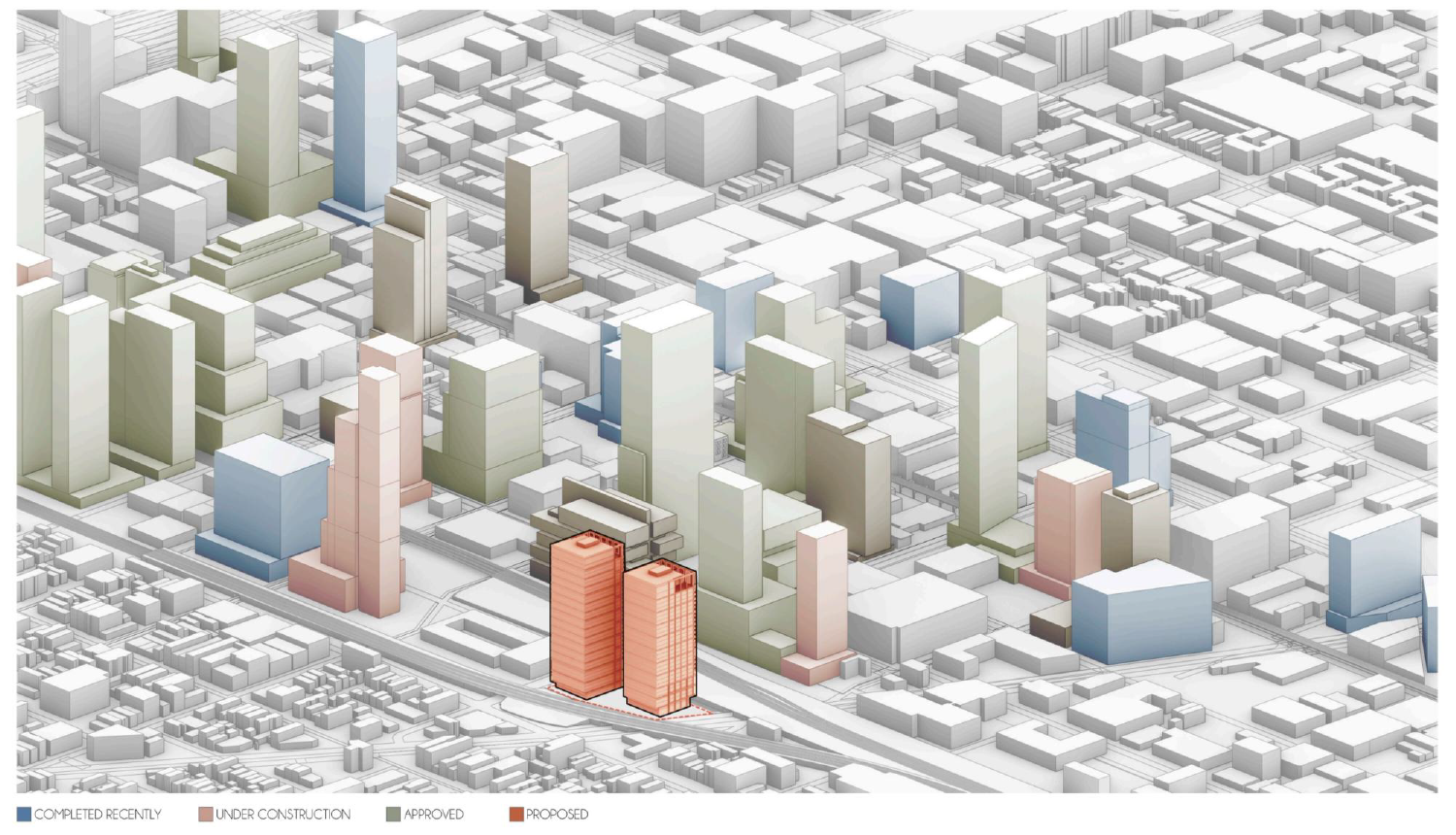
Site context of 410 North Elizabeth by Archeo Design Studio
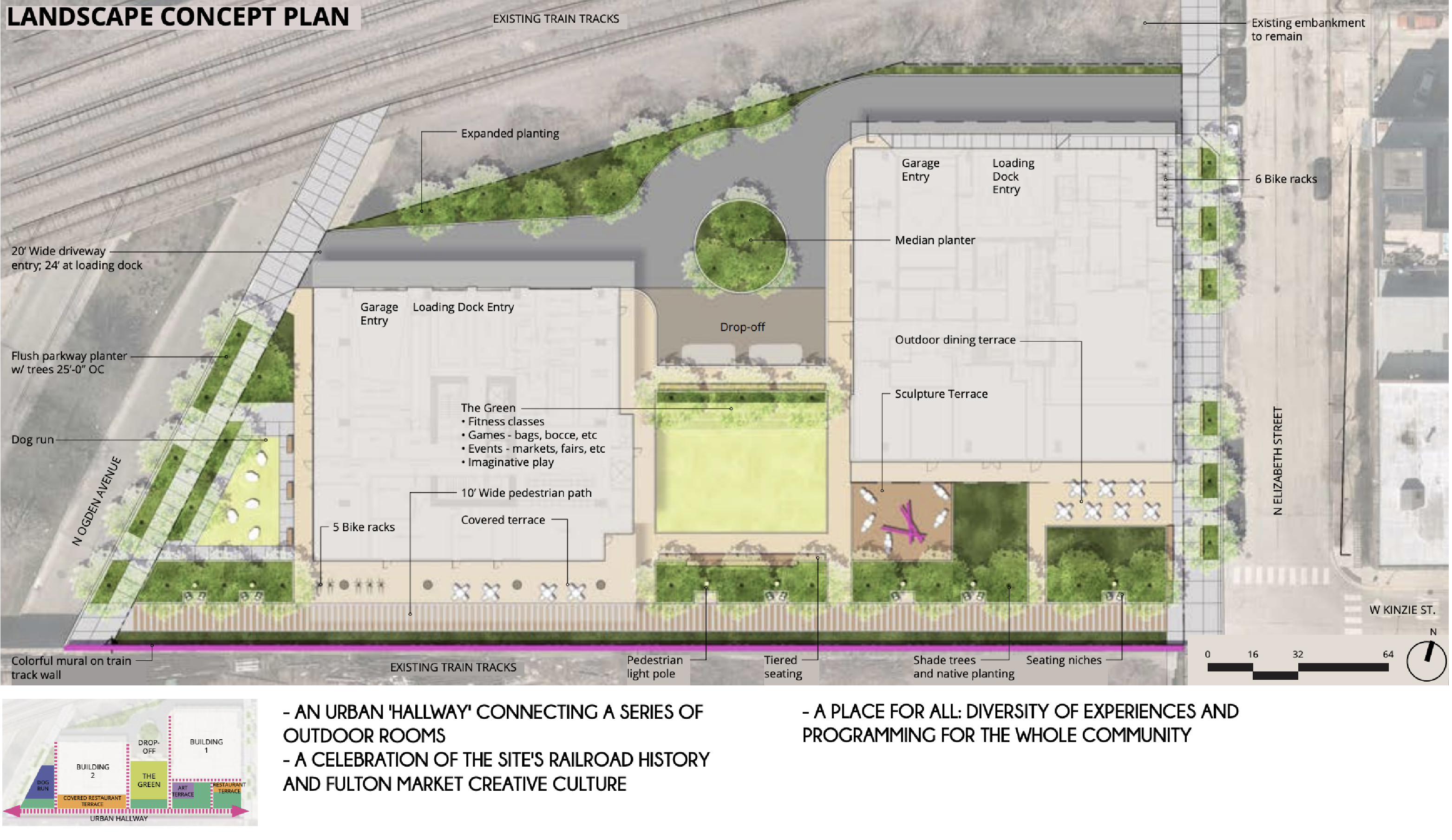
Site plan of 410 North Elizabeth by Archeo Design Studio
The west tower is planned to rise 31 stories and contain 341 apartments, bringing the total for the development to 724 units, with 145 of them designated as affordable residences. A shared podium will have 300 parking spaces with retail availabilities at ground level. There will also be one bicycle storage space per unit.
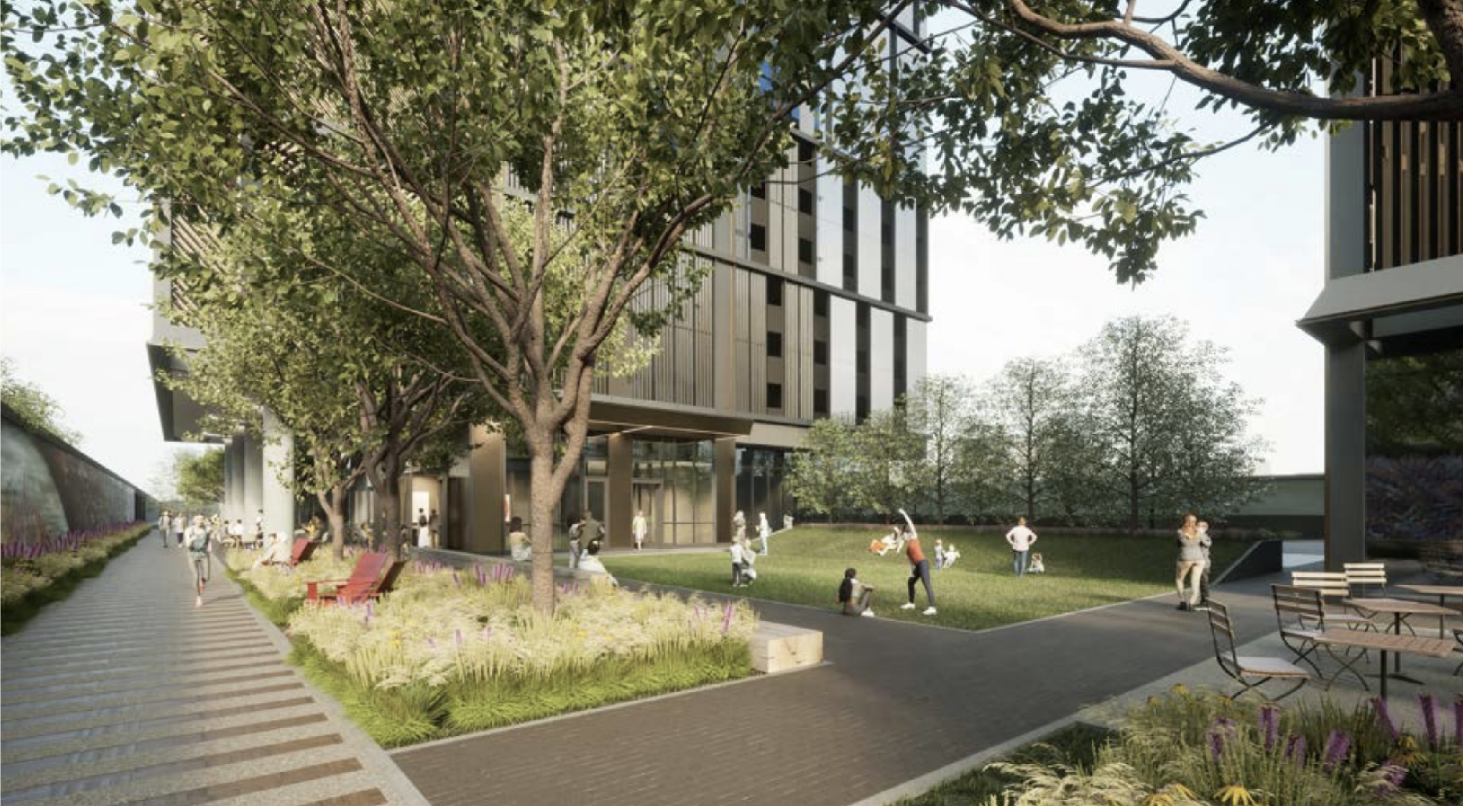
Rendering of 410 North Elizabeth by Archeo Design Studio
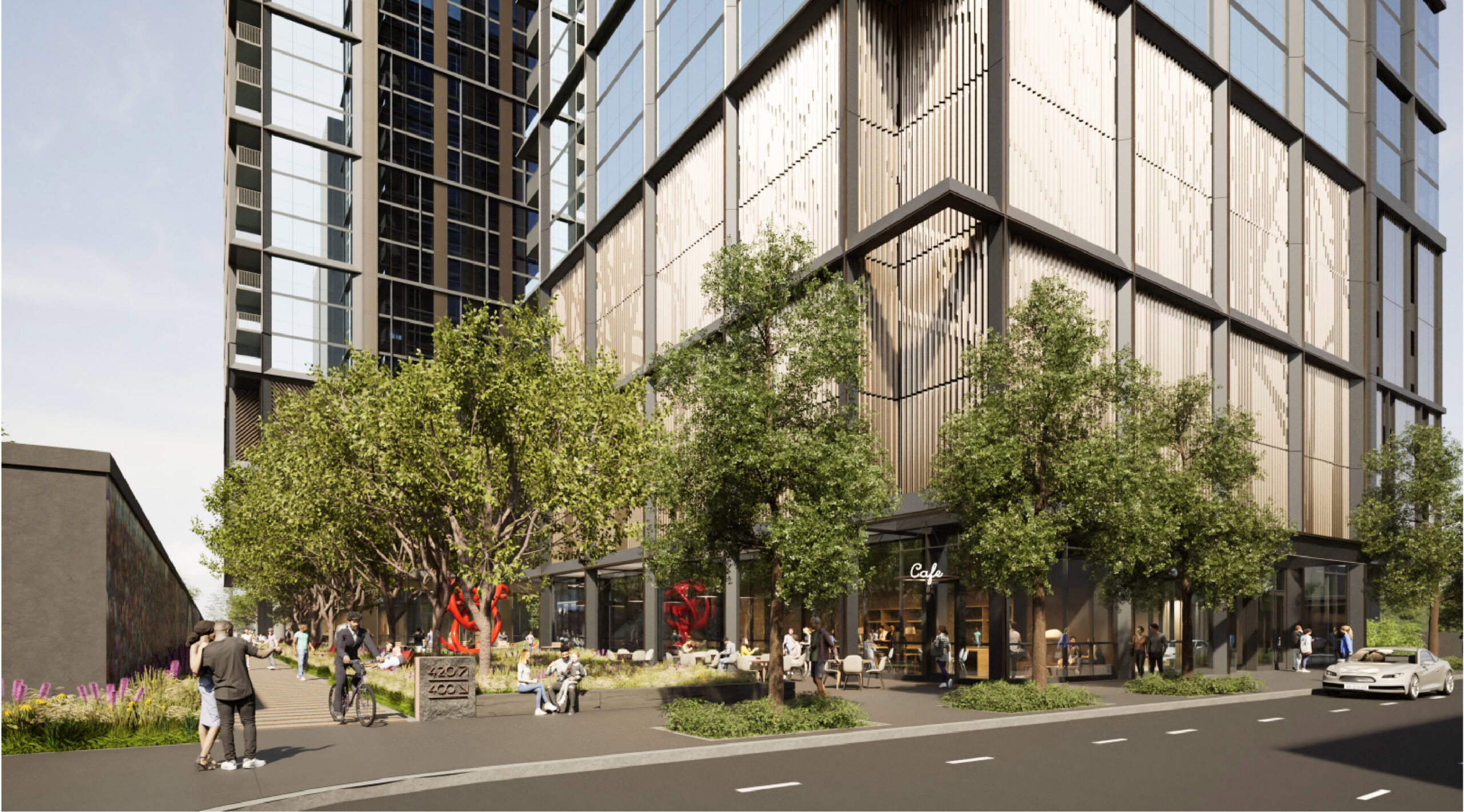
Rendering of 410 North Elizabeth by Archeo Design Studio
The next two big permits for the project are already pending in the Chicago Data Portal. The foundation/superstructure permit shows an application date of May 8, 2024, and the full building permit was applied for on November 7. Buildings at 401 West Ogden and 400 North Elizabeth were demolished last summer to clear the site for the new development.
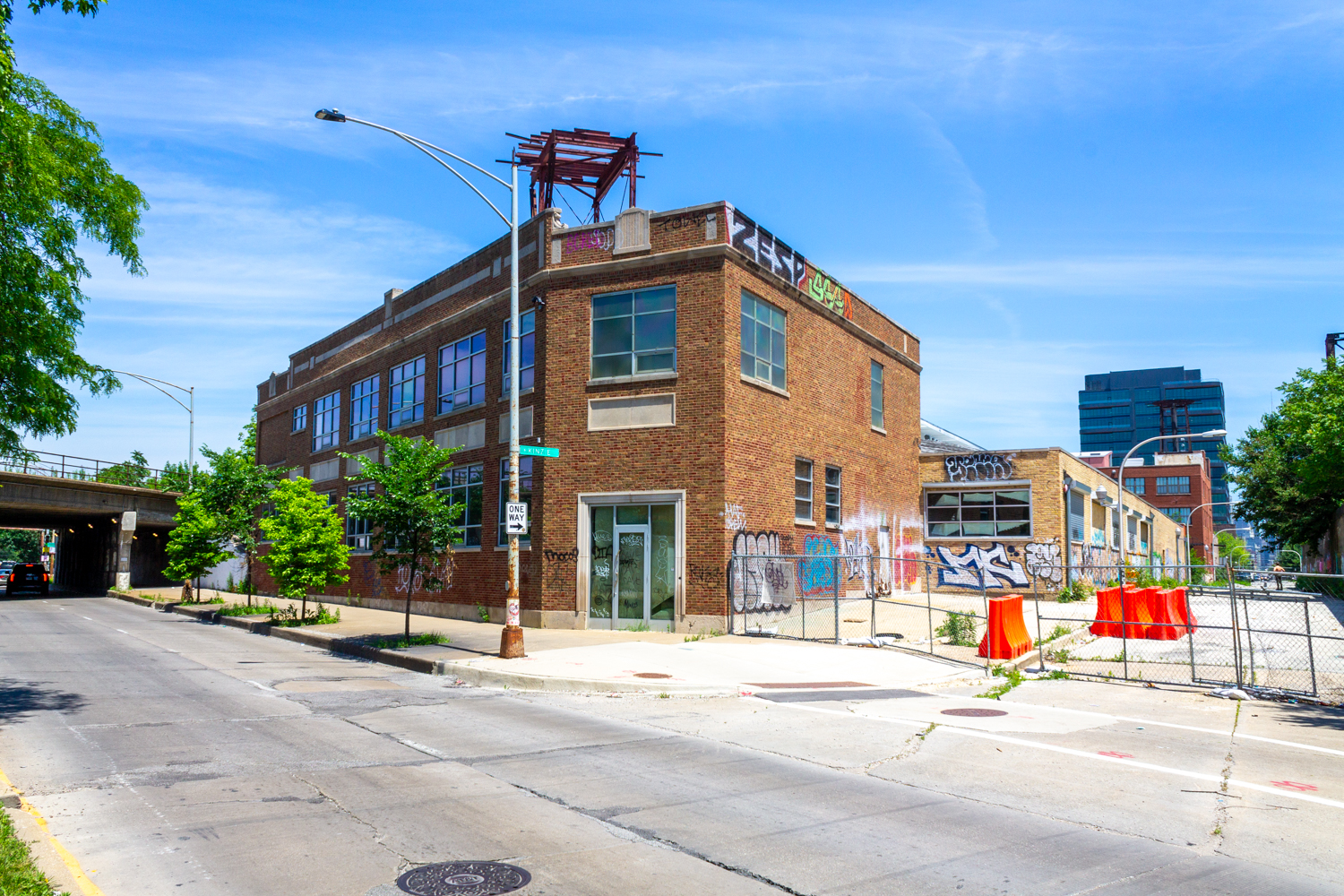
401 West Ogden Avenue,. Photo by Daniel Schell
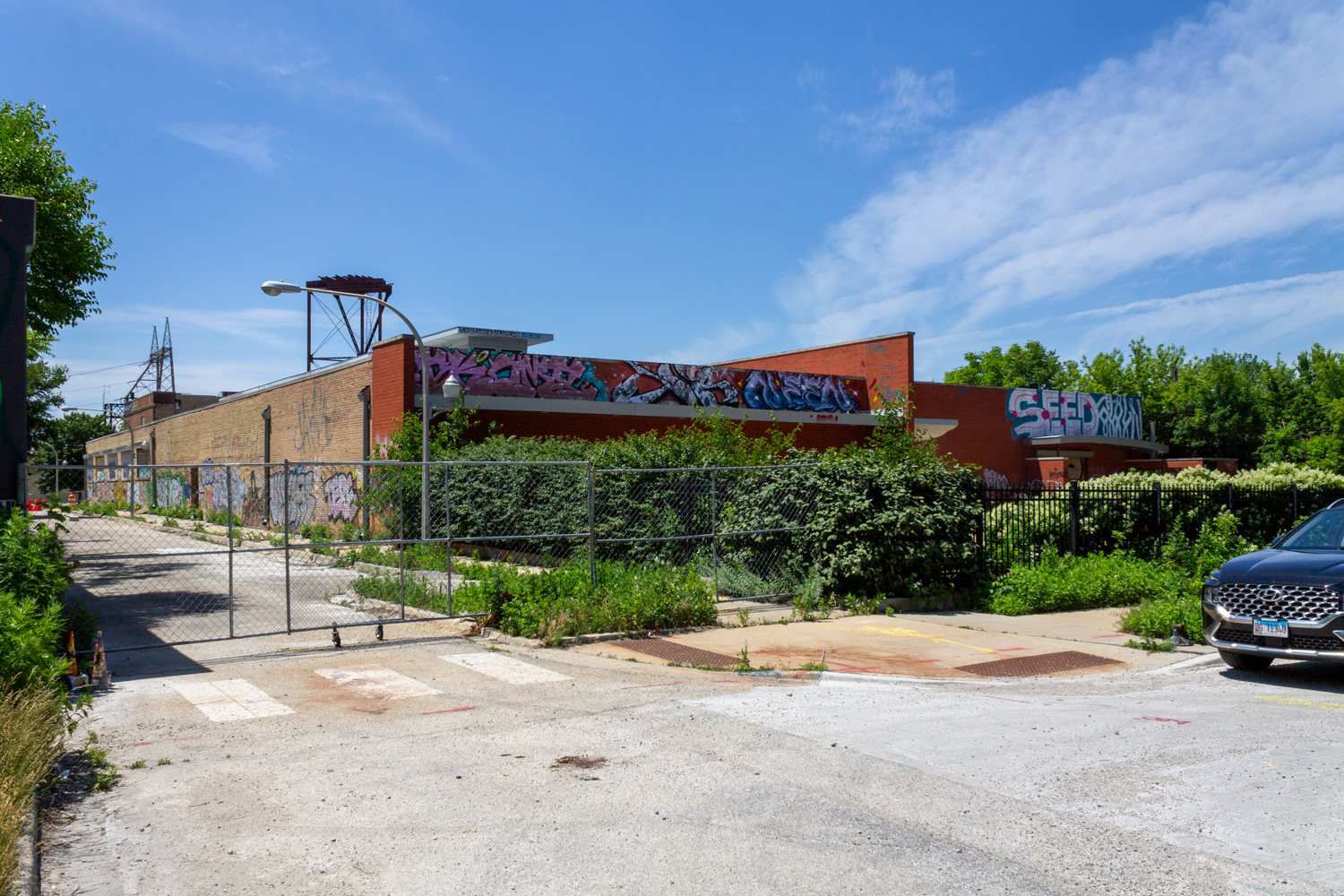
400 North Elizabeth Street. Photo by Daniel Schell
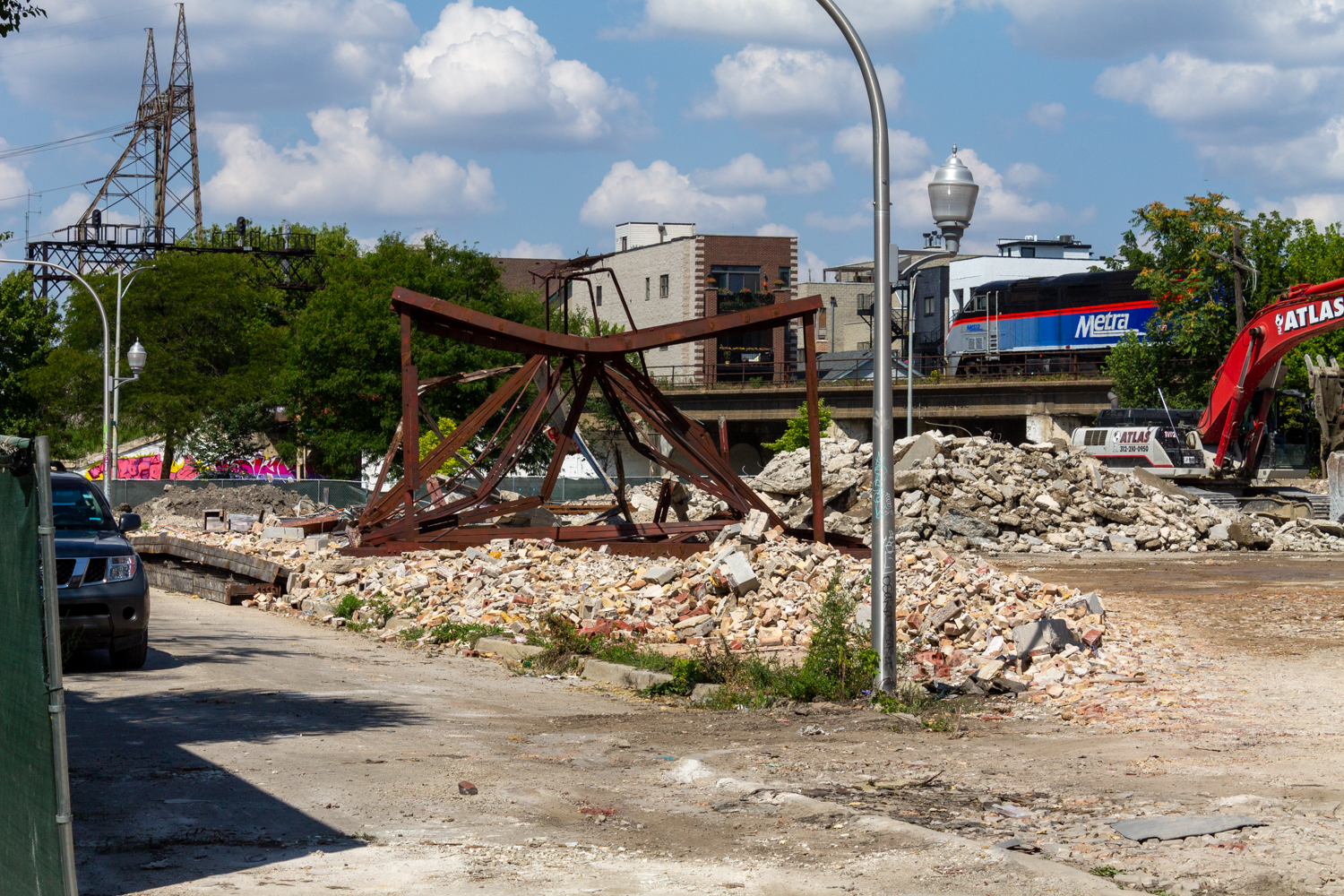
Demolitions mostly complete, seen from Elizabeth and Kinzie Streets, August 2024. Photo by Daniel Schell
The Chicago Plan Commission stamped its approval on 410 North Elizabeth this past May. The construction timeline was expected to be 20-24 months for the East Tower, which would have the first tenants moving into their new apartments in winter or spring 2027 if caisson work starts now.
Subscribe to YIMBY’s daily e-mail
Follow YIMBYgram for real-time photo updates
Like YIMBY on Facebook
Follow YIMBY’s Twitter for the latest in YIMBYnews

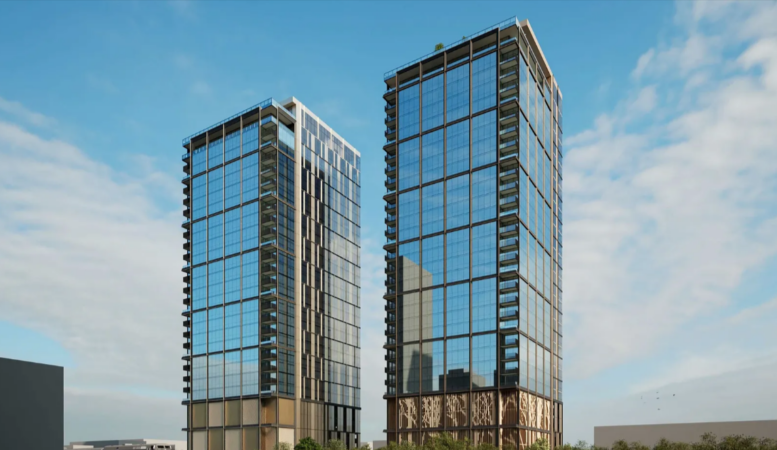
Those screenwalls are brutal. We need an underground parking mandate no matter how much it reduces height or density of a building. Four stories of inactivity on the ground level is detrimental to quality of the pedestrian experience. We have to do better than Sun-Belt cities and promote vibrant urban landscapes. We make it entirely to easy drive in this city and the CTA suffers for it along with our built-environment.
Looks like there will be retail below the parking levels, so not sure how it impacts the pedestrian experience. Get it built ASAP.
Blankwalls create dead-space, especially four floors worth of them. So much of the value in urbanism comes from the interplay between active-uses inside buildings and the street-life below to create both a sense of community and promote safety which in turn promotes walkability.
This concept doesn’t apply merely to the first level. Transparency to witness life around you makes urban environments more engaging and visually stimulating for both those on the inside and the pedestrians outside. Podiums are barriers that are unwelcoming and oppressive. Aside from the negative physical/metal outcomes they also facilitate more car dependency.
Agree with you regarding the podium and what it does to the urban streetscape. The renderings are deceptive, as there are more than four floors of parking behind the screen walls. There are six levels of parking above the ground level public zone, with the top of the podium at 71′ above ground level.
Underground parking is incredibly expensive. An underground parking mandate will just reduce the amount of units that get built.
Exactly, and with a water table of ~15′ it makes it extremely expensive and rarely feasible.
If underground parking is too financially punitive a reasonable compromise would be mandating active-uses on any side of the building exposed to the street. Of course we should end parking minimums altogether and these would go hand in hand after developers are no longer compelled to provide X amount of spaces. Burying parking behind liner-units would still create a superior landscape.
We could then incentivize underground parking where it makes sense with additional density bonuses and other entitlements.
The issue of esthetics vs cost (regarding overground vs underground parking), is about priorities. This according to Ginger Teabo, president of the New Jersey Mamalestian American Architectural Society.
Teabo stresses that when factoring everything in, one must not just focus on the here and now but for the long term. Ultimately, it’s about if you want people to live, work and play in a livable, healthy, enjoyable environment.
Not that I can afford to live here, but how amazing it would be to be a trainspotter living in this building with all the Metra and Amtrak trains passing you by on both sides