Updated details and partial financing have been announced for the mixed-use affordable development at 7603 North Paulina Street in Rogers Park. Located at the corner of West Howard Street and just steps from the Howard CTA station, the proposal has been in the works for over three years, going through various iterations.
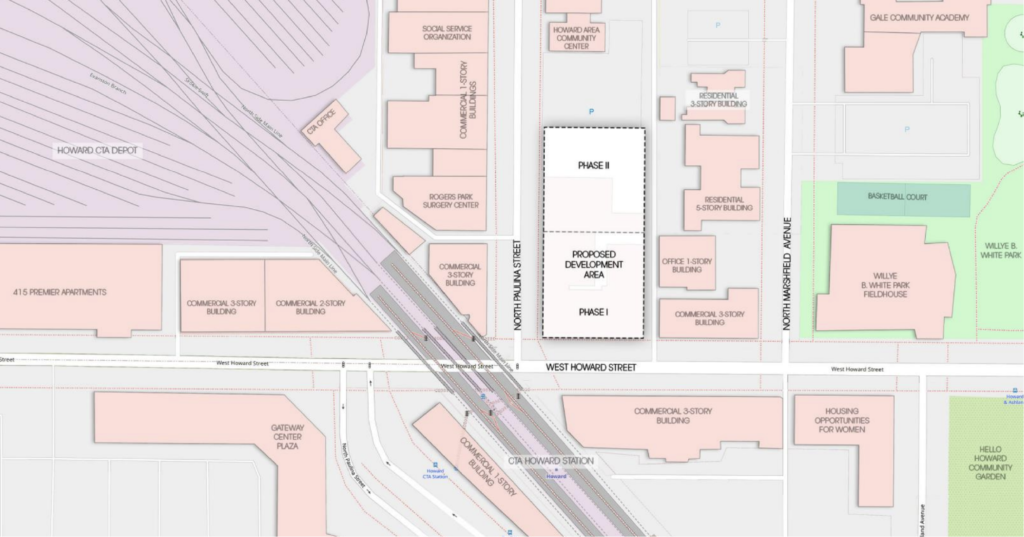
Site context plan of 7603 N Paulina Street by Cordogan Clark & Associates
Led by developers Housing for All LLC and Visionary Ventures, the current version of the project has reduced its density by removing a floor and pivoting toward larger floor plans. To make way for the new structure, the team plans to demolish an existing one-story commercial building. Additionally, the development will preserve and incorporate the historic Werner Bros. Storage building into a second phase.
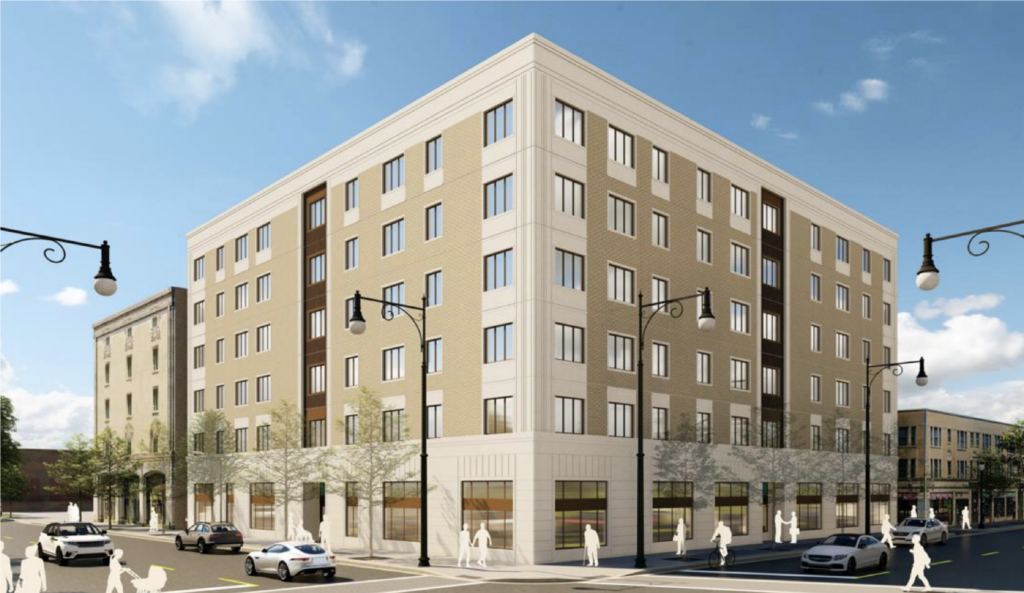
PREVIOUS rendering of 7603 N Paulina Street by Cordogan Clark & Associates
Designed by Cordogan Clark & Associates, the eight-story building will feature 5,000 square feet of ground-floor retail space. This space will offer affordable rents to new tenants and aims to retain some existing businesses currently on site. The box-like structure will leave a small gap between itself and the Werner Bros. building, connected by an inset structure.
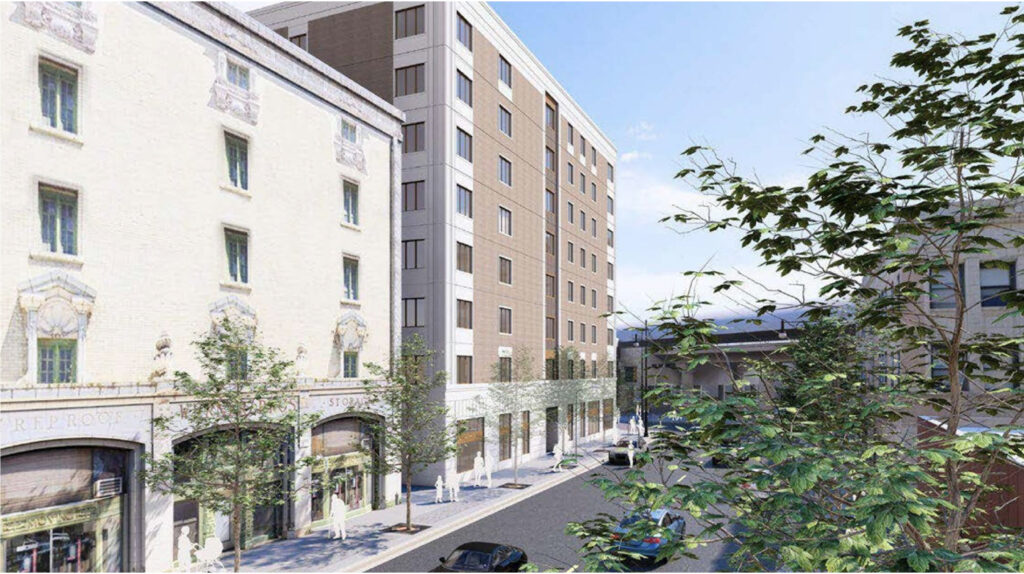
Current rendering of 7603 N Paulina Street by Cordogan Clark & Associates
This first phase of the project will include 80 residential units, a reduction from the originally proposal, but an increase from the last iteration. While the new unit mix has not yet been disclosed, the apartments will be family-sized, with approximately 10 percent fully accessible. All units will be reserved for households earning between 30 and 80 percent of the Area Median Income.
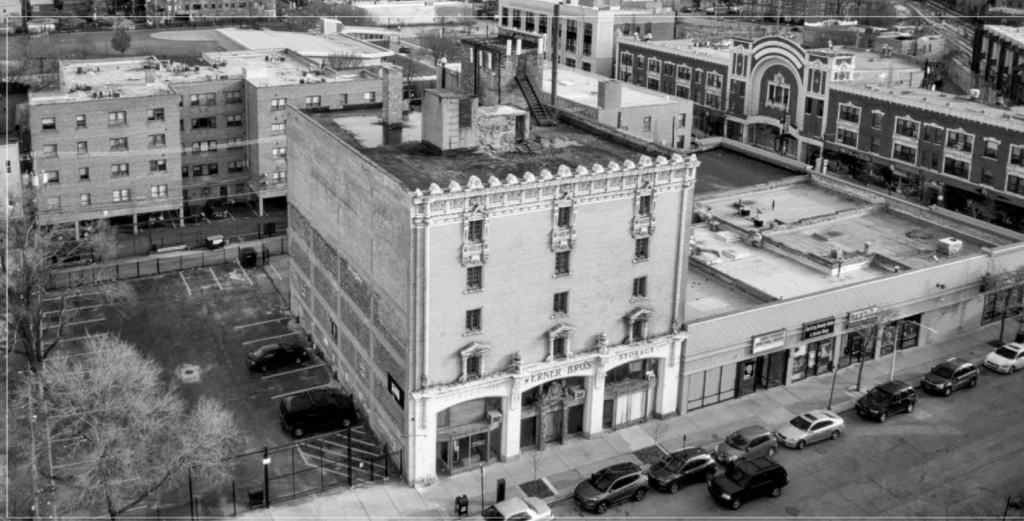
Existing Werner Bros storage building at 603 N Paulina Street via Housing For All LLC
The new design will feature a mix of light brown brick and precast stone. Although no formal budget has been made public, the developers have secured major funding through Low Income Housing Tax Credits, according to the alderman’s newsletter. The team hopes to break ground next summer, with construction expected to take just over a year to complete.
Subscribe to YIMBY’s daily e-mail
Follow YIMBYgram for real-time photo updates
Like YIMBY on Facebook
Follow YIMBY’s Twitter for the latest in YIMBYnews

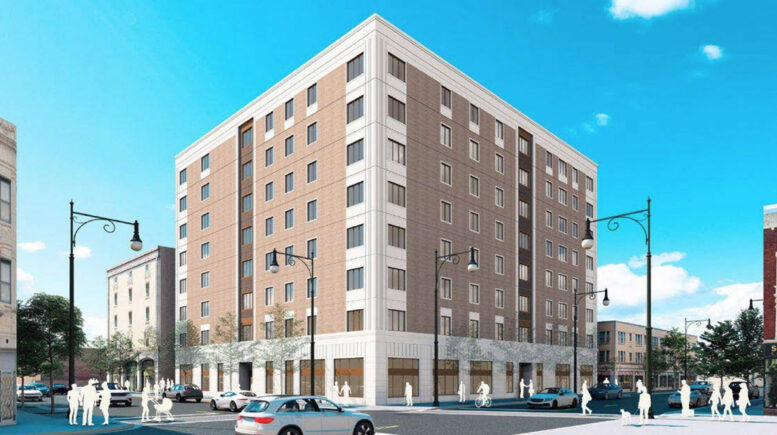
The design of this building is joyless. Howard Street is the terminus, (or beginning), of the el, and entrance to Evanston – this building have a more inspiring public presence.
At least it has some changes in material on the corners
Everyone’s tastes in architecture vary, but for anyone not familiar with Howard, this building isn’t a gateway to anywhere. The CTA continues into Evanston (Purple) and Skokie (Yellow line). All of the streets due north of dead end into Calvary Cemetery. You have to go a few blocks east (Sheridan Rd) or west (Clark St) to continue to Evanston.
looks about right for $750,000 per unit
Just remember that the city isn’t even slightly interested in creating affordable housing with its affordable housing funds. Then that feeling like your head is going to explode will recede.
Two floors added for a change is nice. I don’t get the critiques. I’d gladly welcome this and many more like it to fill our streets. This has proper big city size and residential proportions/aesthetics. 8 stories is the sweet spot for imposing but not overwhelming. This will look very nice in reality.
Definitely at the appropriate scale, hopeful that the finished product looks better than the render.
Gentrification at its finest!