Updated details have been revealed for the now approved Old Town Canvas at 1610 N LaSalle Drive in Old Town. Located on the intersection with W North Avenue, the proposed tower has been a major point of contention with the local community and Alderman Brian Hopkins. This all came to a head earlier this month when Hopkins denied the original proposal.
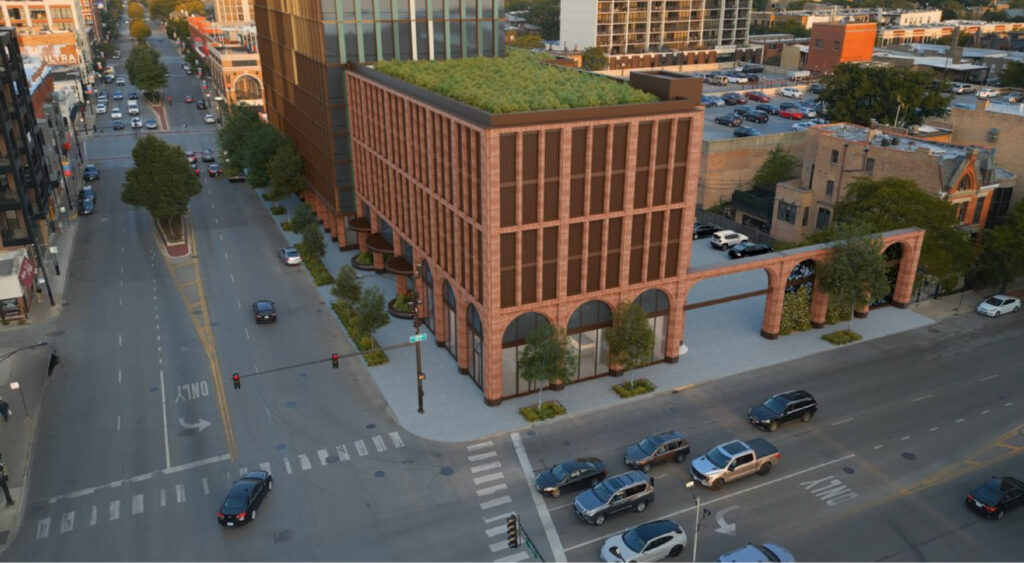
PREVIOUS rendering of Old Town Canvas by GREC Architects
Led by local developer Fern Hill, who also has projects in Motor Row and the West Loop, the tower has been in the works for multiple years as part of a greater redevelopment of the area which includes the Moody Church. However, after loud neighbors in their own tall high-rises got their way, the development team has returned with a smaller proposal for the site.
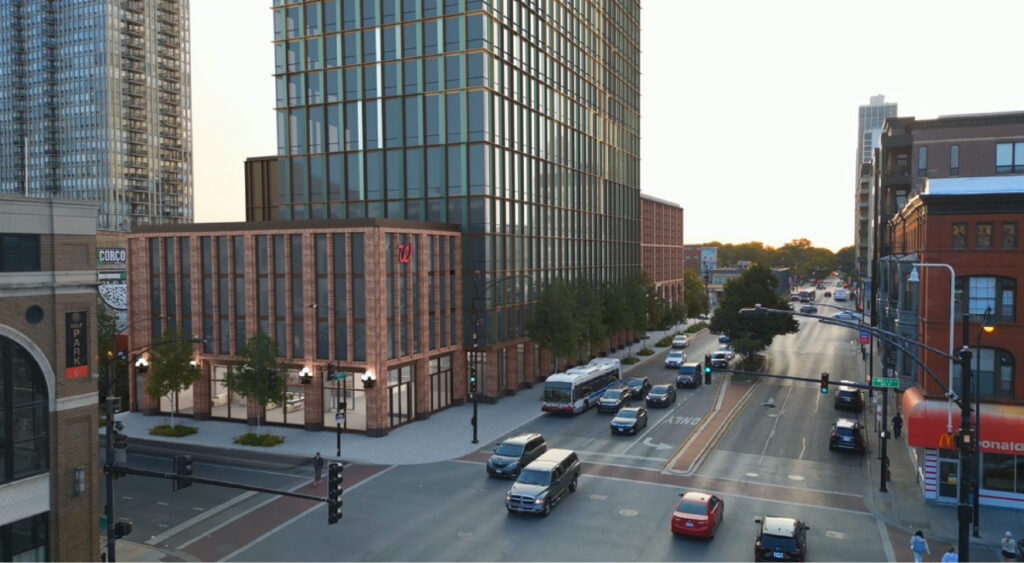
PREVIOUS rendering of Old Town Canvas by GREC Architects
The rejected plans called for a 44-story and 480-foot tall tower with 500-residential units, of which 100 would be affordable, and 450-parking spaces to be used by residents and the church. The revised plans now call for a 379-foot tall tower, which is quite similar to the original proposal for the building over a year ago.
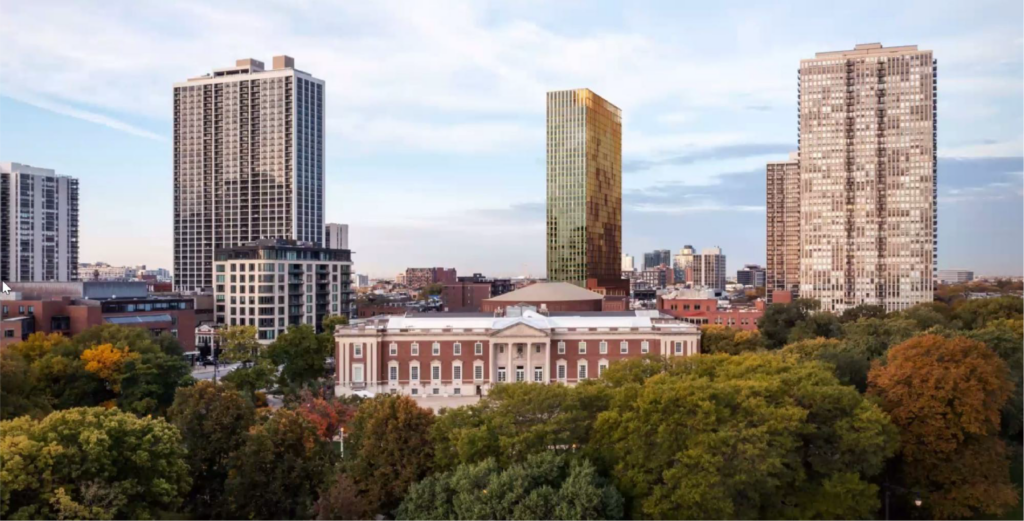
PREVIOUS rendering for Old Town Canvas with a similar height now approved by GREC Architects
With that height chop came a few other reductions. It will now contain 349 units of which 70 will be considered affordable. The total parking count also dropped to 333 spaces, however the ground floor Walgreen’s still remains part of the plan. No new renderings or drawings were released with the news but are to come soon with GREC Architects still onboard.
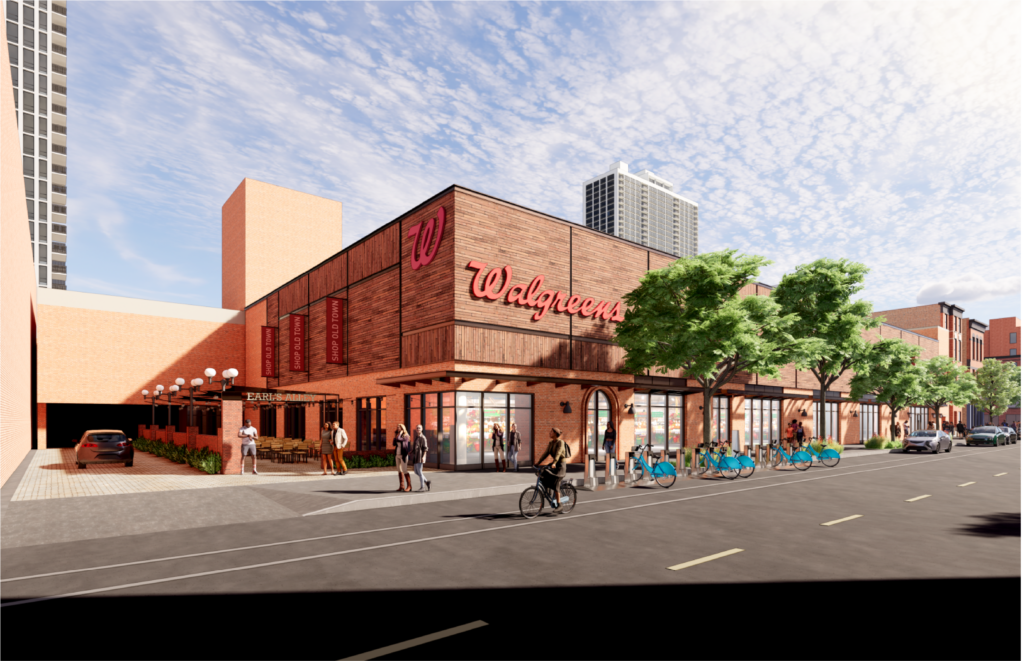
Rendering of temporary Walgreens to be replaced by grocer by GREC Architects
As part of the deal, Fern Hill will now have to secure a grocer for the former Treasure Island building within 3.5 years. It is worth noting the grocery store was always part of the plans and the reduced density will cost the city nearly $1 million in potential tax revenue. The Alderman also applauded that the approved project will reduce crime, though increased crime was part of the reason the previous plans were denied.
With the approval in hand, the team can now proceed to get approval from the city and secure funding. A timeline is unknown.
Subscribe to YIMBY’s daily e-mail
Follow YIMBYgram for real-time photo updates
Like YIMBY on Facebook
Follow YIMBY’s Twitter for the latest in YIMBYnews

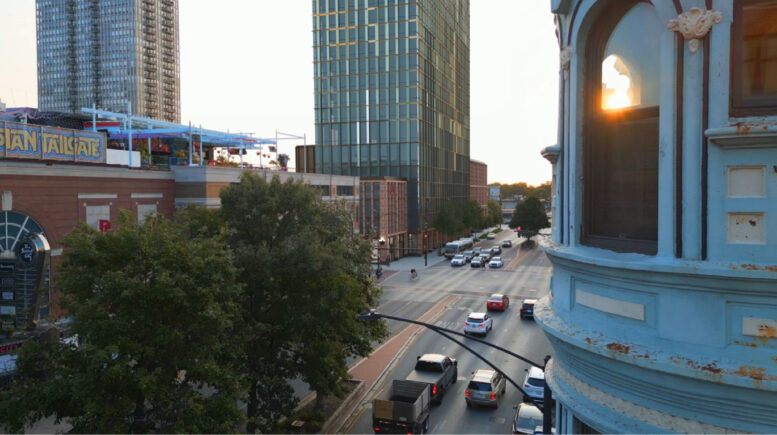
I’m guessing the NIMBYS won’t like this any more than the previous plans. It’s almost always pointless to appease NIMBYS, they’ll complain no matter how much you may try to make changes to appease them
Anyways, still happy this is still happening, but definitely disappointed to hear the scope being reduced
I’m willing to bet Fern Hill proposed a high unit count, parking ratio and tower height with the knowledge that concessions will need to be made. Plus the alder gets to save face and say they ‘fought’ for you when they were always going to approve said development.
Pretty sure that is what happened. The ‘concessions’ made here are laughable. They are ‘concessions’ with regard to the updated proposal which was most recently submitted. What was approved here by the Alderman is pretty much in line with the existing project.
I am sure any developer knows the game….
I’m also disappointed at the reduction, but pleased the project is moving forward for our dying city.
So dramatic, maybe more productive to refer to our city as having some problems that need some serious solutions instead of declaring that it’s dying?
Jim, don’t give him any attention. I’m sure this is just Roger but with a different account
Great job Brian Hopkins, you successfully reduced city tax revenue, reduced density near CTA stops and an already dense neighborhood, and ‘reduced crime’ – whatever that means. This idea of density = crime needs to be removed from people’s minds. You’re telling me that chopping 100 ft. off the tower makes any difference aside from reduced tax revenue and saving other people’s views…? Give me a break.
Too bad this development went through with the reduction in units. This development is a perfect place for a high-rise, like those around it. Will be glad to see a grocery store open up, will be interested to see who takes the space.
Hopkins has no backbone and he caved in to a small group of screamers who put their “view” of the Lake ahead of the needs of the city for more tax revenue and greater density . I hope the developers build a foundation that supports the the 490 foot proposal . After Hopkins is defeated in the next aldermanic elections the building can continue its rise to 490 feet .
Do these nimbys really sit around all day staring at the lake ?
And traffic also with a bit of theft
Don’t hold your breath. Hopkins has run unopposed in the past couple elections, so I doubt he’ll be leaving city council anytime soon.
Just got to sufficiently grease that palm and presto! Any honest person knows that from a practical perspective there is no difference between a 44 story building and a 39 story building. While the article did not state the floor reduction, I doubt that to the naked eye it will make any difference.
You’re right, not a big visual difference, but the loss of tax revenue of 500 units vs 339 is very real.
*349
Thank you for the correction.
All of those Nimbys should have the $1 million reduced tax revenue split between their properties. That’s how we should handle these situations. If anyone wants to downsize to save their view or or prevent change, they can take on the additional assessed property value to make up for what the city at large is losing.
Is that loud minority group with their own high rise views going to foot the bill for the loss of over 100units in tax revenue? Shame 100 people won’t get to enjoy this project’s opening due to the selfishness of the more fortunate.
In a time where the city and state is broke, and threatened with lack of fed funding. We should end alderman privilege.
I love the smell of NIMBY butt-hurt in the morning….
(or in this case, the afternoon)
Wimpy Alderman Hopkins bends the knee again to a couple noisy neighbors. We need a new alderman in this ward.
I belive that at one time David Adjaye was proposed for this project. He was discredited by some sort of sexual misconduct or something. It would have been interesting to see what a creative architect would have come up with. The final design looks bland and ordinary. I’m sure it will be OK, but how much nicer would have it to have been an entrance to Old Town / Noth Ave. from the south edge of the park. Peeling a few floors off a tall building doesnt make a lot of difference, other than satisfying others who live in tall buildings don’t want their views blocked, having blocked the views of of others by where they live. Could say more, but that’s enough.
The reduction in size and unit count does nothing more than reduce tax revenues for the city. What a farse. This type of power needs to be taken away from aldermen and the city needs to focus on what’s best for the city coffers. If the NYMBYs don’t like it then they can move, their property will be re-assessed when sold and more revenue will flow into the city. Win-win!
I certainly hope those of you who are upset with this reduction also take the time to show up to these community meetings. You should also email your alderman. As an architect who often presents to community groups, I can assure you that 90% of the people who show up for these in person (or zoom) meetings are people who oppose a project. Those in favor usually assume most people support thee project and do not take the time to show up or speak up at the right time.
This was a missed opportunity for more needed density and tax revenue.
Cheer up YIMBYs! Still a win, considering now it is a decrepit Walgreens.
I imagine a Trader Joe’s or some boutique type grocer will definitely fit well in this space. Not a fan of the decrease in height and residential units but the NIMBYs in this neighborhood always seem to win.