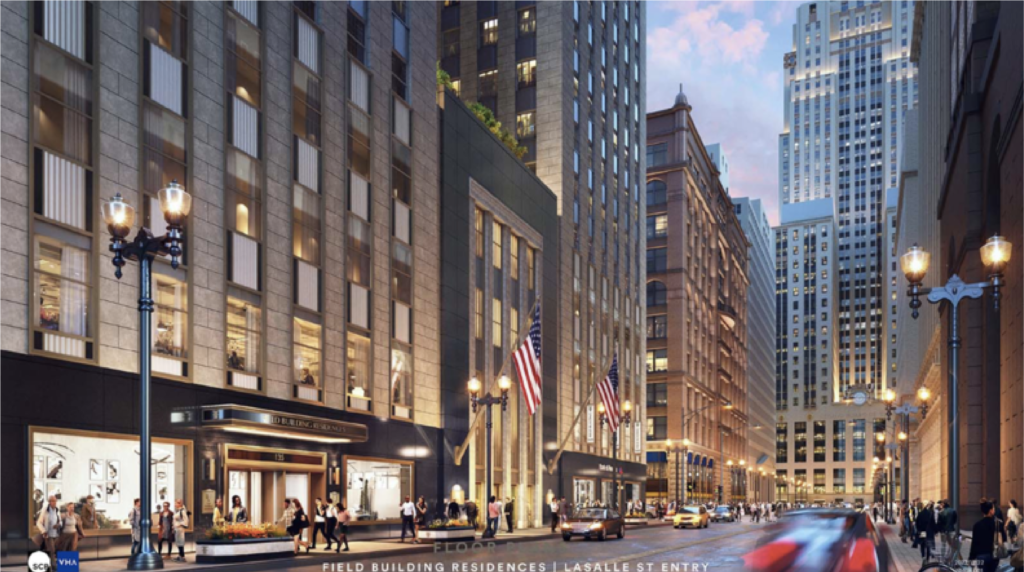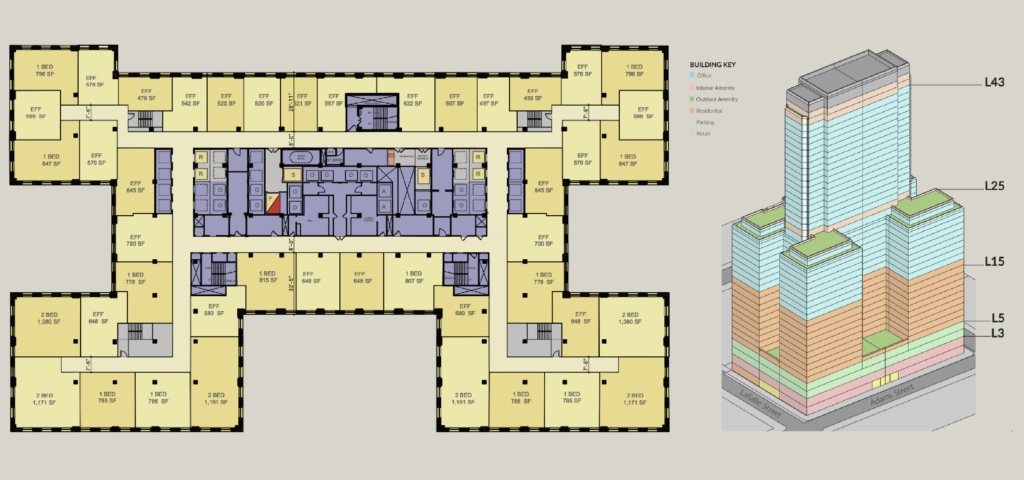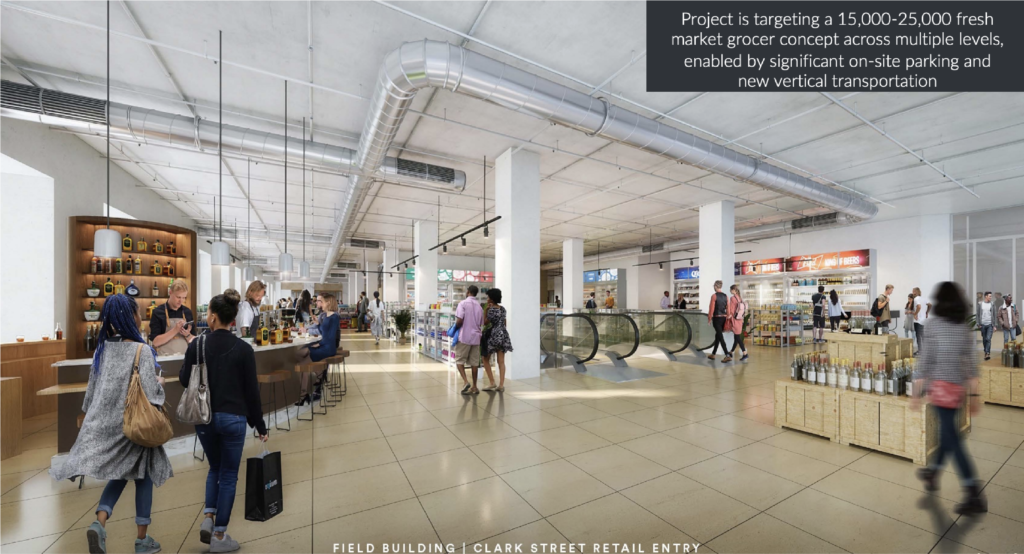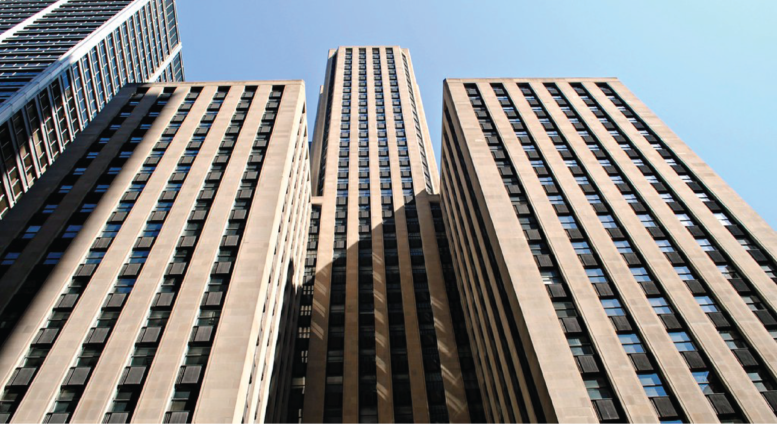Updated plans are moving forward for the mixed-use redevelopment of the iconic 135 S LaSalle Street in The Loop. Originally announced as part of the initial LaSalle Street Reimagined proposals, the tiered tower most recently served as the offices of Bank of America before they relocated nearby to the riverfront.

PREVIOUS rendering of 135 S LaSalle Street via City of Chicago
However, after its initial announcement it hit a wall as its developers faced various hurdles and put a pause to plans to pivot. The original plans called for a $258 million development with 430 apartments across the lower floors of the tower, 180 parking spaces, and roughly 80,000 square feet of retail on the first two floors in order to attract a grocer.

PREVIOUS floor plan and program diagram of 135 S LaSalle Street by SCB
Now a revised team made up of Riverside Development, AmTrust RE, and DL3 Realty are back with smaller plans. The revised plans are set to cost $240 million and deliver 386 units, of which 116 would be considered affordable. The retail space has also slightly grown to 92,000 square feet with the goal of a grocer as well.

PREVIOUS rendering of 135 S LaSalle Street by SCB
The revised plans will redevelop 624,000 square feet within the tower, preserving upper level office spaces while adding a few terraces on its setbacks. While the overall price slightly dropped, they are still requesting $115 million in TIF money from the city to get things going. The plans will now head to the Community Development Commission next week for funding approval before city council.
Subscribe to YIMBY’s daily e-mail
Follow YIMBYgram for real-time photo updates
Like YIMBY on Facebook
Follow YIMBY’s Twitter for the latest in YIMBYnews


I hope to god they’re not going to destroy that gorgeous one-of-a-kind lobby.
Looks like a good project for Historic Tax Credits!
I live a 10 minute walk from here and am so hyped for a grocery store in this area.
The lobby must be fully preserved.
Oh jeez, that concrete ceiling and round heating ducts looks terrible – not a great sign if the renders make it look like a big box store.
I know office conversions are expense but tax money is paying for $312k per each unit along with a grocer. Kinda pricey?
But it’s still a much better investment than giving money to Brandon’s buddies at the CTU.
That insane gift-to-a-developer subsidy – enough to build whole new units the city could own and whose rents the city would enjoy – is being paid for with magic TIF money! It’s magic because it enables wonderful overspending that benefits lots of political donors, consultants and public employees, and does so with zero budgetary accountability. City Council get to spend like drunken sailors (though with less good common sense) with no repercussions.
The system is completely corrupt.
a dam shame that the great lebaron jenneys home insurance bldg
was demolished for this structure
pour one out for lebaron jenney
and move forward regardless