The Chicago City Council has approved the residential conversion of the loft building at 1220 W Van Buren Street in the West Loop. The historic factory building sits near the corner with S Racine Avenue and would join various developments nearby like 1060 W Van Buren. Efforts for this are being led by Base 3 Development with Filoramo Talsma Architecture.
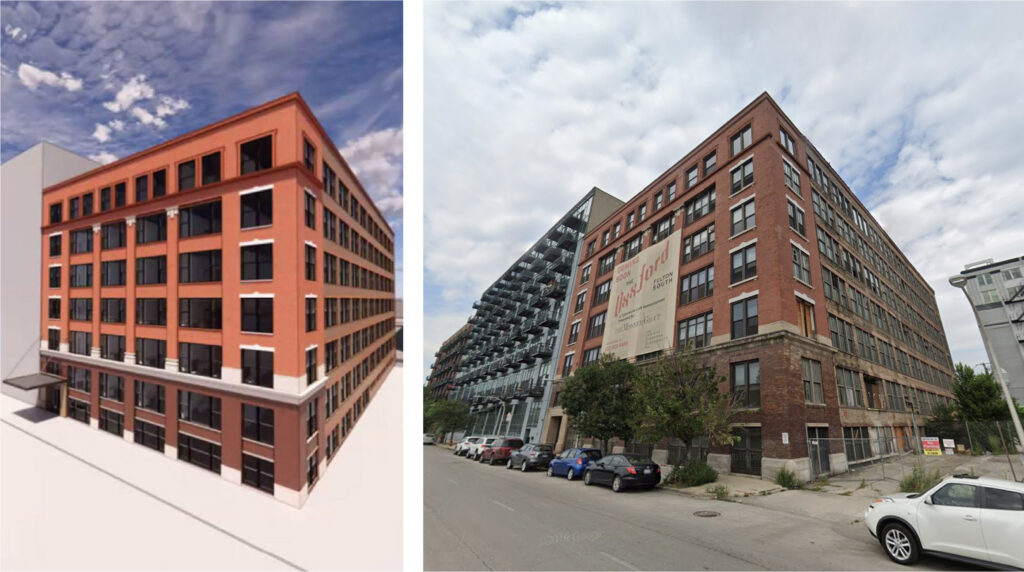
Rendering and Google Street View of 1220 W Van Buren Street
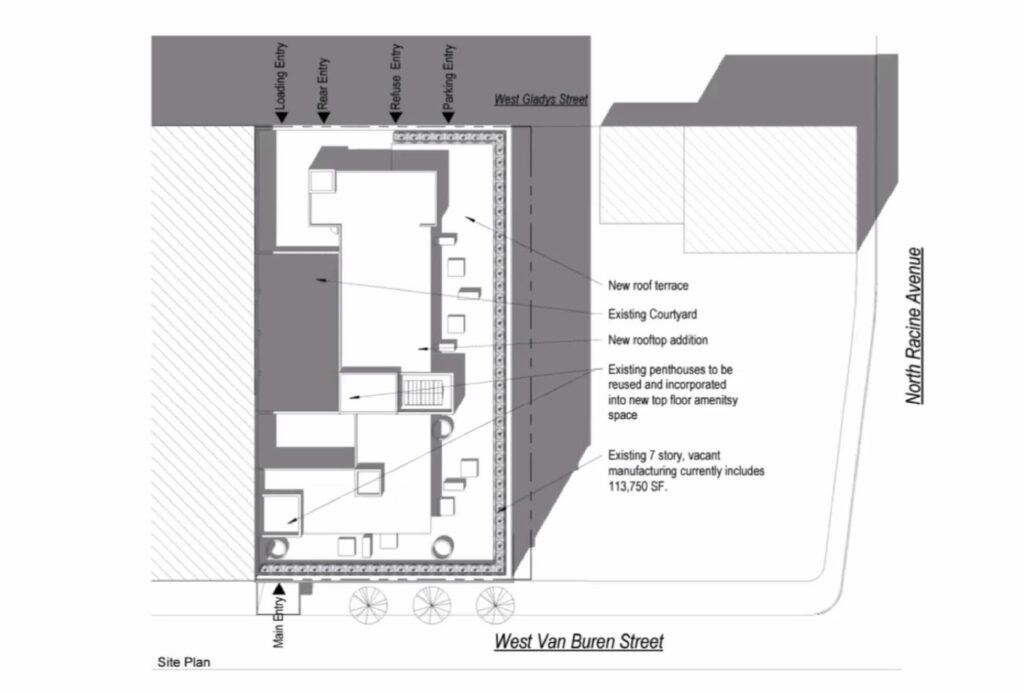
Site plan of 1220 W Van Buren Street by Filoramo Talsma Architecture
It is worth noting this isn’t the first attempt to redevelop the seven-story structure. In 2018 local developer Missner Group revealed their plans which included a two-story addition, however those never panned out. The building itself will be known as Oxxford Lofts, named after the building’s long term tenant Oxxford Clothes who used it for manufacturing.
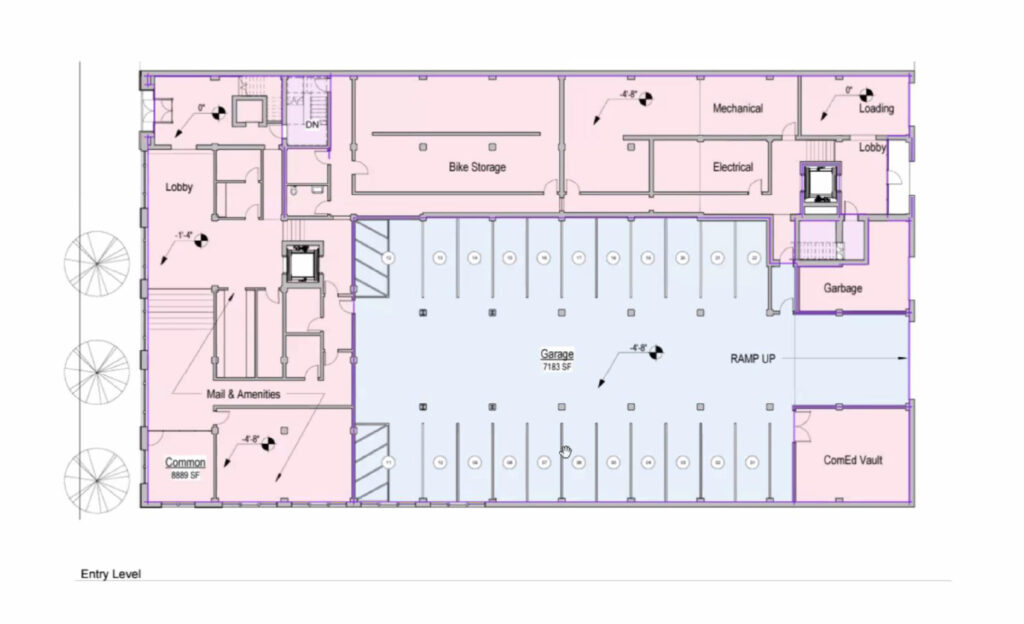
Floor plan of 1220 W Van Buren Street by Filoramo Talsma Architecture
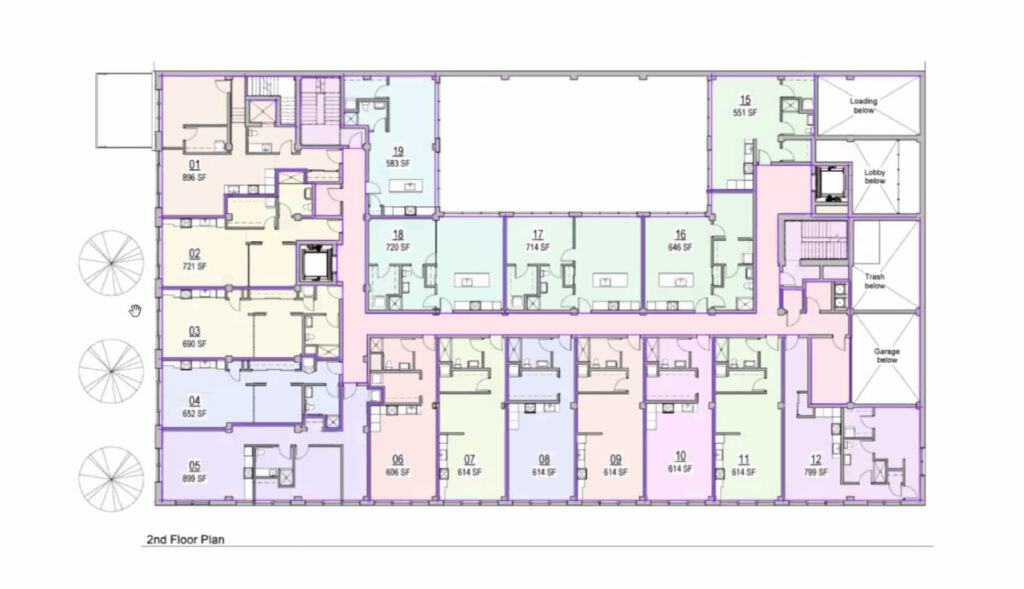
Floor plan of 1220 W Van Buren Street by Filoramo Talsma Architecture
Now the current team plans to preserve the building with just some simple facade repairs, new windows, and a new entry canopy. There will also be a small rooftop addition to be used as an amenity level with a rooftop deck. The 115,000 square-foot building’s ground floor will hold a small lobby, bike storage room, and 22-vehicle parking garage accessed from the rear alley.
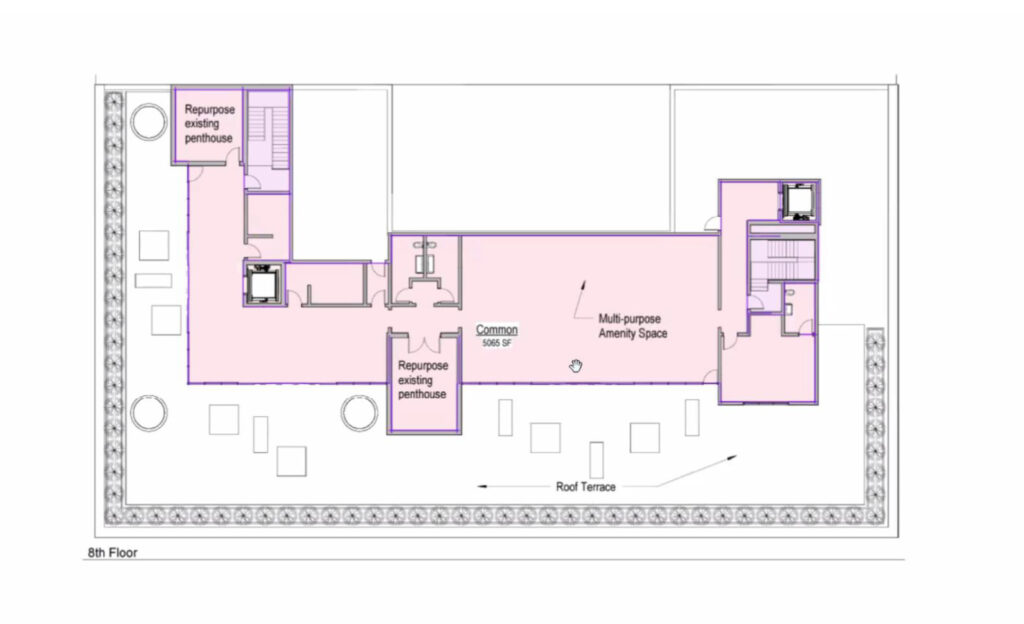
Floor plan of 1220 W Van Buren Street by Filoramo Talsma Architecture
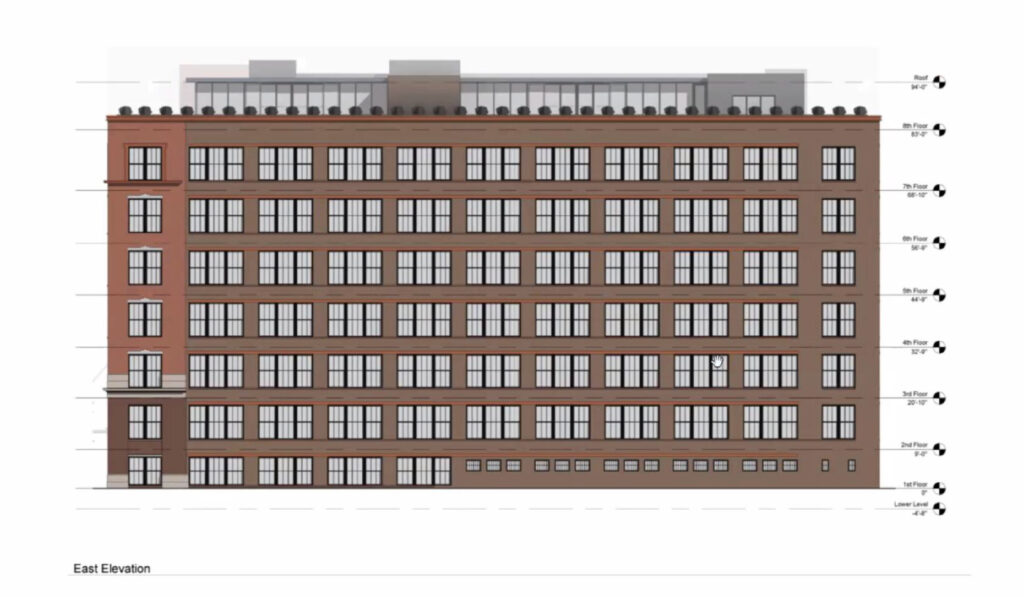
Elevation of 1220 W Van Buren Street by Filoramo Talsma Architecture
The floors above will contain 112 residential units made up of studios, one-bedroom, and two-bedroom layouts. While unconfirmed, 22 of them will need to be considered affordable per city requirement. With this approval in hand, the developer can now apply for permits ahead of their planned 2025 start date, with a completion expected mid-2026.
Subscribe to YIMBY’s daily e-mail
Follow YIMBYgram for real-time photo updates
Like YIMBY on Facebook
Follow YIMBY’s Twitter for the latest in YIMBYnews

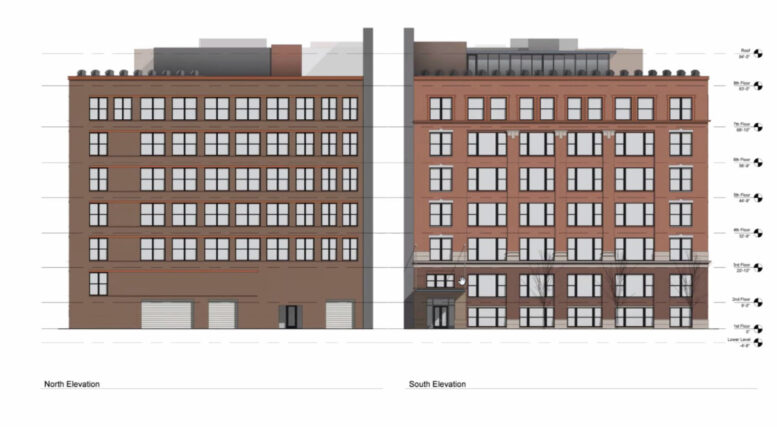
I wonder what this will mean for the corner lot. With all those residential units with windows facing it, redevelopment may be more of a challenge.
There’s a small driveway/curb cut in between this building and the corner lot, so windows wouldn’t be blocked by any potential development (although they would get less sunlight)
The floorplans for some of these units are absolute nonsense. I wonder if that’s a symptom of weird structural requirements or just oversight from the architect. Either way, glad to see another conversion in Chicago. Hope to see many more.
I and much of my family worked in this building in the ’50s, ’60s and ’70s. It housed Oxxford Clothes which was a high end custom suit maker on the upper floors. Elvis Presley came in to be fitted for suits more than once. The lower floors were Barkley Manufacturing. They were paper converters making office supplies. That’s the company I worked for. The machine I ran was in the southeast corner of the 3rd floor. I had a great view out those windows! Regensteiner Press was next door to the west. Among other things, they printed the centerfolds for Playboy Magazine. One day their truck lost a shipment and there were centerfolds all over the expressway! Glad to see the building possibly getting new life!