Financing has been secured and a groundbreaking date announced for the upcoming mixed use development at 1549 N Fremont Street in the Near North Side. We recently covered the project’s approval process that culminated in construction permits being issued earlier this month. With those in hand, we now also have an official groundbreaking timeline as well.
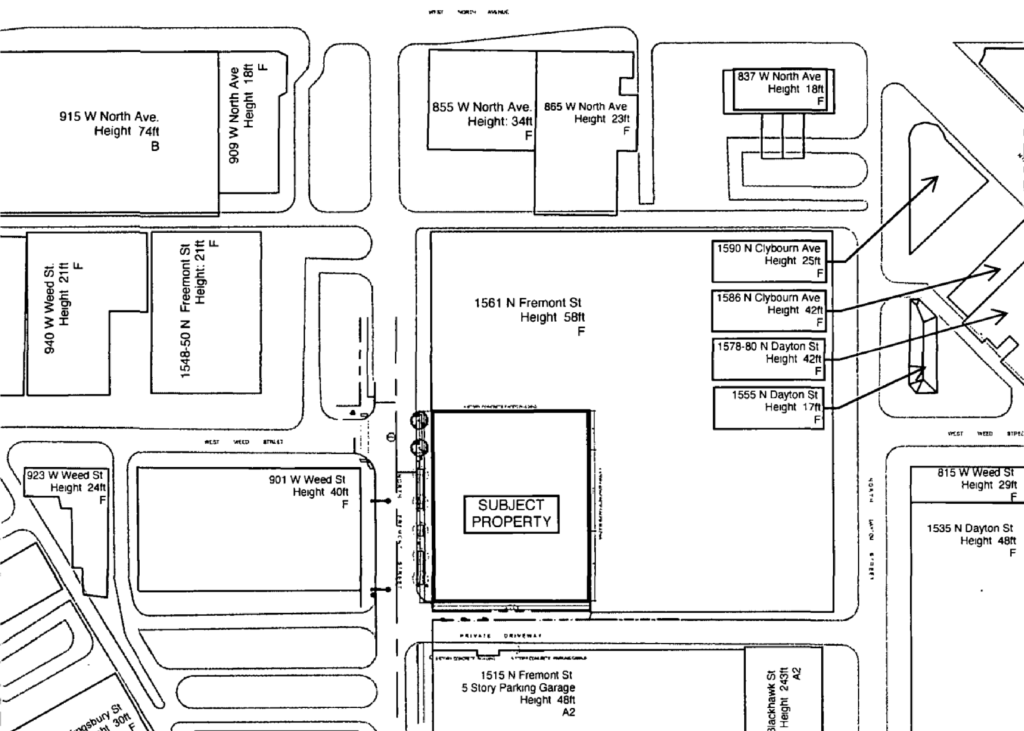
Site context plan of 1549 N Fremont Street via City Council
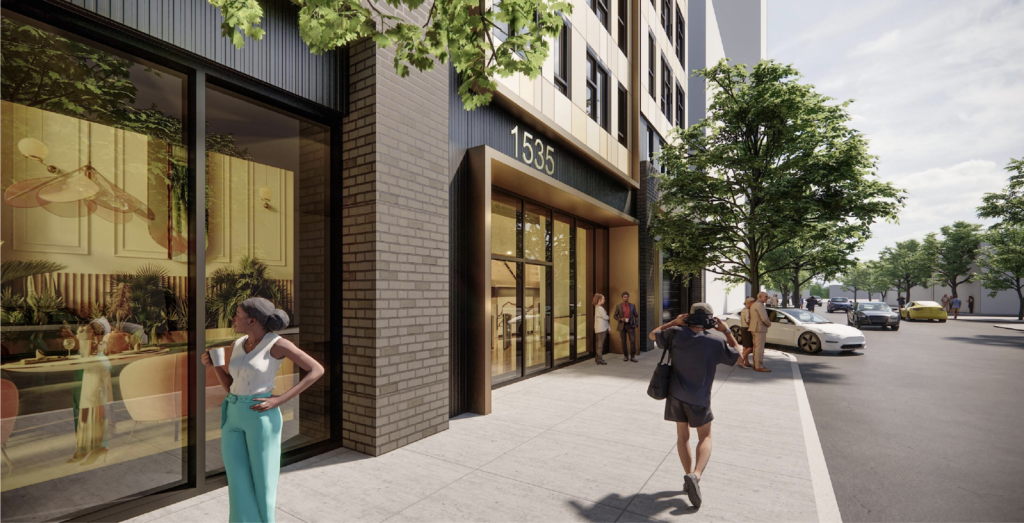
Rendering of 1549 N Fremont Street by NORR Architects
Replacing an unassuming vacant lot just south of the intersection with W North Avenue, the property is surrounded by a private alley to the south and a multi-story Toyota dealership on its remaining sides. Here is where developer City Pads with partner Wayland Real Estate Capital will build the five-story and 75-foot tall structure designed by NORR Architects.
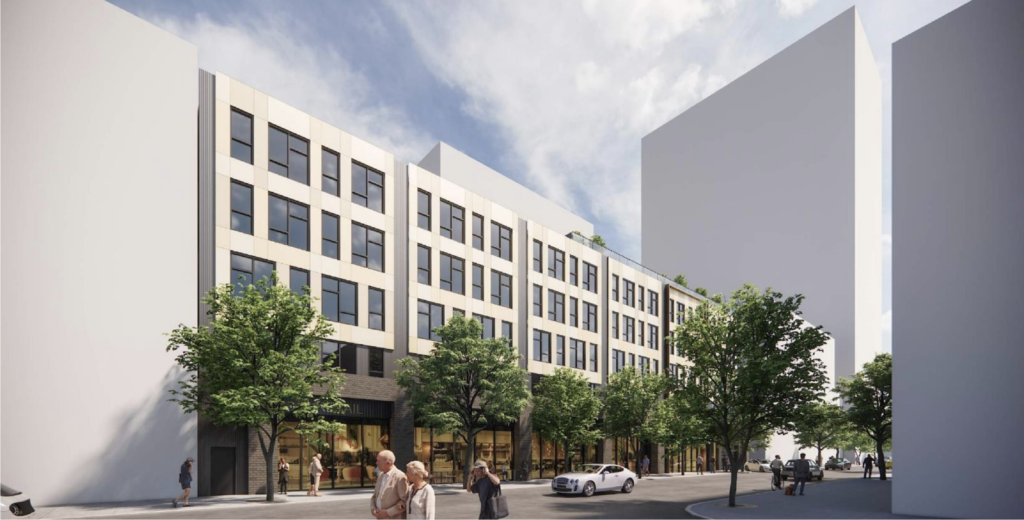
Rendering of 1549 N Fremont Street by NORR Architects
Its first floor will occupy the entirety of the site and contain roughly 9,500 square-feet of divisible retail space, an entry lobby, and 29-vehicle parking garage in the rear. Capping this will be the U-shaped residential structure wrapped around a large central courtyard, this will contain 132 residential units made up of 112-studio, 12 one-bedroom, and eight two-bedroom layouts.
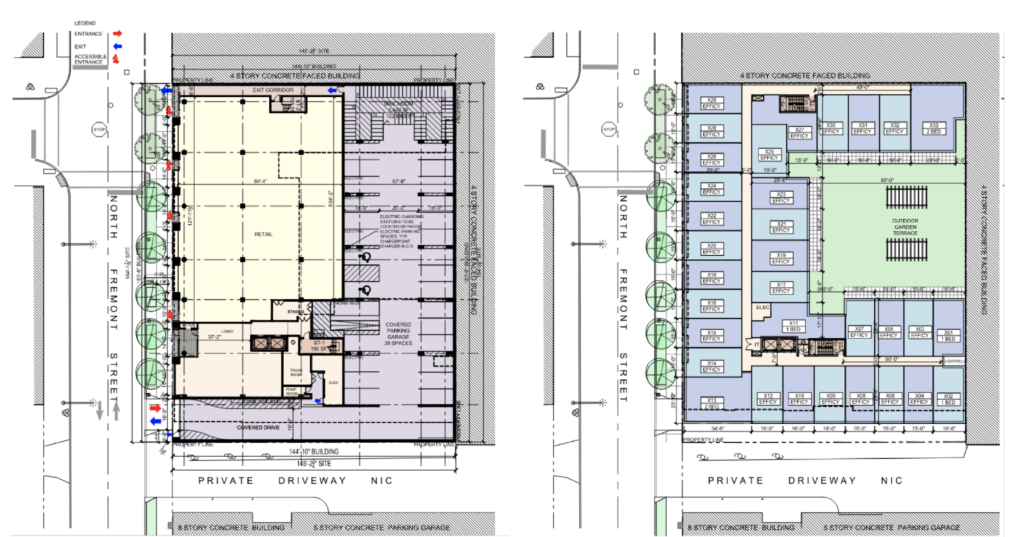
First (left) and typical (right) floor plans of 1549 N Fremont Street by NORR Architects
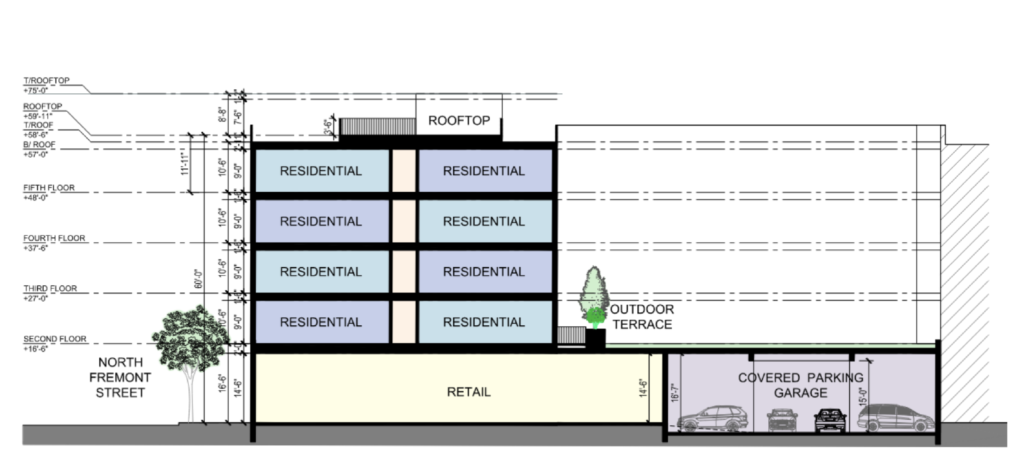
Section of 1549 N Fremont Street by NORR Architects
Similar to some of the developer’s other projects, the building will cater to those who work in the area and make up to 140-percent AMI, or around $100,000 for individuals, with smaller floor plans and more affordable rent. 26 of the units will also be considered affordable per city requirement for those making 60-percent AMI.
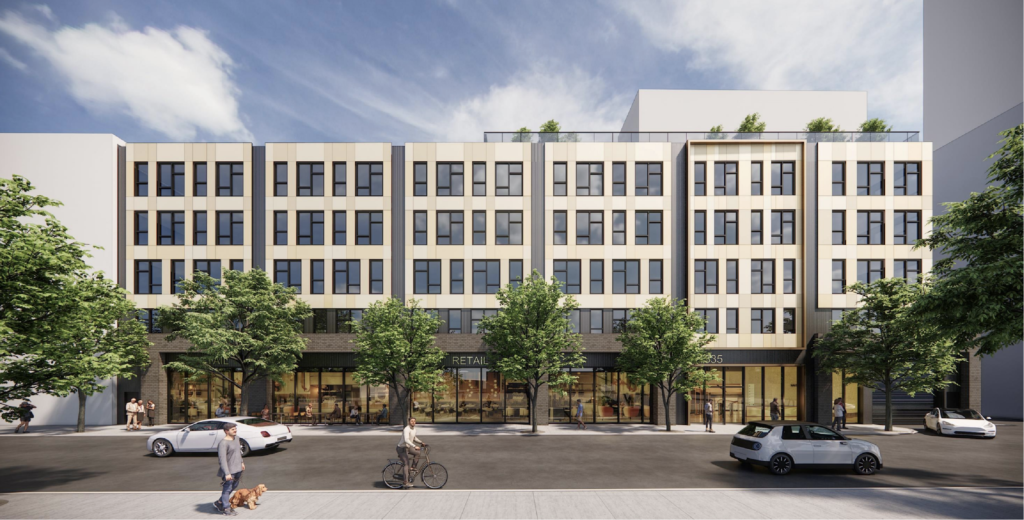
Rendering of 1549 N Fremont Street by NORR Architects
With a total cost around $40 million, the project just received a four-year $31 million loan from an undisclosed life insurance company according to Crain’s. With this in hand, the developer plans to break ground on the project in the next month and will most likely complete construction within 18 to 24 months.
Subscribe to YIMBY’s daily e-mail
Follow YIMBYgram for real-time photo updates
Like YIMBY on Facebook
Follow YIMBY’s Twitter for the latest in YIMBYnews

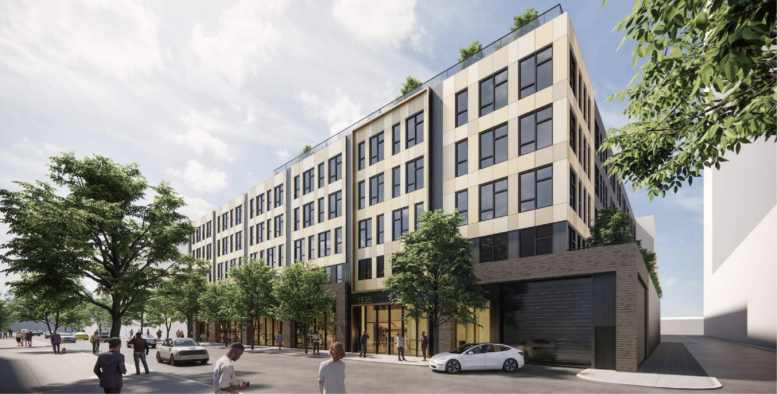
I’m excited about the developments happening around this area, especially this one. There are so many horrible uses of land for an urban neighborhood (like a huge gravel parking lot), and seeing them get replaced with sensible developments is very encouraging.
The question will become, how long before IDOT gives in an redesigns (road diet) North Ave in this area like is true in Wicker? It’s horrible/unsafe to walk through/around the North & Clybourn intersection.
I think a road diet is unlikely in the area. Traffic is too heavy for either IDOT or CDOT to consider it.
Sure, maybe today, but traffic is changeable. Traffic doesn’t just happen, it’s created.
I would never rely on IDOT to make such a change. They always have some excuse. In this case, I remember hearing about it being a “strategic regional artery.” No matter what phrasing they use, if IDOT is in charge they only care about cars.
This is a handsome building and a nice use of the lot. But more retail? With so many storefronts empty throughout the city, planners and architects need to determine a better use to activate the ground floor.
Exactly. Lenders and investors need to underwrite the chances of filling the commercial space at less than 10% now. Ground floor commercial was cool when the trend started, but now it’s an empty blight in most cases.
One counterpoint, how do we have walkable neighborhoods without most ground floors being set up to handle retail? Without mixed use, you stand the risk of recreating just a denser version of the suburbs in function, creating de-facto bedroom communities only (single use).
What’s more amazing is whoever owns the former GAP and Victoria Secret stores on North Ave, and why they expect to rent it out ever again when they didn’t spend a dime on maintaining or even cleaning the storefronts and widows in years! It looks abandoned at this point. Wild mismanagement.