The Chicago Plan Commission has approved the potential mixed-use development at 345 N Aberdeen Street in the Fulton Market District. Rising on the intersection with W Carroll Avenue, the structure would replace the former Cougle Commission factory as developer Sterling Bay looks to shed the site.
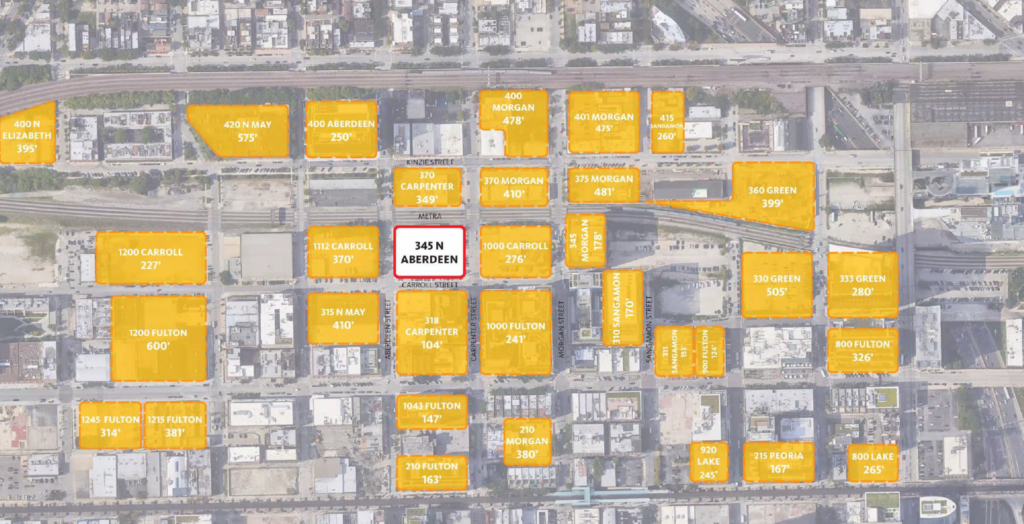
Site context mapof 345 N Aberdeen Street by Gensler
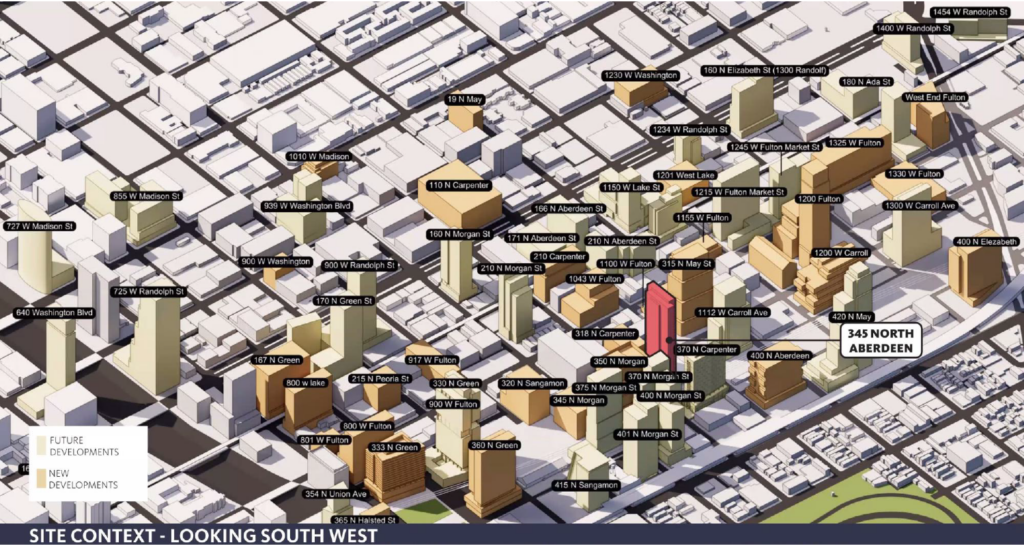
Site context model of 345 N Aberdeen Street by Gensler
Designed by Gensler, the project was shown at a community meeting in May where its first renderings were revealed. However, the current design was derived as a way to maximize the new zoning for the site, with a tall slender tower rising 44-stories and 473-feet in height along Carpenter Street.
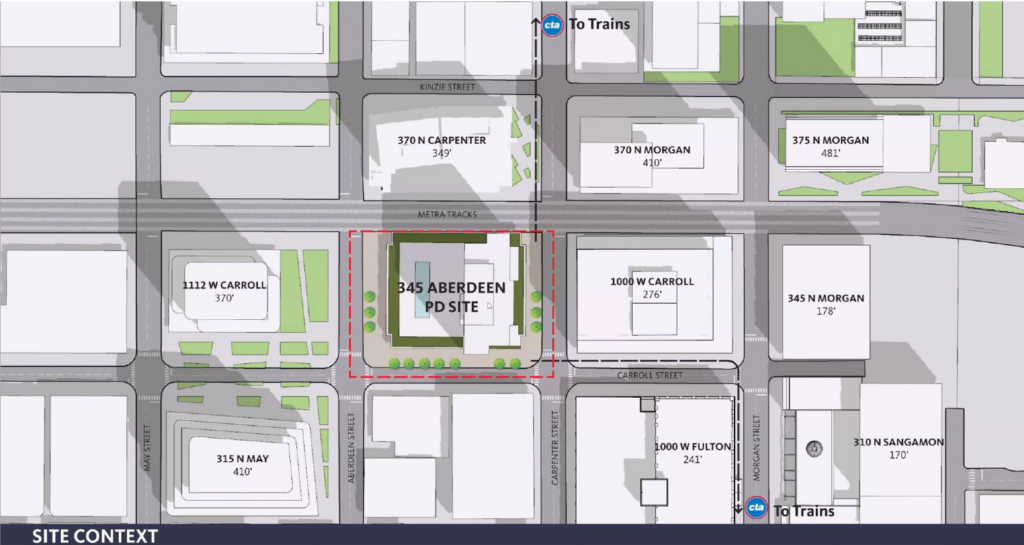
Site plan of 345 N Aberdeen Street by Gensler
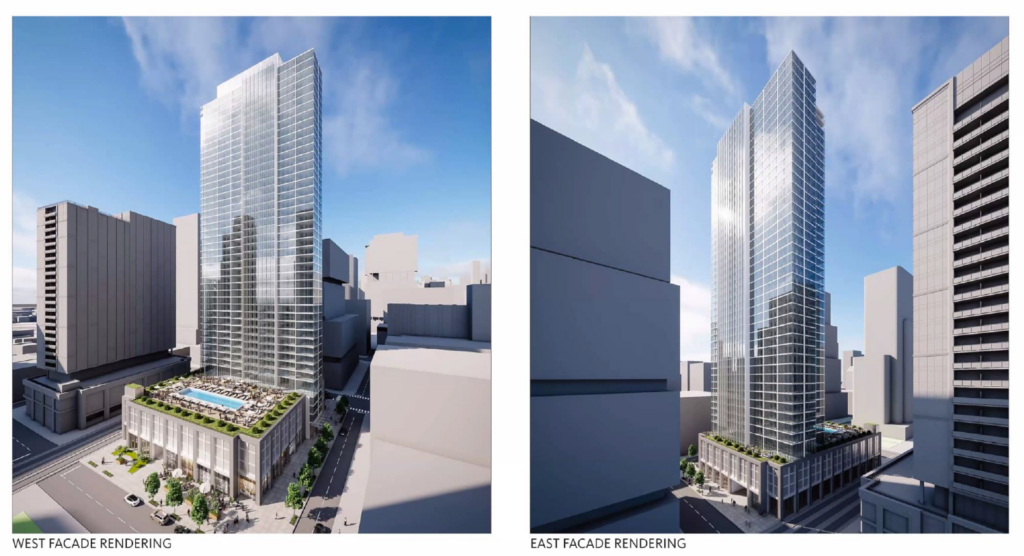
Renderings of 345 N Aberdeen Street by Gensler
With train tracks running along the northern edge of the property, the project’s podium will be inset on all other sides to allow for enlarged sidewalks, planters, and other green areas. Inside would be 10,000 square-feet of retail space, a large residential lobby, and a multi-story parking garage with space for 225-vehicles and 559-bicycles.
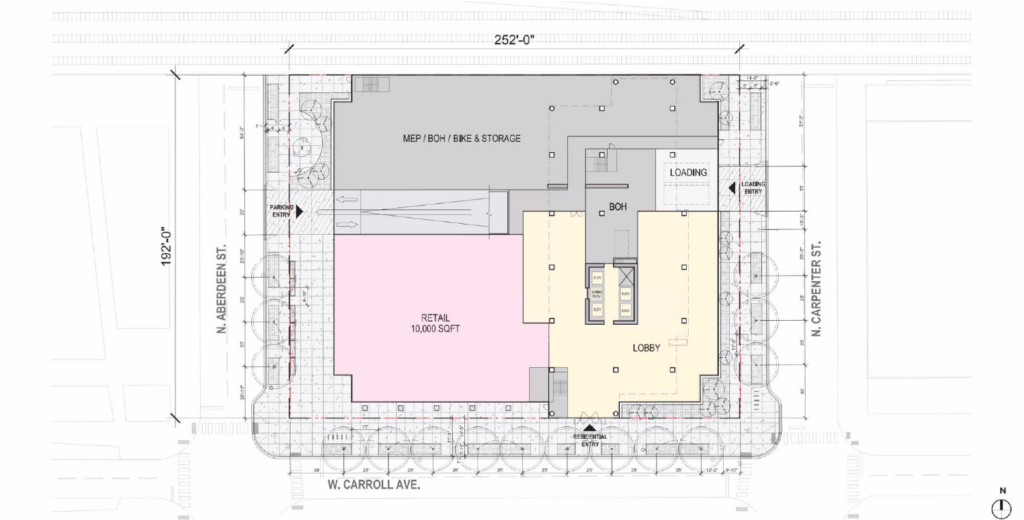
Floor plans of 345 N Aberdeen Street by Gensler
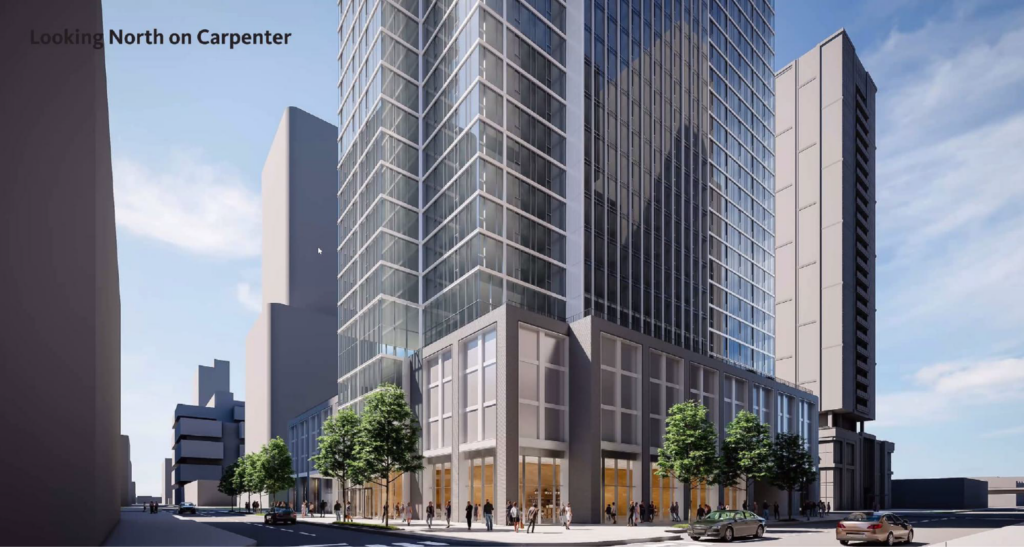
Rendering of 345 N Aberdeen Street by Gensler
Within the tower above would be 559-residential units made up of 228 studios, 195 one-bedroom, 114 two-bedroom, and 22 three-bedroom layouts. Of those 112 will be considered affordable for those making 60-percent of the Area Median Income. Residents would have access to a large rooftop deck above the podium as well as various amenities.
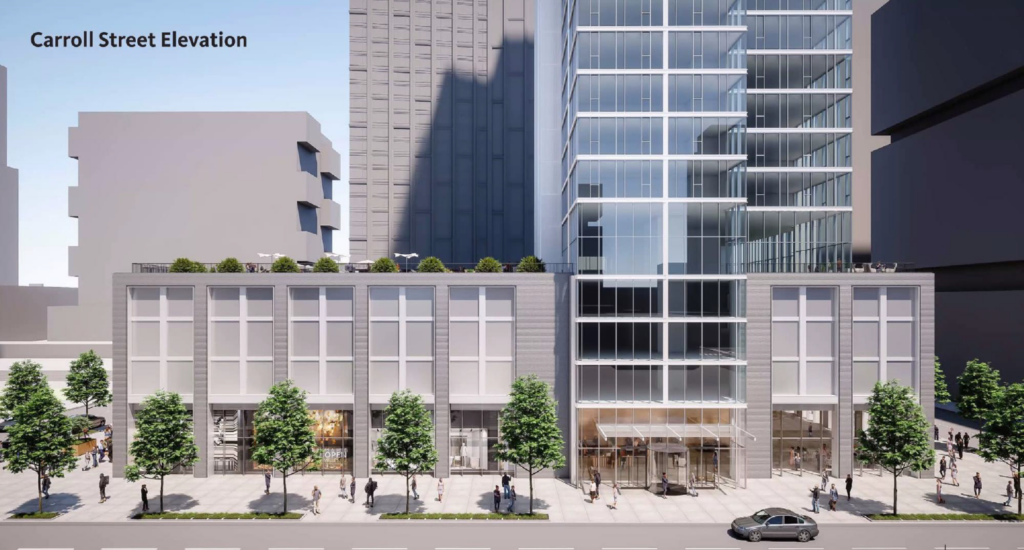
Rendering of 345 N Aberdeen Street by Gensler
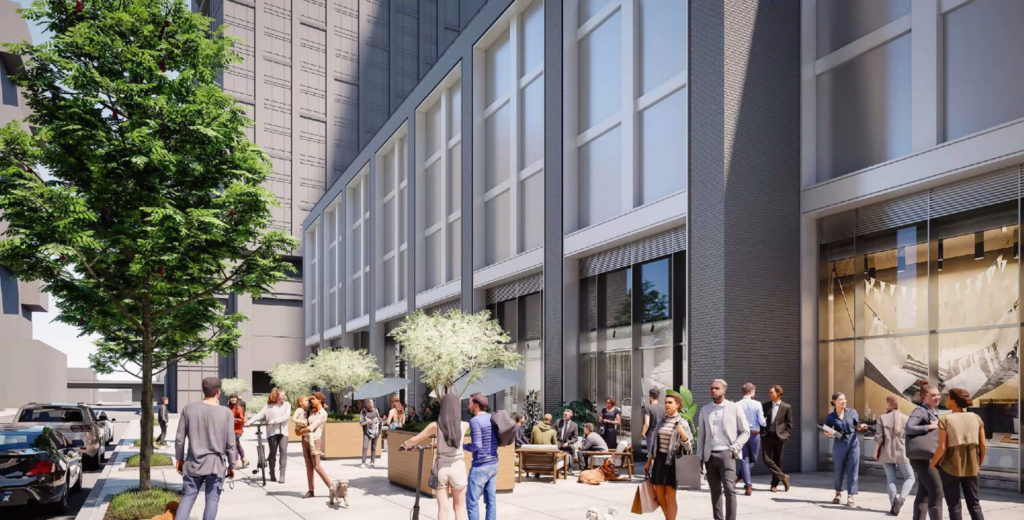
Rendering of 345 N Aberdeen Street by Gensler
As mentioned, the property is being rezoned as part of the efforts to sell the site. The property went up for sale in January as the developer looks to sell various potential sites in recent months. However they have mentioned the possibility of co-developing the project as well, though no timelines are known.
Subscribe to YIMBY’s daily e-mail
Follow YIMBYgram for real-time photo updates
Like YIMBY on Facebook
Follow YIMBY’s Twitter for the latest in YIMBYnews

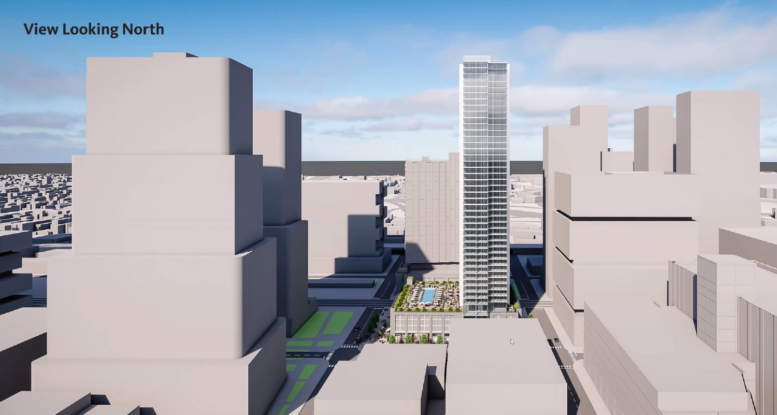
Boring design. its southern view will be blocked by all the other buildings going to be built. that pool will be in the shade a lot.
Rubber stamp commission and Ward 27 Alderman, This is the most uninteresting architecture. Another shame for Fulton Market/West Town and no transparency for the current owners about the so-called monies that go to the Neighborhood Opportunity Fund.
I thought you lived in West Town. This is Fulton Market/West Loop. Pick a struggle/neighborhood.
This glassy modernist 44 story tower is 100 times better than the typical cheap low rise garbage that is being developed in other cities.
maybe it is
but
compared to what was going on architecturally in chicago just 50 years ago
it absolutely sucks
I don’t think anything great was happening in Chicago in the 1970s. You’d have to go nearly 100 years back to the 20s and 30s