The Chicago Plan Commission is set to review the mixed-use tower at 1565 N Clybourn Avenue in the Near North Side. Located on the intersection with N Halsted Street, the project will replace an existing two-story bank building within the larger shopping complex owned by developer The Georgetown Company.
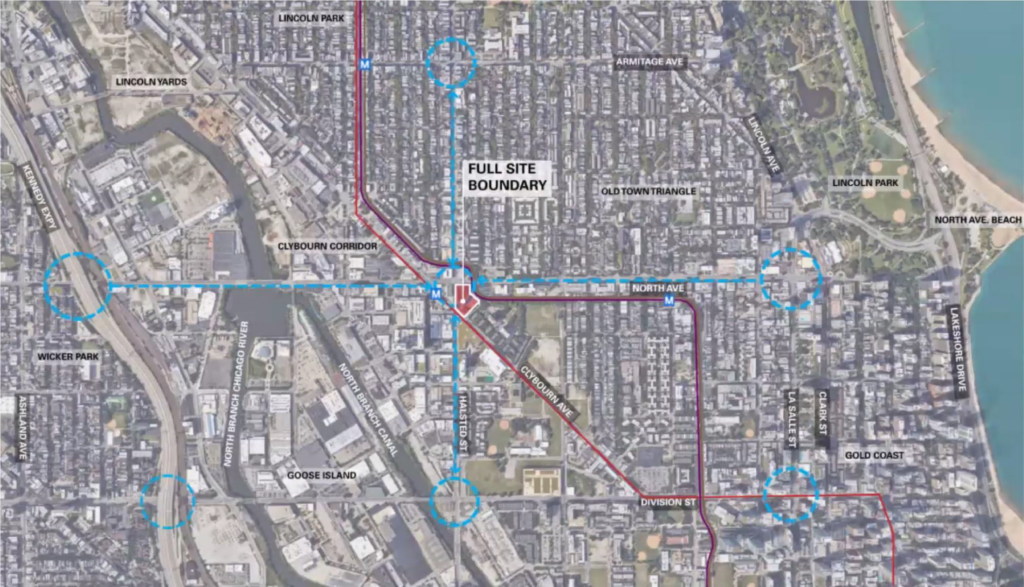
Site context of 1565 N Clybourn Avenue by bKL Architecture
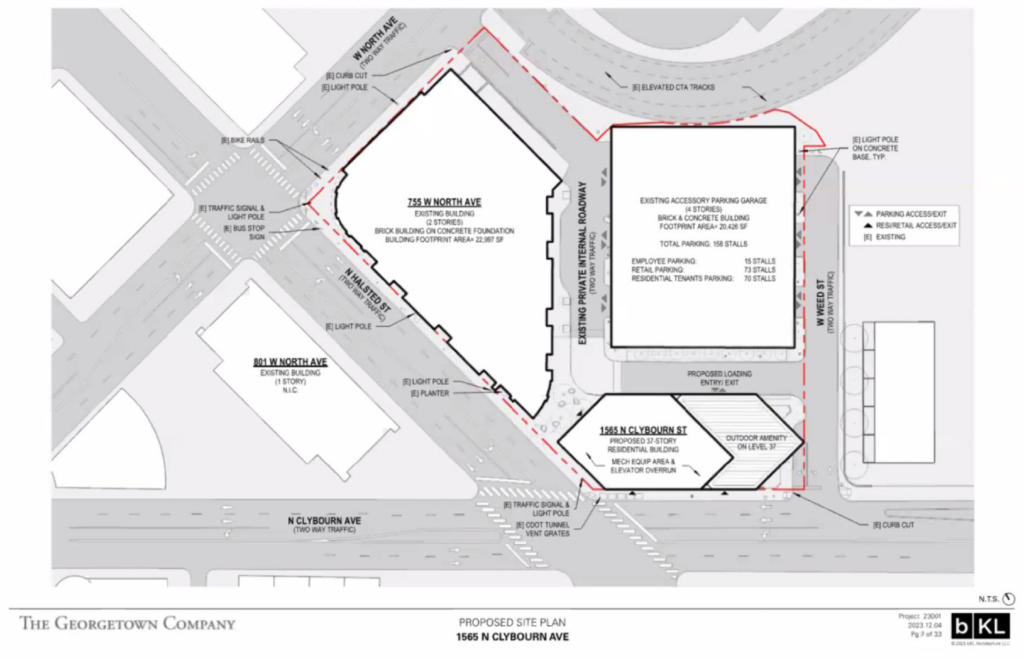
Site plan of 1565 N Clybourn Avenue by bKL Architecture
Designed by bKL Architecture, the slender tower will occupy the majority of the small 12,000 square-foot lot. Its location across the street from the North/Clybourn CTA Red Line station makes the project a Transit Oriented Development, thus it will include no parking within the structure itself. However the developer will allot 70-spaces within the parking garage next door.
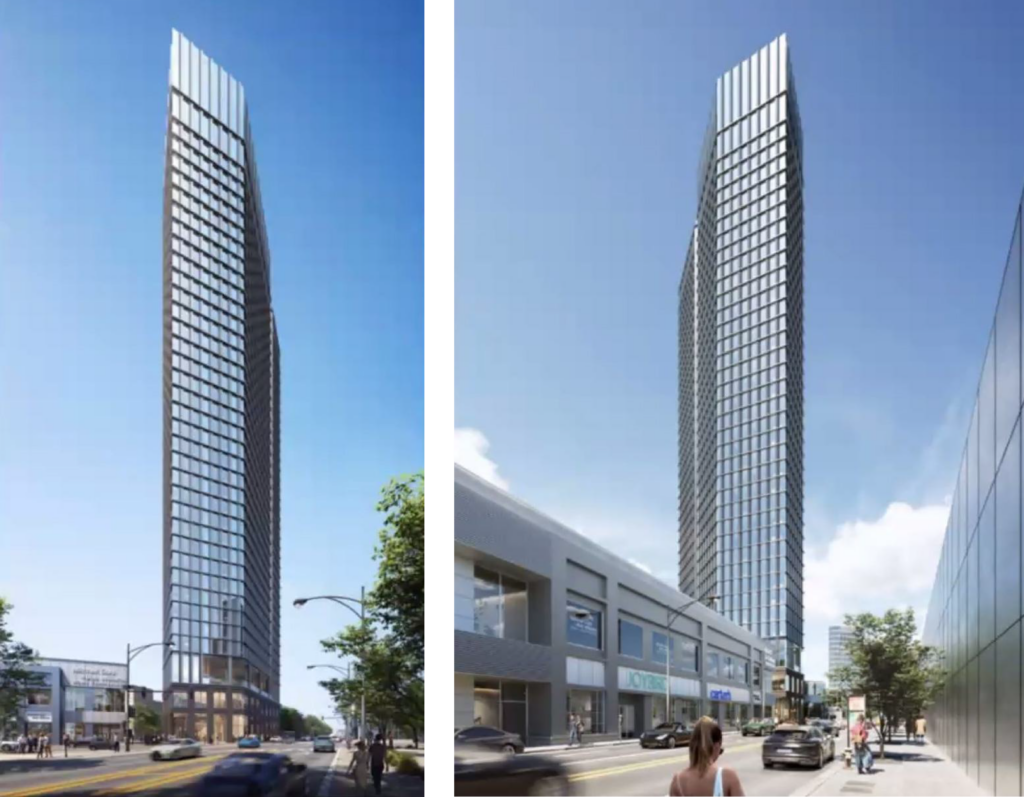
Rendering of 1565 N Clybourn Avenue by bKL Architecture
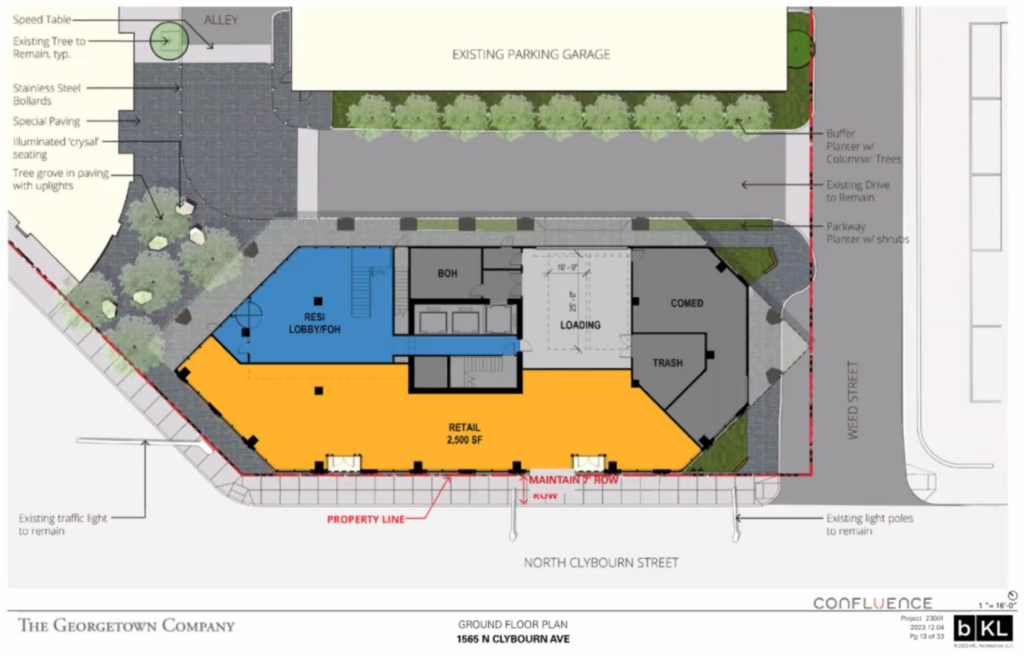
Ground floor plan of 1565 N Clybourn Avenue by bKL Architecture
Rising 37-stories and 450-feet in height, the parking spaces will support the 396-residential units within the structure. These will be made up of studios, convertibles, one-, and two-bedroom layouts, of which 79 will be considered affordable. Residents will have access to various amenity spaces including a rooftop deck.
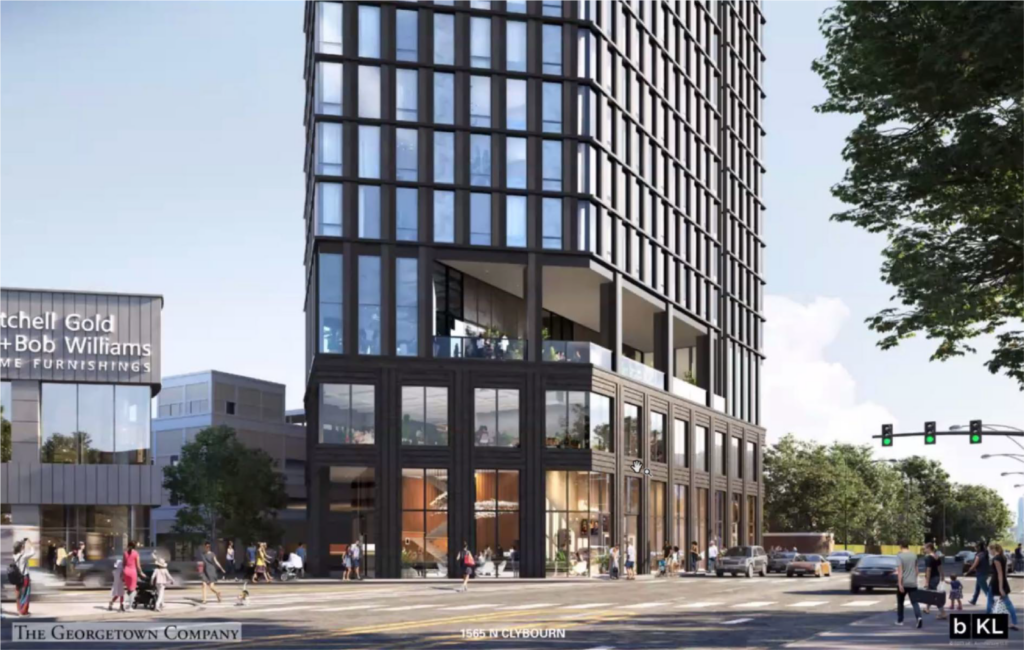
Rendering of 1565 N Clybourn Avenue by bKL Architecture
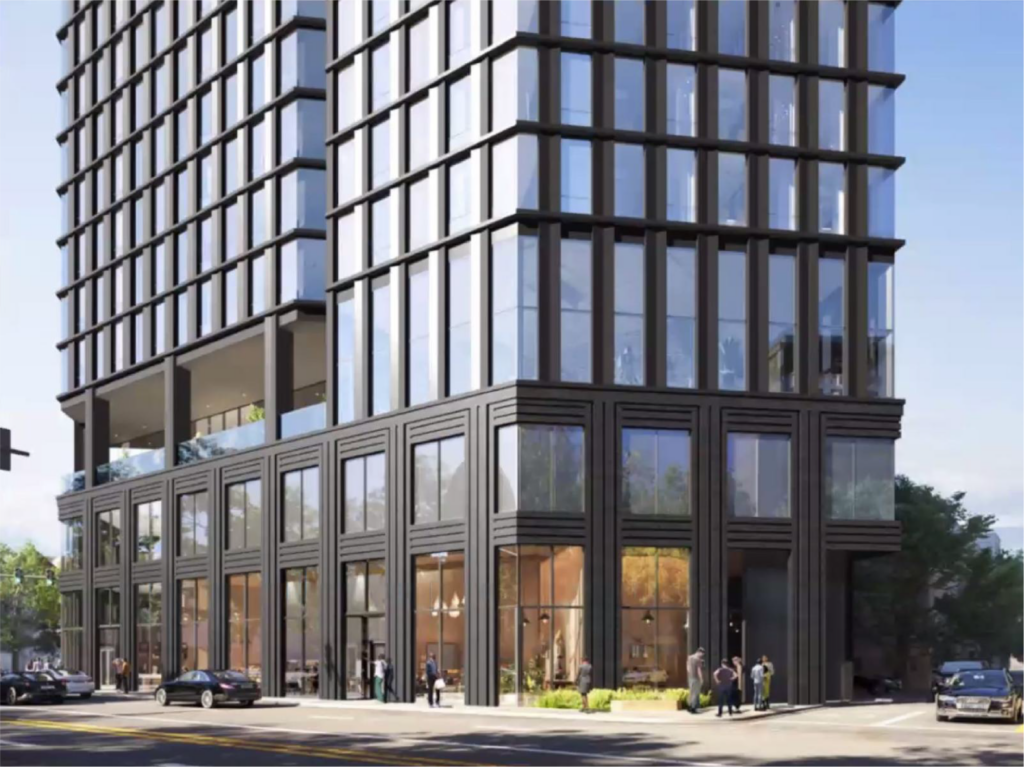
Rendering of 1565 N Clybourn Avenue by bKL Architecture
The ground floor will contain 2,500 square-feet of retail space, with 73 parking spaces within the garage set aside for retail clients of the complex and 15 for employees. The glass clad tower will be accented with a gray metal panel grid and illuminated crown. The developer also recently applied for rezoning, with hopes to break ground on the tower in 2025 with an expected completion date in 2026.
Subscribe to YIMBY’s daily e-mail
Follow YIMBYgram for real-time photo updates
Like YIMBY on Facebook
Follow YIMBY’s Twitter for the latest in YIMBYnews

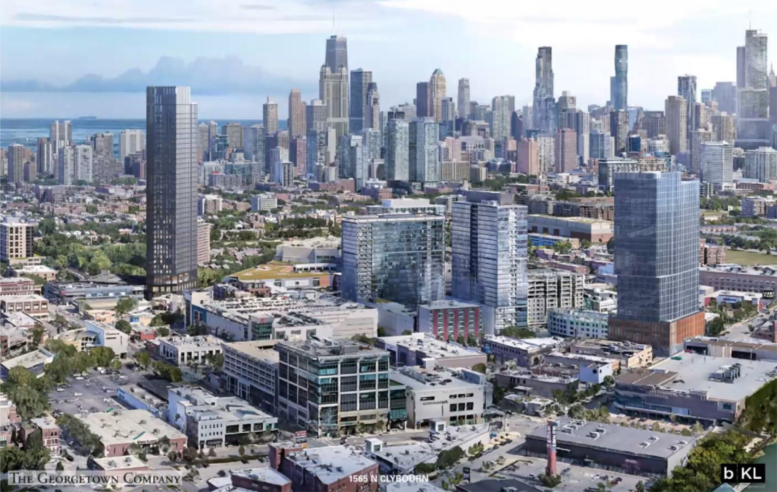
This is a beautiful, forward thinking design, and we need 100 more just like it in this city. I’m nervous it will get watered down into another parking podium monstrosity but hoping nonetheless that it gets built as proposed. Would be an excellent model for future TOD projects.
Here here! More of this.
100% agreed! Much more of this, please!
Please let this pass as proposed 😭
Gorgeous silhouette topped by an illuminated crown. 400 new residences w/in 5-min walk to transit and shopping. Innovative parking scheme. Please stamp this design on every vacant lot in the city.
Yes yes yes!!
Good density for the clybourn corridor hopefully it gets built
Yes pls!
beautiful building, will be an example of what *needs to be built. pls build as is!
More please…line all the rest of the vacant Clybourn plots going all the way back to Division with high rises like this one with no parking podiums.
Build it! Great design and program.
Assume these will be rentals? YIMBY – please post rentals or condos in these posts!
What does this even mean?
iykyk