A permit application has been submitted for the mixed-use tower at 1105 W Carroll Avenue in Fulton Market. The upcoming second tower of the recently announced Fulton Park Campus has been in the works for a few years on the intersection with N May Street. Like the other towers, it is being developed by Trammell Crow Company with ESG Architecture & Design working on its design.
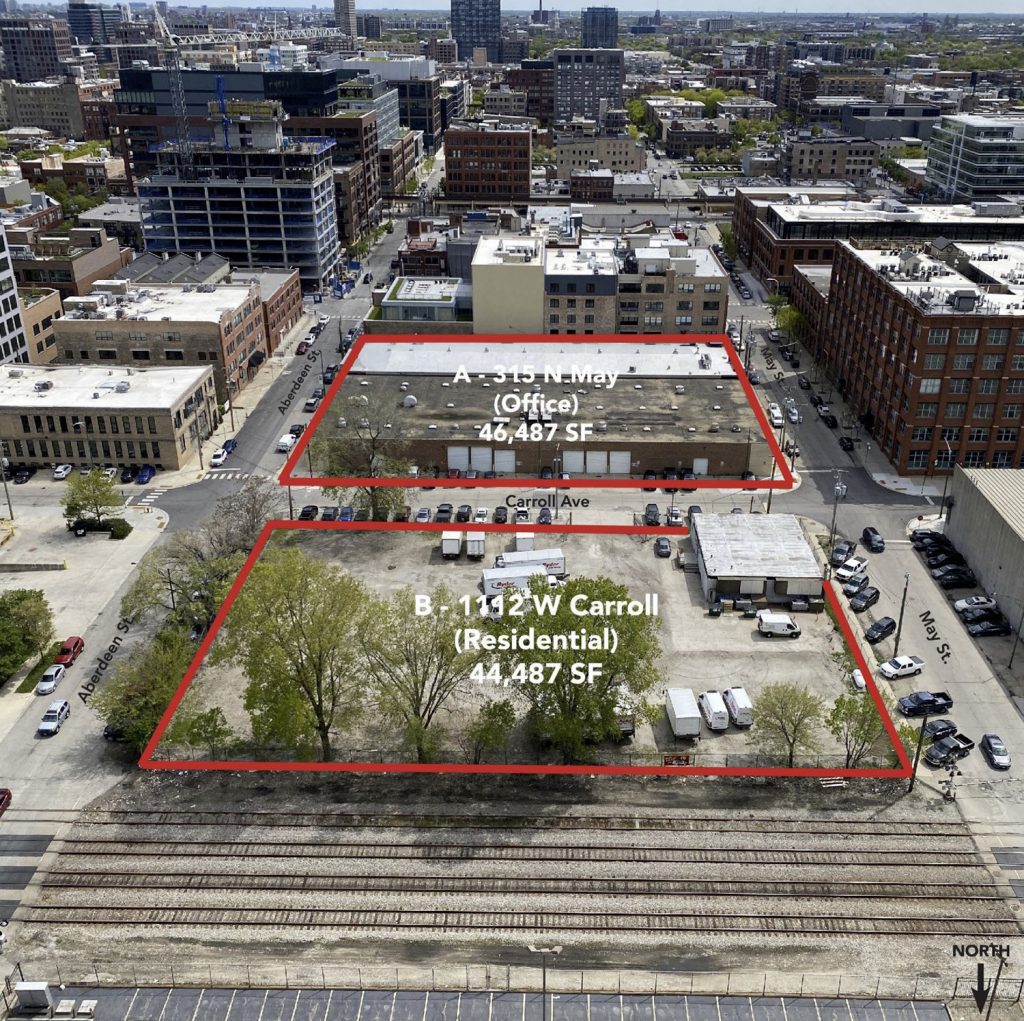
Aerial View of Site at 1112 W Carroll Avenue and 1105 W Carroll Avenue. Image by ESG Architects
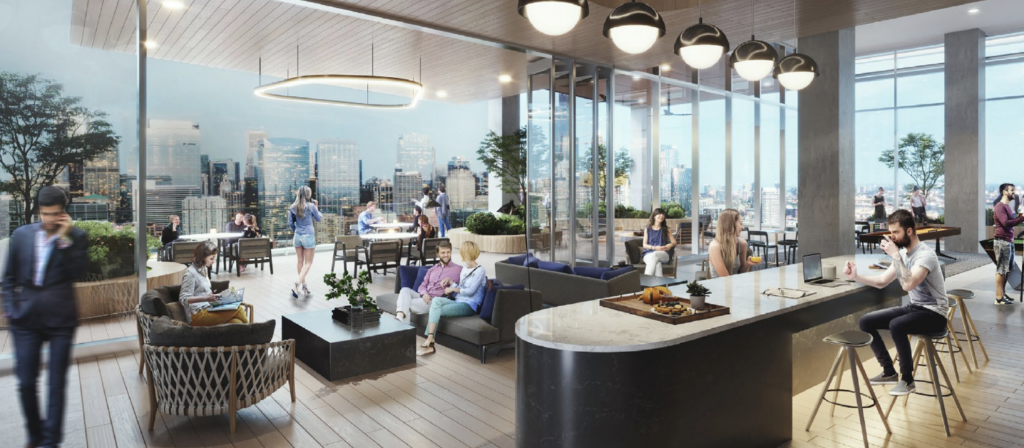
Rendering of 1105 W Carroll Avenue via Trammell Crow
Earlier this month we covered the expanded Fulton Park campus, this includes the soon-to-open Flora residential tower at 1114 W Carroll Avenue. Around its base will be the neighborhood’s first park spanning across 35,000 square feet of space with large lawn spaces, retail, and more while also hosting city planned events.
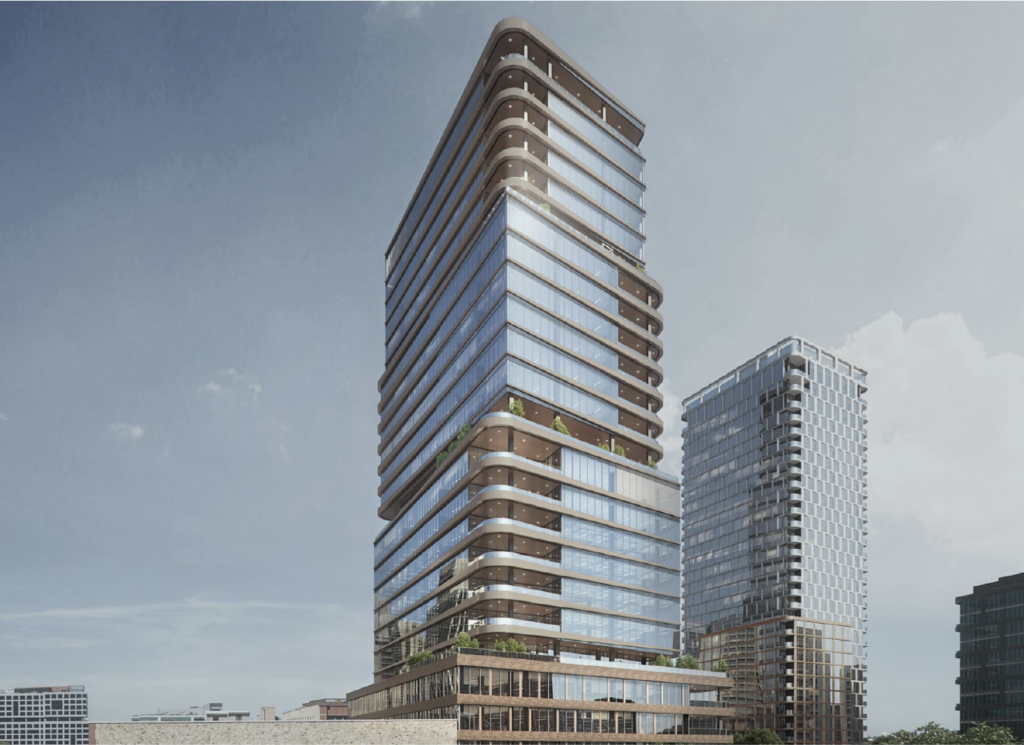
Rendering of 1105 W Carroll Avenue via Trammell Crow
Bringing additional office space, the tower will rise 26 stories and roughly 410 feet in height. On the ground floor will be additional retail space and a parking ramp leading to 180 vehicle parking spaces. Above will be 660,000 square feet of office space spread across floor plates spanning from 19,000 to 39,700 square feet in space.
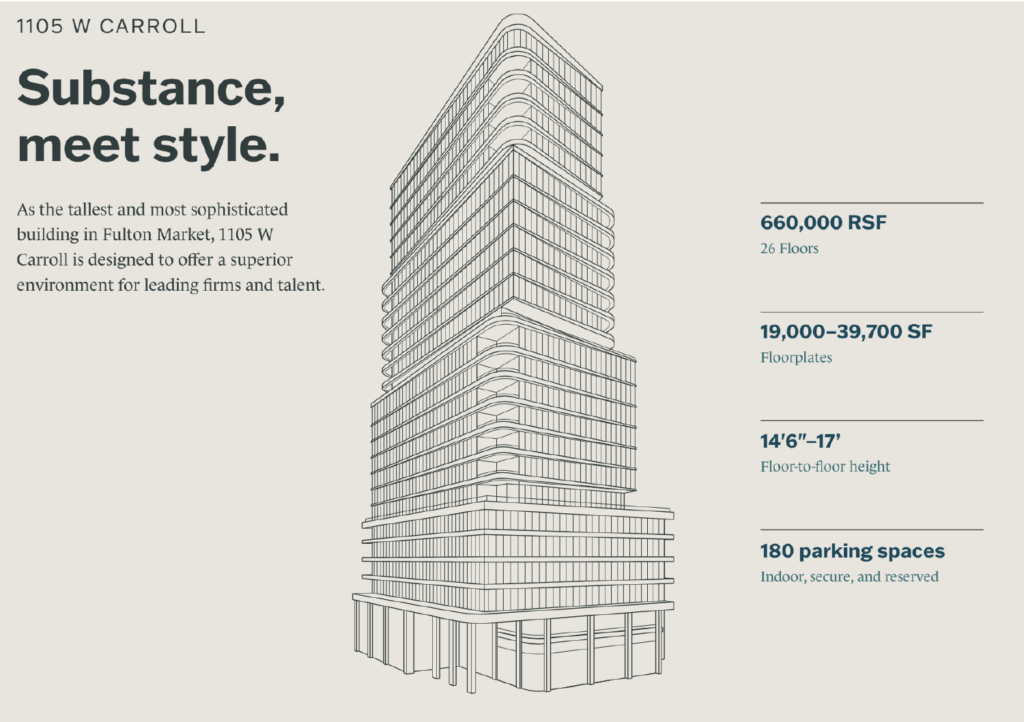
Rendering of 1105 W Carroll Avenue via Trammell Crow
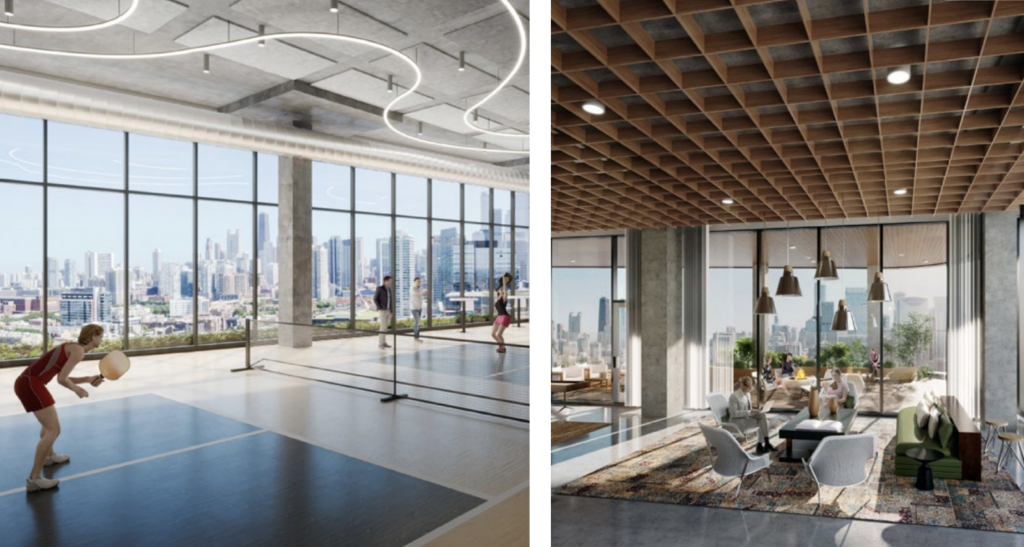
Renderings of 1105 W Carroll Avenue via Trammell Crow
Tenants will be able to enjoy a variety of amenities including corner balconies, multiple outdoor terraces, a fitness center with a pickleball court and spa-quality sauna, a cafe, grab-and-go market, and a top-floor meeting room. The majority of the tower will be clad in a glass curtain wall system with beige spandrel panels.
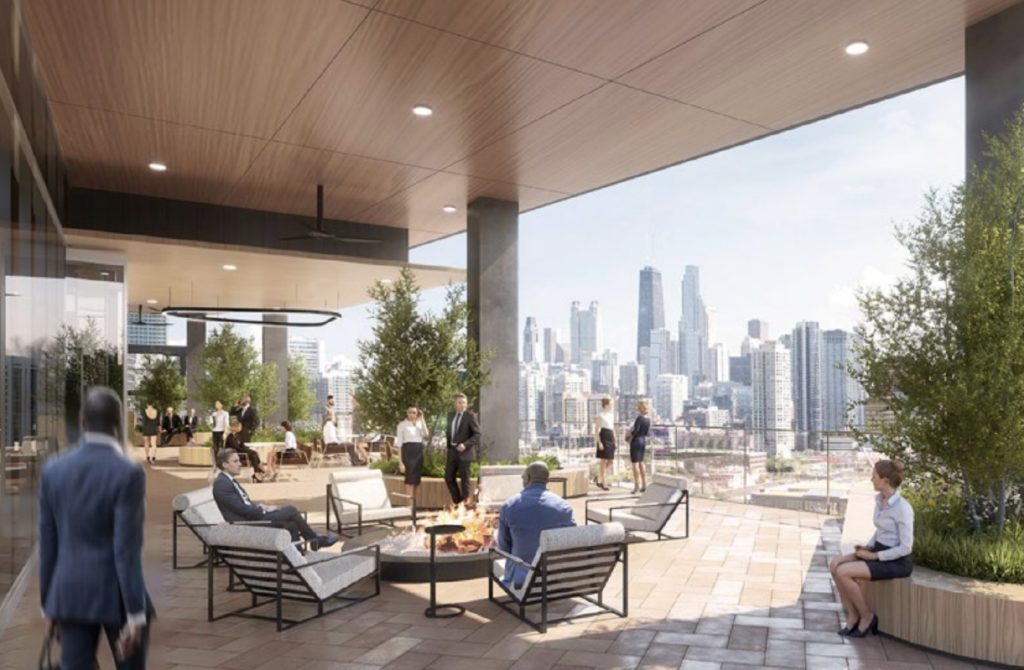
Rendering of 1105 W Carroll Avenue via Trammell Crow
The stacked-box form will eventually be joined by two other towers at 1152 W Carroll Avenue and 1234 W Fulton Street. Demolition on the site was completed late last year, with Power Construction set to start construction once the foundation permit is issued. While the latest brochures showed a 2025 completion date, it has since been removed and will most likely open in 2026.
Subscribe to YIMBY’s daily e-mail
Follow YIMBYgram for real-time photo updates
Like YIMBY on Facebook
Follow YIMBY’s Twitter for the latest in YIMBYnews

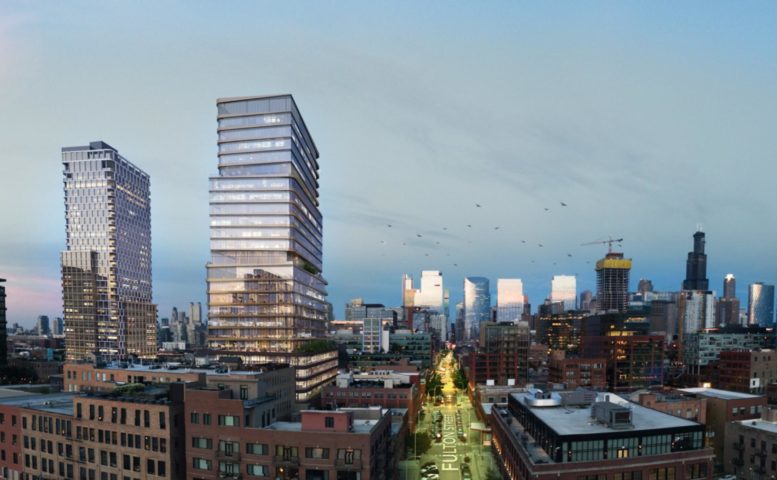
Nearly 40,000 sf floorplates? Good luck leasing those floors.
I suspect the 39,000 SF floor plate is a smaller enclosed floor with a private outdoor amenity deck.
The superior quality of construction that Trammell/Power are doing is astounding compared to the other towers thrown up in the area over the last 4 years. AND they look better from the street.
It’s interesting these new office buildings in Fulton Market have balconies as if they are going to convert to apartments someday. I’ve never seen an office building with balconies anywhere until now.
That’s a very good point Dan, I wonder if that is literally the case. They’re maybe trying to make their buildings be more adaptable and future proof. Maybe also recognizing that people like to sit outdoors sometime even while at the office.
Drawings do look good. Anything lately from Sterling Bay in the area is horrible-good to see others doing better.