The approved two-tower development at 400 N Lake Shore Drive breaks into the top five in Chicago’s tallest developments countdown. Located on the former Chicago Spire site, the lot is bound by the Chicago River to the south and Lake Shore Drive to the east. Both the Zoning Committee and Chicago City Council have approved the updated plans for the project at 400 N Lake Shore Drive in Streeterville, allowing it to move forward. Related Midwest is developing 400 N Lake Shore Drive.
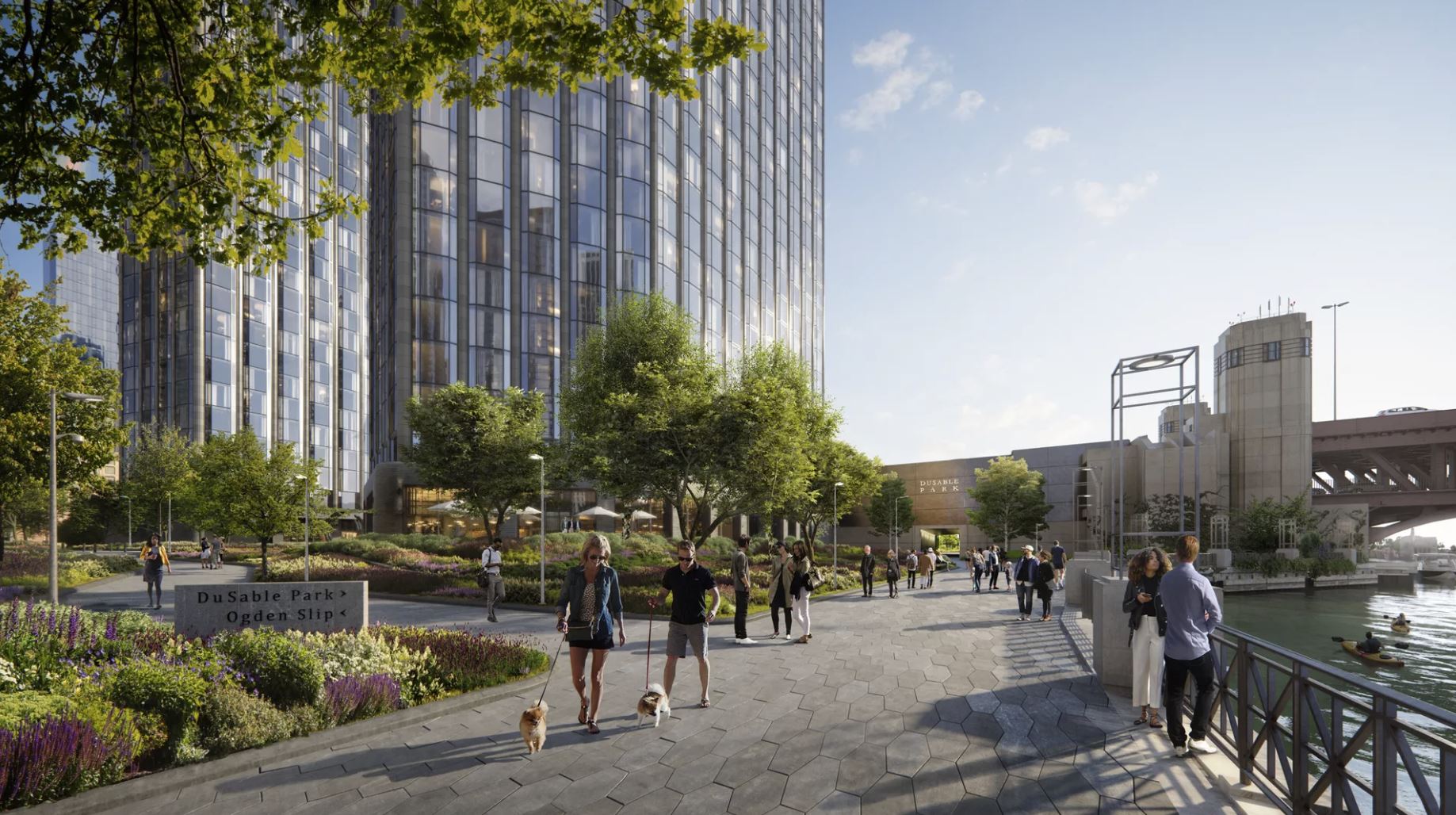
View of Landscape Along Riverwalk at 400 N Lake Shore Drive Site. Rendering by SOM
Designed by Skidmore Owings & Merrill, the updated proposal includes two towers, at the heights of 875 feet and 765 feet, with the taller tower slated as the northern tower. The revised plans look to split 1,100 residential units between the two buildings, with the previously proposed hotel and condominiums removed. Additionally, the parking will be reduced to 300 spaces and will be located underground. The towers were originally going to be rooted in a four-story podium building, but that was eliminated as part of the revisions due to concerns over sightlines to the river.

400 N Lake Shore Drive Elevation. Drawing by SOM
Drawings submitted as part of the most recent zoning proposal show the latest design details of the project. The façade will be a glass and aluminum window wall with decorative metal accent panels. As the tower rises, setbacks will be included featuring terraces for residential units. There will also be an acoustical screen at the base along N Lake Shore Drive.
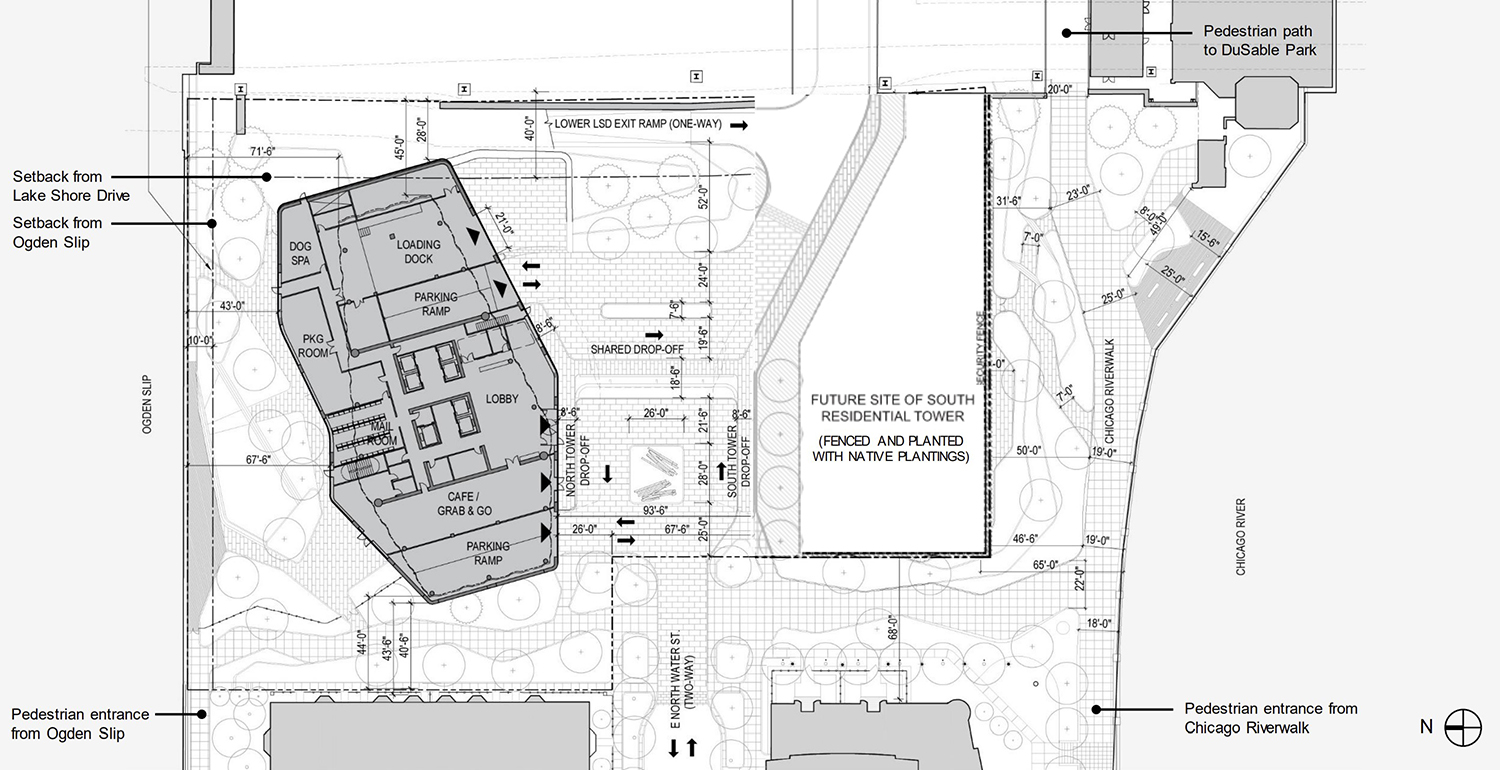
Phase 1 Site Plan for 400 N Lake Shore Drive. Drawing by SOM
Related Midwest will, per the agreement, commit $10 million to the development of DuSable Park, a plot of land across from the site on the east side of Lake Shore Drive. They have also agreed to a list of infrastructure and design improvements at their cost. These include six new security cameras, 38 light fixtures along the Riverwalk and landscaped areas, and improved pedestrian crossings at the intersection of Columbus Drive and Upper North Water Street, the intersection of Peshtigo Court and Illinois Street, and at the southbound Lake Shore Drive off-ramp at Illinois Street. The site also will include Divvy bike rental stations.
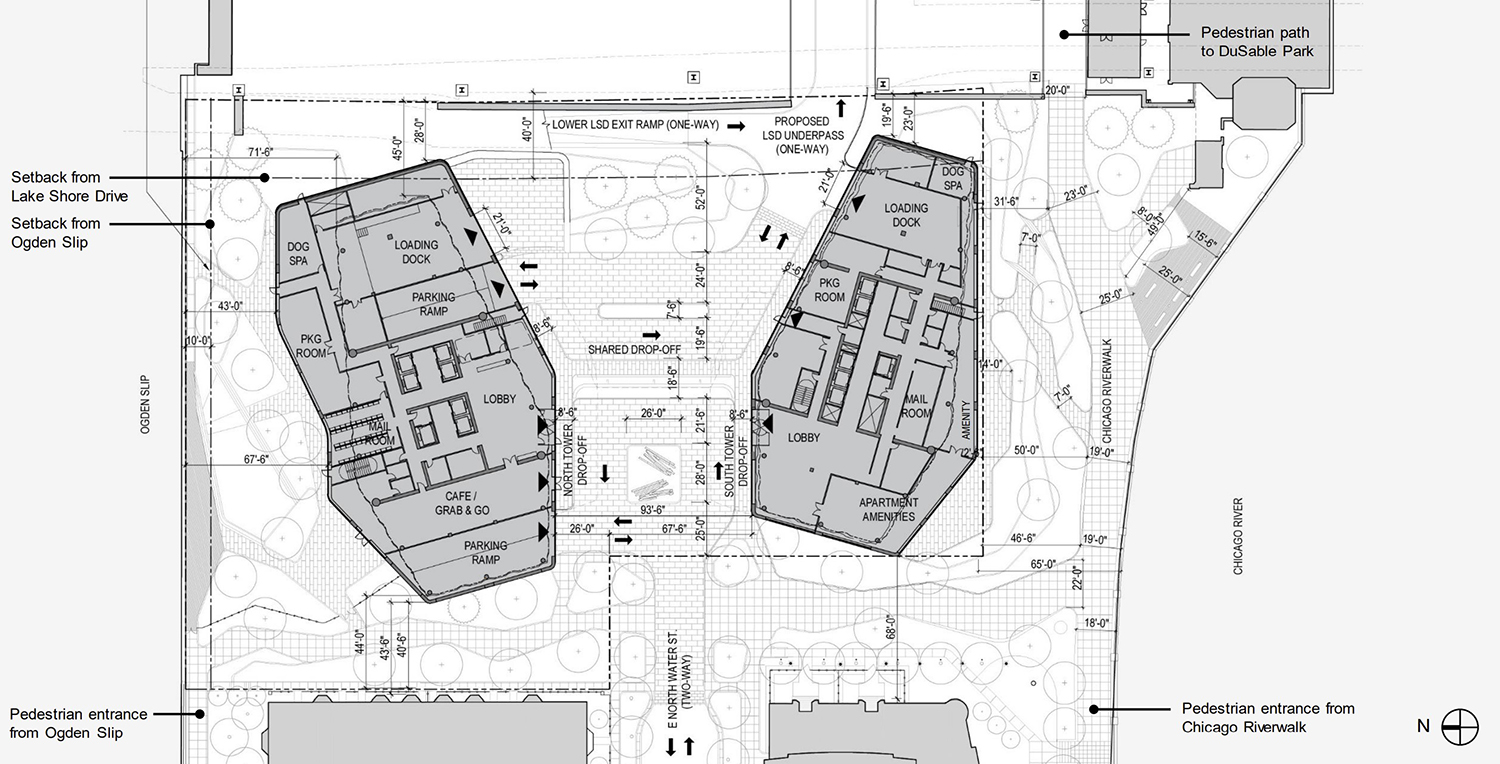
Phase 2 Site Plan for 400 N Lake Shore Drive. Drawing by SOM
The project will be built in two phases, beginning with the northern tower, followed by the southern tower. Related Midwest will conduct a new traffic study after completing construction of the first tower, and before starting construction of the second tower, and make any necessary adjustments to the traffic plan.
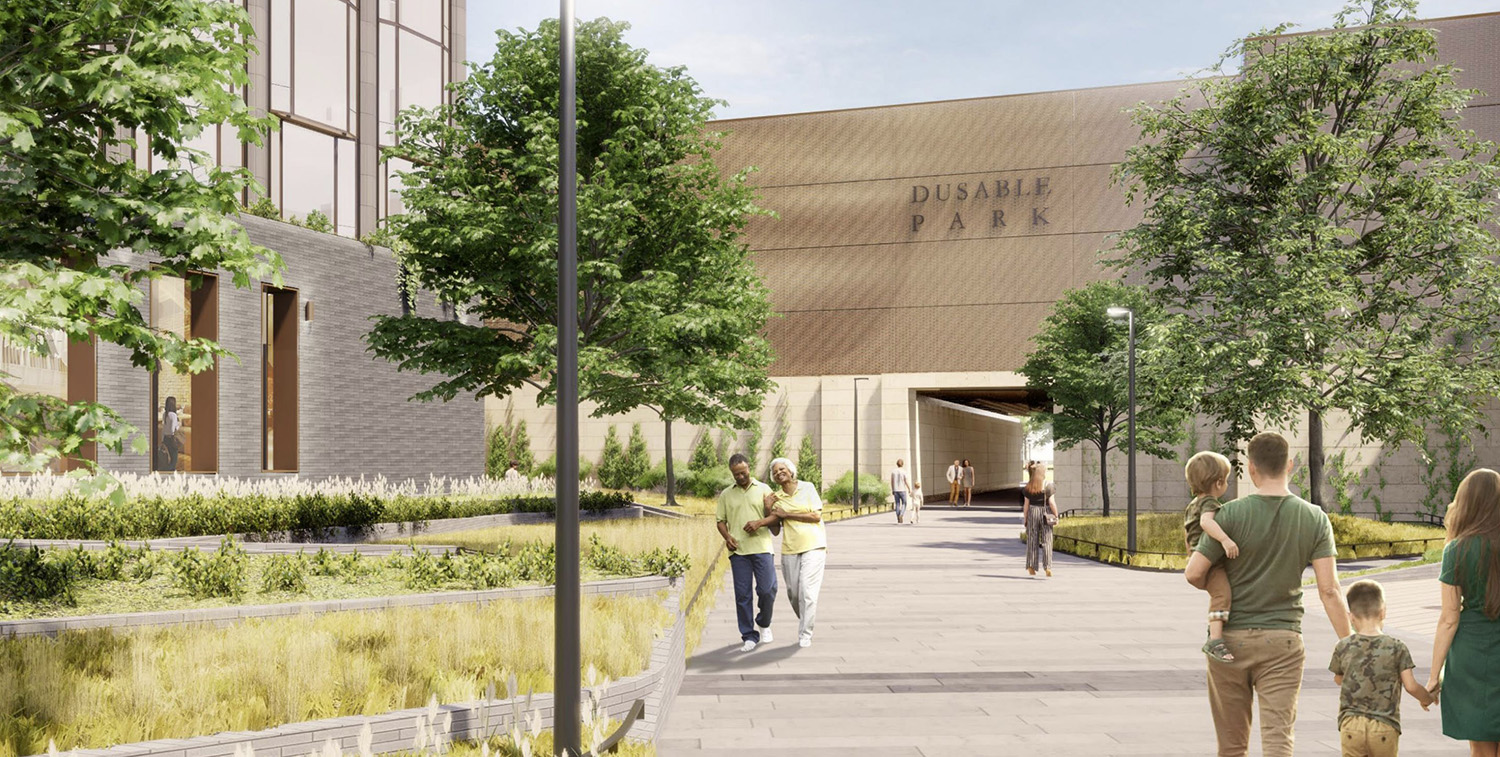
View of Lake Shore Drive Underpass at 400 N Lake Shore Drive. Rendering by SOM
Previous reports state that construction is slated to break ground in 2021 with an expected completion in 2023. It is unclear whether this timeline is still accurate, considering the phased approach of construction, but the recent city approval may allow the project to move forward as previously reported. No permits have been filed or issued for the development.
Subscribe to YIMBY’s daily e-mail
Follow YIMBYgram for real-time photo updates
Like YIMBY on Facebook
Follow YIMBY’s Twitter for the latest in YIMBYnews

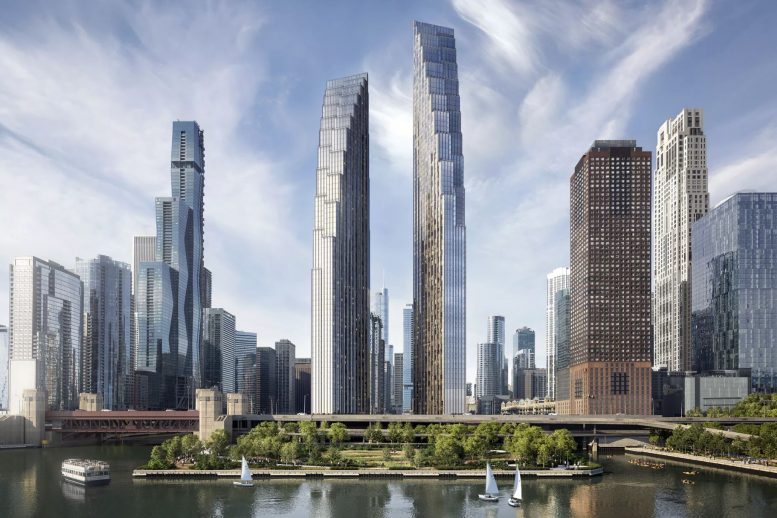
Oh this looks lovely. I’m glad they got rid of the podium And kept the parking all below ground. Of course it would have been nice to keep the taller height but I love this design nonetheless.
Beautiful addition to Chicago’s skyline. Very tasteful and appropriate.
This is a bold and unique design – a fabulous project. Now, build it!
They were bold and iconic when they had terracotta, were 1,100’& 850′, had decorative crowns and the original set-back proportions. Now blue glass will be the dominate element making up their visual appearance which we all know blurs any details into a glass field from lack of contrast. Aluminum just doesn’t provide the presence of natural stone to give these towers life like the original version had. Especially considering how much they cut down the accents.
This redesign is a tragedy for our architectural relevance. I was hoping this project would be a huge success to become the catalyst for sculpted buildings that incorporate natural materials to reemerge in Chicago. We need a development that elevates the standards in Chicago and shows investing in actual limestone, terracotta, brass and bronze are worth the risk. Someone has to break through the status-quo budget-boxes being so prolific these days.
Union Made I agree with you. I worked with a covert design build development group about alternative to bring the site out of bankruptcy about 10 years ago. We had such a plan. We concluded at the time it would require sovereign wealth fund money to hold the site for 10 to 12 years. Get the site in a back door deal for almost for free. Wait for market to change. The site is very tight. To have a view of the lake is about 80 above grade.
Responding to UnionMade’s comment.
You must take the microclimate into consideration when it comes to building materials, especially in unpredictable climate. Chicago can be windy, frigid, hot as hell in the Summer. Building materials are chosen carefully and wisely to acc o are these potentially hazardous conditions. As for the glass, another important choice considering the snow falling and melting off of the building. The sun may reflect off of the lake, increasing the heat absorption.
Terracotta absorbs water like a sponge. When terracotta is wet and then freezes…cracks, flaking and another hazard develops.
All materials are chosen for a reason. The Sears Tower for example is iconic to Chicago. Bold and strong. I think these two towers stick with that aesthetic, mimicking via strong lines and simplicity. It goes with the city.
Kara:
Terracotta has been utilized all throughout Chicago’s history on some of our most iconic buildings and not just as a glaze like these would have been. The Rookery and Wrigley most notably. I get that natural materials require more maintenance than precast/glass/aluminum etc. but developers, especially corporate firms with these resources shouldn’t only be in this industry for maximum profits. At some point legacy, prestige, accomplishment and recognition should enter into the equation.
This is doubly so for a firm like Related that purchases so many marquee locations. David Childs delivered an absolute masterpiece for Chicago. Towers with original sculpting, visually stunning, pronounced detailing, elegant flow and in honor of our design-heritage was conceived of finally. These would have placed Chicago right back in the global architectural arms race for having two of the most beautiful buildings in recent history.
Related simply isn’t interested in building trophy towers. Wanda, a Chinese billionaire wanted to make a statement with Vista so they commissioned Jeanne Gang to create a visionary structure for their first U.S. real estate venture. Developer ambition is the most vital ingredient to a masterful work materializing. Allowing an architect to innovate or constraining them is the main difference we see between Vista and 400 N.LSD. Related could surely market the incorporation of terracotta to ultra-luxury buyers that would certainly pay a premium for the location and designs.