Initial details have been revealed for the residential development at 1055 W Diversey Parkway in Lincoln Park. Located just west of the intersection with N Sheffield Avenue on the northern edge of the neighborhood, the project will be replacing an existing church building. The proposal is being led by developer Contemporary Concepts with Studio Dwell Architects working on its design.
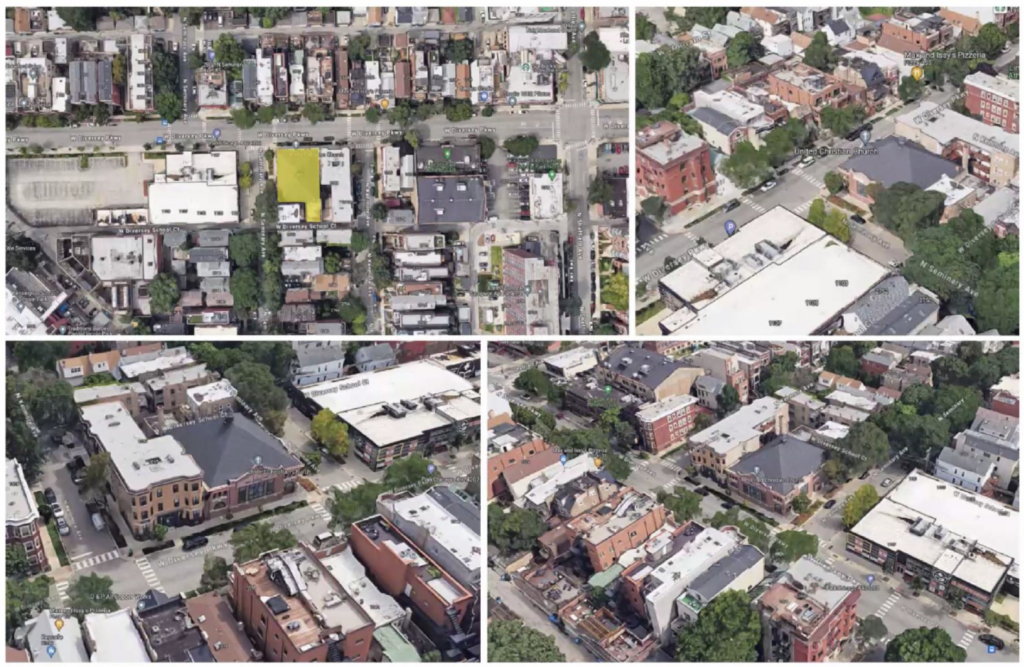
Site context maps for 1055 W Diversey Parkway by Studio Dwell Architects
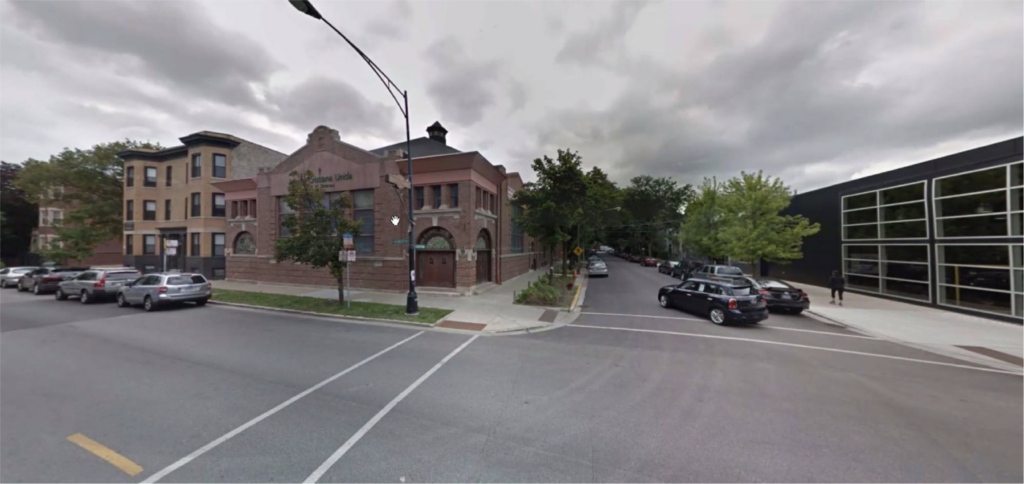
Site view of 1055 W Diversey Parkway by Studio Dwell Architects
Originally built in 1902, the two-story church spans across most of the roughly 10,000 square feet site. Currently the home of United Christian Church, the red brick building features large ornate stained glass windows on its front and above its entry doors and half-moon side windows. The building also has a small rear offshoot connecting to the existing alley, however the church will be relocating and vacating the space.
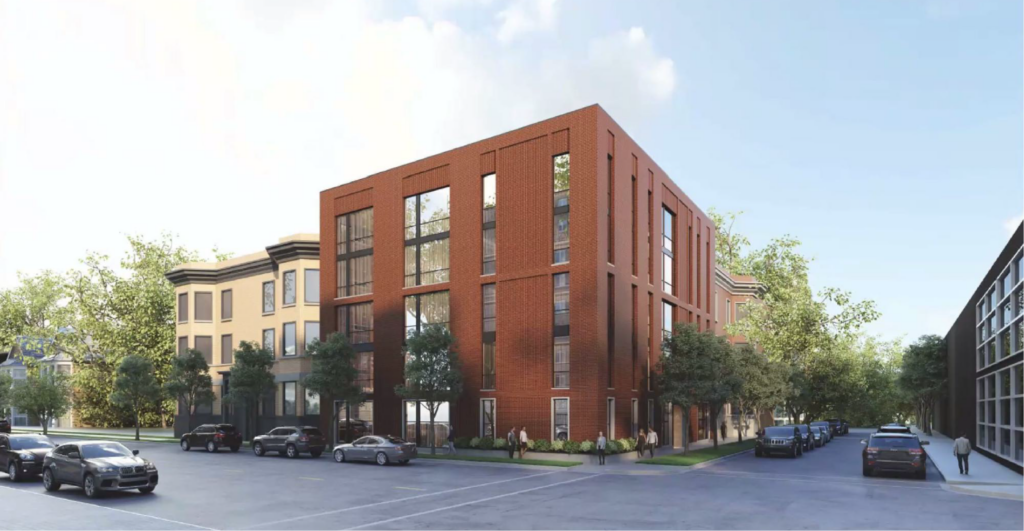
Rendering of 1055 W Diversey Parkway by Studio Dwell Architects
Because of this, Contemporary Concepts plans on demolishing the structure and replacing it with a new five-story building. Occupying the majority of the site aside from a slim setback on its east side, the ground floor will include multiple units, an entry lobby, a bike room with seven spaces, and a single vehicle parking space in place of the rear off-shoot on the alley.
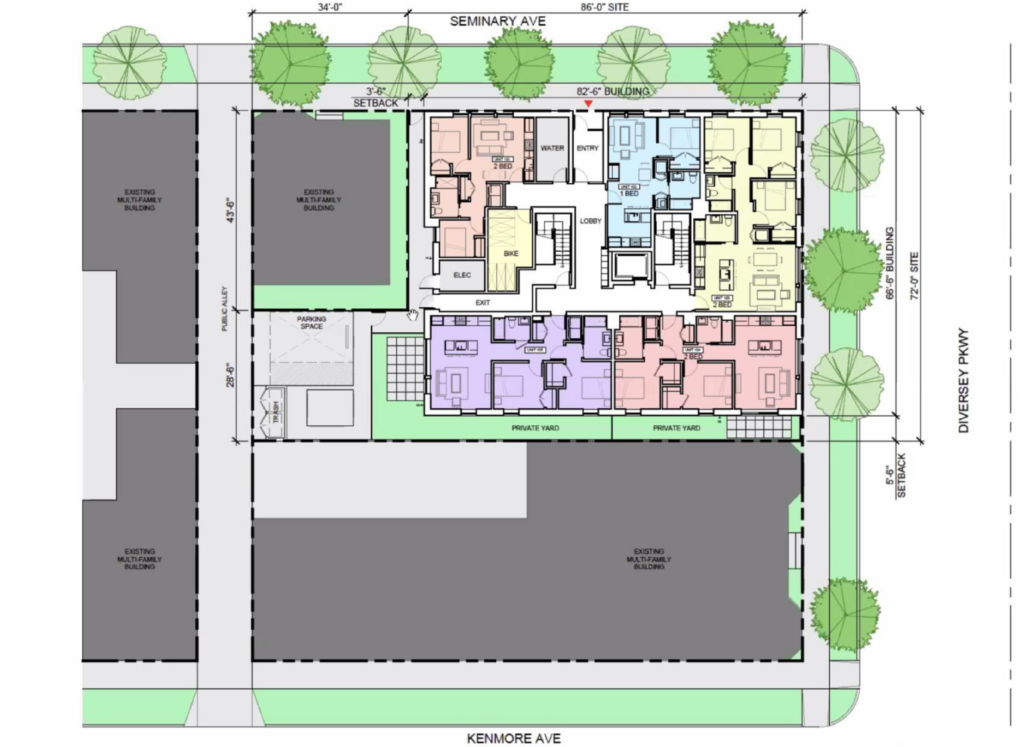
Ground floor plan of 1055 W Diversey Parkway by Studio Dwell Architects
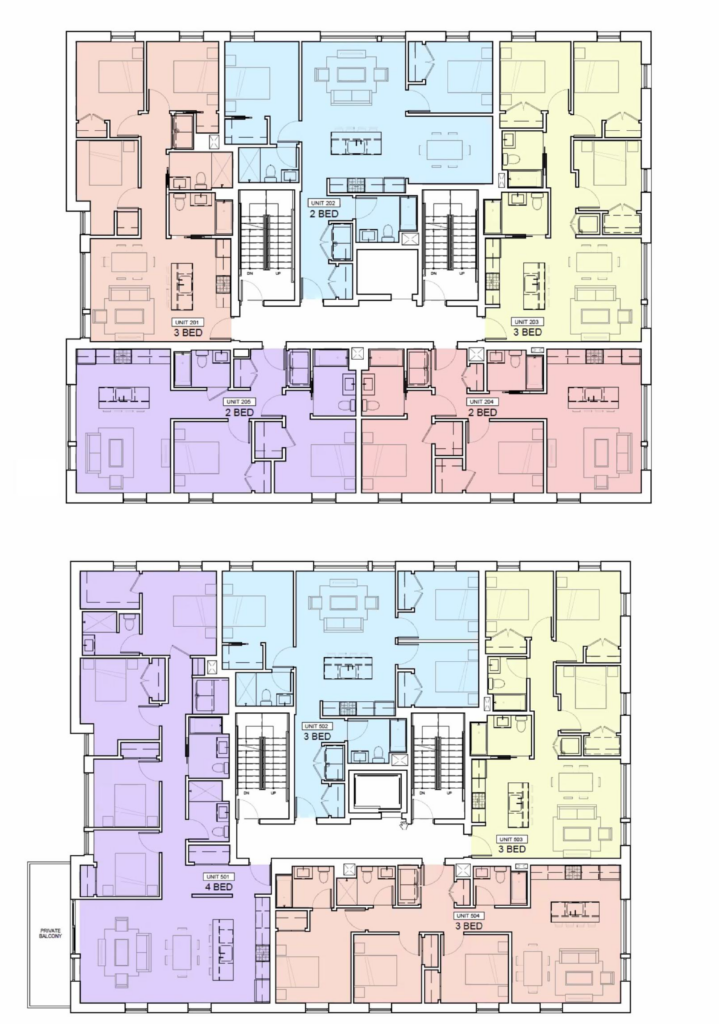
Floor plans of 1055 W Diversey Parkway by Studio Dwell Architects
In total the 58-foot-tall building will boast 24 residential units made up of a single one-bedroom, nine two-bedrooms, 13 three-bedrooms, and one four-bedroom layouts. Of the total, four will be considered affordable. Aside from two units on the ground floor with small yards within the side setback and a balcony on the top floor four-bedroom unit, none of the residences will have a private outdoor space.
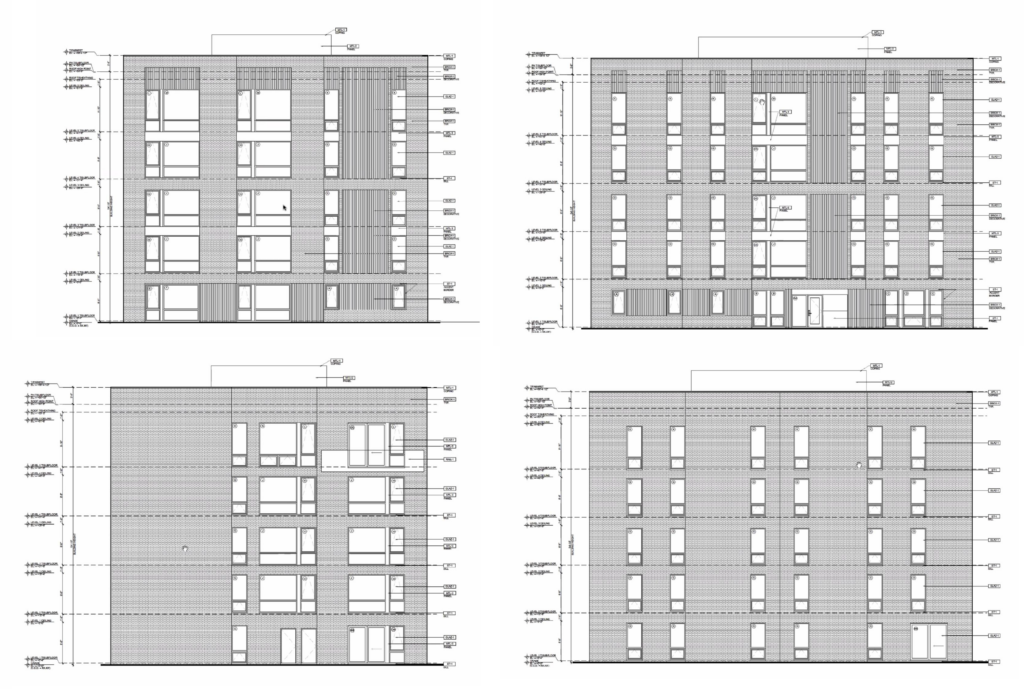
Elevations of 1055 W Diversey Parkway by Studio Dwell Architects
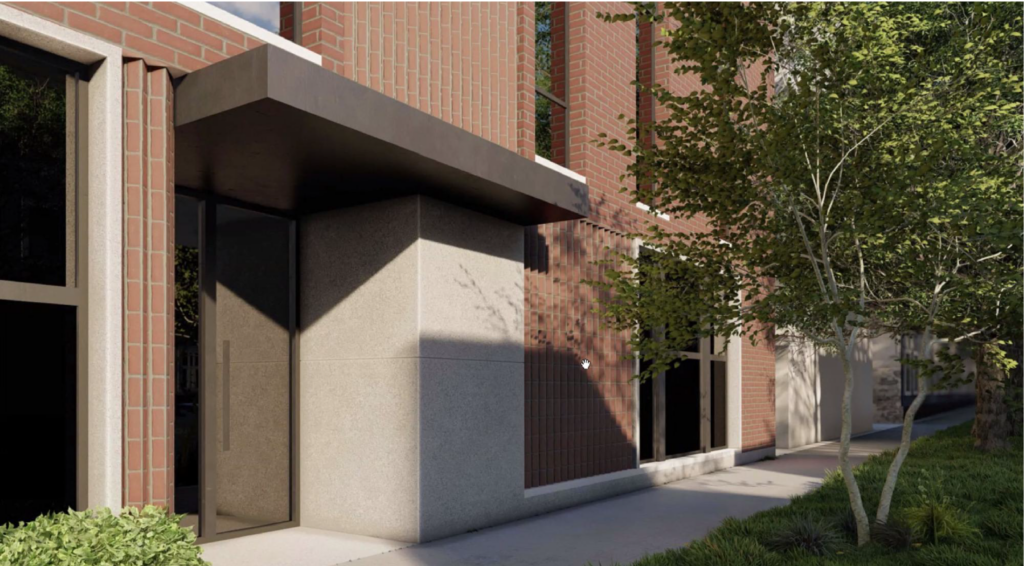
Rendering of 1055 W Diversey Parkway by Studio Dwell Architects
For the market rate units rents will range from $3,000 to $4,200 per month for the two and three-bedrooms, and $5,500 for the four-bedroom. The building itself will be clad in a red-brick exterior, featuring inset vertical bands with saw-tooth brick to break up the massing. The building received positive feedback from the community and will now seek a rezoning for the site.
If approved the project will start later this year and finish in the summer of 2025.
Subscribe to YIMBY’s daily e-mail
Follow YIMBYgram for real-time photo updates
Like YIMBY on Facebook
Follow YIMBY’s Twitter for the latest in YIMBYnews

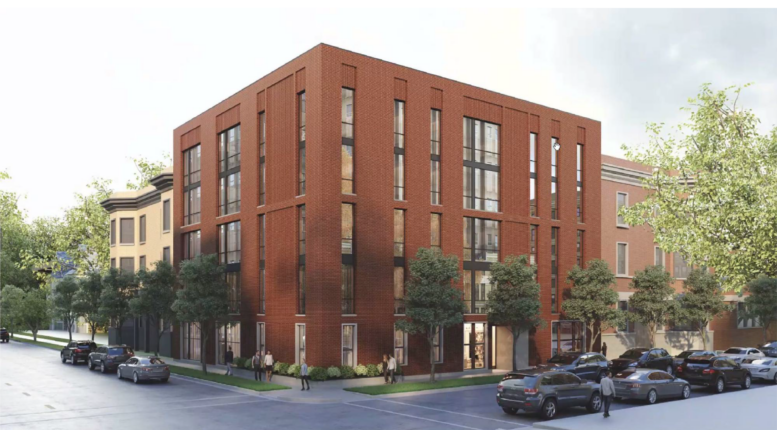
Totally out of context with the neighborhood .
While it’s only March this is easily the winner of the worst building of the year .
Hopefully the City Council will not approve it .
You’re wrong.
No, no, no. He’s got a point.
George, do you want a neighborhood or a museum? You are wrong
Cant disagree more with the NIMBY comments here. The new building project in the neighborhood seems like a practical development, especially considering the recent trend of converting single-family homes. It will increase the availability of rental options and contribute to a higher population density in the area, which could have various benefits for the community. It’s a step towards adapting to the changing housing needs in our neighborhood.
Does Chicago not have landmark laws? That church is certainly worth saving.
While I’m sad with the destruction of the church this kind of density is what we should be seeing in these high in demand neighborhoods
Completely agree, and it’s really only possible without it becoming an out-of-character tower because they limited the number of parking spaces.
More of this please!
It looks like they are replacing a nice Prairie Style building with a generic box. Why not adaptive reuse of the existing church building — add a few stories to add density, keep some of the existing structure, and make it a condo? Converted units often sell for premium prices, especially when original moulding and some of the stained glass is kept. We’ve seen some very nicely done conversions in Chicago that added density while retaining the best parts of a historic building.
I also hope the alderperson sends this back for a re-think!
I am also wondering the same thing. There’s another project going on right now in Lincoln Park on Pine Grove Ave. doing exactly what you’re referring to.
These are apartment buildings and that plan would be fine, but it would also bog down the project for NIMBYs to turn this lot into a single family home serving no one but an out of state invested.
Clunker.
a fairly uninspired box. if we’re gonna have that might as well add some height/density
If you want to see a real eyesore, check out the building just west across which was once a Mini dealership and then a COVID testing facility. It’s ugly, vacant, and plastered with ads. Hope they wreck this one next and build something huge!
Complete missed opportunity here to make something unique and inspired…instead…the usual. Knock down, build cheap box.
This site is on a major street, in an extremely high-demand area, and sits just a three minute walk from the L. Honestly, this should be much, much taller.
That said, as someone who hopes to one day raise a family in Chicago, the amount of three bedroom units in this building is exciting.
At least do something with the old building and try to incorporate it in some way. This proposal is soulless.