Initial details have been revealed for the office to residential conversion of 1040 W Huron Street in River West. Located right off the intersection with N Milwaukee Avenue, the building sits adjacent to the Avenir residential high-rise. Both buildings were led by local real estate and design firm Tandem, who has also worked on various West Loop structures.
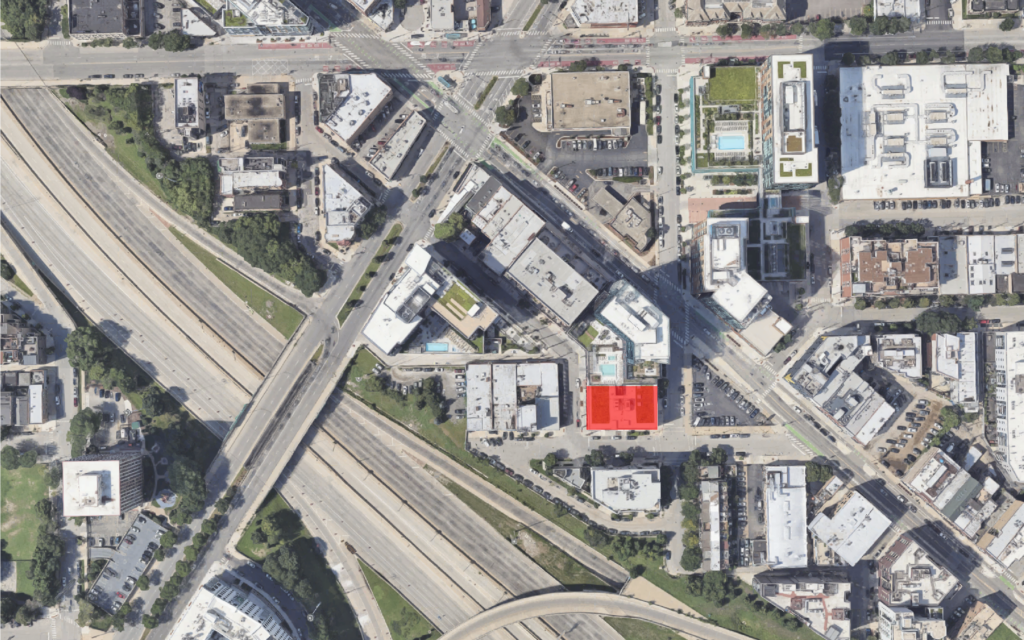
Site context map of 1040 W Huron Street via Google Maps
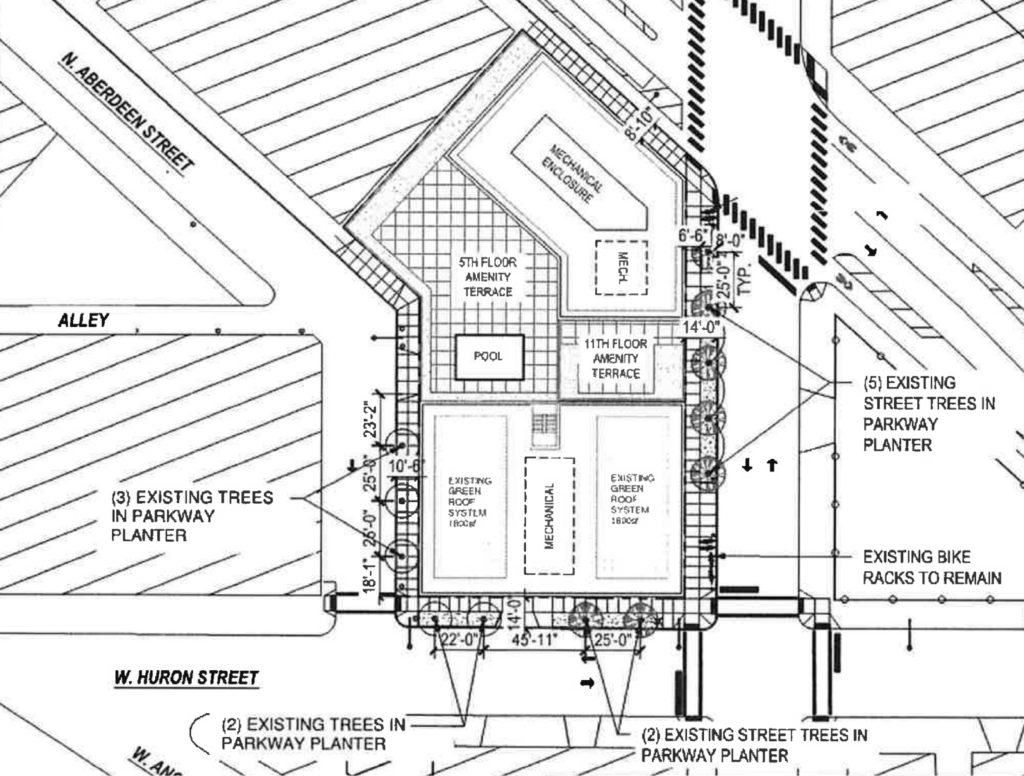
Site plan of 1040 W Huron Street via Google Maps
Rising three-stories in height with a sunken lower level, the brick-clad industrial building was converted into office space during the construction of the high-rise next door. Tandem itself moved its offices into the structure along with two other tenants for around a 33-percent occupancy rate.
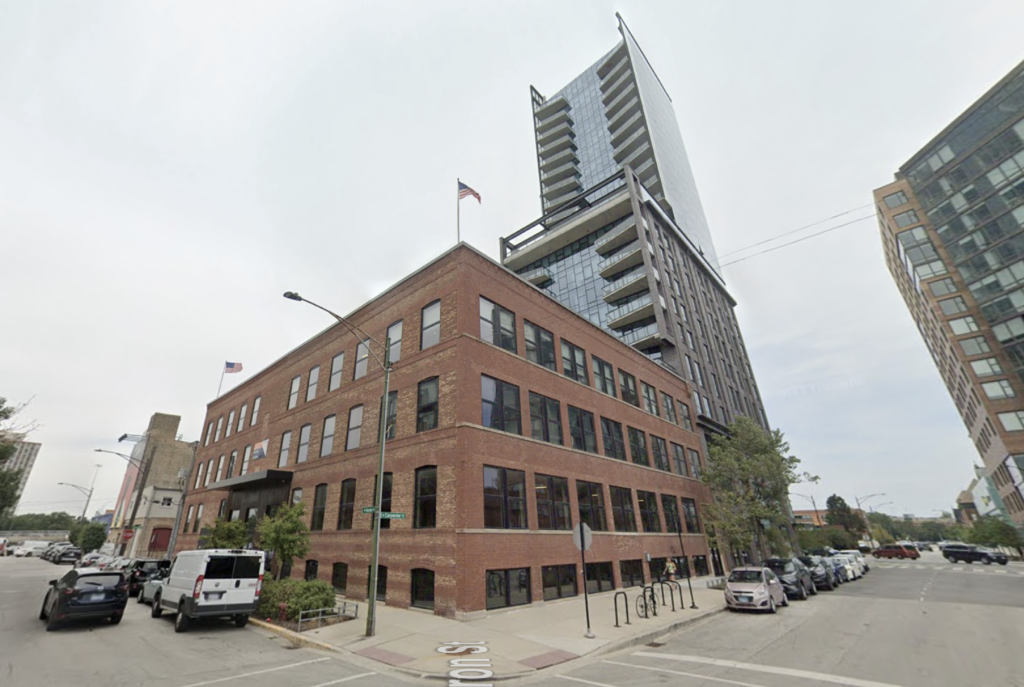
View of 1040 W Huron Street via Google Maps
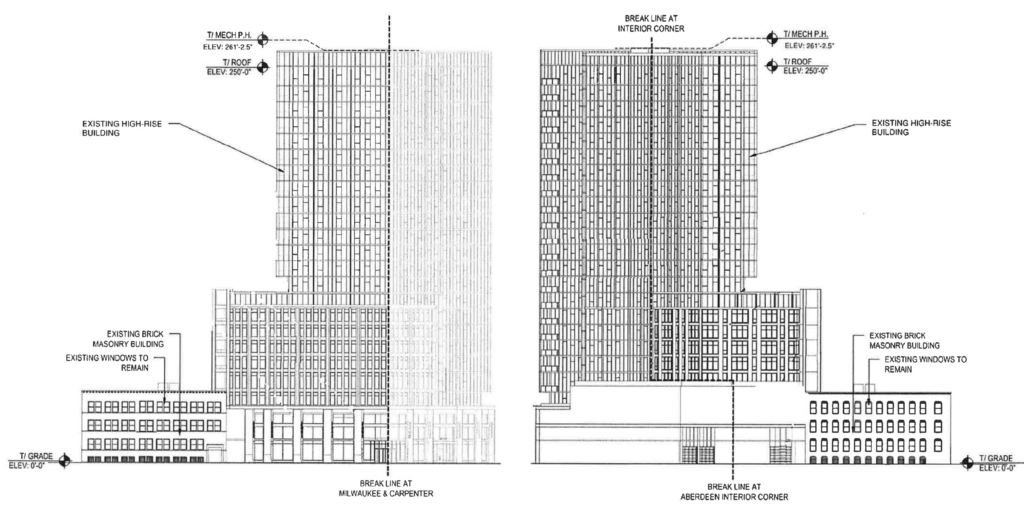
Elevations of 1040 W Huron Street via Google Maps
With the project announced, Tandem will be moving down the street but no details were revealed for the other tenants. The conversion will turn the 42,000 square-foot building into 32-residential units made up of 24 one-bedroom and eight two-bedroom layouts; these lofts will boast larger floor plans than Avenir.
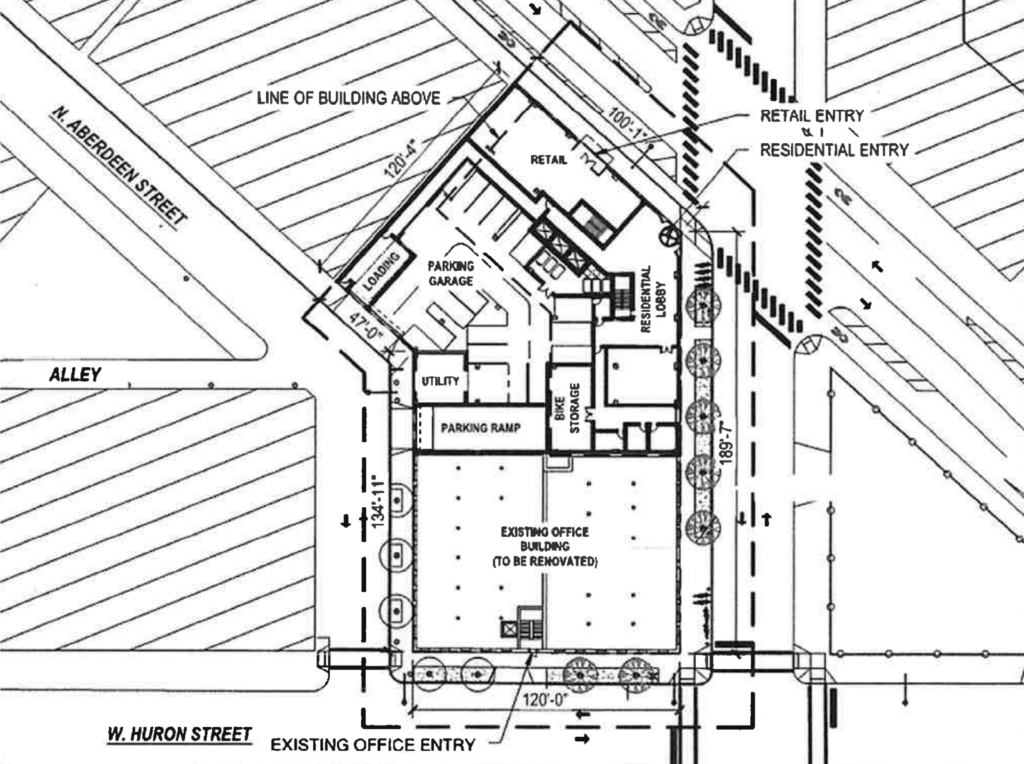
Current ground plan of 1040 W Huron Street via Google Maps
Of the total units, six will be considered affordable for those making 60-percent the Area Median Income (AMI). No additional parking spaces were announced and it is unknown if residents will have access to amenities at Avenir. With a rezoning application submitted, Tandem hopes to start construction in the fall and complete the project in May 2025.
Subscribe to YIMBY’s daily e-mail
Follow YIMBYgram for real-time photo updates
Like YIMBY on Facebook
Follow YIMBY’s Twitter for the latest in YIMBYnews

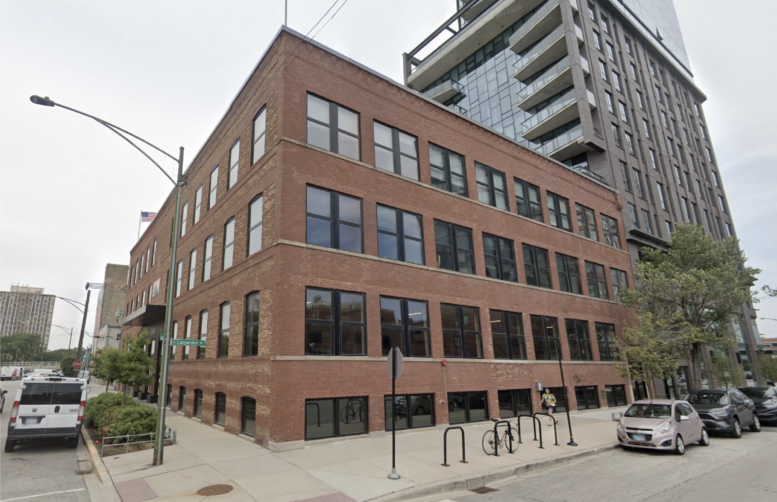
Good project, too bad they couldn’t have added a floor or 2 to the top. River West along Milwaukee Ave is super high demand with limited development opportunities
From a land-use perspective, the area makes sense for offices uses. However, given the office market right now, I’m happy to see a conversion which can bring down the vacancy rate. These older buildings are a lot easier to convert.