In West Town, the development of a four-story, Class A logistics facility at 1237 W Division Street is advancing, with the facade nearing completion. The 1.2 million-square-foot project, developed by Logistics Property Company and designed by Ware Malcomb, occupies a site that was formerly an empty lot and a Peoples Gas facility.
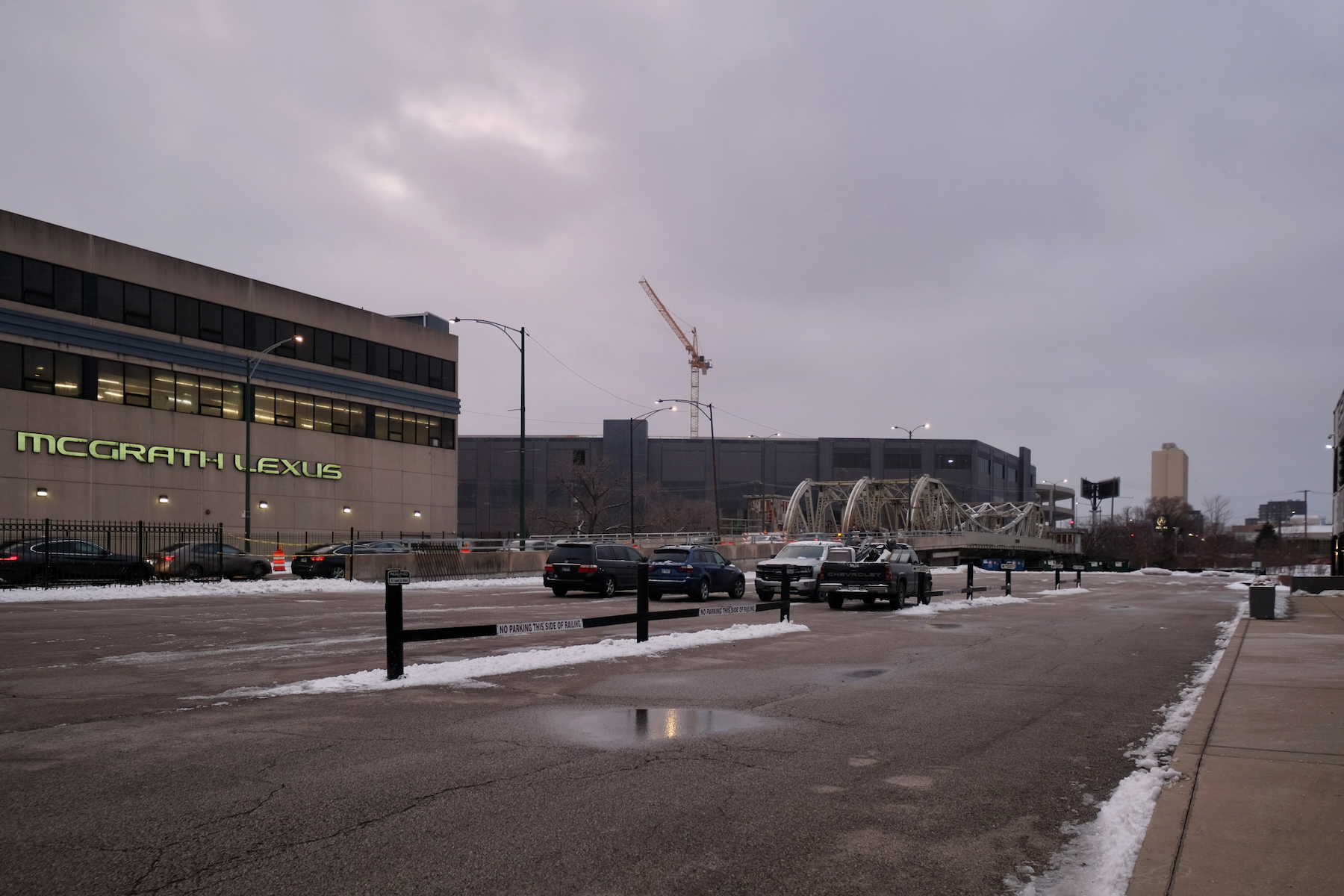
1237 W Division Street. Photo by Jack Crawford
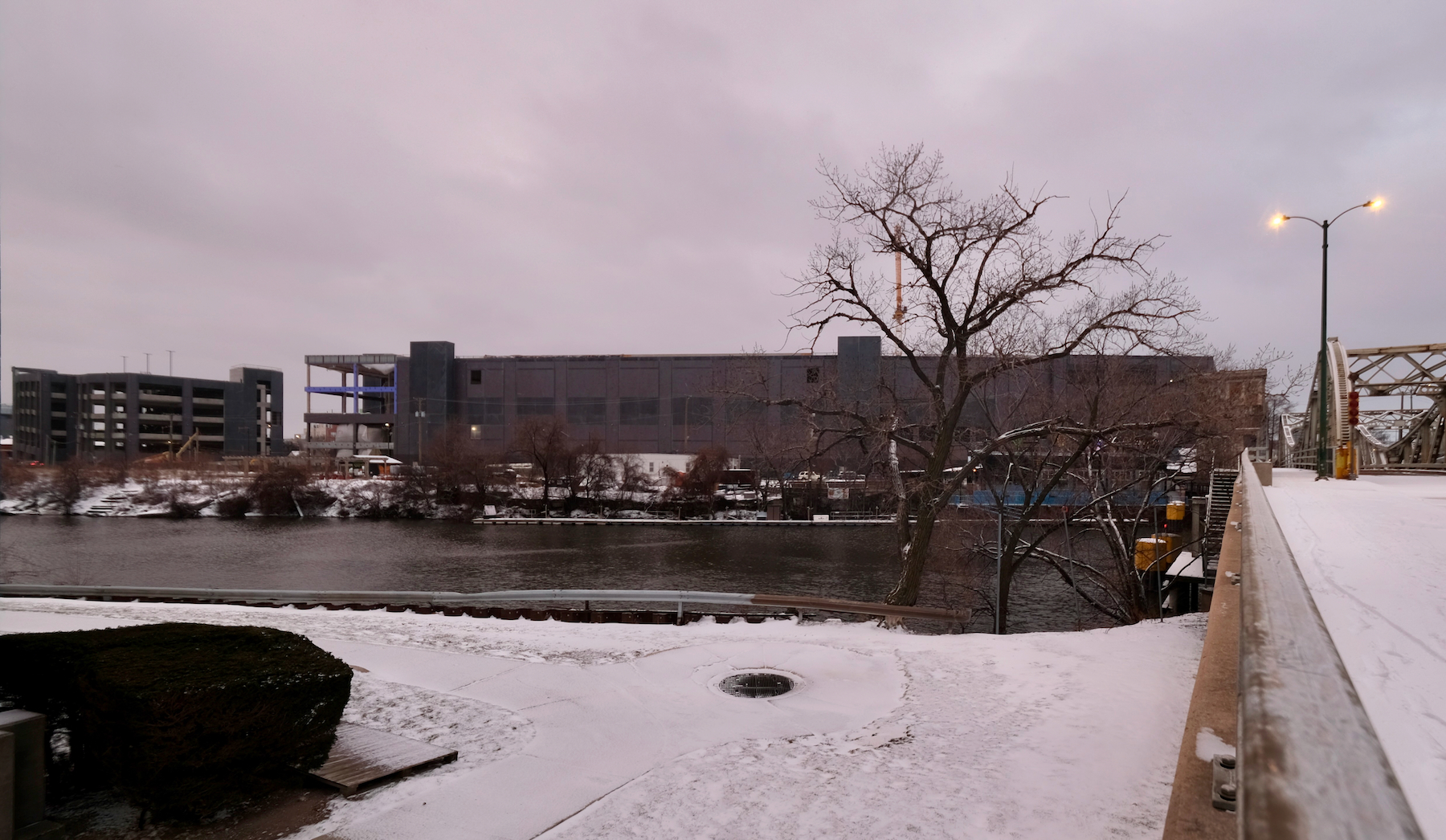
1237 W Division Street. Photo by Jack Crawford
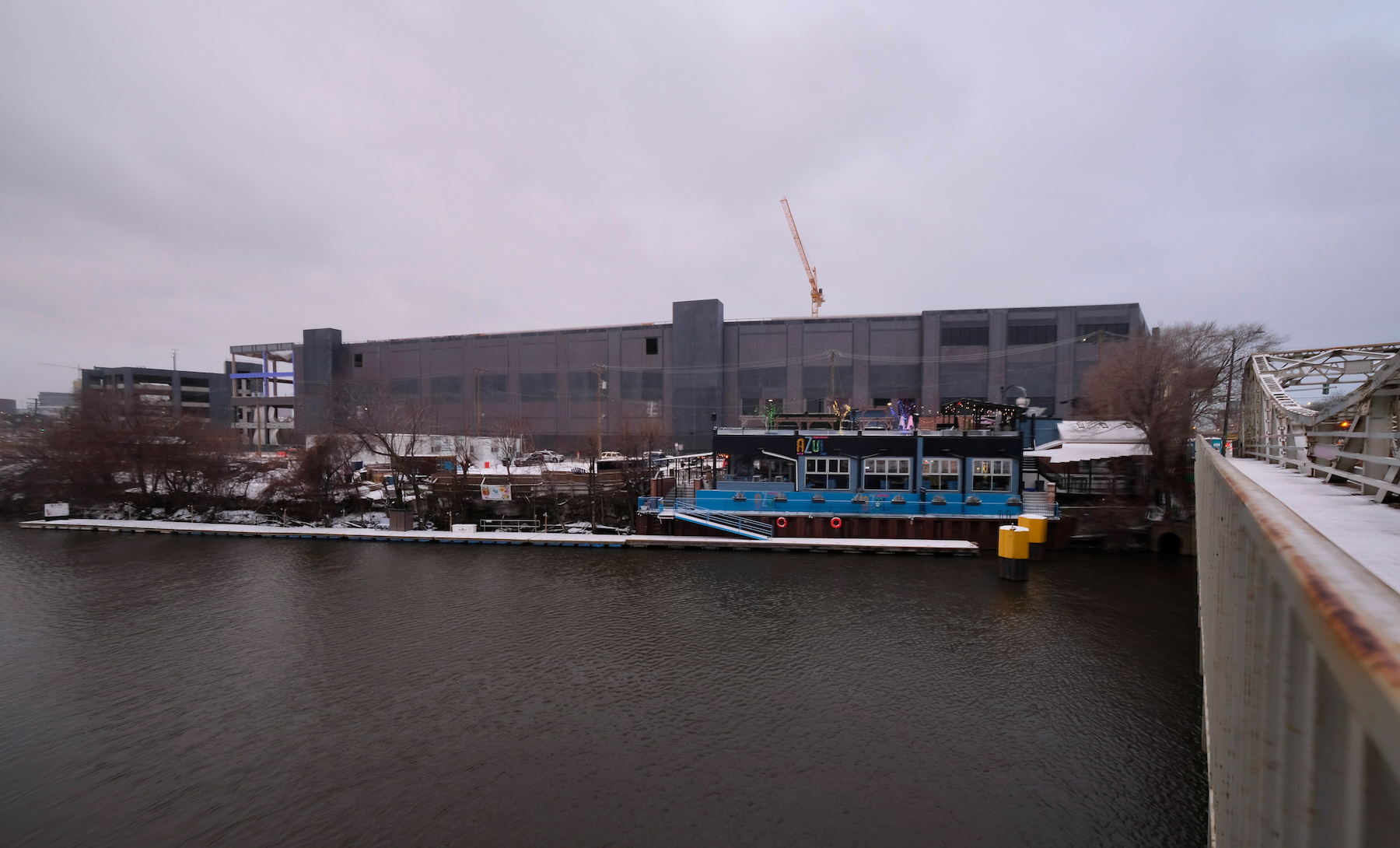
1237 W Division Street. Photo by Jack Crawford
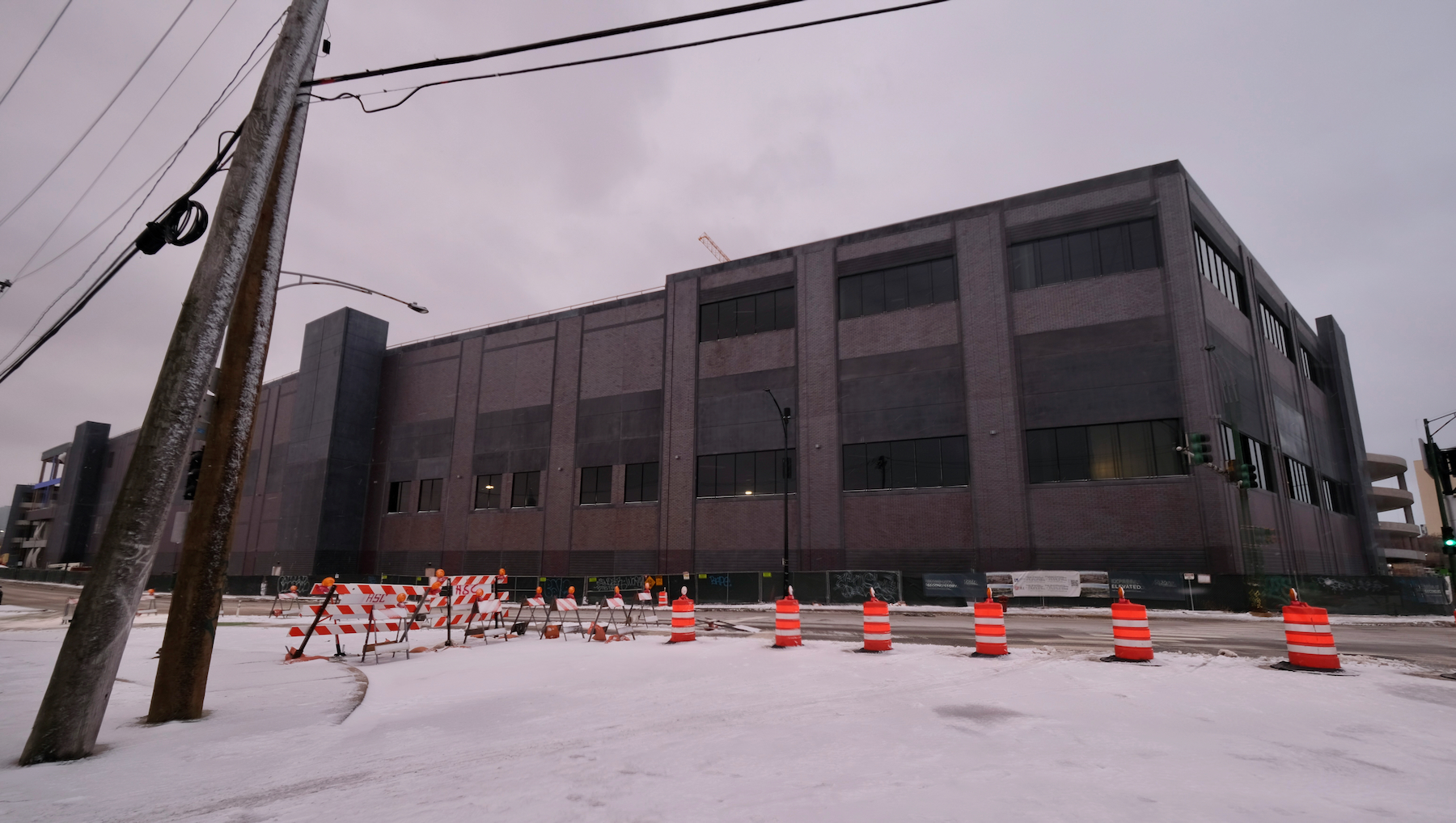
1237 W Division Street. Photo by Jack Crawford
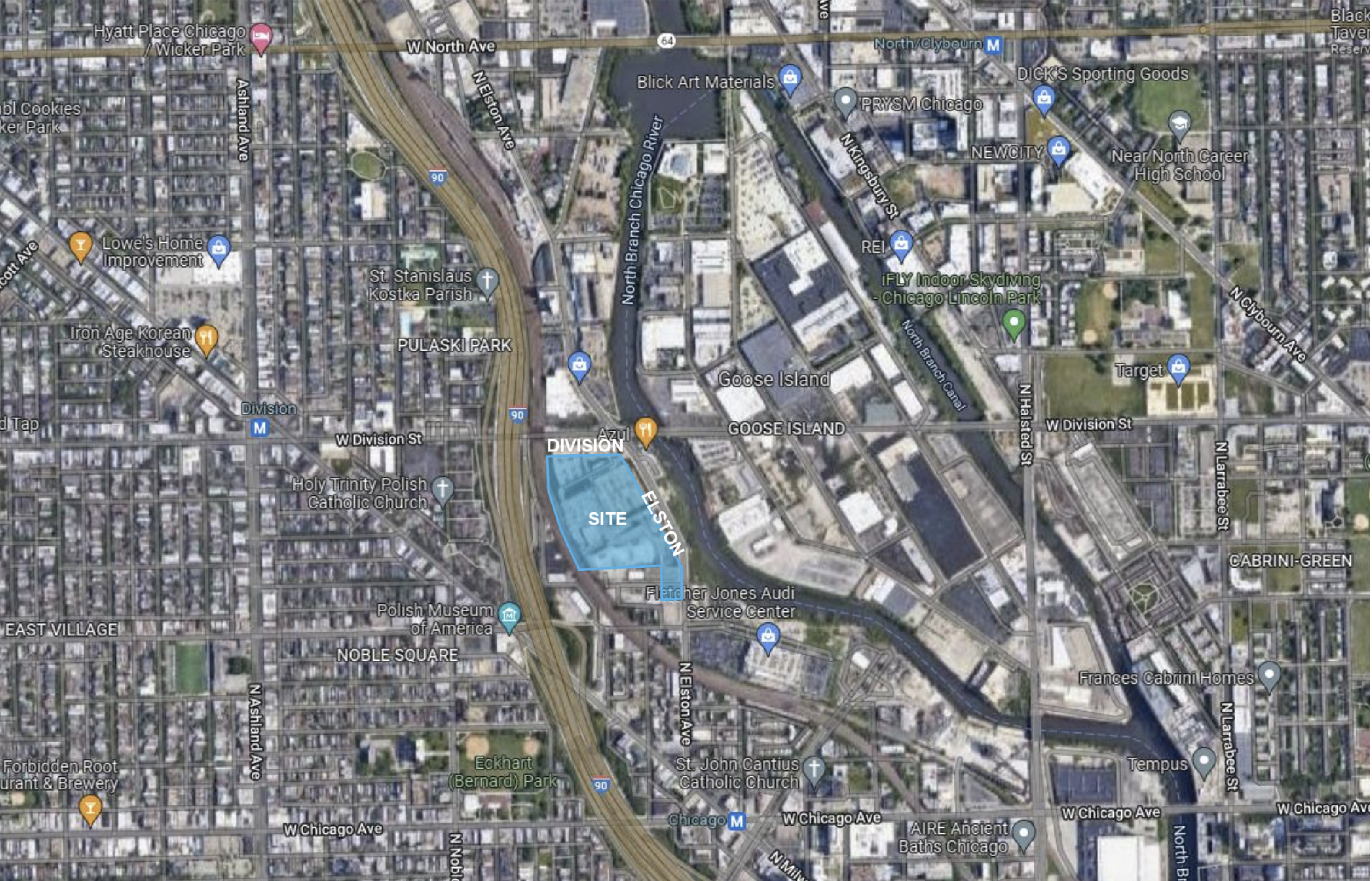
1237 W Division Street site location via Logistics Property Company
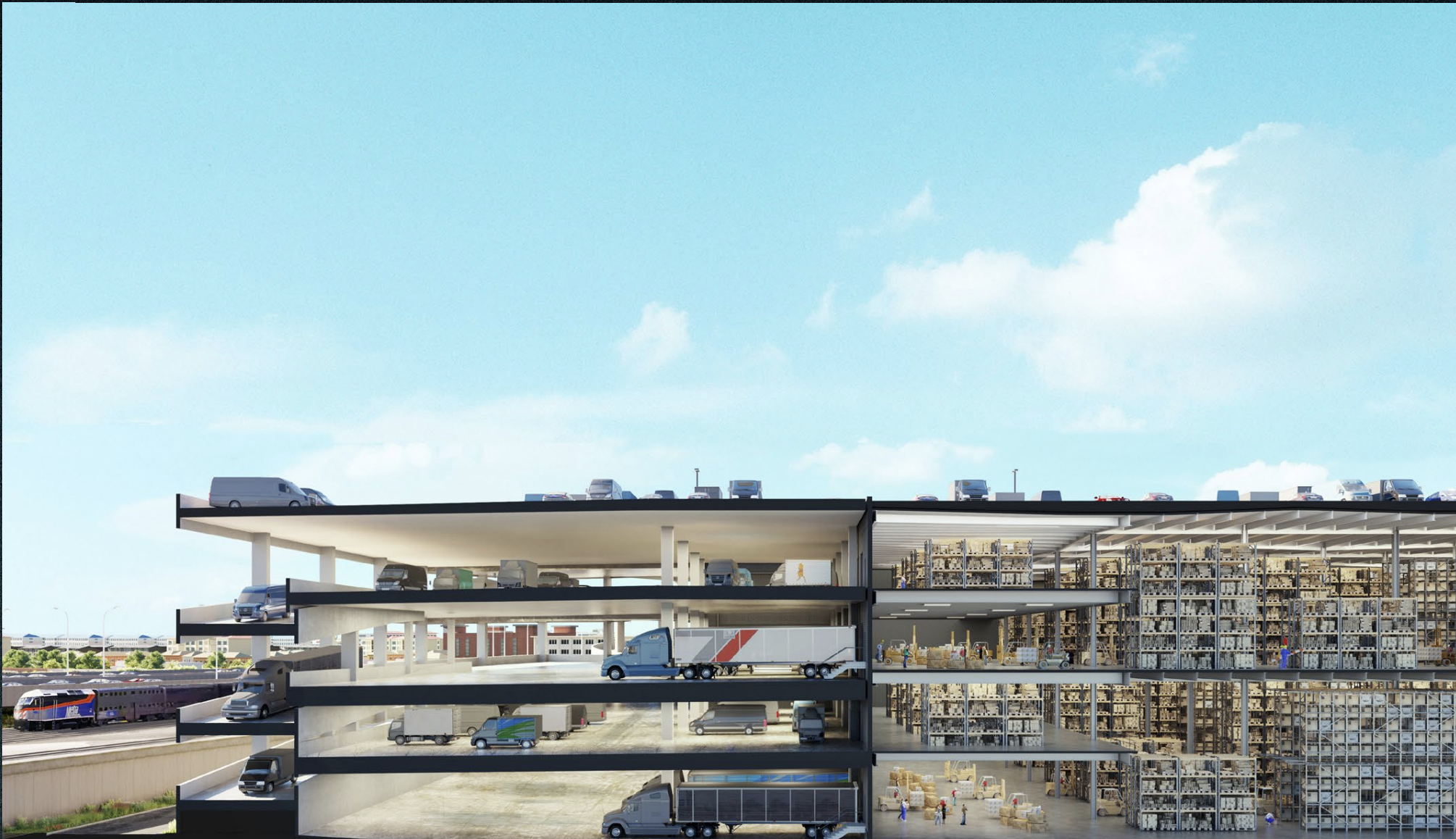
Cross section at 1237 W Division Street. Rendering by Ware Malcomb
Within the building, there will be two main warehouse levels, each with a height of 36 feet, as well as two mezzanine levels. The floor of each main level features 29 truck dock positions and 135-foot truck courts. Additionally, each of the intermediate mezzanine levels accommodates nine additional truck docks and parking for 187 cars or 90 vans. The design incorporates two linear ramps and a large helix ramp to connect all the floors. Tenants also have the option to create office spaces, with up to 12,500 square feet available on each of the four floors.
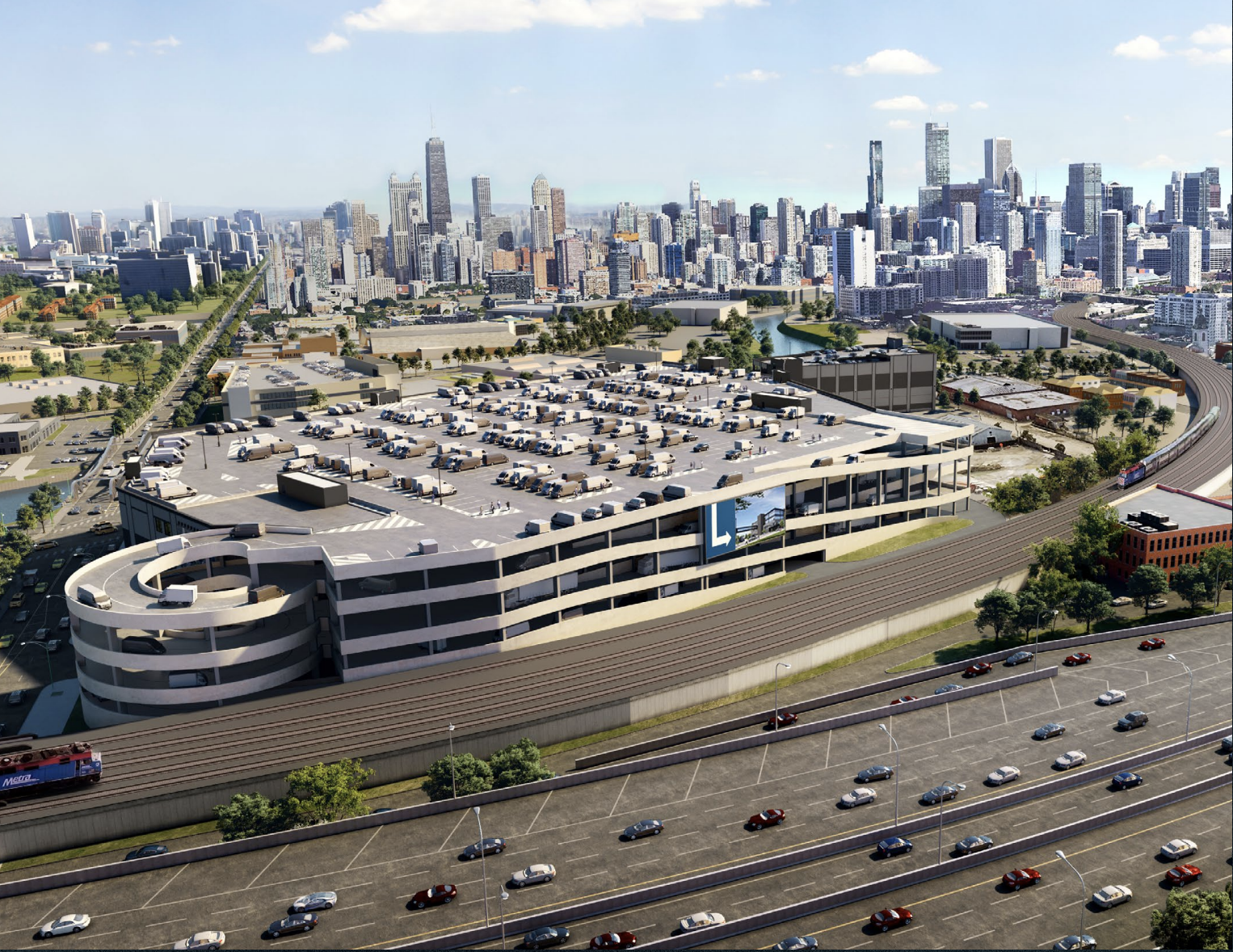
1237 W Division Street. Rendering by Ware Malcomb
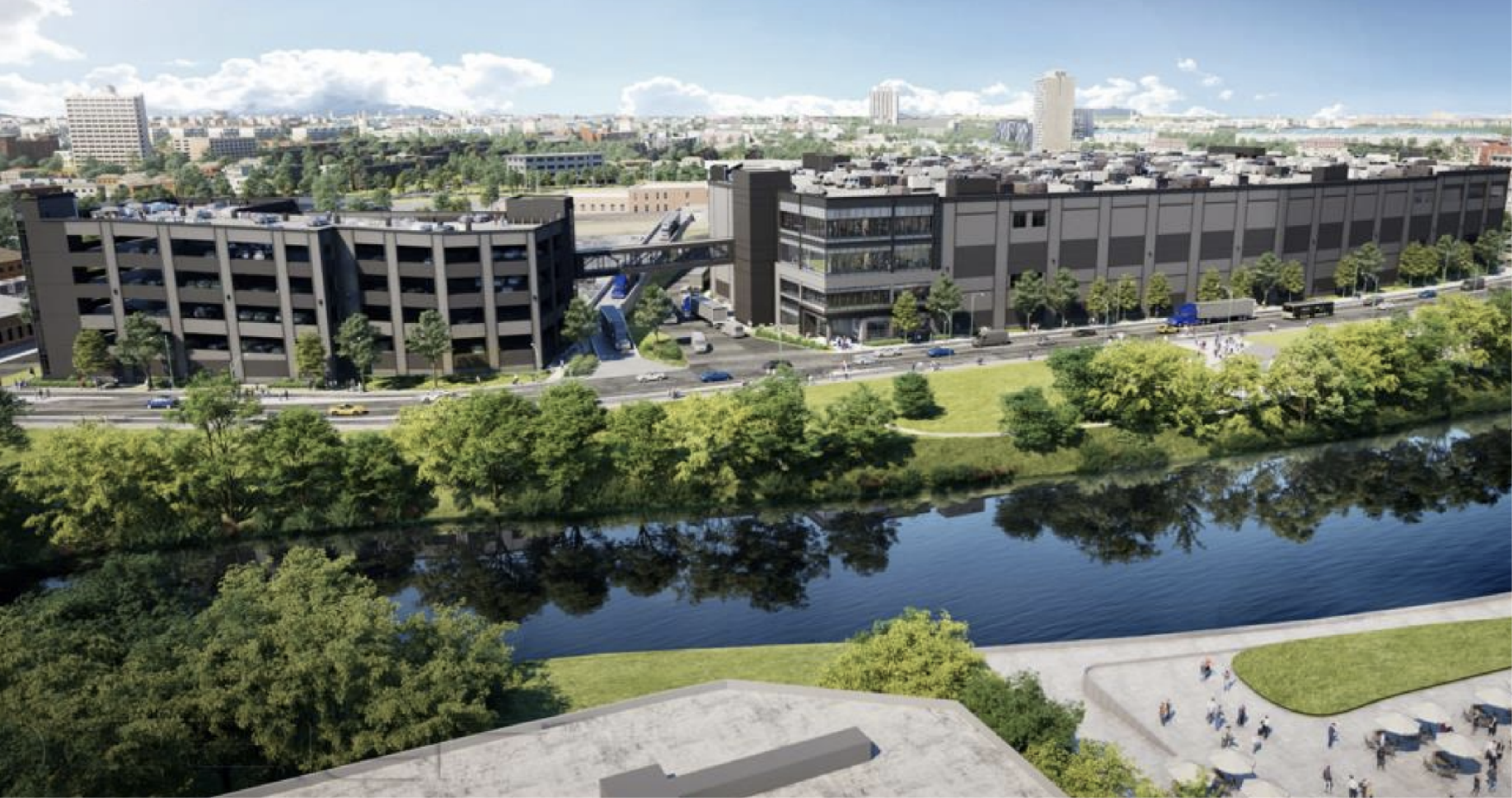
Rendering of 1237 W Division Street by Ware Malcomb
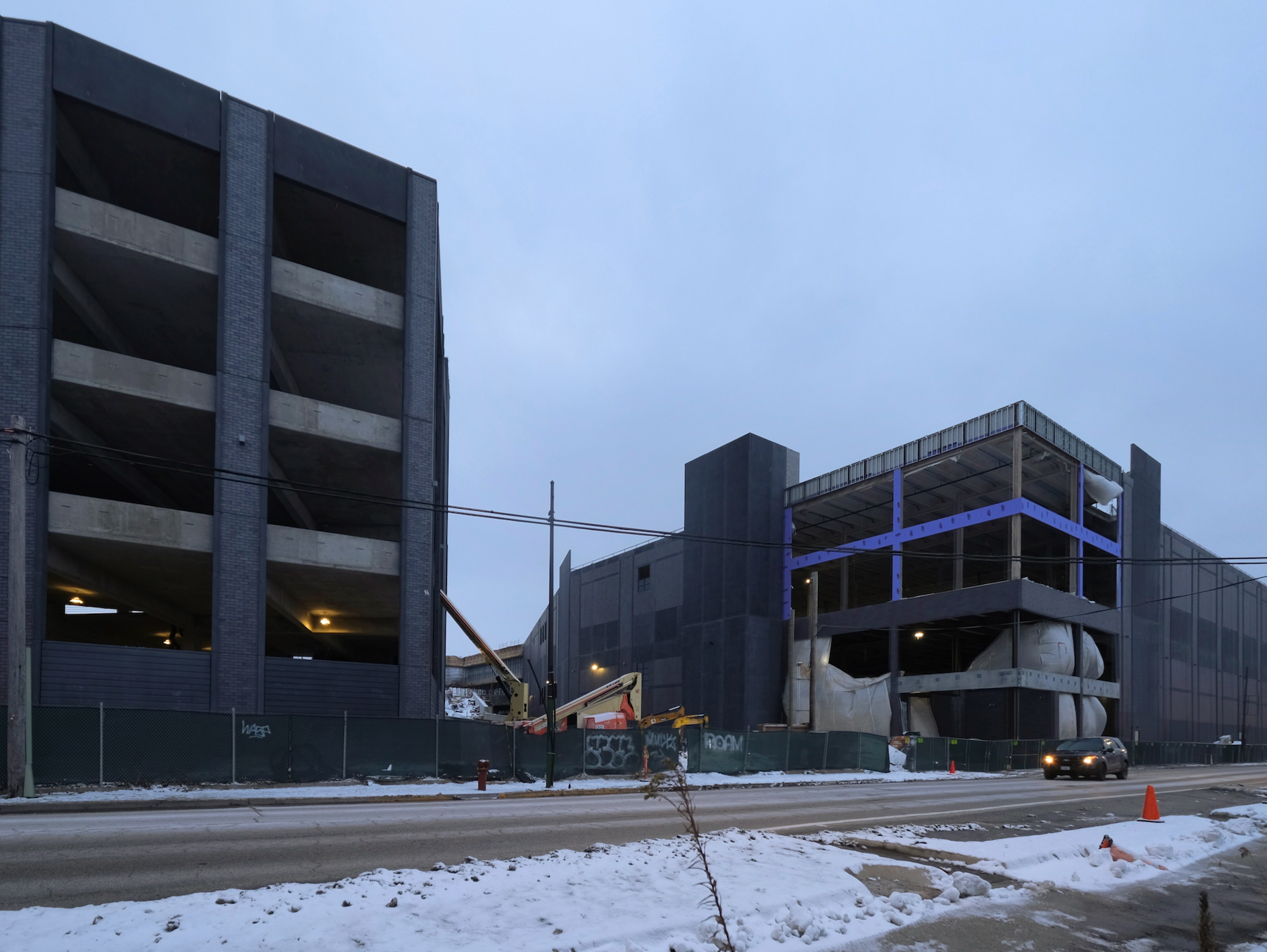
1237 W Division Street. Photo by Jack Crawford
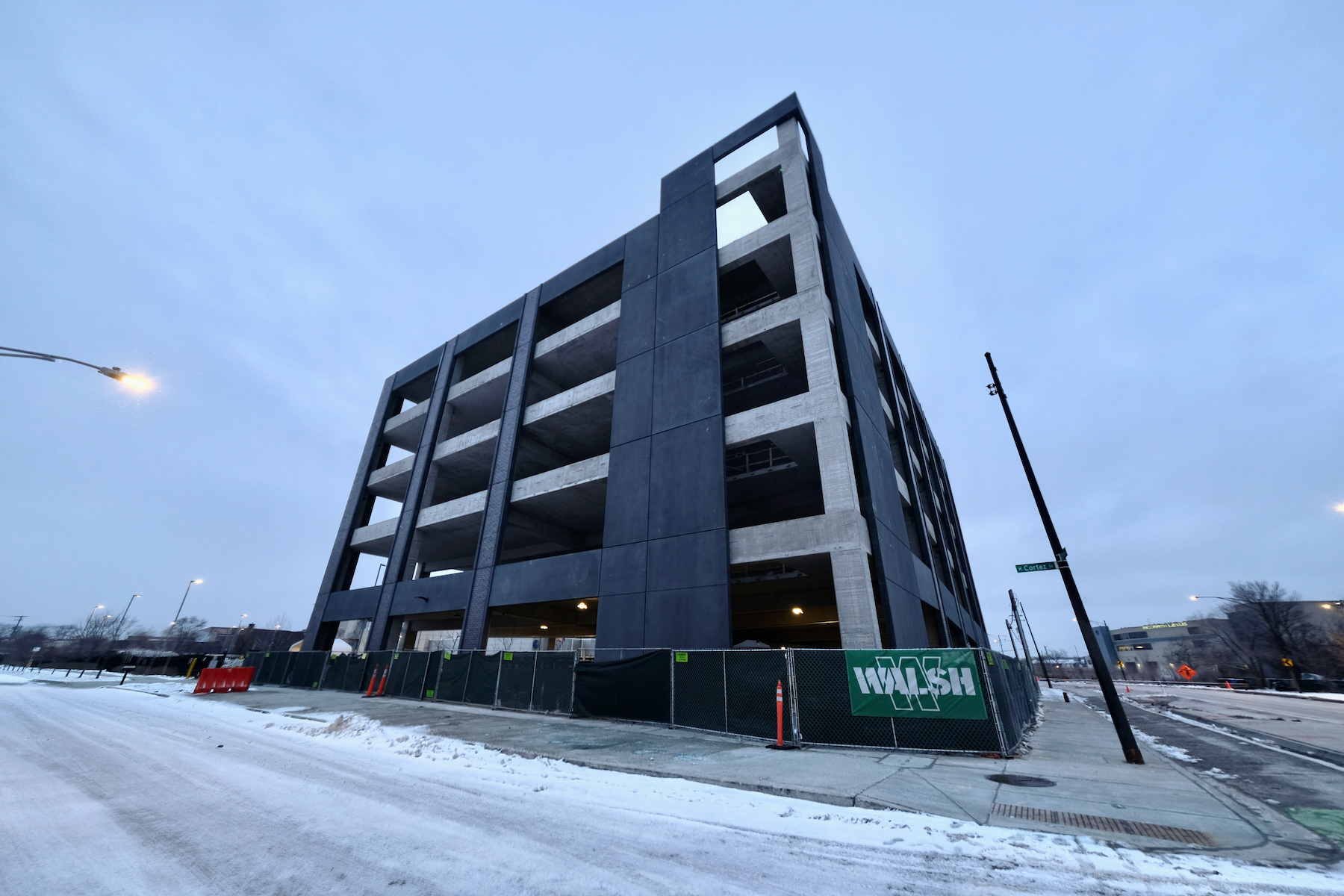
1237 W Division Street. Photo by Jack Crawford
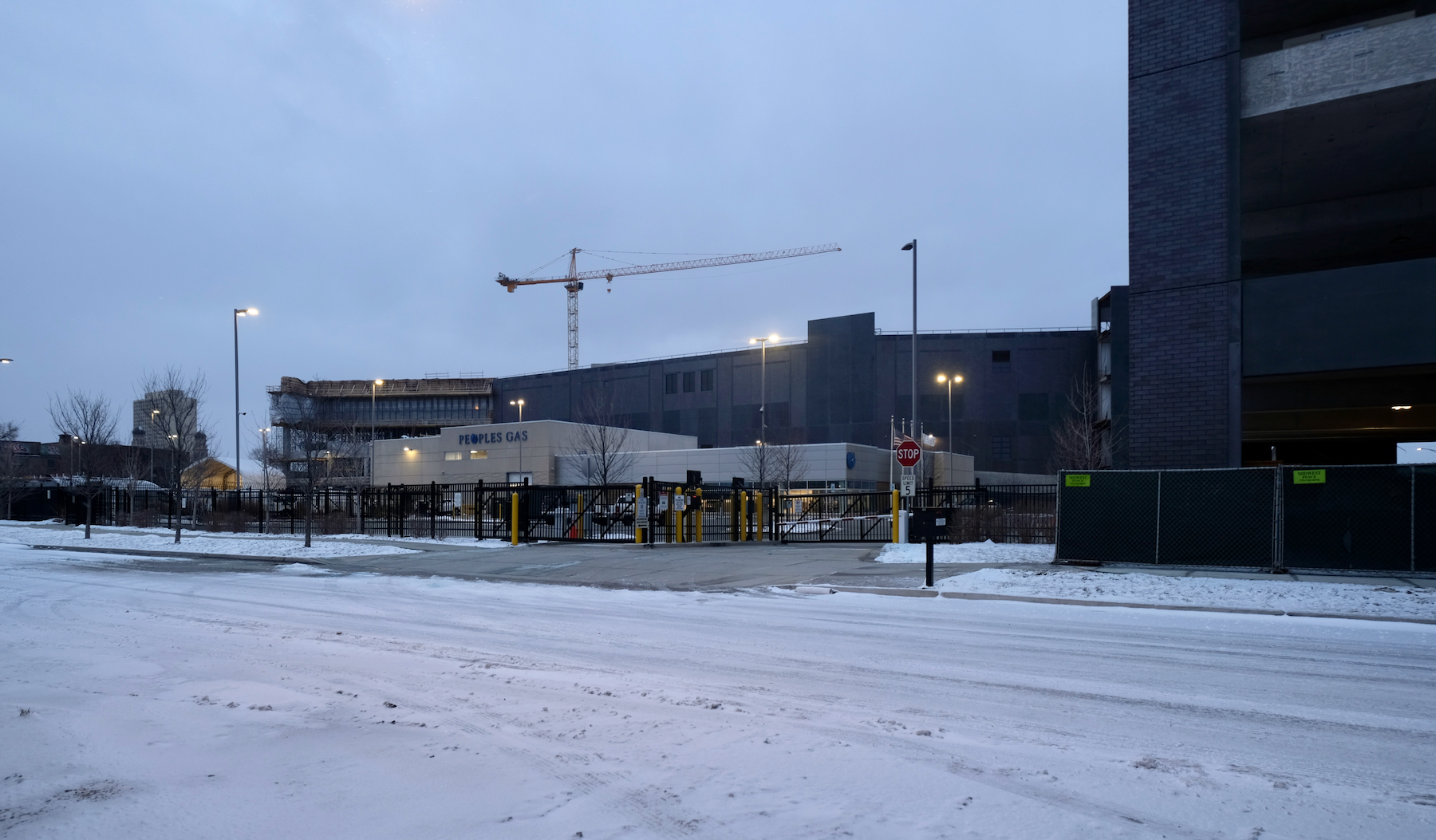
1237 W Division Street. Photo by Jack Crawford
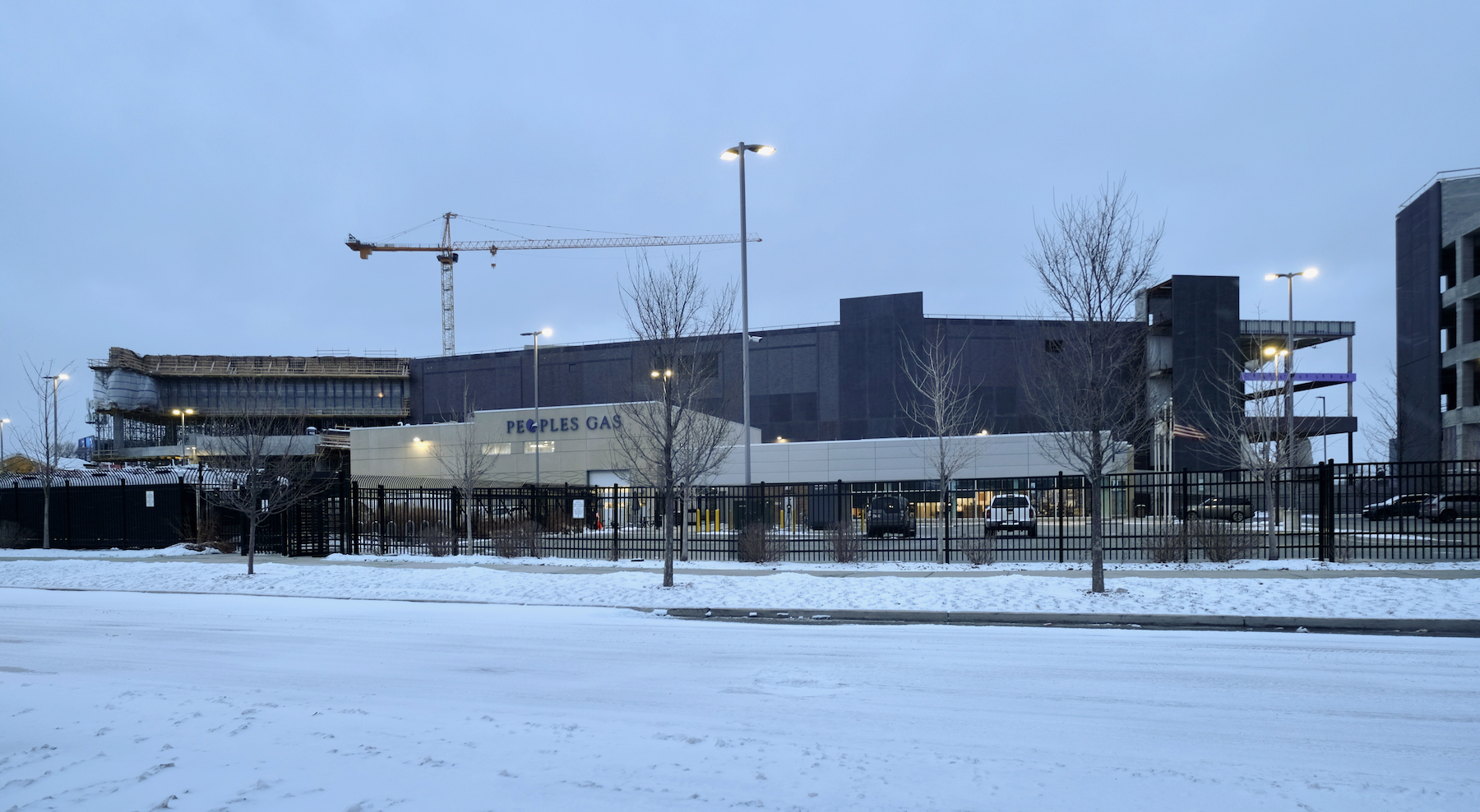
1237 W Division Street. Photo by Jack Crawford
Atop the building will be rooftop parking with room for 813 cars or 448 vans. The parking garage, adjacent to the main building, can accommodate 405 vehicles or up to 135 vans, spanning five levels. Its design features precast concrete panels and brick, while the garage will also be clad in similar materials along with perforated metal panels. The project, managed by Walsh Construction as the general contractor, is slated for completion and opening by the middle of this year.
Subscribe to YIMBY’s daily e-mail
Follow YIMBYgram for real-time photo updates
Like YIMBY on Facebook
Follow YIMBY’s Twitter for the latest in YIMBYnews

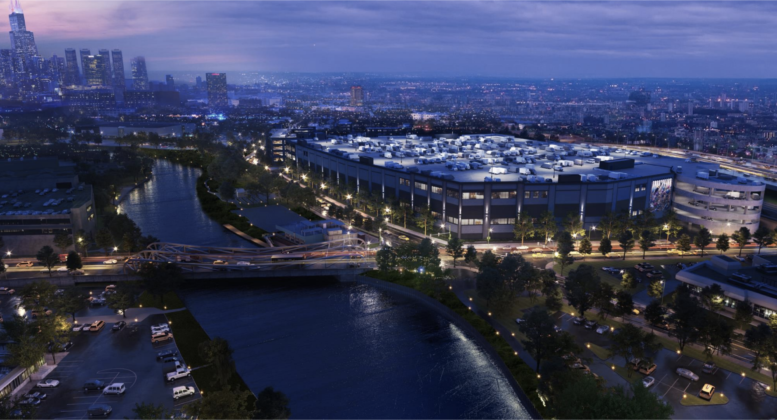
Color me impressed. I like it!
Yeah I hope people understand that a city needs facilities like this to function, and can appreciate the significant investment. Vs bemoaning the car/truck orientation. Geographically this makes sense, and while not a glamorous use, will continue to advance re-development of the north branch.
Modern logistical center? Yes please!
Why is it such a dour architectural expression? There are innovative ways to respond to the scale and function through facade treatments which aren’t a rote, dull response.