Details have been revealed for a mixed-use development at 801 S Western Avenue in Tri-Taylor. Located on the southeast corner with W Polk Street, the new structure would replace an existing surface parking lot near the Illinois Medical District. The proposal is being led by 4Corners LLC and designed by local architecture firm Kennedy Mann.
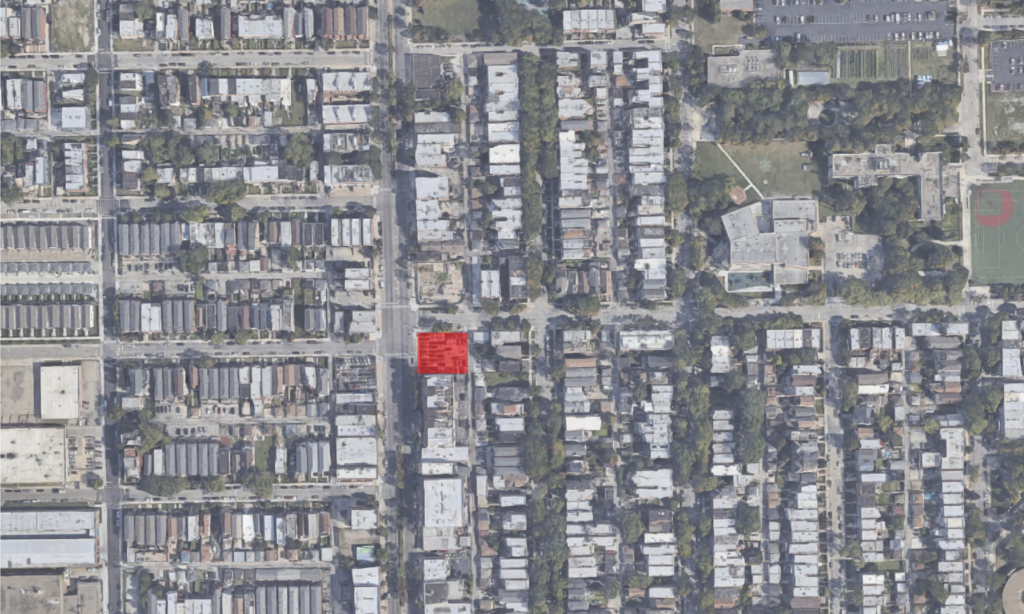
Site context map of 801 S Western Avenue via Google Maps
Rising five-stories and 61-feet in height, the L-shaped project will sit on the corner with a large 2,915 square-foot retail space with an inset entrance along Western. This will be joined by a small entry lobby and 36-bicycle parking room with direct access to Western as well. In the rear will be 18-vehicle parking spaces, some of which will be covered by the building above, and ready for future electric charging stations.
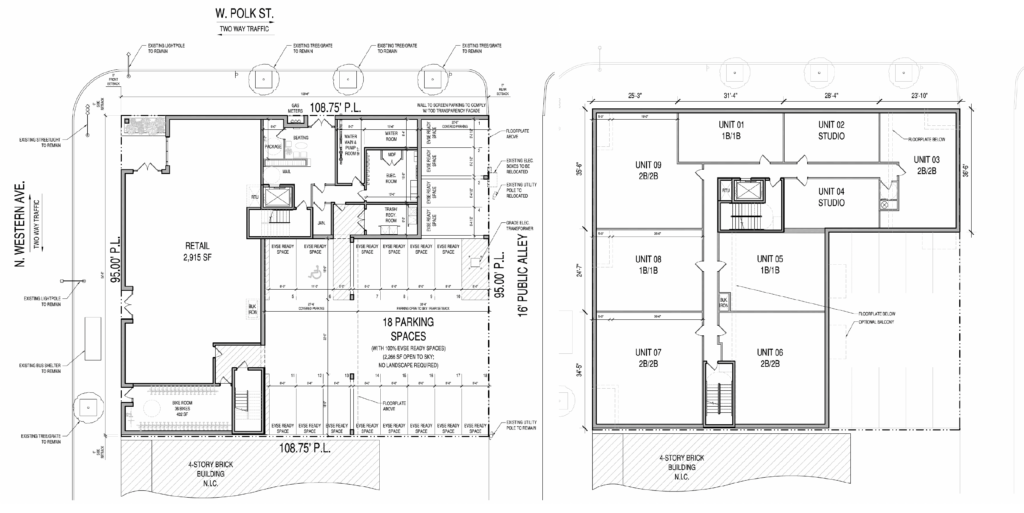
Floor plans of 801 S Western Avenue courtesy of Kennedy Mann
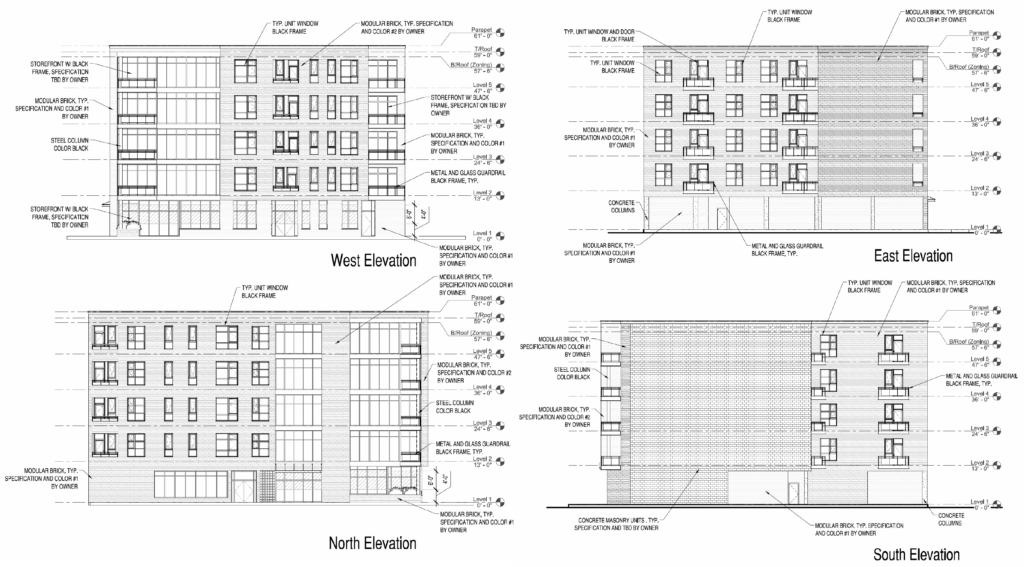
Elevations of 801 S Western Avenue courtesy of Kennedy Mann
The rest of the building will contain 36-residential units made up of eight studios, 12 one-bedroom, and 16 two-bedroom layouts with inset balconies. There will be no additional amenity spaces or shared rooftop deck. The structure will be clad in modular brick, storefront windows with black frames, and punched in windows with black frames as well.
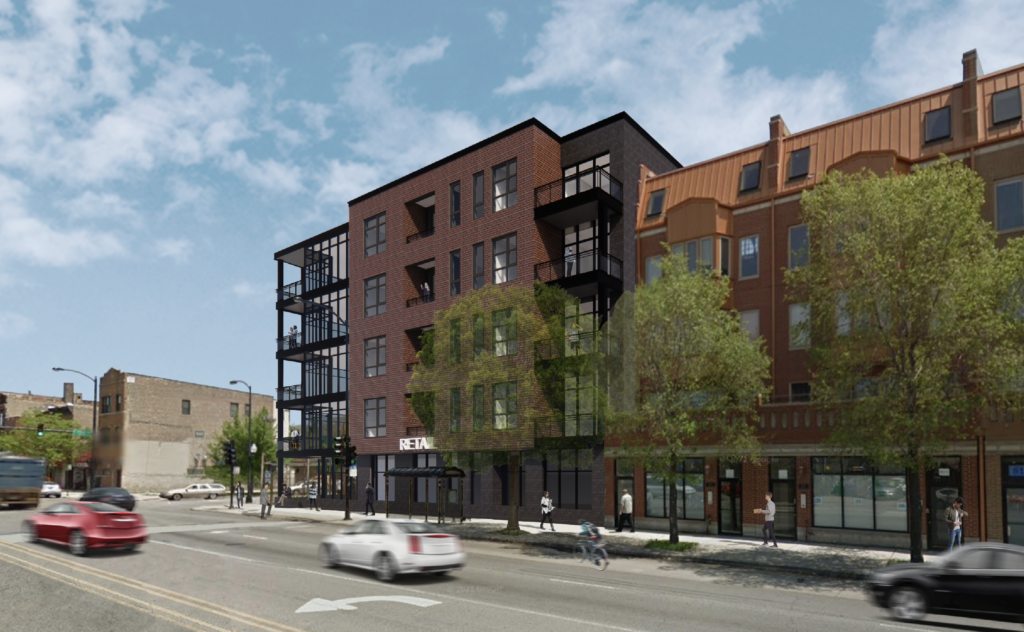
Rendering of 801 S Western Avenue courtesy of Kennedy Mann
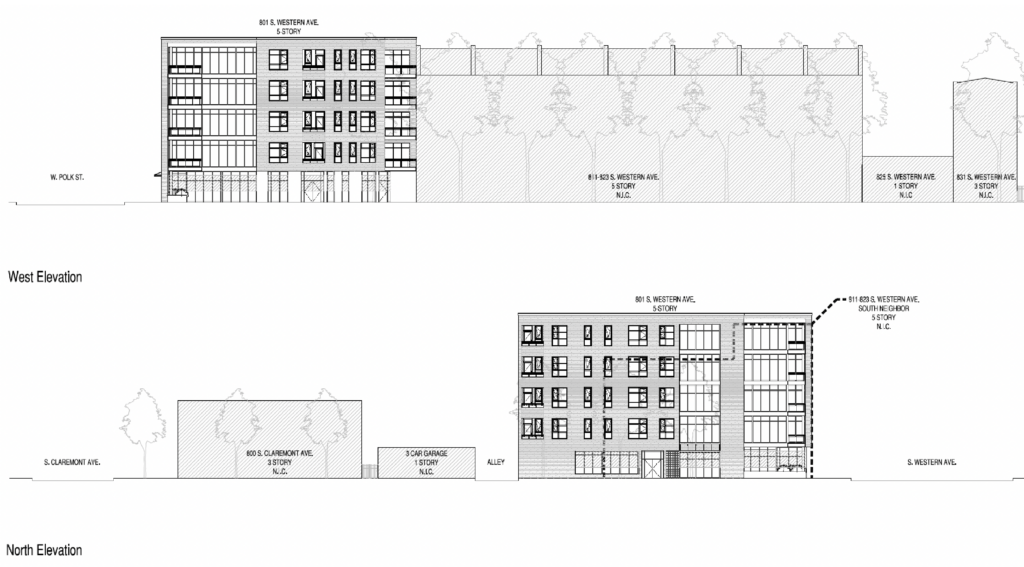
Elevations of 801 S Western Avenue courtesy of Kennedy Mann
Future residents will have direct access to CTA bus route 49, with nearby access to bus routes 7, 12, 50, 157 and CTA Blue Line Western station. A construction timeline or budget is currently unknown as the developer is seeking to rezone the site. The lot is currently zoned as C2-2 Motor Vehicle Related Commercial District, with the proposed zoning being B3-3 Community Shopping District.
Subscribe to YIMBY’s daily e-mail
Follow YIMBYgram for real-time photo updates
Like YIMBY on Facebook
Follow YIMBY’s Twitter for the latest in YIMBYnews

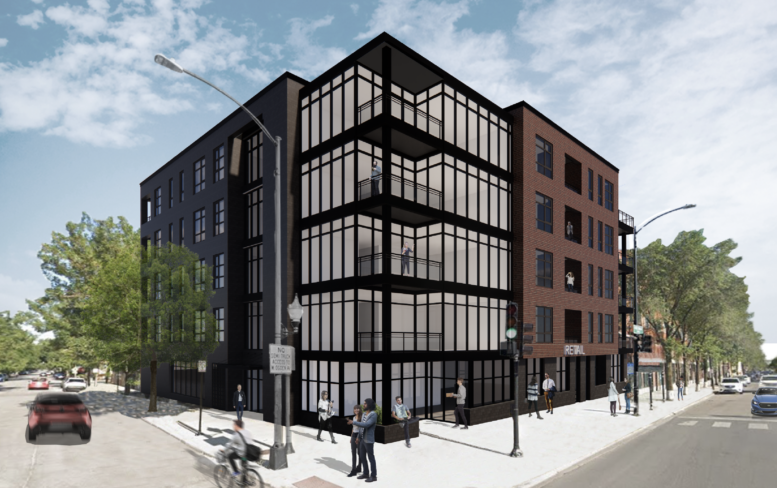
How do i go about signing up to have my name ion the list
Here is a link to the developer’s website: https://www.4cornersllc.com/
There is a contact button at the bottom of their homepage.