Pre-leasing has begun for the residential tower at 1000 S Michigan in the South Loop with new renderings revealed. Located along the famed streetwall across the street from Grant Park, 1000M came in second place on our 2023 year-end countdown as work is quickly wrapping up. The project is being led by developers Time Equities, Inc., JK Equities, and Oak Capital, with Jahn/ Architecture working on the design.
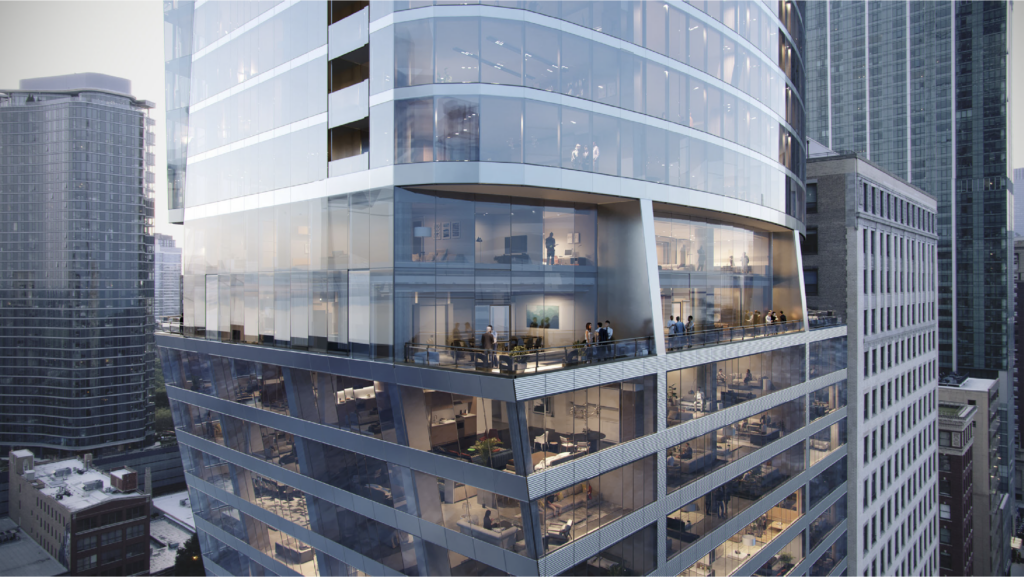
Rendering of 1000M by Jahn/
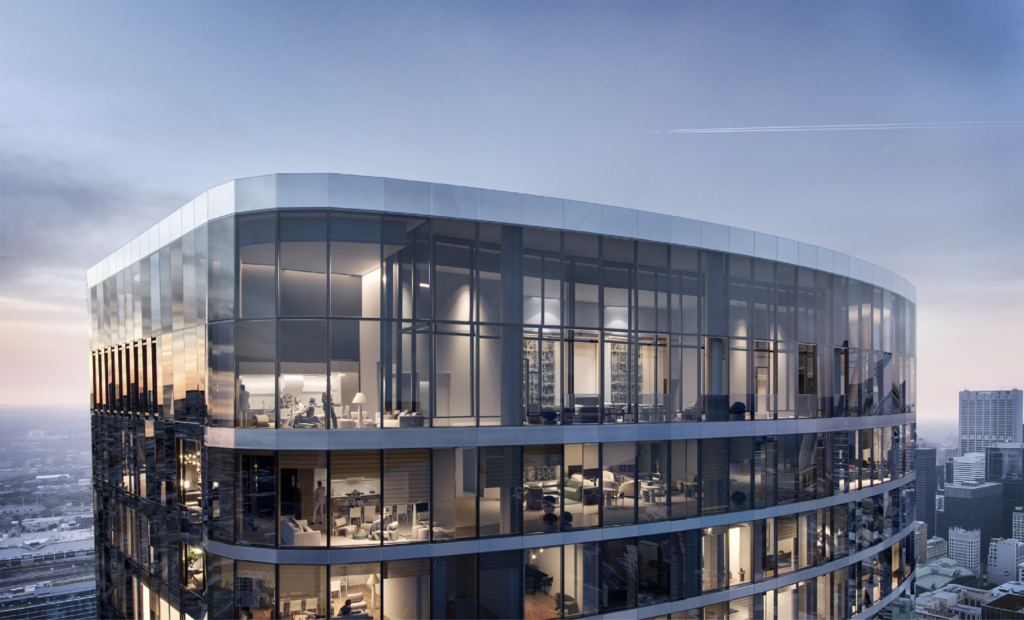
Rendering of 1000M by Jahn/
Rising 74-stories and 805-feet in height, the project’s base angles out over its neighboring building with the rounded tower tapering outwards as it rises. Residents will enter the building via a multi-story lobby with soaring columns which also connects to a 325-vehicle parking garage in the rear. This will be capped by a large multi-tier outdoor deck with a pool, cabanas, grilling stations, and green areas.
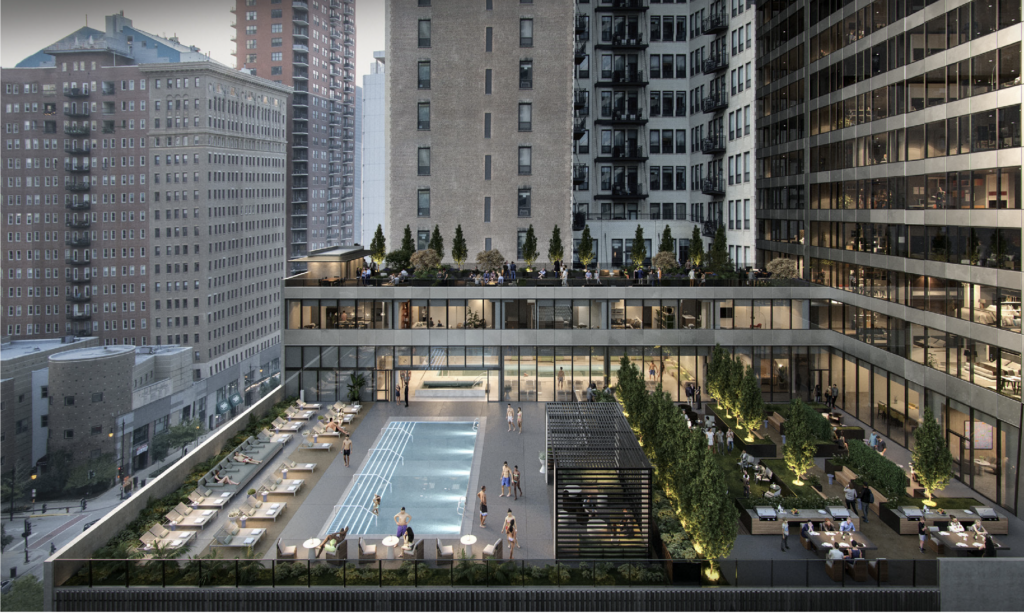
Amenity deck rendering of 1000M by Jahn/ and Kara Mann Design
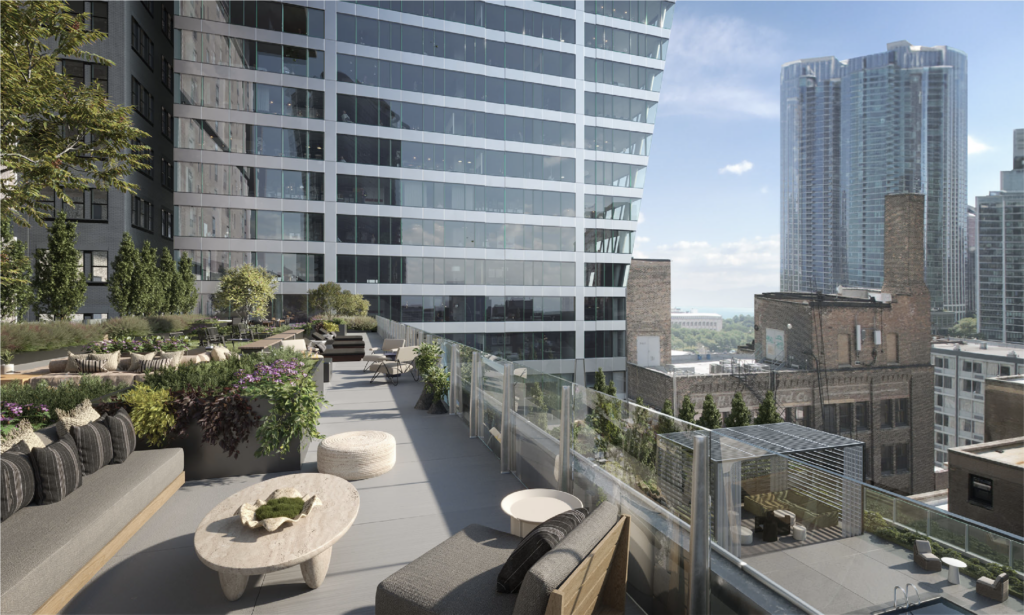
Amenity deck rendering of 1000M by Jahn/ and Kara Mann Design
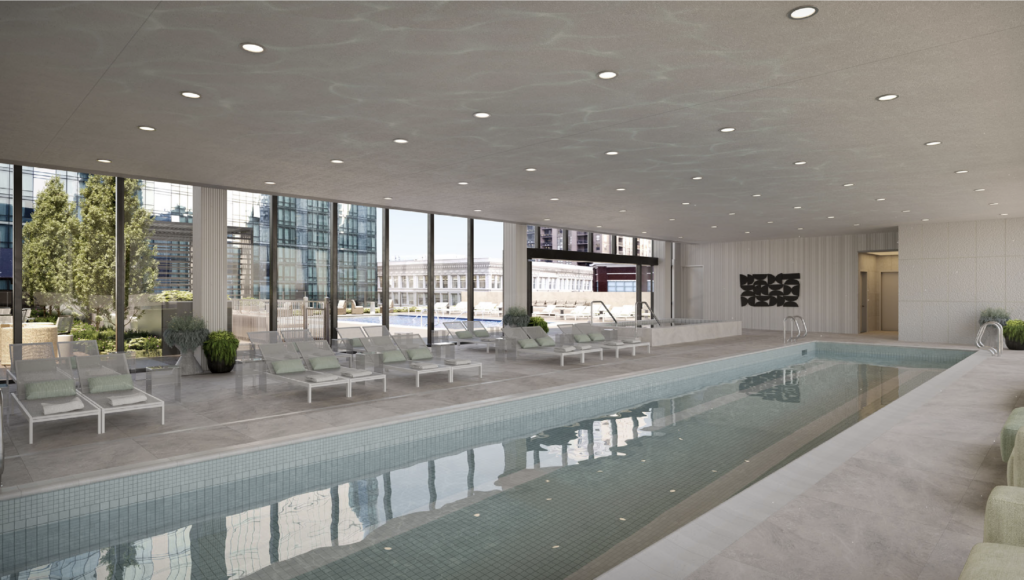
Indoor pool rendering of 1000M by Jahn/ and Kara Mann Design
In total there will be over 80,000 square-feet of amenities including a 10,000 square-foot co-working center, music conservatory, 24-hour fitness center, golf simulators, wintergarden, indoor pool, and the city’s highest rooftop observation deck. The structure itself is clad in a blue-tinted curtain wall with metal panel spandrels, with new renderings showing a large mural on the podium’s blank concrete wall along Wabash.
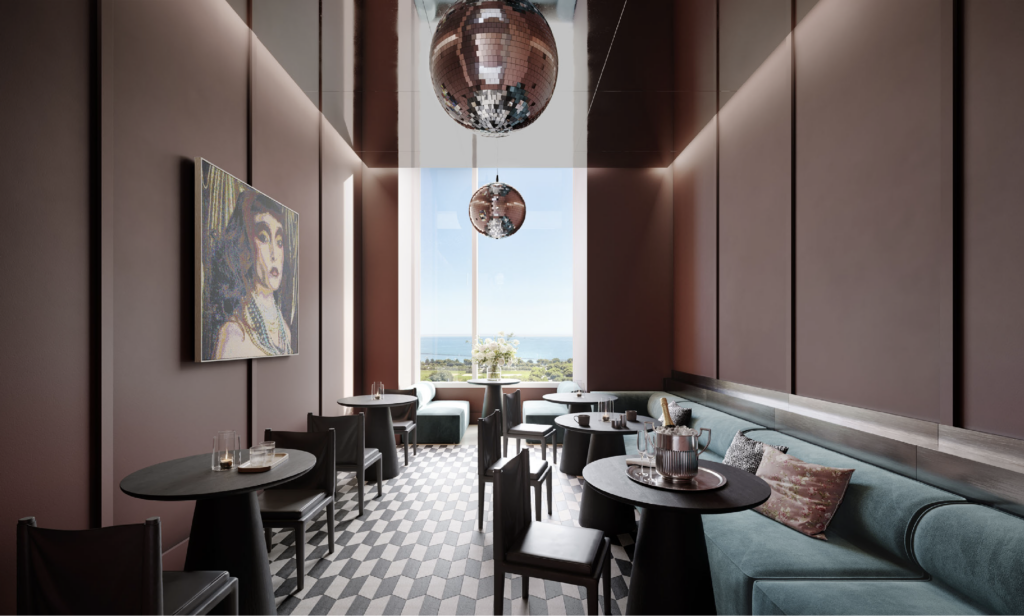
Amenity rendering of 1000M by Jahn/ and Kara Mann Design
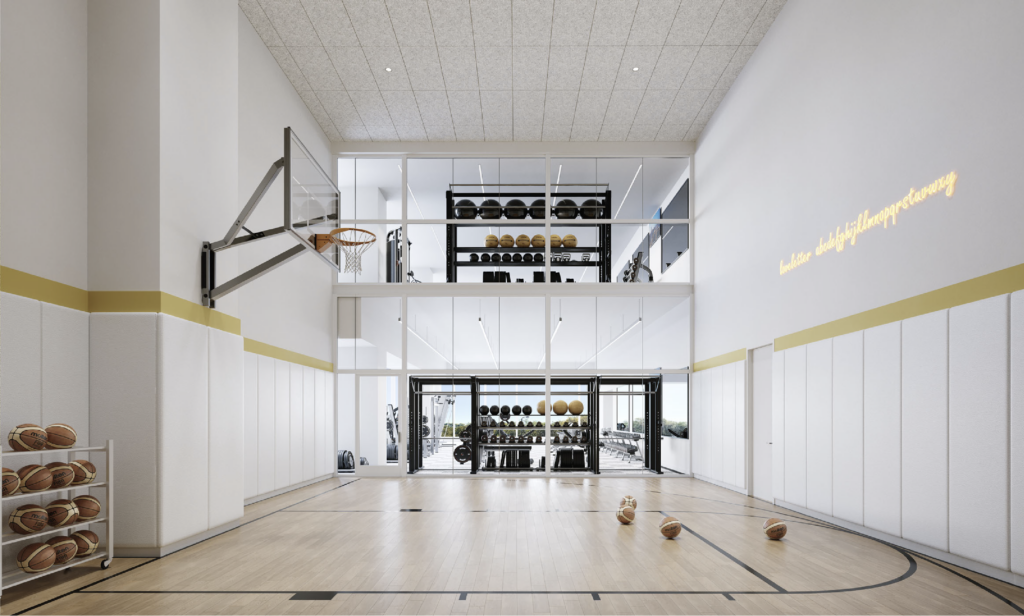
Fitness center rendering of 1000M by Jahn/ and Kara Mann Design
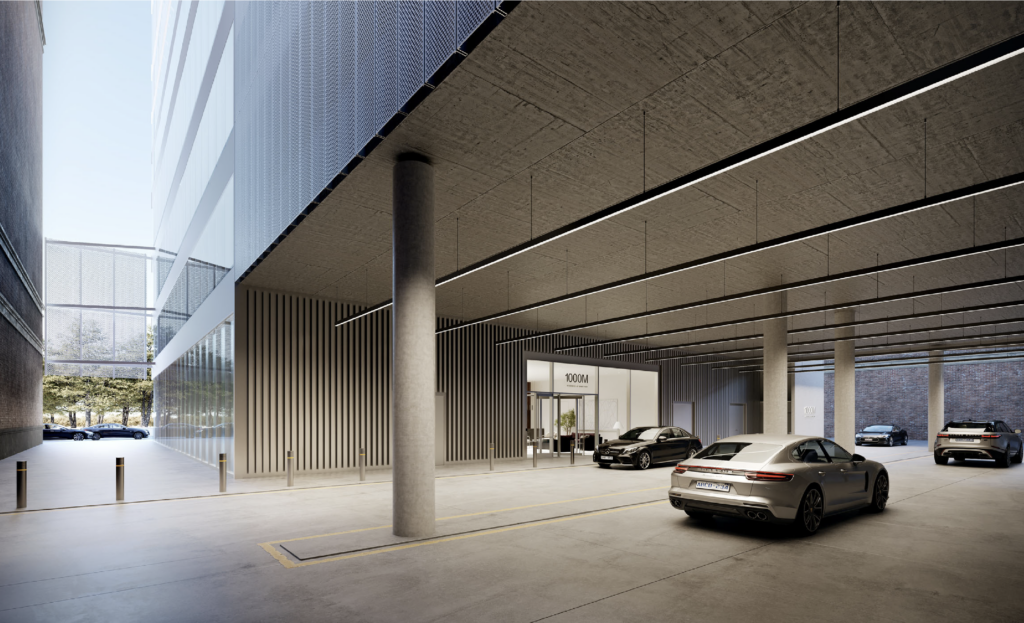
Rendering of 1000M by Jahn/
Inside the tower contains 738 apartments made up of studios starting at $2,075 per month, one-bedrooms starting at $3,115, two-bedrooms starting at $5,865, three-bedrooms starting at $8,770, and four-bedrooms penthouses starting at $14,470. The interiors of the building were designed by local firm Kara Mann Design. Future tenants will also have access to 365 bicycle parking spaces
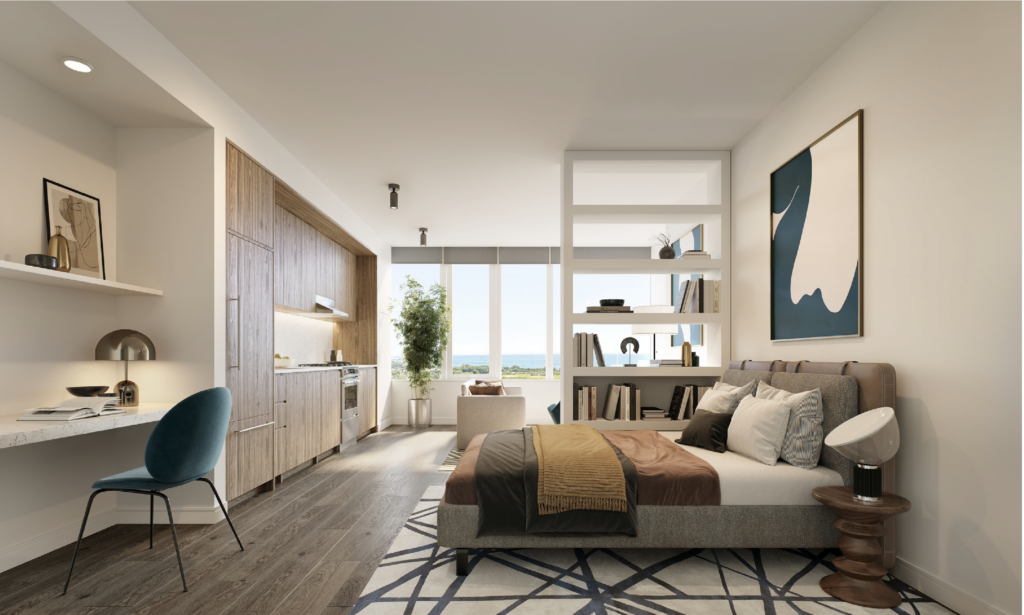
Unit rendering of 1000M by Jahn/ and Kara Mann Design
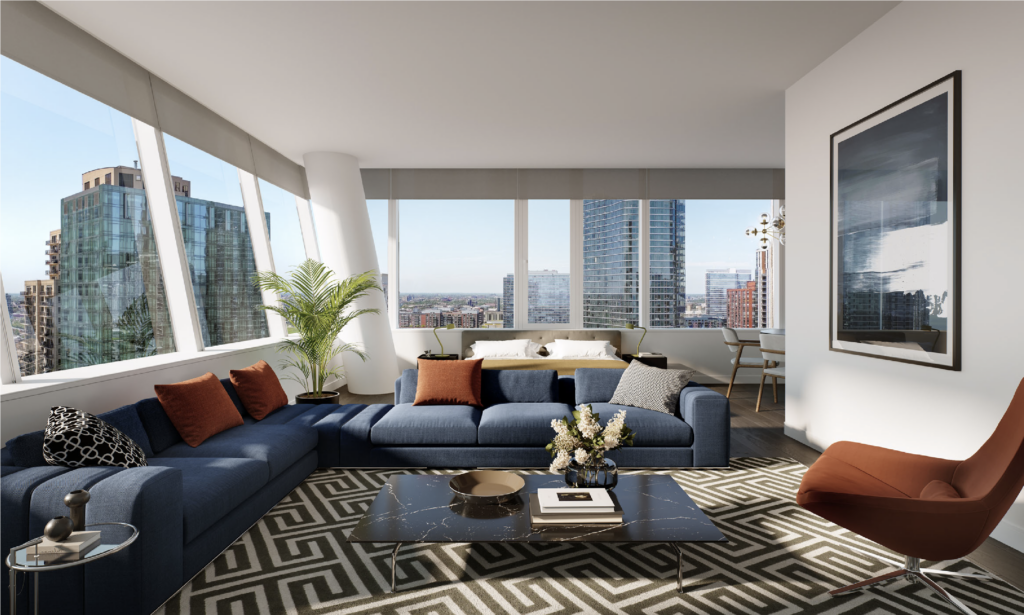
Unit rendering of 1000M by Jahn/ and Kara Mann Design
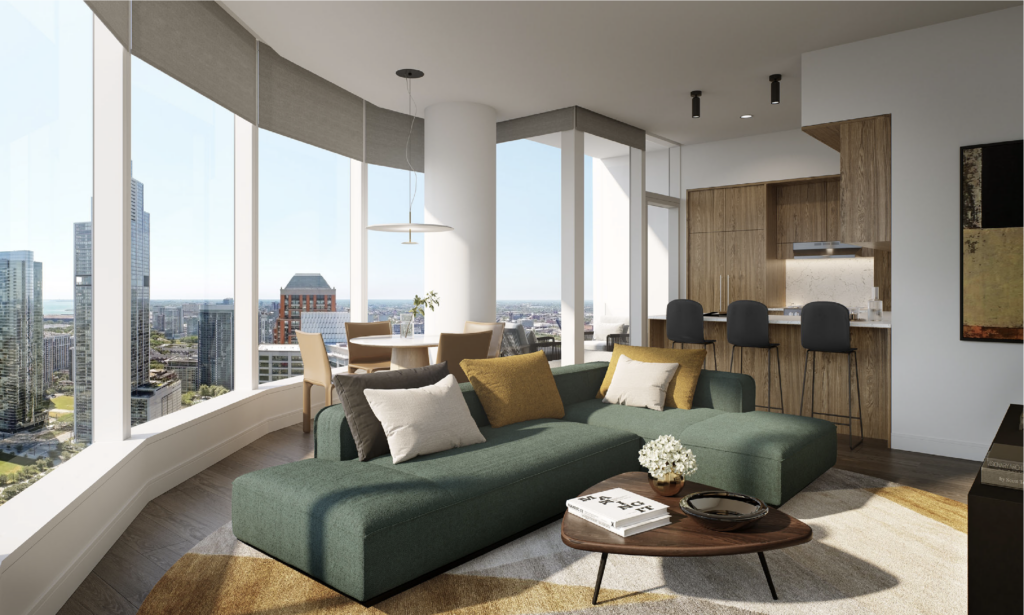
Unit rendering of 1000M by Jahn/ and Kara Mann Design
The leasing marks the beginning of the end of a long road for the project which was originally proposed at 1000 feet tall and as condos. The nearly completed $470 million tower was built by McHugh Construction Co. Move-ins are scheduled to start on May 1st, split into phases as interior work continues throughout the rest of the year.
A new collection of renderings can be found on the project’s website here.
Subscribe to YIMBY’s daily e-mail
Follow YIMBYgram for real-time photo updates
Like YIMBY on Facebook
Follow YIMBY’s Twitter for the latest in YIMBYnews

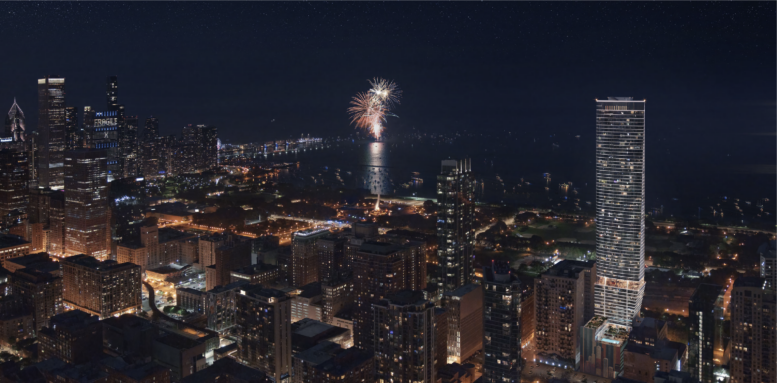
The top of the key 3-pointer is going to be a tough H.O.R.S.E shot on the basketball court
Oooooh – she is pretty!
Is it just me, or am I one of the only people that thinks this project just *doesn’t fit well*?
I don’t know how else to put it, I (as many others do) have my critical opinions about the design. But not so much about the design as it just standing out so tall around it’s shorter counterparts.
It just looks so “out there” on it’s own and I personally don’t think it fits greatly with the rest of the Chicago / South Loop skyline. I think my mind will/could change if or when a couple tall 4-500′ footers get’s built right near it. But until that happens, I just can’t agree with how much it sticks out compared to everything else around it.
Yeah. Keeps me up at night.
I actually grew to like the tower. Yes, it would be much nicer if (or when) a couple of super-talls are built around it. But for now, it nicely balances out the skyline, as the south portion is underdeveloped.
I would really like to see a super-tall, slim tower rising next to NEMA, at the corner of S Michigan and E Roosevelt. With completion of 400 N Lake Shore Drive (both towers) and Lakeshore East Parcel I, we could finally say that Chicago’s skyline is complete.
There are 3 500’+ towers literally a block away. Doesn’t fit well? Out there? Yeah, that’s just you. Apparently you aren’t familiar with “everything else around it.”
I helped build this one. Was a great job to be on. It’s nice to see the finished product
Hooray! Maybe someday restaurant owners will pay attention to S Loop with all these towers going up.
just another glass tower in chicago – where is the vision with these so called architecture firms in Chicago and New York. Here is the secret-its so much cheaper to put up these glass boxes than a simple brick and motor piece of art.