Renderings have been revealed for the mixed-use development at 1840 N Marcey Street in Lincoln Park. Located just west of N Clybourn Avenue across the river from Lincoln Yards, the proposal will replace a one-story commercial building bound by railroad tracks to the south. Developer Sterling Bay presented the SCB-designed to local neighbors at a community meeting earlier this week.
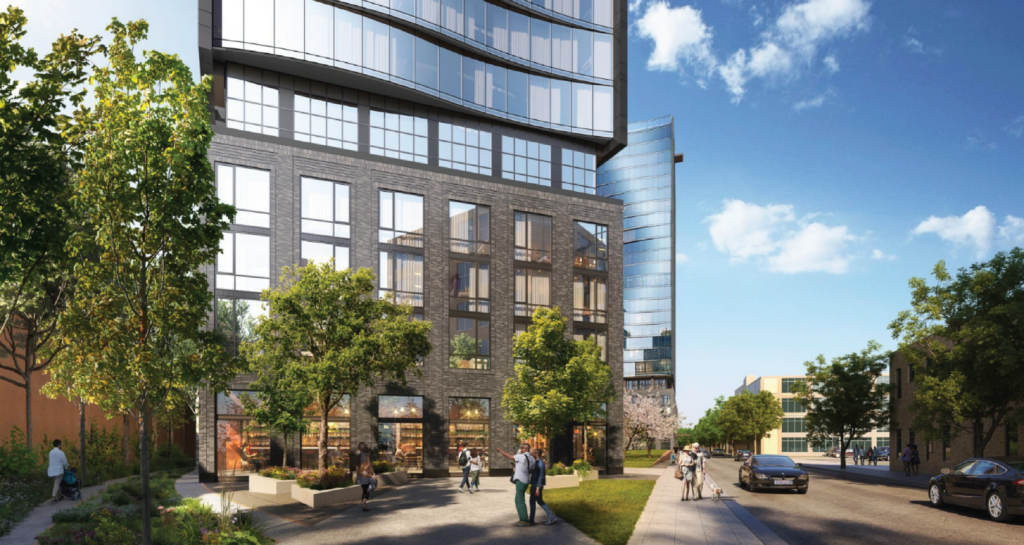
Rendering of 1840 N Marcey Street by SCB
The long 94,000-square-foot site will be split into two sub-areas each containing a high-rise. To the north will be the taller of the two, the tower will rise 27 stories and 321 feet in height with a site-wide podium. Within it will be three retail spaces on all four elevations, amenity spaces, lobby, and 206 vehicle parking spaces capped by a large outdoor deck. The upper floors will contain a reduced 300 residential units averaging 747 square feet apiece.
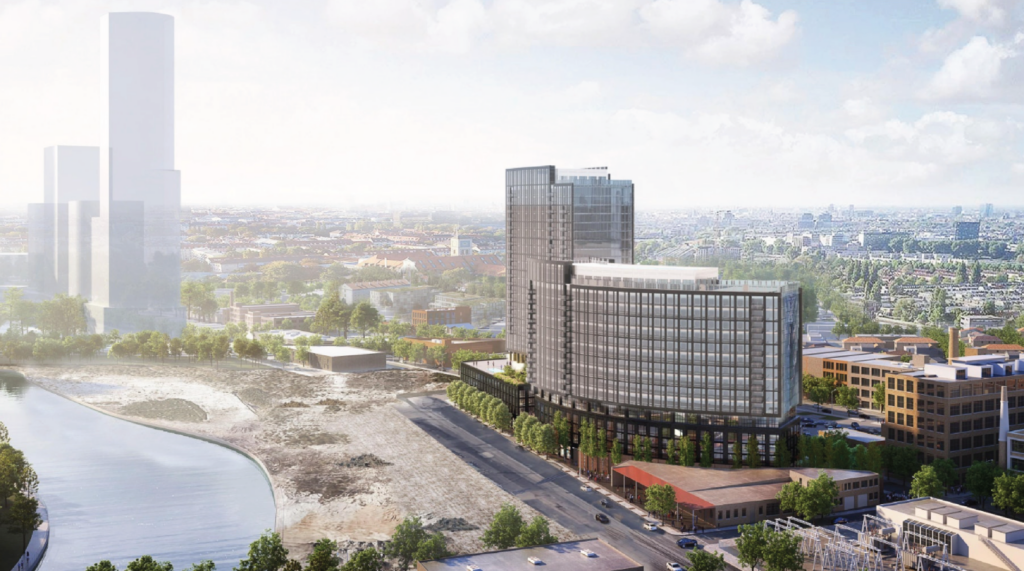
Rendering of 1840 N Marcey Street by SCB
To the south will be a curved 16-story and 214-foot-tall tower. This will sit above its own podium with 154 underground parking spaces, three retail spaces, amenities, and a lobby capped by its own outdoor deck. The floors above will hold 308 residential units averaging 780 square feet. Both of the structures will have gray brick-clad podiums, with the towers above clad in a curtain wall with a dark gray metal panel grid.
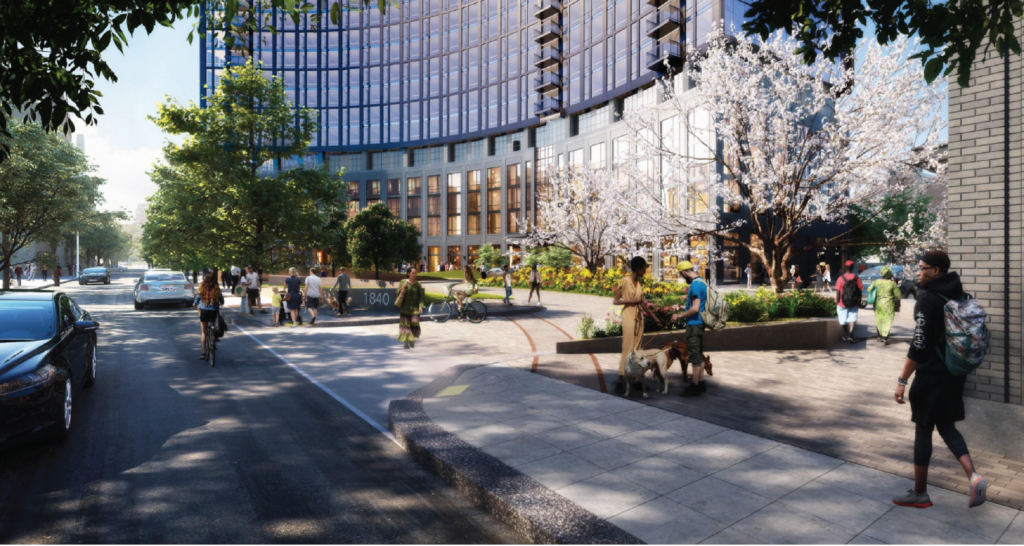
Rendering of 1840 N Marcey Street by SCB
In total there would be 608 units of which 92, or 15 percent, would be affordable. This is due to the developer paying $4.5 million into the Affordable Housing Opportunity Fund in lieu of the required 122-units. During the meeting neighbors mainly commented on the height and density, lack of demand, needing additional parking due to lack of transit, while some called for the developer to build all of the affordable units on site.
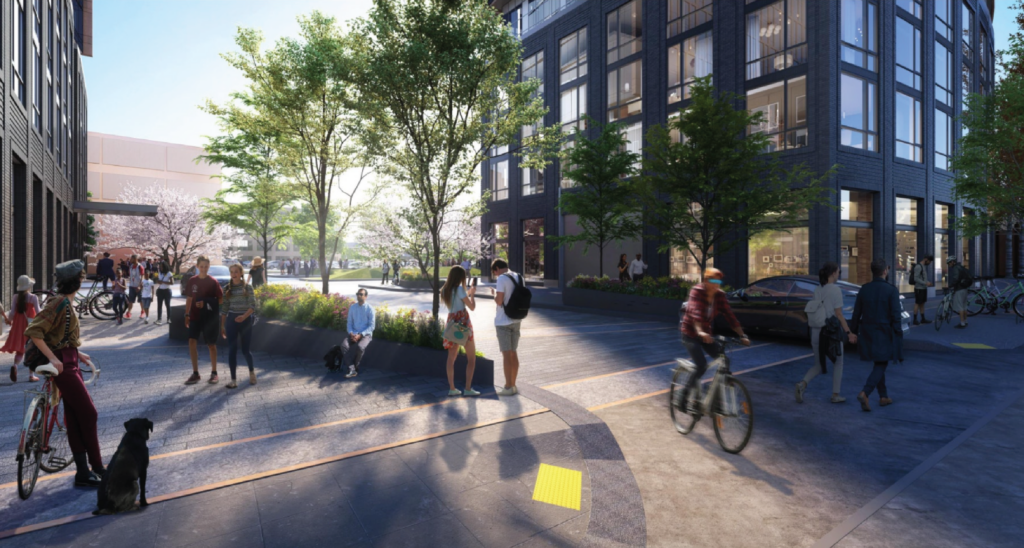
Rendering of 1840 N Marcey Street by SCB
The developers will now take the comments back to the drawing board and present any revised plans at a follow-up meeting. Currently no cost is known for the project nor has a groundbreaking date been announced. Sterling Bay is also behind two other proposals nearby including 2033 N Kingsbury Avenue, all surrounding the future home of Lincoln Yards.
Subscribe to YIMBY’s daily e-mail
Follow YIMBYgram for real-time photo updates
Like YIMBY on Facebook
Follow YIMBY’s Twitter for the latest in YIMBYnews

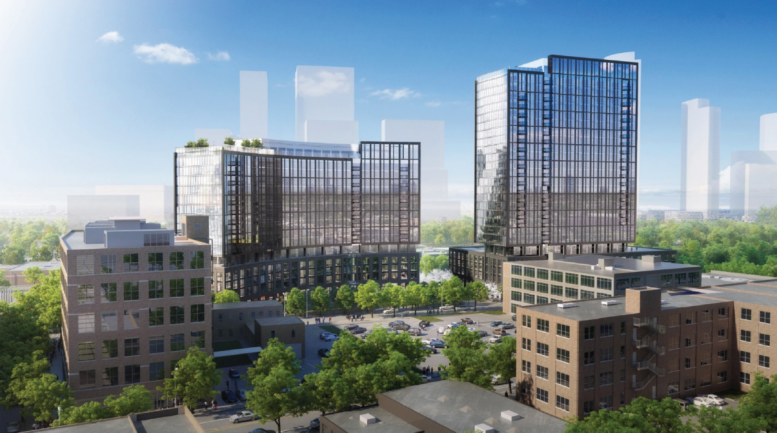
“lack of transit” is the armitage brown line not a literal 11 min walk away? and who the heck even lives in this area? i can count on one hand the amount of apartment/condo building on this side of the street, southwest of clybourn up to cortland st. everyone else lives northeast of clybourn so this neighborhood outreach sounds dumb.
The Brown Line is over capacity at the moment (especially south of Fullerton). And 11 minutes across windswept winter streets just to wait on a cold and crowded platform as full trains pass by isn’t exactly the utopian transit-oriented lifestyle you might think it is. And even if many new residents do use transit, it’s going to compound that existing problem.
I’m actually not personally opposed to this project at all, but I understand why even barely-proximate neighbors (who use the L station and drive on Armitage and the murdererosly jammed Clybourn Ave) would correctly assume that a great many residents of this development are going to own cars and/or rely on Uber/Lyft (even just as a shuttle to the L).
After the horrific loss of nearly 1,000 migrating birds due to a window collision at McCormick Place, I worry about the many glass towers that are soon to rise along the river. This is another migratory flyway. Will bird-safe glass and other mitigation actions be required for these projects? We must demand it.
I really like this, the only improvement I would do, of course, is to reduce the total number of parking spaces and bury all of them underground.
I like the curved building in particular creating some vibrant pedestrian plaza space in the front along the street (although this would be better in other countries with cities not so car-dependent).
What a bore! Mundane buildings strike again in Chicago reinforcing our status as the Second City to so many others. Solid developer with little vision unfortunately most of their commissioned work are sleepers.
“Lack of demand” … can they really not think of a better reason to oppose this? Obviously, the developer disagrees and is putting money where their mouth is.
It’s nice to see more density come to this area. Maybe this will help push against the car centric nature of this area of the city. The curve adds some dynamism to the massing, though I’m not sure what generates it, as it’s not following the river or other natural features. It does appear to provide more views south as opposed to west. It would be nice to eventually see the suburban style shopping centers south of this development get some more pedestrian friendly infill.
I think it’s following the curves of the railroad. Many sites on the West Side and near the rivers have curvy sites that butted up next to the rail lines. My guess would be another reflection of the curvy property lines.
You guys in Chicago think that this is third rate black banal boxes. Come to Buffalo and you will see third rate low rise garbage that makes these two high rises look like an outstanding work of art in comparison. New real estate development in downtown Buffalo is mostly inferior aesthetically ugly low rise crap that would be commonly found in suburban areas. Trust me on this one, Chicago’s most banal looking developments are stand out beauties compared to the 4 to 5 story garbage being built in stagnant Buffalo.
Way too tall for the neighborhood and too many units. There are several other mid and high rise buildings in development within .5 miles (anexter building condos, the 2 new mid-rise buildings across from Off Color Brewing, the two huge developments at Chicago/Halsted). I sat on the Armitage bus for 20 minutes to get from Seminary to Cortland (that’s ~3 blocks) on a Tuesday at 4pm. I can’t find parking on my own street anymore so I take the bus (rather than move my car) which already moves at a snails pace in the existing traffic. The train north and south is great but going west is a nightmare. None of this happens in a vacuum. I’d love to see this area improve but this ain’t it.
You are insufferable. Would you prefer single family homes on this site instead?
Please don’t give them ideas…
Strange that no one has yet mentioned the elephant in the room… Sterling Bay fought like hell, made tons of huge (yet unrealized) promises, and expended an ocean of political capital (against a large bloc of dissenters) to get TIF funding and approval for the grand vision of Lincoln Yards itself.
And yet, Sterling Bay is investing their dollars and NIMBY-fighting energies on non-Lincoln Yards development.
In understand this to some extent (I always felt LY vision was “off” given it would be an island cut off from the organic energy and pedestrian flow of the city). They’re rectifying a strategic blunder by adding connections into LY first. But this does make Sterling Bay look a bit shady/conniving in retrospect.
Thanks to rising interest rates, Sterling Bay can’t afford to borrow all the money needed to build such a huge project right now. They overleveraged themselves and are trying to keep their head above water with smaller projects while they wait for borrowing cost to go down.
I think the idea here is that building *around* Lincoln Yards will make the eventual megadevelopment all the more attractive.