The city has announced the reconsideration of two proposals for the LaSalle Reimagined initiative after altering their plans. Earlier this year three winners were announced for the program led by the Department of Planning and Development and the Department of Housing, aiming at tackling the record vacancy rates on the historical corridor while addressing the need for affordable housing. Joining 111 W Monroe Street, 135 S LaSalle Street, and 208 S LaSalle Street could be the following two revised proposals:
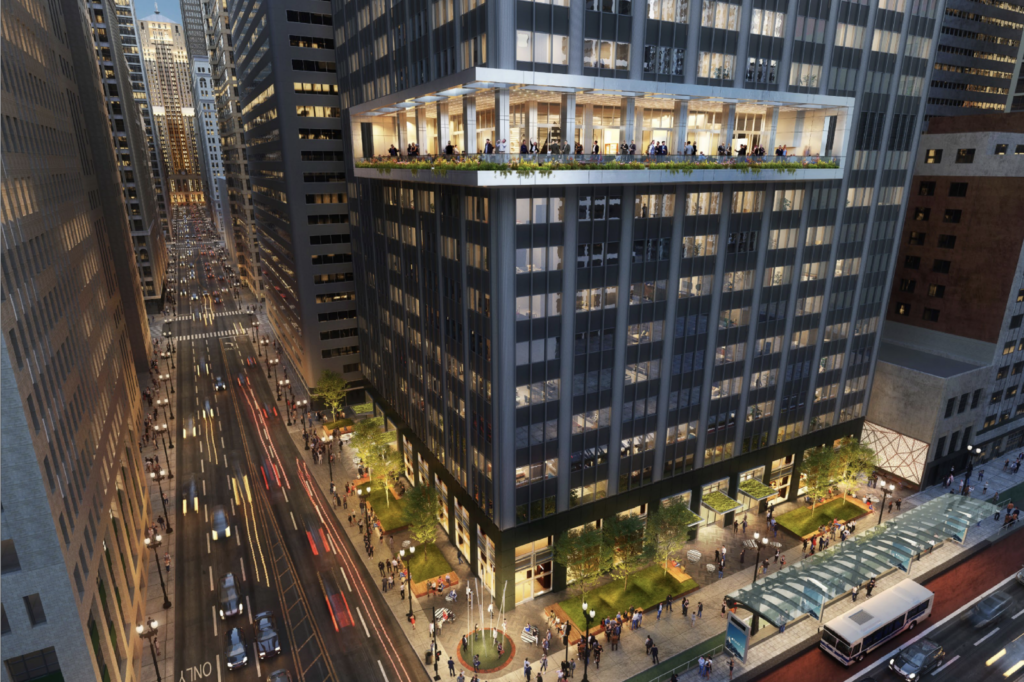
Rendering of 30 N LaSalle Street by SCB
30 N LaSalle Street
Team: Golub, Corebridge, SCB, Confluence
Highlights: 349 residential units | 105 affordable | $143 million – $409k Per Unit
Revitalizing a more modern building than the others, this project will partially take over the 44-story tower built in 1974 with the residential elements being held in the lower 24 floors. Most of the ground floor will remain the same with a new entrance, 100-bicycle parking room, and dog run added as well as various amenities on the second floor. The 11th floor will see the largest change with part of the facade removed for a new protruding outdoor deck overhanging the structure below, this will be attached to a new amenity space with lounges and more.
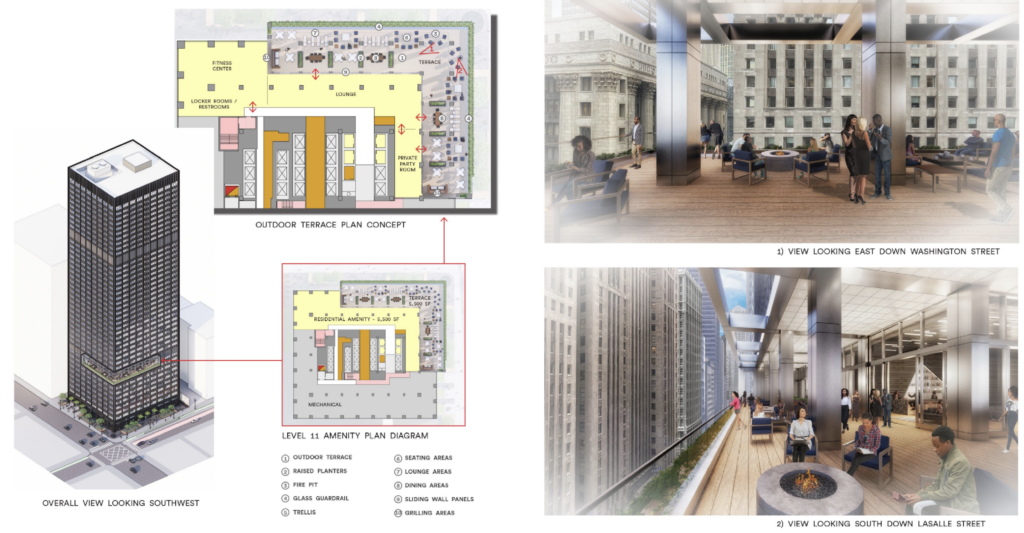
Floor plans and renderings of 30 N LaSalle Street by SCB
The unit count was reduced from 432, thus bringing down the affordable count from 130 and cost from over $170 million, and consist of studios, one-, and two-bedroom layouts. The remaining 20 stories above will continue to operate as office space utilizing the existing office lobby as well. The overall project cost would be covered by a reduced TIF ask of $62 million, down from $75 million, and other sources with construction commencing by the end of the year and wrapping up in 2025.
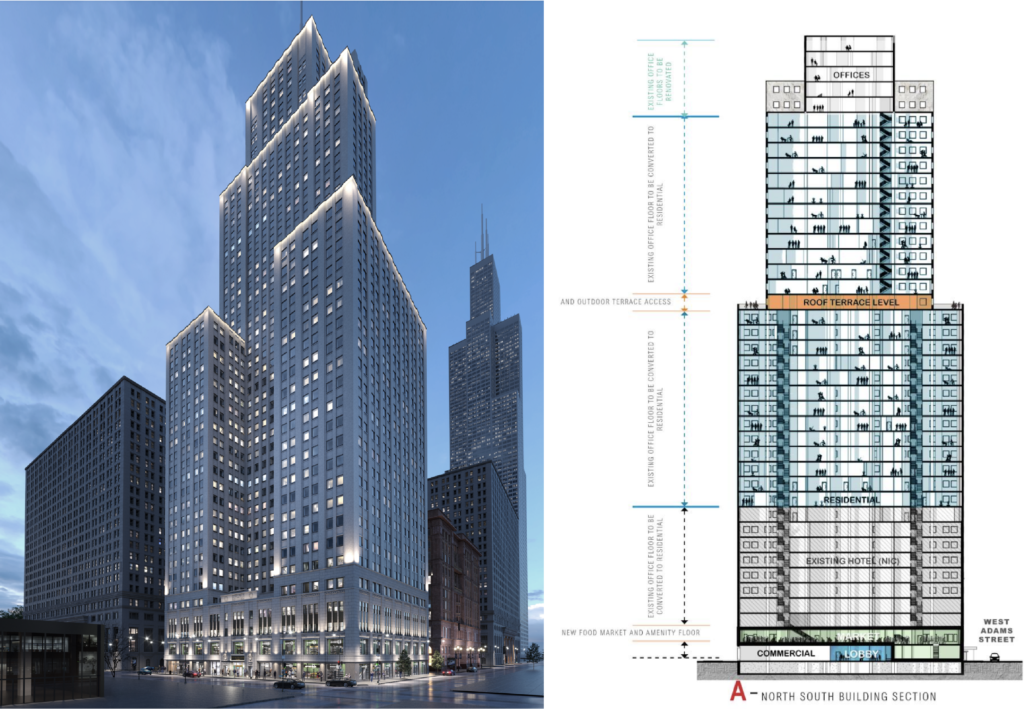
Rendering and section of 105 W Adams Street by DesignBridge
105 W Adams Street
Team: Celadon Partners, Blackwood Group, DesignBridge Architects, Ramsey Historic Consultants, ReyesKurson, Iluminara
Highlights: 247-residential units | 185-affordable | $178 million – $720k Per Unit
Originally one of two proposals for the 1927-built, 41-story tower, the team plans to restore, clean up, and illuminate its famed patchwork facade visible from Federal Plaza. The project will maintain its only existing occupant the Club Quarters Hotel on floors three to ten along with their first floor lobby. The rest of the two lower floors would be occupied by a new multi-story retail space aimed at a market with extended hours, with the remaining space going towards amenity space along with all of the 24th floor as well.
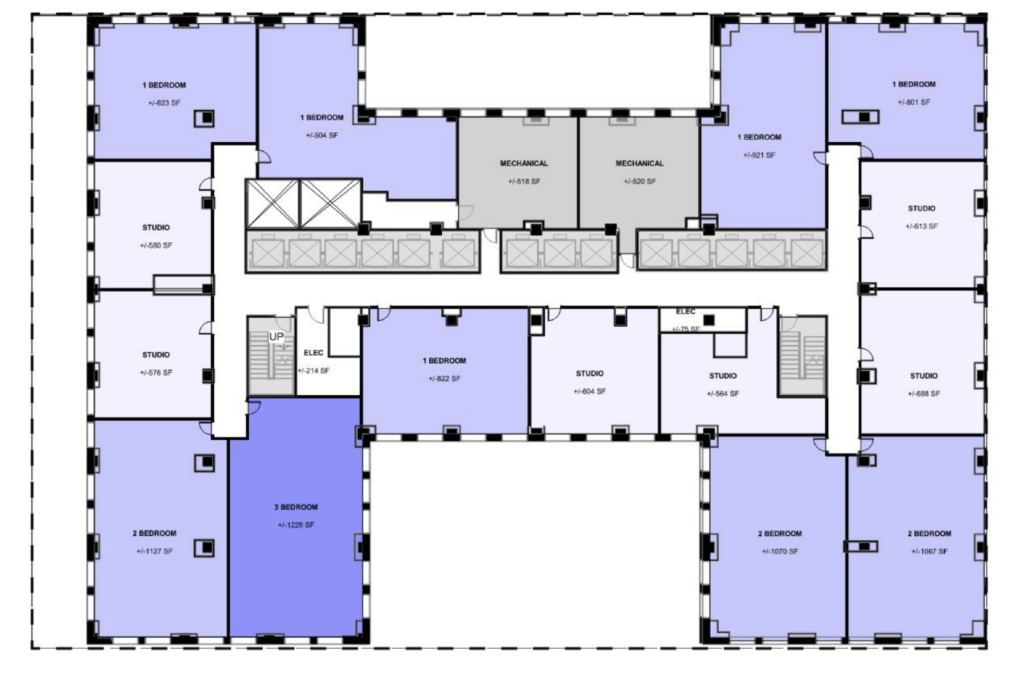
Typical residential plan of 105 W Adams Street by DesignBridge
The other floors will contain the 247 residential units made up of 104 studios, 81 one-bedrooms, 50 two-bedrooms, and 12 three-bedroom layouts, with 75 percent of those being considered affordable aimed at workforce housing. The slightly altered proposal has a lowered cost of $178 million down from $188 million, with the TIF ask also being lowered to $57 million and be complemented by city capital and other sources. An estimated construction timeline commences mid-2024 and wrap up by the end of 2025 pending no delays during permitting.
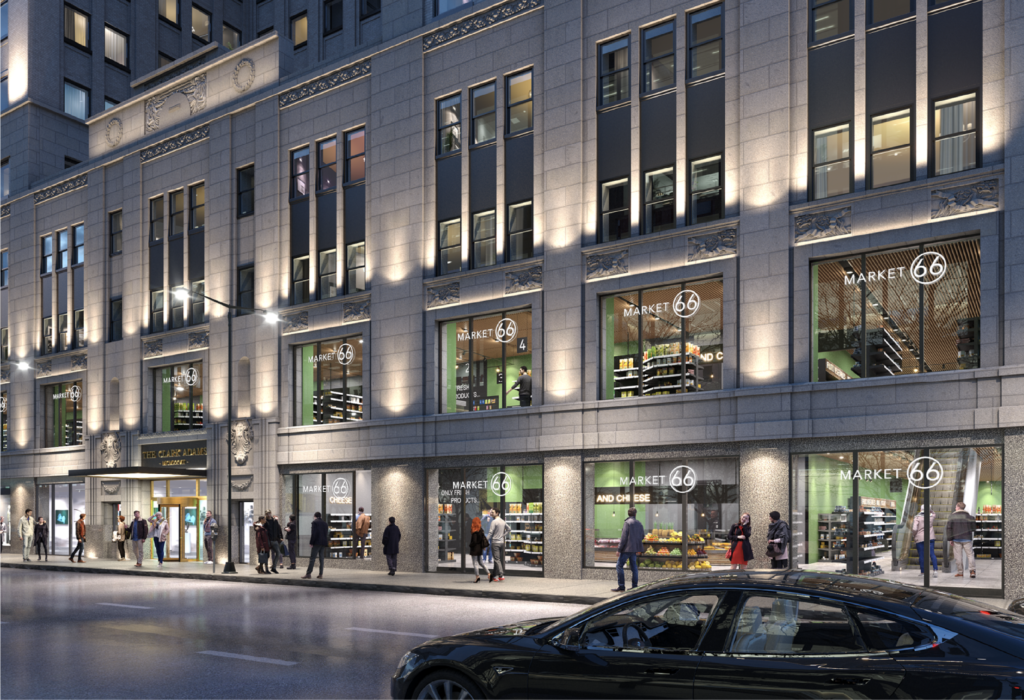
Rendering of 105 W Adams Street by DesignBridge
Now that both development teams have returned to the city with their revised proposals, the mayor’s administration has advanced both options to be reviewed again according to Crain’s. It is worth noting all of the projects will require the incoming administration’s continuation of the initiative with the originally announced three proposals having a combined ask of $188 million in TIF.
Subscribe to YIMBY’s daily e-mail
Follow YIMBYgram for real-time photo updates
Like YIMBY on Facebook
Follow YIMBY’s Twitter for the latest in YIMBYnews

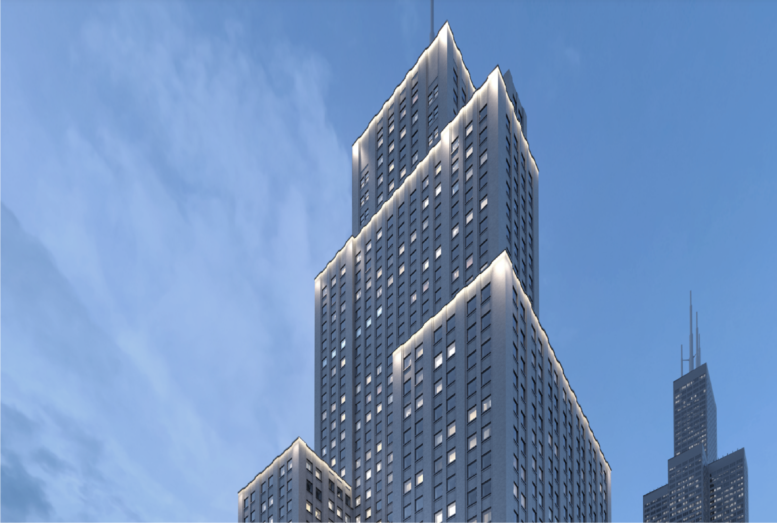
Be the first to comment on "Two Revised Proposals To Be Considered For LaSalle Reimagined Initiative"