The Chicago Plan Commission has approved the mixed-use development dubbed Galleria 89 at 8840 S Commercial Avenue in South Chicago. Located on the northwest corner with E 89th Street, the project is one of the winners of the 2021 Invest South/West requests for proposals and will preserve one of the existing structures on site. Developer 548 Capital is leading the team with Rivetna Architecture and Farr Associates both working on its design.
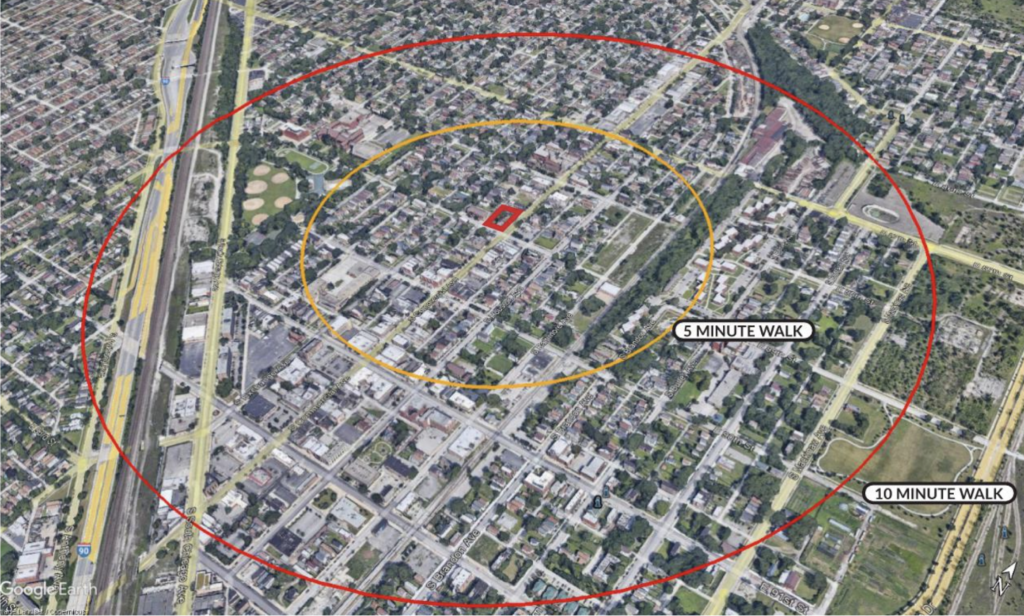
Site Context plan for Galleria 89 by Rivetna Architects and Farr Associates
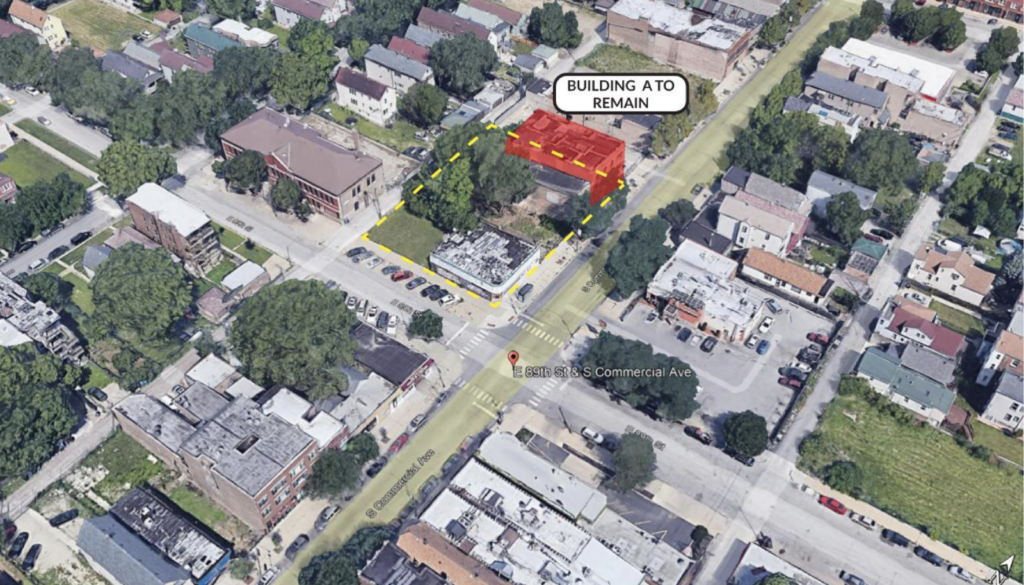
Site Context plan for Galleria 89 by Rivetna Architects and Farr Associates
Since it was originally proposed nearly two years ago, the design of the overall project has changed several times including now for this round of approvals. The southern end of the site will have two existing structures demolished to be replaced by a new five-story and 76-foot-tall building, with a slightly simplified form featuring less setbacks. The base will be clad in a dark gray brick facade with the upper levels being clad in a cream-colored aluminum panel, a change from the original red brick and silver panels.
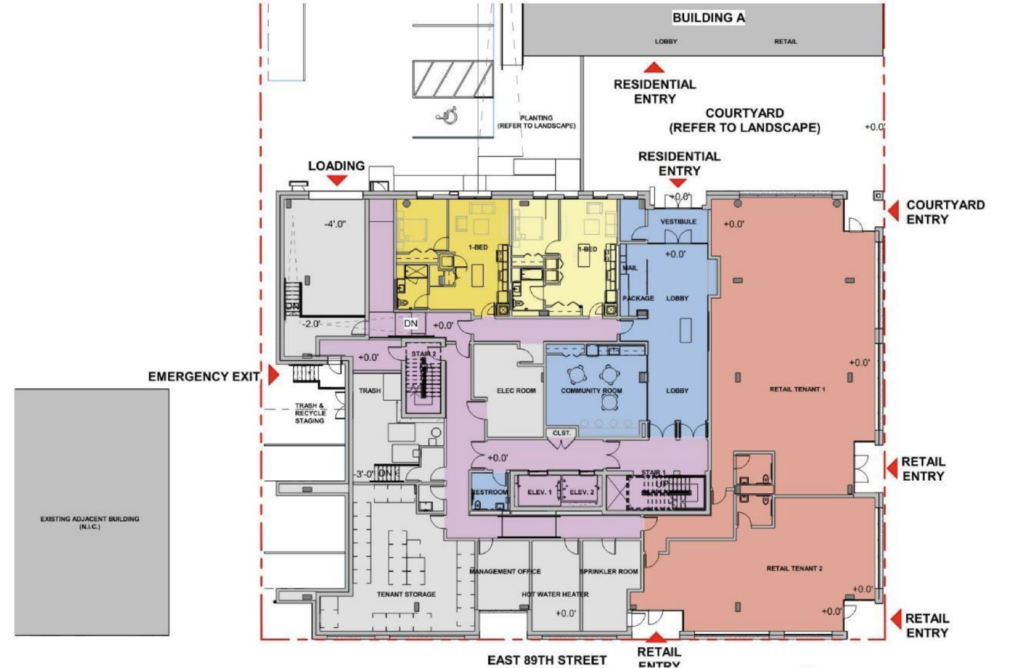
Ground floor plan of new structure by Rivetna Architects and Farr Associates
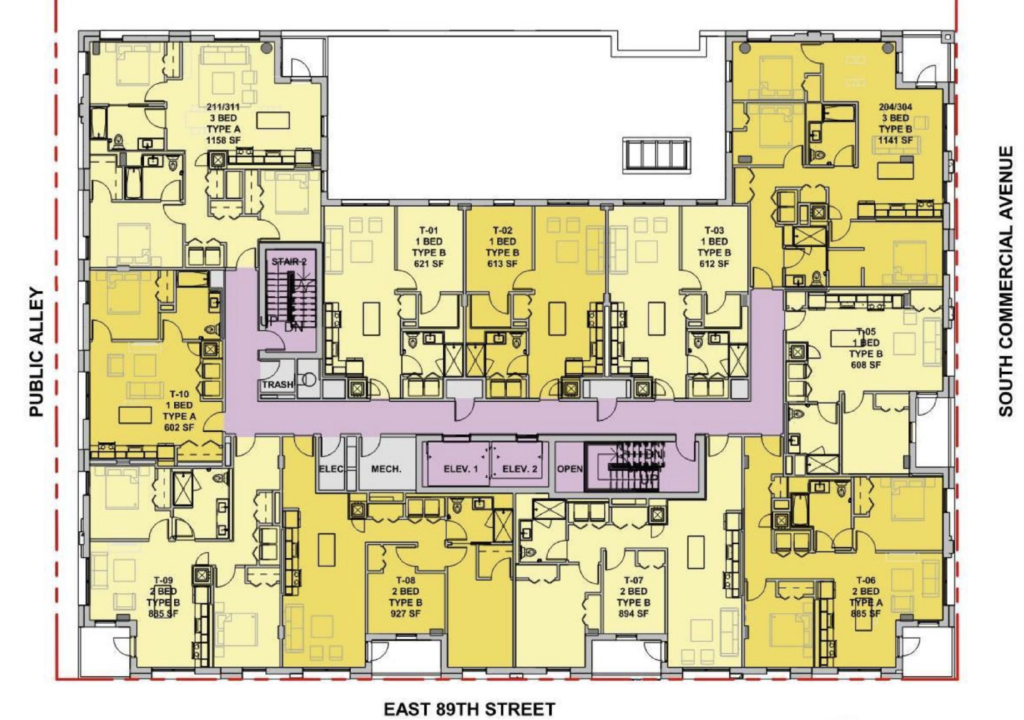
Second floor plan of new structure by Rivetna Architects and Farr Associates
Inside the first floor of this building will be two large retail spaces measuring over 2,500 square feet in total along with a small residential lobby, community room, storage space, as well as two parking spots and residential units. Overall this structure will contain 46 residences made up of 23 one-bedrooms, 19 two-bedrooms, and four three-bedroom layouts of which all will be considered affordable. Select apartments will feature private balconies and rooftop solar panels as well.
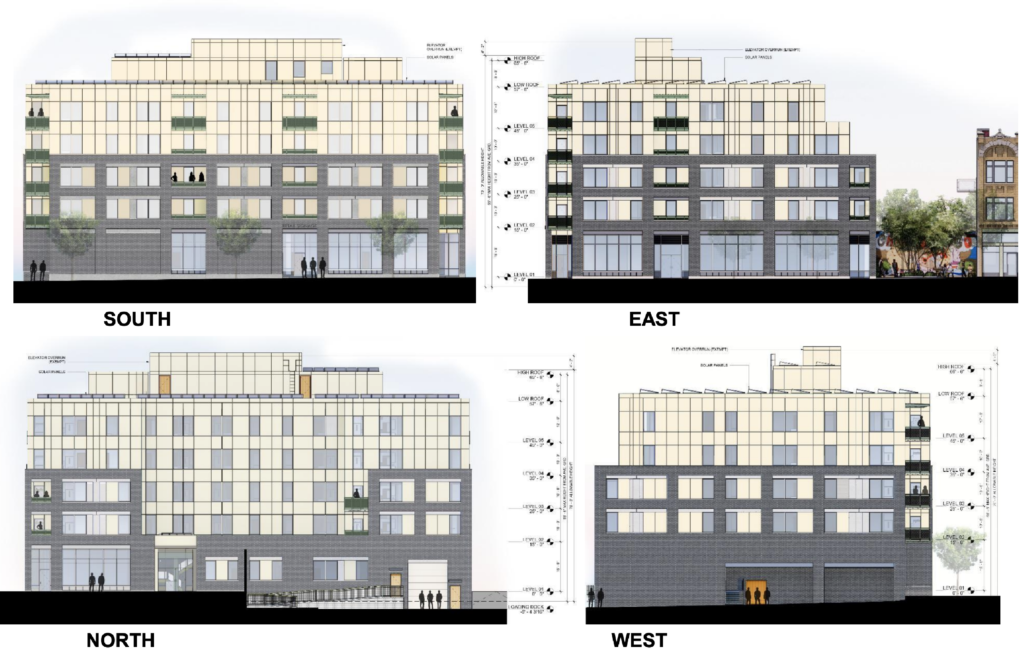
Elevations of new structure by Rivetna Architects and Farr Associates
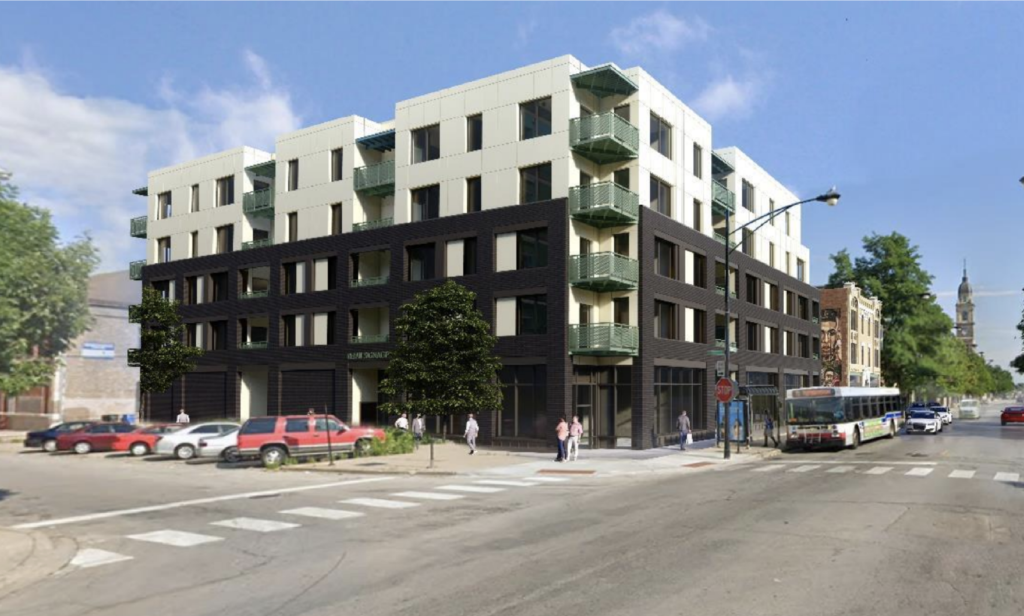
Rendering of Galleria 89 by Rivetna Architects and Farr Associates
North of this will be a small courtyard with multiple tree planters and sitting areas connecting to an 11-vehicle parking lot, and an existing three-story building that will be restored. Inside on the basement floor will be a small leasing office, 80-bicycle parking room, and storage for the residents. The ground floor above will feature 1,900 square feet of retail space split in two on the corner with a small residential entrance for the 12 residential units above, made up entirely of one-bedroom layouts.
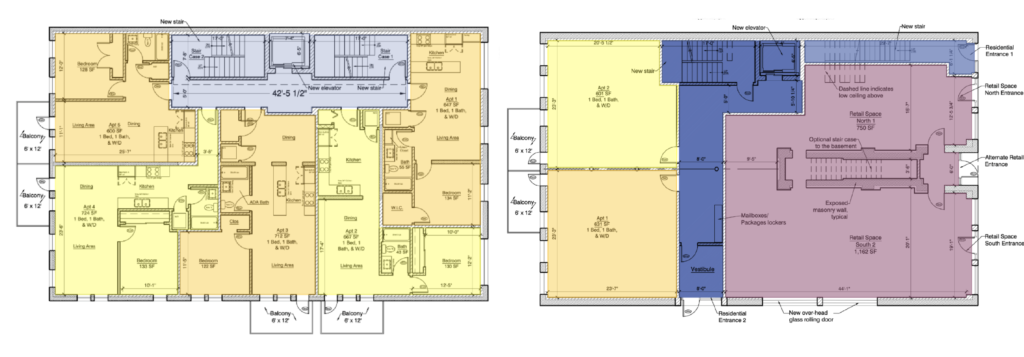
Second (left) and first (right) floor of the existing structure by Rivetna Architects and Farr Associates
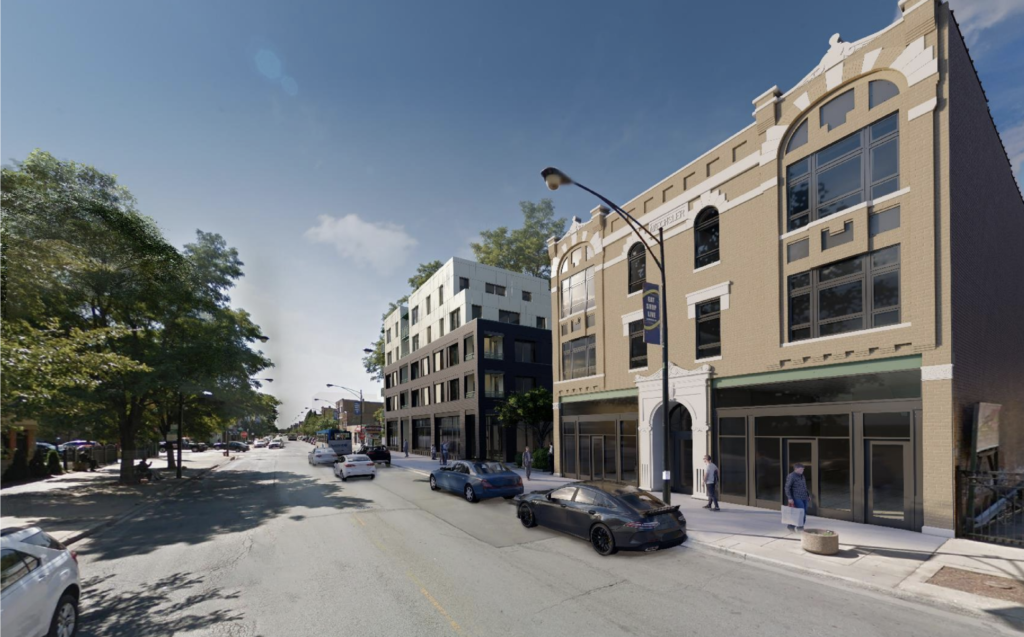
Rendering of Galleria 89 by Rivetna Architects and Farr Associates
Part of the work will include repairing and replacing all of the damaged brick, granite panels and decorative elements, and side facade restored with multiple spots for public art. Future residents will have access to CTA Routes 5, 26, 71 and 95 as well as the Metra nearby. At the moment no new cost has been listed for the project though we can assume its original cost of $23.5 million has increased, with no construction timeline having been revealed at the moment either.
Subscribe to YIMBY’s daily e-mail
Follow YIMBYgram for real-time photo updates
Like YIMBY on Facebook
Follow YIMBY’s Twitter for the latest in YIMBYnews

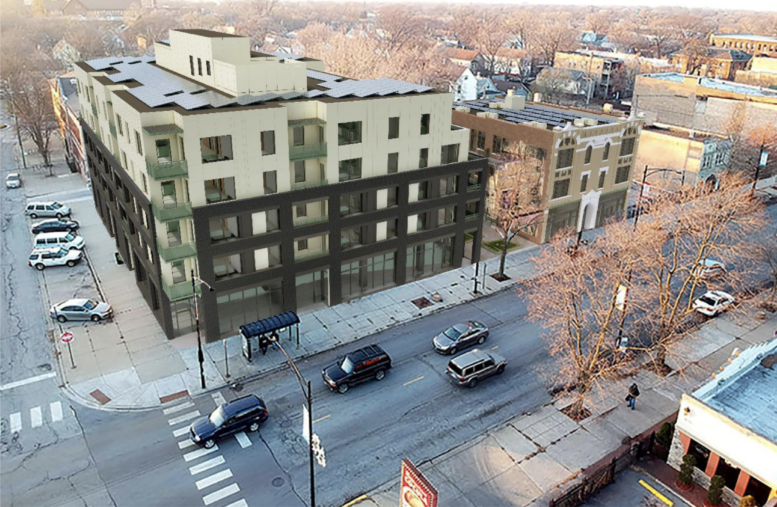
This is probably one of the cheapest neighborhood’s left in Chicago. Great to see some investment.