The Chicago Plan Commission has approved the mixed-use development at 1549 N Fremont Street in the Near North Side. Located just south of the intersection with W North Avenue, the currently vacant lot is surrounded by the multi-story Toyota dealership on its two non-street facing sides. Pitched by the previous developer as an Aloft Hotel, the new team from City Pads Chicago is working with local firm NORR Architects on the low-rise building for the 145- by 184-foot site.
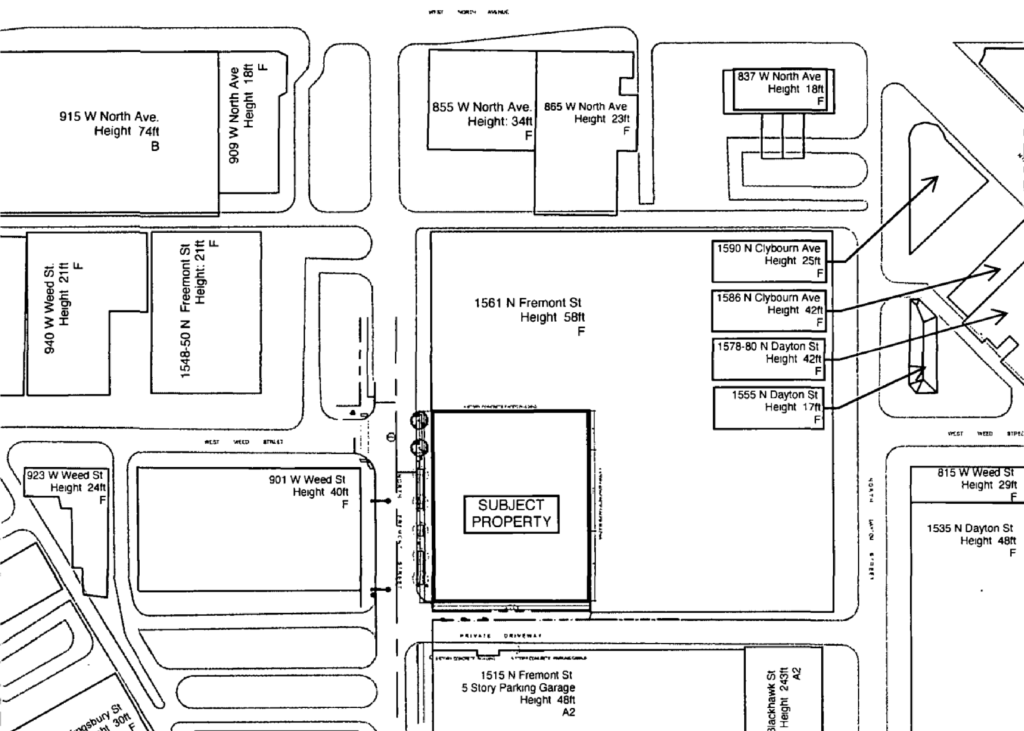
Site context plan of 1549 N Fremont Street via City Council
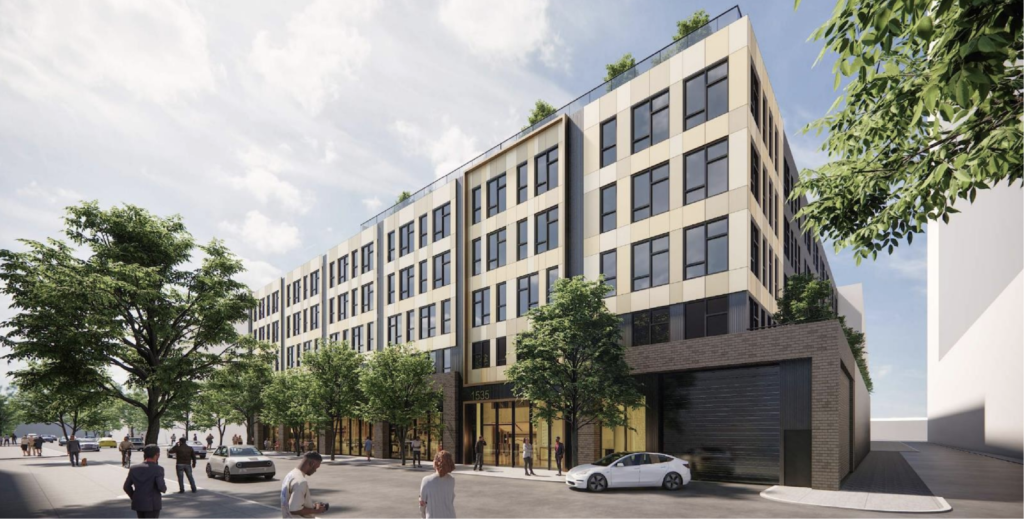
Rendering of 1549 N Fremont Street by NORR Architects
Rising roughly five stories and 75 feet in height, the U-shaped structure was first introduced to us late last year when the developers applied for a rezoning. This is also when plans to cap the income for future renters was revealed as it is meant to fill in the gap for the ‘missing middle’ in housing, meaning all of the units that are not considered fully affordable will be available for those making up to 140 percent of the Area Median Income (AMI) or around $100,000 for individuals.
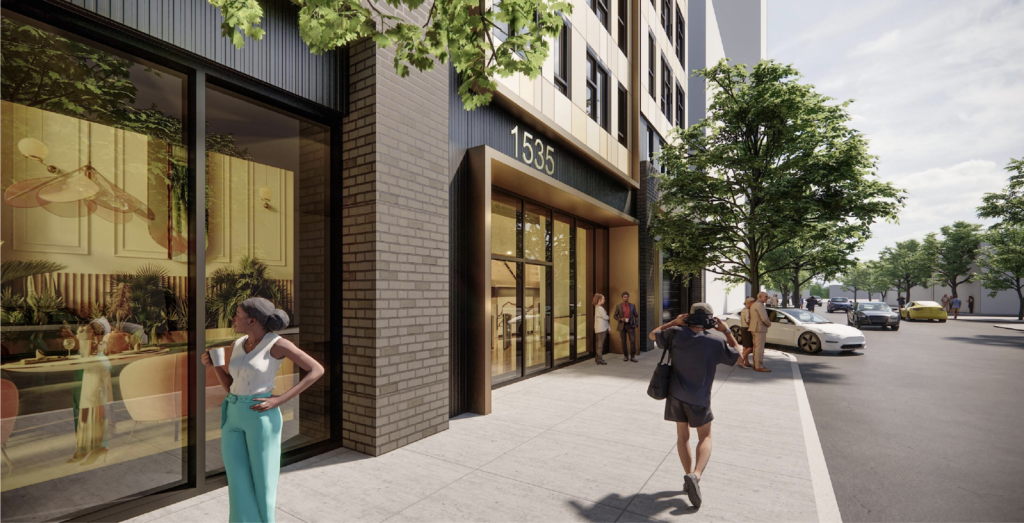
Rendering of 1549 N Fremont Street by NORR Architects
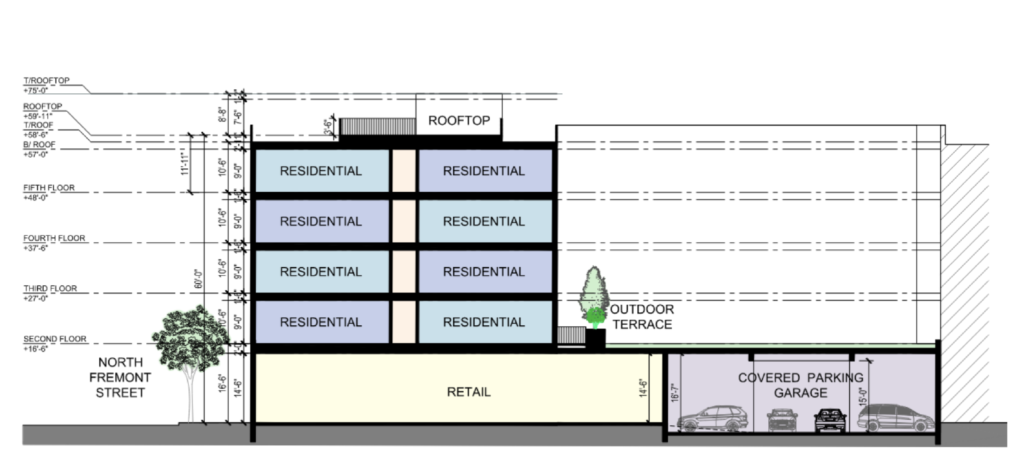
Section of 1549 N Fremont Street by NORR Architects
Due to this, the developer is densely packing 132 residential units made up of 112 efficiencies, 12 one-bedrooms, and eight two-bedroom layouts. Of these 26 residences will be considered fully affordable for those making 60 percent AMI or less. The apartments will surround an outdoor atrium at the center which borders the blank wall of the Toyota dealer, it will cap the site-wide one-story podium below with a large outdoor garden featuring a few private terraces from select residences on the second floor.
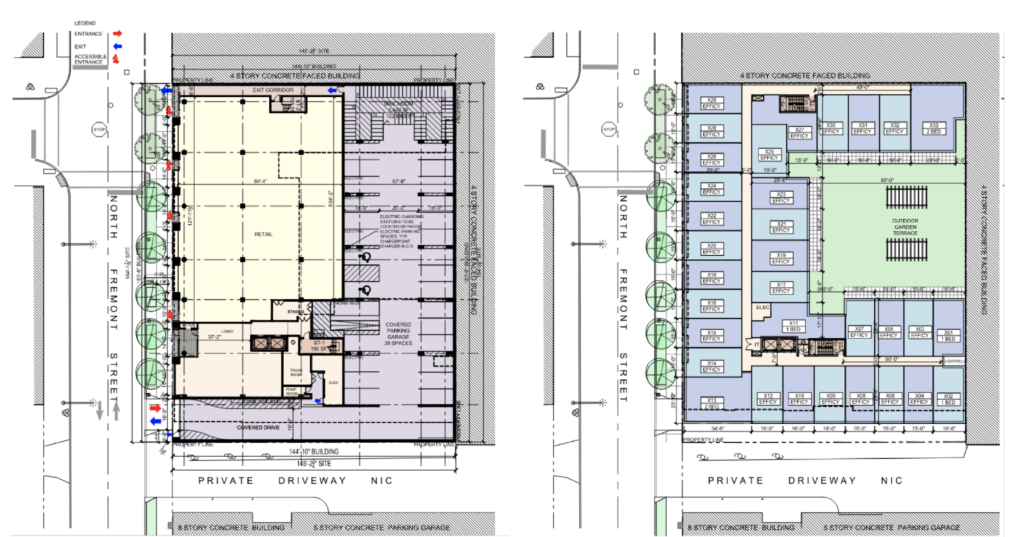
First (left) and typical (right) floor plans of 1549 N Fremont Street by NORR Architects
The first floor did see a handful of changes from its previous iteration, four units were removed which brought down the total count with the lobby being pushed towards the southern end of the structure. This seems to have occurred as the small parking garage in the rear will now need an exit directly onto Fremont Street instead of the private driveway it previously planned to use, thus it also lowered the parking total to 20 vehicle spaces and 132 bicycle spaces. The retail space on the northern corner of the site was also enlarged to consume the remaining space at over 6,000 square feet now.
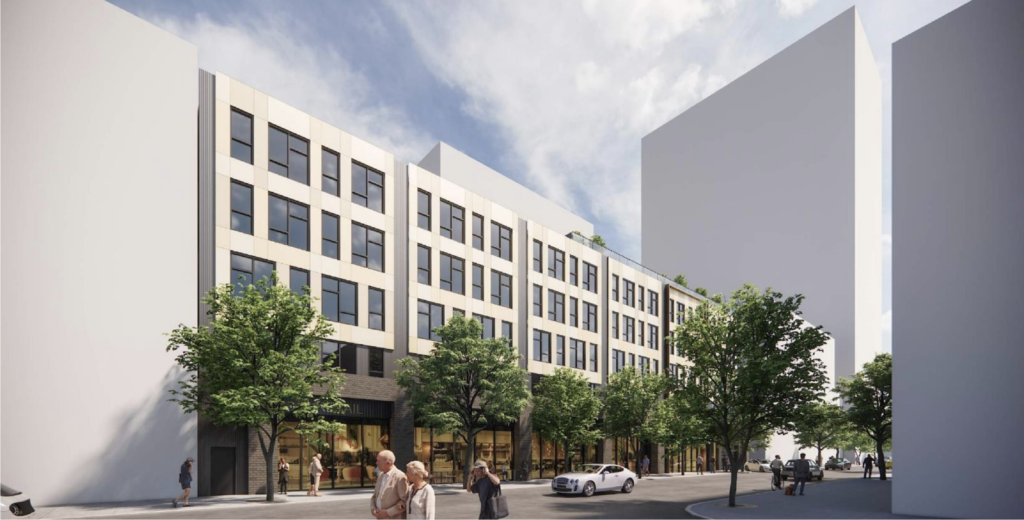
Rendering of 1549 N Fremont Street by NORR Architects
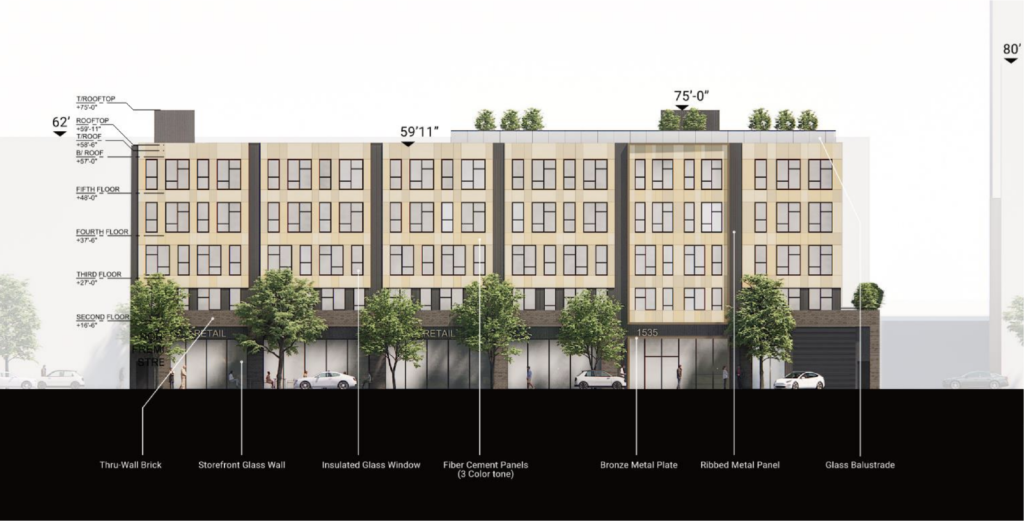
Elevation of 1549 N Fremont Street by NORR Architects
Clad in dark brick and storefront glass on the first floor, upper levels will feature a three-color fiber cement panel facade that is broken up every four windows by vertical strips of ribbed metal panel. All residents will also have access to a small rooftop deck along with multiple transit options like bus service for CTA Routes 8, 9, and 72 along with the CTA Red Line North/Clybourn station nearby. The roughly $40 million project is expected to break ground soon as developers hoped to complete construction by the end of 2024 as of last year.
Subscribe to YIMBY’s daily e-mail
Follow YIMBYgram for real-time photo updates
Like YIMBY on Facebook
Follow YIMBY’s Twitter for the latest in YIMBYnews

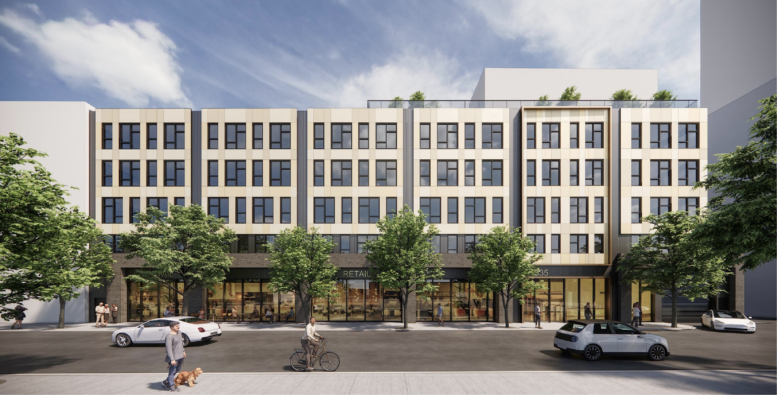
It’s interesting that to build modern versions of apartments over shops we have all over Chicago, there have to be federal and state laws to ensure that these decent, community located business and residential buildings follow their original purpose, to provide plenty of reasonably priced, urban homes, and the chance for community based small businesses to thrive.
Do you know why the decided to move the garage access to Fremont? Typically, it’s considered preferable to minimize curb cuts…
Exactly what I was thinking…and this is definitely within a TOD boundary where I thought that the new rules stipulated no new curb cuts should be made. It’s a huge alleyway, why are they not using it?
I did not see anything in the application materials or presentation that explicitly addressed vehicular access, but the property owners to the south could have objected to an easement or there could have been concerns about the volume of cars (especially on a private drive that might not have been built to accommodate this proposal).
It’s a private driveway and belongs to the building I live in (next door to the proposed construction and it’s our only entrance/exit for 300 car garage. They probably thought it’s not a good idea to add another garage entrance to the same driveway. I don’t think 20-30 parking garage would make much difference but clearly someone thinks otherwise. Developer was looking to buy 0.5 of our 1.5 wide driveway to accommodate two lanes but I believe they changed their mind on that probably because they don’t want to cut into available space of this lot.
As someone who lives in this area and walks by the drive every day, it’s not busy. What Max said sounds most likely.
What a waste though if you look at the first floor layout. An entire in/out lane inside the building wasted because this building couldn’t share a wide alleyway.
I wish this was market-rate housing, but 132 units on a human-scale development with only twenty parking spaces is still pretty good!