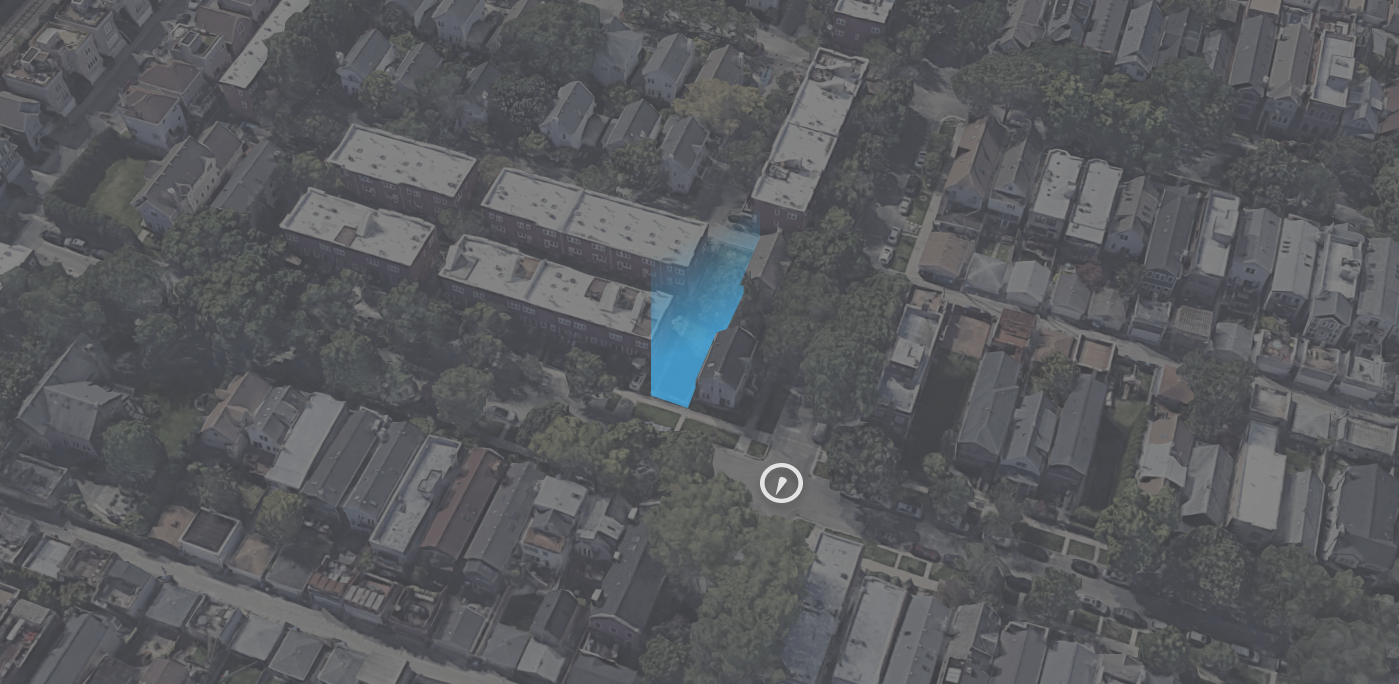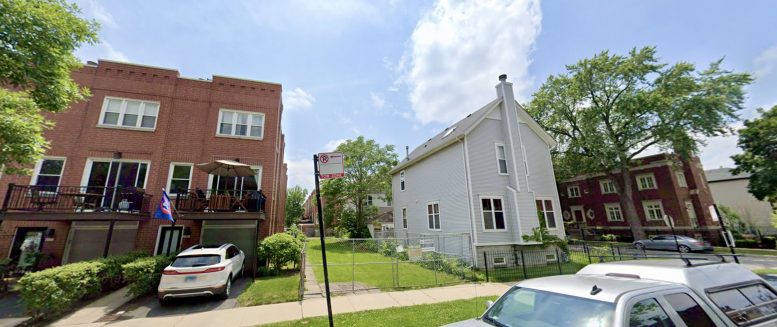Construction permits have been issued for a three-story residential building at 1849 W Oakdale Avenue in West Lakeview. The owner, filed under James G. Noonan, is planning three dwellings within the development. The roof will feature a deck and enclosure, while the front side will contain balconies for the above-ground units. The back area will include a three-story attached staircase, as well as a three-car garage with an additional deck and pergola atop.

1849 W Oakdale Street, via Google Maps
Christopher Boehm of 360 Design Studio LLC is serving as the architect of record. While no renderings have been released, multiple masonry contractors likely indicate a predominantly brick exterior.
The nearest bus access can be found at both Damen & Wellington, a four-minute walk northwest, as well as Damen & George, a four-minute walk southwest. Each intersection is serviced by the north and southbound Route 50. The east and westbound Route 76, meanwhile, can also be found via a four-minute walk away, located at the Diversey & Wolcott intersection directly south. Additional bus availability consists of the east and westbound Bus 77, located a seven-minute walk north to Belmont Avenue.
The Brown and Purple Lines’ nearest CTA L availability can be found at Wellington station, a 25-minute walk east. To board the Red Line, Belmont station is located a 29-minute walk northeast and also contains the merged Brown and Purple Lines.
Castle Masonry Incorporated is serving as the general contractor for the $838,050 project. An expected completion date has not yet been announced.
Subscribe to YIMBY’s daily e-mail
Follow YIMBYgram for real-time photo updates
Like YIMBY on Facebook
Follow YIMBY’s Twitter for the latest in YIMBYnews


Be the first to comment on "Construction Permits Issued for 1849 W Oakdale Avenue in West Lakeview"