Formal details have been revealed for the new framework plan of the large lot at W 18th Street and S Peoria Street in Pilsen. The 6.3-acre plot is one of the largest left in the neighborhood and has been owned by the city since mid-2022, when it bought it for $12 million from its previous owner PMG Investments LLC. Now the city itself with the Chicago Department of Housing (DOH) is proposing a plan led by AECOM along with local firms UrbanWorks and Koo Architecture, as part of a $1 billion being spent on affordable housing.
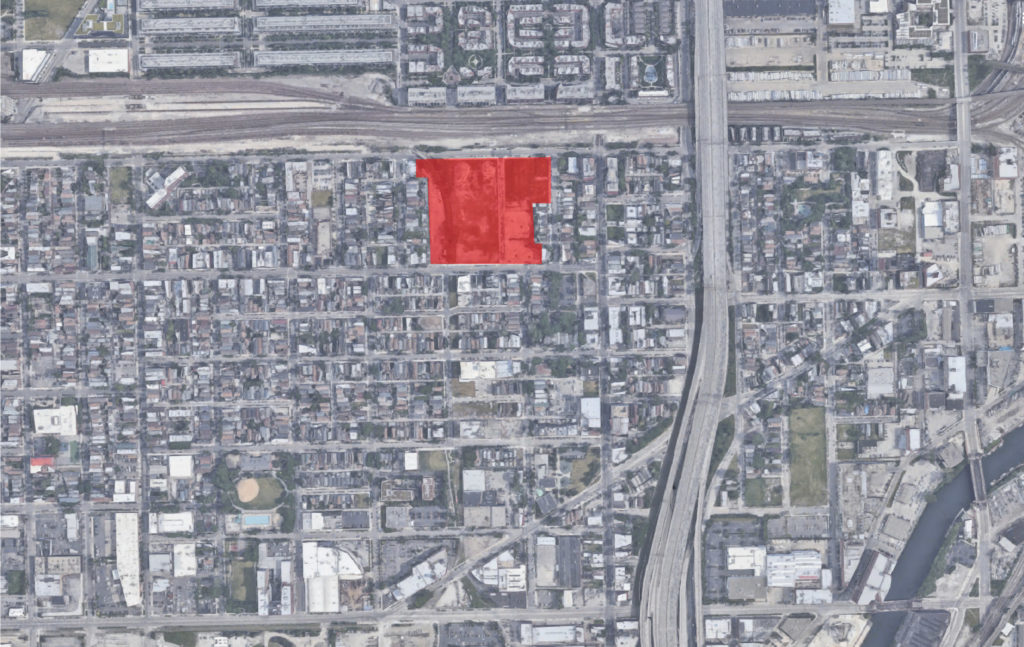
Site context map of 18th & Peoria via Google Maps
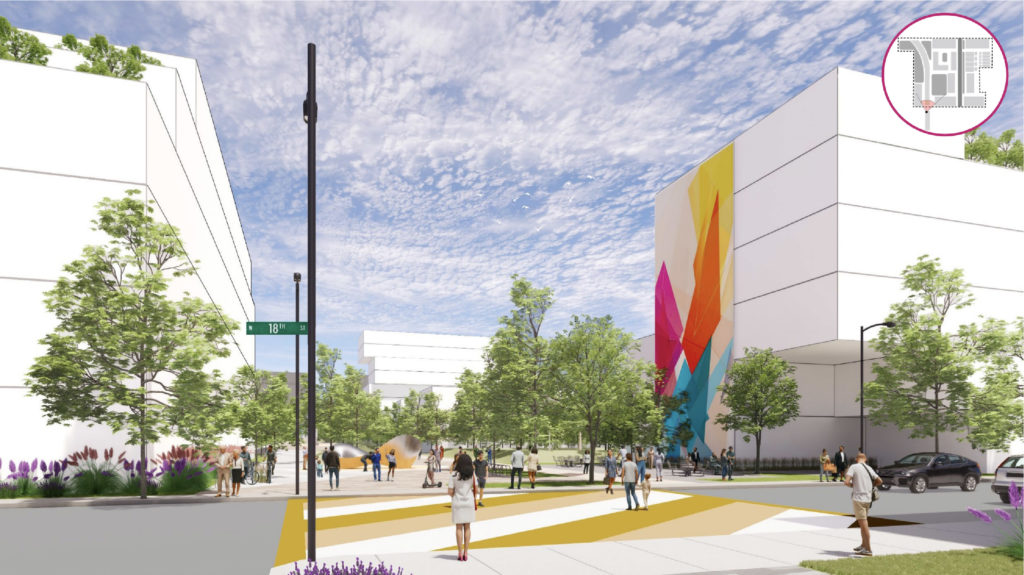
Rendering of trailhead park entrance from the Paseo by Aecom, KOO, and UrbanWorks
After nearly five months of community engagement with four public meetings where locals asked for increased density and larger units, both of which were incorporated into the final vision. This coupled with research finding that Pilsen lacks over 1,000 housing units for residents making 30 percent AMI led to the fully affordable plan. Thus the mixed-use development will be built in four phases from the southern edge on 18th to the north on 16th street, featuring a large park connecting to the planned Paseo trail serving as the northern terminus.
The plan only shows placeholders for each structure and does not specify unit count either, it is also unclear under which phase the trailhead park would be built under.
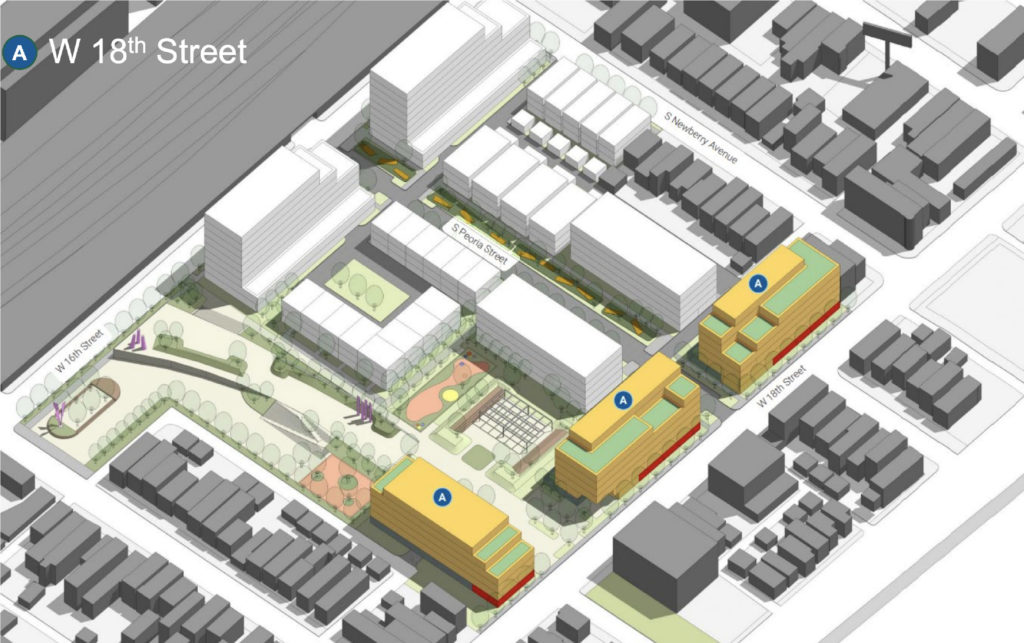
Phase one massing model by Aecom, KOO, and UrbanWorks
Phase One
The three building first phase will run along 18th Street, with multi-level structures containing ground floor retail to close the gap on the commercial strip. The plan calls for two linear buildings parallel to the street on the east while the remaining one being perpendicular in order to define the Paseo trails on the western end. With no new major roads, parking will be built in the rear connecting to Peoria at the center, the plan also calls for any buildings over 50 feet to include stepped floors for visual interest and to create additional rooftop amenity spaces.
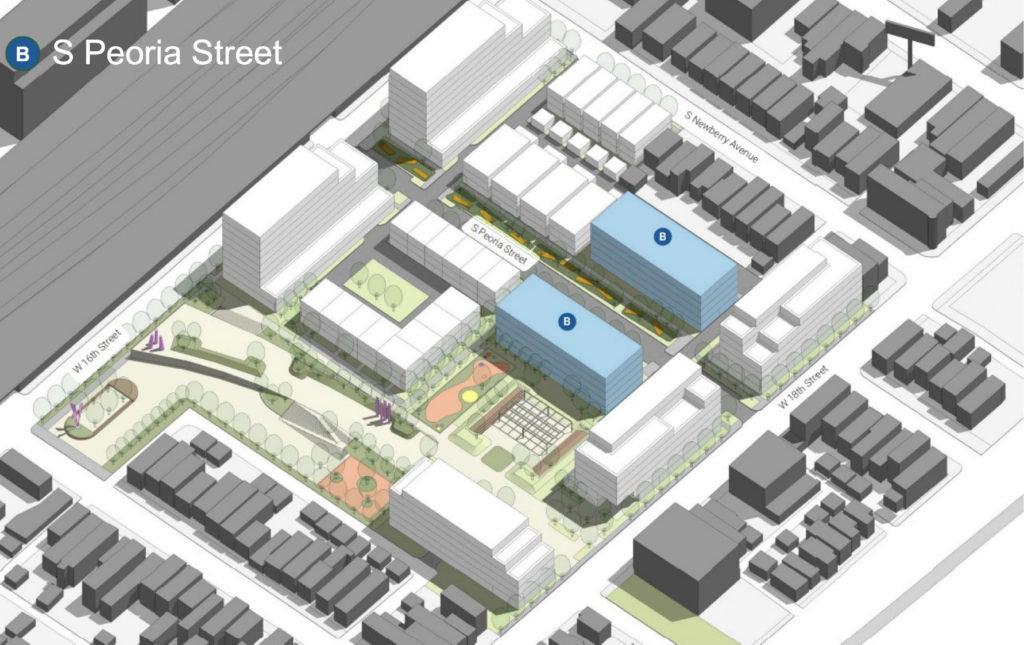
Phase two massing model by Aecom, KOO, and UrbanWorks
Phase Two
Built directly north of the first phase, this one will contain two buildings that run parallel to Peoria and contain purely residential space. The western structure will contain structured parking as it is bound by the trailhead park in its rear, while the eastern building will use surface parking along its rear alley. This phase will also bring a 25-foot-wide linear park on the east side of Peoria that will run north to the train tracks with plenty of seating, landscape, and green areas as it connects the development.
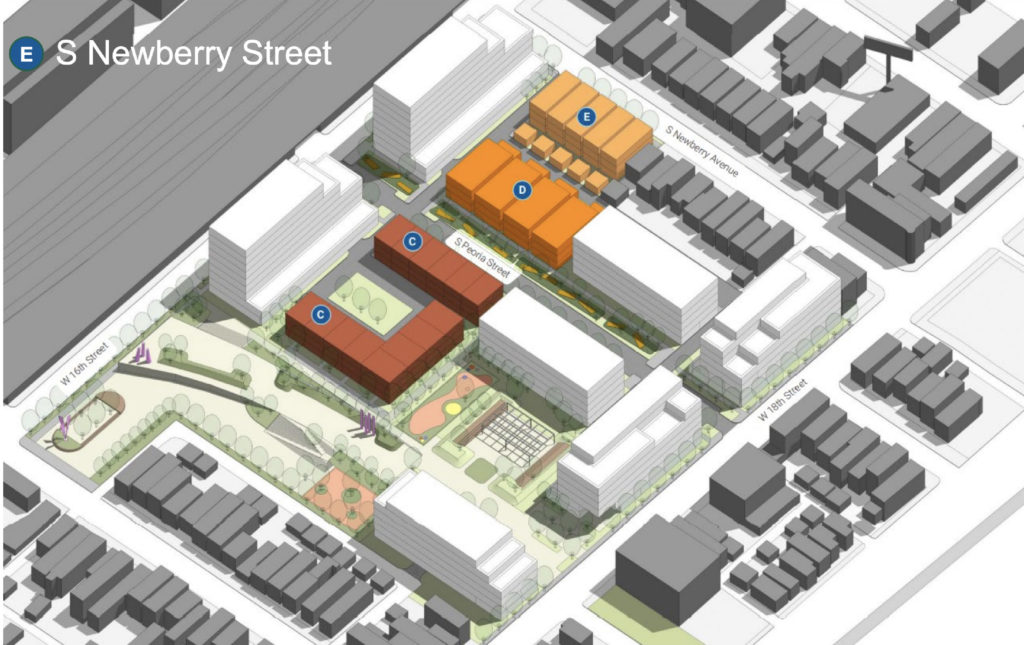
Phase three massing model by Aecom, KOO, and UrbanWorks
Phase Three
This phase will focus on bulking up the site and bringing a diversity in building typology with townhomes on the east, six flats in the center, and three flats on the eastern edge featuring both attached and detached parking. Here is also where the entirety of the for-sale homes will be located, thus it may need extra time as it reaches the required number of pre-sales in order to break ground. We can also expect to see many of the requested three- and four-bedroom layouts here for larger families.
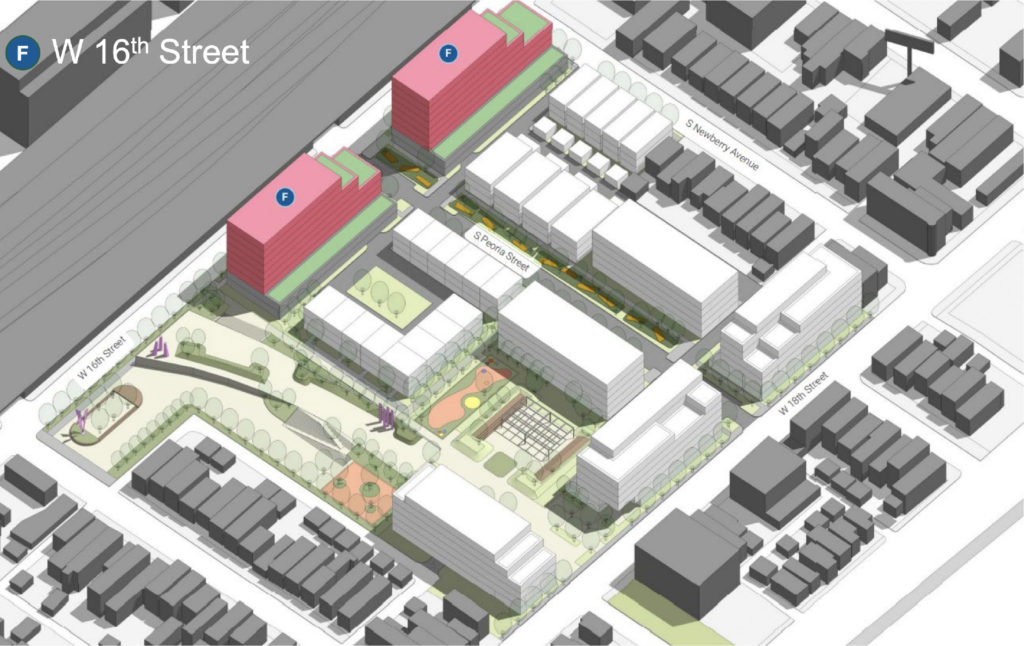
Phase four massing model by Aecom, KOO, and UrbanWorks
Phase Four
The final phase of the project will also be the tallest, made up of two mid-rise structures parallel to 16th Street. These will need to contain two levels of structured parking in order to meet the plan’s required minimum, they will also require stepped floors if taller than 60 feet to increase visual interest and outdoor space. As they will be built last, they will be flexible in program in order to react to the demand seen in the previous phases including unit types, overall count, and affordability levels.
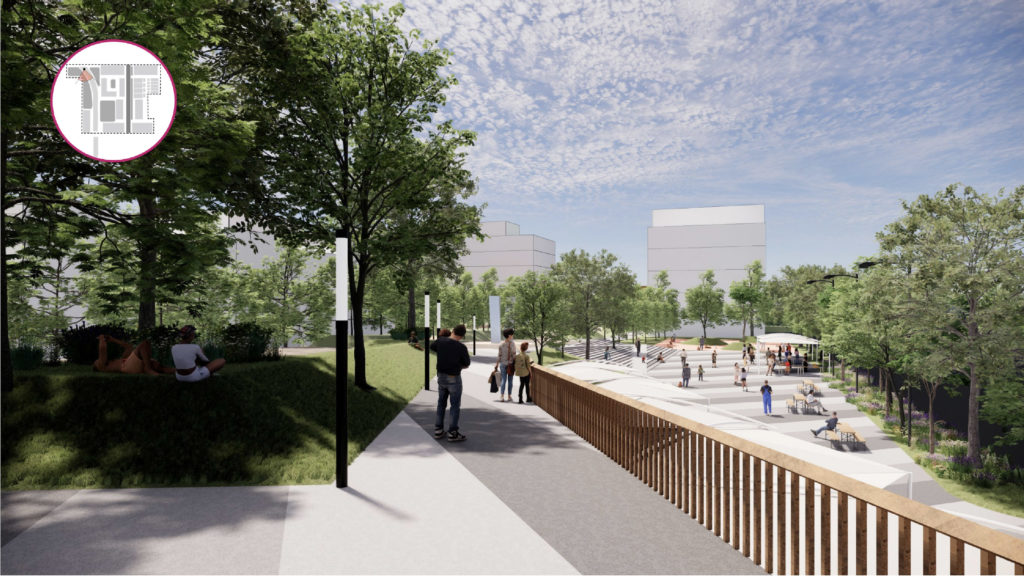
Rendering of trailhead park by Aecom, KOO, and UrbanWorks
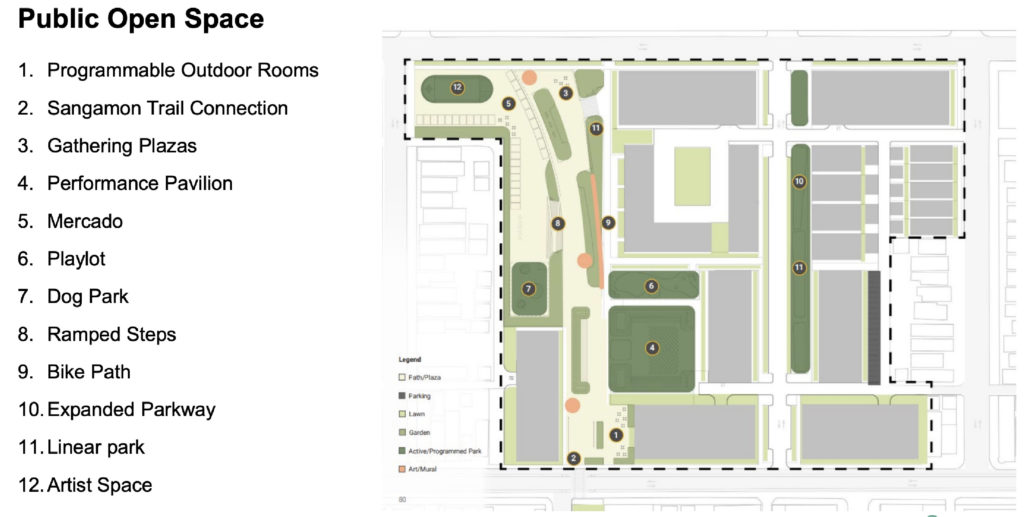
Trailhead park site plan by Aecom, KOO, and UrbanWorks
Trailhead Park
A large focal point of the overall plan is the new park which plans to preserve the existing elevated railroad spur that cuts into the site. It will be anchored on the southern end by a large performance pavilion with stepped seating, a large play-lot, and programmable spaces while the northern end will boast a mercado, artist space, plaza, dog park, and landscaped green space. A large staircase with a ramp cutting through it will connect the two levels with bike lanes and murals adorning the edge of the park.
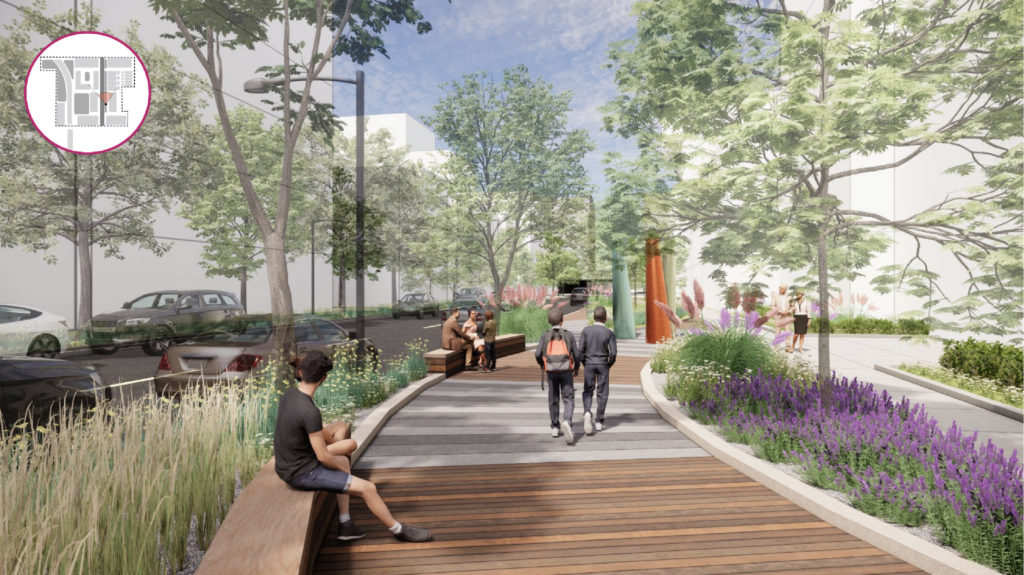
Rendering of trailhead park by Aecom, KOO, and UrbanWorks
No formal cost or execution timeline was announced for the framework plan which can fully found here, but we can see similar plans by the DOH currently being built like Legends South in Grand Boulevard. As mentioned the plan will be built as the DOH distributes funding moving forward, with Commissioner Cox commending the team on the community-centered vision after much upset when the previous owners proposed their plan.
Subscribe to YIMBY’s daily e-mail
Follow YIMBYgram for real-time photo updates
Like YIMBY on Facebook
Follow YIMBY’s Twitter for the latest in YIMBYnews

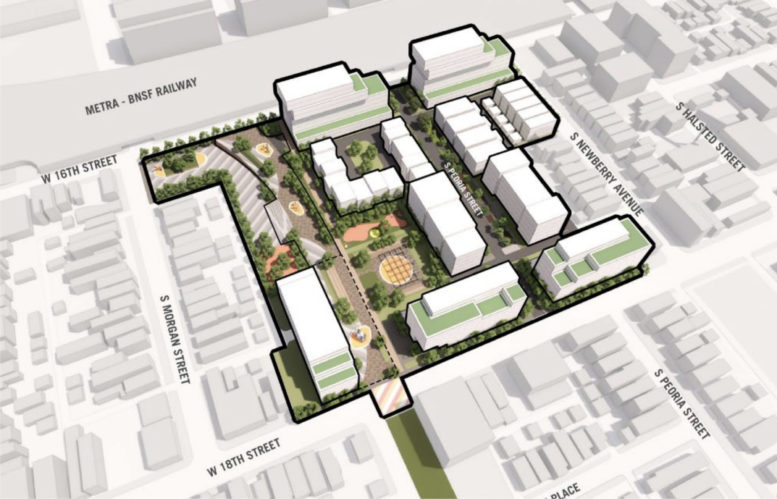
From everything we hear from the City of Chicago and housing activists, the reason we don’t have more low-income housing is because developers are just so greedy. But now that they have control of this entire chunk, they will be able to turn a small profit (something short of greedy, of course) and use that money to purchase more land. It will start a virtuous cycle of low-income housing. Let’s see how they do!
The reason so little new construction housing is affordable is that new construction is expensive. It has nothing to do with greed. If housing could be built for less, developers would happily build and sell as much of it as people could step up and buy.
That was the point.