The Chicago Department of Planning and Development has announced the three finalists for the redevelopment of the city-owned warehouse at 1769 W Pershing Road in McKinley Park. Located slightly west of the intersection with S Ashland Avenue, the Request For Proposal (RFP) called for applicants to imagine a new use for the easternmost structure of the historical Central Manufacturing District. The RFP also allowed for the applicants to include an adjacent one-story industrial building and parking lot as well.
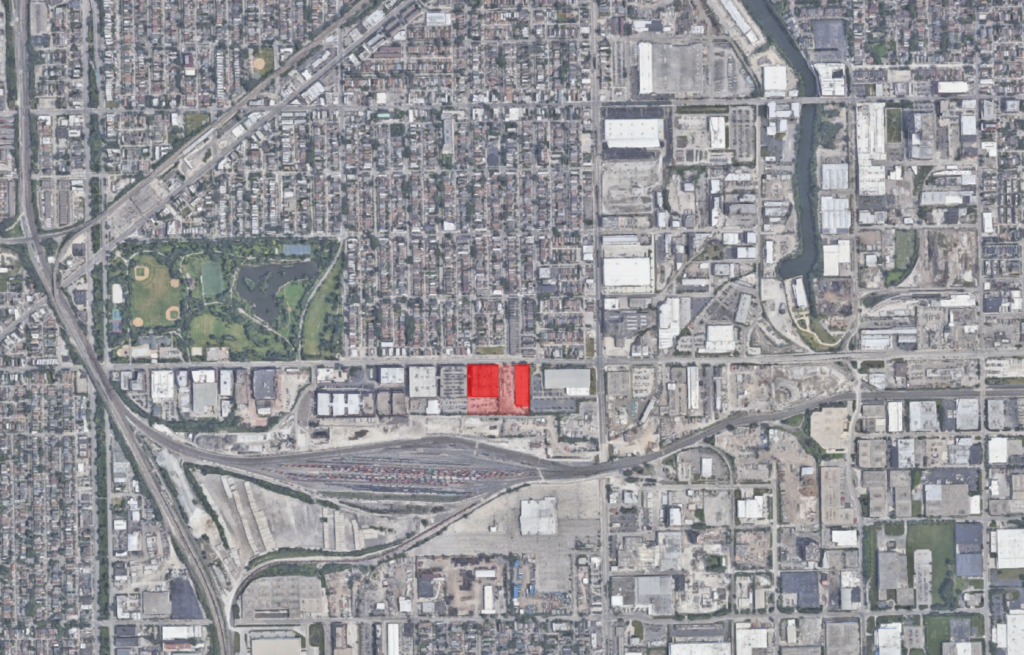
Site context for the main warehouse (left) and Site B (right) via Google Maps
Occupying 265 acres of land within the neighborhood, the massive multi-building district is considered as the nation’s first modern planned industrial district with a portion of it being added to the National Register of Historic Places in 2016. It began going up in 1905 and deployed its own internal architecture and engineering department to help guide its growth, reaching a peak in the 1950s and declining since. Now the city is seeking to rehab the 571,476-square-foot warehouse and adjacent 3.2-acre Site B. It is worth noting we were not able to secure higher-resolution images of the proposals.
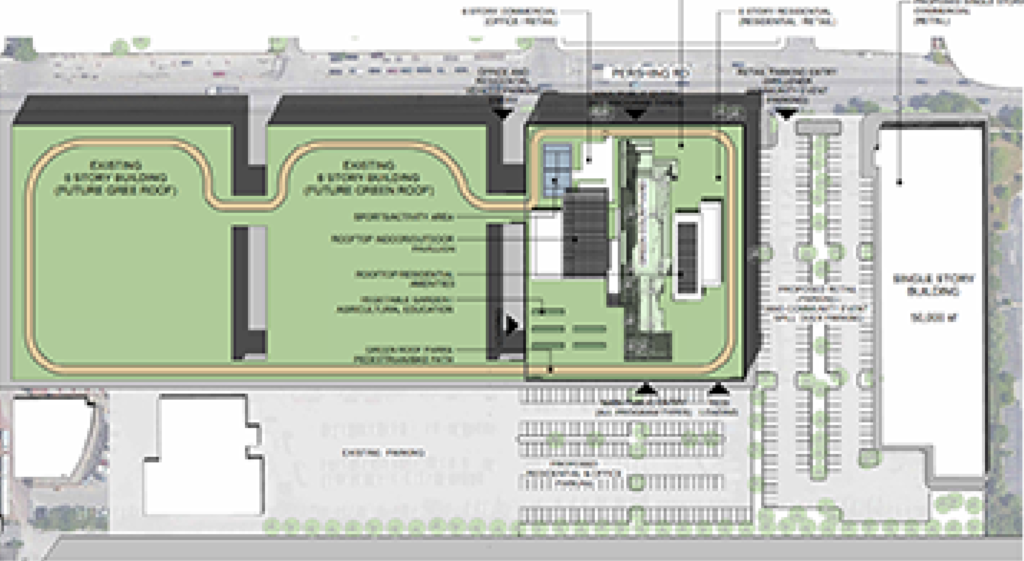
IBT Group LLC proposal via City of Chicago
IBT Group LLC
Developed by IBT Group, the $121 million proposal would see the main warehouse receive a large linear atrium carved into the middle. This would become the new hub for the structure’s new 120 mixed-income housing units, 200,000 square feet of commercial office, lab, and retail space as well as a new 120-vehicle parking lot. Aside from other new rooftop amenities including a long track across all three warehouses, the adjacent Site B building would become a new 50,000-square-foot shopping plaza with 132 vehicle parking spaces.
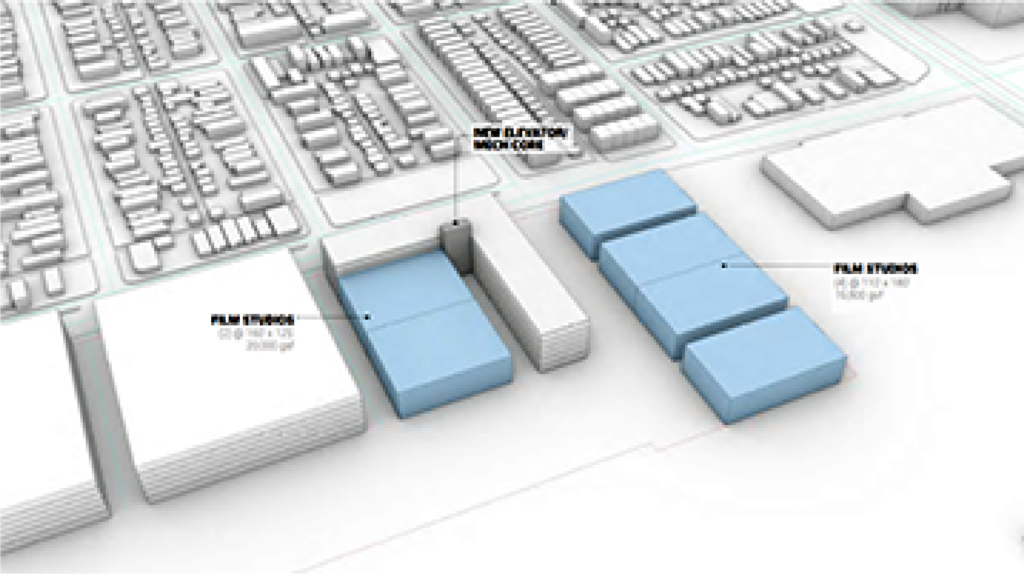
LG Pershing Sound Studios LLC proposal via City of Chicago
LG Pershing Sound Studios LLC
This developer is proposing $95.1 million in work which will see part of the existing structure demolished in exchange for a new 40,000-square-foot film studio sound stage. This will be joined by 114,000 square feet of commercial office in the remaining space, 13,500 square feet of retail, indoor parking for 100 vehicles, and outdoor parking for 300 vehicles plus 25 semi-trucks. Site B would also be converted into an additional 79,200 square feet of movie studio space.
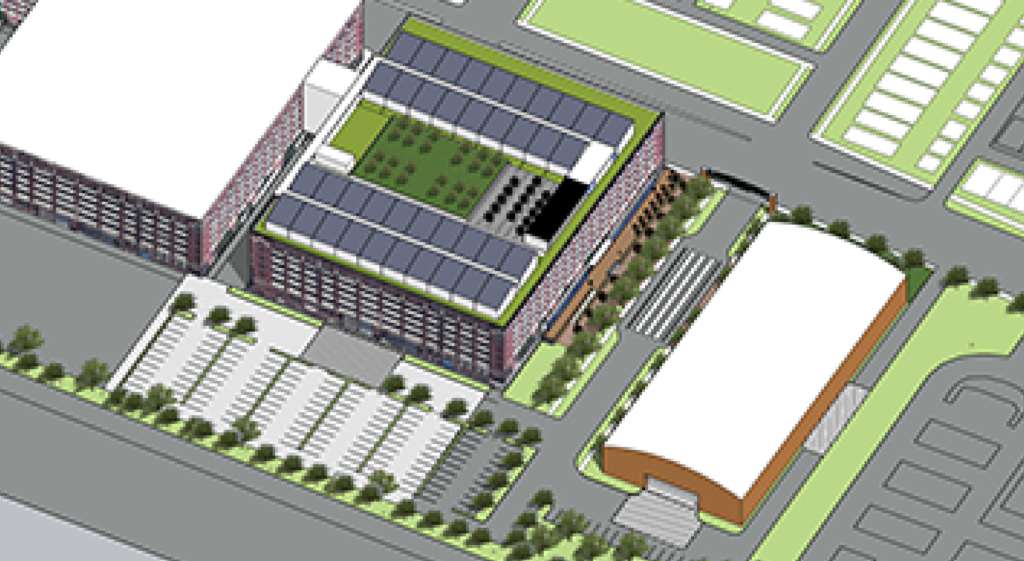
Quartermaster Outpost Studio LLC proposal via City of Chicago
Quartermaster Outpost Studio LLC
Another film-heavy proposal would see the least amount of demolition of the large existing warehouse; the $90 million project would instead add various rooftop amenities and solar panels for users below. The large warehouse would be converted into 425,000 square feet of mixed-use business space, with one of the massive full floors becoming 40 mixed-income residential units. Parking for over 123 vehicles would be created with Site B being rebuilt into a 75,000-square-foot movie studio as well.

View within the Central Manufacturing District by Allix Rogers via Preservation Chicago
Having been just revealed, the proposals will now enter a long consideration period which will include some community outreach meetings throughout February of this year. After that the department expects for a decision to be made as early as summer 2023 with additional city and public reviews to follow. More information on the RFP can be found on the city’s website.
Subscribe to YIMBY’s daily e-mail
Follow YIMBYgram for real-time photo updates
Like YIMBY on Facebook
Follow YIMBY’s Twitter for the latest in YIMBYnews

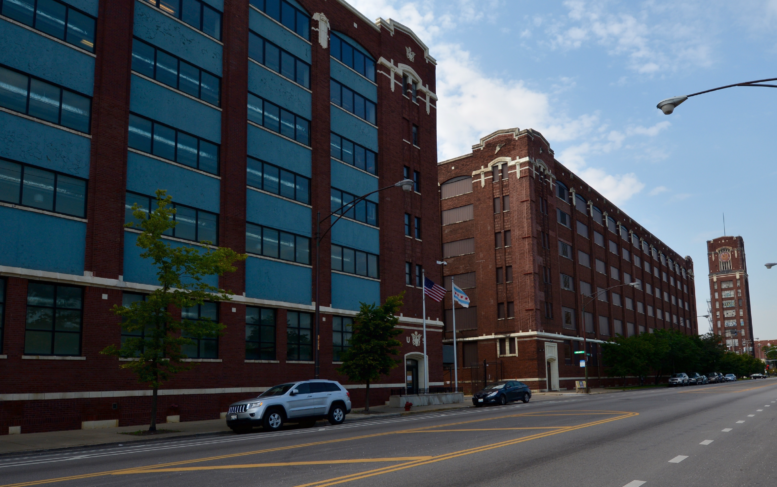
Too pixelated to read anything in the site plan image
*IBT proposal