Updated renderings and details have been revealed for the upcoming mixed-use skyscraper at 900 W Randolph Street in Fulton Market. Coming in at third place on last year’s countdown list, the nearly completed tower is located on N Peoria Street and has officially received a new name and will now be known as ‘The Row’, due to its proximity to restaurant row. Developer Related Midwest has been working on the structure designed by New York-based Morris Adjmi Architects who also worked on the nearby 917 Fulton Market YIMBY recently covered.
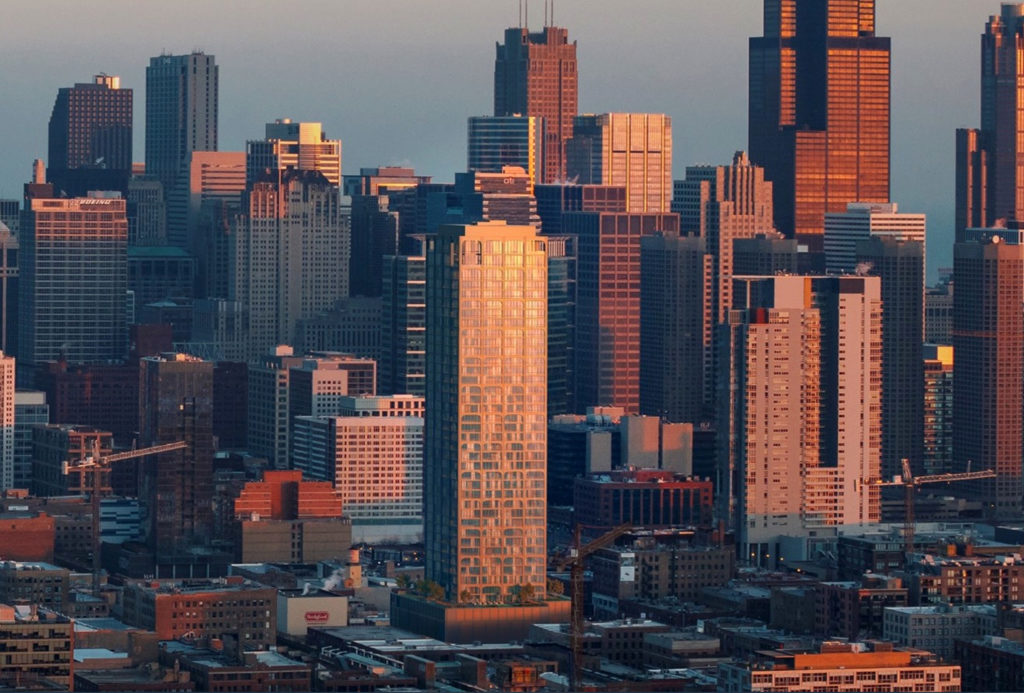
Rendering of The Row by Morris Adjmi Architects
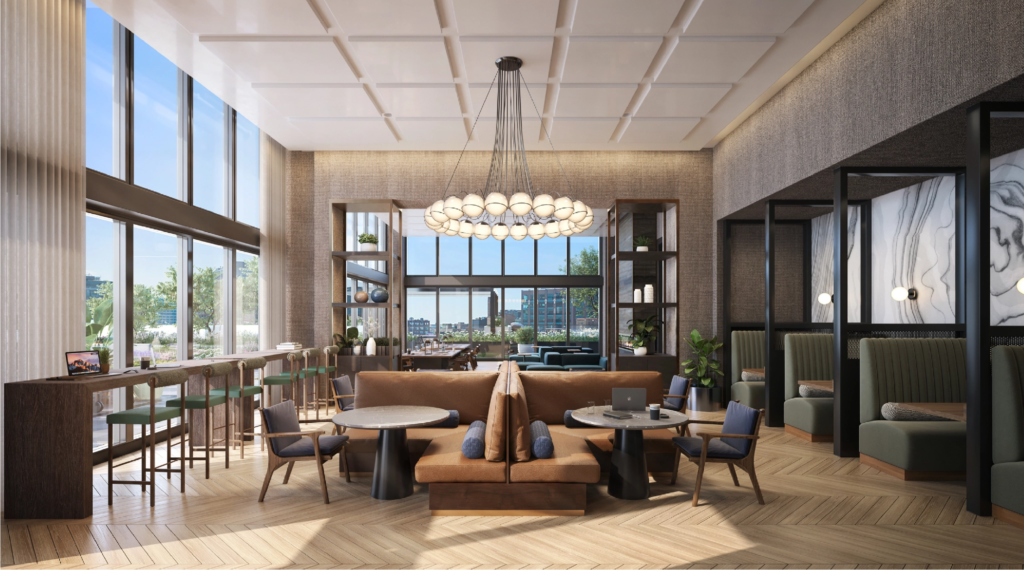
Rendering of The Row’s The Study amenity space by Morris Adjmi Architects
Part of the update includes that the newly minted property will be a part of the developer’s Reserve Collection, a grouping of their most desired projects joining others in San Francisco, Los Angeles, New York, Washington D.C., and One Bennett Park in Chicago. The tower has already topped out and the glazing and decorative facade is quickly rising to the top of its 43-story, 495-foot-tall structure. We now have more renderings and information from the updated The Row website and the development team.
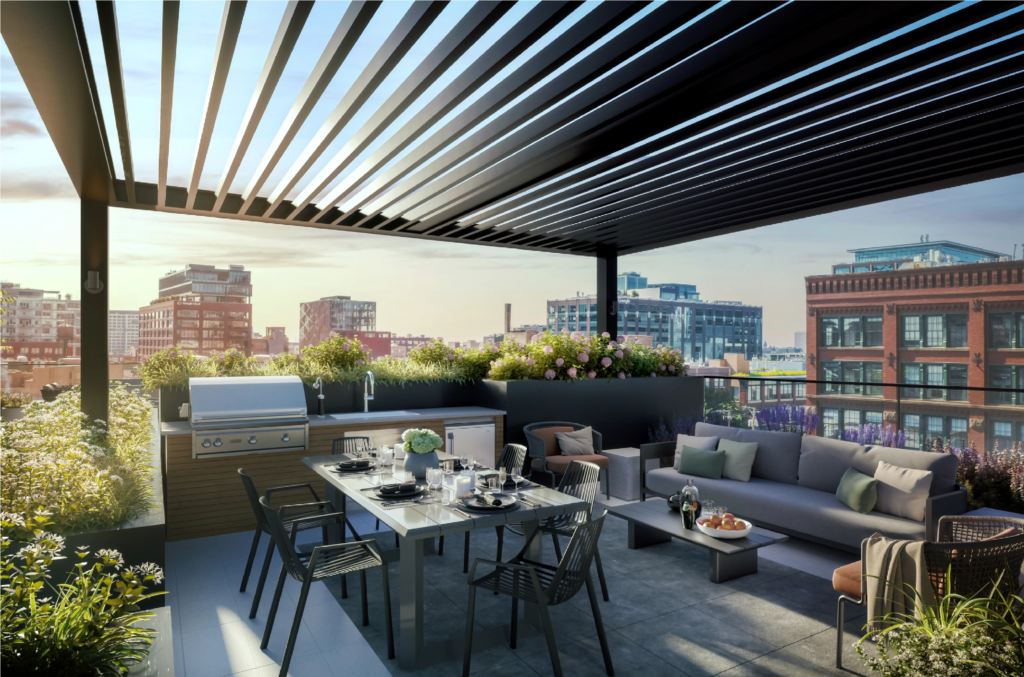
Rendering of The Row’s outdoor kitchen area by Morris Adjmi Architects
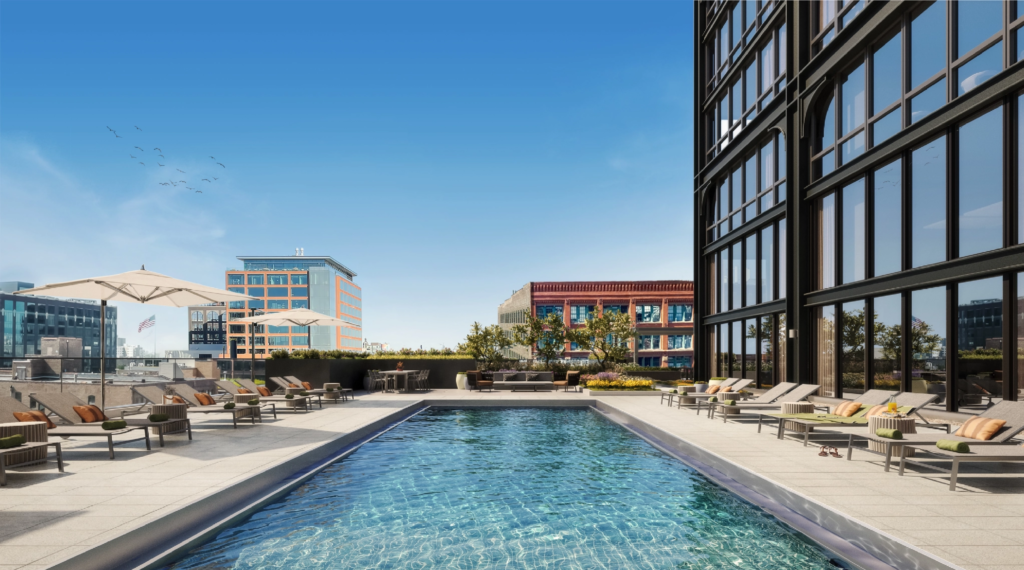
Rendering of The Row’s outdoor pool deck by Morris Adjmi Architects
At its base we will find a small retail space, residential lobby, and ramp up to the updated 146-vehicle parking garage. The front of the garage will be disguised with select residences to create an active street front. The top of the podium will be topped by multiple amenity spaces we now know more about; a large athletic club with a yoga studio, a large study/co-working space, multiple lounges and entertainment rooms, and children’s play suite. These will be joined by a massive 14,000-square-foot outdoor deck with a pool, kitchens, green space, fire pits, and more.
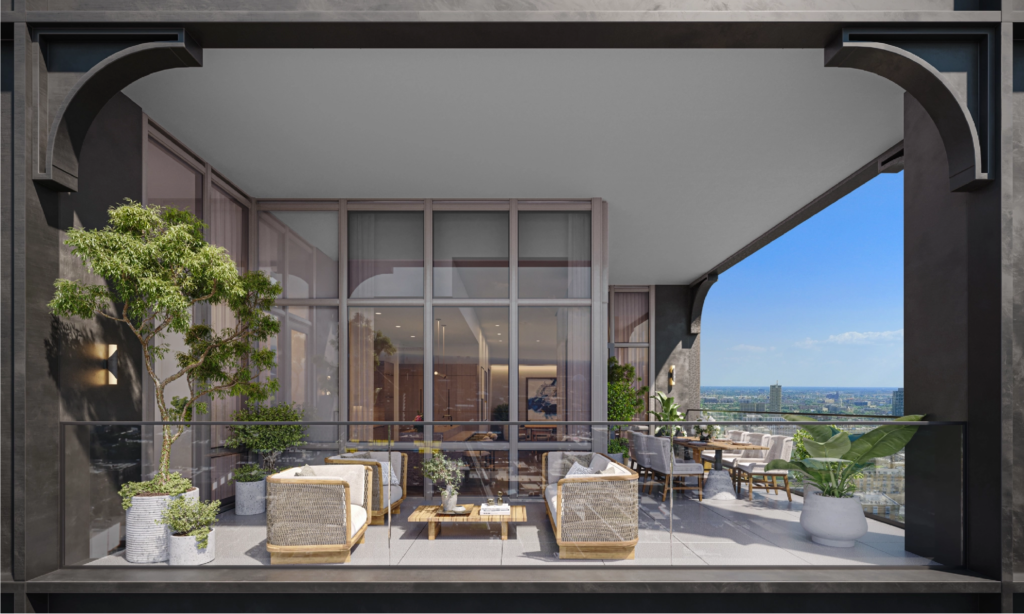
Rendering of a penthouse balcony within The Row by Morris Adjmi Architects
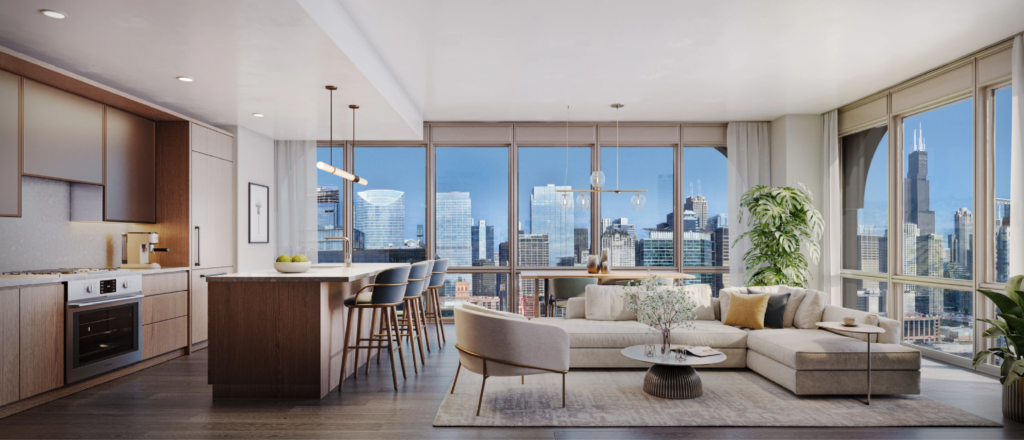
Rendering of a typical unit within The Row by Morris Adjmi Architects
On top will be the remainder of the 300 residential units which will be made up of convertibles, one-, two-, and three-bedroom layouts ranging roughly from 600 to 1,900 square feet in size. Of these, 60 units will be considered affordable as we previously reported, but the two upper floors will hold six penthouse apartments with the largest capping out at 3,400 square feet with private inset balconies. The reserve designation also features various service amenities for residents including a 24-hour concierge, dry cleaning, and pet care including grooming, walking, and daycare.
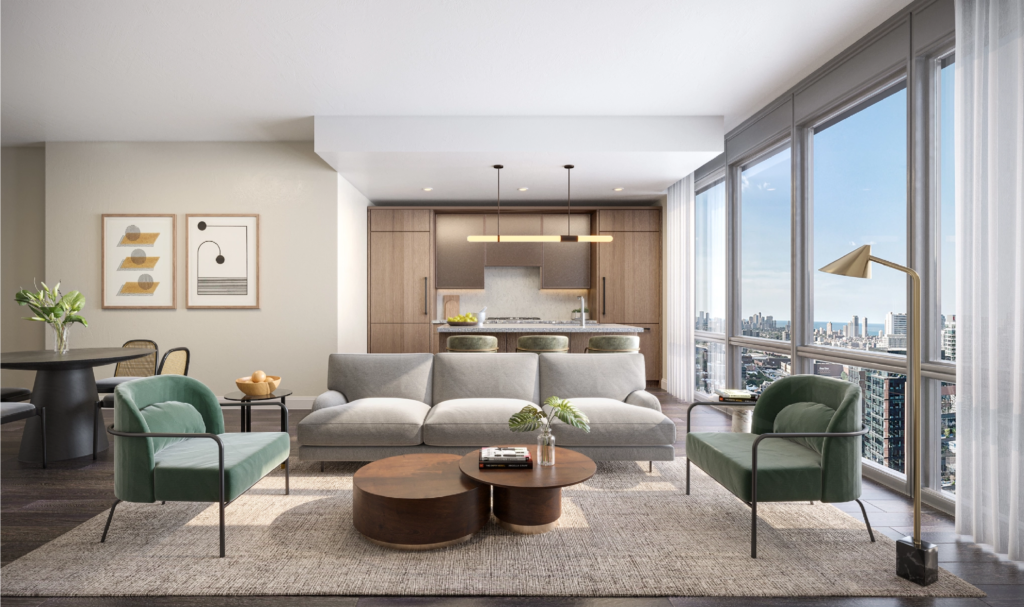
Rendering of a typical unit within The Row by Morris Adjmi Architects
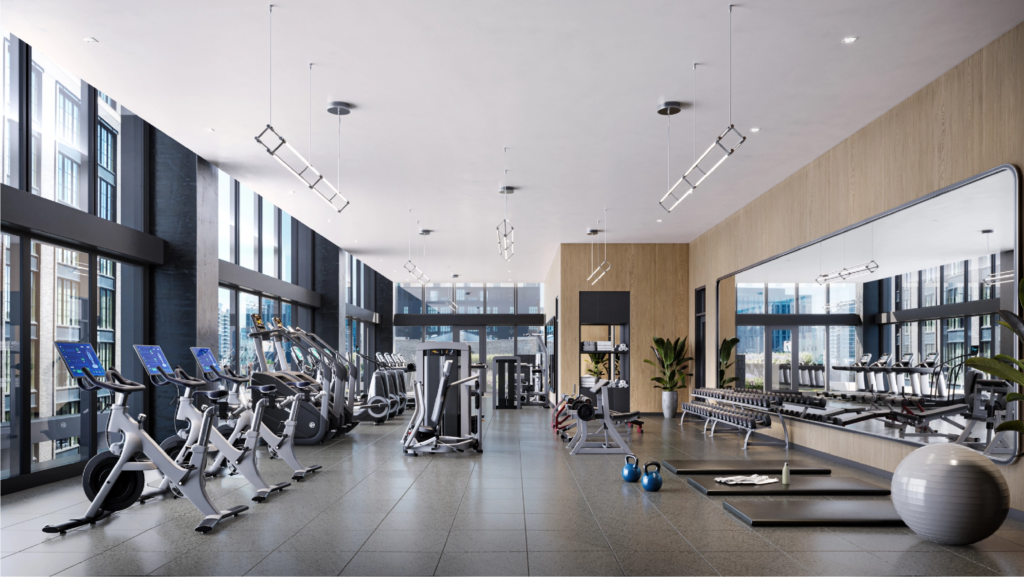
Rendering of The Row’s fitness center by Morris Adjmi Architects
Clad in a blue-tinted curtain wall with faux steel vertical braces and arched spandrels every three floors, the $200 million tower will define the West Loop skyline as it quickly begins to fill in faster. Related Midwest selected LR Contracting Company as the general contractor working towards the announced June 2023 opening date, with pre-leasing commencing on March 1st according to the developer.
Subscribe to YIMBY’s daily e-mail
Follow YIMBYgram for real-time photo updates
Like YIMBY on Facebook
Follow YIMBY’s Twitter for the latest in YIMBYnews

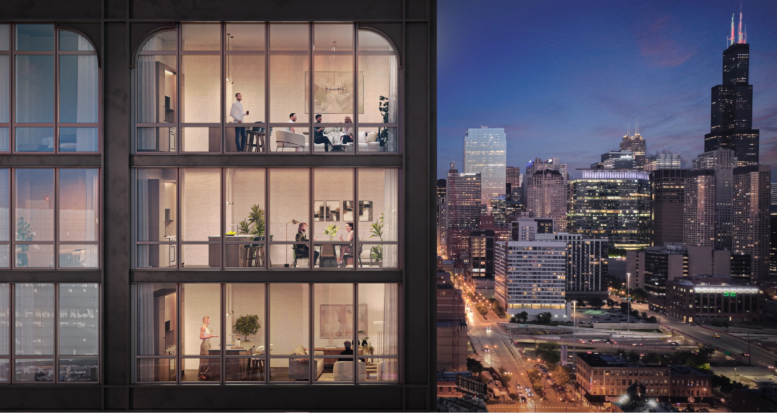
Waiting to hear all the fawning about this one because it has aluminum corner brackets.
Well yeah, it’s great.
The rendering looks great!