Full construction permits have been granted for the mixed-use development at 225 N Elizabeth Street in the Fulton Market District. Located on the corner with W Fulton Street, the project took the 11th place in our 2022 year-end countdown and has started construction with foundation work well underway. Now construction has been cleared to fully rise over its low-height industrial neighbors. Developer Sterling Bay, who is also busy building up Lincoln Yards, and Colorado-based Ascentris are working with local architecture firm Hartshorne Plunkard Architecture on its design.
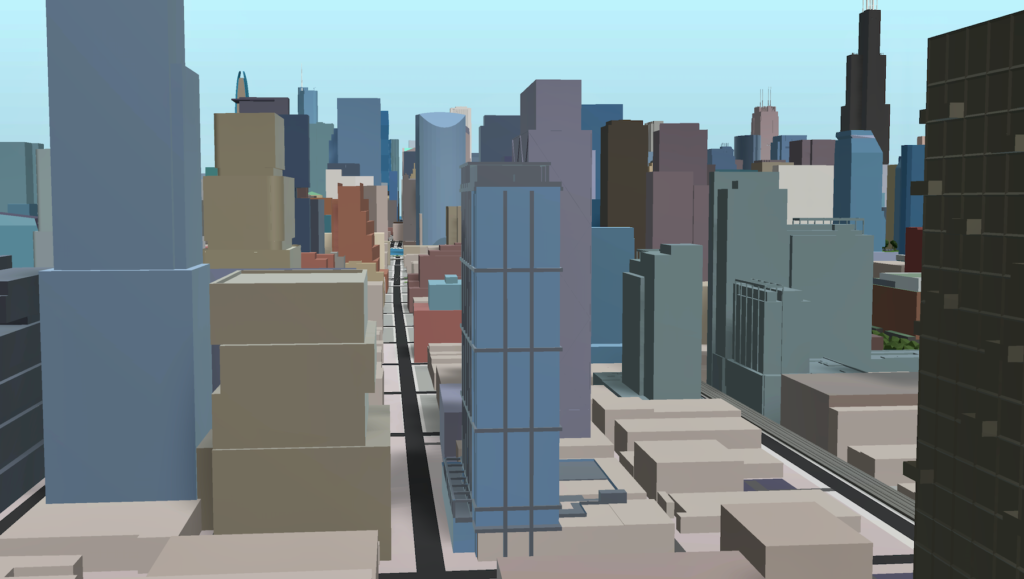
225 N Elizabeth Street. Model by Jack Crawford
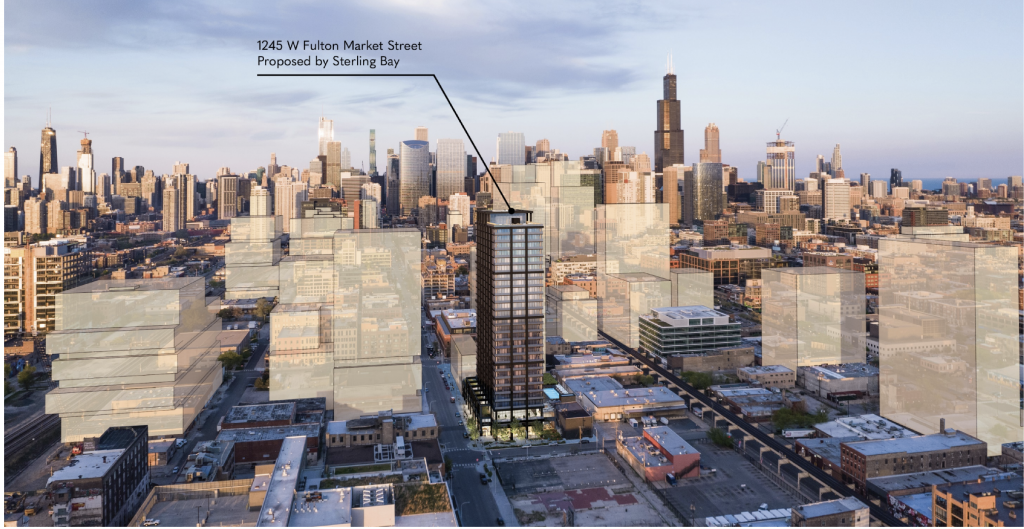
Context rendering of 225 N Elizabeth Street by HPA
Eventually rising 28 stories and 314 feet in height, its tower crane is already in place as the core rises above ground level. On its ground floor will be a large divisible 9,600-square-foot commercial space to follow the road’s pedestrian designation, an inset residential lobby, and the first floor of the parking garage. Occupying the second floor as well, the garage will deliver 95 vehicle parking spots and 199 bicycle spaces.
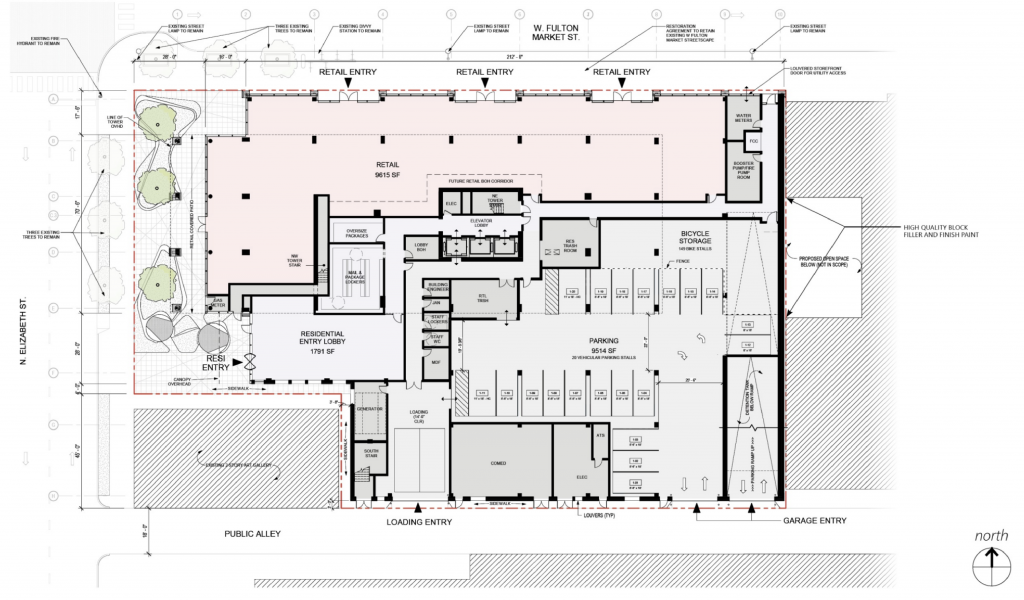
First floor plan of 225 N Elizabeth by HPA
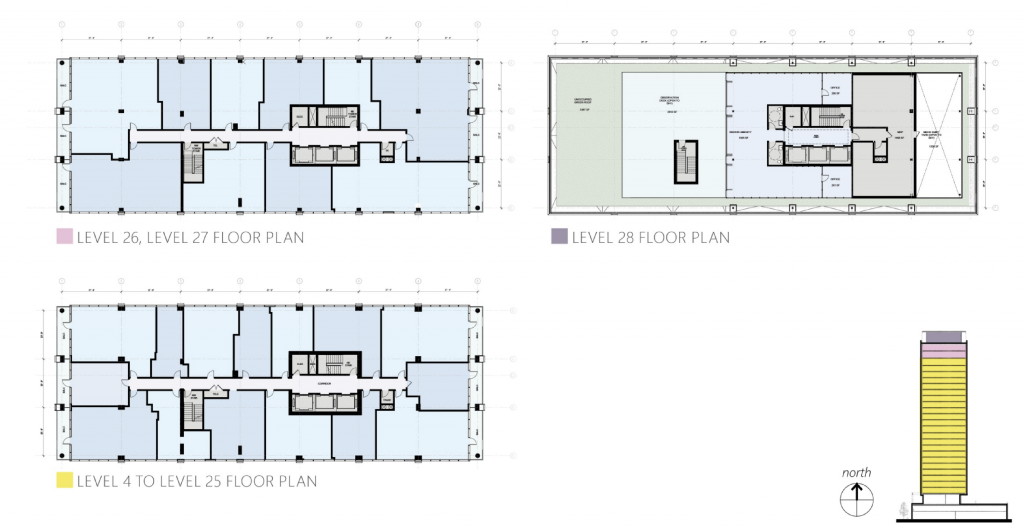
Typical floor plans of 225 N Elizabeth by HPA
Capping the podium will be a large amenity deck with a pool and more for the residents of the tower above to use. The remainder of the structure will hold 350 residential units made up of 66 studios, 46 convertibles, 140 one-bedroom, 92 two-bedroom, and six three-bedroom layouts in order to serve everything from singles to small families. Of these, those on the shorter building ends will have a private balcony, and roughly 70 of the residences will be considered affordable to those making 60 percent or less of the AMI.
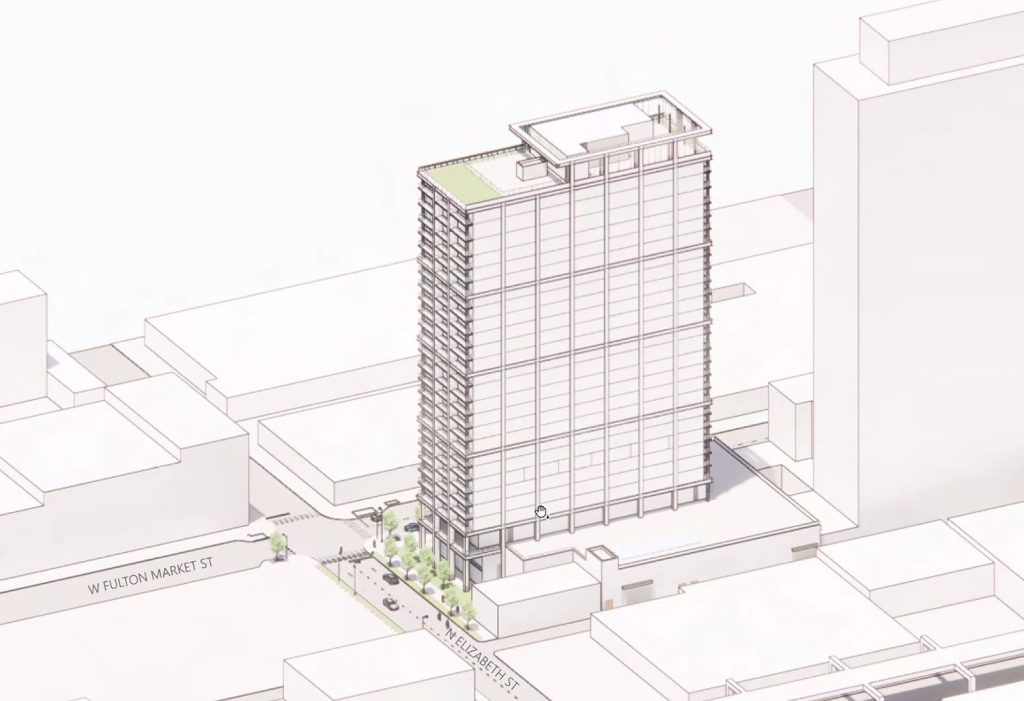
Massing of 225 N Elizabeth Street. Diagram by Hartshorne Plunkard Architecture
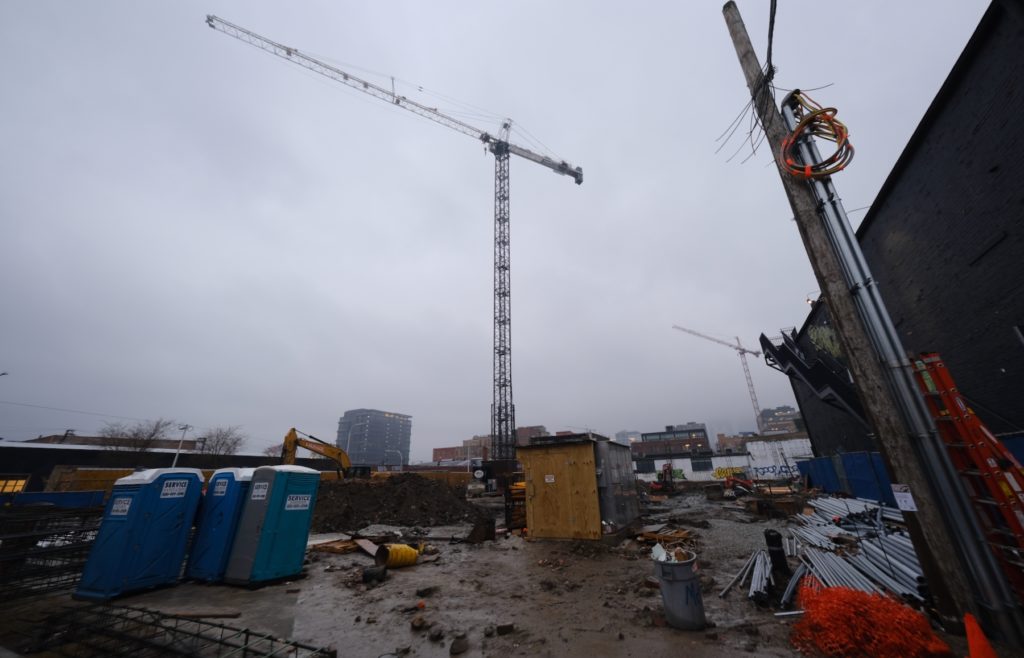
225 N Elizabeth Street. Photo by Jack Crawford
Along with a rooftop deck and amenity space, residents will have bus access to CTA Routes 8, 9, X9, and 20 and CTA Pink and Green Lines, all within a ten-minute walk as it is considered a Transit Oriented Development (TOD). The $110 million project is being built by local contractor McHugh Construction who is now clear to fully complete the tower by the anticipated date of the third quarter of 2024, with move-ins expected soon thereafter.
Subscribe to YIMBY’s daily e-mail
Follow YIMBYgram for real-time photo updates
Like YIMBY on Facebook
Follow YIMBY’s Twitter for the latest in YIMBYnews

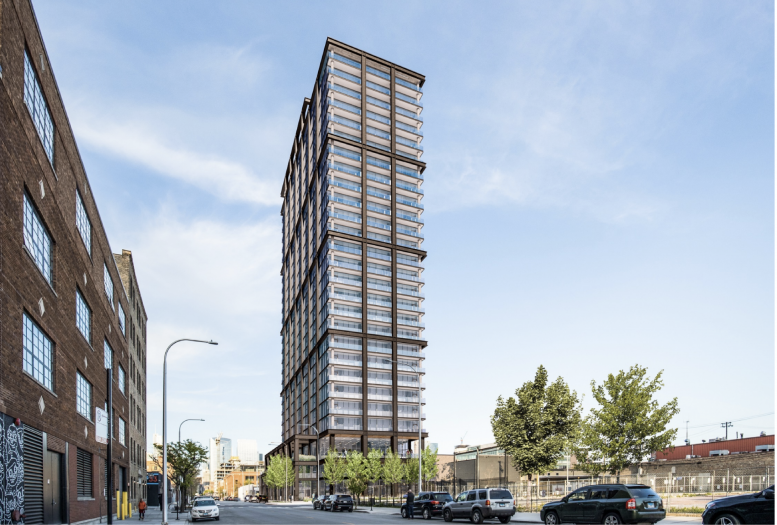
Newish visitor to Chicago YIMBY, I’m sure this has been asked before but is it possible to see your renderings in 3D Jack with a movable camera? I’m fascinated and would love to see more! thanks 🙂