This year’s countdown continues with The Lydian at 513 S Damen Avenue in the Illinois Medical District taking the 19th place. The structure claimed the 19th place in last year’s countdown as well when it had recently broken ground, but now the development races towards completion just south of the intersection with W Congress Parkway. Local developer Marquette Companies, who is also behind a handful of projects around the West Loop’s Union Park, is leading the charge with architecture firm Brininstool + Lynch having worked on its design.
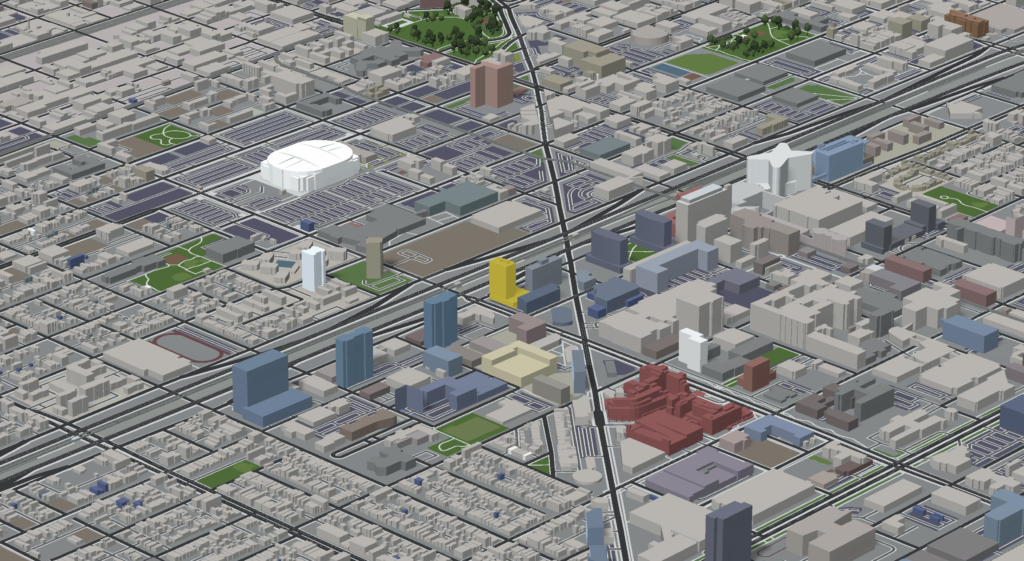
513 S Damen Avenue (gold). Model by Jack Crawford
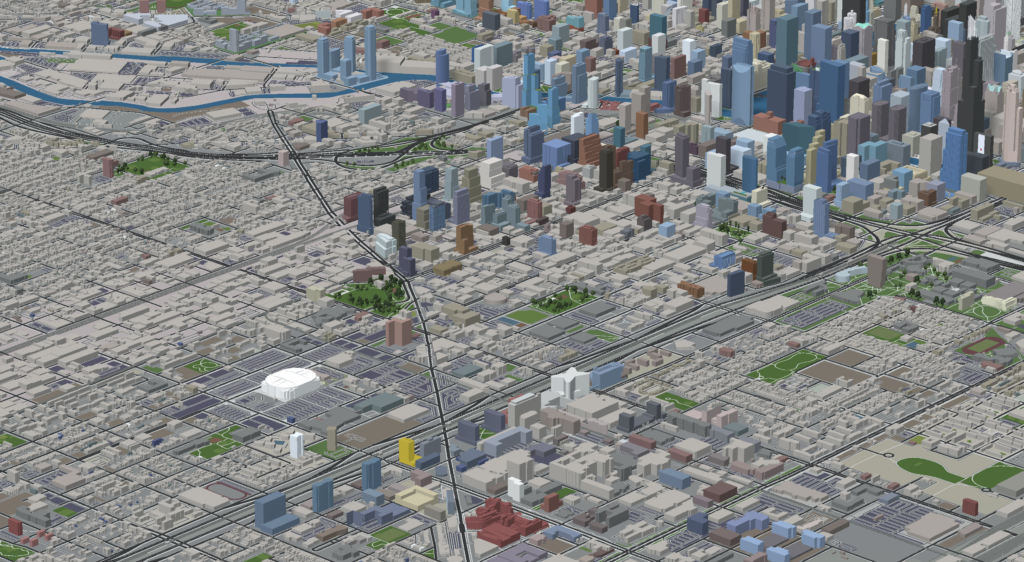
513 S Damen Avenue (gold). Model by Jack Crawford
Being one of the largest urban health centers in the world, the Illinois Medical District continues to see growth and changes including the recent closure of the food hall within the Old Cook County Hospital, but also a growth in residential demand. Whether it be assisted living or apartments, multiple buildings are changing the area’s landscape. Meanwhile the Blue Line seeks renovations, construction is underway on a new Damen station serviced by the Green Line, and the popularity of the West Loop continues to spill into the greater area.
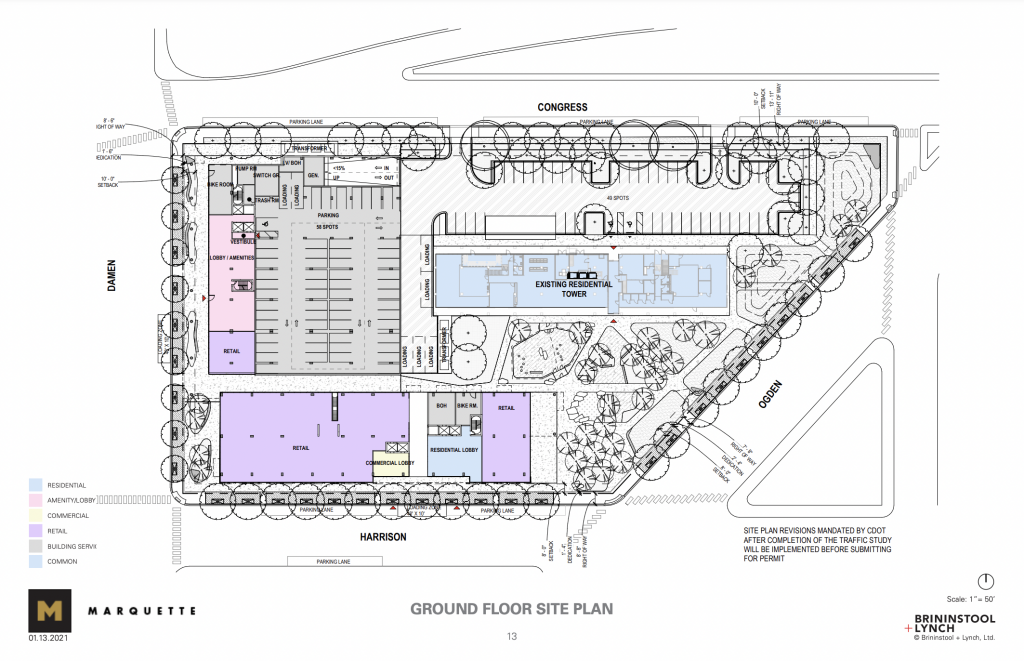
Ground floor in masterplan (513 S Damen Avenue in upper left). Plan via Marquette Companies / Brininstool + Lynch
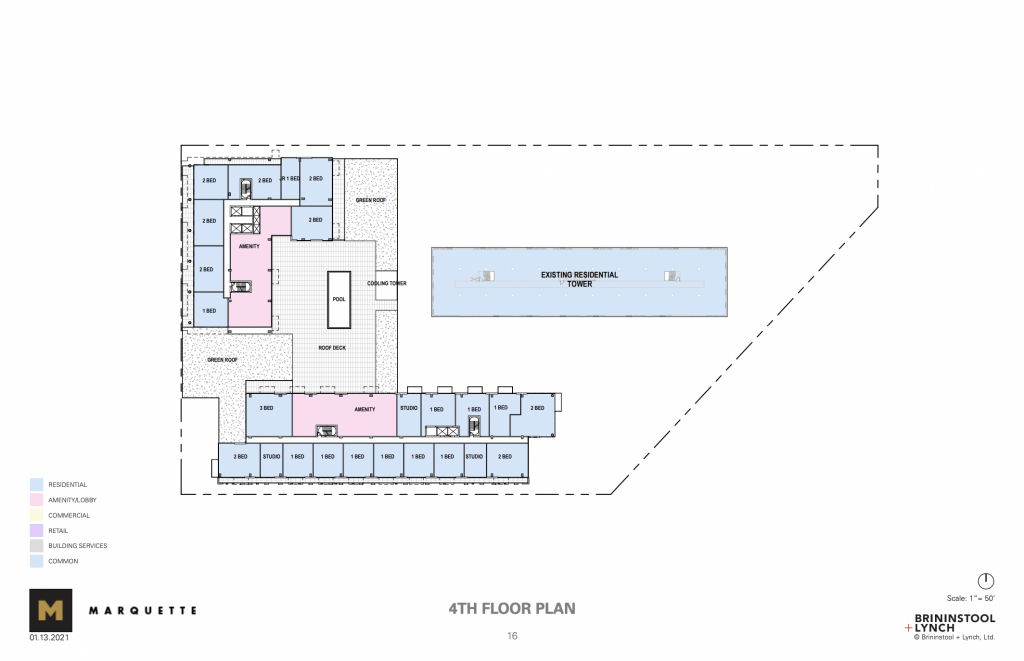
Fourth floor in masterplan (513 S Damen Avenue in upper left). Plan via Marquette Companies / Brininstool + Lynch
Thus hugging the boundaries of the highway, The Lydian now rises 22 stories and 242 feet in height, replacing a surface lot used by its older neighboring tower called Atrio which received its own renovations. Its ground floor features a small retail space, residential lobby, and part of the parking garage that will occupy the upper floors of the podium with over 200 vehicle spaces. At the top of the podium on the fourth floor will be a variety of amenity spaces with study rooms and a large outdoor deck and pool; this will eventually connect with the second phase of construction to the south.
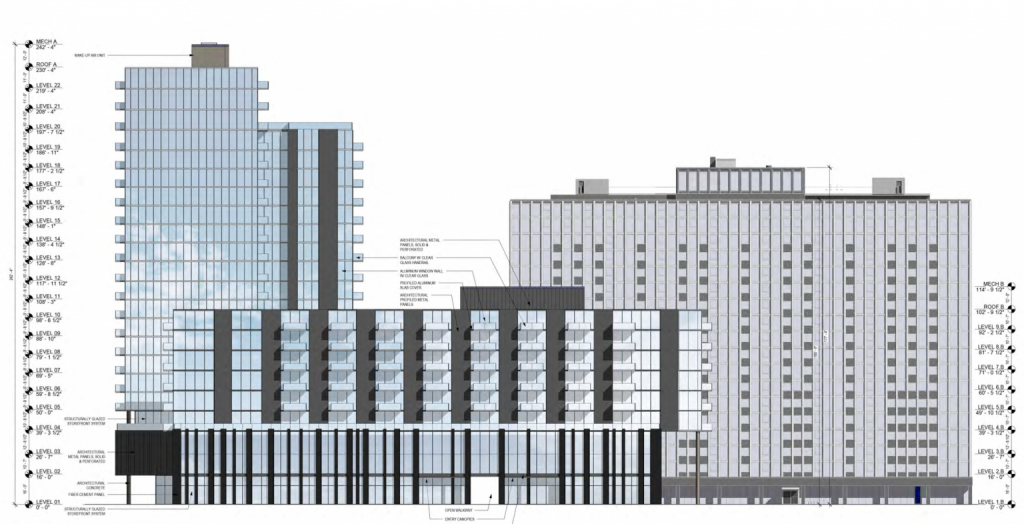
513 S Damen Avenue (left in background), Harrison Tower (center front), and Atrio Apartments (right in background)
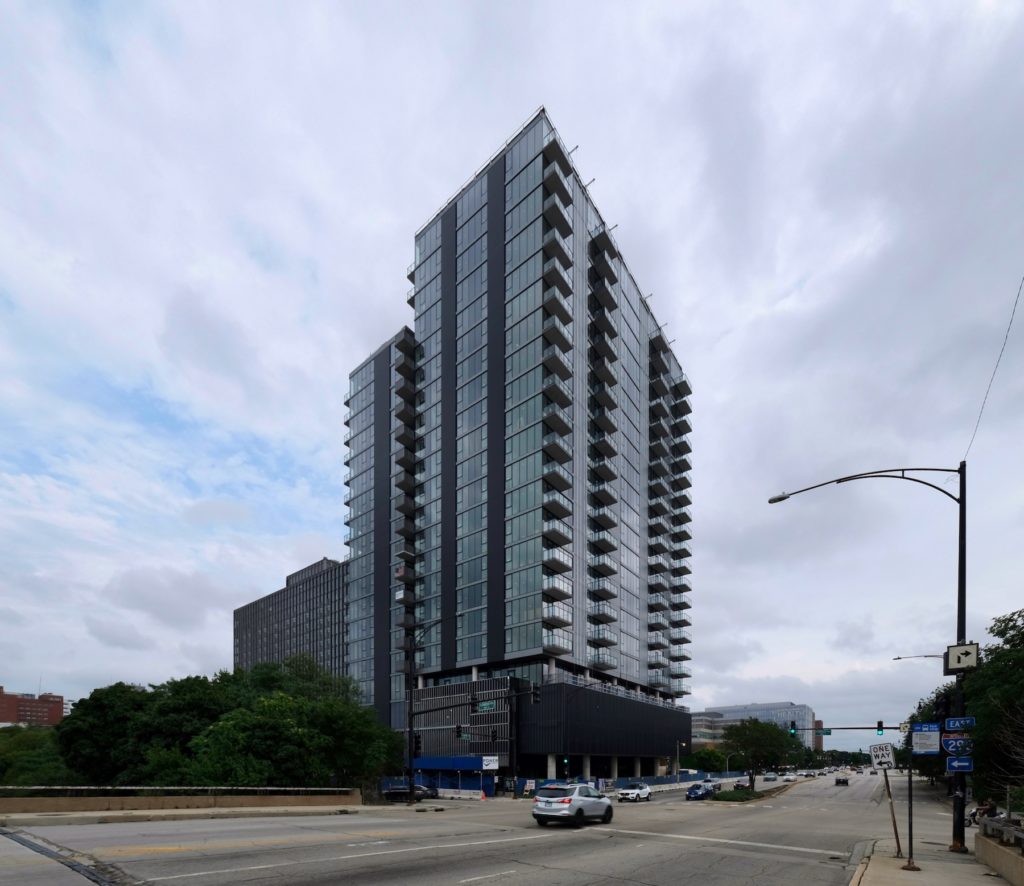
513 S Damen Avenue. Photo by Jack Crawford
The bulk of the tower will hold 279 residential units made up of studios, one-, two-, and three-bedroom layouts, ranging from 446 to 1,235 square feet in size and $1,842 to $4,933 in monthly rent. Although undisclosed, a percentage of these will be designated as affordable, but all residents will also have access to a 20th floor roof deck and amenity space as well. Eventually an adjoining 10-story mixed-use structure will be built to the south, bringing in additional retail, office, and residential units.
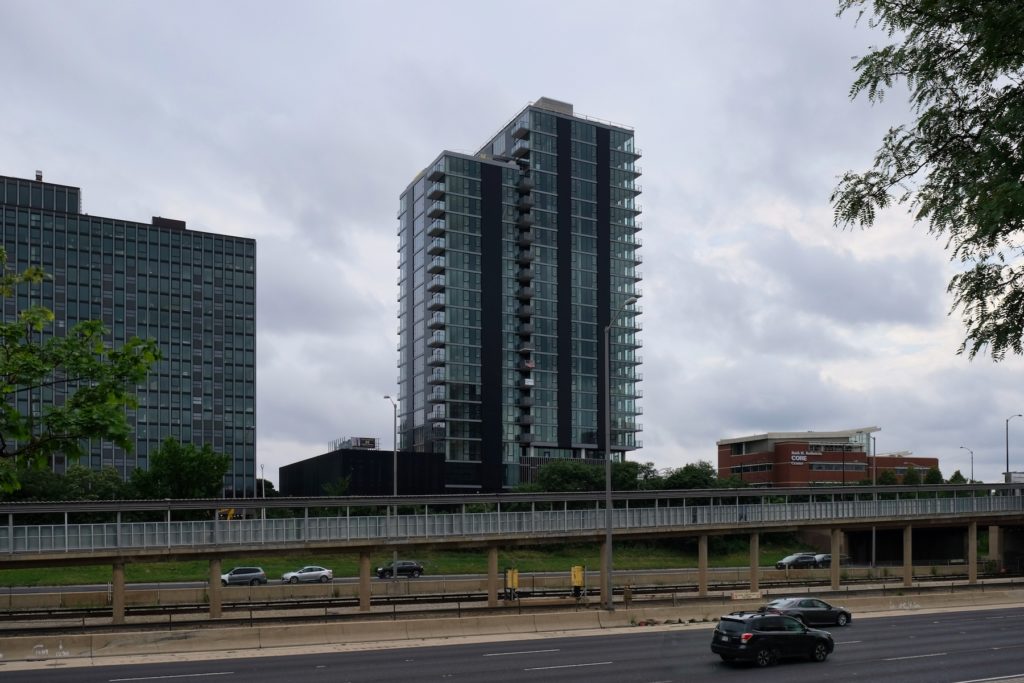
513 S Damen Avenue. Photo by Jack Crawford
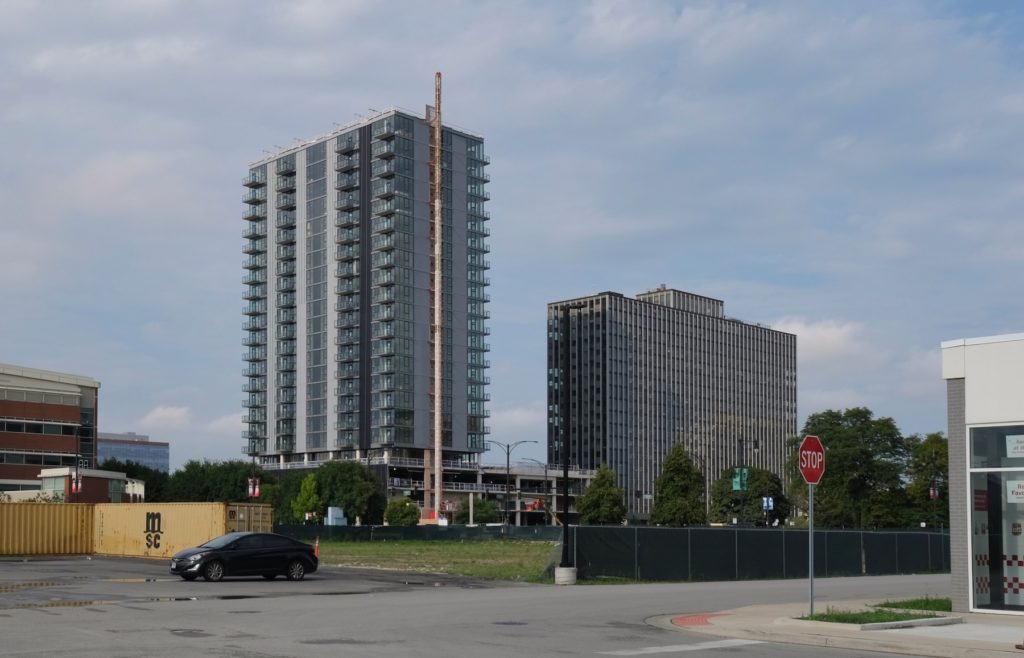
513 S Damen Avenue. Photo by Jack Crawford
Clad predominantly in a curtain wall with black panel accents and cantilever balconies for most units, the simplistic design stands in contrast to its older concrete and vertical line heavy neighbor. Towering over the rest of the district, the multi-million dollar project is being built out by Power Construction and is nearly complete with the interiors and finishing touches remaining. An estimated completion date of March 2023 was previously established.
Subscribe to YIMBY’s daily e-mail
Follow YIMBYgram for real-time photo updates
Like YIMBY on Facebook
Follow YIMBY’s Twitter for the latest in YIMBYnews

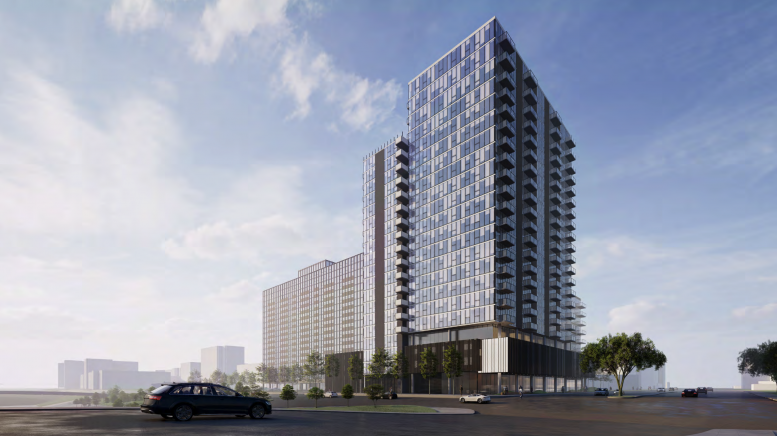
What are the three tall buildings to the west of this in the model?