The Chicago Plan Commission has approved updated plans for the mixed-use development at 4715 N Western Avenue and details revealed for the new CTA transit plaza in Lincoln Square. Located on the northeast corner with W Leland Avenue, the project received initial funding approval from the Community Development Commission last month including the sale of the city-owned parking lot it will replace. The proposed building is being led by developer The Community Builders who have teamed up with local firm DesignBridge known for working on other affordable projects in Chicago.
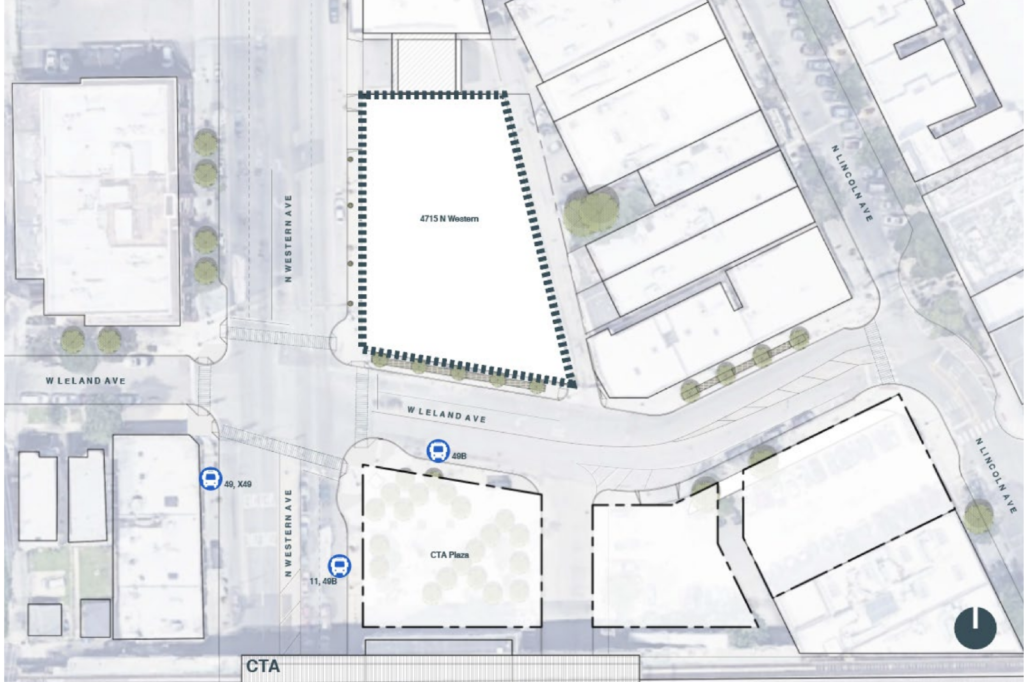
Site plan for 4715 N Western Avenue by DesignBridge
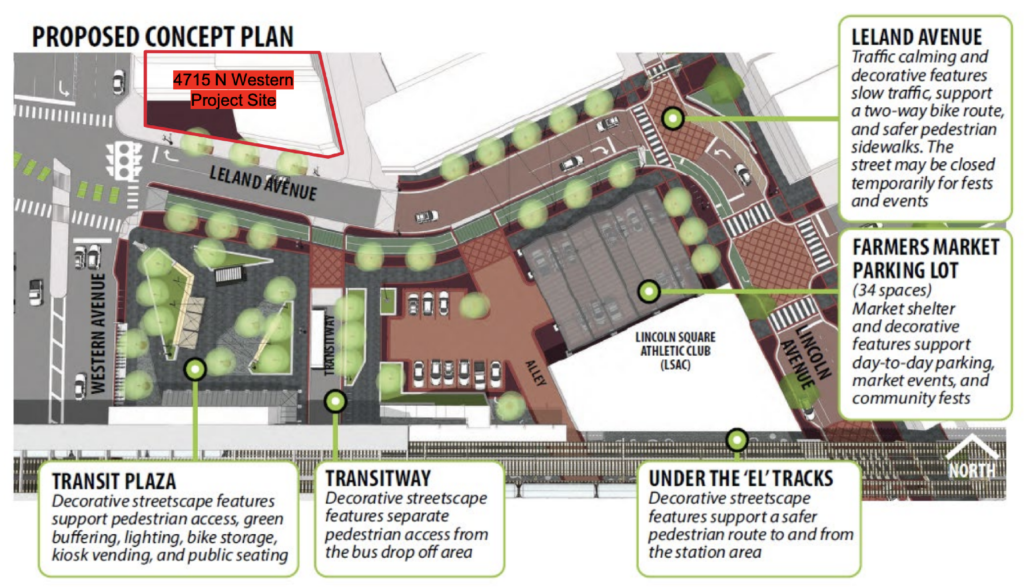
CTA Brown Line area study via Plan Commission
Included in the presentation is the area study for the redevelopment of the lots adjacent to the CTA Western station serviced by the Brown Line, which are located across the street from the project. These show that the current parking lot and small plaza could be demolished and replaced with a brand new transit plaza fronting Western Avenue with added trees along with new bike lanes, new walkways, a decoratively roofed 34-space parking lot to be used for farmers markets and events. It also shows new decorative traffic calming features on the surrounding streets and art under the train tracks.
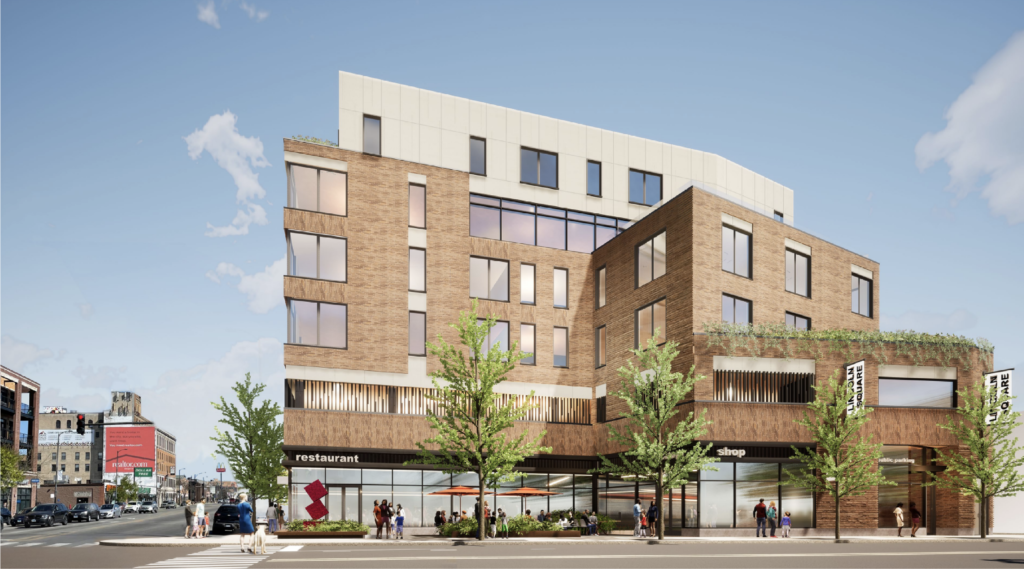
Updated rendering for 4715 N Western Avenue by DesignBridge
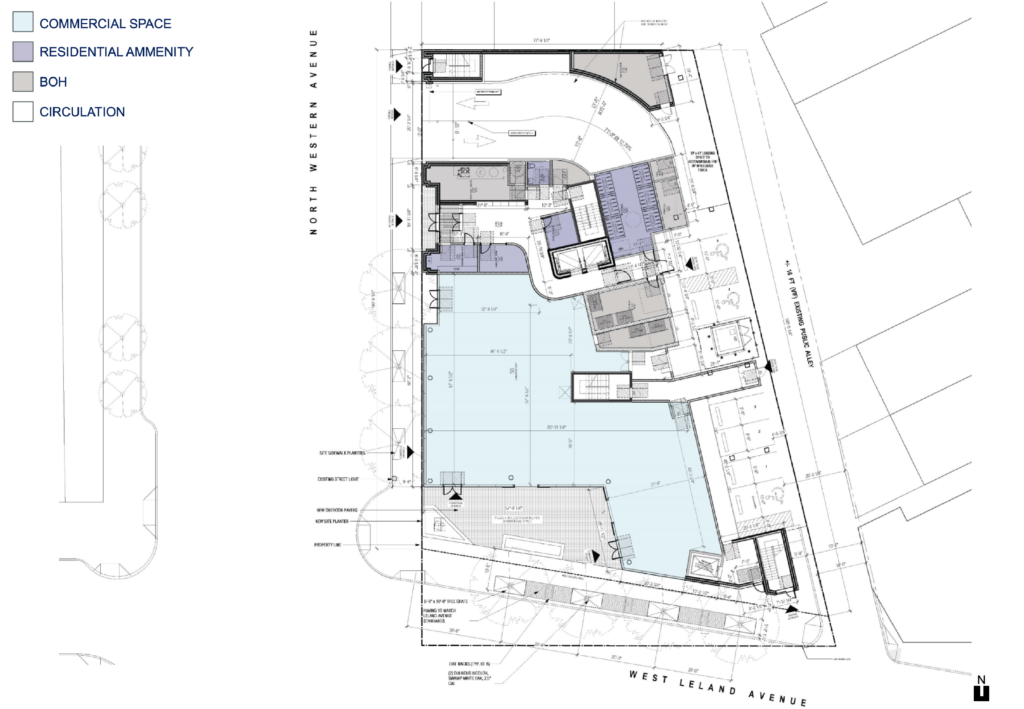
First floor plan for 4715 N Western Avenue by DesignBridge
Although updated plans were revealed for the fully affordable project in October, a handful of minor changes have made it into this latest iteration as well. Rising six stories and 81 feet tall, the ground floor will be anchored by a nearly 5,000-square-foot commercial space with a small plaza on the main street corner, and continuing that build across the street by the station. This will be joined by a residential lobby on Western, a ramp to the parking garage utilizing an existing curb cut, a bike storage room, and six inset vehicle parking spaces located off of the alley.
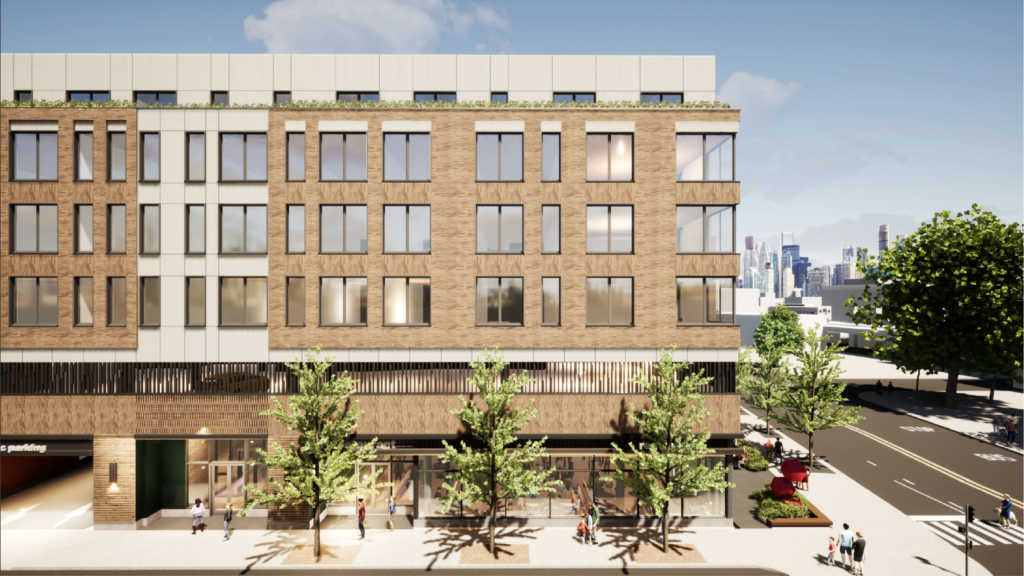
Updated rendering for 4715 N Western Avenue by DesignBridge
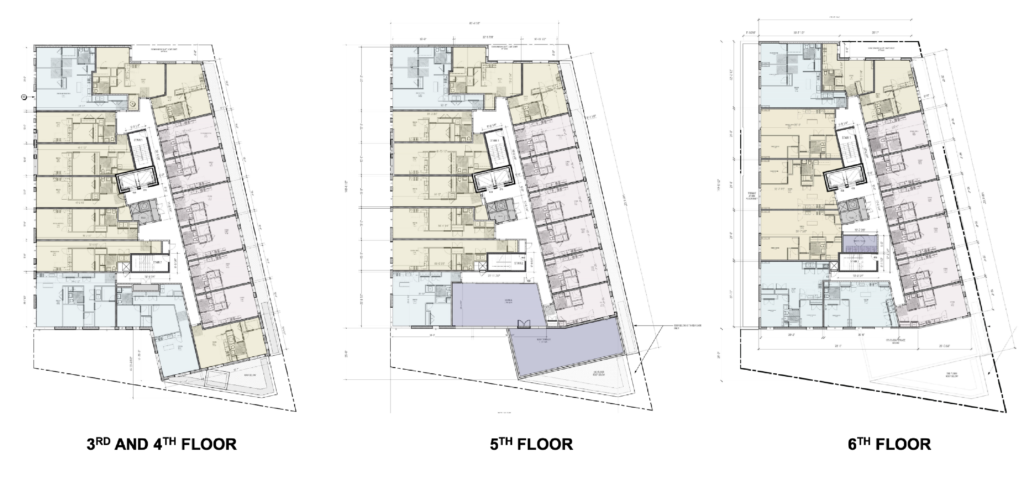
Residential floor plans for 4715 N Western Avenue by DesignBridge
A mezzanine level and the second floor will hold an additional 30 vehicle parking spaces for a total of 36 spaces, a change from the original 50. Another small change is the new unit count was slightly lowered to 63 from the 65 proposed in October, these will be made up of studios averaging 450 square feet, one-bedrooms averaging 600 square feet, and two-bedroom averaging 1,050 square feet. Some of the one-bedrooms will have the sleeping area internally away with no windows, but all residents will have access to storage rooms, and a fifth floor lounge with a large outdoor deck facing south.
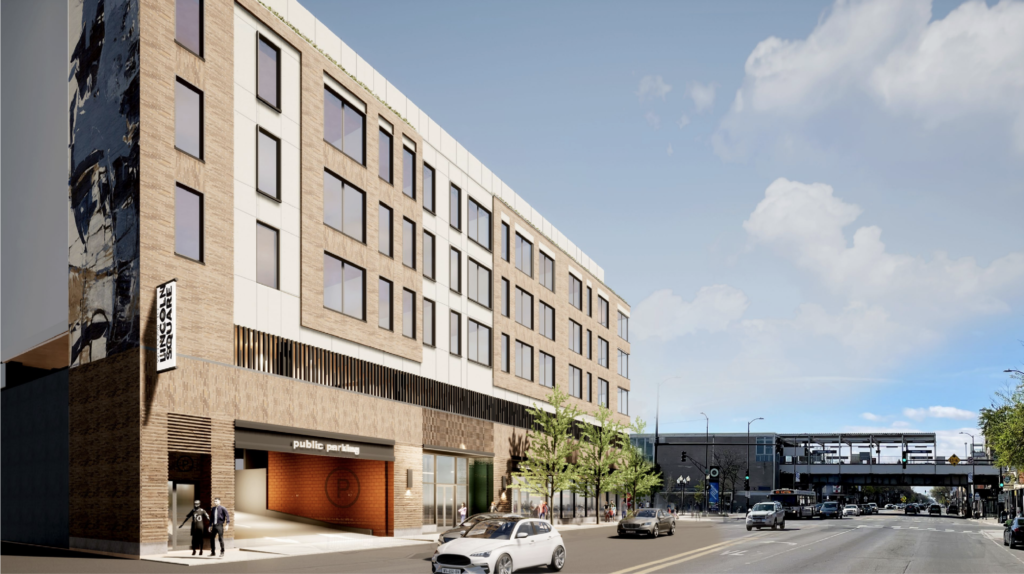
Updated rendering for 4715 N Western Avenue by DesignBridge
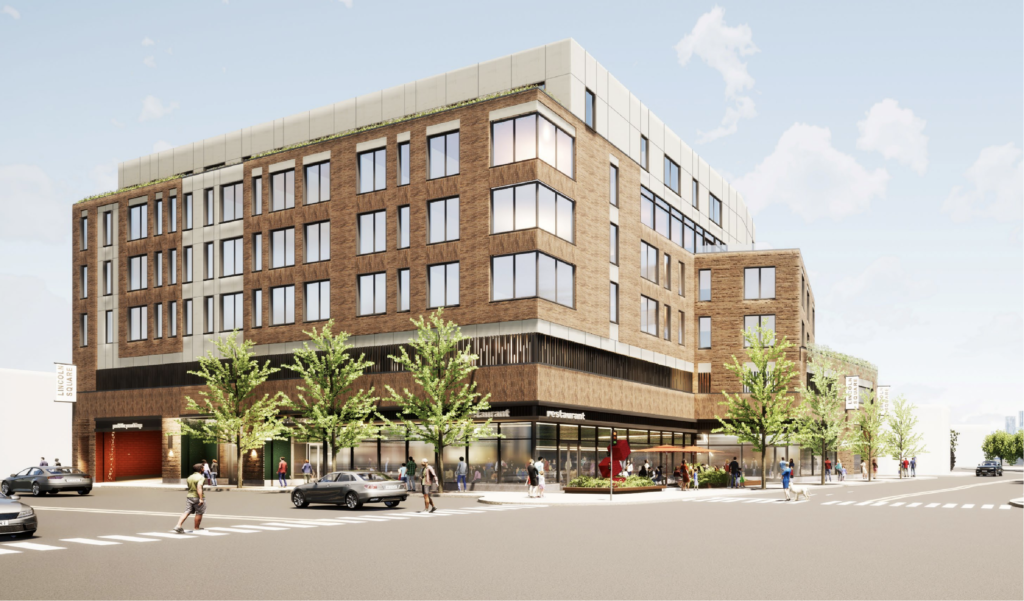
Updated rendering for 4715 N Western Avenue by DesignBridge
Most of the changes seen in this iteration came in the form of the facade as more details on its composition were revealed. This included the top floor being clad in a white metal panels with smaller punched in windows along with more modular window shapes and framing around the parking garage screening. Approval is still needed from City Council prior to any work starting, but the developer has announced that a groundbreaking should happen before summer 2023, though no completion date was established.
Subscribe to YIMBY’s daily e-mail
Follow YIMBYgram for real-time photo updates
Like YIMBY on Facebook
Follow YIMBY’s Twitter for the latest in YIMBYnews

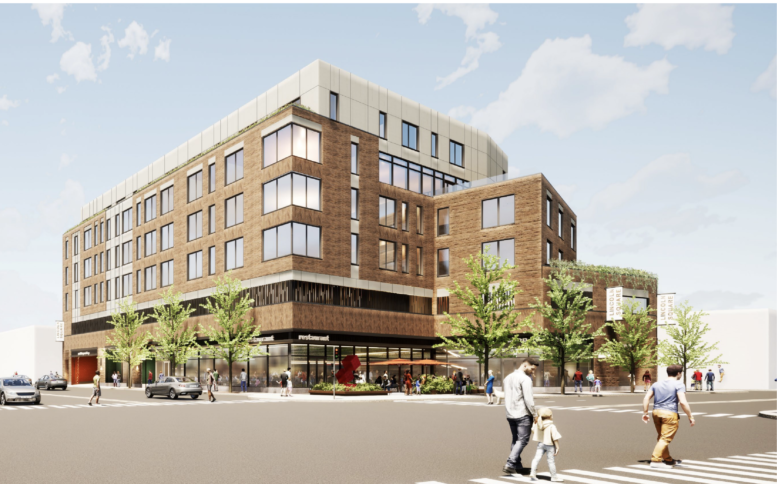
That’s a big improvement over a parking lot!
Very nice development and more than appropriate for all Sq. Hope the rest of Western Ave will follow suite. Can make this very European style part of town rCn the more pedestrian friendly
Don’t forget Chicago already had walkable corridors with in-tact streetwalls filled with lovely pre-war architecture. We have to rebuild the destruction of urban renewal but now with cars as priority, generic architecture and NIMBY’s holding up progress while limiting density/scale. Just this 6-story building sparked pure outrage. Western and streets like it will never realize their full potential again.
This is a phenomenal improvement to the neighborhood. I hope that we continue to add more housing to Lincoln Square so we can stop how unaffordable it has become.