Yesterday, a ribbon-cutting ceremony was held for a new three-building mixed-income housing development known as Schiller Place Apartments in Near North Side. Situated at 711, 731 and 749 W Schiller Street, the project is a collaboration between co-developers Structured Development and Evergreen Real Estate Group and governmental bodies such as the Chicago Housing Authority (CHA) and Illinois Housing Development Authority (IHDA).

Schiller Place Ribbon-Cutting: On Nov. 14, development partners and officials came together for a ribbon-cutting ceremony for Schiller Place Apartments, a 48-unit mixed-income rental community at 711, 731 and 749 W. Schiller St. on Chicago’s Near North Side. They included, from left, Tony Hernandez, head of community investment, CIBC Bank USA; Kristin Faust, executive director, Illinois Housing Development Authority; Tracey Scott, chief executive officer, Chicago Housing Authority; 27th Ward Ald. Walter Burnett Jr.; David Block, director of development, Evergreen Real Estate Group; J. Michael Drew, founding principal, Structured Development.
The scope includes 48 total units distributed equally across the three buildings. Each of the four-story structures comes with an elevator, eight one-bedroom units, and eight two-bedroom units. Affordable options are distributed so that 24 are reserved for CHA residents, 13 are set aside for households earning up to 60% of the area median income (AMI), and five are rented to those making 30% of the Area Median Income.
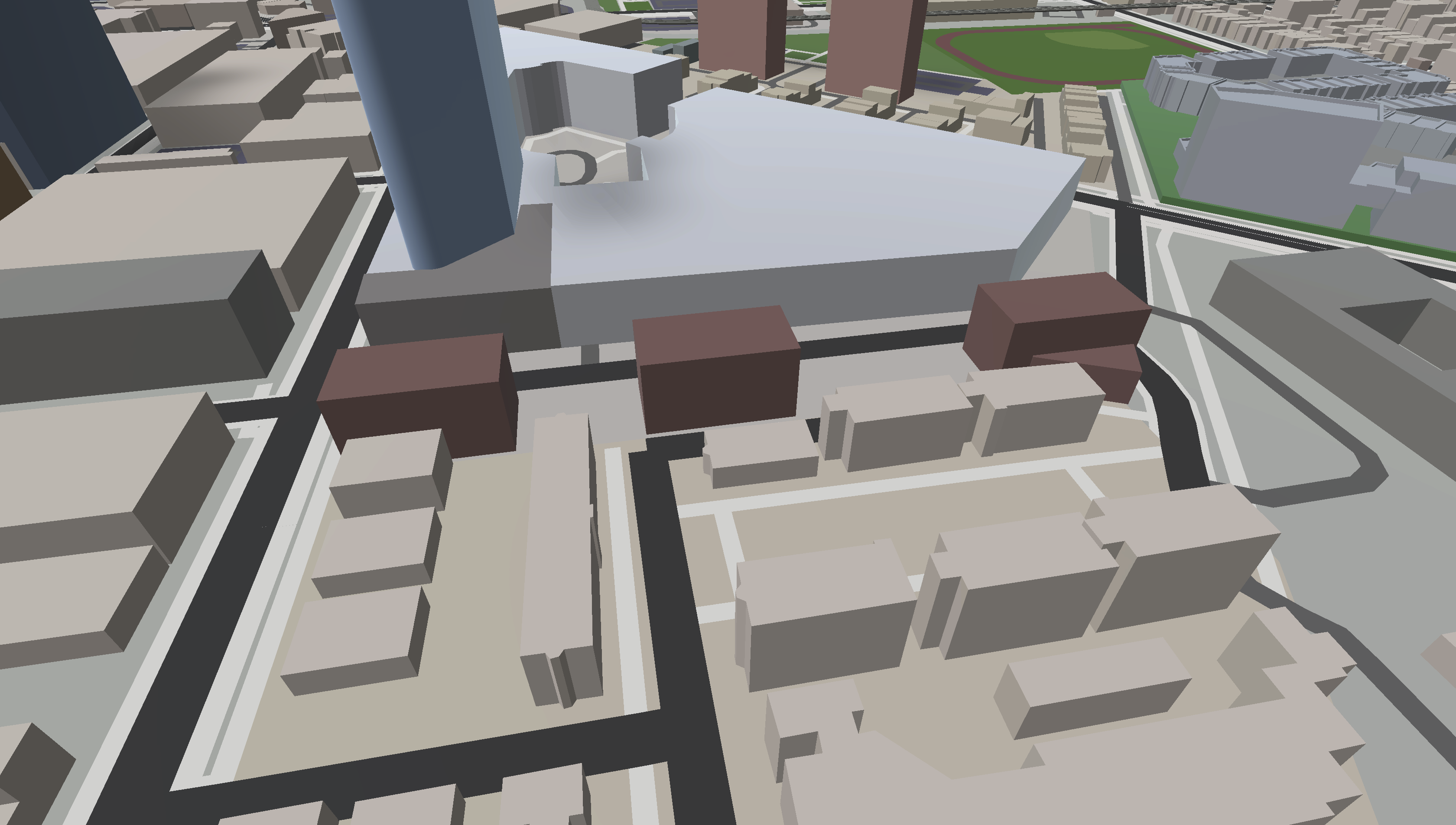
Schiller Place Apartments (center). Model by Jack Crawford
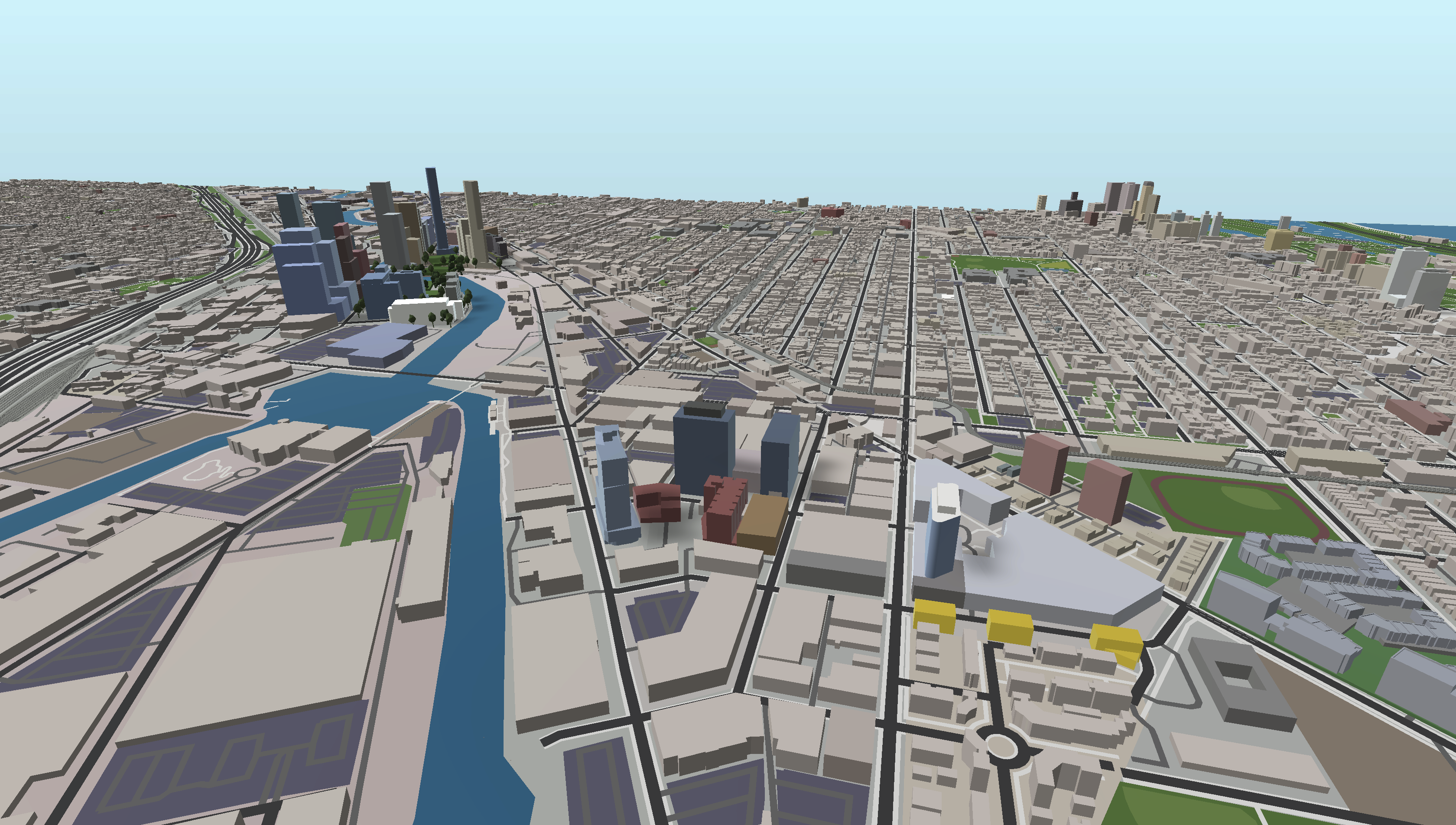
Schiller Place Apartments (gold). Model by Jack Crawford

Schiller Place Apartments. Elevation by Bailey Edward
“The development of Schiller Place fulfills a promise to help bring more inclusionary housing to Chicago’s Near North Side,” said Mike Drew, founding principal of Structured Development. “We, like Ald. Burnett and the city of Chicago, want to ensure longtime residents of the neighborhood are not displaced by ongoing development. Schiller Place is a model for the kind of inclusive housing that the city wants to promote, where people across income levels can live together and benefit from the same community amenities.”
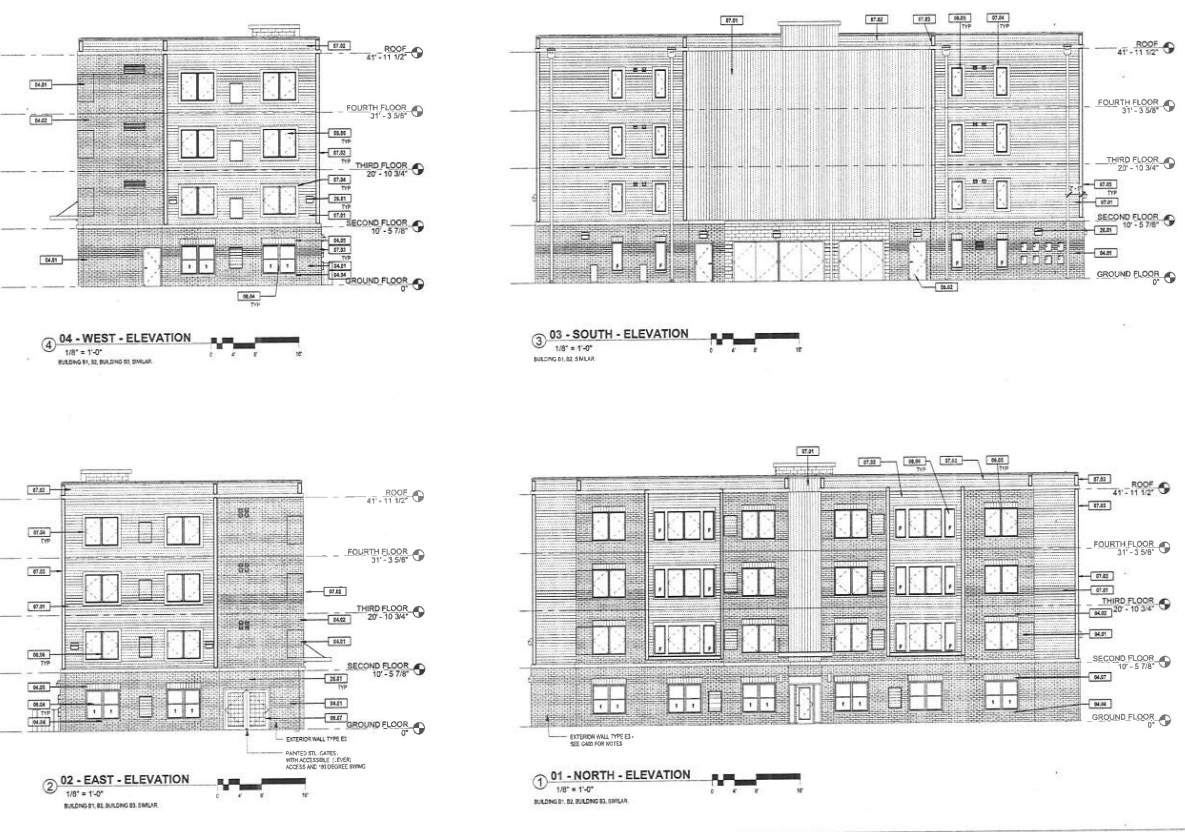
711-749 W Schiller Street. Elevations by Bailey Edward
These apartments have modern vinyl flooring, a complete appliance package that includes a fridge, oven and dishwasher; as well as in-unit laundry. Buildings also come with a buzzer entrance and 18 shared surface parking spaces.
Bailey Edward is the architecture firm behind the design, whose facade features various tones of brick, limestone accents, and dark metal trimmings.
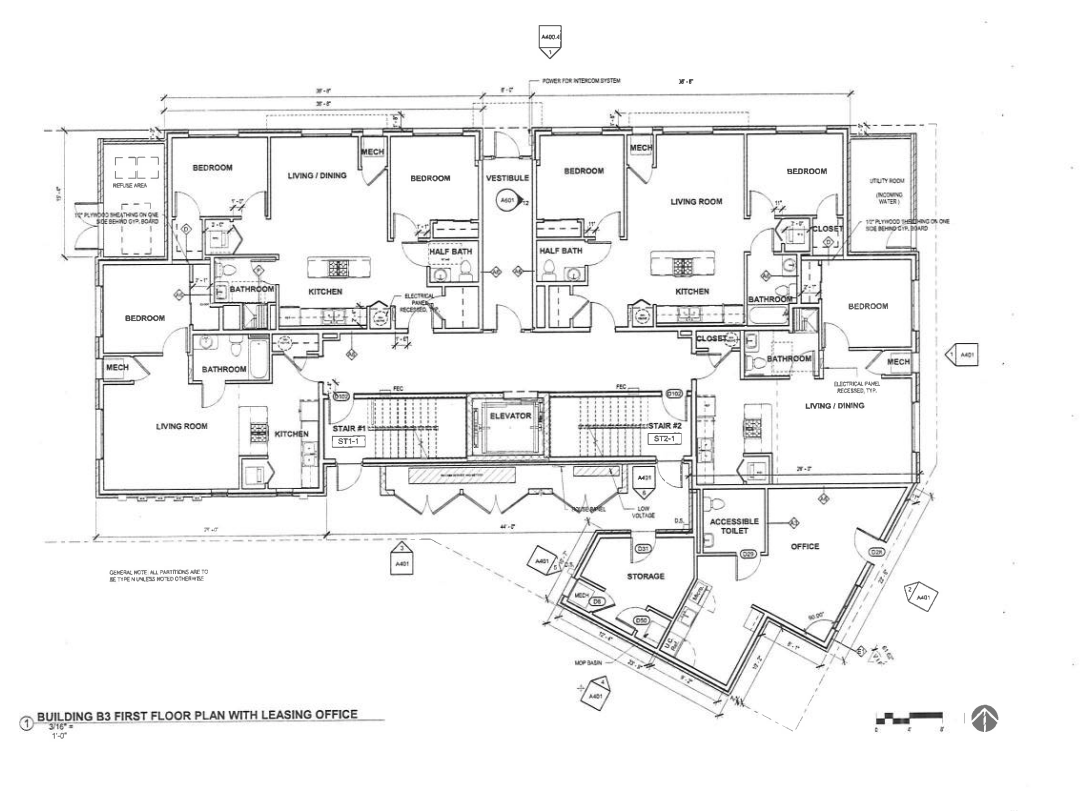
Ground Floor Plan for 749 W Schiller Street. Drawing by Bailey Edward
Public transit options in the vicinity include bus service for Route 8, located a two-minute walk south to Halsted & Evergreen. Also nearby is additional bus service for Routes 9 and 72 via a six-minute walk north to North Ave & Clybourn/Halsted. The CTA L Red Line can also be found at this intersection via the North/Clybourn subway station. For those looking to board the Brown or Purple Lines, Sedgwick station is only a 12-minute walk northeast.
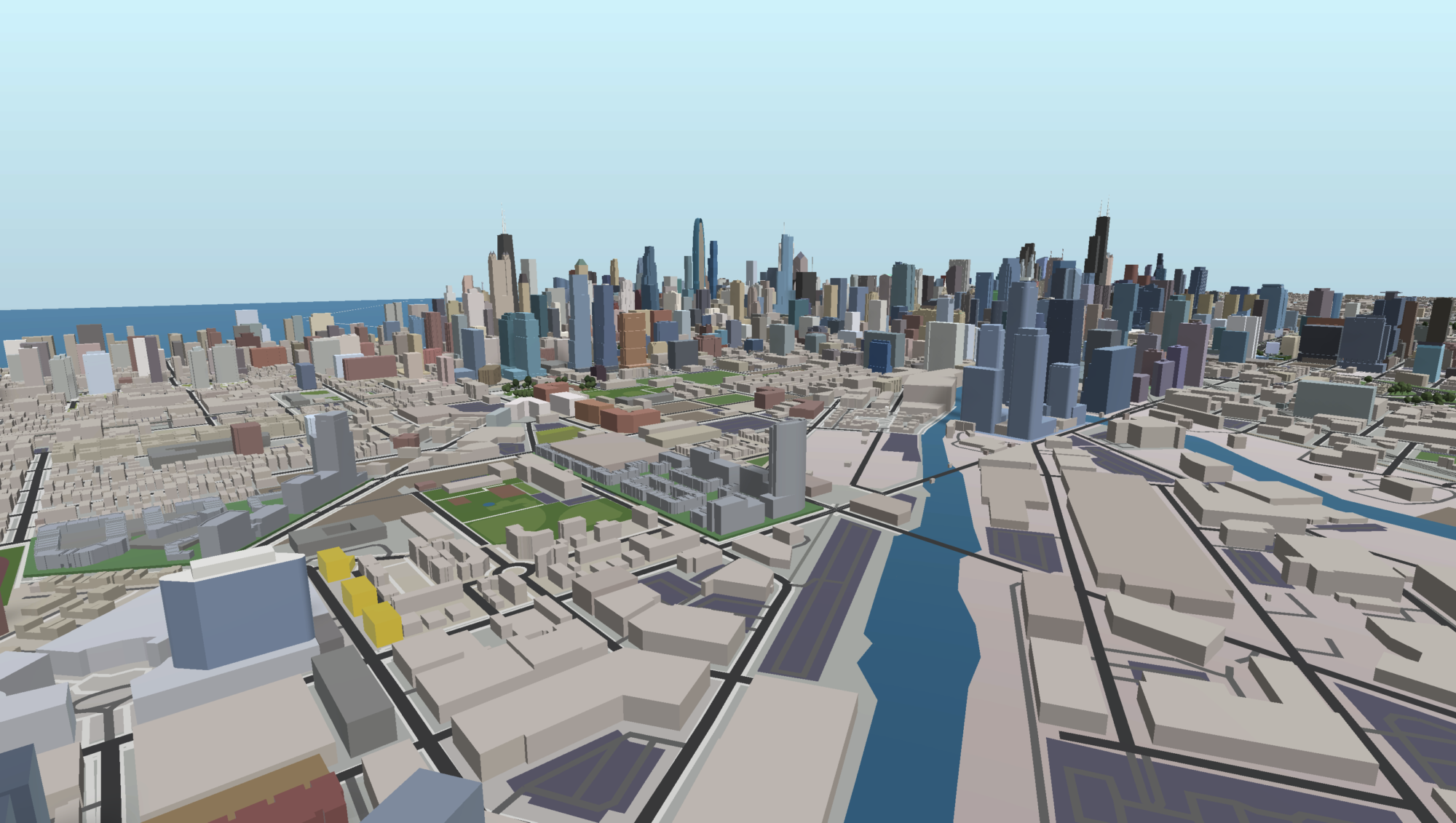
Schiller Place Apartments (gold). Model by Jack Crawford
GMA Construction served as the general contractor for the project. The company is a Minority Business Enterprise (MBE), Veteran-Owned Small Business (VOSB) and Section 3 firm.
“Schiller Place aligns with our mission of creating quality housing for all Chicagoans, including disadvantaged groups that historically have had few options available to them,” said David Block, director of development for Evergreen Real Estate Group, which is leasing and managing the property. “As with many of our past projects, we truly appreciate our partnerships with city and state agencies like IHDA and the CHA, as well as elected officials and the many project partners who worked tirelessly to bring this project to fruition.”
Subscribe to YIMBY’s daily e-mail
Follow YIMBYgram for real-time photo updates
Like YIMBY on Facebook
Follow YIMBY’s Twitter for the latest in YIMBYnews

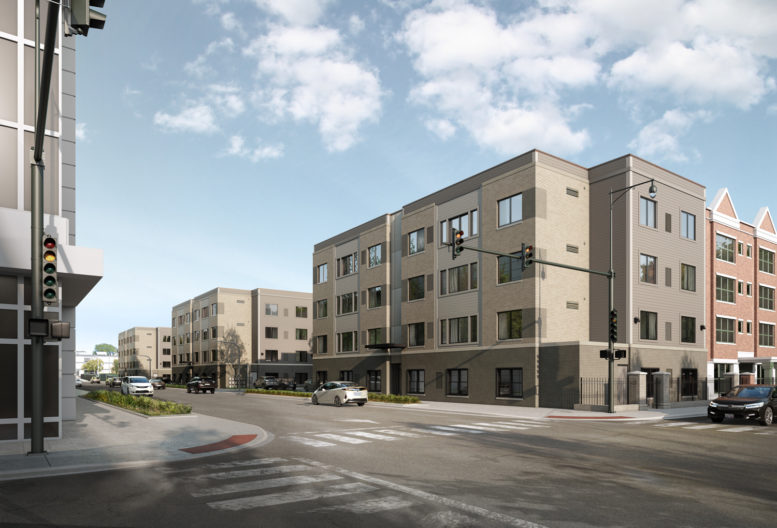
For ordinary buildings, the plans are almost better than many of the “luxury” offerings….why does the bathroom door open into the Kitchen/Living Space and not along the hall to the Bedroom on the 1 br plans? Seems like a sloppy oversight. Why can’t “homes” be made like homes with thoughtful layouts and furnishable rooms?
These are unusually ugly, regardless of which income level they’re targeting