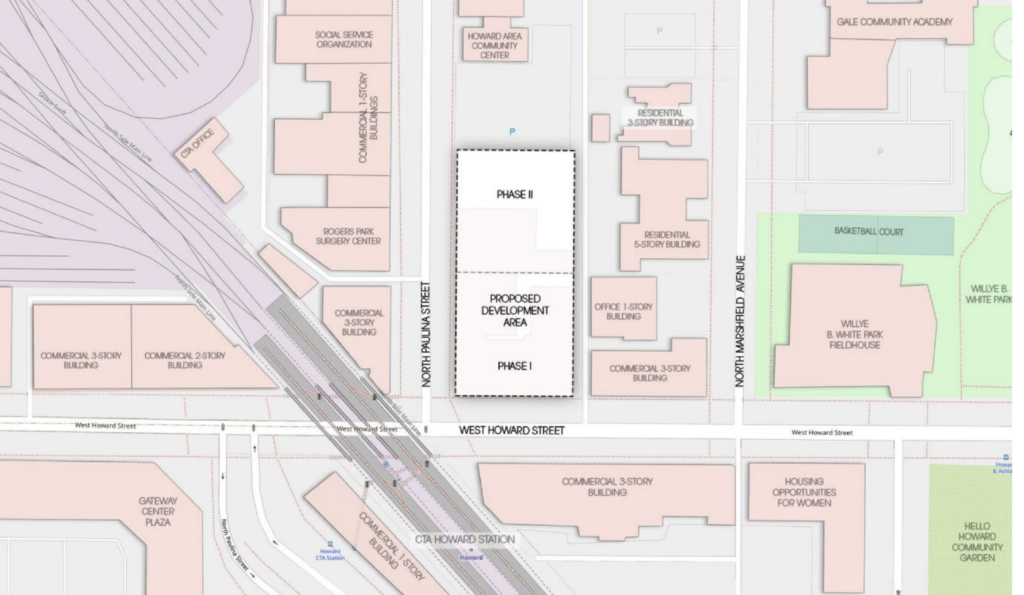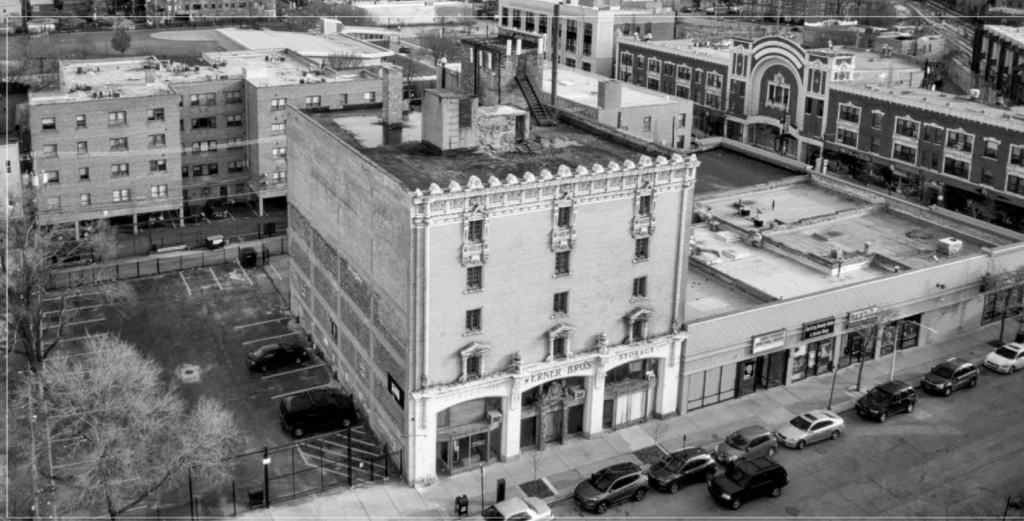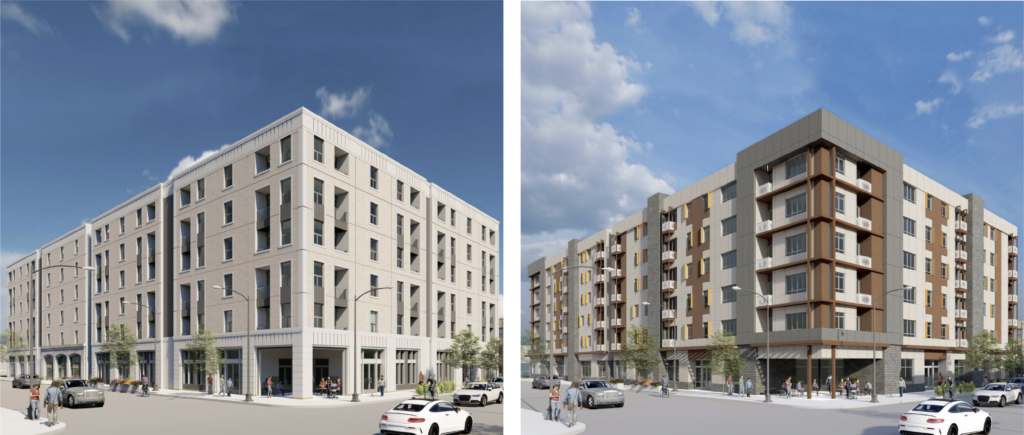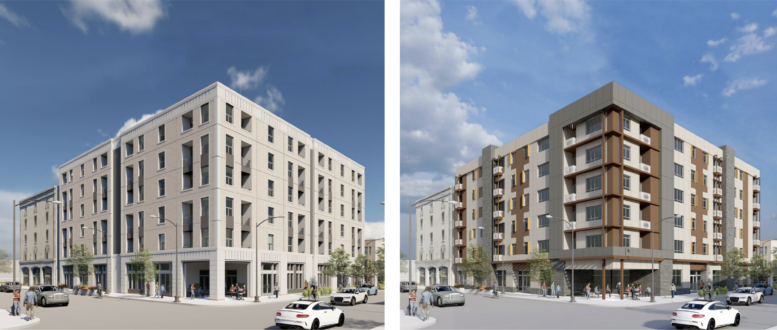New details have been revealed for a mixed-use development at 7603 N Paulina Street in Rogers Park. Located on the northeast corner with W Howard Street, the multi-phase project will replace a large one-story commercial building and eventually a historical multi-story storage building dating back to the 1920s and its adjacent parking lot. Developer Housing For All LLC is leading the effort for the affordable workforce housing proposal which was designed by Cordogan Clark & Associates.

Site context map of 603 N Paulina St by Cordogan Clark & Associates
Phase one and two of the development will each bring a six-story structure whose combined first floor will feature an entrance lobby and 14,968 square feet of retail space. This will be targeted at the businesses currently occupying the existing building including a currency exchange and post office, while bringing additional space for new shops. There also currently is no parking proposed as the Transit Oriented Development (TOD) is directly across the street from the end of CTA Red Line at the Howard station.

Existing Werner Bros storage building at 603 N Paulina Street via Housing For All LLC
Above that will be a combined 110 residential units, split evenly between the phases, made up of 16 studios, 24 one-bedrooms, 42 two-bedrooms, and 28 three-bedrooms layouts. All of which will be affordable with 88 of them being offered to those making less than 60 percent of the Area Median Income (AMI), and 22 units being offered to those making less than 30 percent AMI. As for the exterior, two different options were presented, one relying on multi-colored metal panels with an offset corner, and one clad with a simple cream masonry and inset windows.

Rendering of phase two option one (left) and option two (right) of 603 N Paulina St by Cordogan Clark & Associates
Future residents will have access to the aforementioned Red Line station and PACE bus service for Routes 215, 250, 290, and 422 as well as CTA bus service for Routes 22, 97, 147, 201, 206 all within a three-minute walk. Funding for the project is being sought from the Illinois Housing Development Authority and potentially the Chicago Department of Housing. It will now need to seek approval as a Planned Development prior to being able to break ground on the first phase, with anticipated move-in dates planned for late 2025. The 49th ward presentation for the proposal can be found here.
Subscribe to YIMBY’s daily e-mail
Follow YIMBYgram for real-time photo updates
Like YIMBY on Facebook
Follow YIMBY’s Twitter for the latest in YIMBYnews


As a Rogers Parker and a supporter of this project overall, it seems impossible that there is no way to build around the Werner Building or incorporate it into this project. I look forward to attending future community meetings to express my support of saving this orange-rated historical building.
I’m not an architect so I’m sure the reuse of the Werner building is harder that it appears. But, I don’t know, how about repurposing the warehouse as storage rooms for all of the residents. I know, pretty radical idea. LOL.
Option one is the design to go with: Option two is a disaster. And, yes, preservation of a beautiful historic building should be part of the overall program – I’d recommend adding a few floors in the back to offset any additional costs. Perfect location for more density but keeping the shadow off the busy sidewalks!
Another poverty concentration project (30% of median, wow) for an already poor black majority area of Rogers Park by a white developer without capital seeking to make a quick buck with taxpayer dollars. No wonder there has been so much pushback against it locally. Hopefully the city and the state will insist on their current policy of not approving public funding for this abomination that harks back to a horrible period in Chicago history. What Howard needs is market housing to foster balance and create demand for its struggling small businesses.
Omg, if we keep replacing these beautiful, historical structures with apartment buildings that look like Holiday Inns off of the interstate (looking @ you, option 2), Chicago will quickly cease to be an architecturally significant place
Let’s figure a way to save and incorporate the Werner Brothers Warehouse into this larger development, even if some of the low ceiling heights on the upper floors are a code problem, with the City of Chicago’s standards. We can create double-height community spaces and/or bi-level apartments in such places within the building to work around such issues. This orange-rated building does not have to be demolished in order to make this viable and affordable development, which many of us welcome–a future and great success. We can do better, Chicago!