Brickwork and glass installation is now nearing the top of 345 N Morgan Street, an 11-story mixed-use development in West Loop’s Fulton Market district. Under development by Sterling Bay, the 200,000 square feet of programming includes ground-floor retail and offices on the above floors.
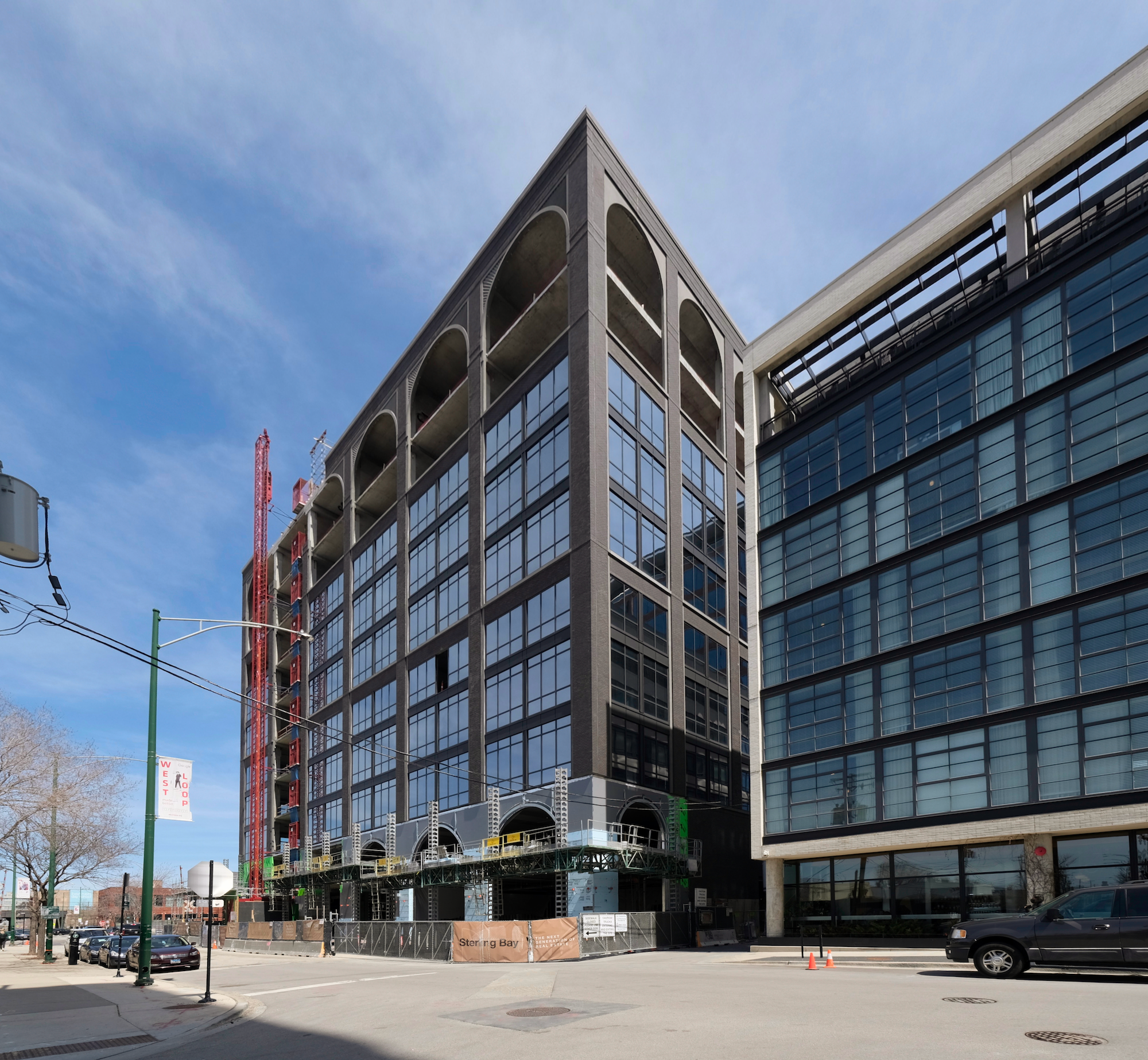
345 N Morgan Street. Photo by Jack Crawford
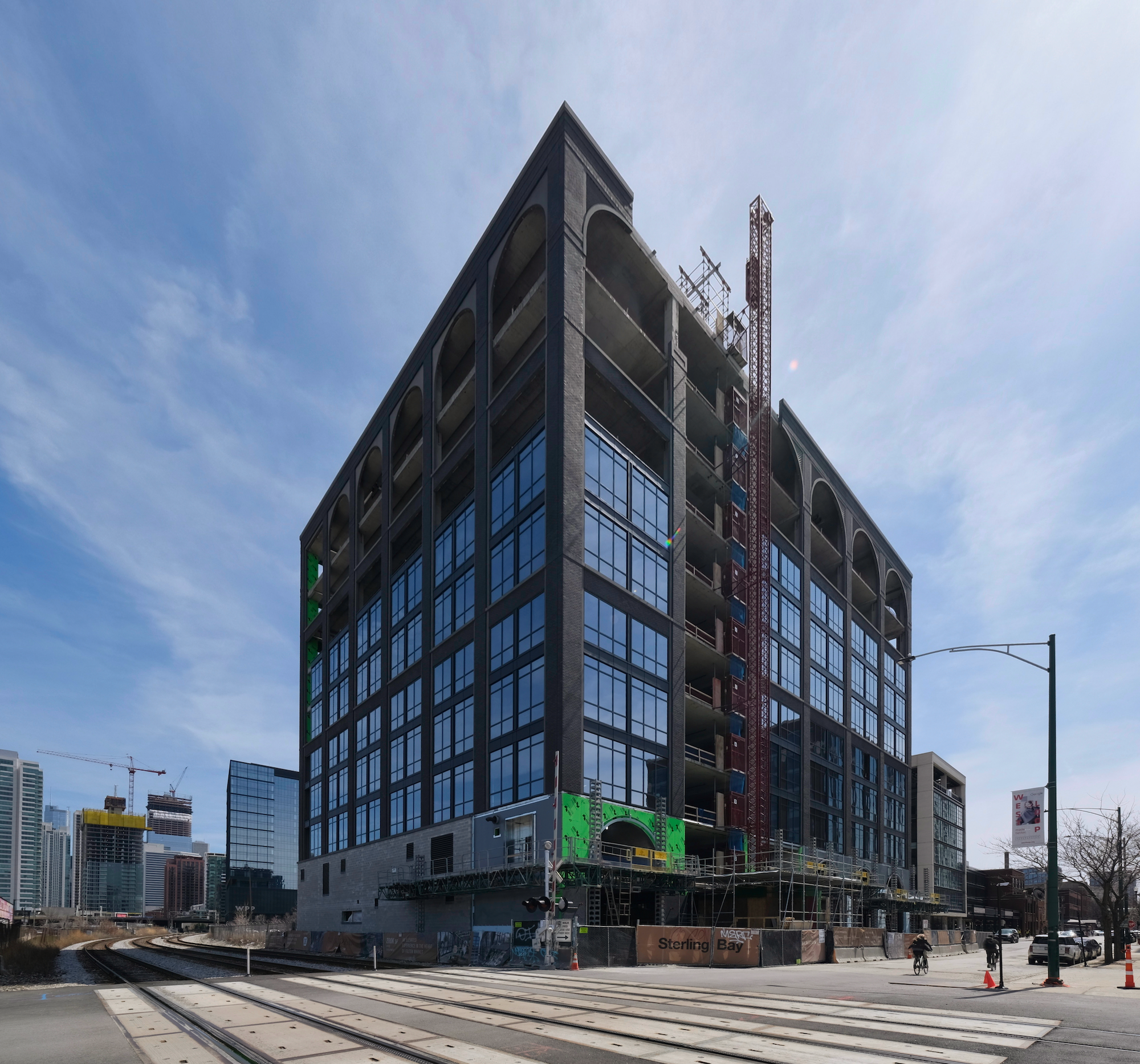
345 N Morgan Street. Photo by Jack Crawford
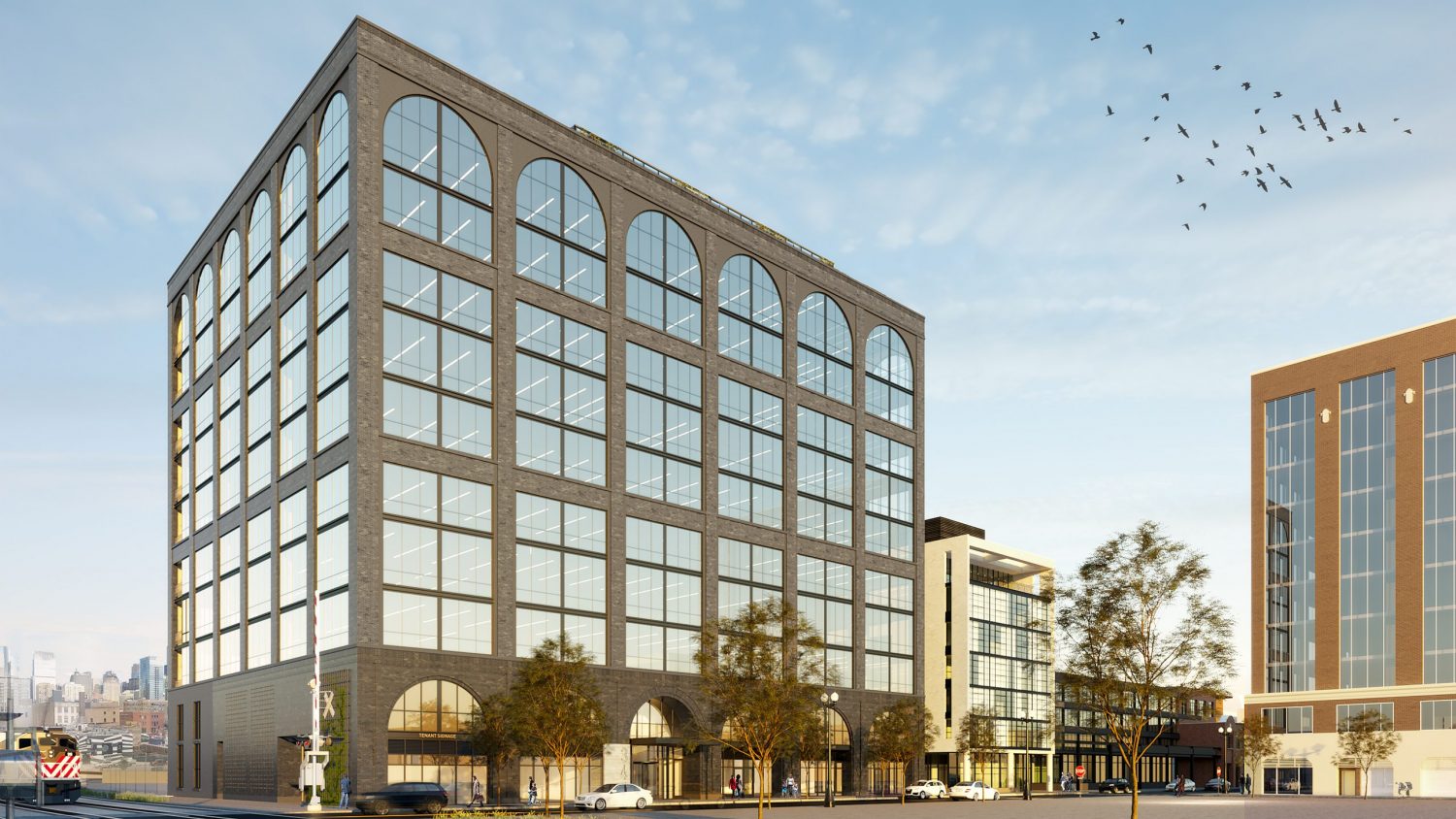
345 N Morgan Street. Rendering by Eckenhoff Saunders Architects
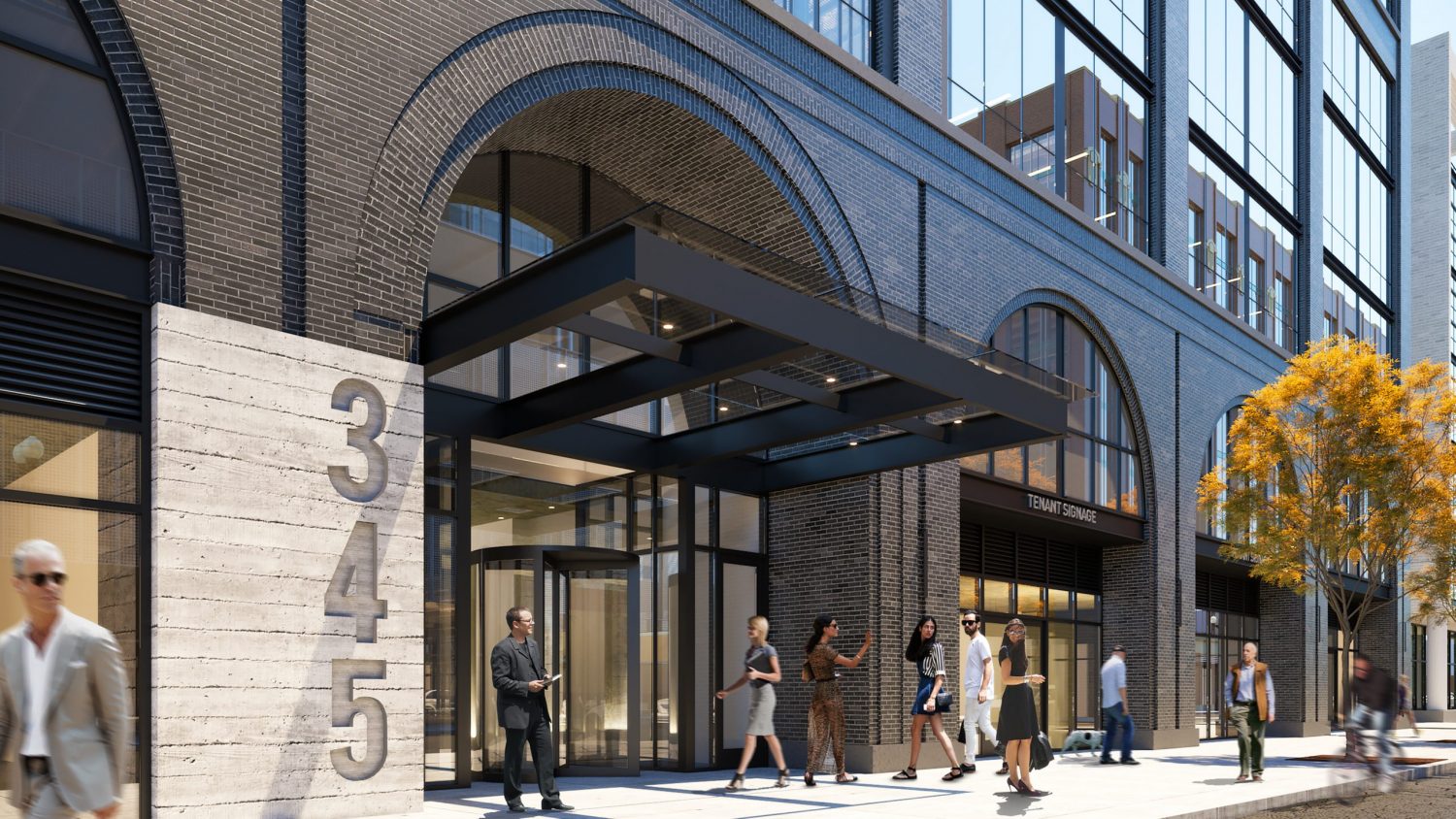
345 N Morgan Street entryway. Rendering by Eckenhoff Saunders Architects
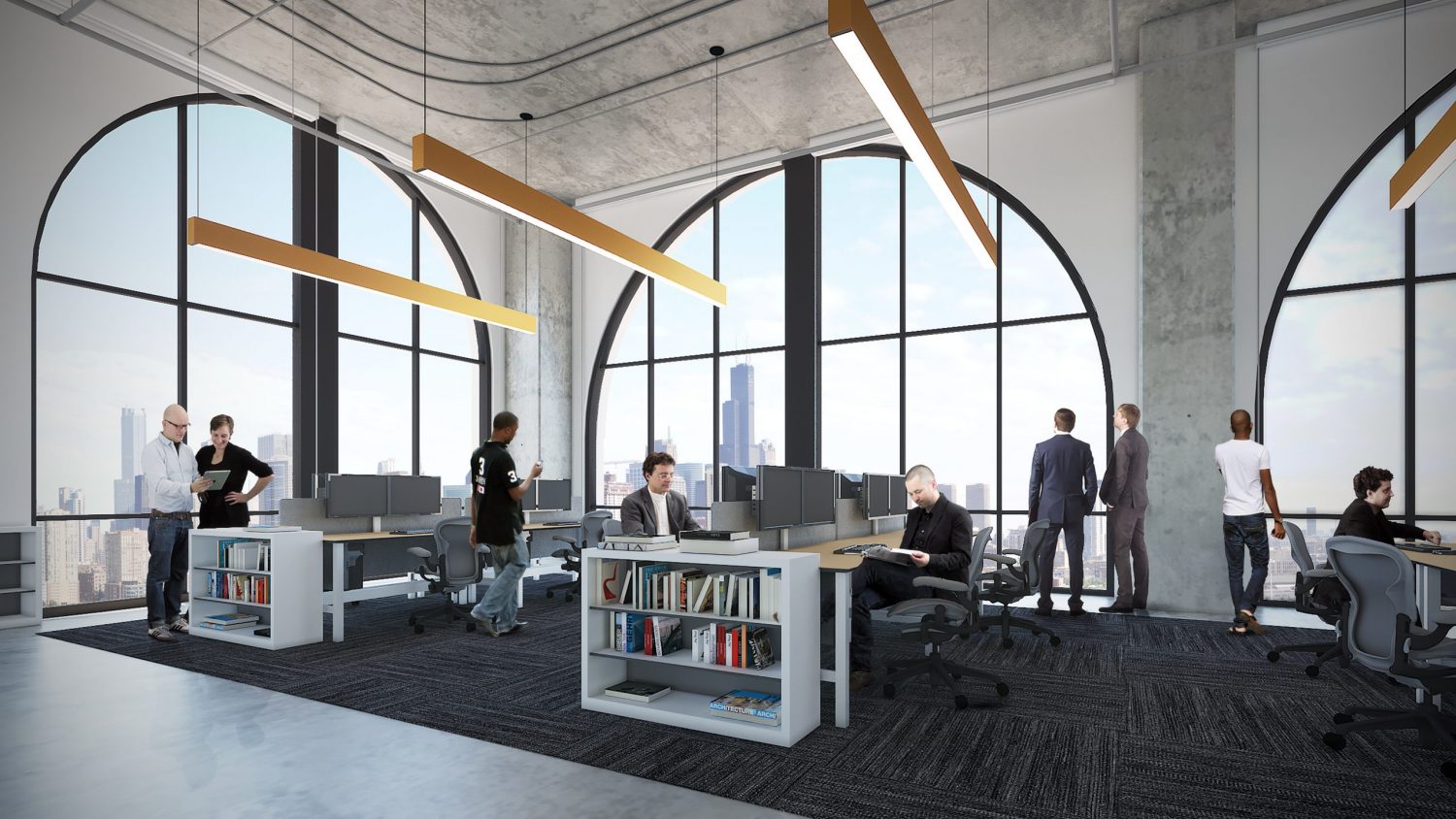
345 N Morgan Street office interior. Rendering by Eckenhoff Saunders Architects
Office features will include floor plates measuring 24,000 square feet, along with high ceilings and industrial finishes to complement its outward-facing design. The extensive amenities will be clustered at the top of the building, and will feature spaces like a fitness center, a grand library, a 5,000-square-foot outdoor terrace, as well as a conservatory with its own double-sided fireplace.
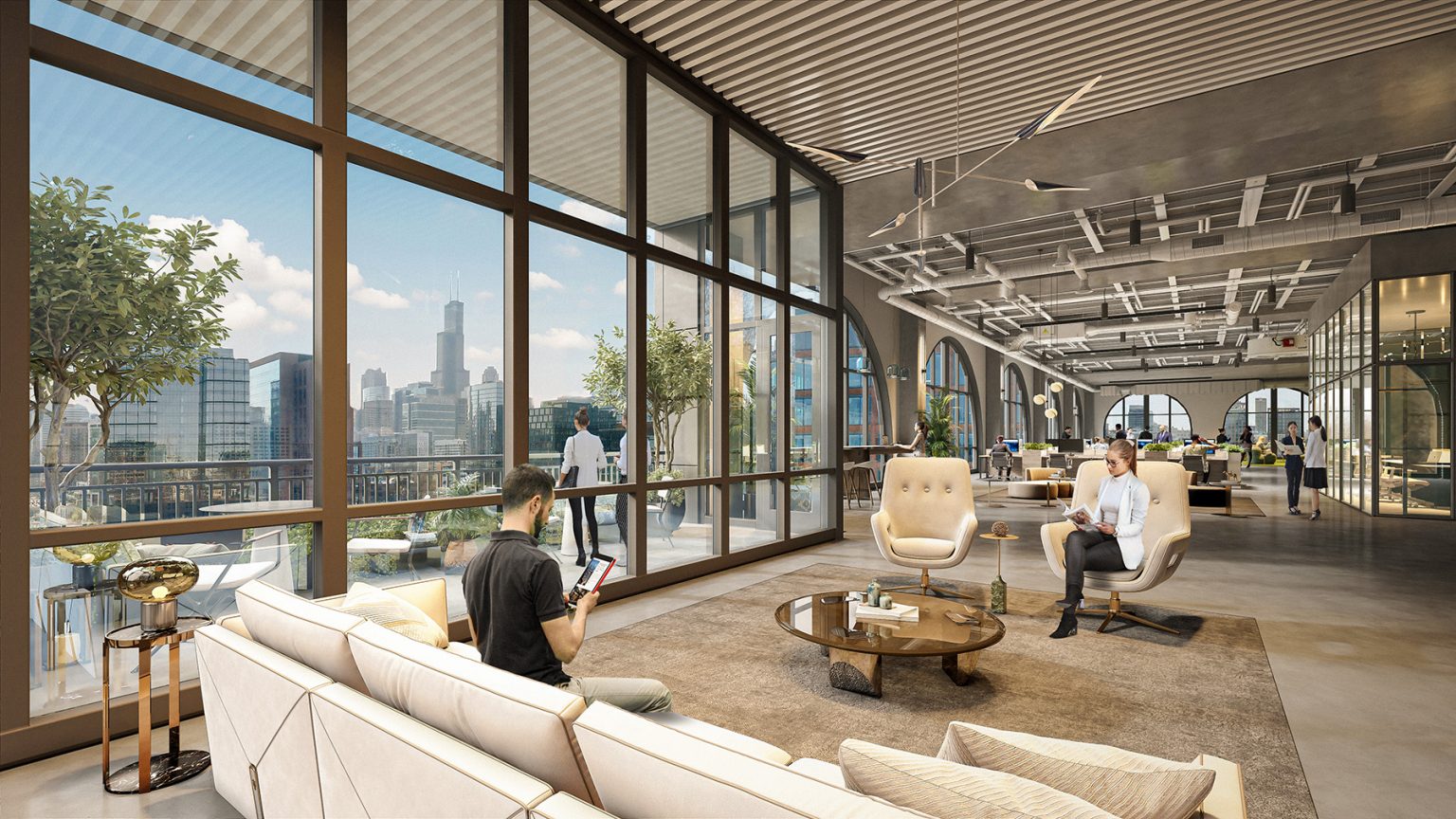
345 N Morgan Street Conservatory. Rendering by Eckenhoff Saunders Architects
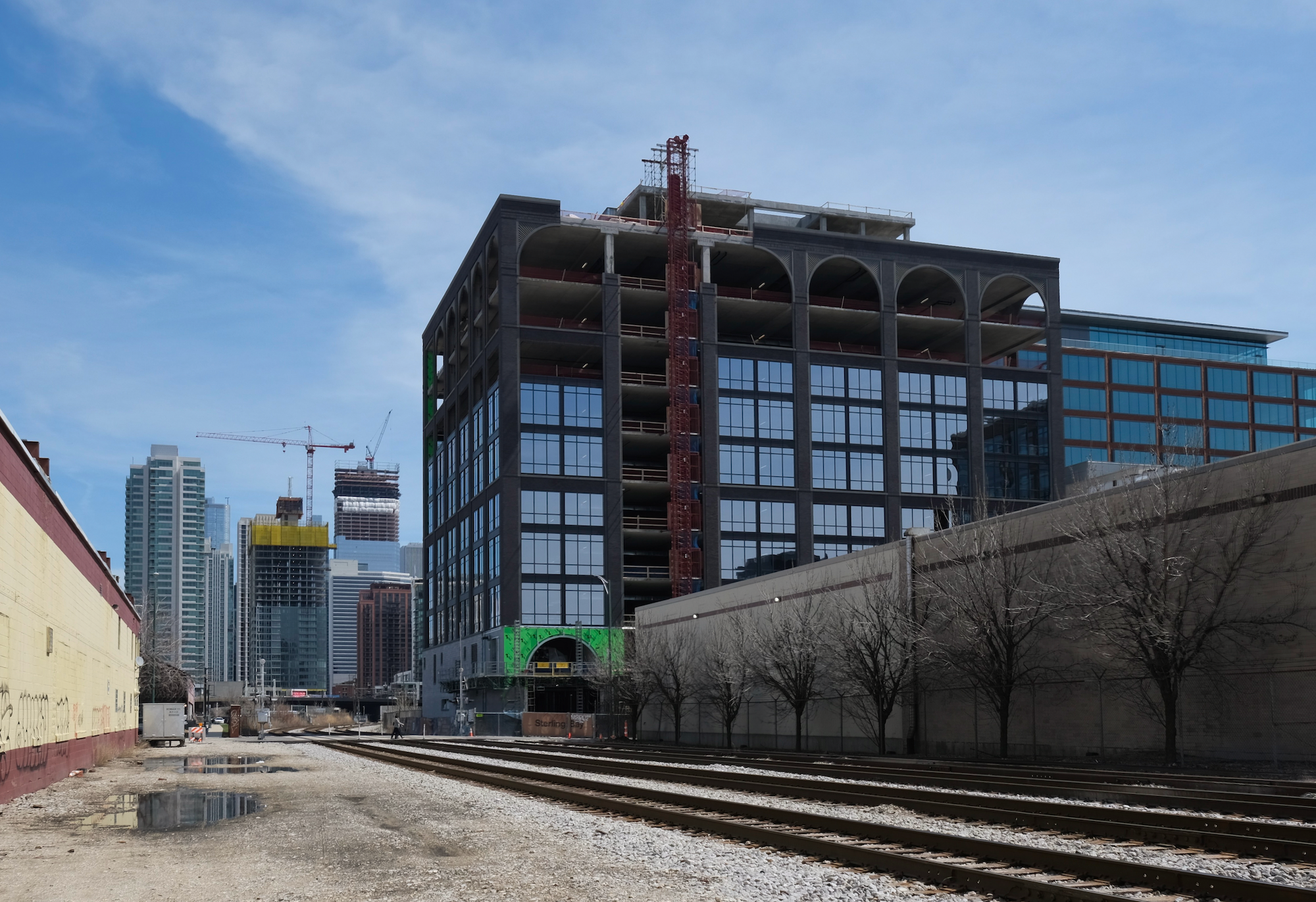
345 N Morgan Street. Photo by Jack Crawford
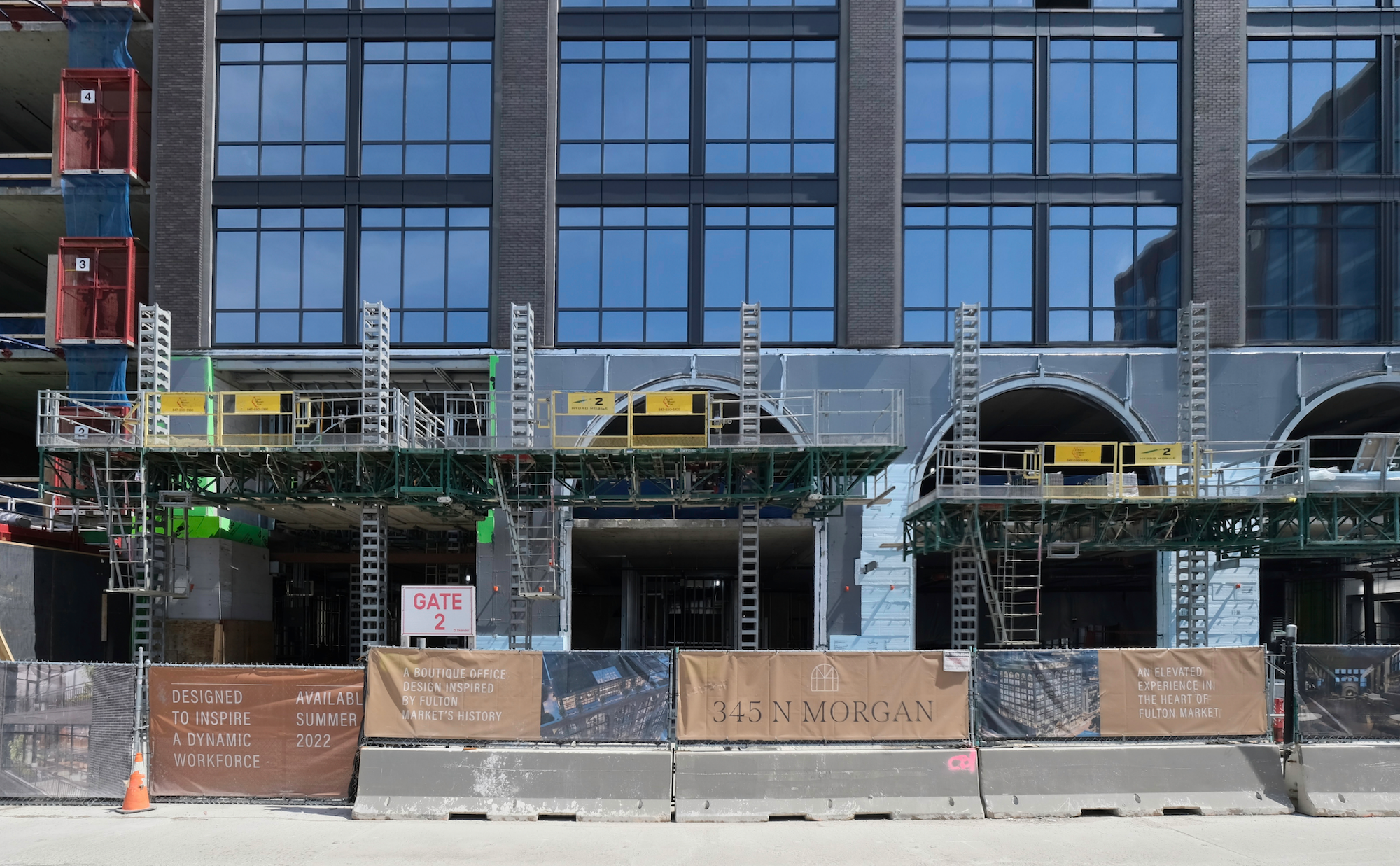
345 N Morgan Street. Photo by Jack Crawford
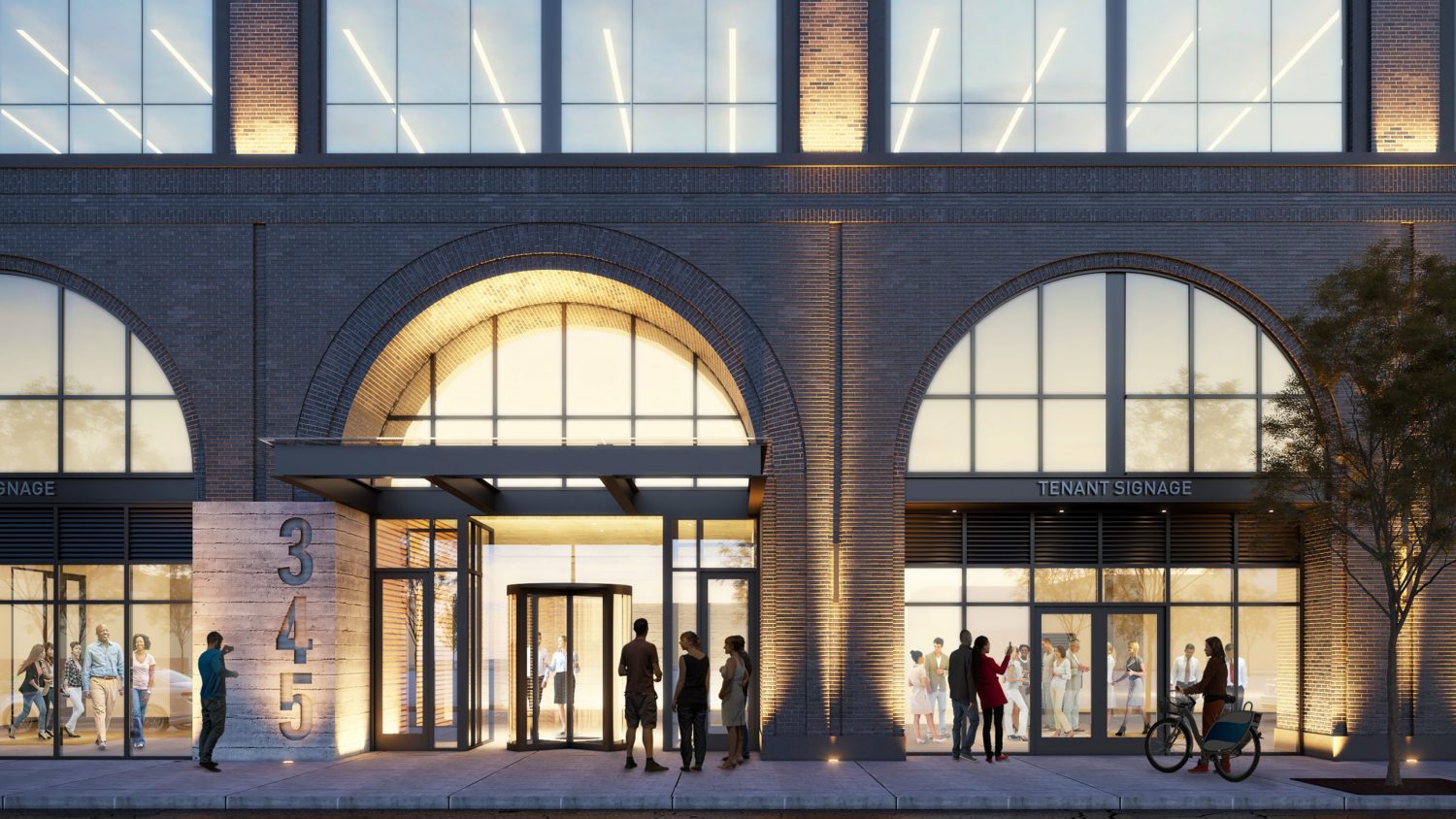
345 N Morgan Street entryway. Rendering by Eckenhoff Saunders Architects
Much in line with other nearby office construction, the design by Eckenhoff Saunders pays homage to the neighborhood’s industrial backdrop. The facade makes use of a dark gray brick complemented by dark metal accents and prominent arch openings.
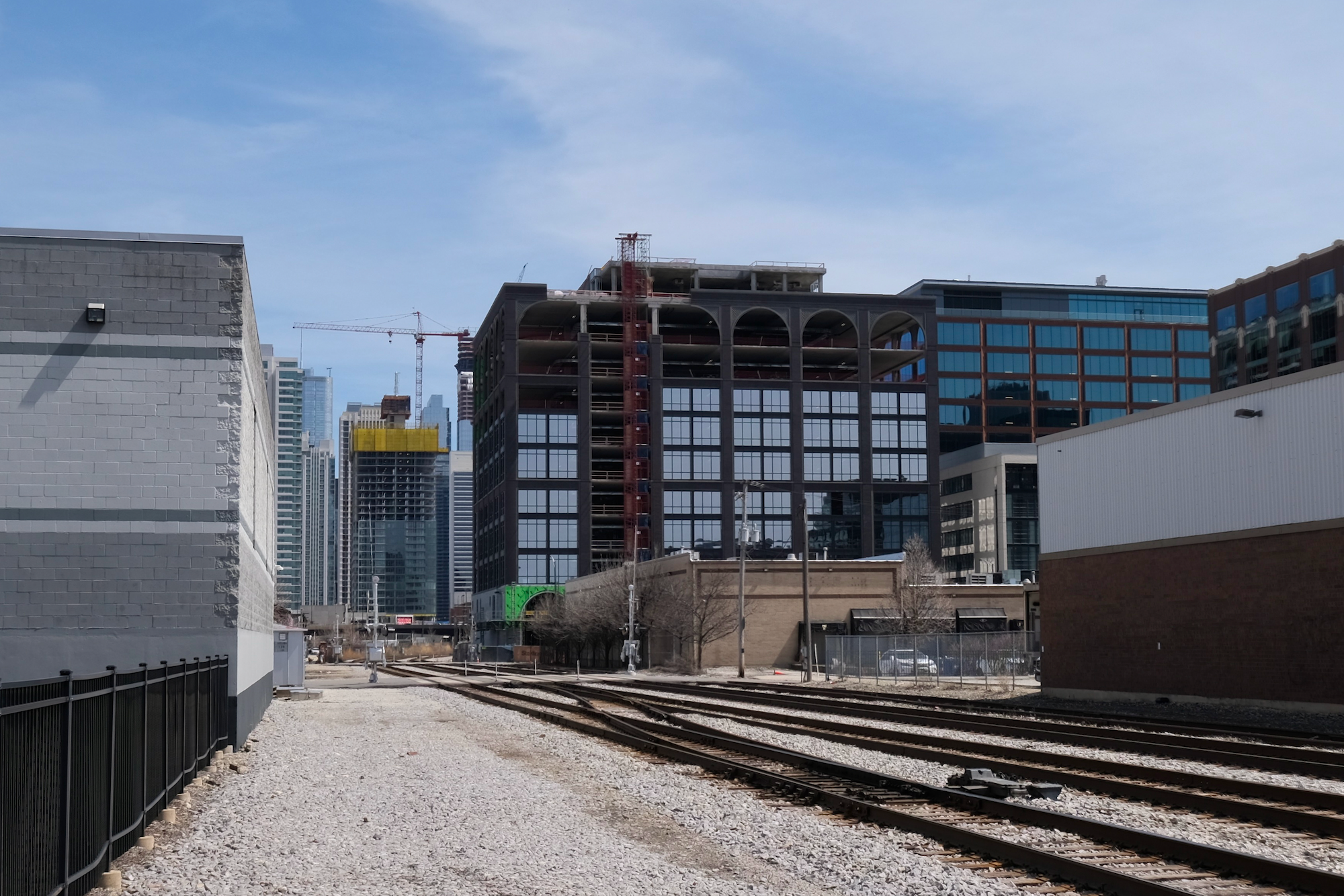
345 N Morgan Street. Photo by Jack Crawford
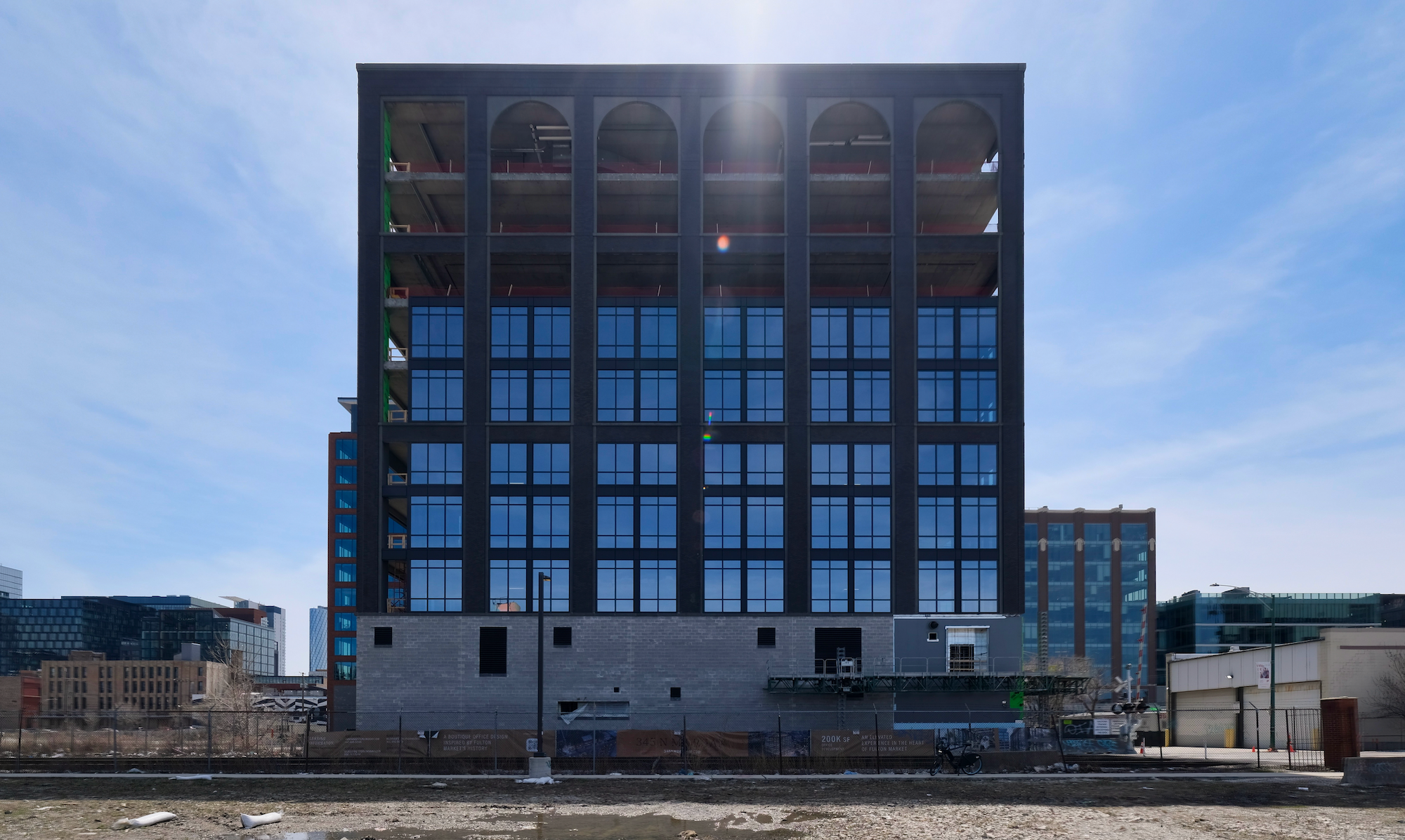
345 N Morgan Street. Photo by Jack Crawford
Parking will come with 34 spaces within an integrated garage, along with close access to the CTA L’s Green and Pink Lines via a four-minute walk south to Morgan station. Bus service in the area also includes Routes 65 via a five-minute walk north, along with Route 8 access via seven-minute walk southeast.
The pace of construction has been quick, having broken ground at the end of last summer. Skender and JLL Construction have served as co-general contractors, with a targeted completion date of September of this year.
Subscribe to YIMBY’s daily e-mail
Follow YIMBYgram for real-time photo updates
Like YIMBY on Facebook
Follow YIMBY’s Twitter for the latest in YIMBYnews

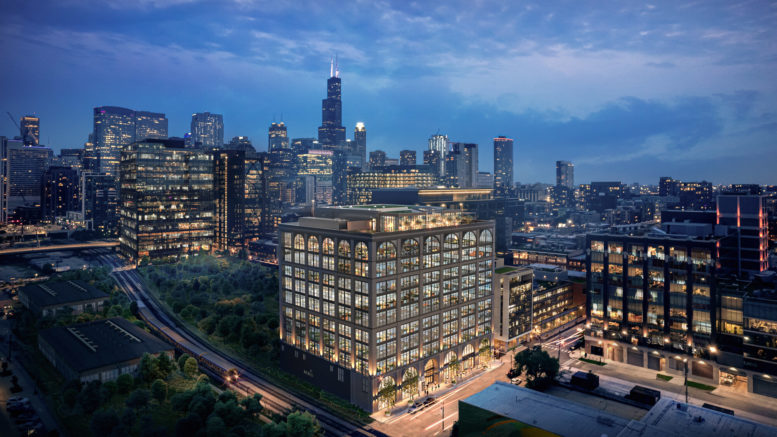
Oh, this is quite sumptuous. I’m very curious, dare I say excited, to see how the first floor / entryway arches turn out
Every time this project is published, I lament that the architecture aspires to be traditional, but the flatness of the wall – glass flush with the brick, belies the notion that this is just a curtain wall. The “architecture” is fake….either it should have been a glass box, or the windows set back from the brick frame giving the facade depth and shadow. It fails architecturally.
I agree that the rendering completely fails architecturally. I’ll say that the end product doesn’t fail, but is mediocre. It turned out better than I expected.
the rendering is fine. it gives life to the project, but it’s a rendering. The reality fails. mediocre is failure…..better than expected, mediocre? HUH?
I’d take this over the Seattle glass boxes that are popping up all over.
“It’s better than a parking lot.”
That’s the modern Chicago spirit!
Significantly in this case!
(sorry you gotta be a grump)
This looks pretty nice in person and in Jack’s photos. Sure, more depth in the facade treatment (and always more height) could’ve been better but it’s a fine addition to West Loop.
Looks awesome. I really like this one and hope the interiors turn out nice. The metal corner accents are nice IRL