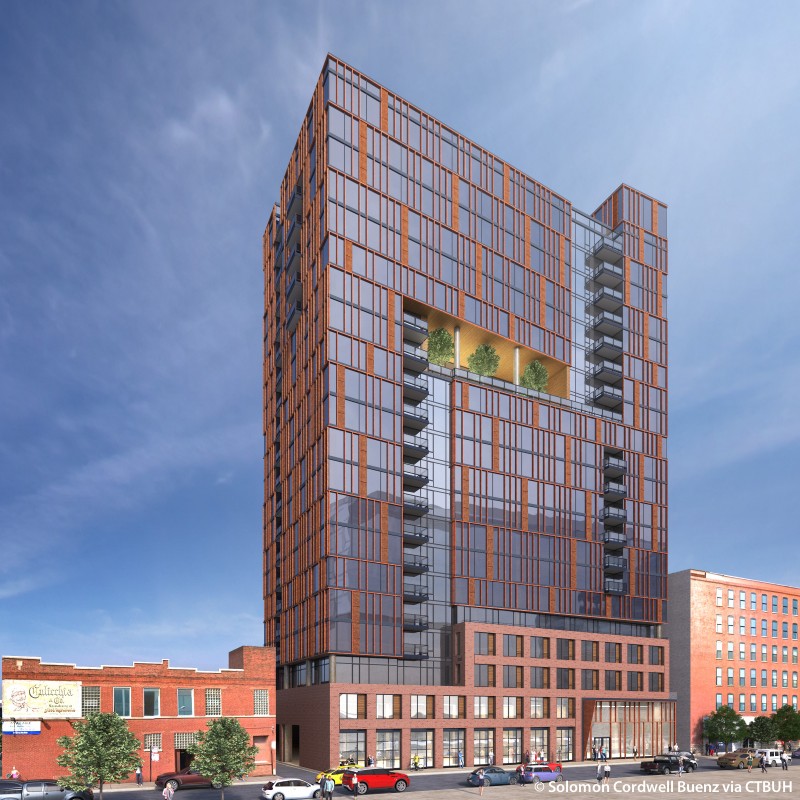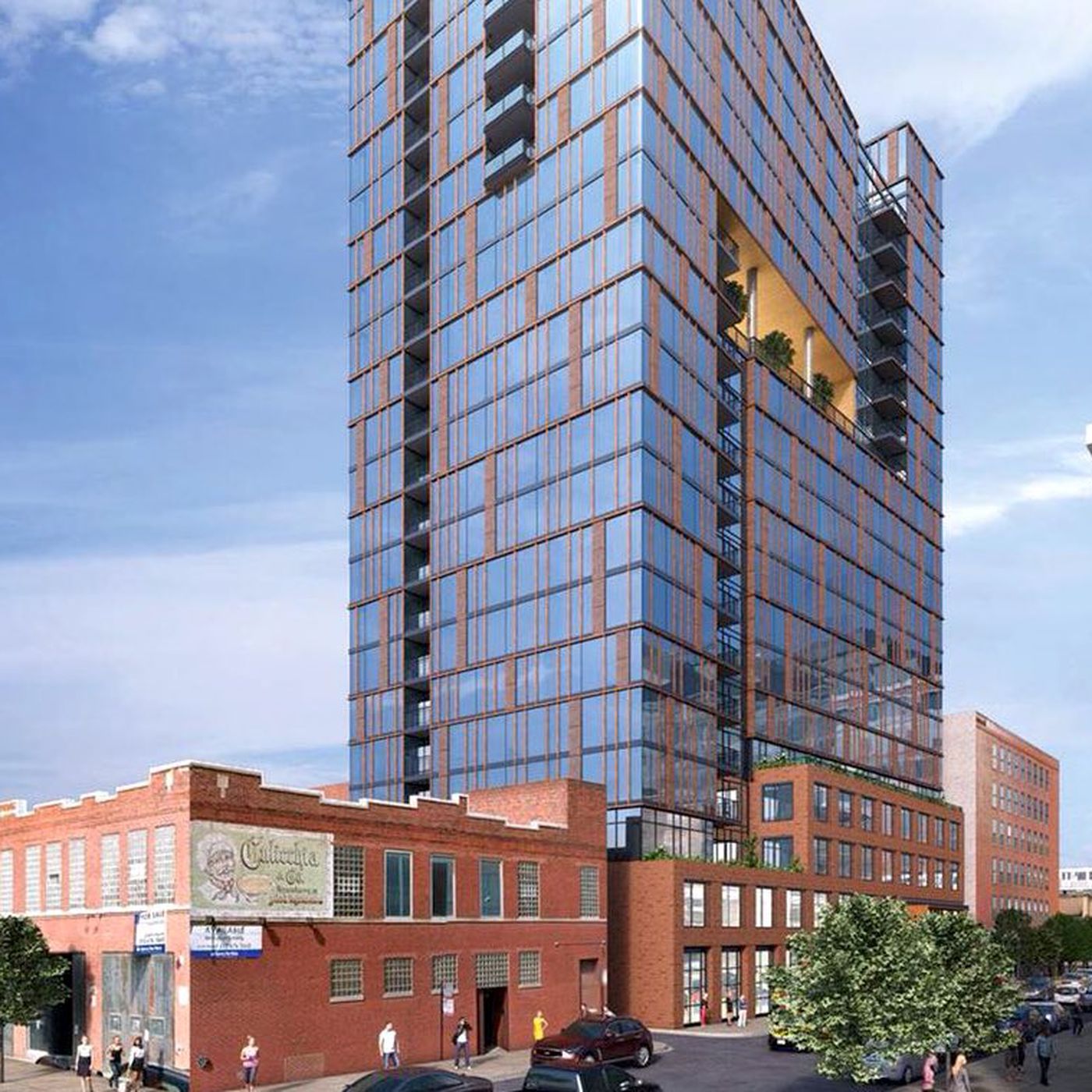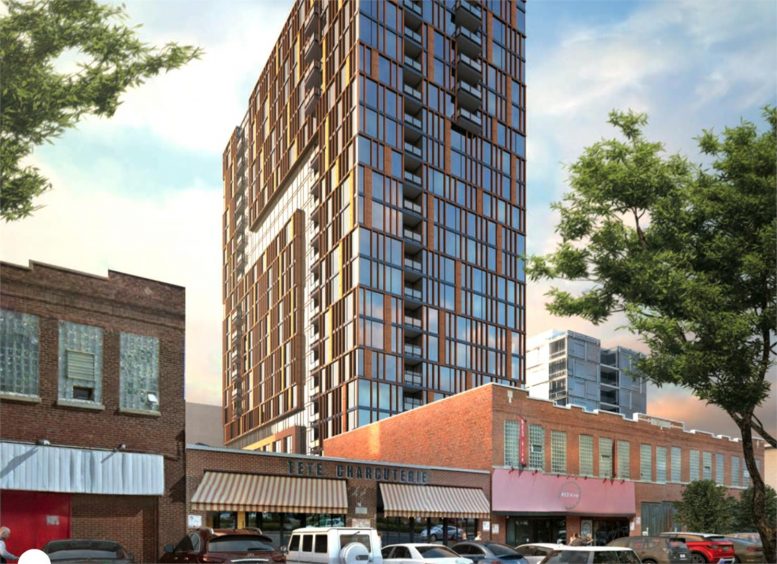A caisson permit has now been approved for Fulton Market District‘s 166 N Aberdeen Street, where MCZ Development has planned a new 21-story mixed-use building.
The programming will be manifold, with a combination of retail and restaurant space in its base, and 236 apartments within the above residential component. The tower is the second installation in a two-building development in the West Loop, whose first phase is an 11-story building that lies directly across Aberdeen and was completed in 2018.

166 N Aberdeen Street. Rendering by SCB

166 N Aberdeen Street. Rendering by SCB
The design by Solomon Cordwell Buenz will reach 220 feet to the roof, and will take on a rectangular massing with various cutouts and setbacks to make room for terrace areas and private balconies. The facade itself involves a wide palette of various materials such as painted metal, veneer brick, and floor-to-ceiling windows.
For parking, 70 vehicle spaces and 50 bike spaces will be situated within the podium, while occupants and visitors will also enjoy a range of public transportation options. Closest bus service includes stops for Route 20 via a five-minute walk south to Madison & Aberdeen. Also nearby is Route 8 via a nine-minute walk east to Halsted & Randolph.
CTA L transit consists of the Green and Pink Lines at Morgan station, situated a five-minute walk northwest. Those looking to board the Blue Line will have the option of Grand station or Racine station, both a 16-minute walk to either the northeast or south, respectively.
The new tower signals another addition to the increasing height and density that West Loop has seen over recent years, and will be joining a myriad of other new high rises underway along Randolph Street.
Lendlease will be serving as the general contractor for the construction, with the current caisson drilling phase expected to cost $675,000. Full construction permits have been filed, though not yet issued, and it is still unknown when exactly the building is expected to open. However, a previous article by Curbed Chicago indicated an 18-month construction window, suggesting a completion date in early 2023.
Subscribe to YIMBY’s daily e-mail
Follow YIMBYgram for real-time photo updates
Like YIMBY on Facebook
Follow YIMBY’s Twitter for the latest in YIMBYnews


They will value engineer the hell out of this facade system. If it actually resembled the render it would be decent. Nice presence anyway.
I was confused about where this was located because those couple of adjacent buildings on the corner at Randolph have been demolished for a year+
Damn – is it just me who thinks this looks horribly ugly? And agree it will be VE’d to be worse. West Loop deserves better… hopefully the parking lot across the street will get it right
It’s just you. This building is actually similar to a stunning highrise located in Hyde Park.