Structural work has reached full height for a four-story mixed-use development at 4410 N Clark Street in Uptown. Developed by Stan Bernshteyn, the construction will yield ground-level retail and 25 apartments on the upper floors. The new construction is formerly the site of a one-story masonry building.
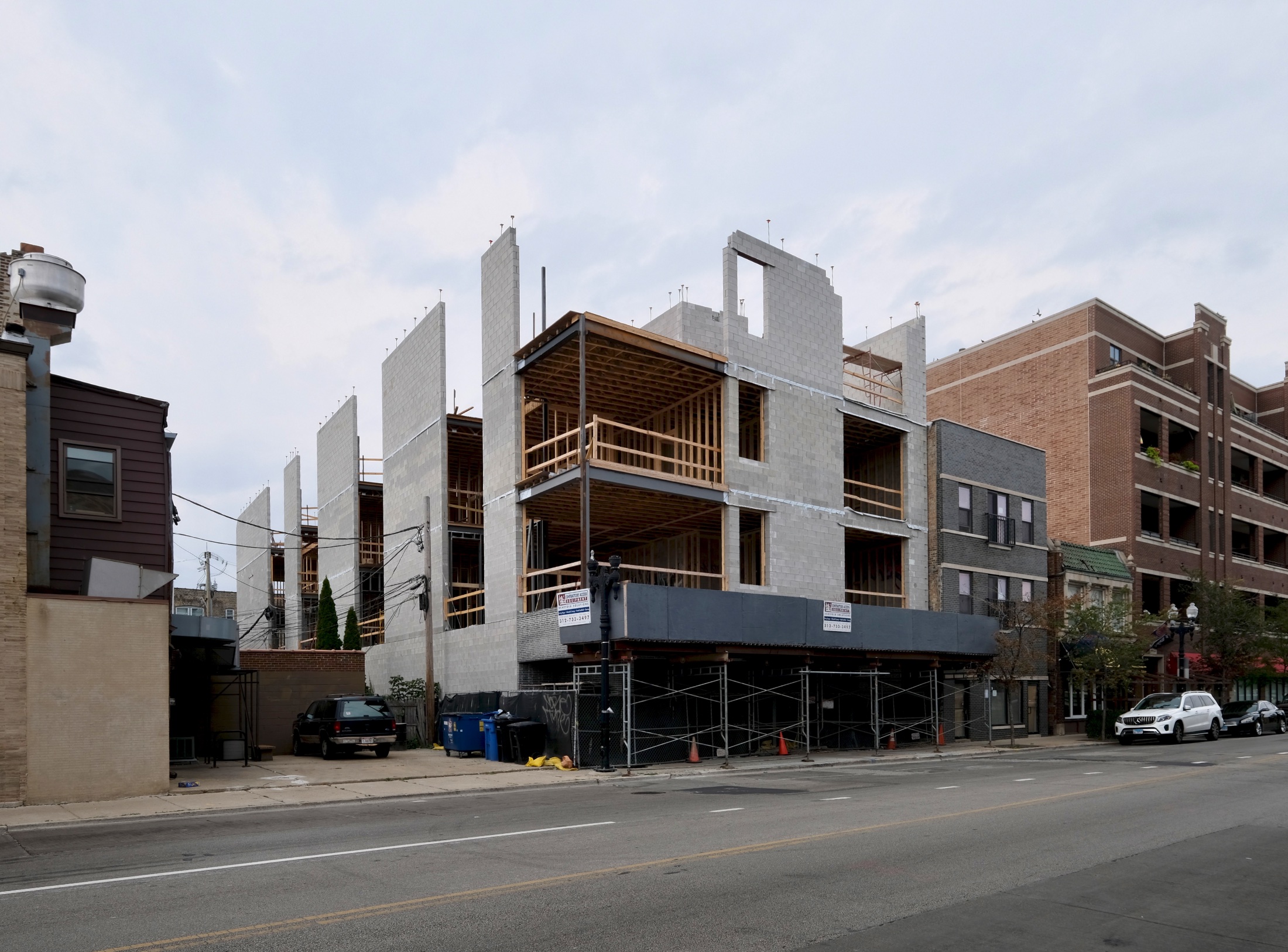
4410 N Clark Street. Photo by Jack Crawford
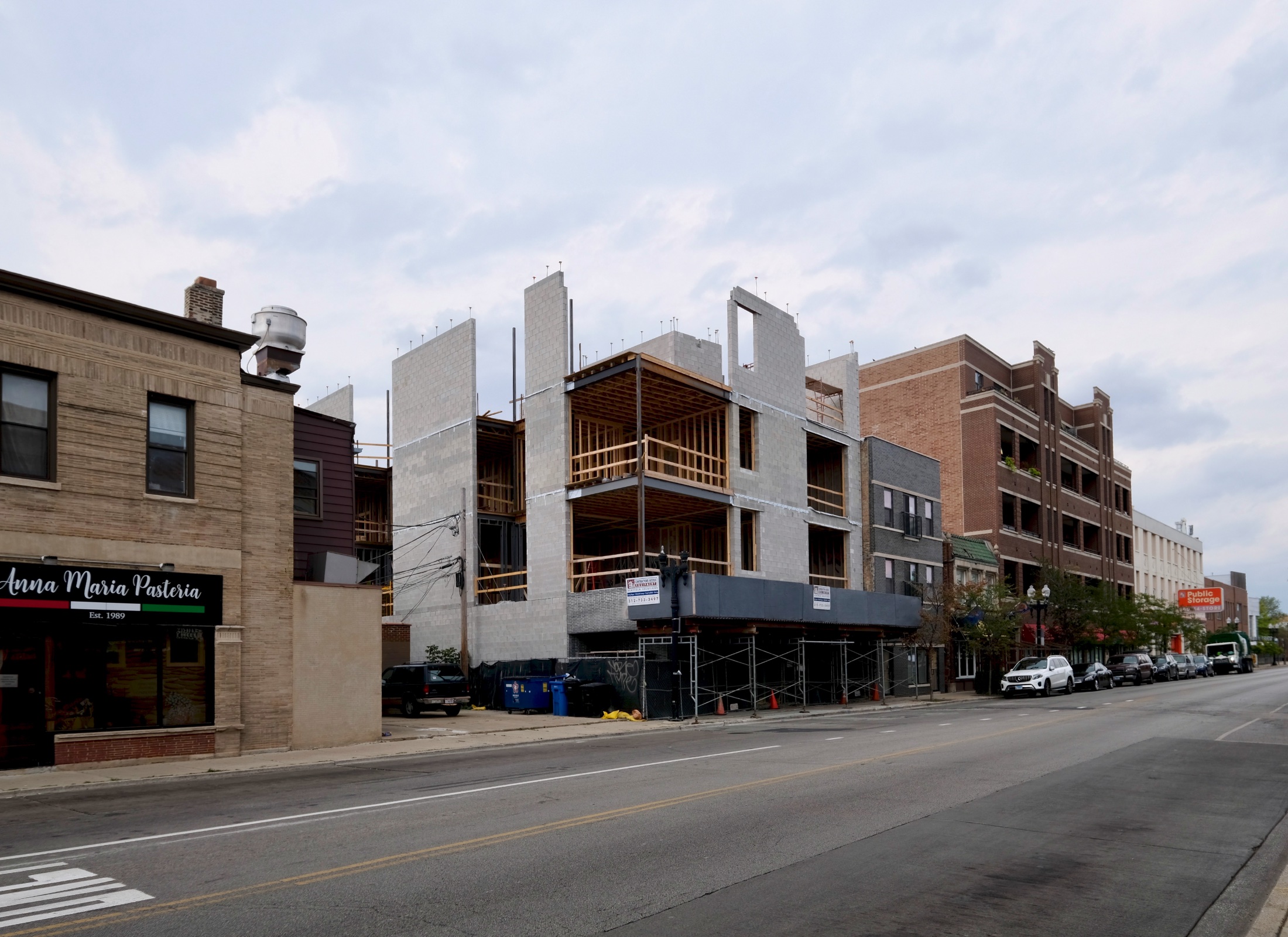
4410 N Clark Street. Photo by Jack Crawford
Residents will have access to a rooftop amenity deck, 13 off-street parking spaces, and 19 bike spaces.
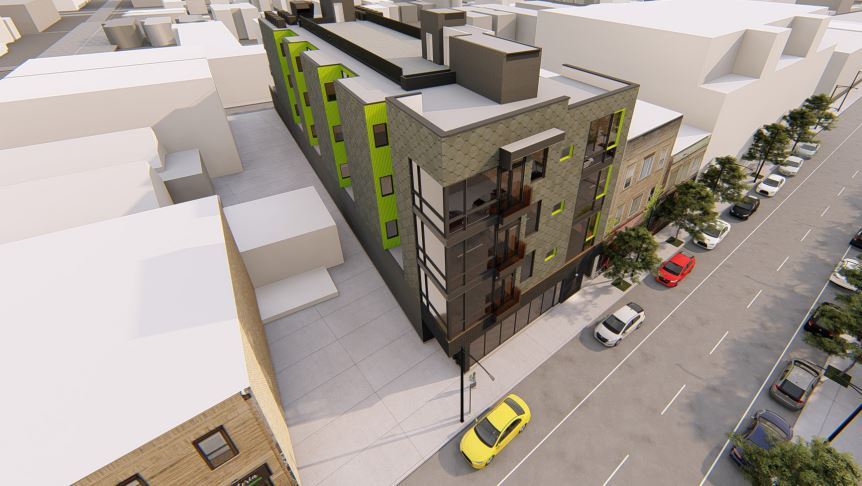
4410 N Clark Street. Rendering by 2rz Architecture
The unique design by 2rz Architecture involves a massing that’s broken up by a series of bays. The cladding involves a pattern of rounded metal plates and green accents, as well as floor-to-ceiling windows with dark metal trimming.
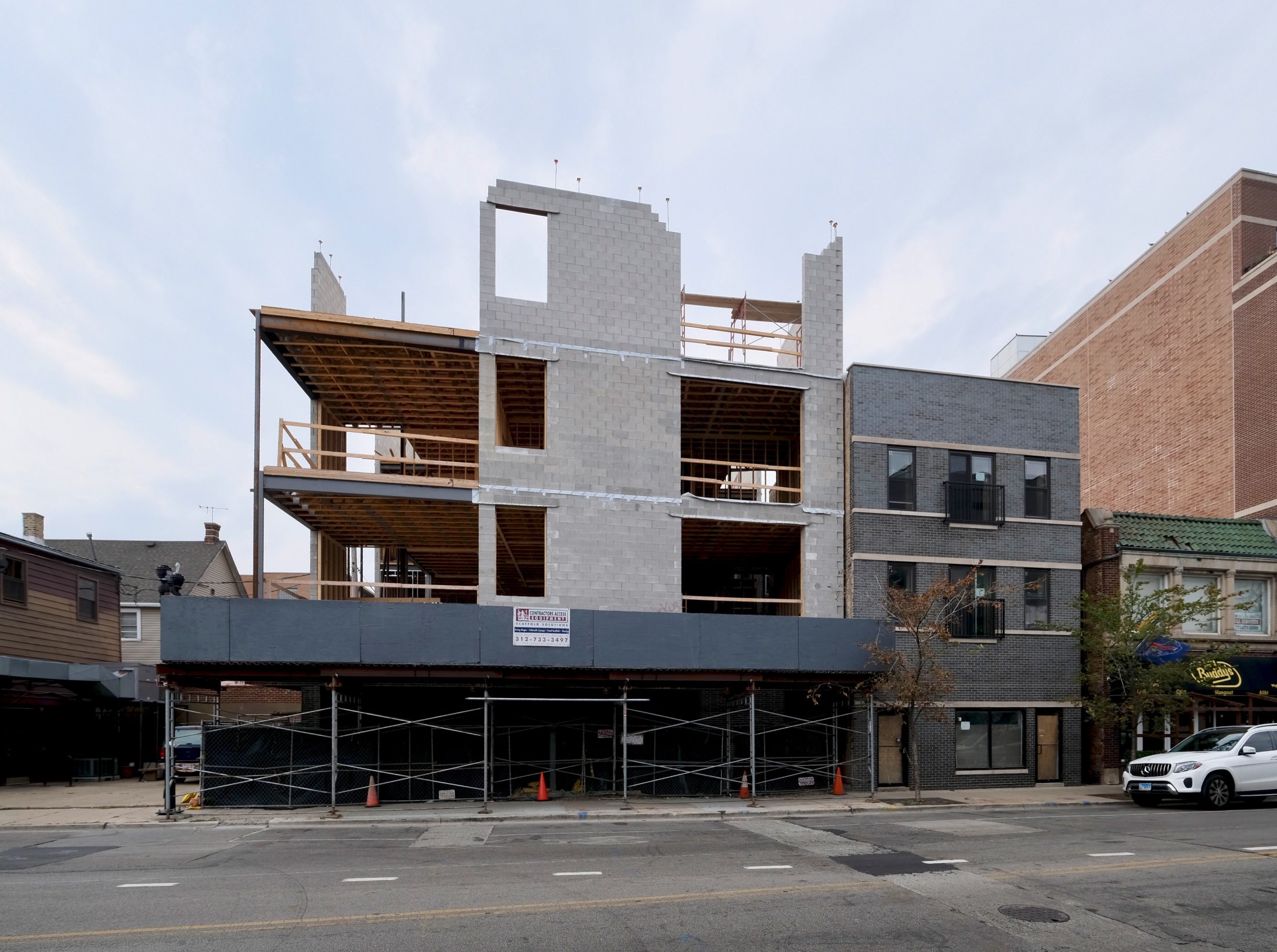
4410 N Clark Street. Photo by Jack Crawford
Nearest bus access is available just south at Clark & Montrose, with bus service for Routes 22 and 78. Also within walking distance are stops for Route 81 to the north, Routes 36 and 151 to the east, Routes 9, X9, and 80 to the southeast, and Route 50 to the west.
For rail access, closest CTA L services is available for the Brown Line, via a 10-minute walk west to Montrose station. Meanwhile, those looking to board the Red or Purple Lines will find Wilson station via a 13-minute walk northeast.
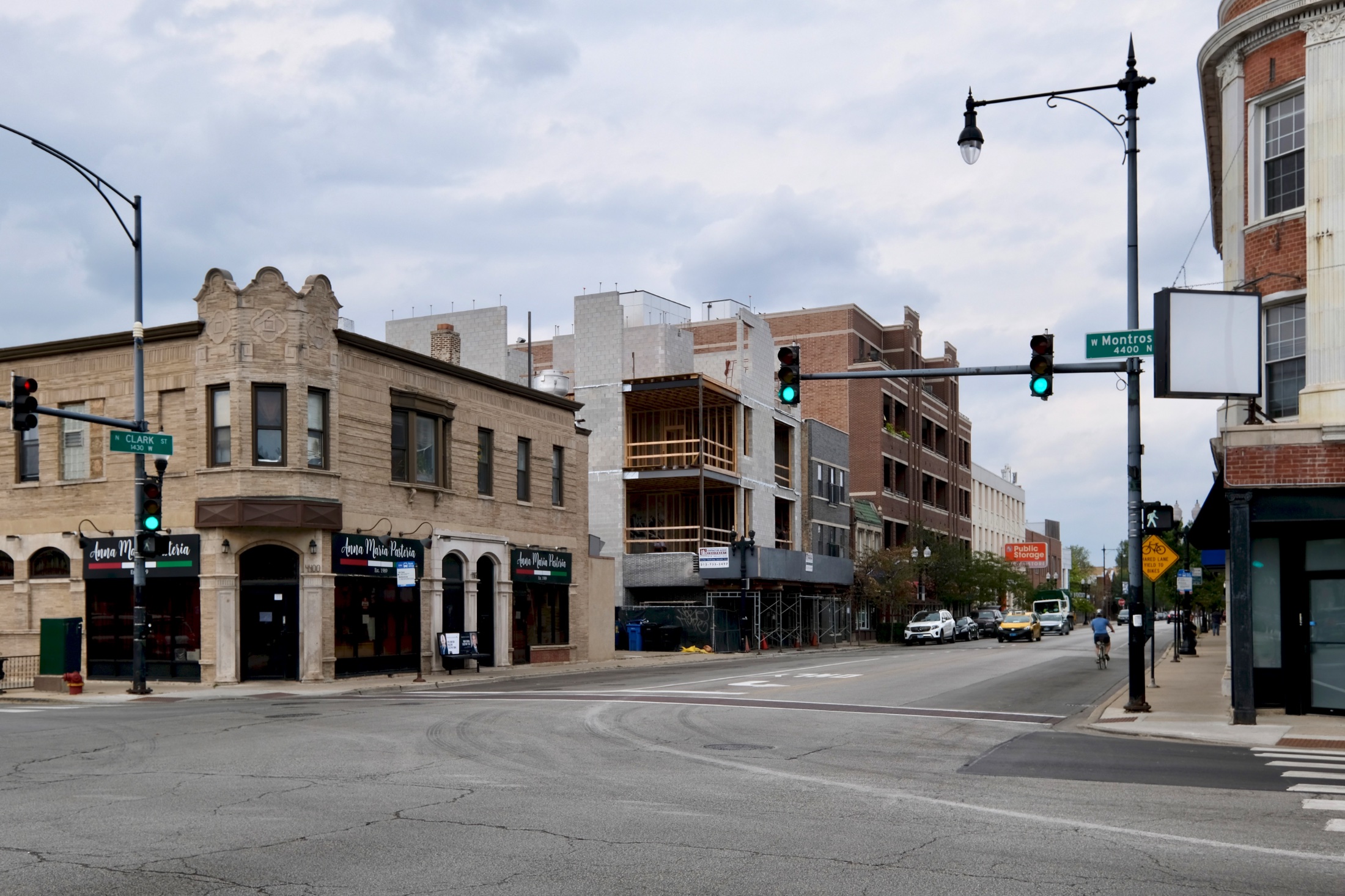
4410 N Clark Street. Photo by Jack Crawford
D.O.M. Properties Investment Inc. is serving as the general contractor behind the $5.5 million undertaking. A full completion timeline has still yet to be announced.
Subscribe to YIMBY’s daily e-mail
Follow YIMBYgram for real-time photo updates
Like YIMBY on Facebook
Follow YIMBY’s Twitter for the latest in YIMBYnews

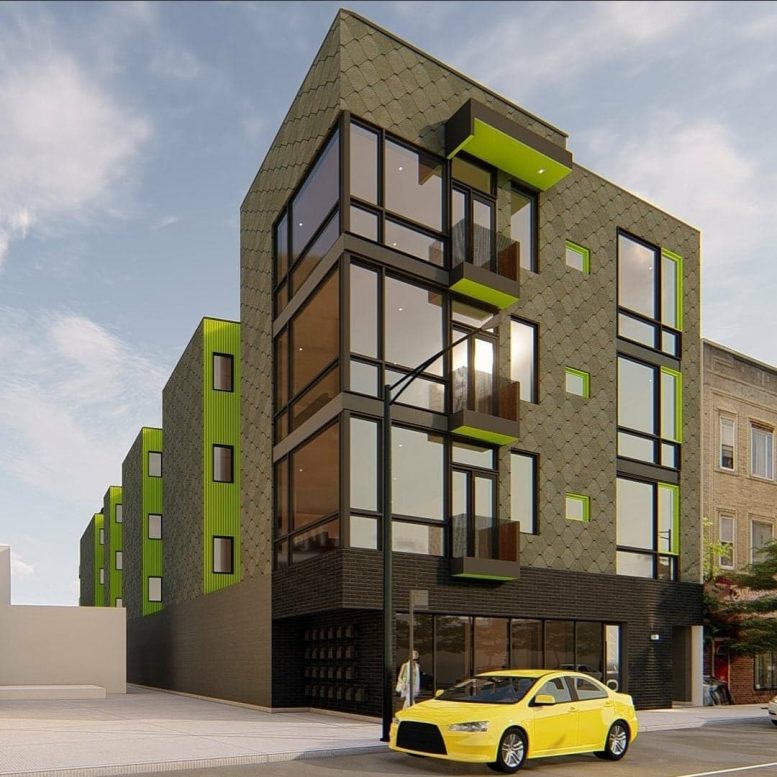
Hideous