Moceri + Roszak has unveiled 24 new apartments on the upper floors of Parkline Chicago, a recently-completed 26-story mixed-use building in The Loop. Located at 60 E Randolph Street, Parkline Chicago also offers an additional 189 apartment units on the lower floors, as well as 6,400 square feet of ground-level retail.
The converted apartments, known as the “Penthouse Collection”, are located on the 20th to 25th floors. These units were originally marketed as condominiums, but have undergone their apartment conversions in light of the recent surge in the rental market, which saw more than 10,000 units rented in the second quarter of 2021.
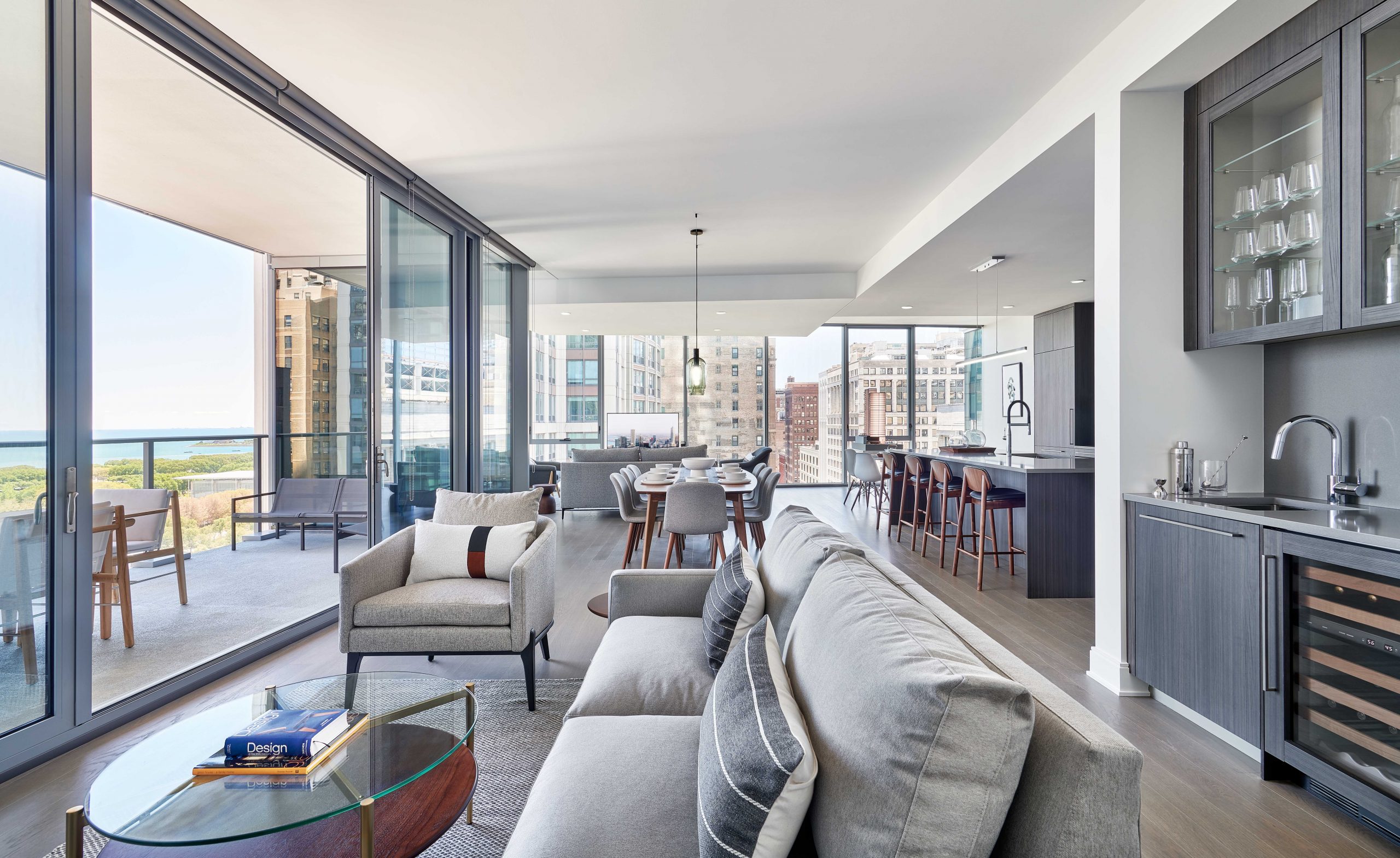
Parkline Chicago Penthouse Collection unit interior. Photo Credit: Sean Henderson
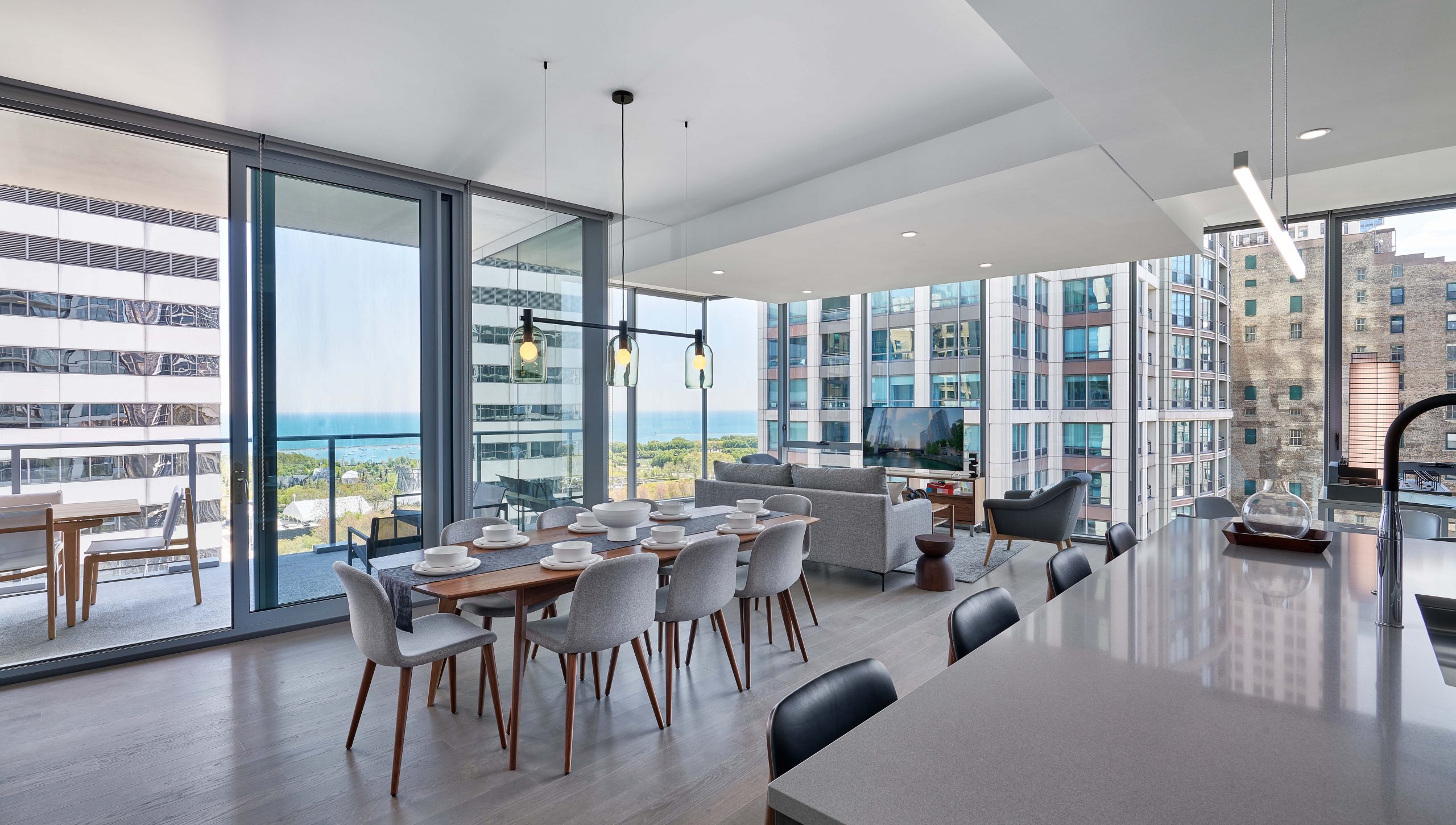
Parkline Chicago Penthouse Collection unit interior. Photo Credit: Sean Henderson
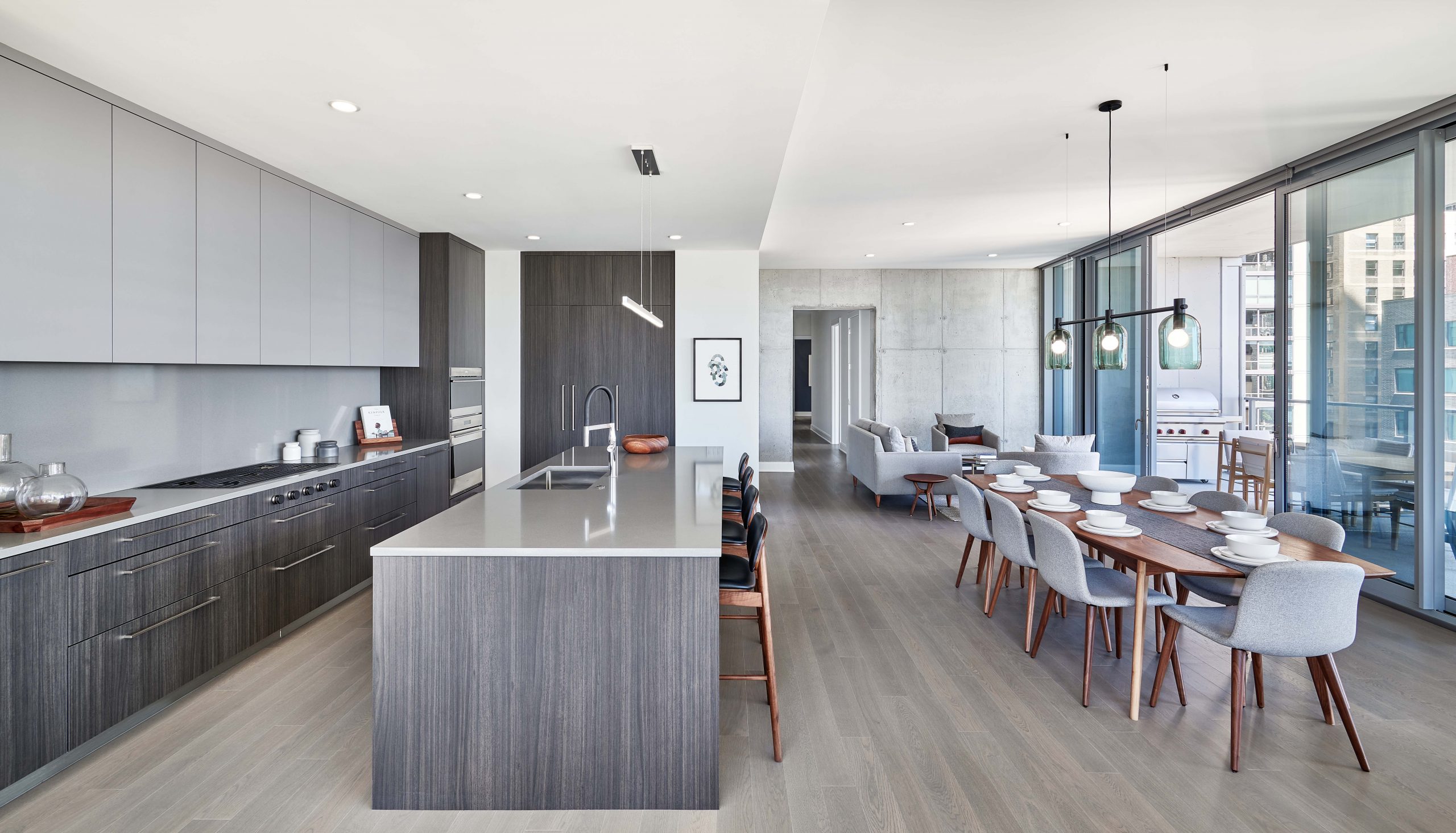
Parkline Chicago Penthouse Collection unit interior. Photo Credit: Sean Henderson
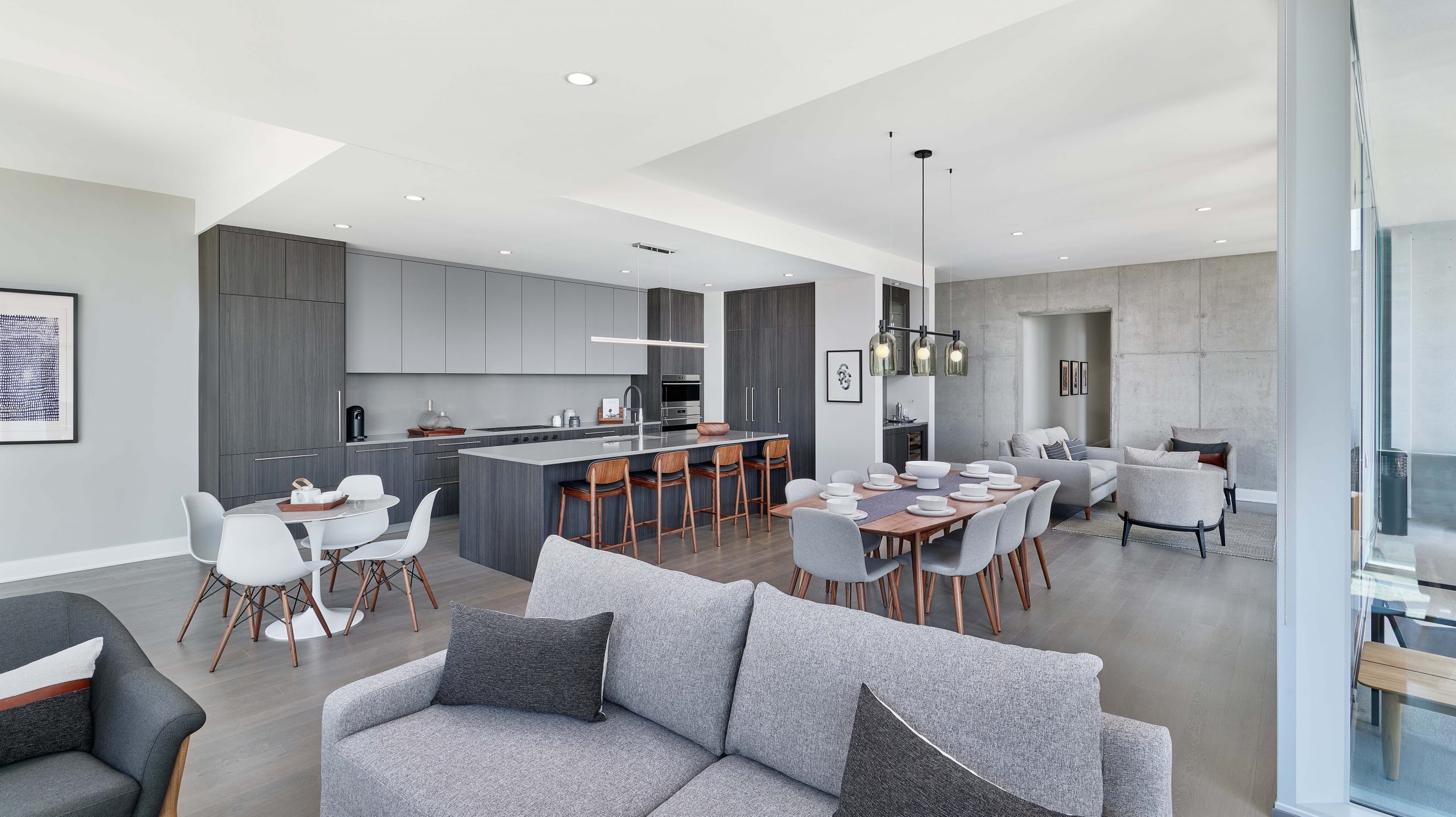
Parkline Chicago Penthouse Collection unit interior. Photo Credit: Sean Henderson
Unit sizes range from three- to four-bedroom residences, and will each feature 3.5 baths, separate living and family rooms, and condo-level finishes. Given the presence of just four apartments per floor, each Penthouse Collection listing will offer corner views and ample space for terraces that begin at 216 square feet. One penthouse layout will span two stories and include a 1,000-square-foot rooftop deck.
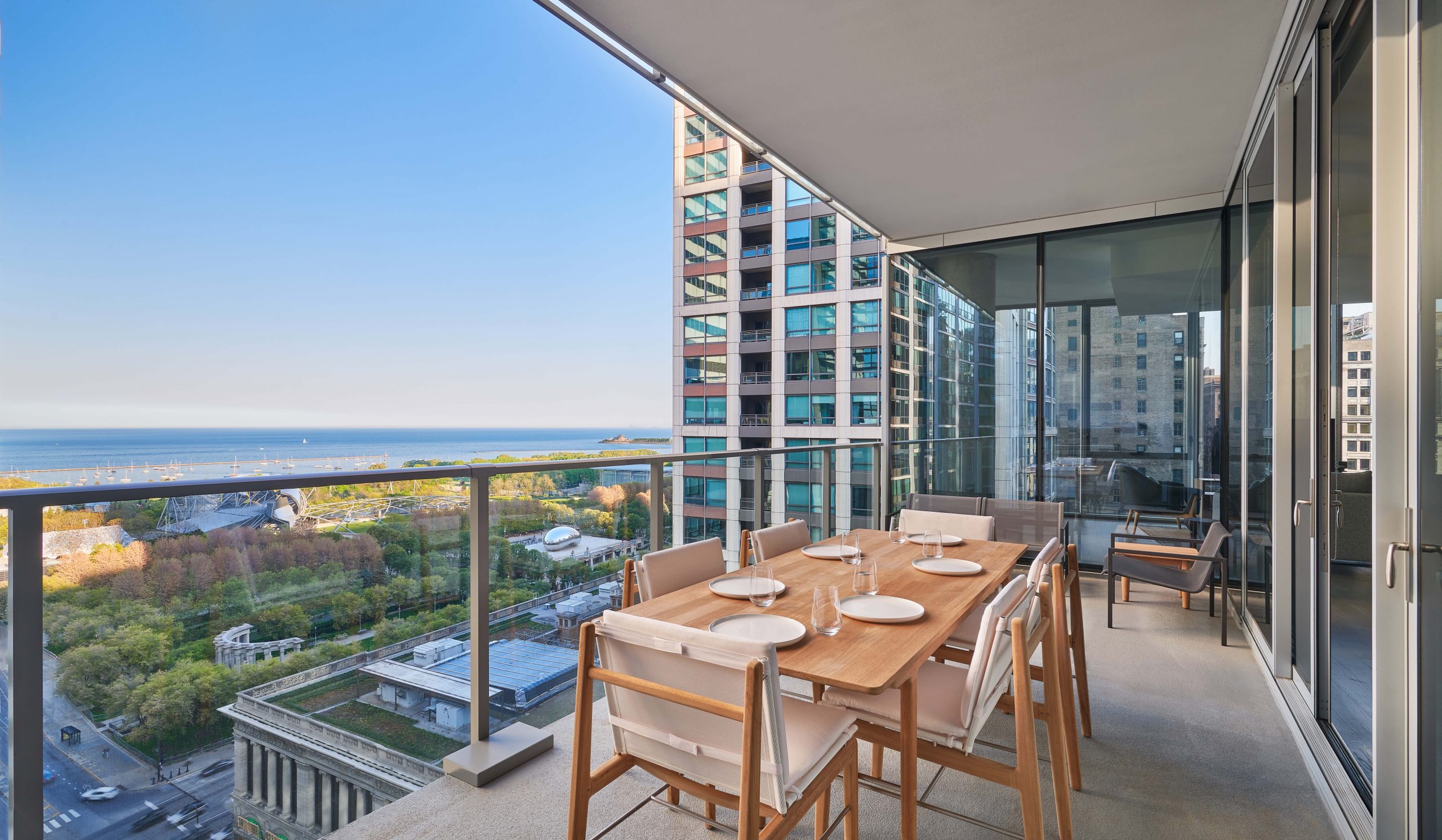
Parkline Chicago Penthouse Collection private terrace. Photo Credit: Sean Henderson
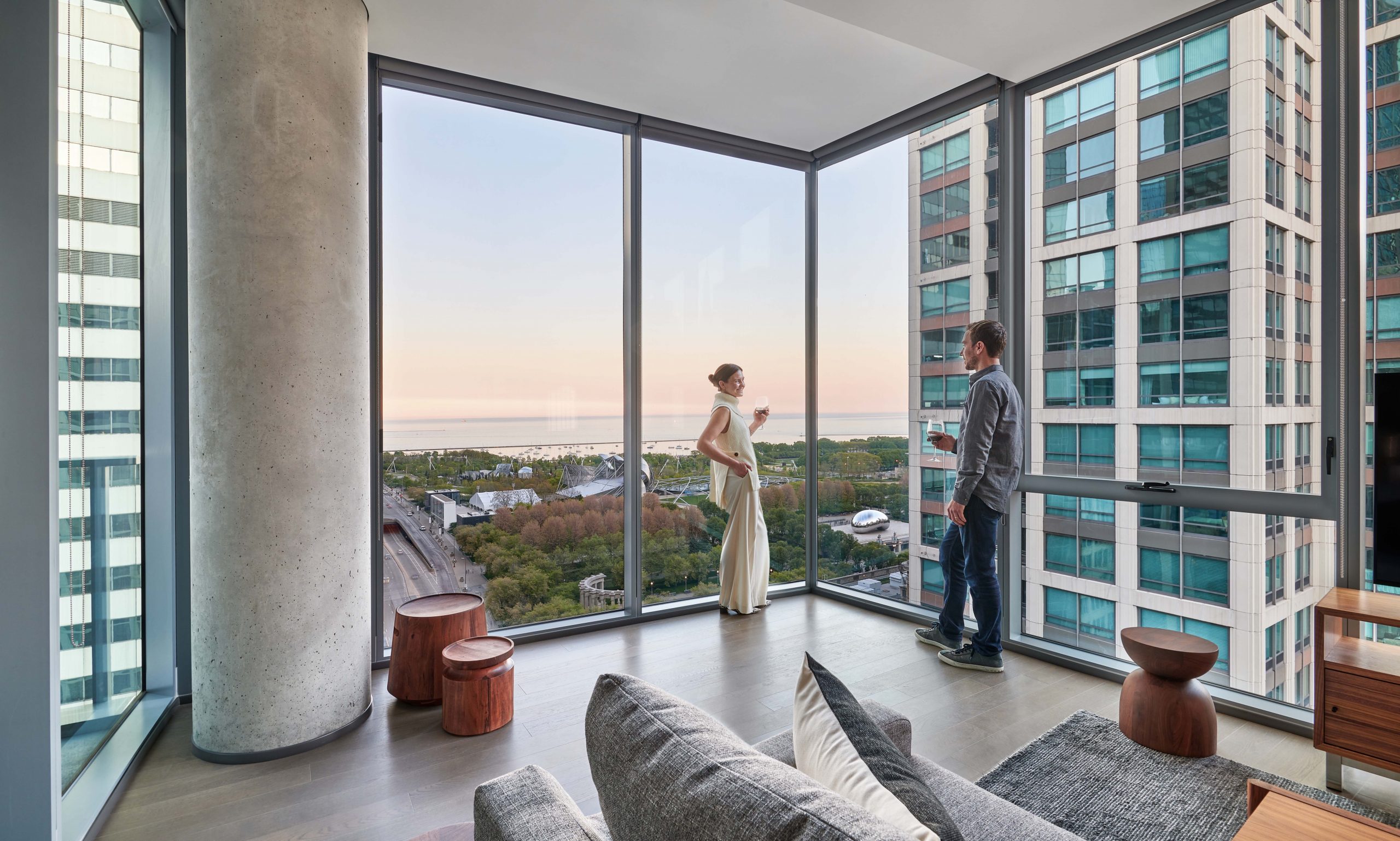
Parkline Chicago Penthouse Collection unit interior. Photo Credit: Sean Henderson
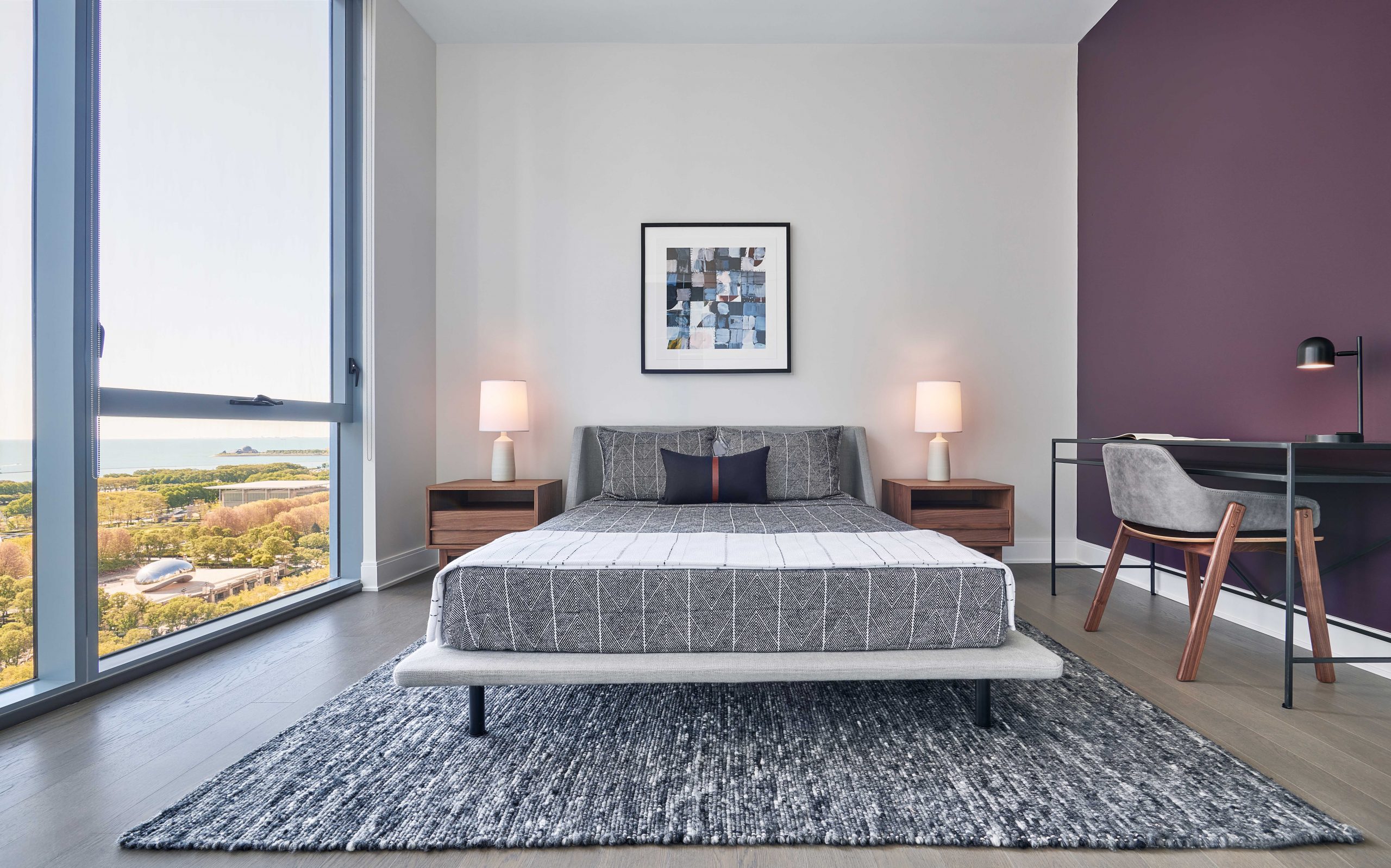
Parkline Chicago Penthouse Collection unit interior. Photo Credit: Sean Henderson
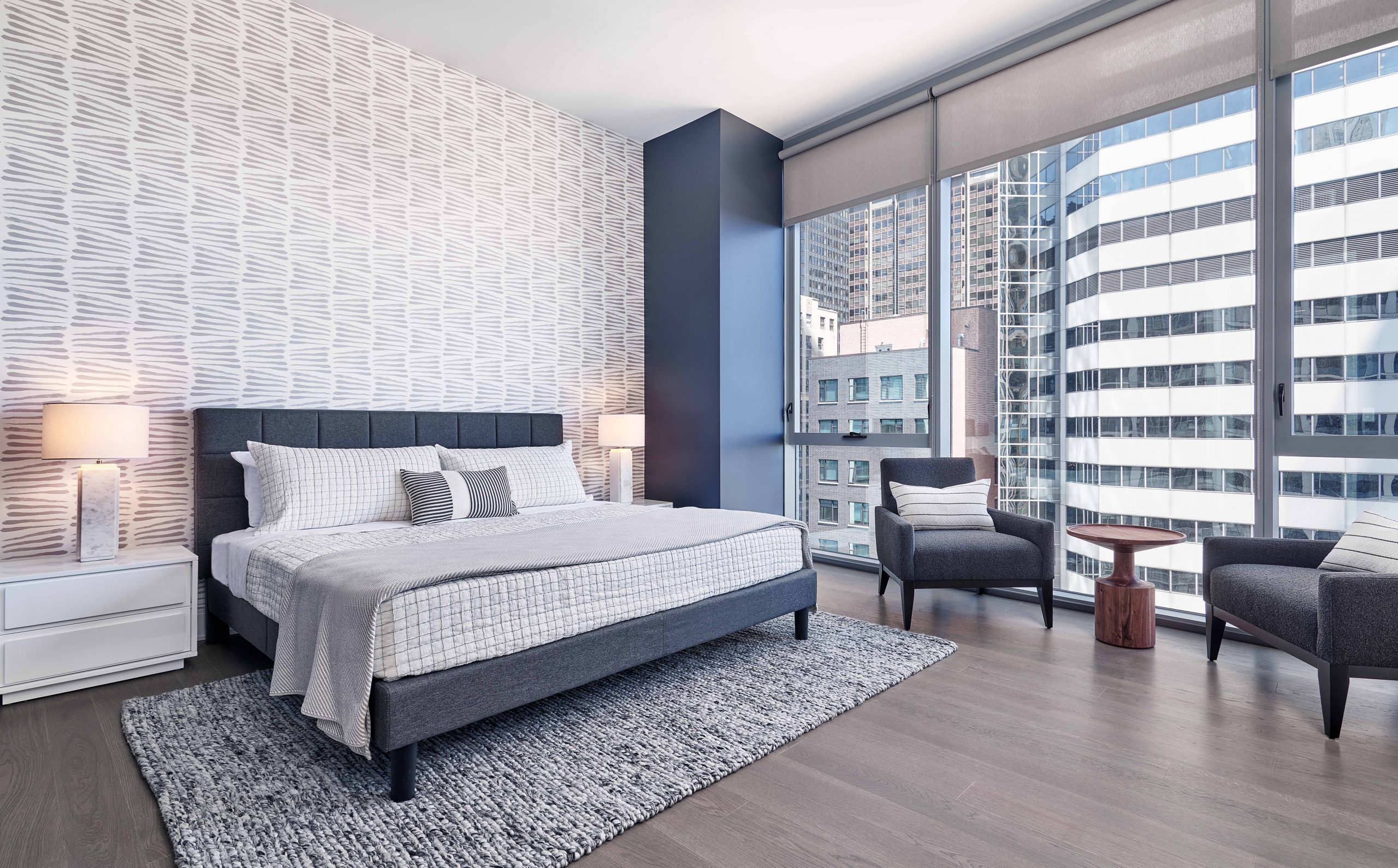
Parkline Chicago Penthouse Collection unit interior. Photo Credit: Sean Henderson
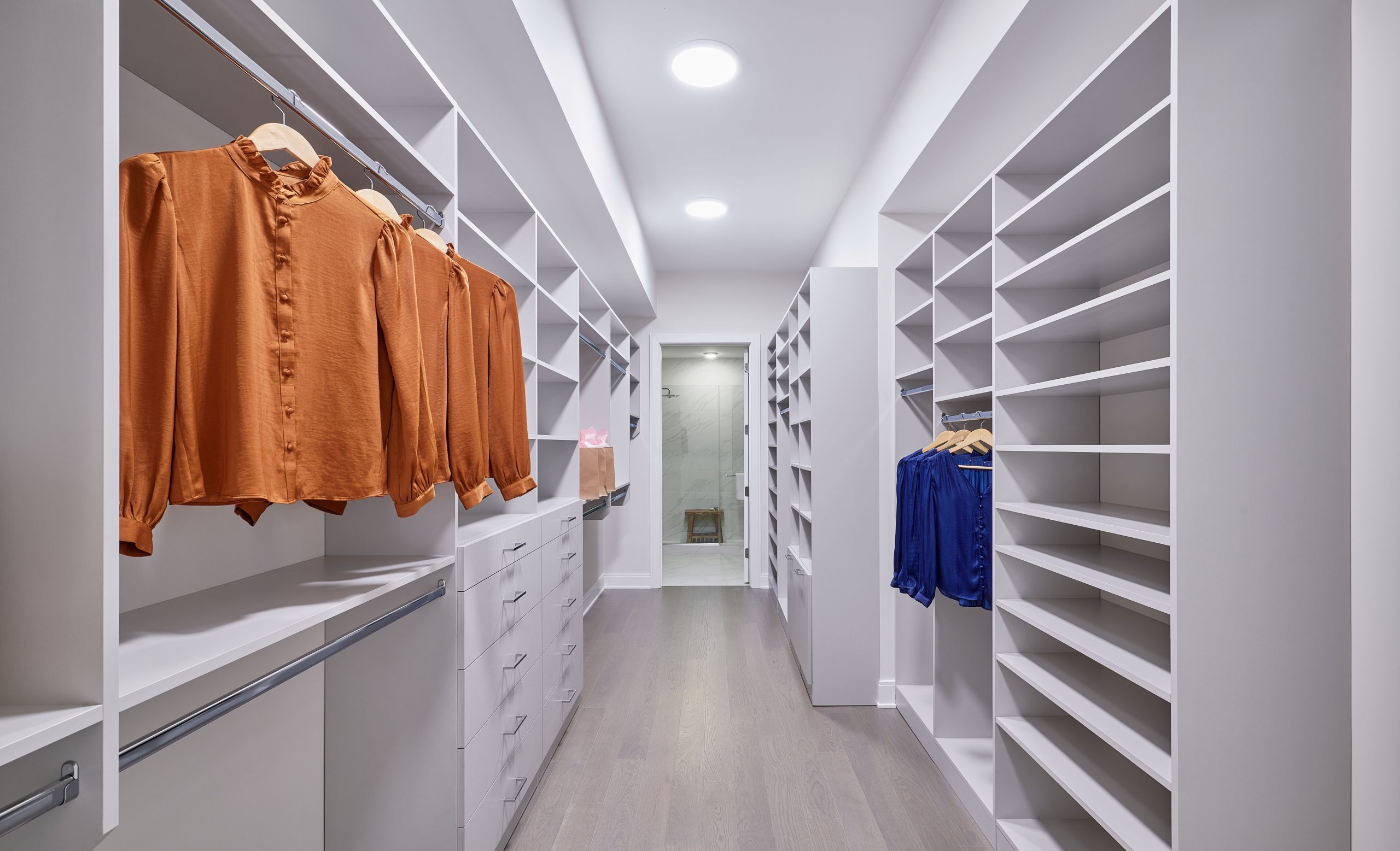
Parkline Chicago Penthouse Collection unit interior. Photo Credit: Sean Henderson
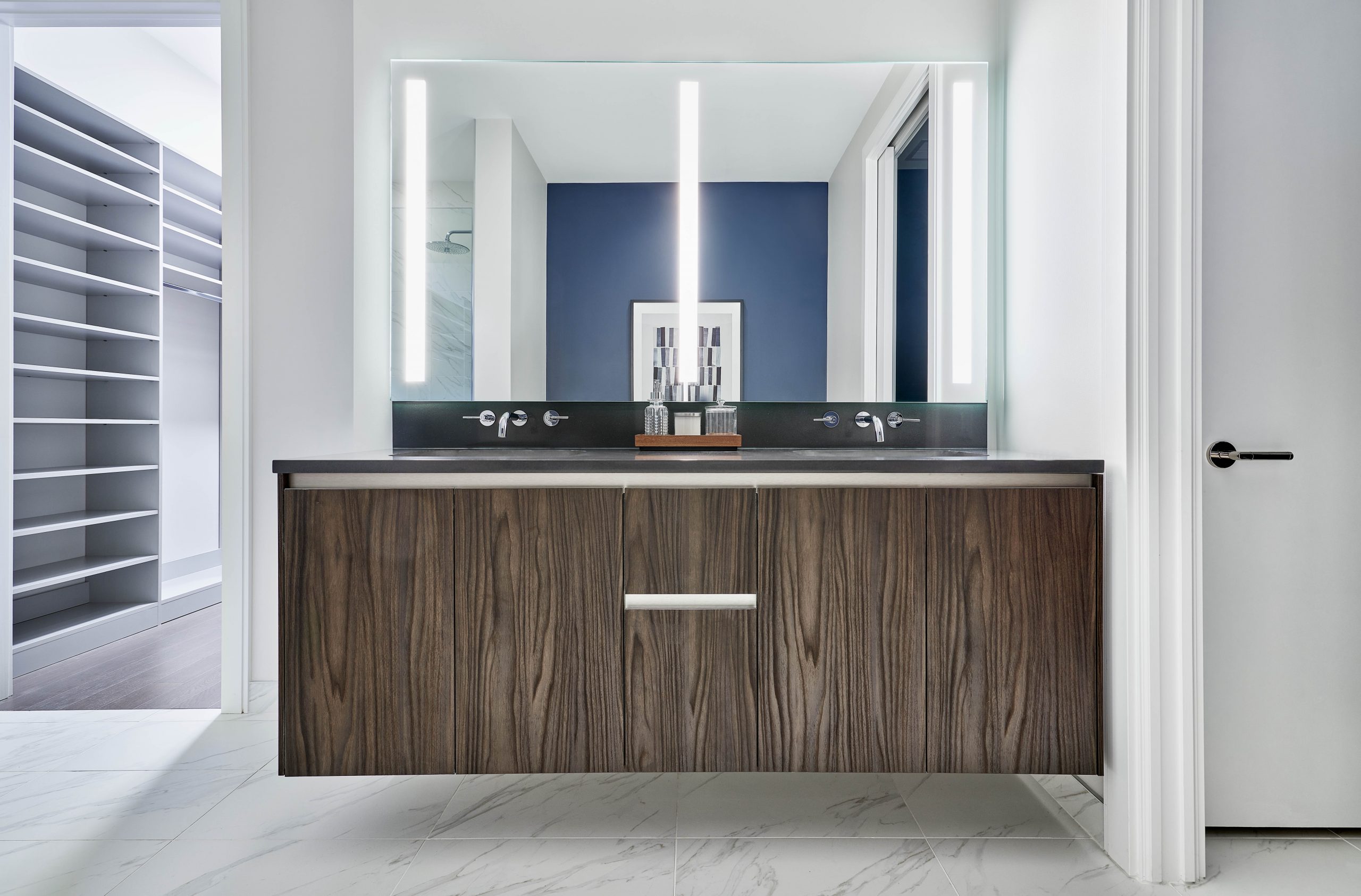
Parkline Chicago Penthouse Collection unit interior. Photo Credit: Sean Henderson
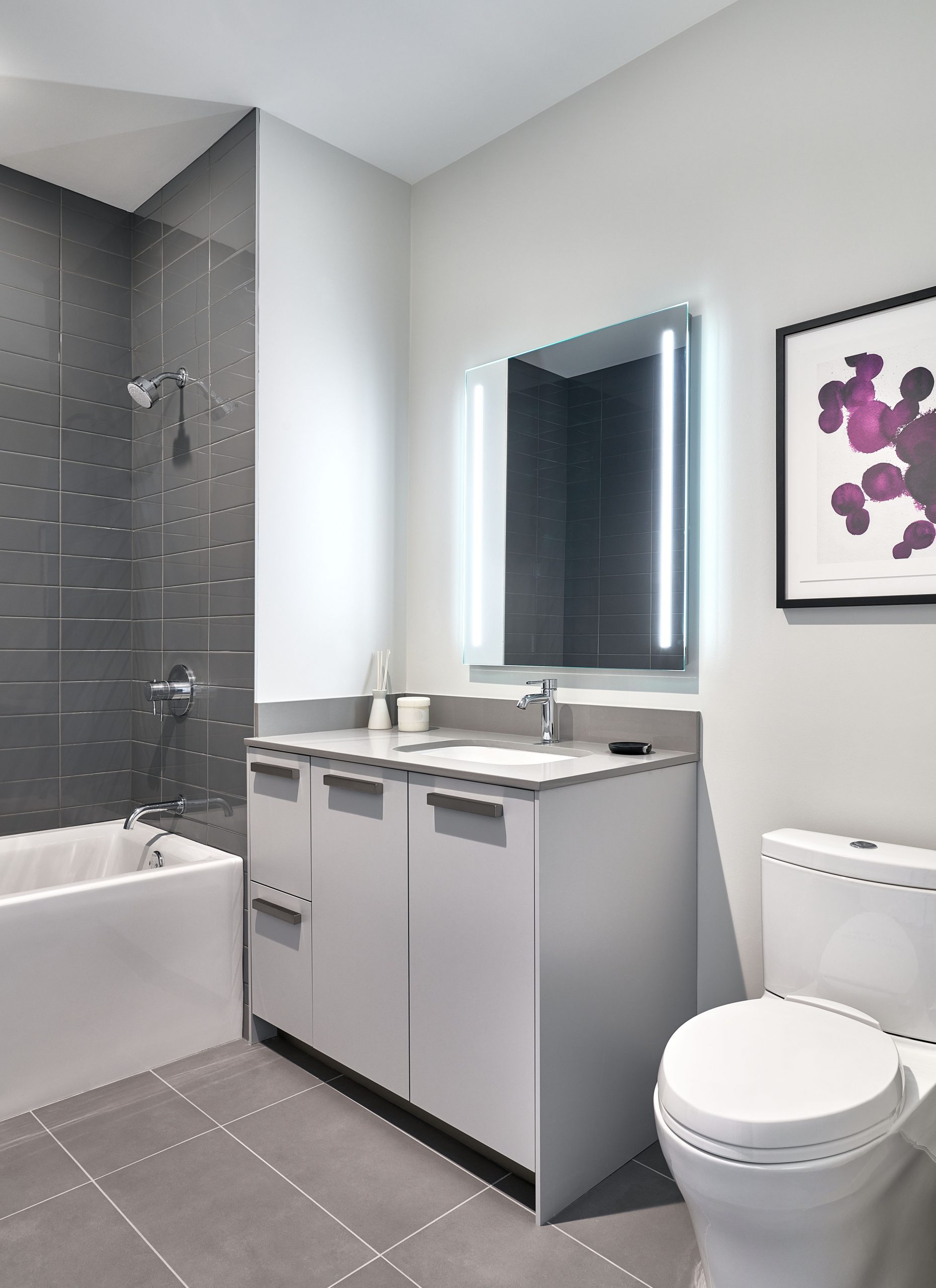
Parkline Chicago Penthouse Collection unit interior. Photo Credit: Sean Henderson
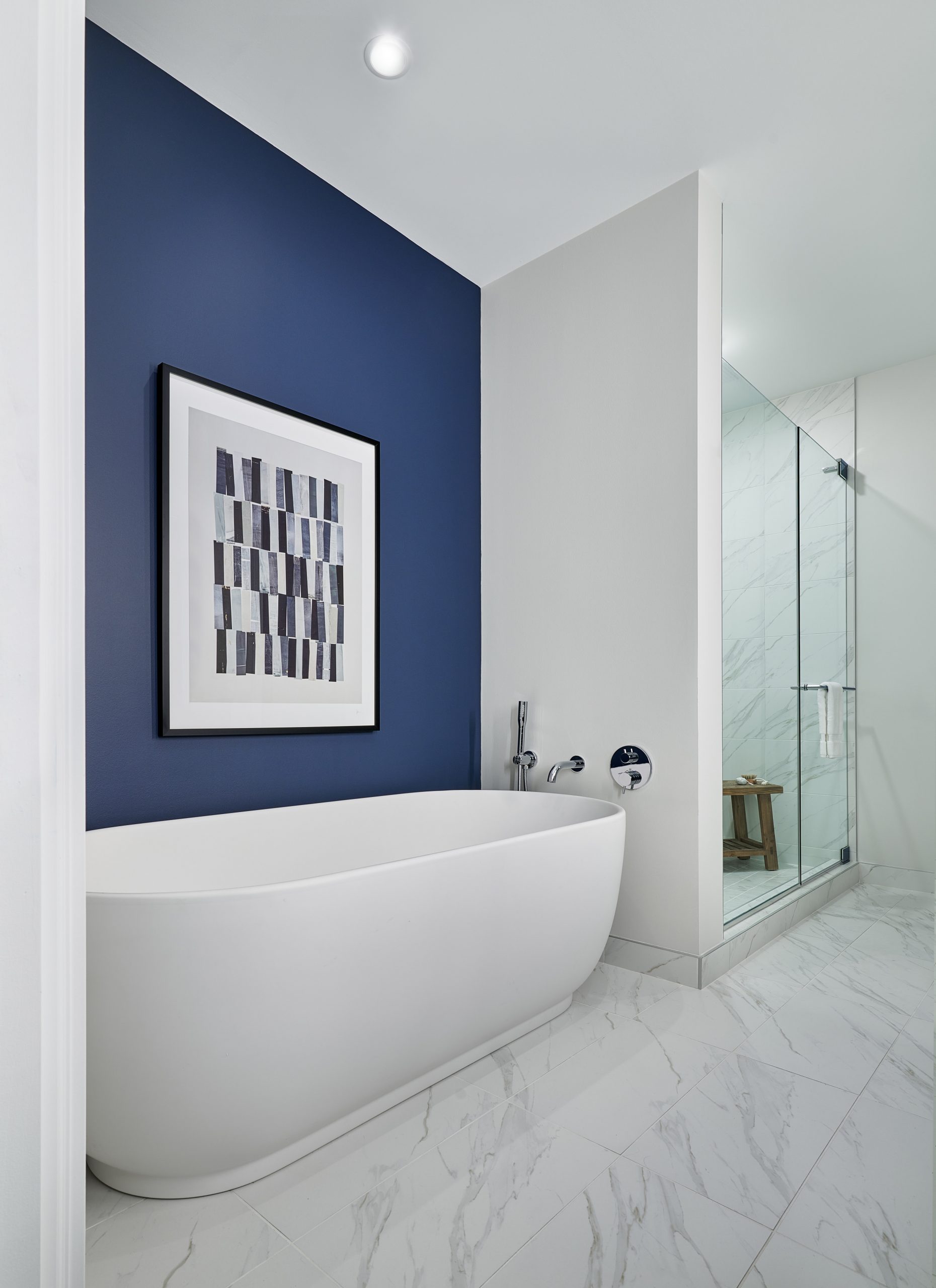
Parkline Chicago Penthouse Collection unit interior. Photo Credit: Sean Henderson
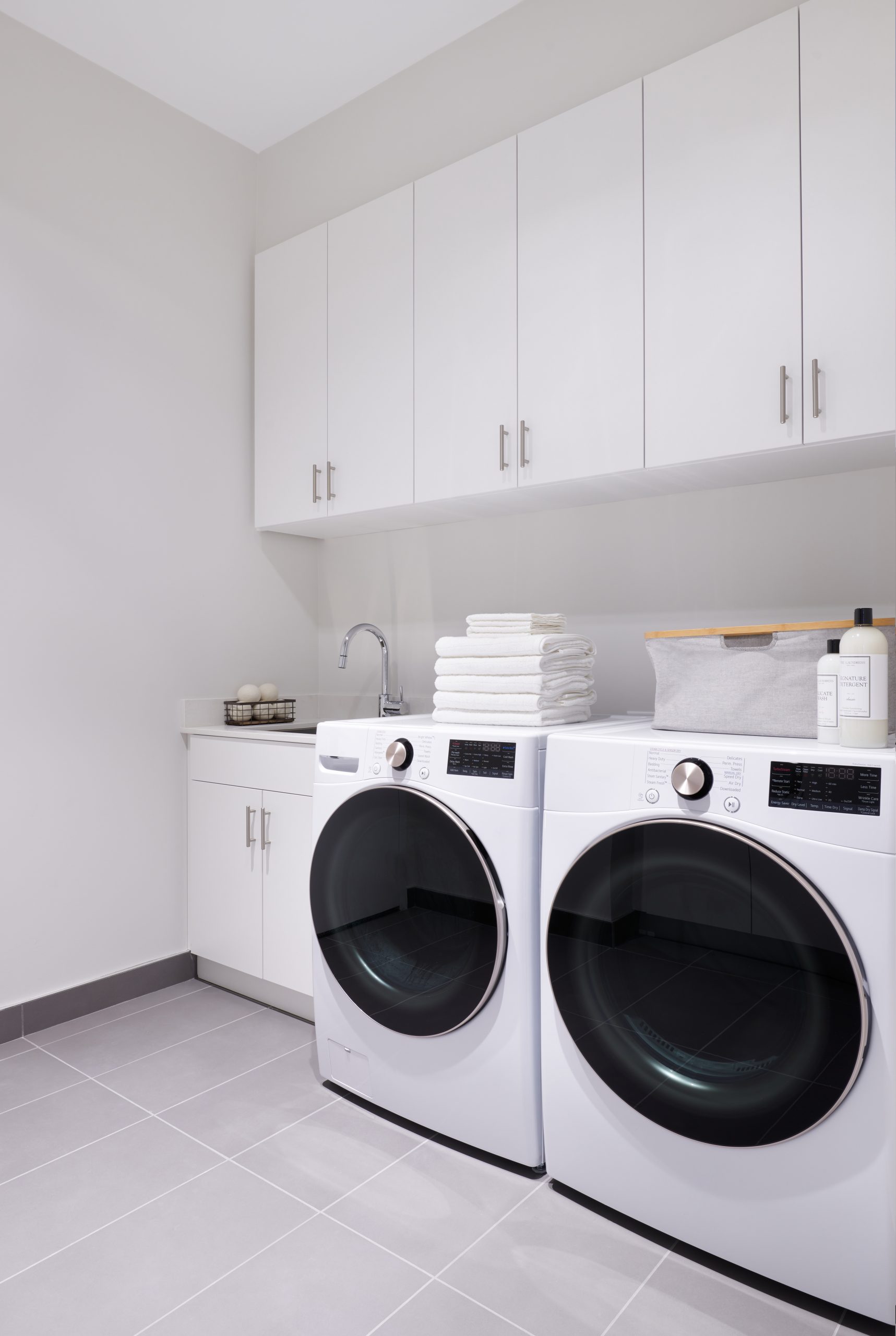
Parkline Chicago Penthouse Collection unit interior. Photo Credit: Sean Henderson
As far as specific in-unit features, the Penthouse Collection residences offer a chef’s kitchen with an oversized kitchen island, appliance brands such as Wolf, SubZero, and Cove, Snaidero custom cabinetry, spa-caliber bathrooms, wide-plank hardwood flooring, large walk-in custom closets, and floor-to-ceiling windows with sweeping city views.
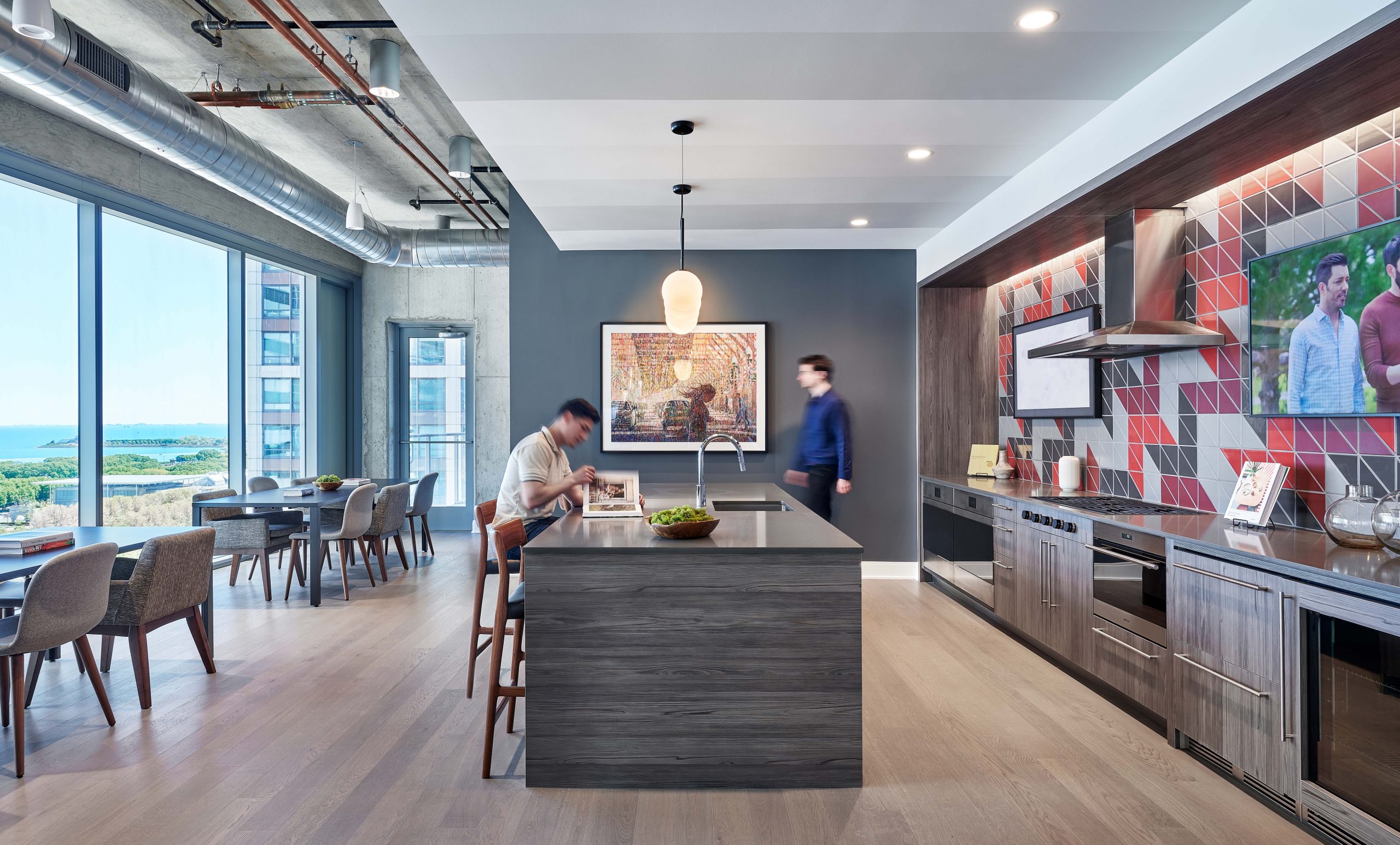
Parkline Chicago Penthouse Collection 19th-floor amenities. Photo Credit: Sean Henderson
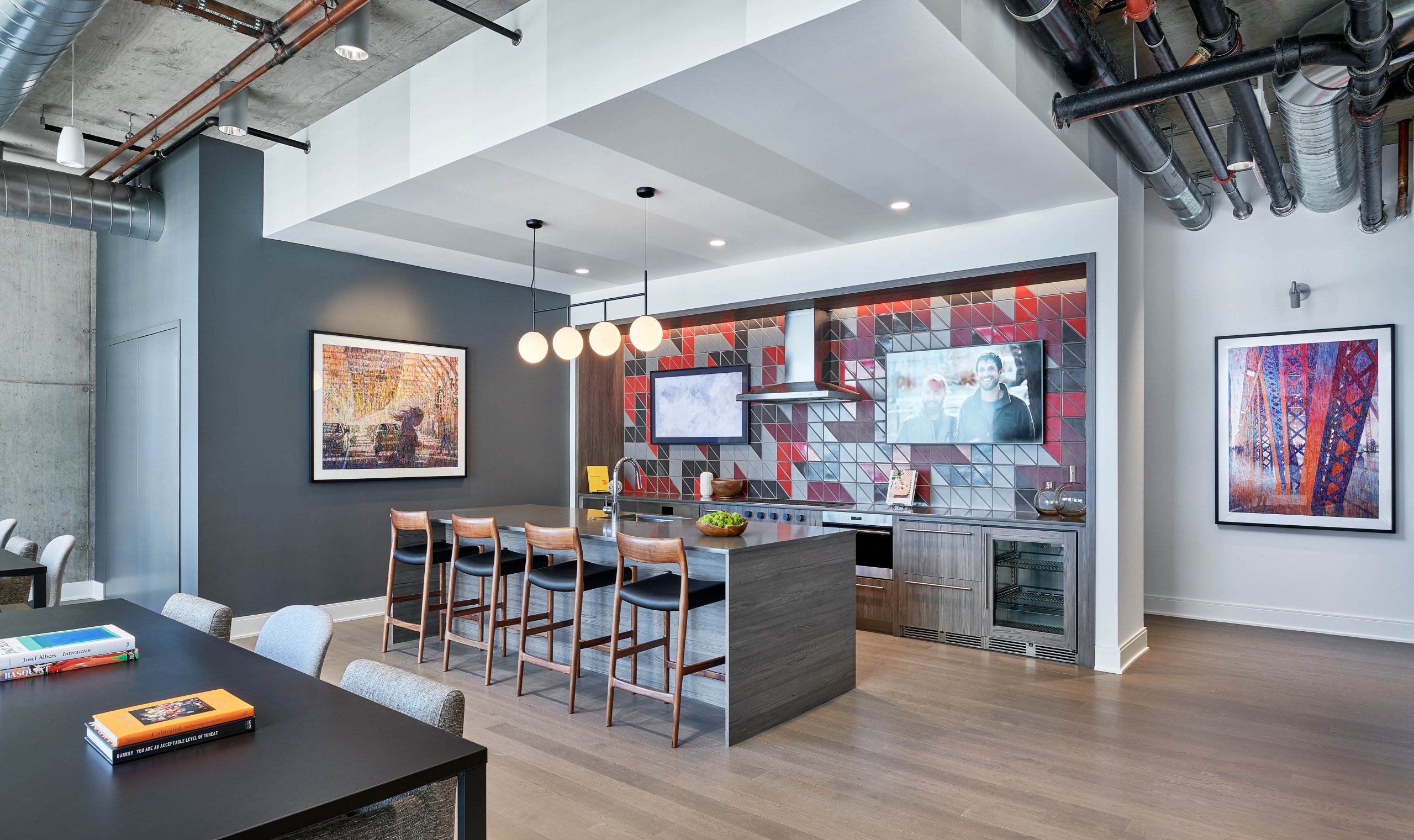
Parkline Chicago Penthouse Collection 19th-floor amenities. Photo Credit: Sean Henderson
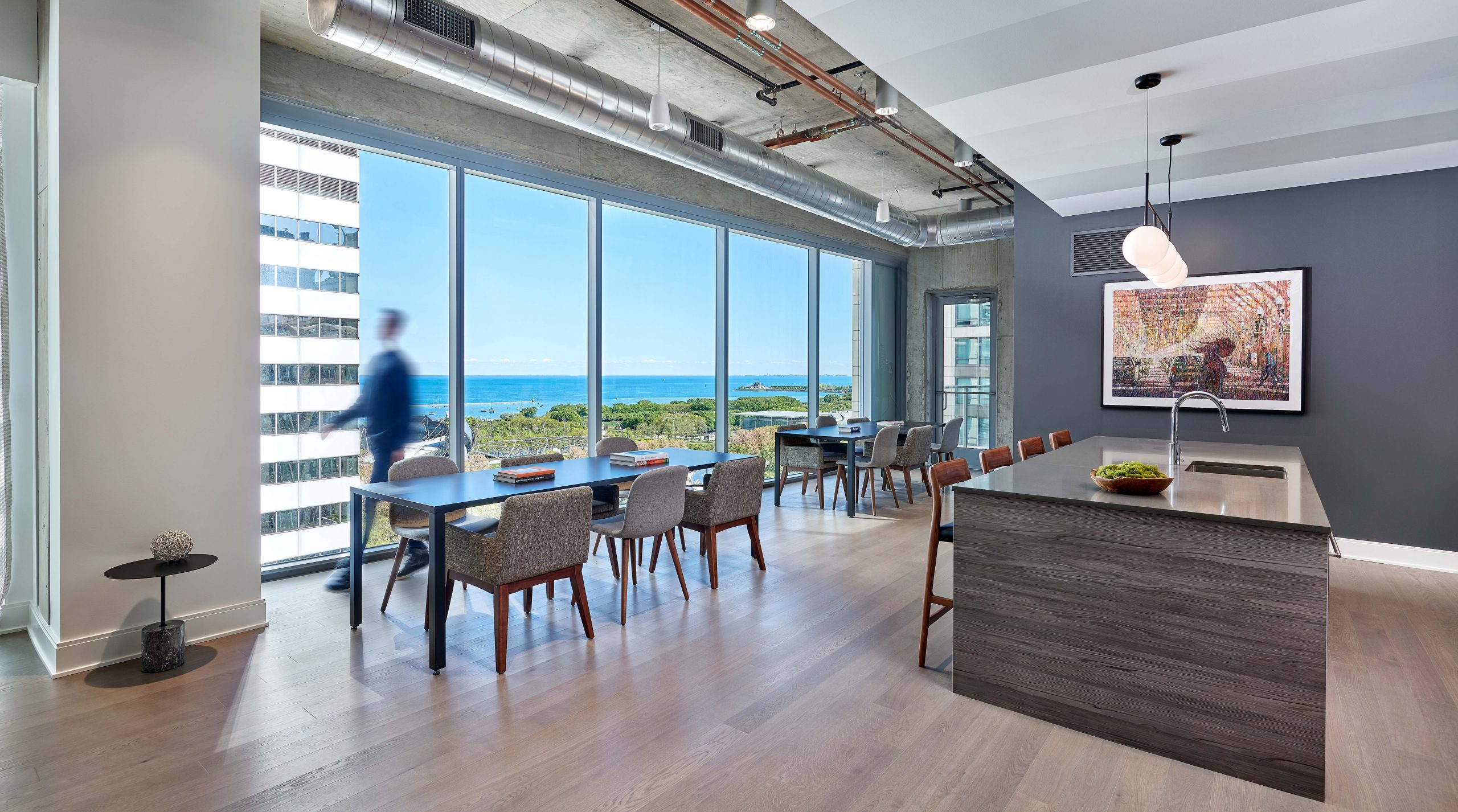
Parkline Chicago Penthouse Collection 19th-floor amenities. Photo Credit: Sean Henderson
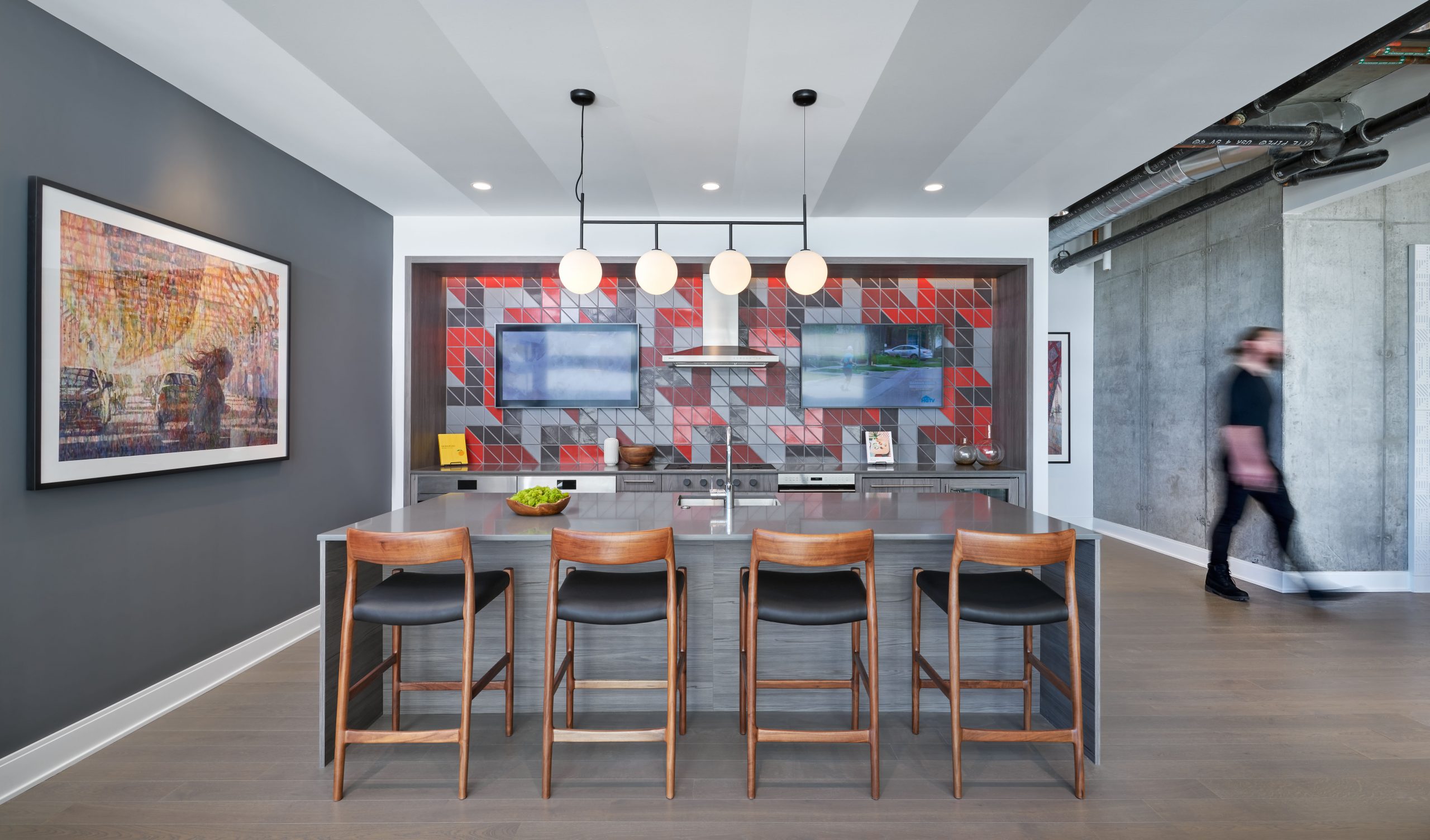
Parkline Chicago Penthouse Collection 19th-floor amenities. Photo Credit: Sean Henderson
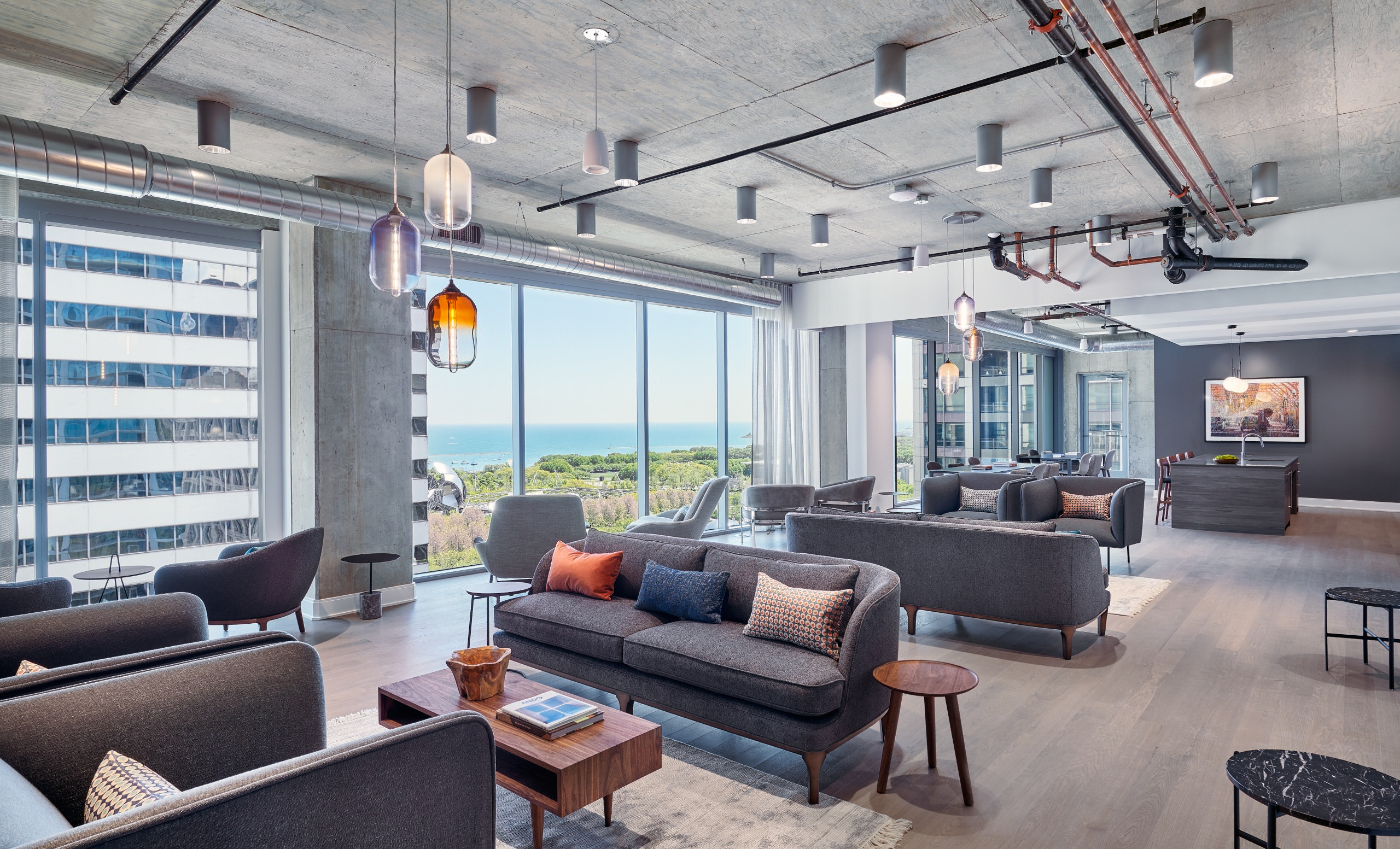
Parkline Chicago Penthouse Collection 19th-floor amenities. Photo Credit: Sean Henderson
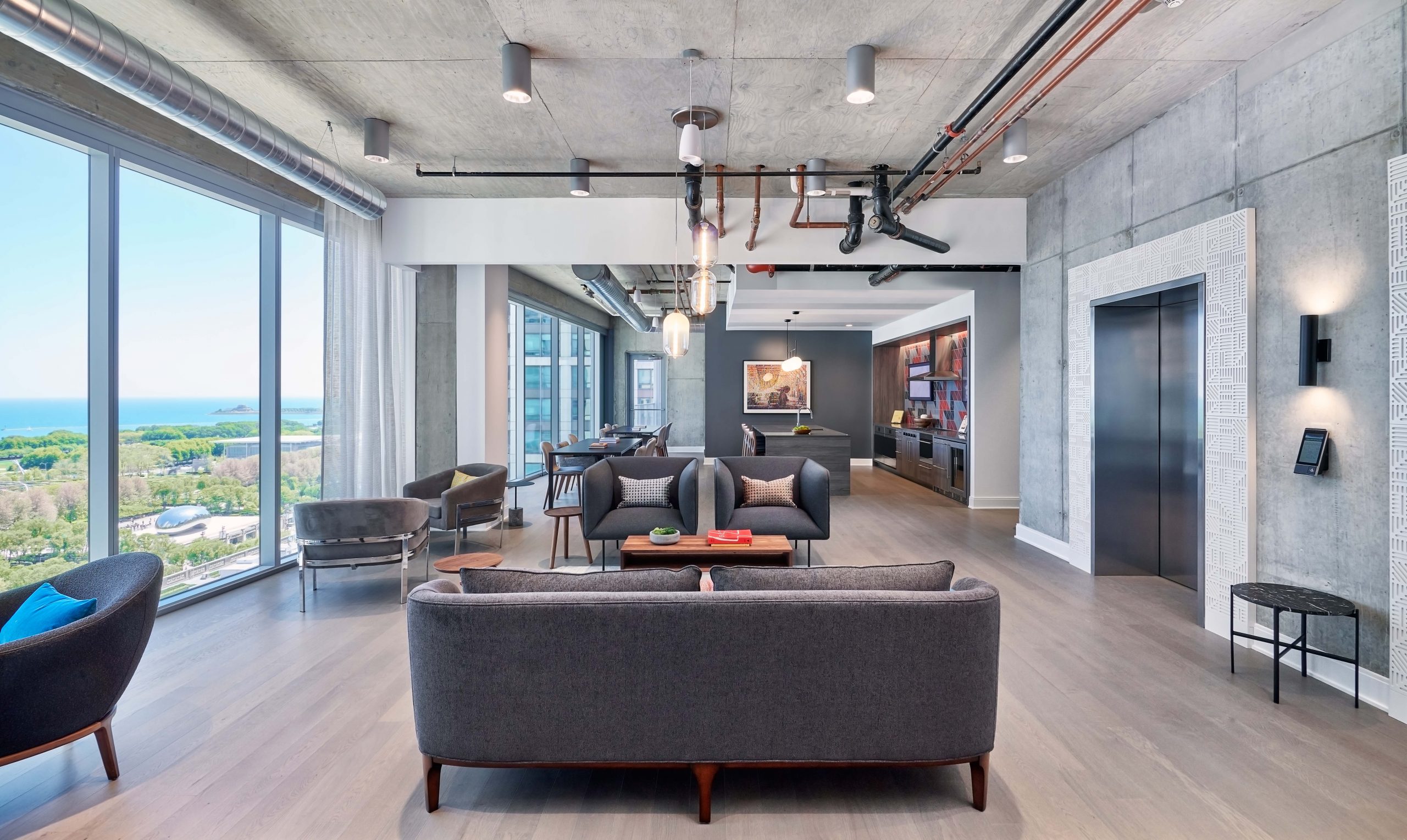
Parkline Chicago Penthouse Collection 19th-floor amenities. Photo Credit: Sean Henderson
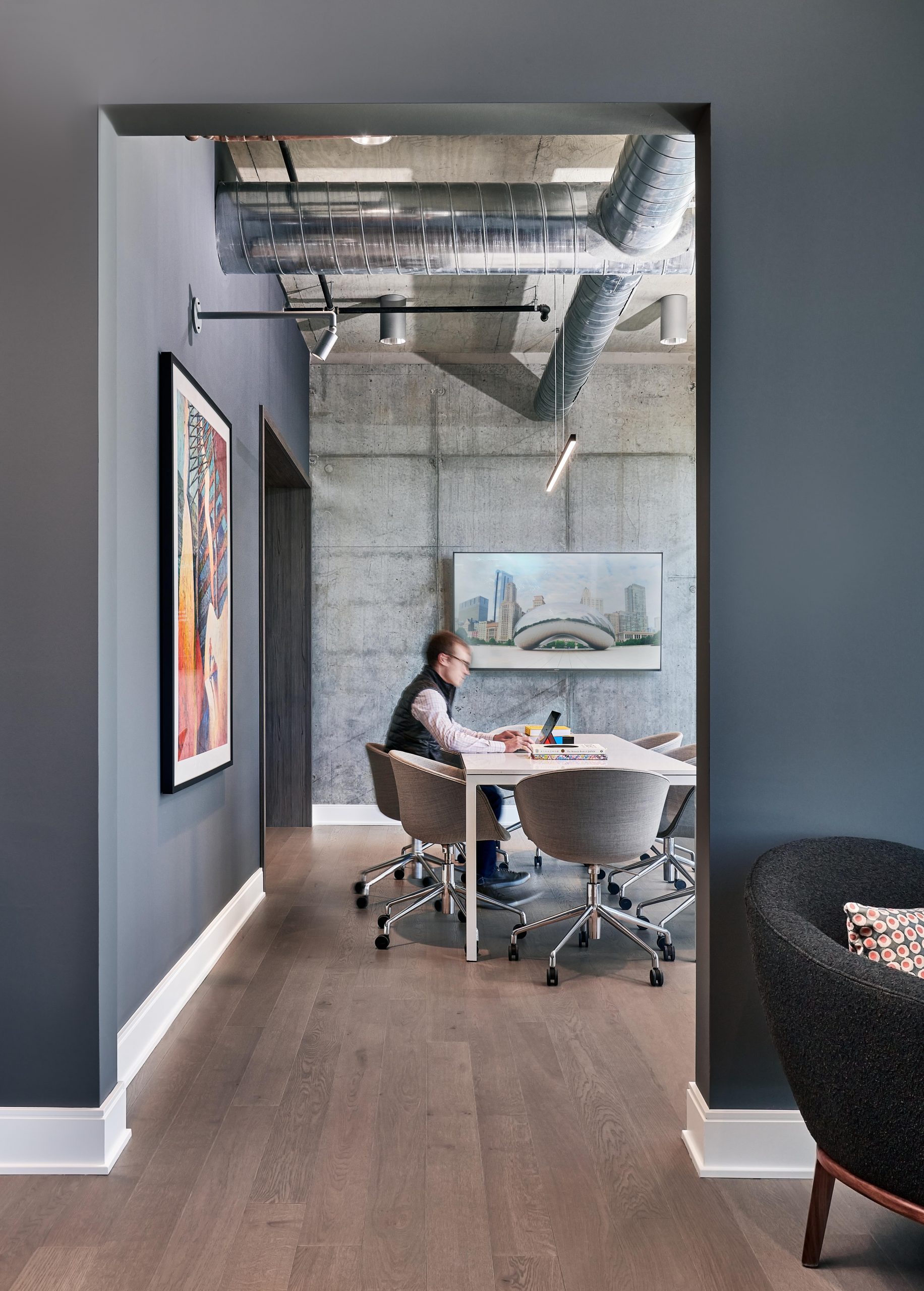
Parkline Chicago Penthouse Collection 19th-floor amenities. Photo Credit: Sean Henderson
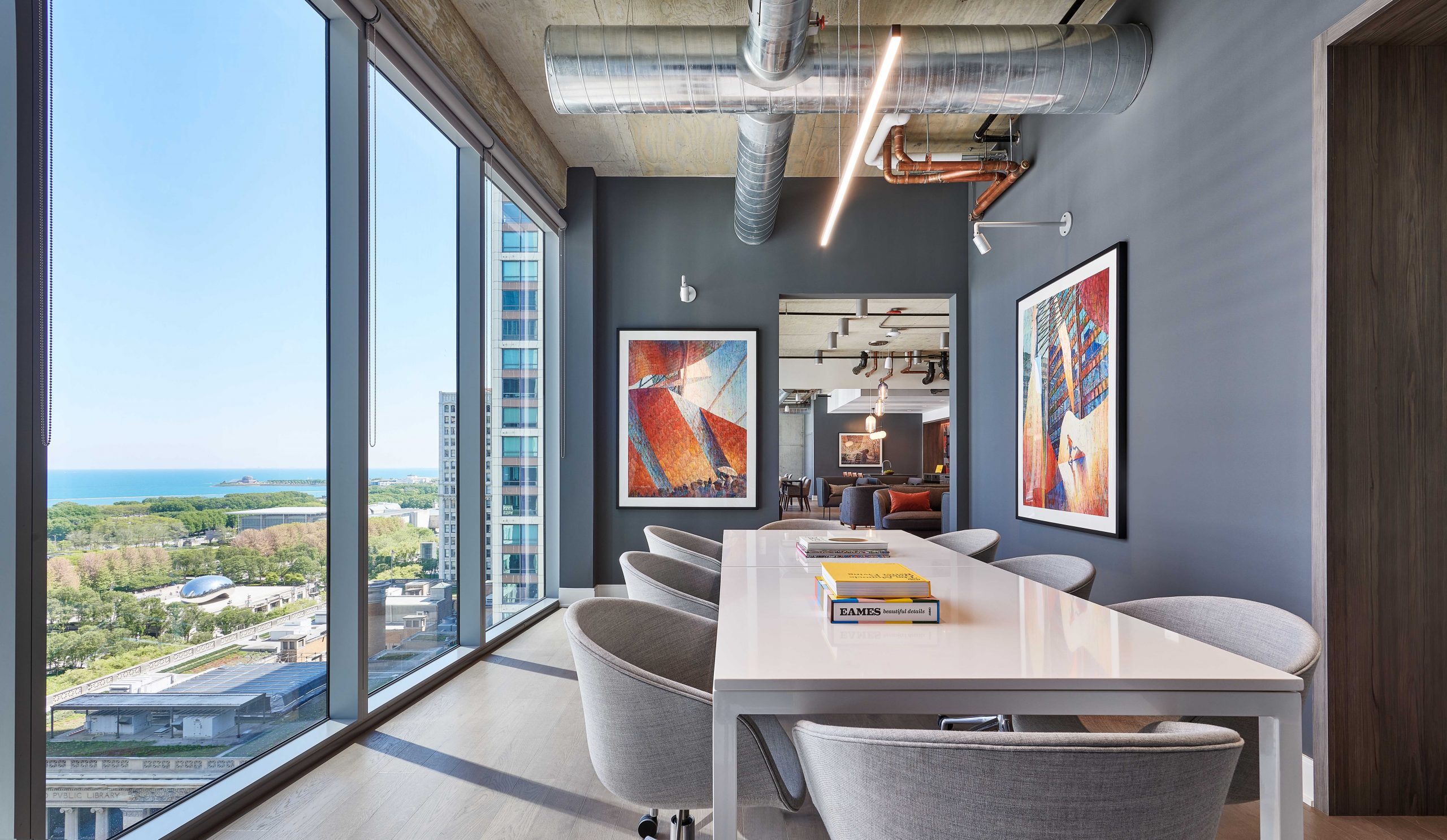
Parkline Chicago Penthouse Collection 19th-floor amenities. Photo Credit: Sean Henderson
Penthouse Collection amenities comprise of special concierge services, a separate lobby, and an exclusive amenity level on the 19th floor. This level houses a dining/conference room with an attached catering kitchen, a lounge library with panoramic views, and a sky terrace known as the “Crow’s Nest” that offers additional city viewing opportunities.
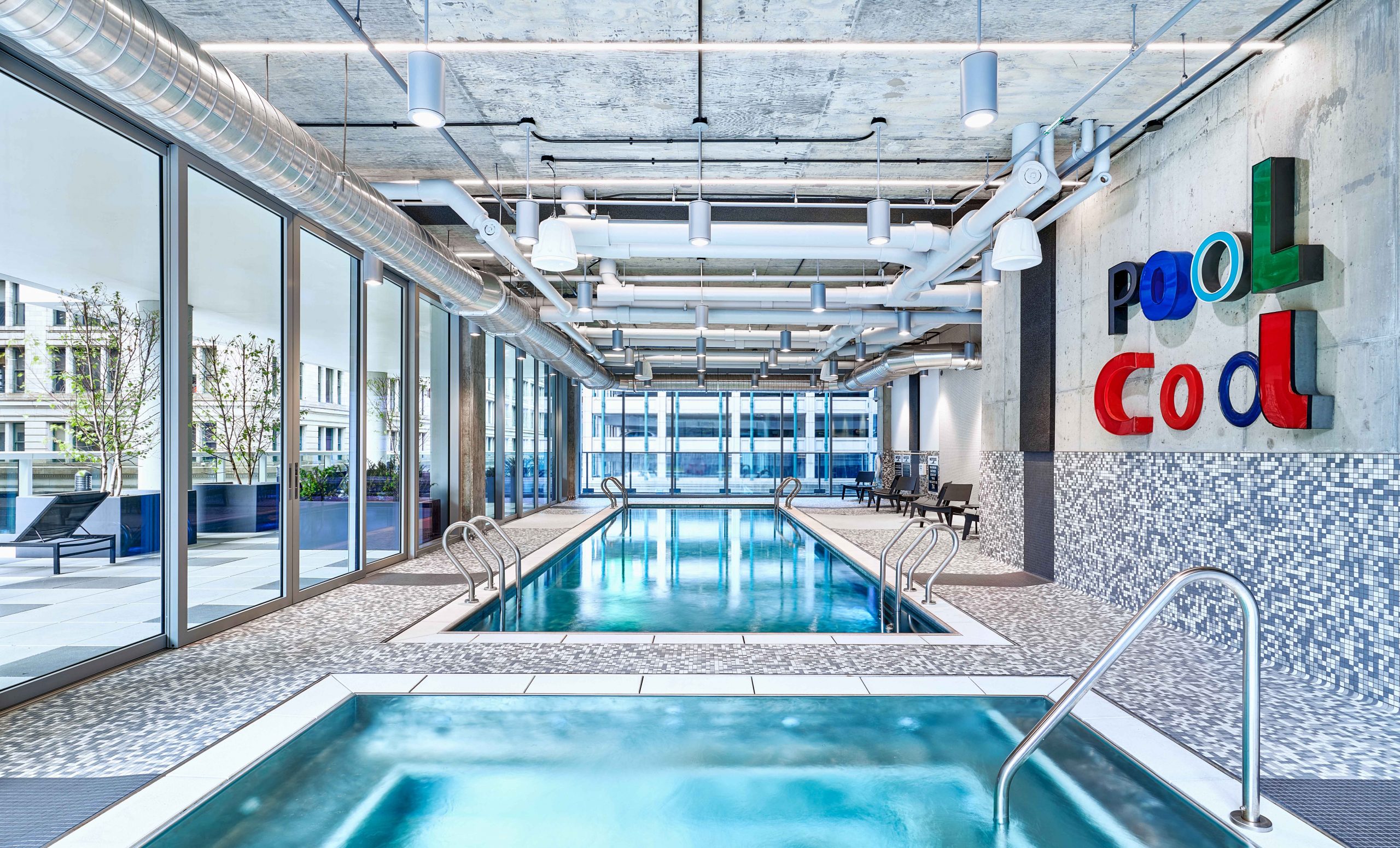
Parkline Chicago fourth-floor general amenities. Photo Credit: Sean Henderson
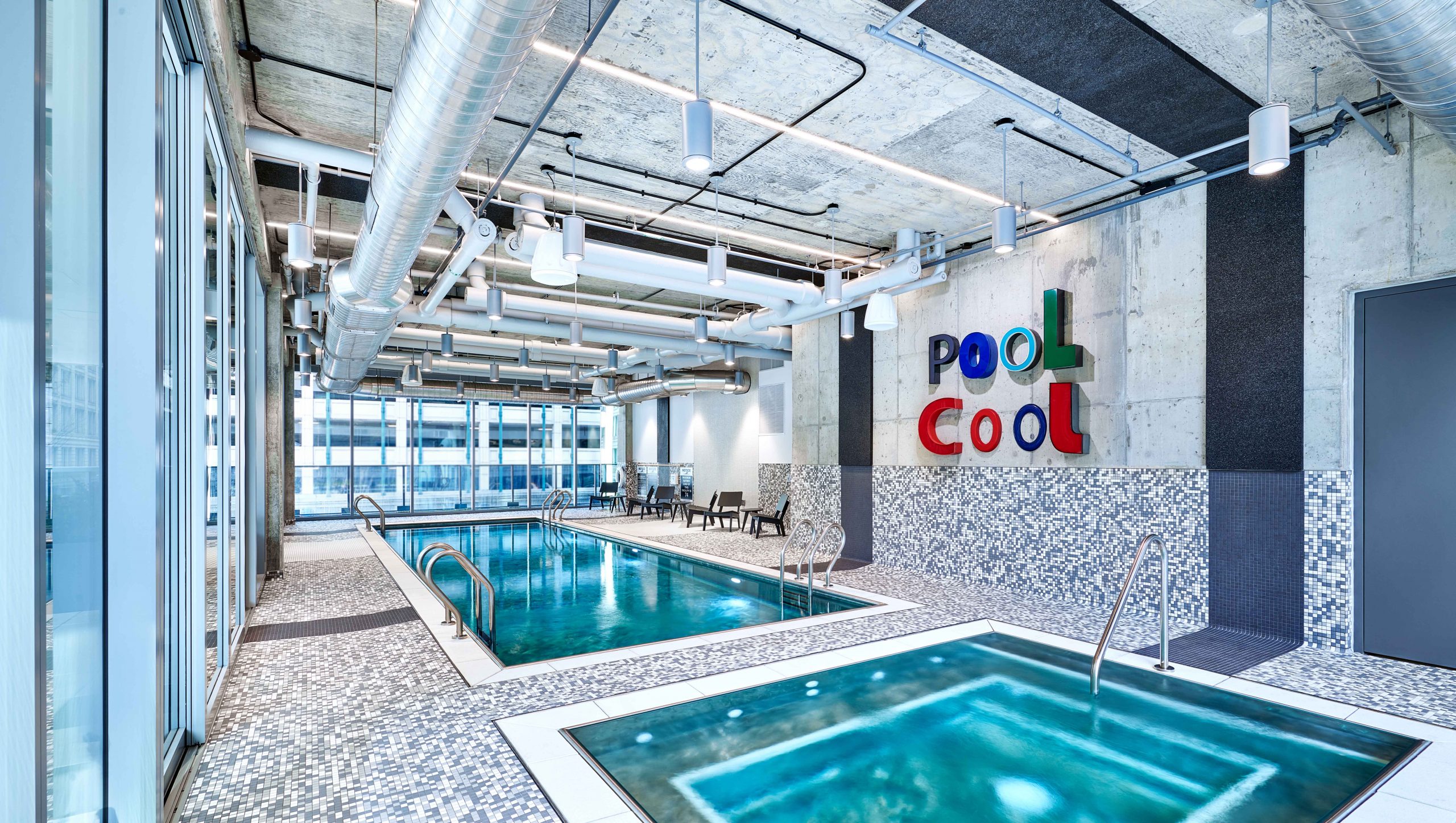
Parkline Chicago fourth-floor general amenities. Photo Credit: Sean Henderson
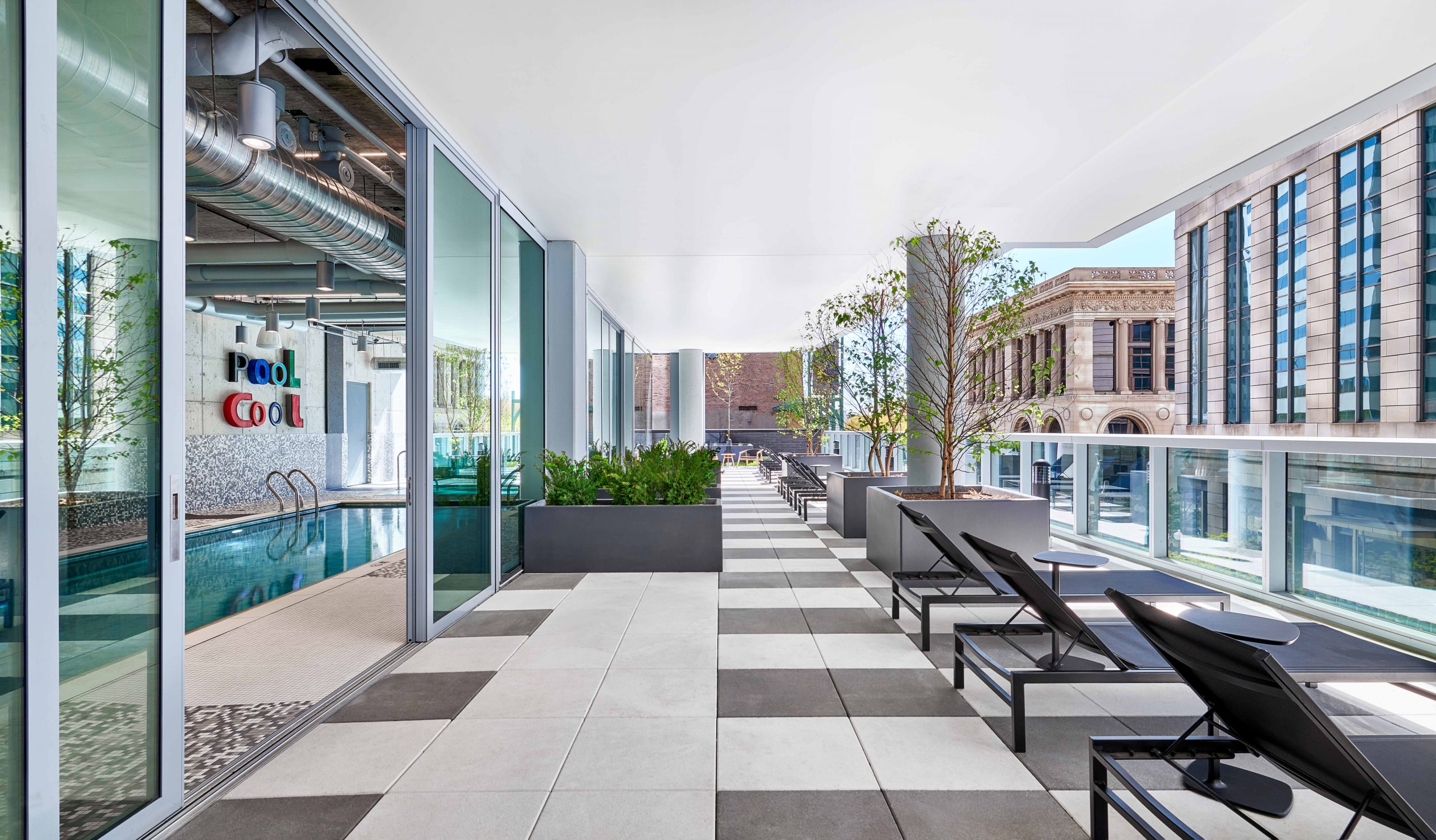
Parkline Chicago fourth-floor general amenities. Photo Credit: Sean Henderson
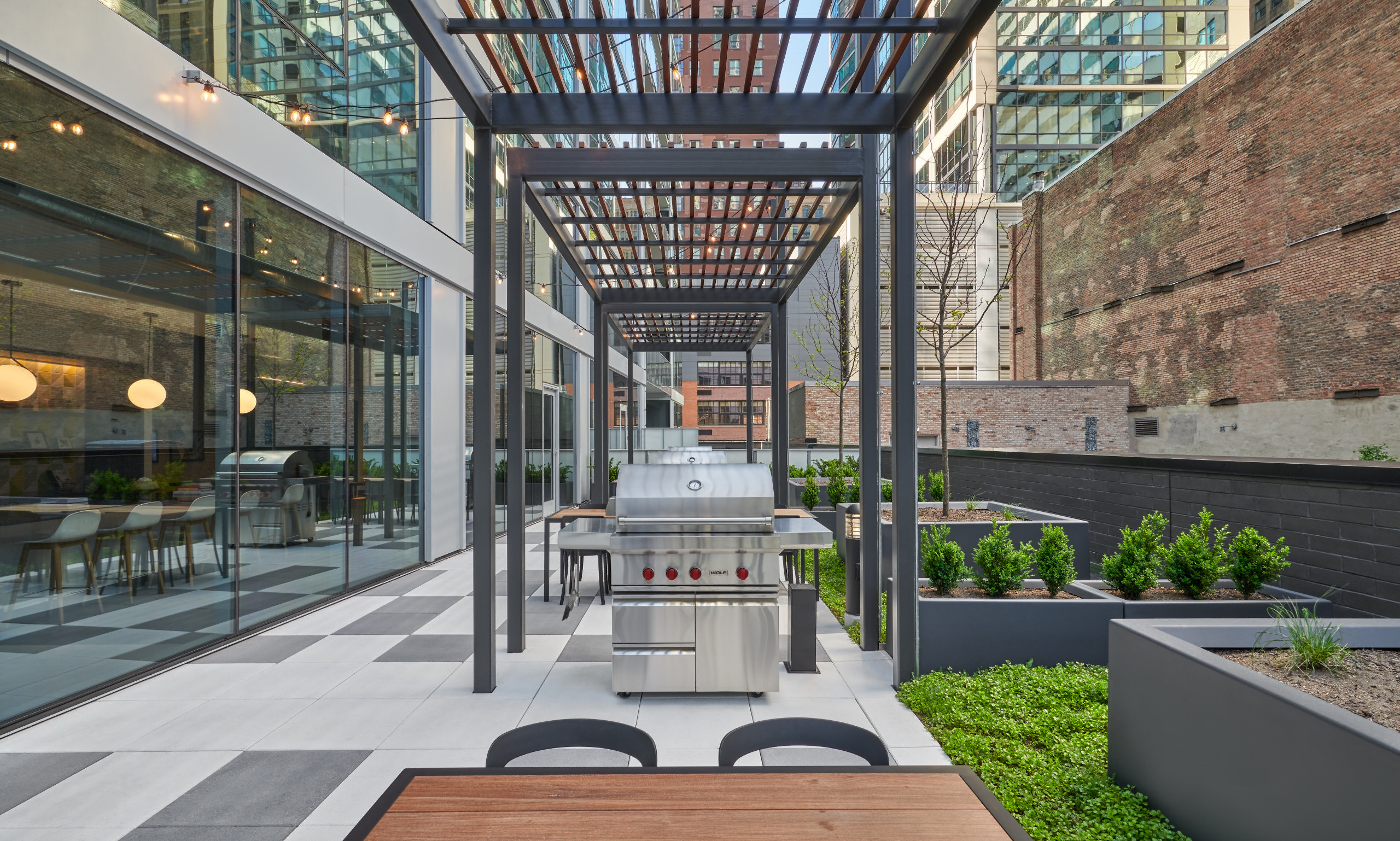
Parkline Chicago fourth-floor general amenities. Photo Credit: Sean Henderson
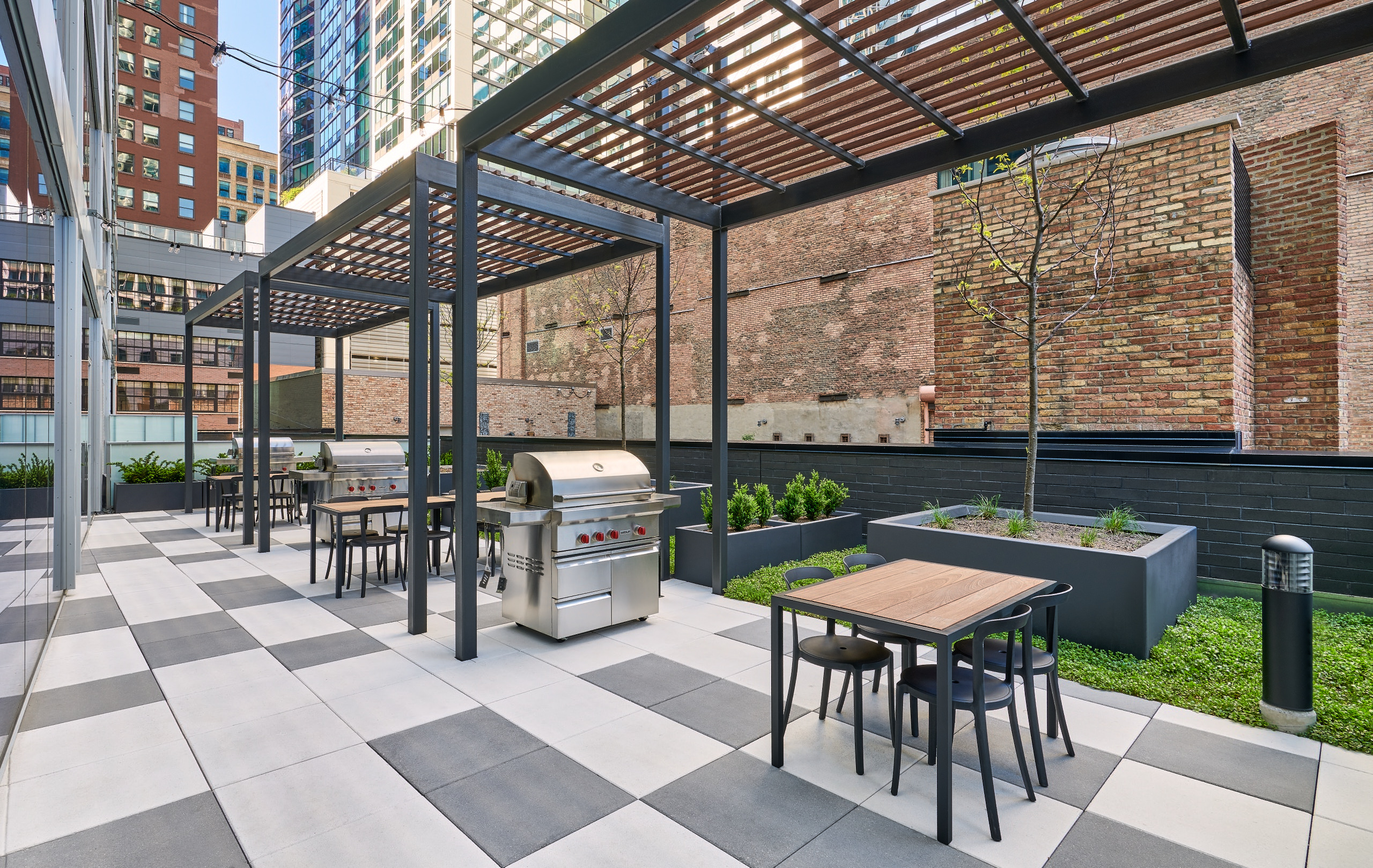
Parkline Chicago fourth-floor general amenities. Photo Credit: Sean Henderson
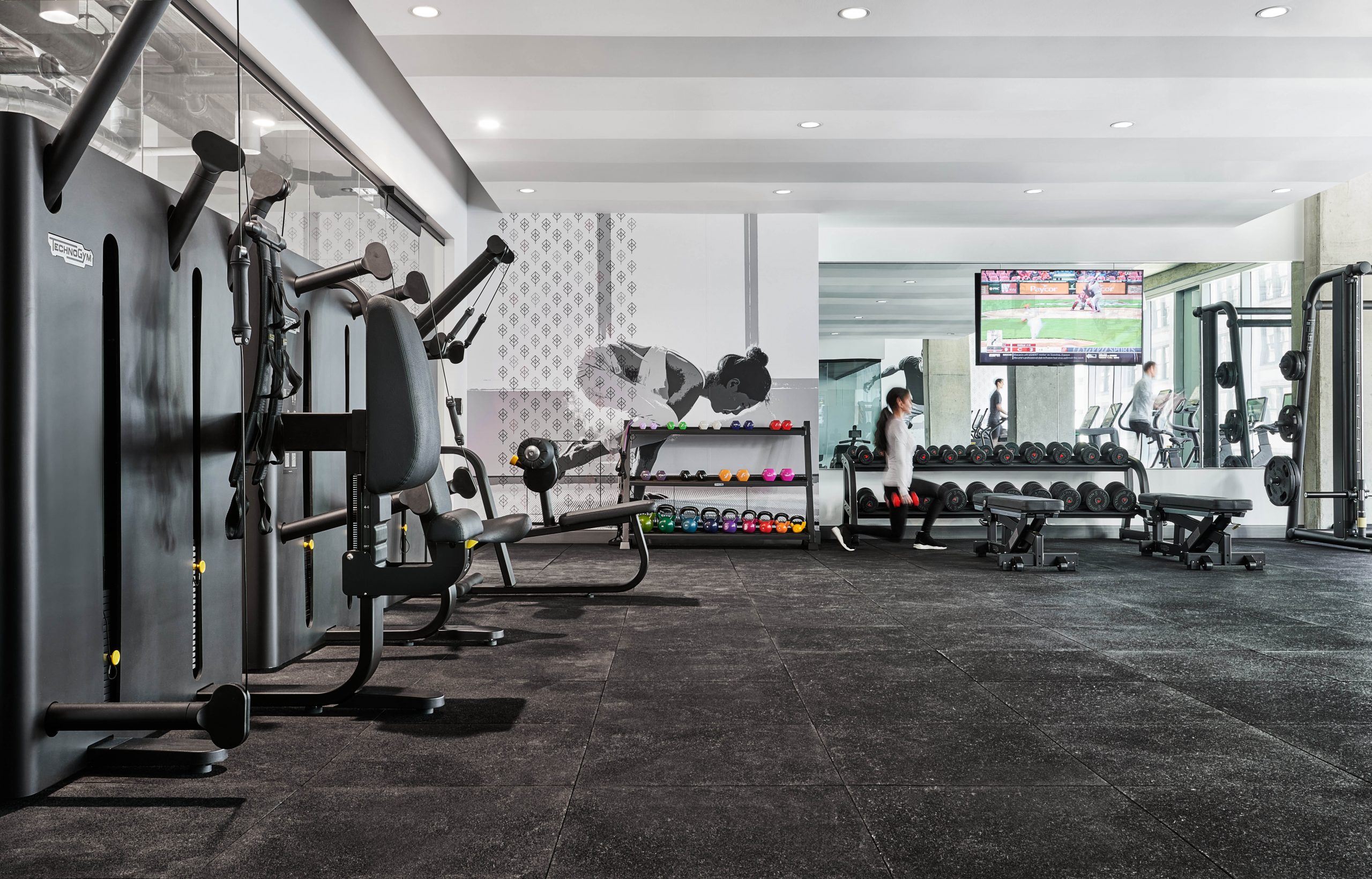
Parkline Chicago fourth-floor general amenities. Photo Credit: Sean Henderson
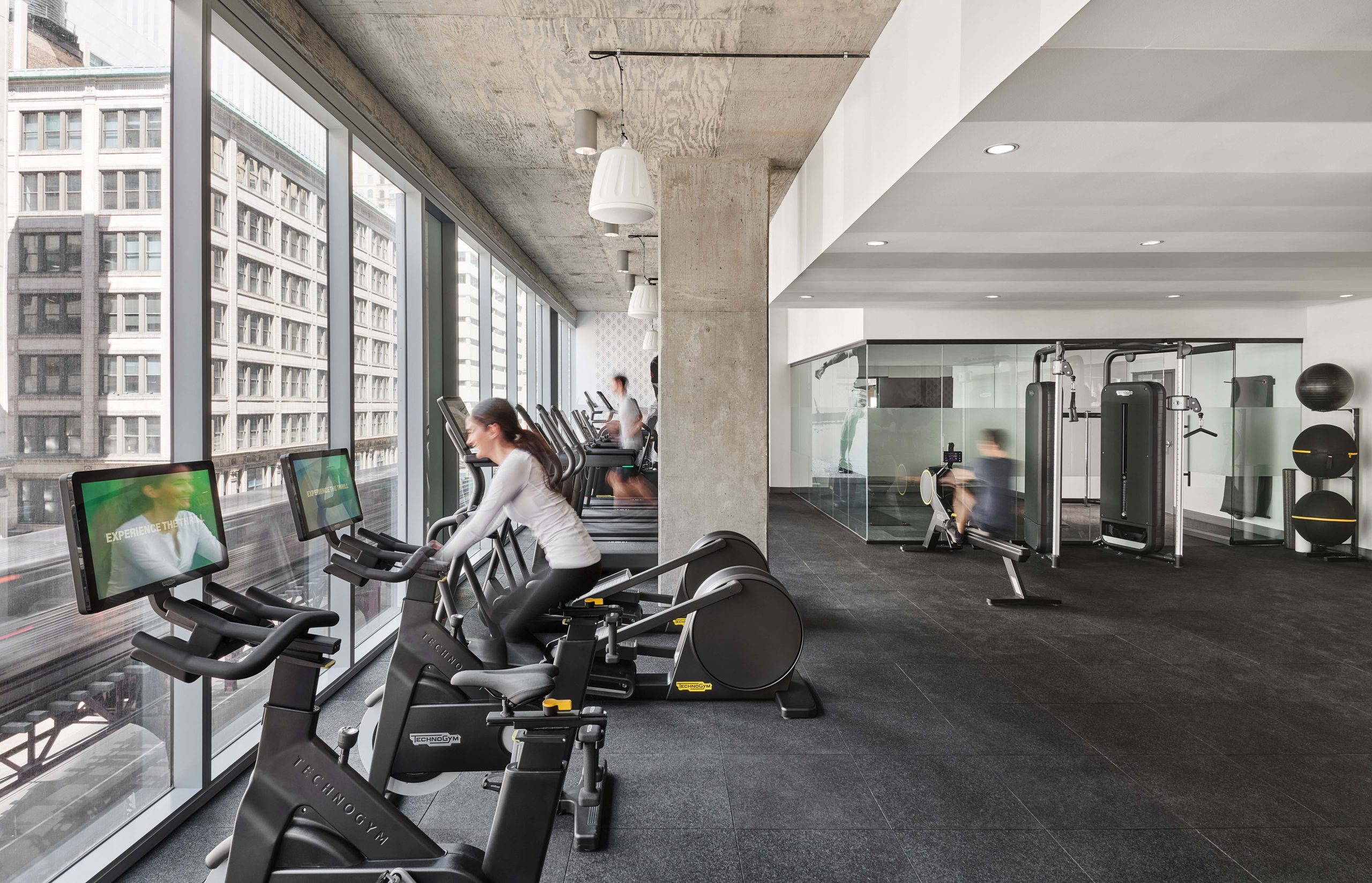
Parkline Chicago fourth-floor general amenities. Photo Credit: Sean Henderson
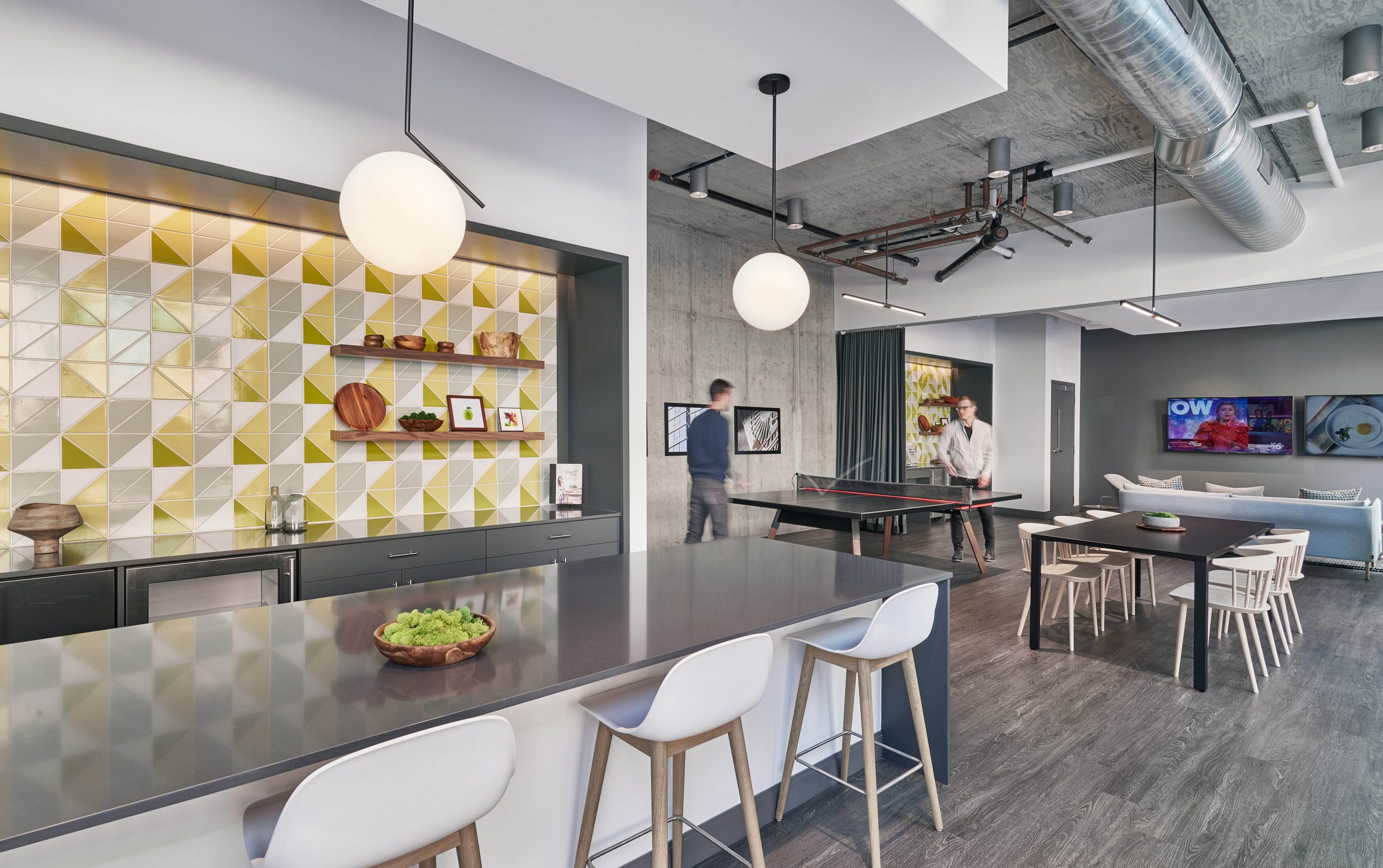
Parkline Chicago fourth-floor general amenities. Photo Credit: Sean Henderson
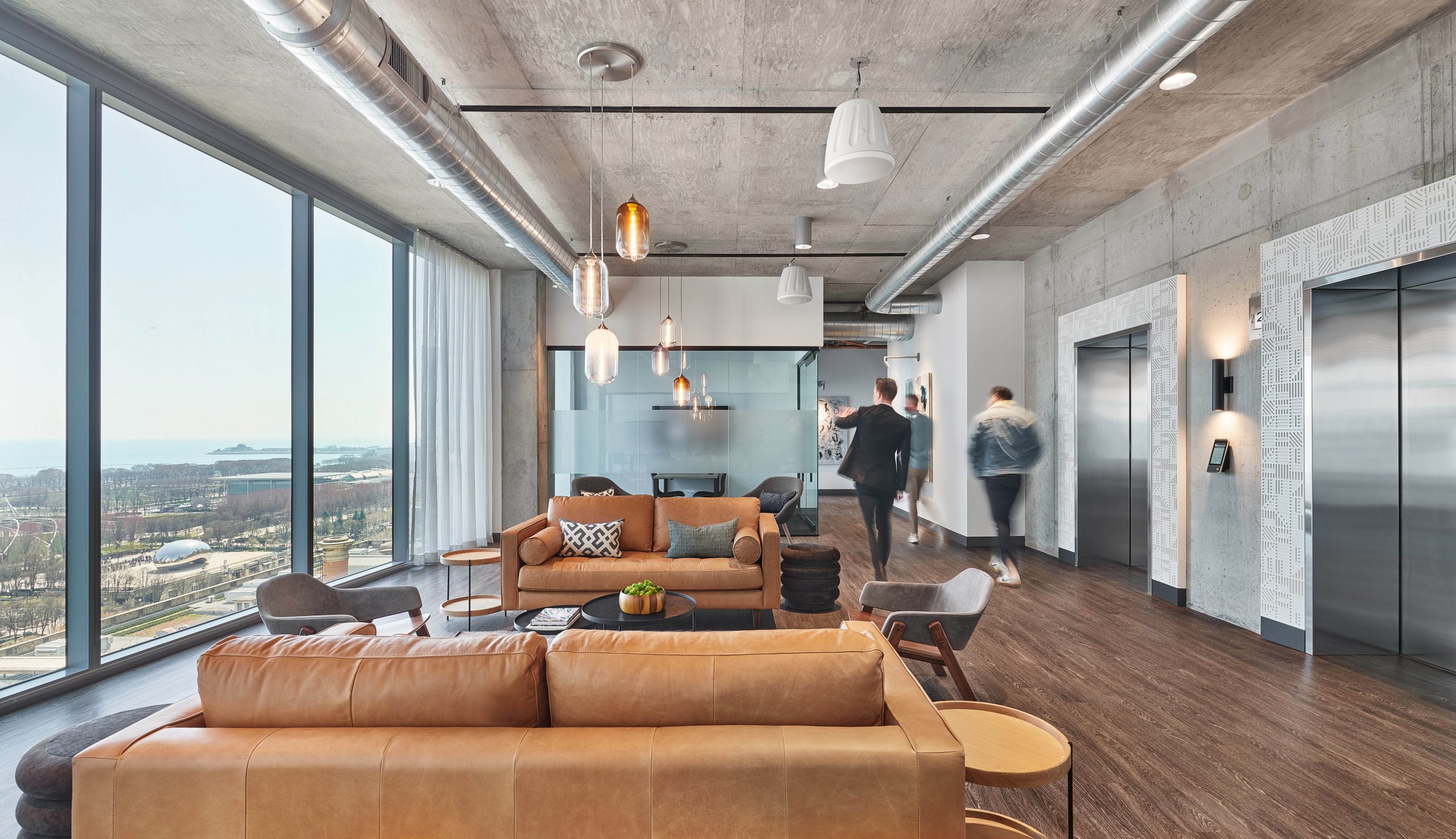
Parkline Chicago 18th-floor general amenities. Photo Credit: Sean Henderson
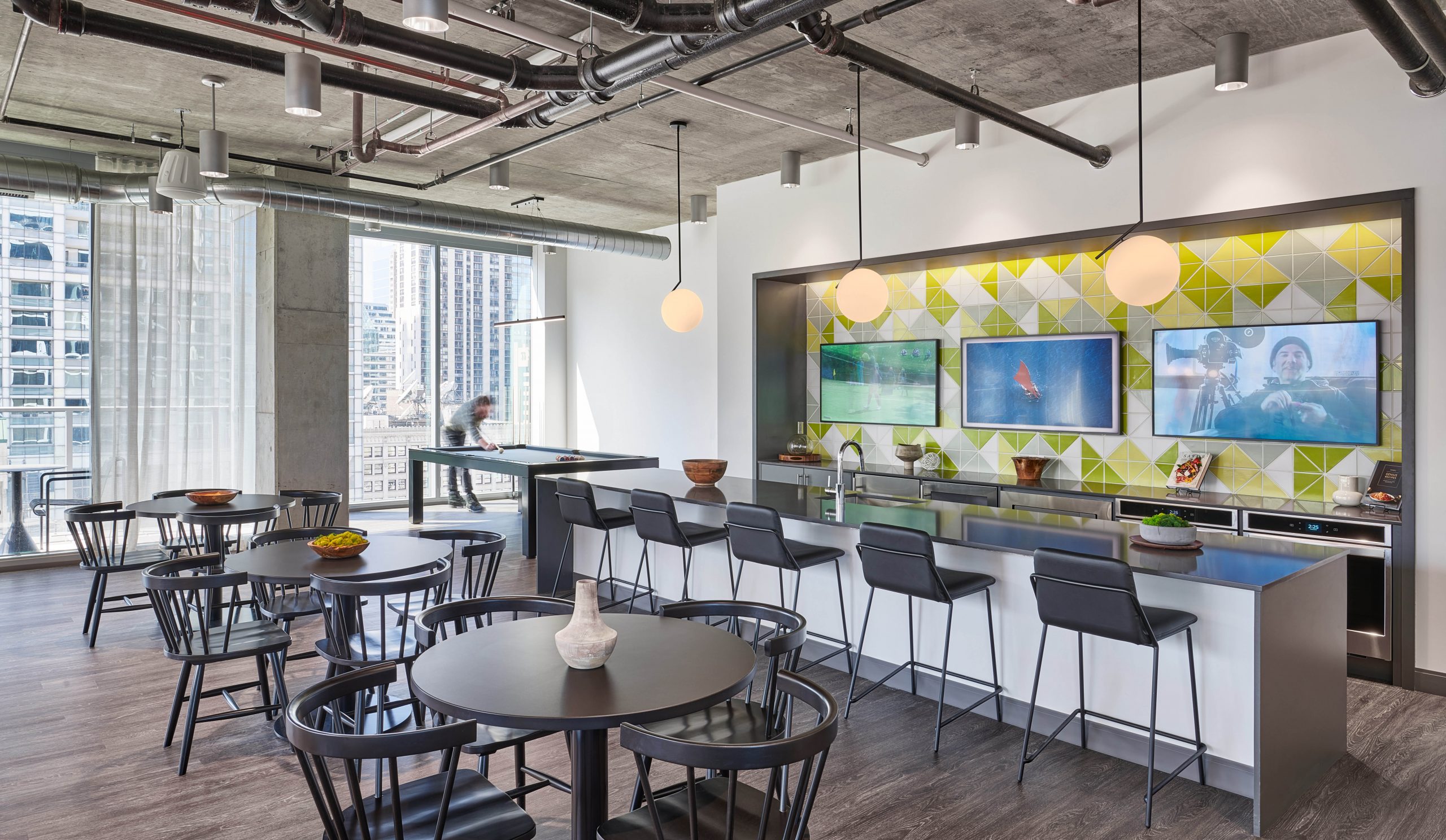
Parkline Chicago 18th-floor general amenities. Photo Credit: Sean Henderson
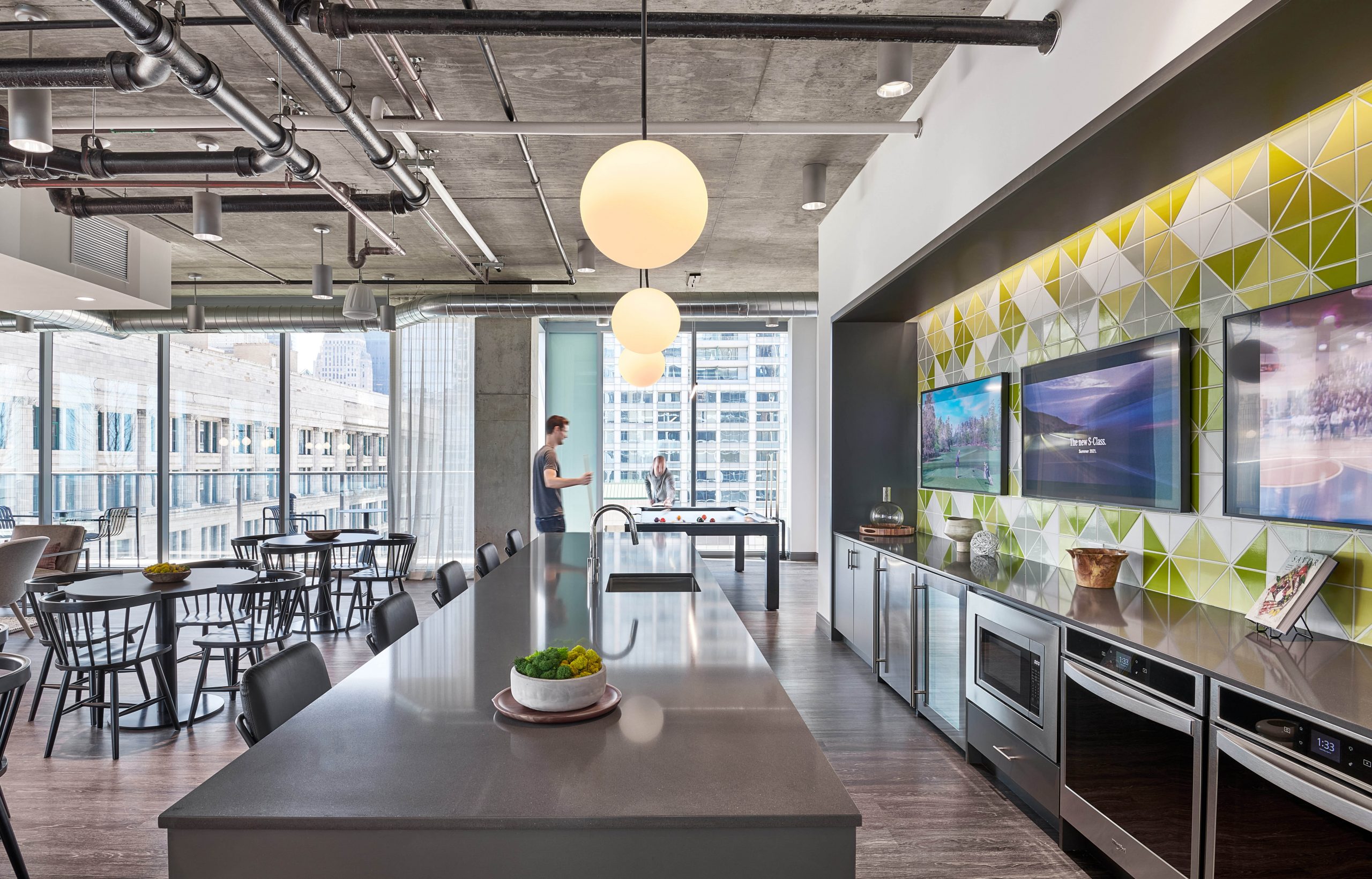
Parkline Chicago 18th-floor general amenities. Photo Credit: Sean Henderson
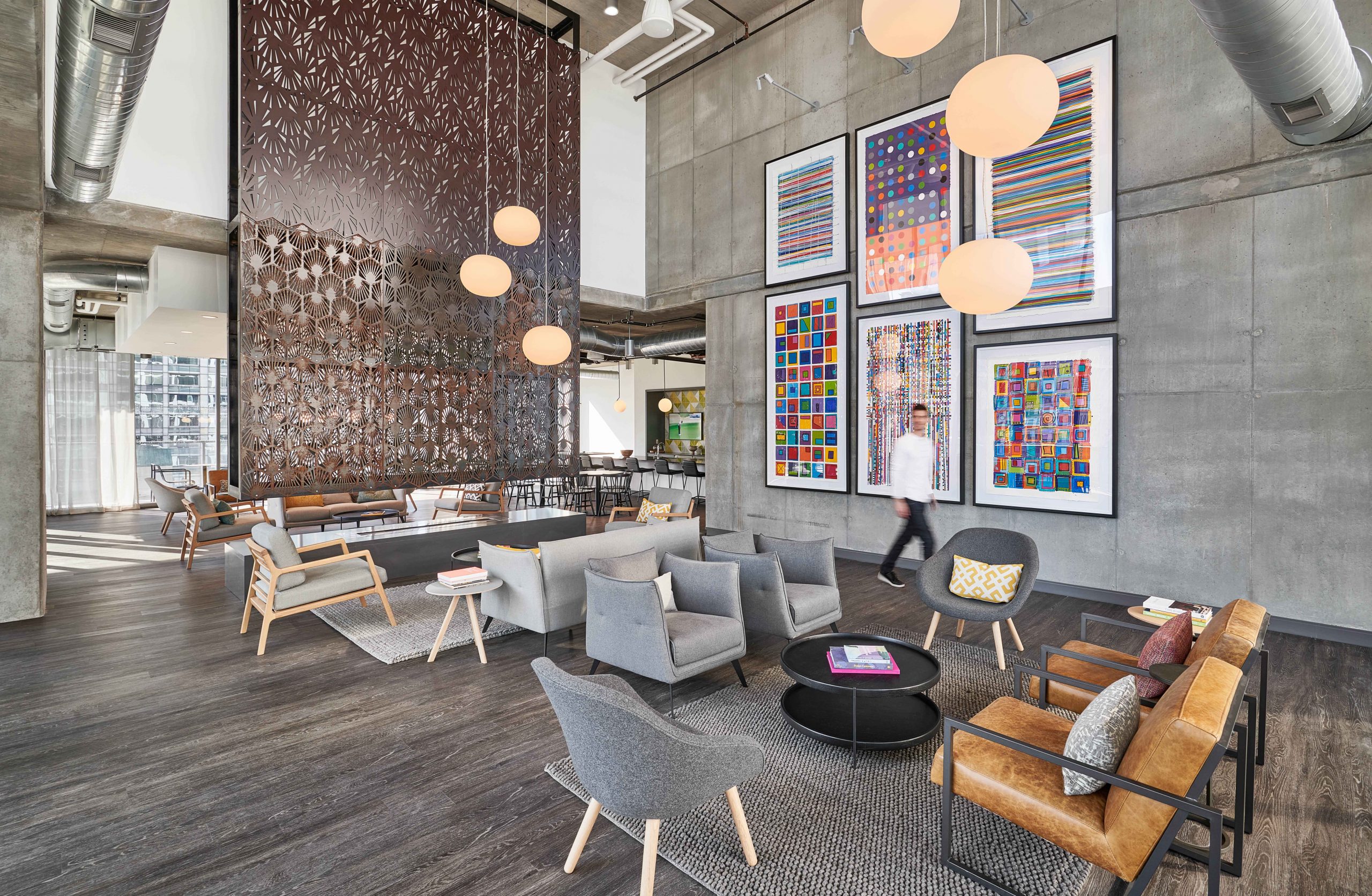
Parkline Chicago 18th-floor general amenities. Photo Credit: Sean Henderson
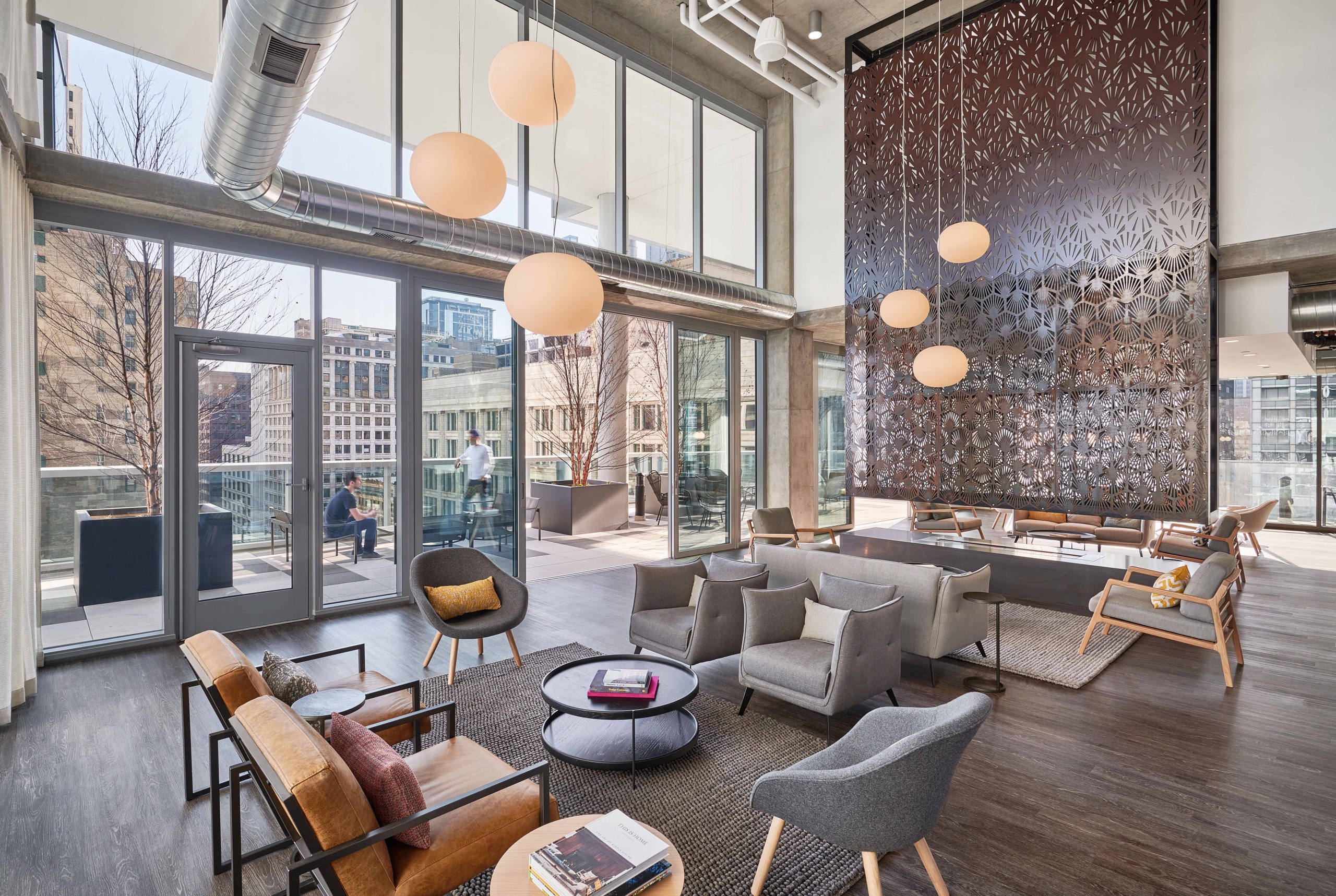
Parkline Chicago 18th-floor general amenities. Photo Credit: Sean Henderson
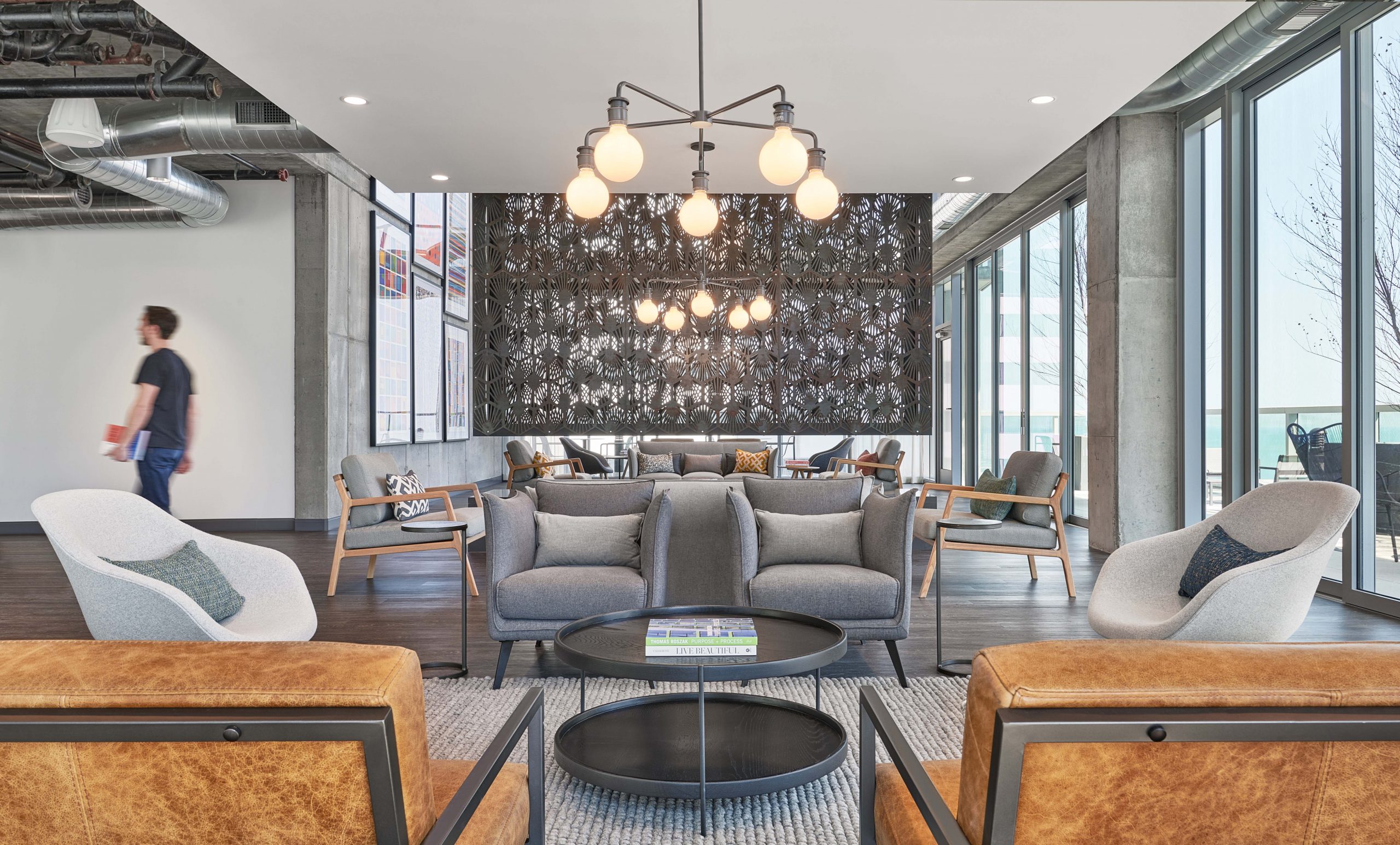
Parkline Chicago 18th-floor general amenities. Photo Credit: Sean Henderson
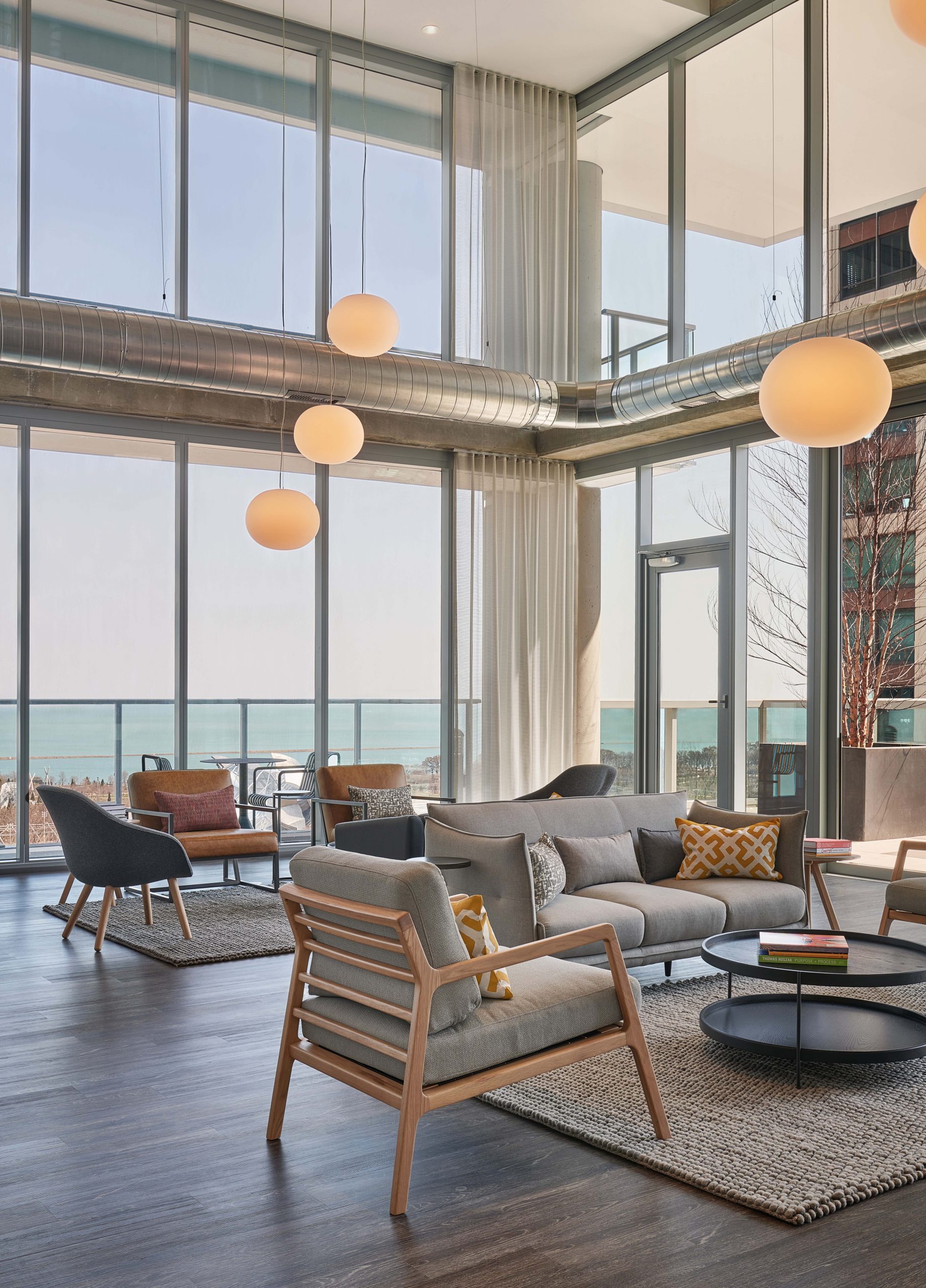
Parkline Chicago 18th-floor general amenities. Photo Credit: Sean Henderson
All Penthouse Collection residents will also have access to the broader building amenities. On the 18th floor, directly below the exclusive Penthouse Collection level, is a building-wide amenity deck with a social room and catering kitchen, a library and co-working space with reservable conference rooms, a business center, a double-height Sky Lounge, and an outdoor terrace area. The fourth floor includes a fully-equipped fitness center with cardio and strength equipment, a yoga and spin studio, a media lounge and bar, a prep kitchen and reservable dining, and an indoor/outdoor pool and spa that opens up to a sundeck. This fourth-floor outdoor deck offers all building residents a fire pit, dining areas, grill stations, and a dog run and spa.
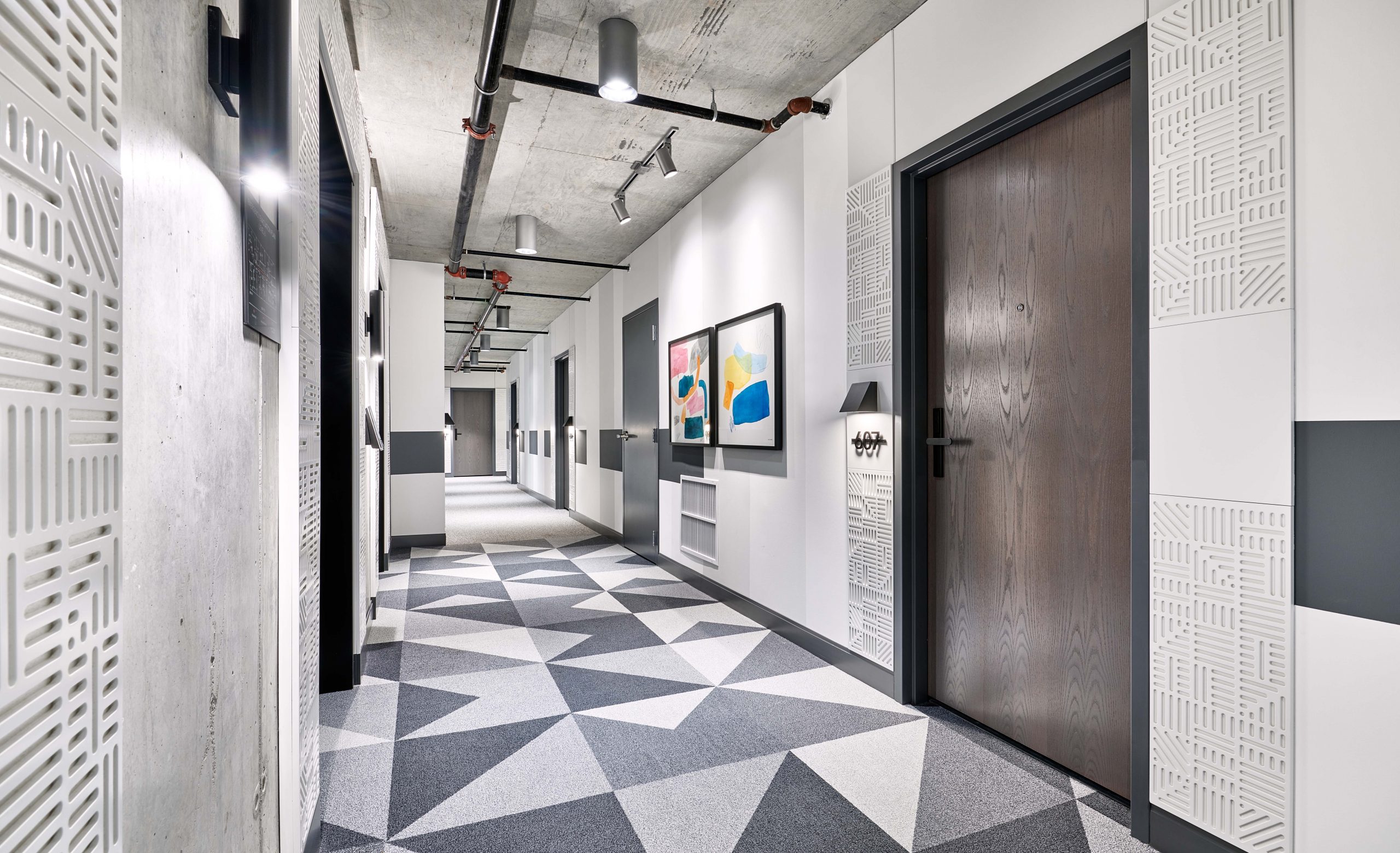
Parkline Chicago Penthouse Collection corridor. Photo Credit: Sean Henderson
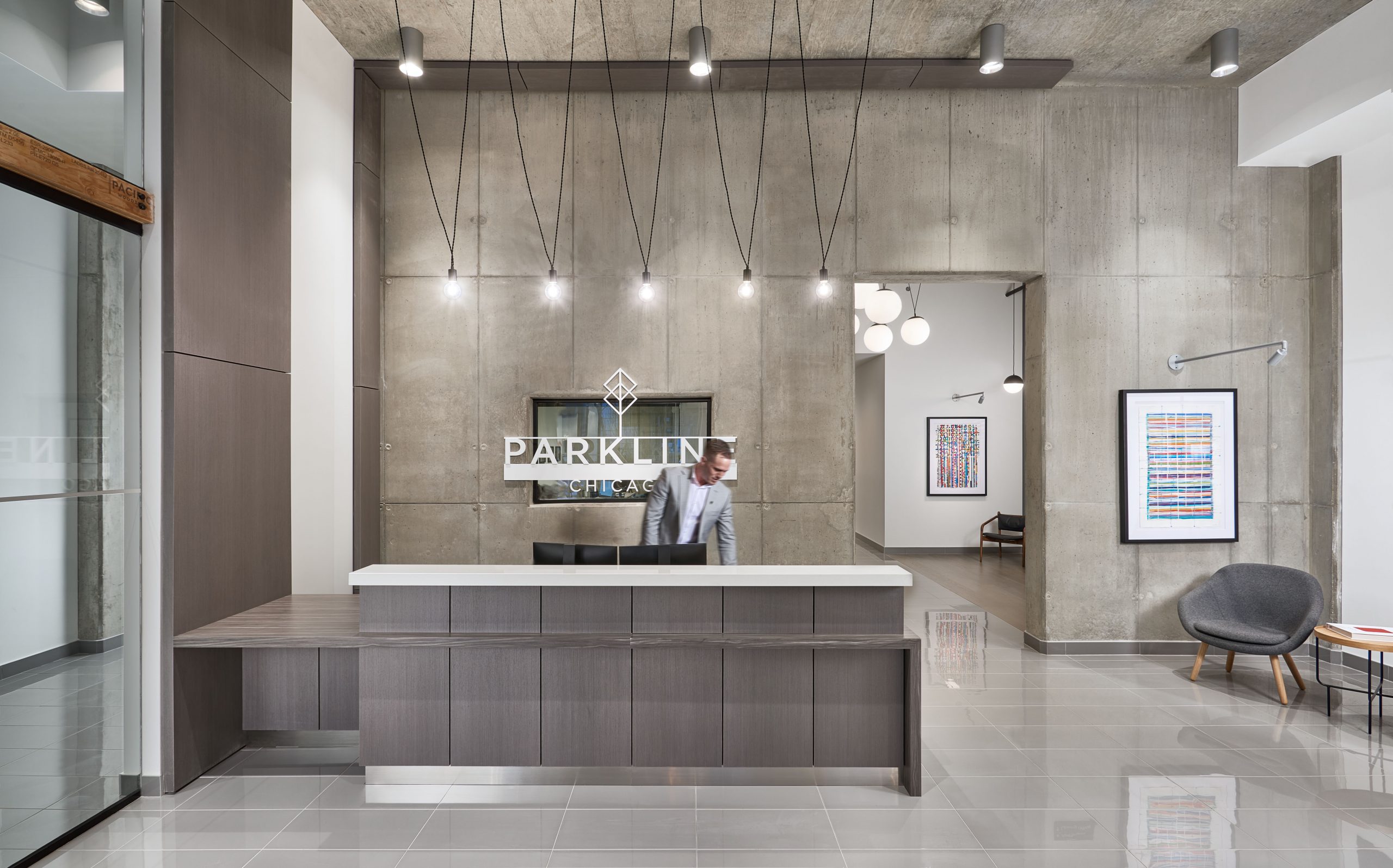
Parkline Chicago lobby. Photo Credit: Sean Henderson
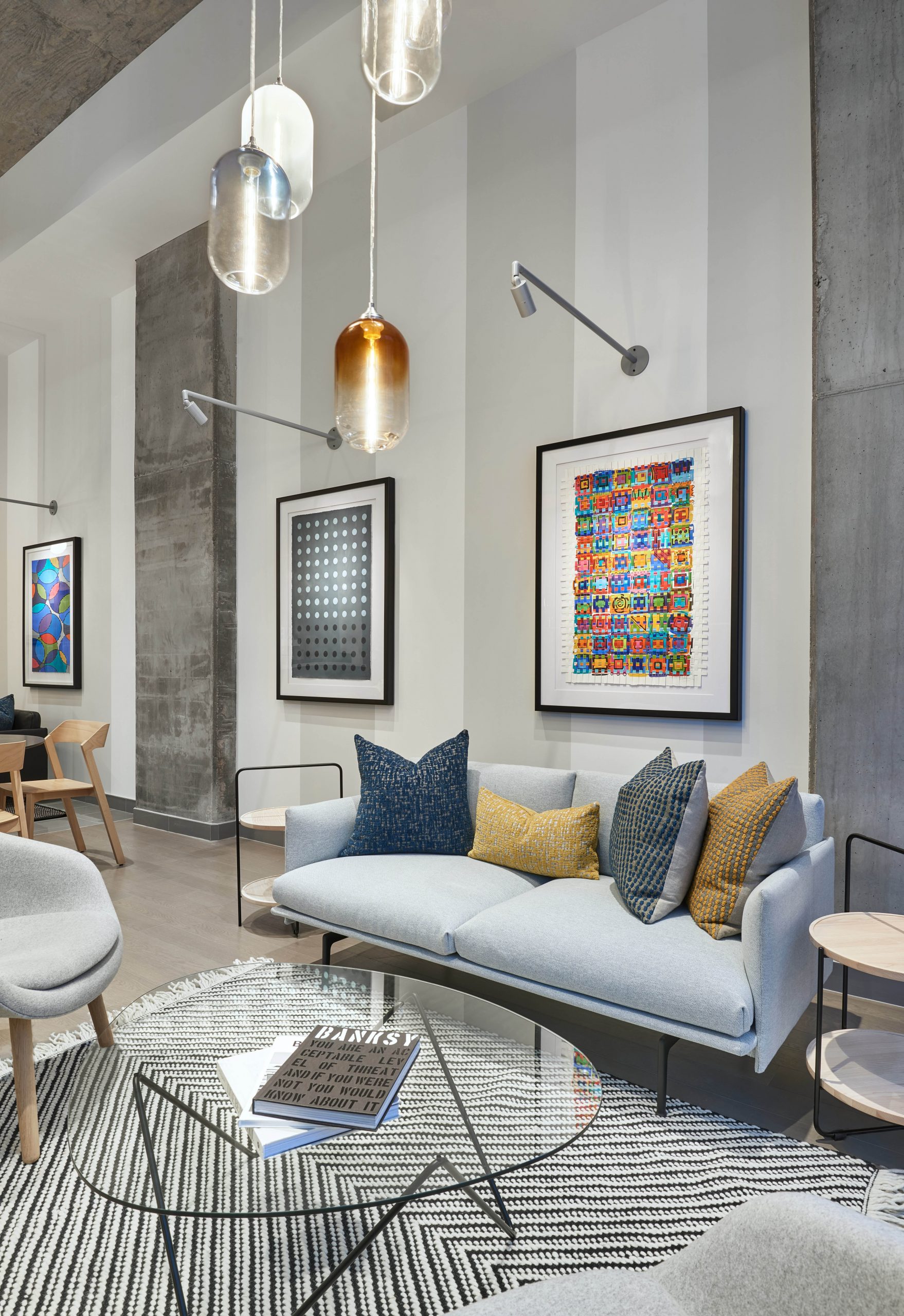
Parkline Chicago lobby. Photo Credit: Sean Henderson
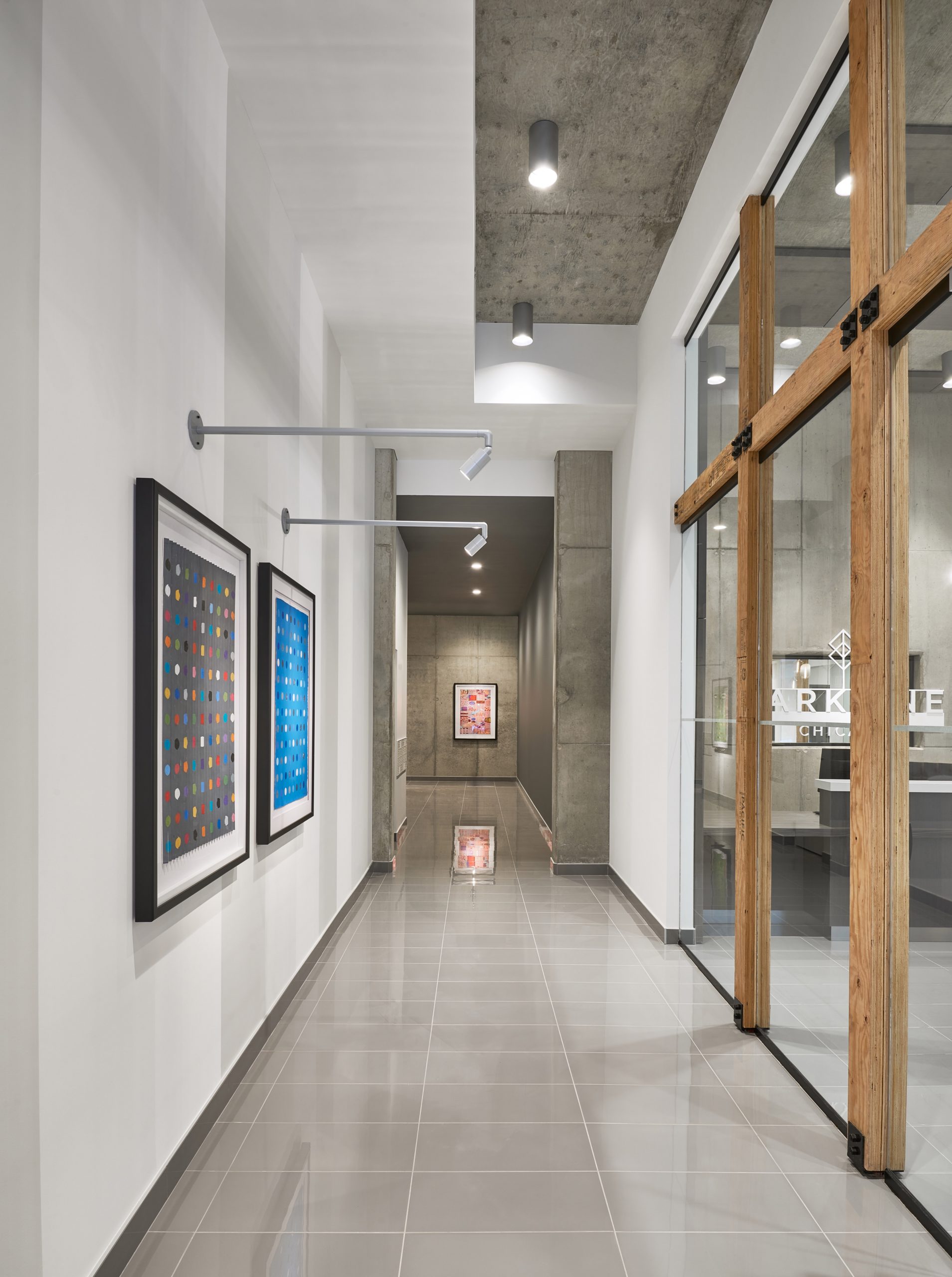
Parkline Chicago lobby. Photo Credit: Sean Henderson
In total, the amenity offerings span 22,000 square feet. Throughout the common spaces are integrated health and wellness details that include wide pass-throughs, socially distanced seating and touchless entry from lobby to residences. A state-of-the-art HVAC system features ionization and air purification, which provides a 99.4 percent reduction rate for SARS-CoV-2 (COVID-19) surface strain.
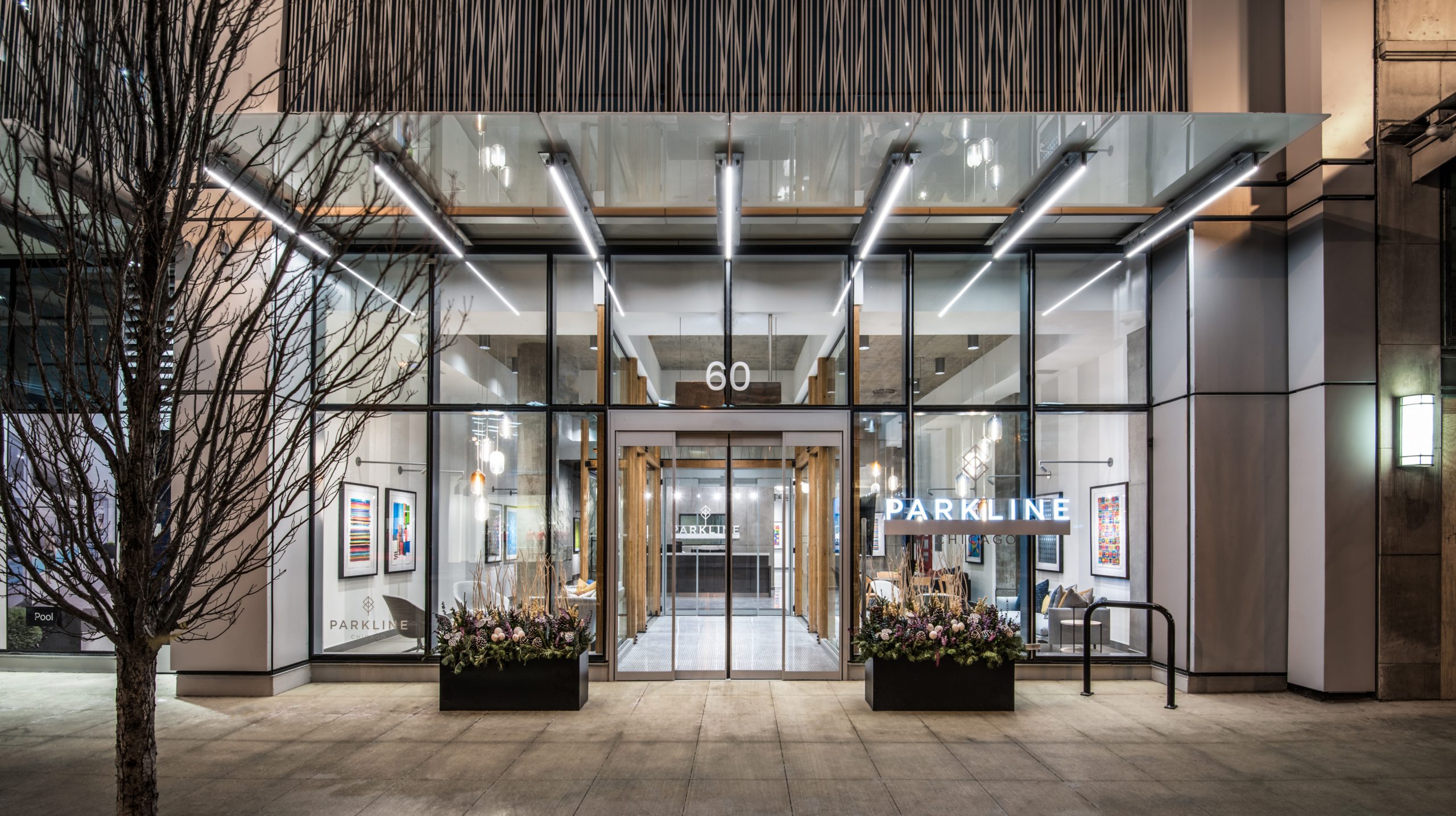
Parkline Chicago. Photo Credit: Sean Henderson
Thomas Roszak, FAIA, partner of Moceri + Roszak and founder and principal of Thomas Roszak Architecture, Parkline’s architect, further emphasized the recent rental demand that led to the conversion: “As the Penthouse Collection, the 24 upper-floor residences meet the strong and growing demand for rental apartments in the higher end of the market. We have also added an exclusive, premium service, and amenity experience.”
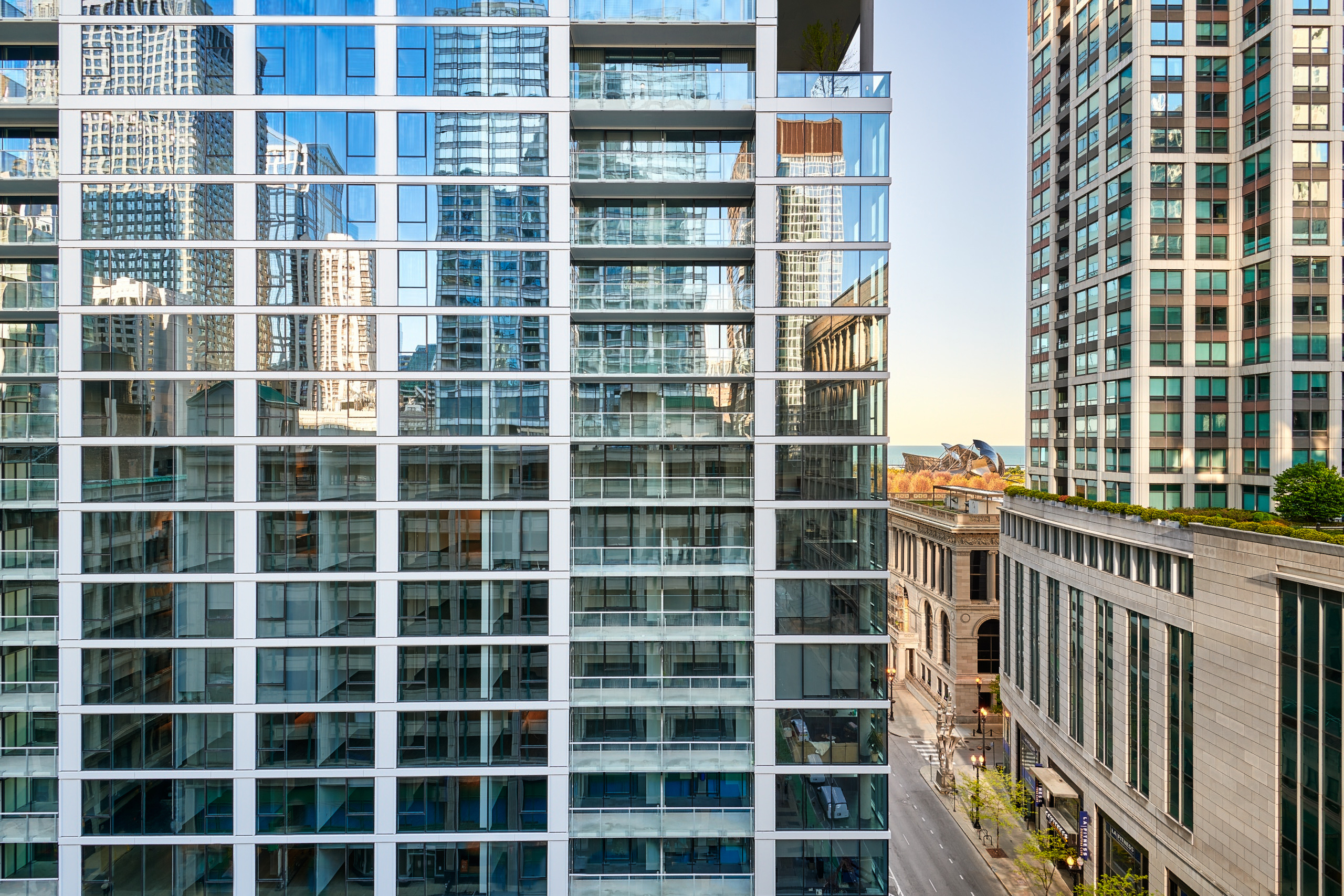
Parkline Chicago. Photo Credit: Sean Henderson
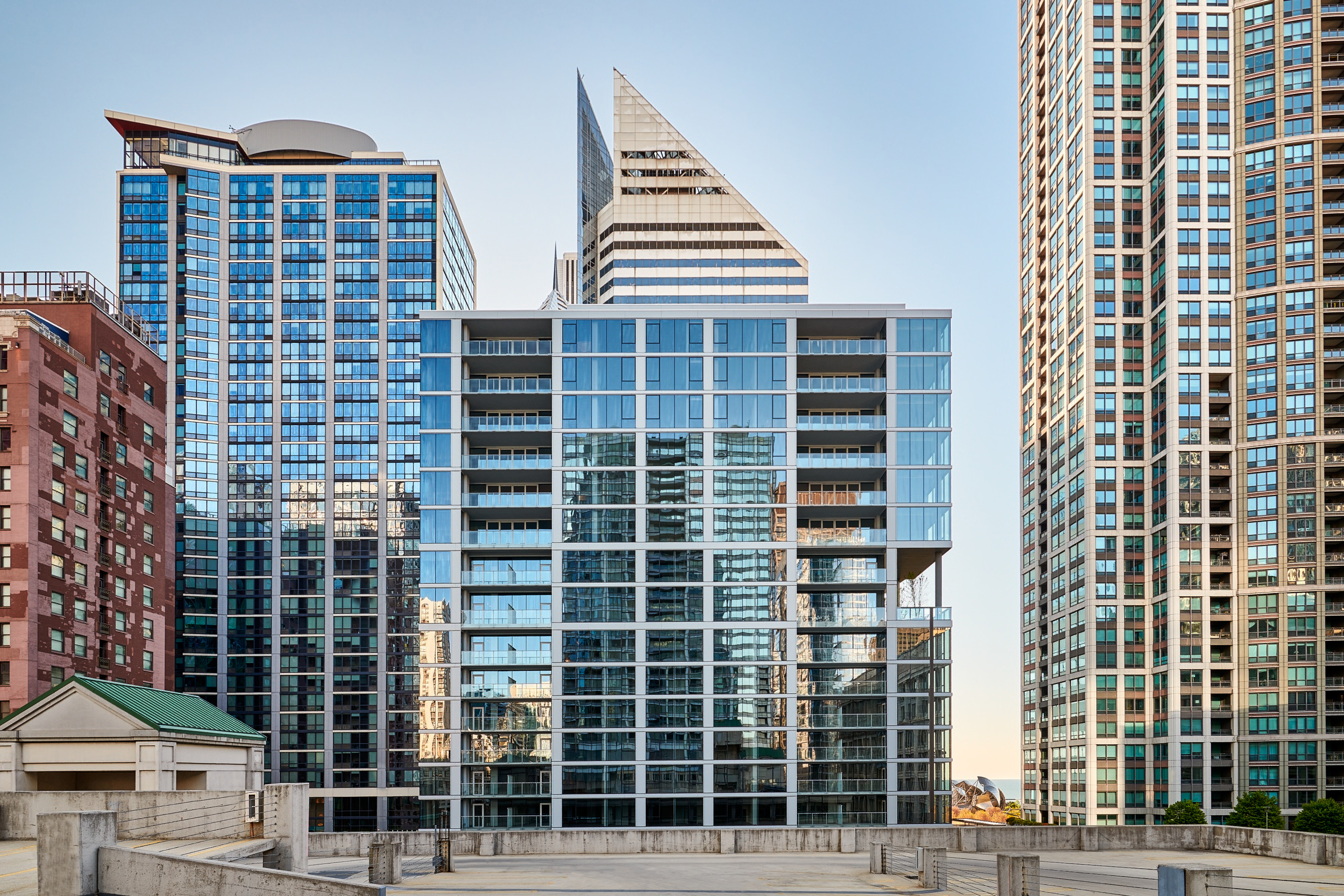
Parkline Chicago. Photo Credit: Sean Henderson
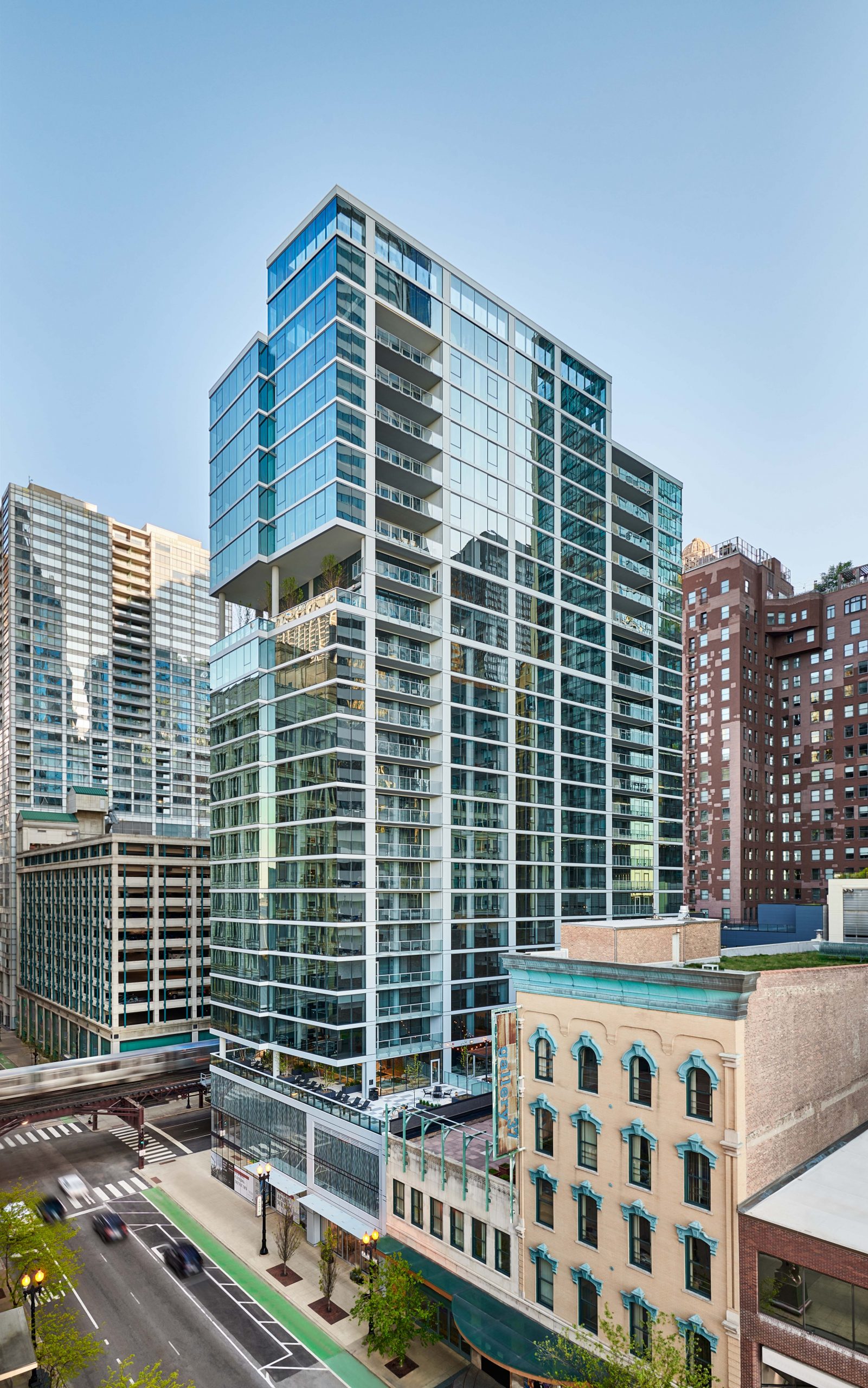
Parkline Chicago. Photo Credit: Sean Henderson
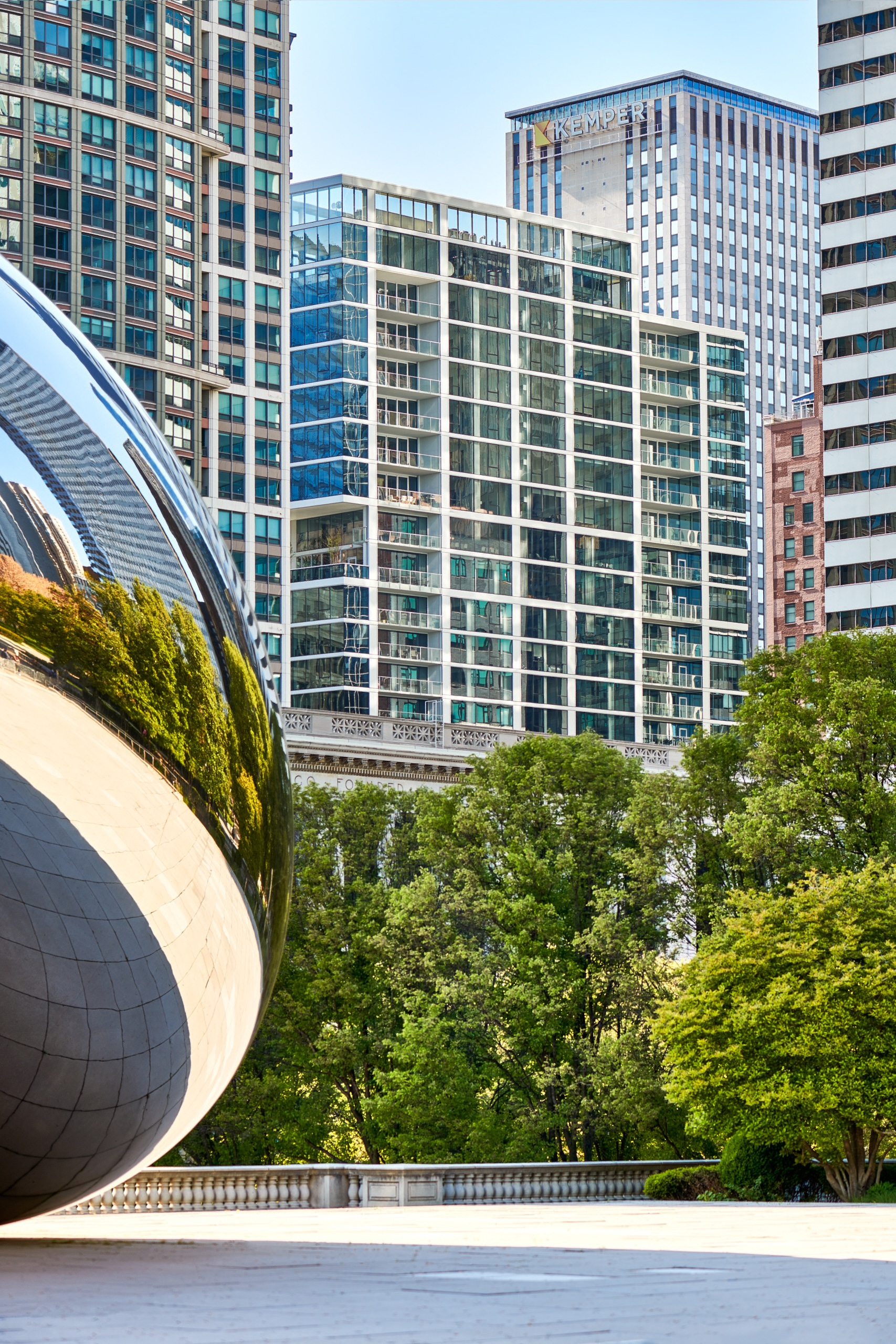
Parkline Chicago. Photo Credit: Sean Henderson
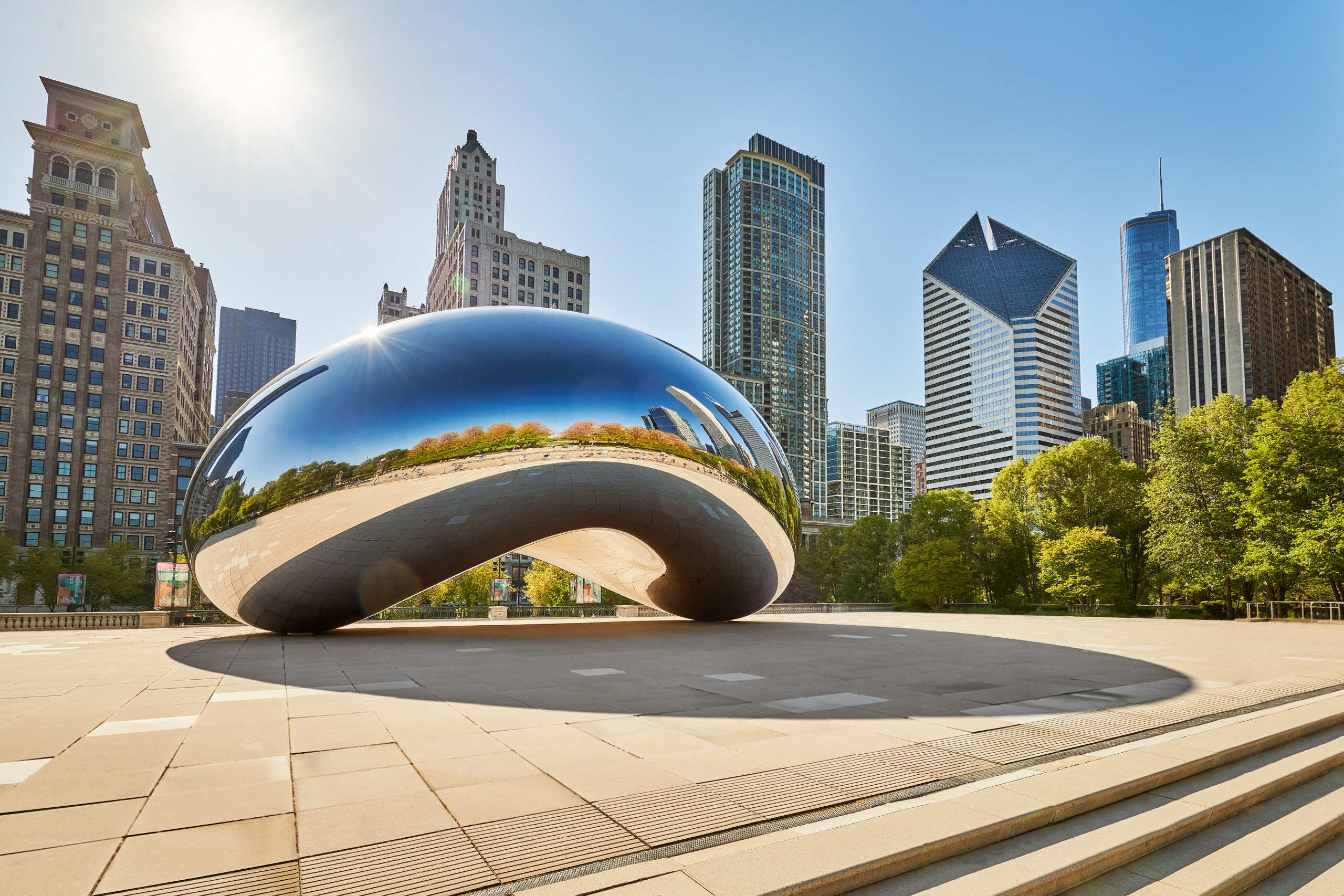
Parkline Chicago. Photo Credit: Sean Henderson
With its crystalline-like massing and primarily glass-clad facade, the design of Parkline further reflects the sense of openness and light that permeates the interior spaces. As for the ground-level retail, both Starbucks and Smoothie King have signed leases with near-term openings. The Starbucks is expected to open this fall, while the Smoothie King should open by early next year.
Residents will find parking available in the integrated garage that is accessible from Benton Place. Public transportation options, meanwhile, consist of bus service for Routes 3, 4, 26, 66, 124, 143, 147, 151, and 157 via a two-minute walk east to Michigan & Lake/Randolph. Additional bus service for Routes 2, 29, 146, and 148 can be found a three-minute walk west to State & Randolph.
Those looking for rail access will find the CTA L Red Line via a two-minute walk west to Lake station, while the Blue Line at Washington station lies a three-minute walk southwest. Further access for the Orange, Purple, Brown, Pink, and Green Lines can be found at the State/Lake station, a four-minute walk northwest. Metra trains are available at Millennium station, just one block east.
Given Parkline’s central location, a vast array of points of interest lie within close walking distance. A plethora of outdoor space can be found via the Riverwalk to the north, the broader Lakeshore area to the east, and Grant Park’s Millennium and Maggie Daley Parks to the southeast. With Michigan Avenue just one block east, a host of retail and dining options are also readily available.
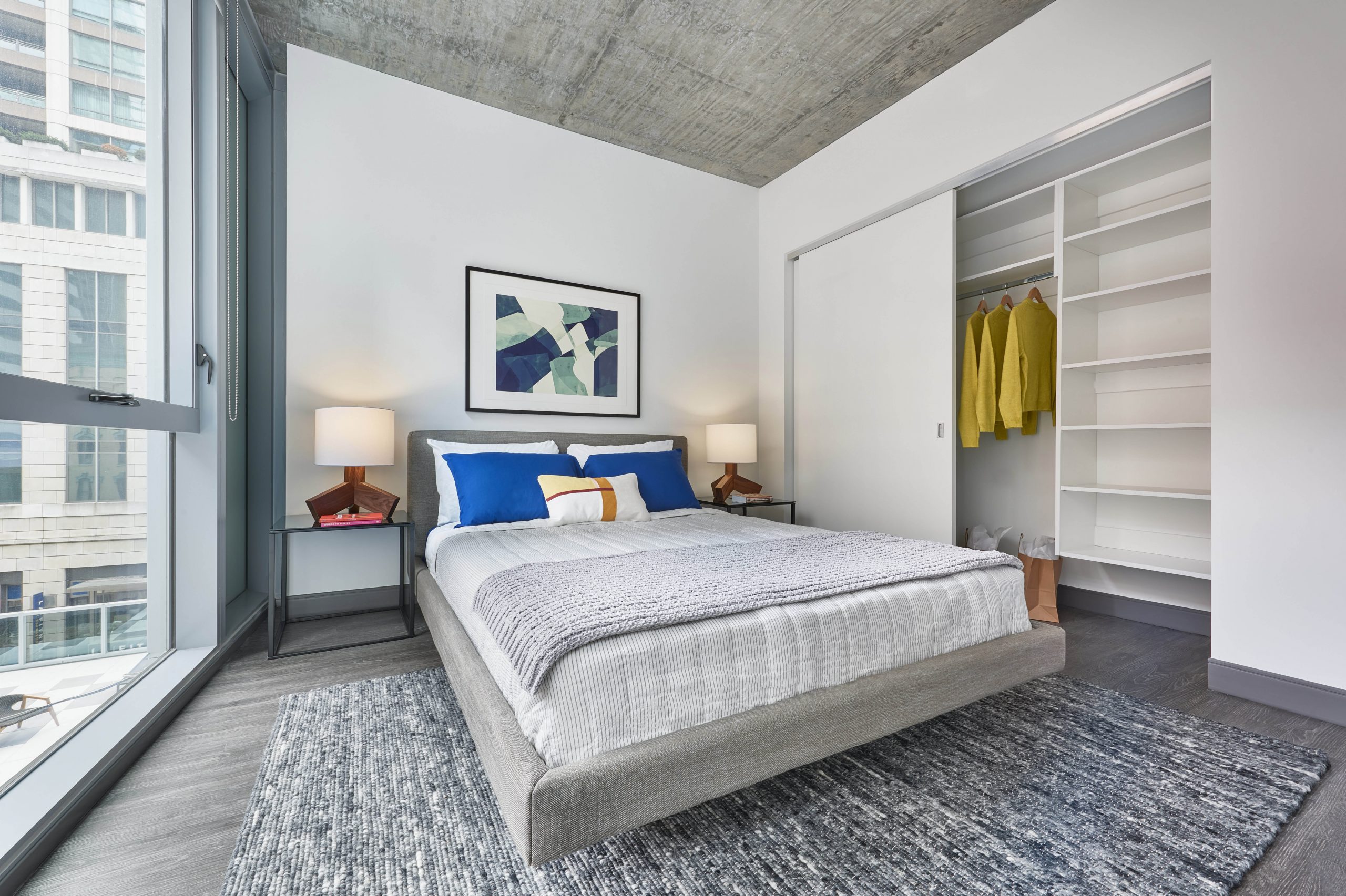
Parkline Chicago standard apartment interior. Photo Credit: Sean Henderson
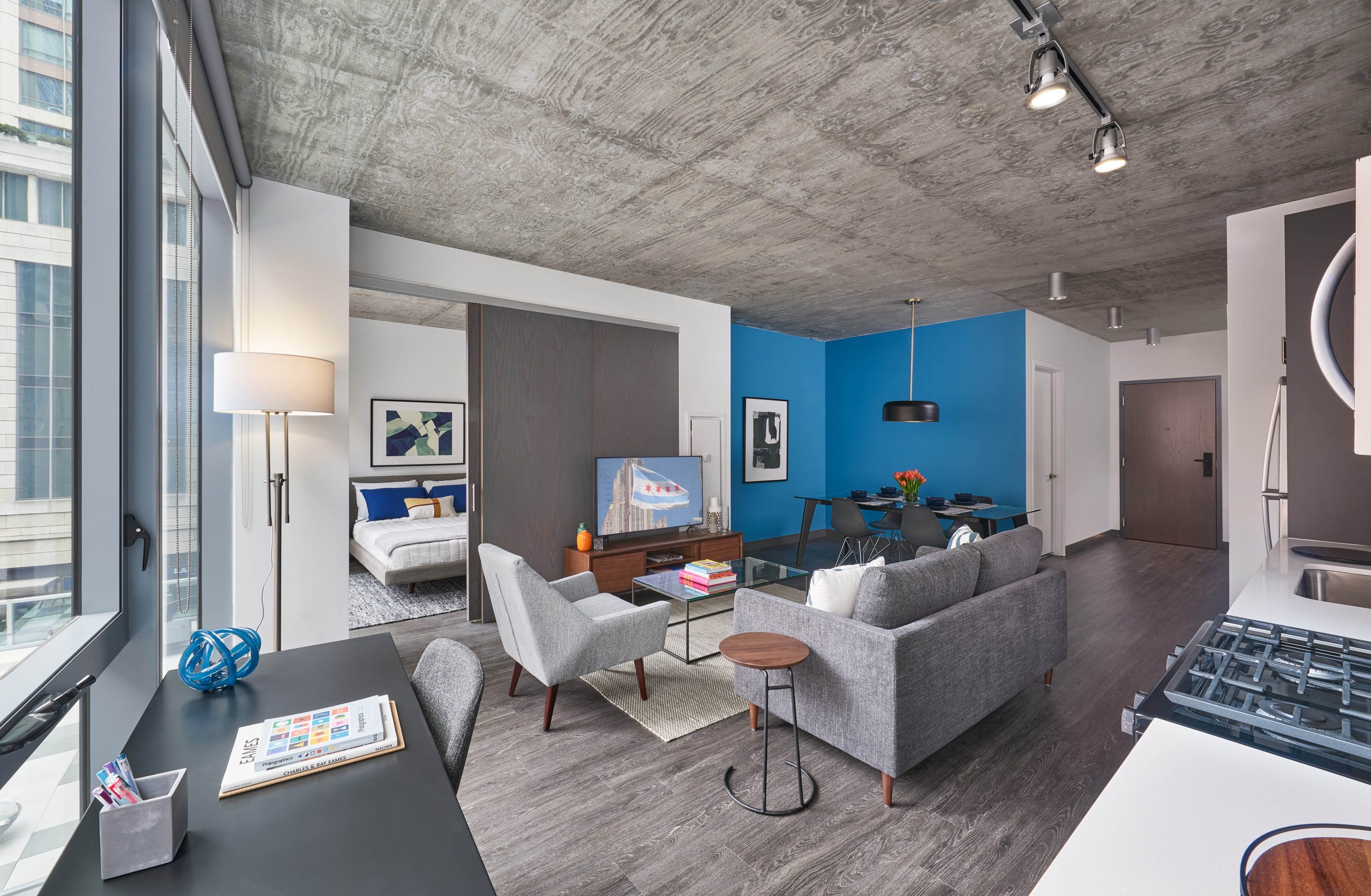
Parkline Chicago standard apartment interior. Photo Credit: Sean Henderson
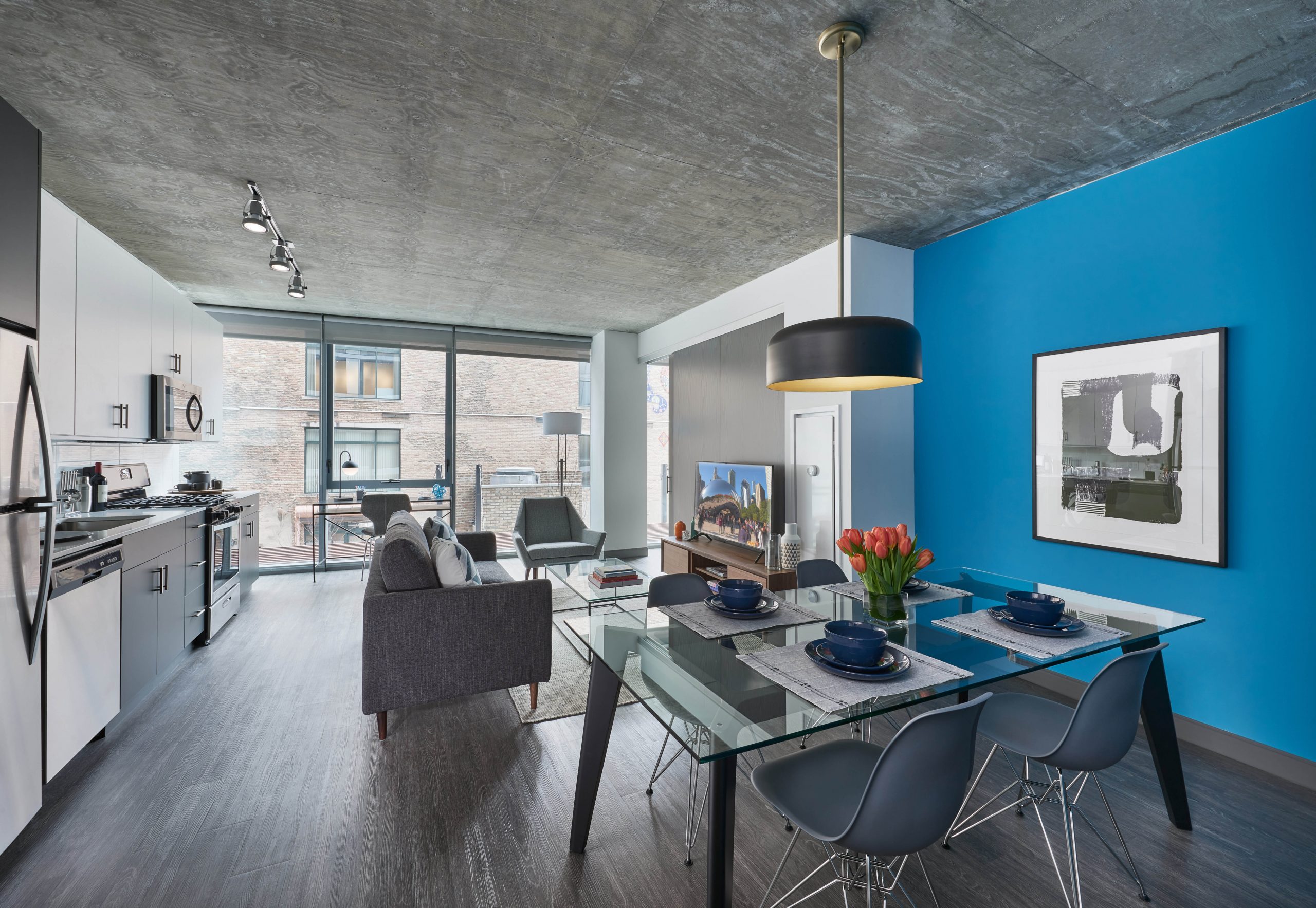
Parkline Chicago standard apartment interior. Photo Credit: Sean Henderson
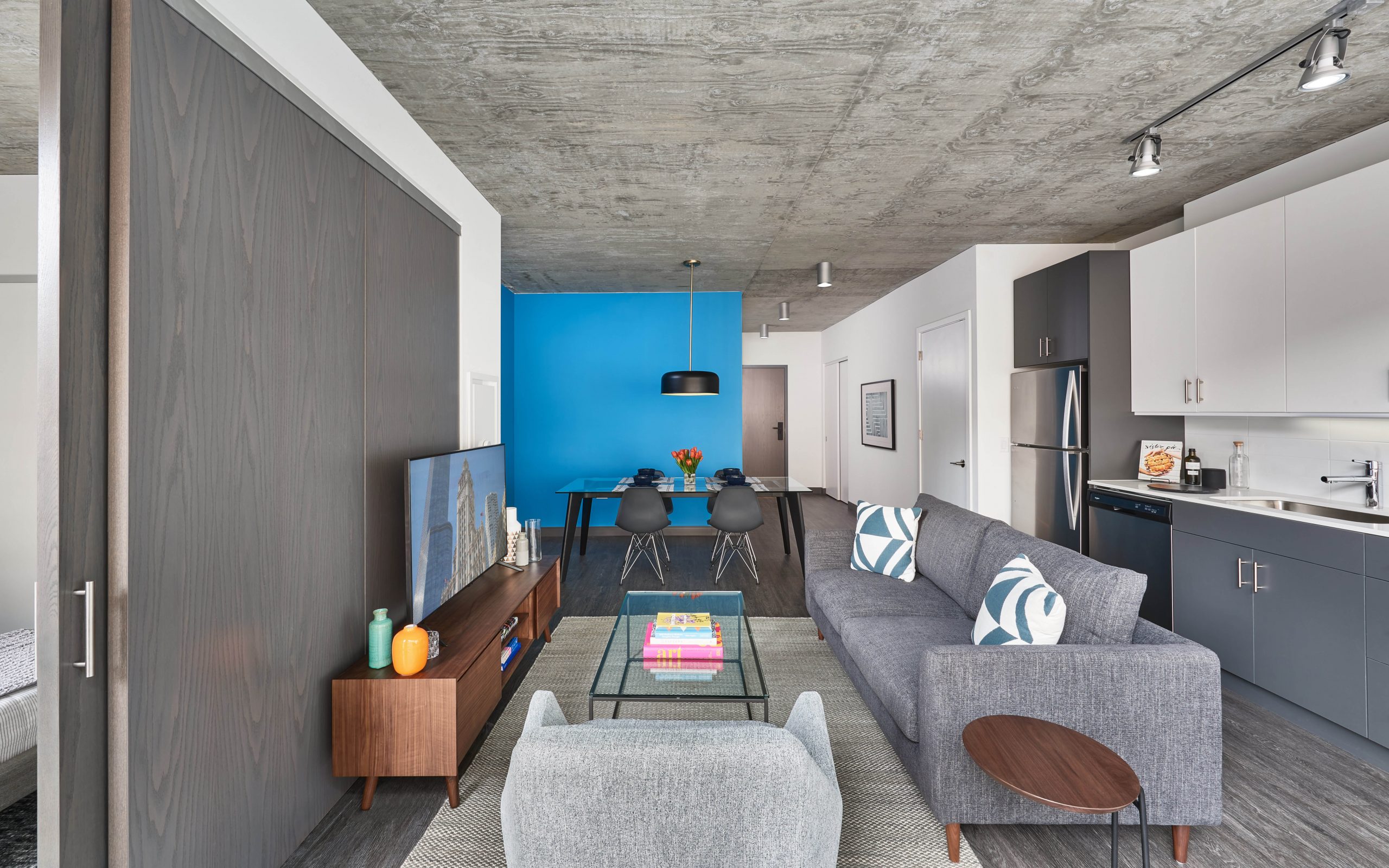
Parkline Chicago standard apartment interior. Photo Credit: Sean Henderson
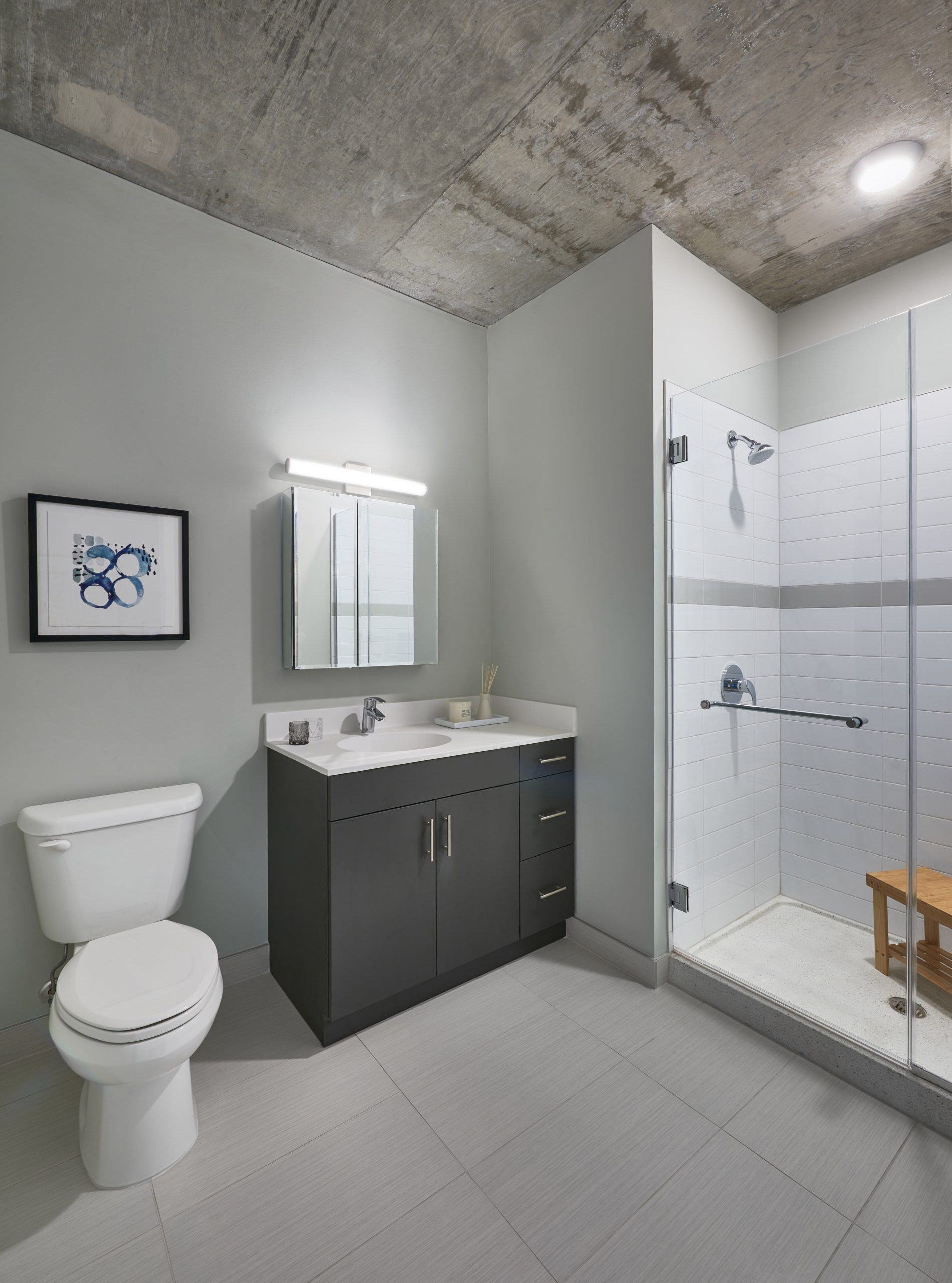
Parkline Chicago standard apartment interior. Photo Credit: Sean Henderson
Clark Construction served as the general contractor, with work having wrapped up this April and the lower 189 apartments opening in July. Having just finished conversion, the 24 Penthouse Collection apartments are now available for lease.
“Many longtime renters who value an urban lifestyle want larger, upgraded units without committing to buying,” said Roszak. “And, we have met with suburban homeowners who want to sell their homes and experience downtown living by renting, but they’re seeking the scale and graciousness of a single-family home, with space to host family and entertain. This is what we offer with the Penthouse Collection, along with stunning views, private outdoor space, best-in-class amenities, and hospitality-level service.”
Subscribe to YIMBY’s daily e-mail
Follow YIMBYgram for real-time photo updates
Like YIMBY on Facebook
Follow YIMBY’s Twitter for the latest in YIMBYnews

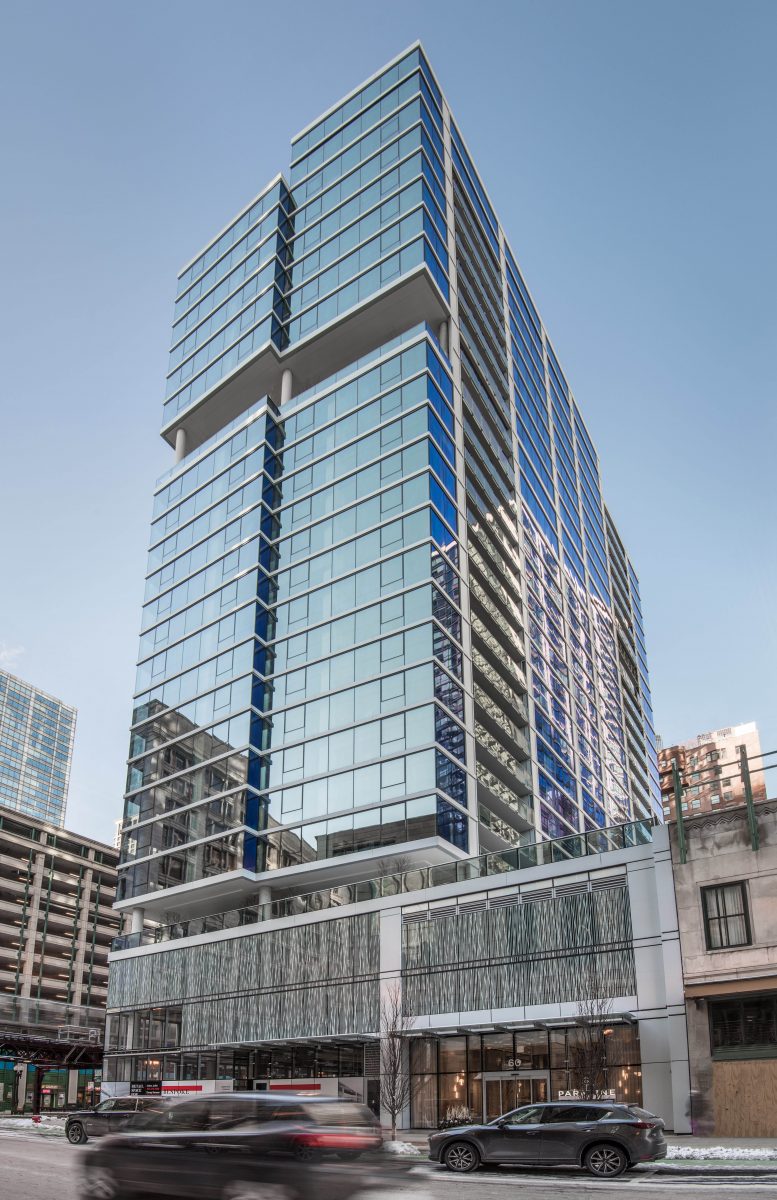
“Pool Cool”? Cheezy at best….the entire building, finishes, etc…..
although the floor plans are better than most in Chicago.
This building is a shame. They left over 300′ of unused As-of-Right zoning on the table. This and their other recent project 145 S. Wells both are majorly disappointing for being in the Loop.
Nice looking development, but whoever designed the “Pool Cool” sign needs to be barred from the industry.