First-floor construction is making significant progress at 2317 N Clark Street in Lincoln Park. Planned by 2300 Clark Development LLC, the new construction will be a four-story mixed-use building with ground-level retail and a total of 35 rental units.
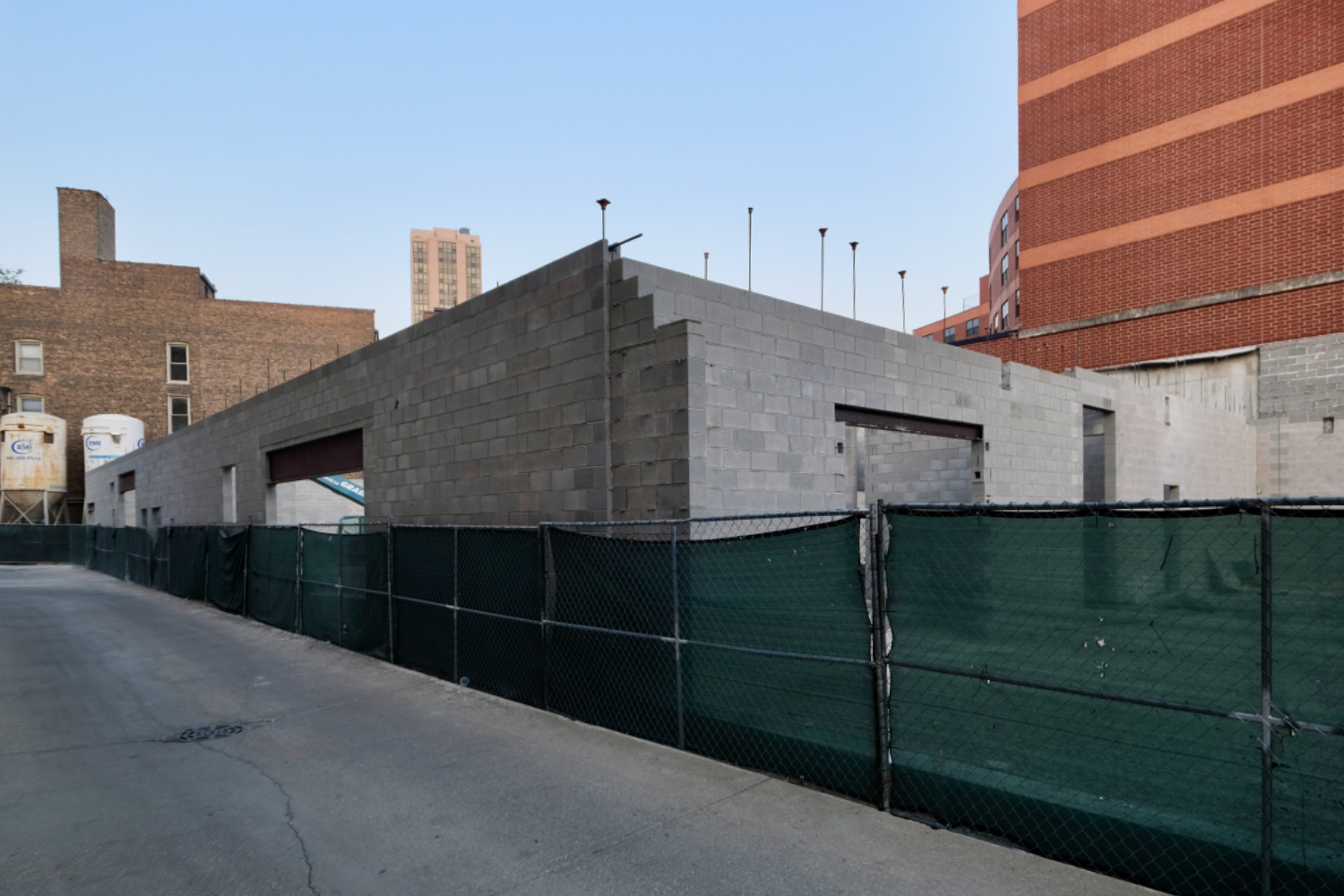
2317 N Clark Street. Photo by Jack Crawford
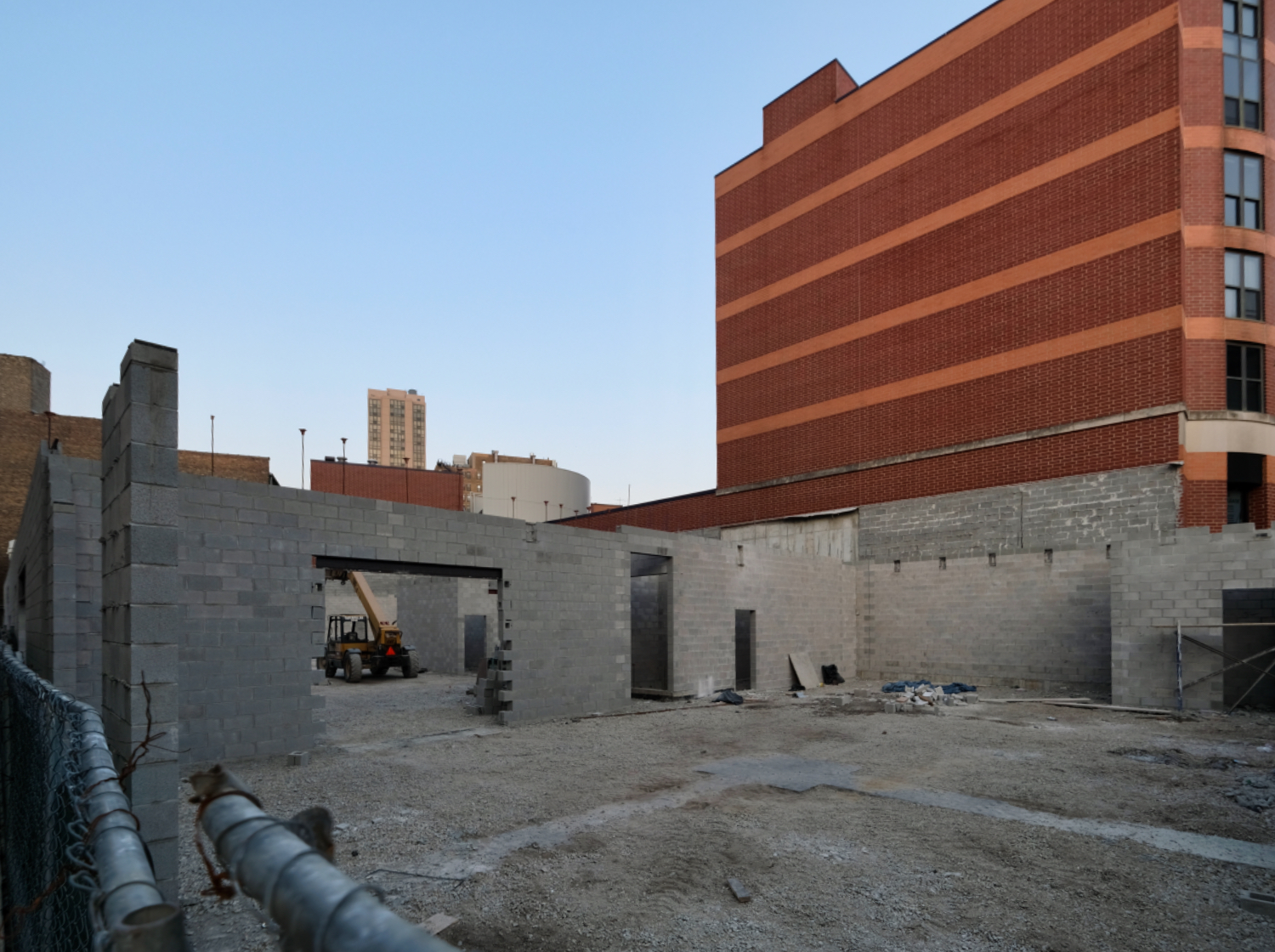
2317 N Clark Street. Photo by Jack Crawford
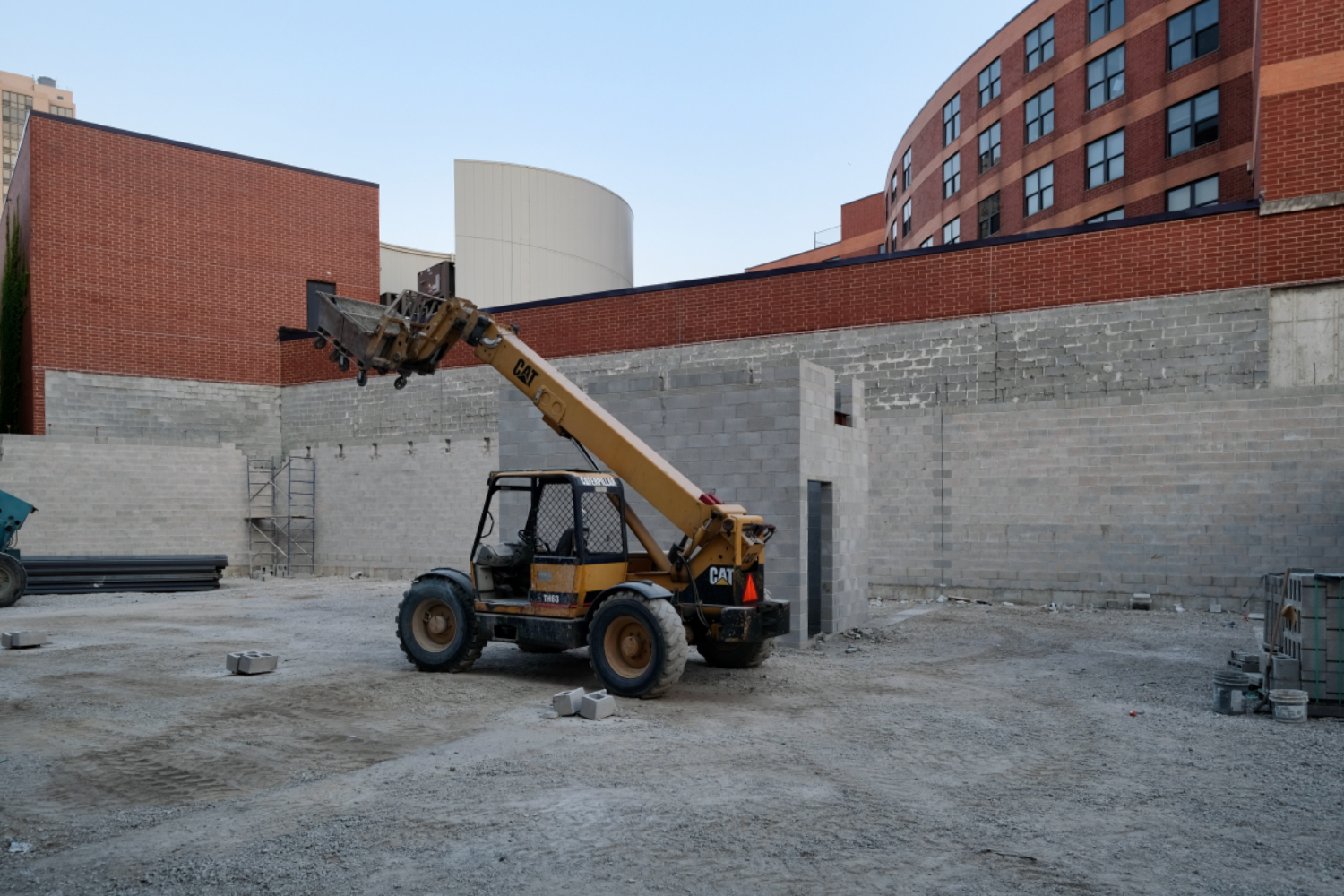
2317 N Clark Street. Photo by Jack Crawford
Apartment residences will span between one- and three-bedrooms at an average of 780 square feet. Some apartments will also come with balcony or terrace space. At the top of the building will be an additional rooftop terrace amenity space for residents, as well as a stair/elevator enclosure. Meanwhile, the project will yield 28 parking spaces within a rear ground-level garage.
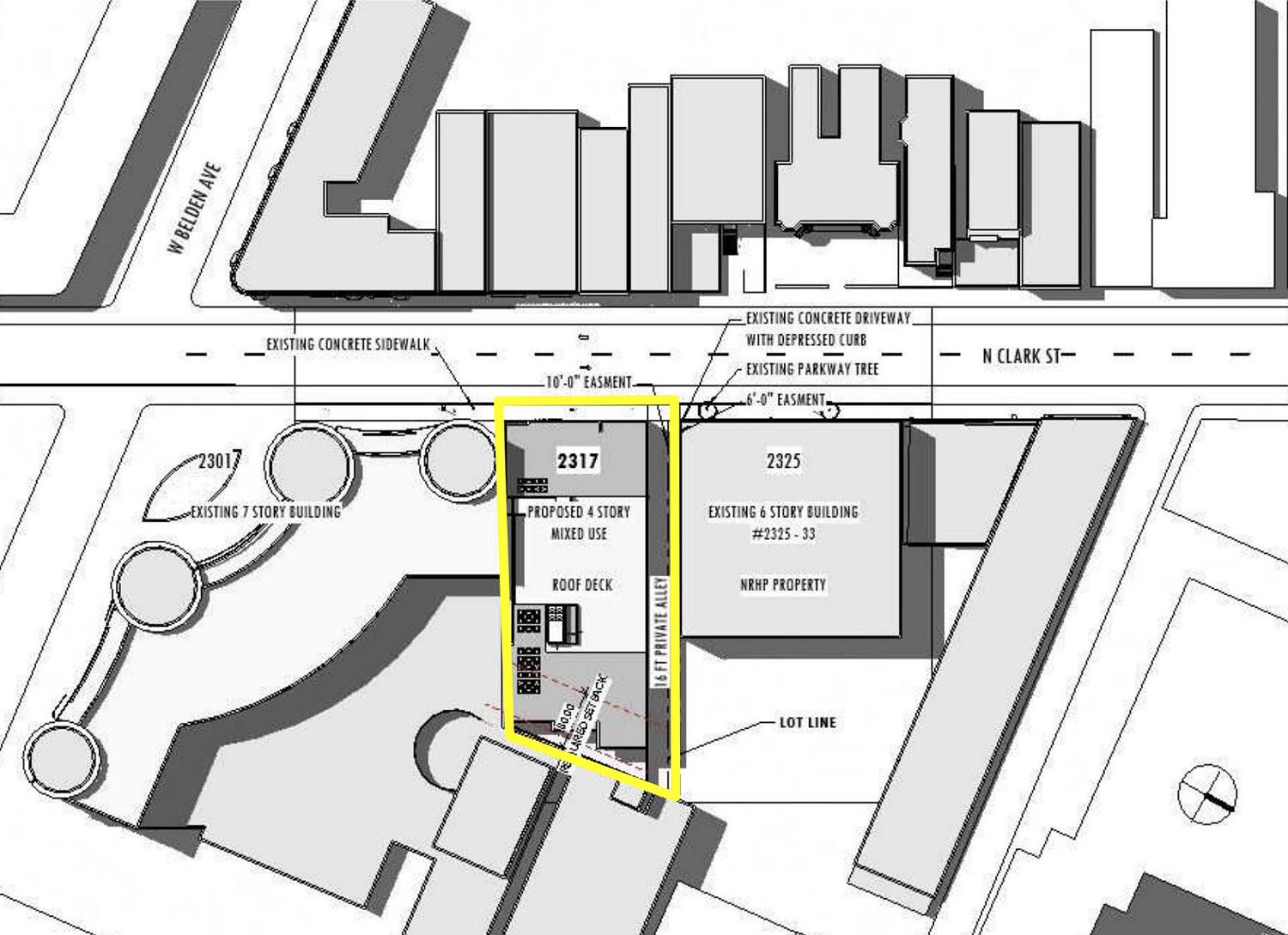
Site Plan for 2317 N Clark Street. Drawing by 2RZ Architecture
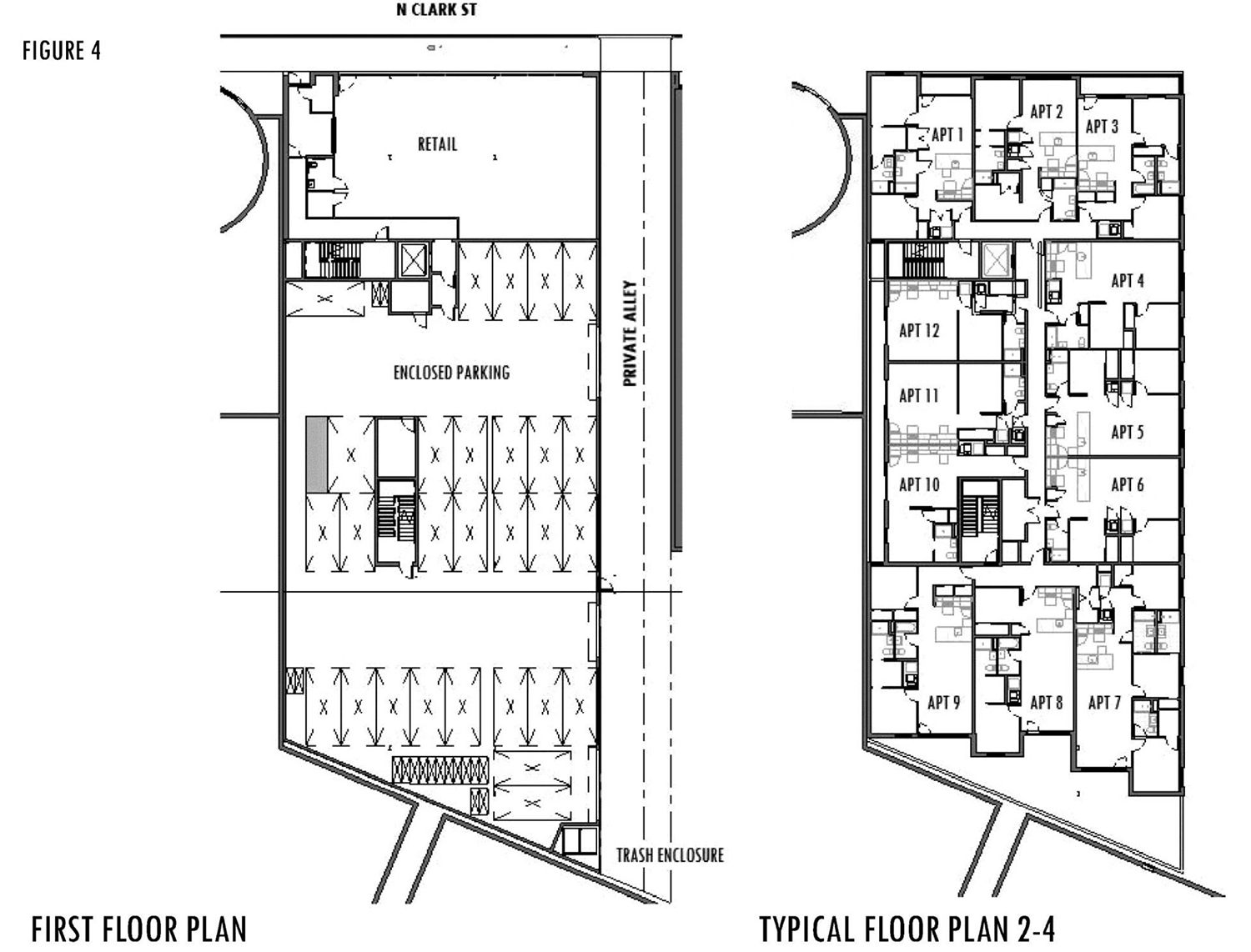
Floor Plans for 2317 N Clark Street. Drawings by 2RZ Architecture
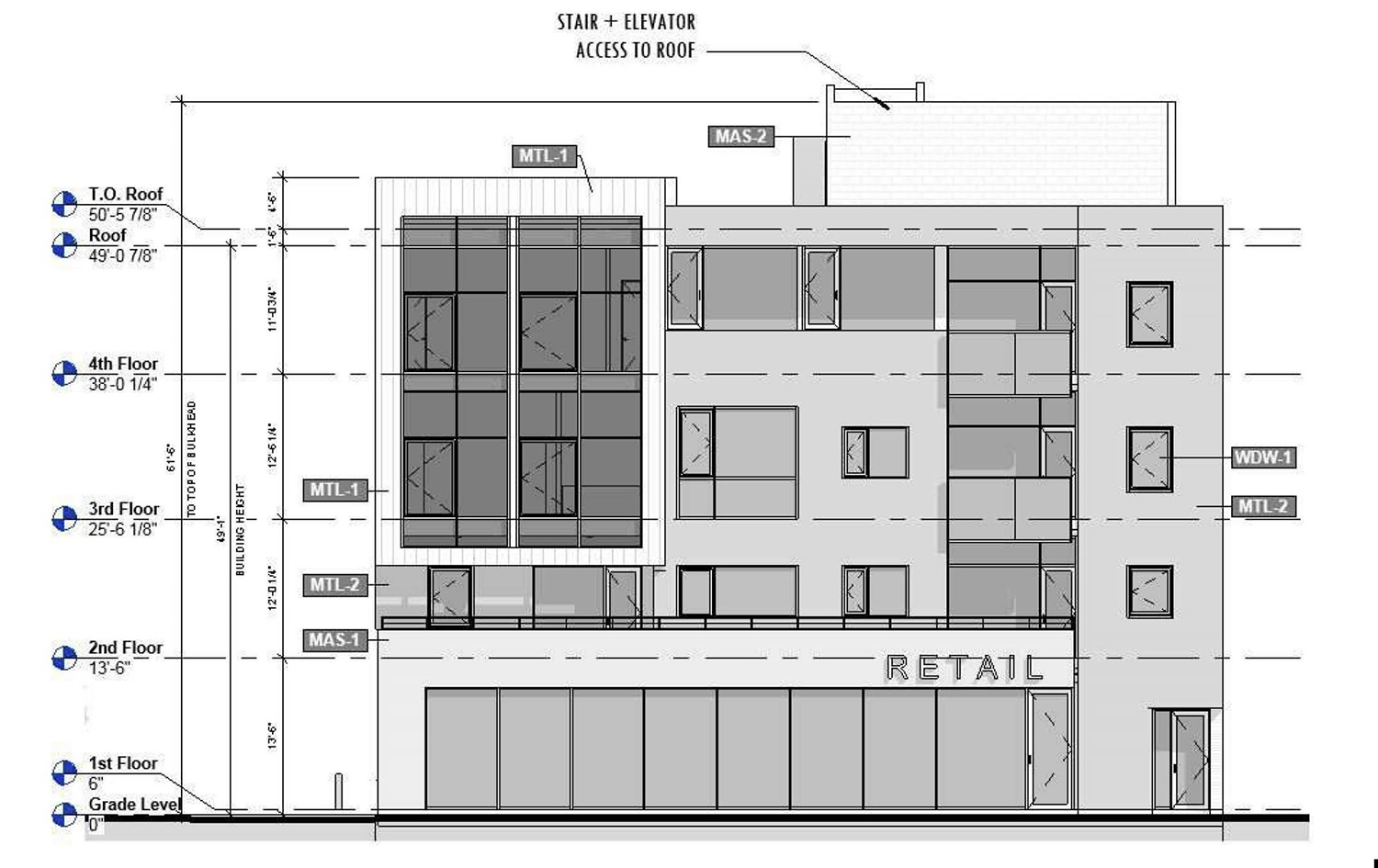
Clark Street Elevation for 2317 N Clark Street. Drawing by 2RZ Architecture
At 50 feet in height, the new edifice has been designed by 2RZ Architecture. The base of the structure will be clad in brick, while the remaining floors above integrate a multi-tone metal design.
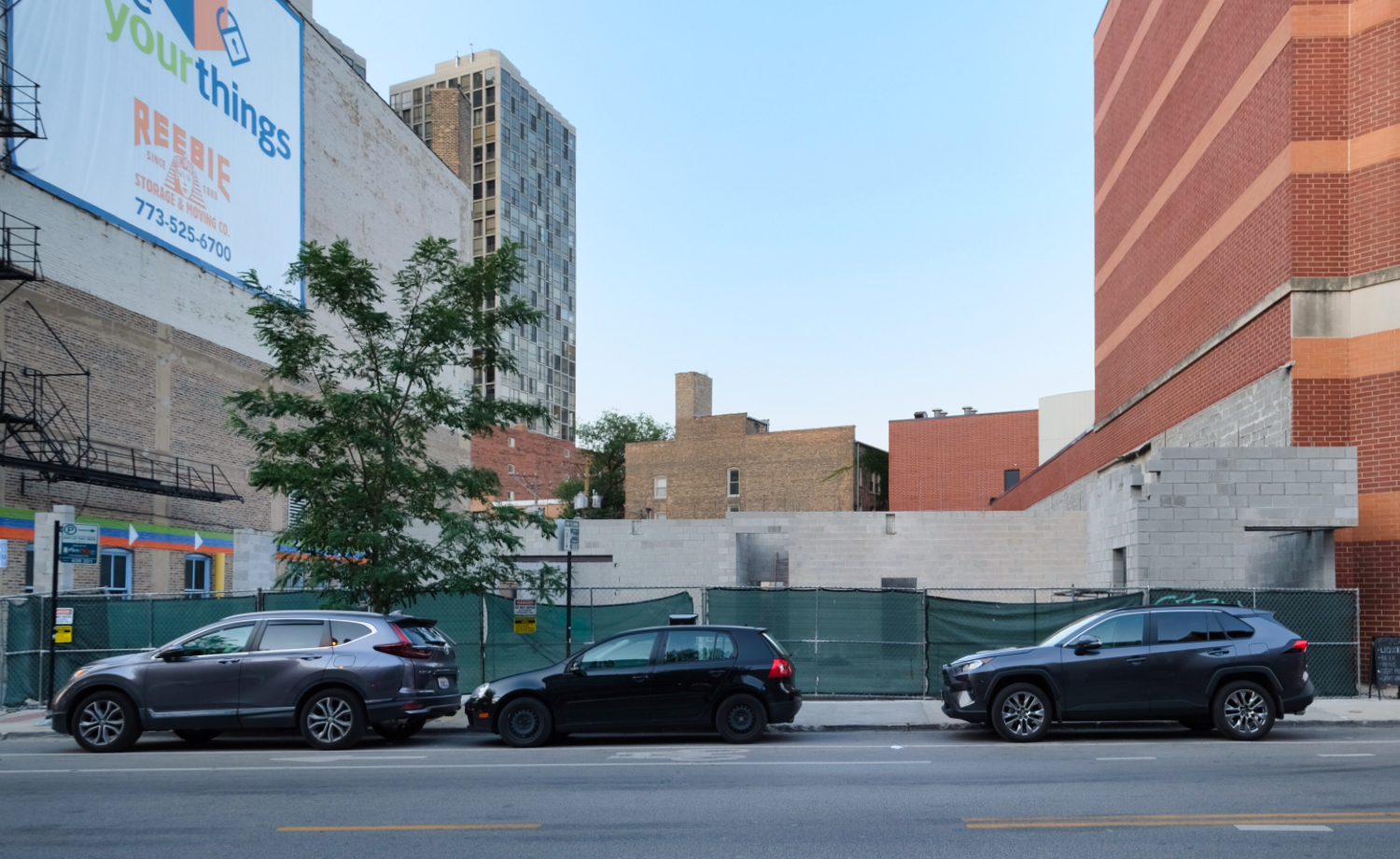
2317 N Clark Street. Photo by Jack Crawford
Public transportation in the area includes bus stops for Routes 22 and 36 at the near-adjacent intersection of Clark & Belden. Those looking to board the CTA will find service for the Brown, Purple, and Red Lines at Fullerton station via a 15-minute walk west.
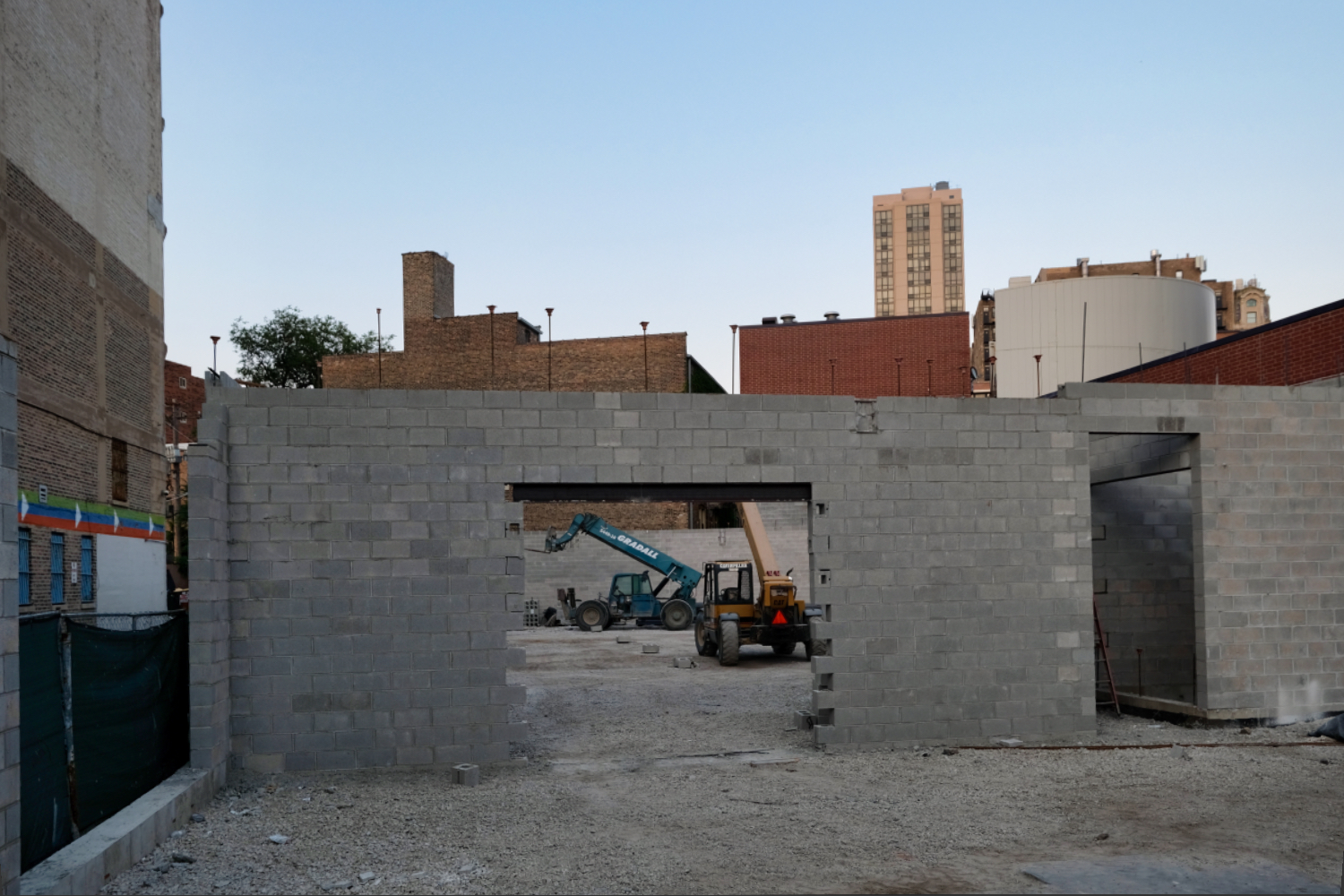
2317 N Clark Street. Photo by Jack Crawford
The property lies within just a couple minutes of Lincoln Park’s western edge, with points of interest such as the zoo, Montrose beach, and the conservatory all within walking distance. The Clark Street corridor also provides an array of dining and bar options.
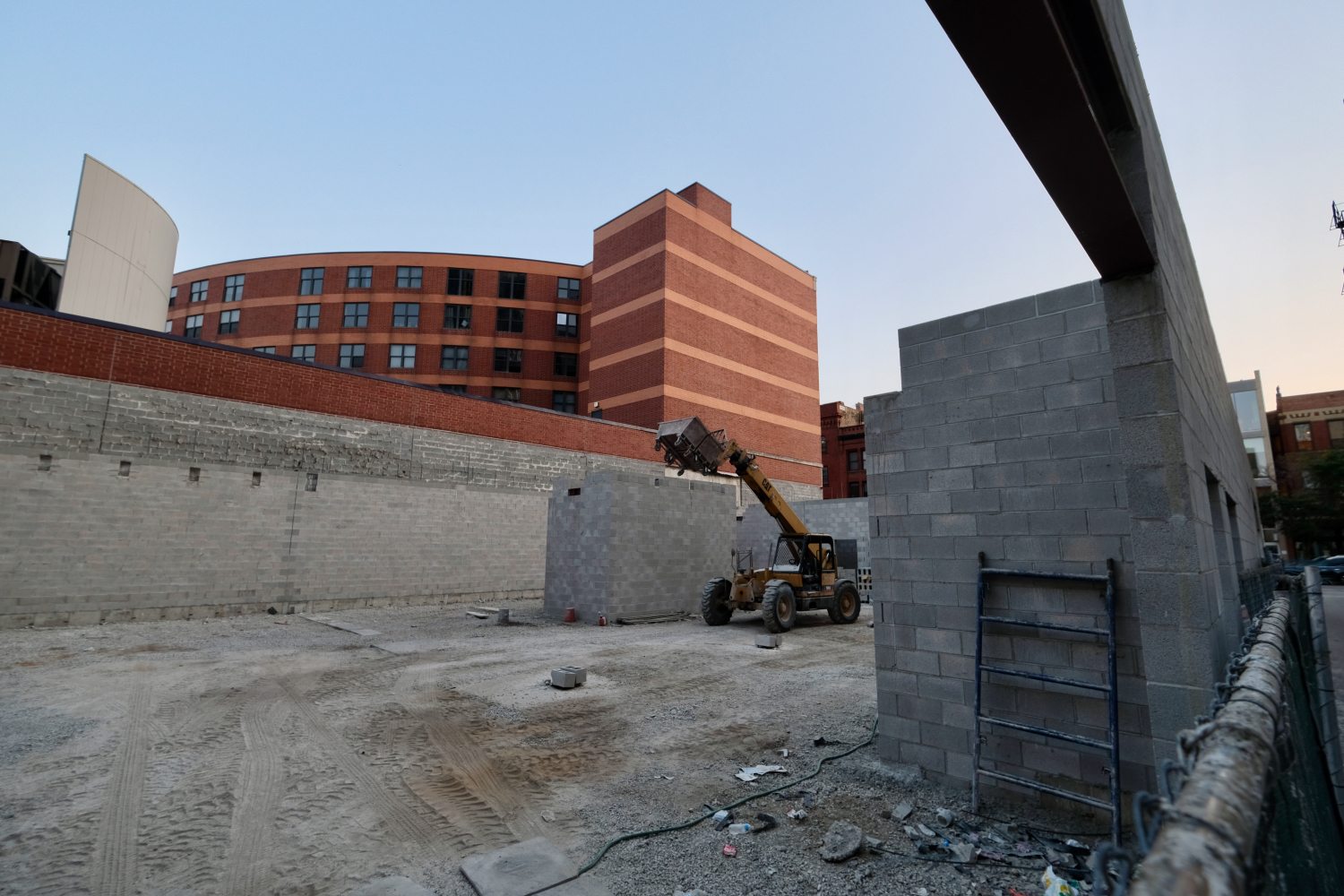
2317 N Clark Street. Photo by Jack Crawford
The reported construction price tag is $4.5 million, with work being carried out by Star Development. While a full completion timeline has not yet been announced, move-ins will likely begin around mid-2022 based on the project scope.
Subscribe to YIMBY’s daily e-mail
Follow YIMBYgram for real-time photo updates
Like YIMBY on Facebook
Follow YIMBY’s Twitter for the latest in YIMBYnews

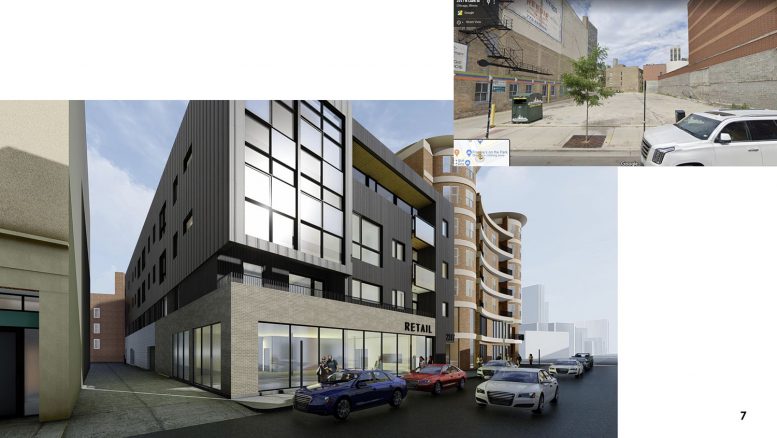
Be the first to comment on "First-Floor Work Makes Headway for 2317 N Clark Street in Lincoln Park"