Since last month’s update, structural work has topped out for 1400 W Randolph Street, a 282-foot tall mixed-use high rise at the western edge of Fulton Market in West Loop. Marquette Companies is the developer of the 26-story project, with plans for 278 rental units and 10,000 square feet of retail at its ground floor.
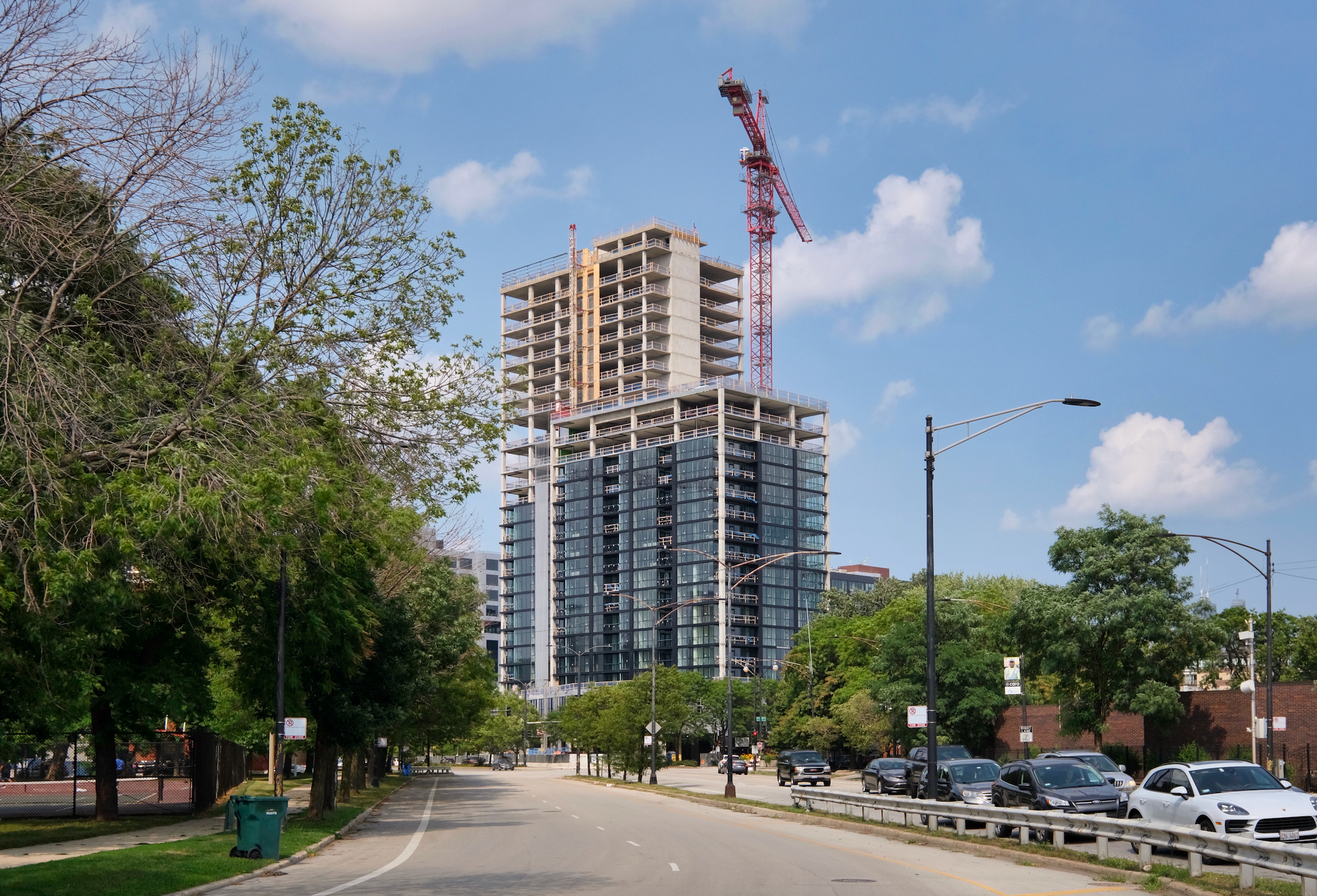
1400 W Randolph Street. Photo by Jack Crawford
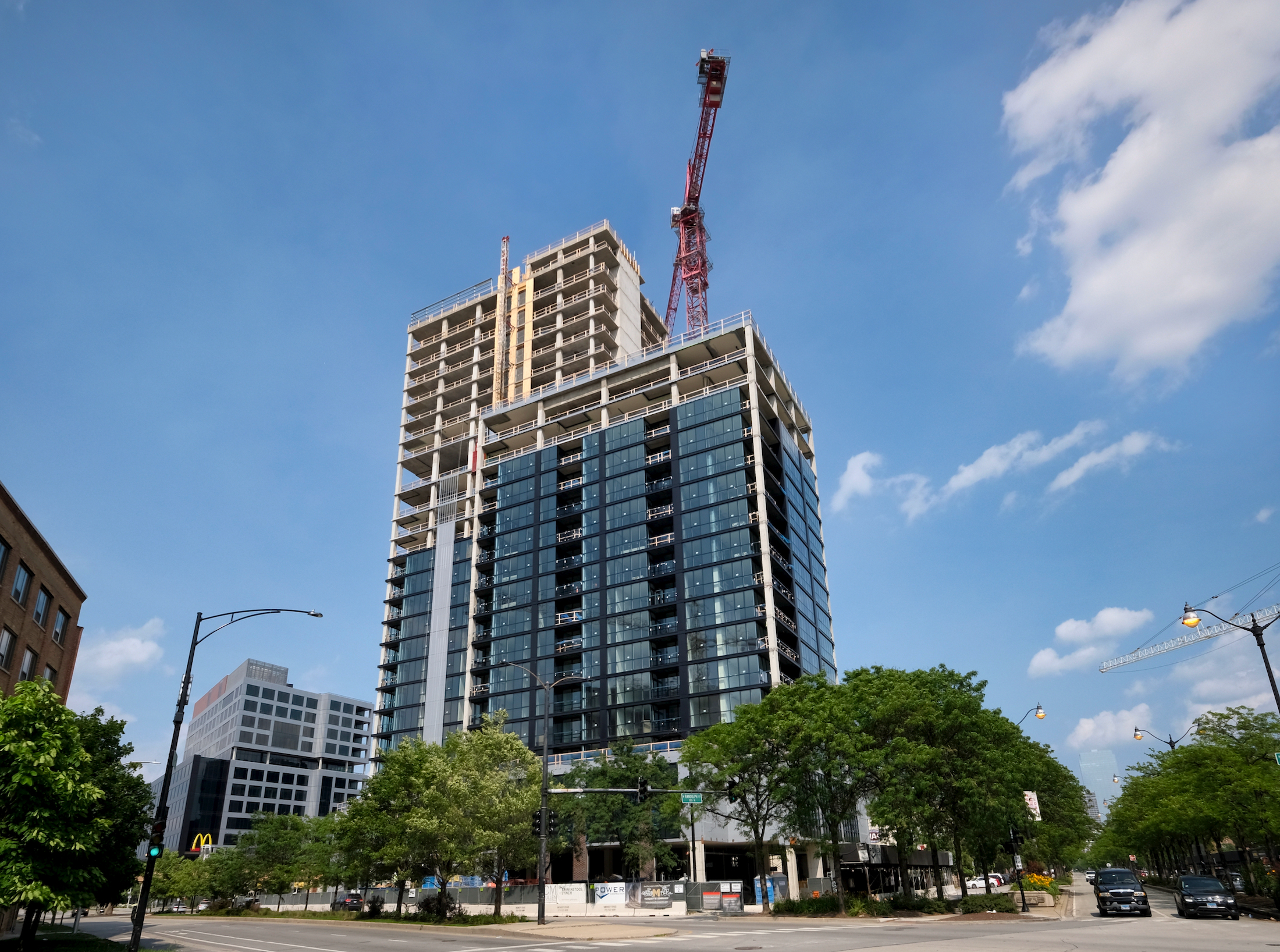
1400 W Randolph Street. Photo by Jack Crawford
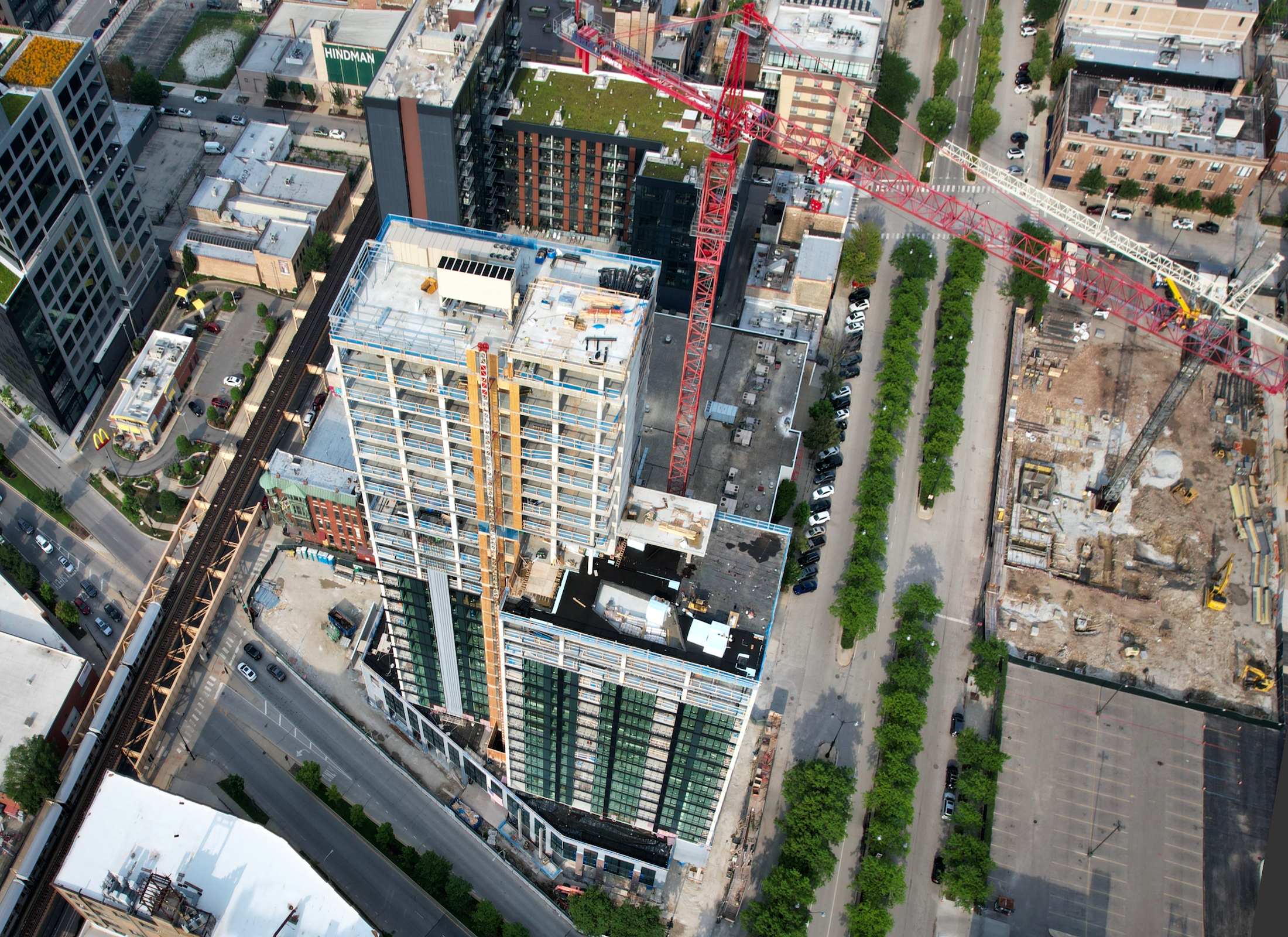
1400 W Randolph Street. Photo by Jack Crawford
Unit sizes will range from studios/convertibles through three-bedrooms, and will offer residents various amenities such as a rooftop pool, two fitness centers, a yoga studio, a dog park, a co-working space, and a resident lounge. Other features include a bike room, 108 on-site parking spaces, and a package room.
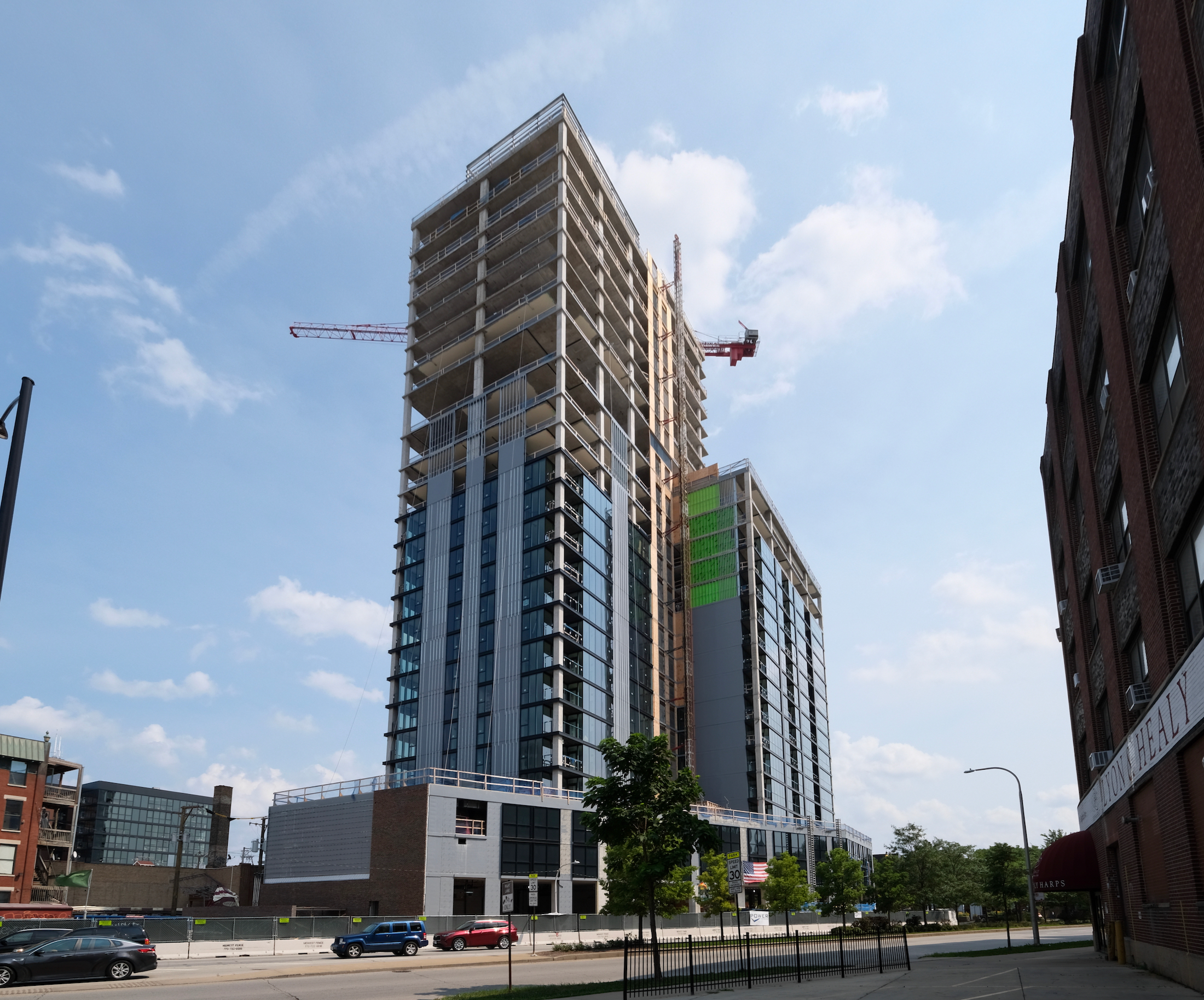
1400 W Randolph Street. Photo by Jack Crawford
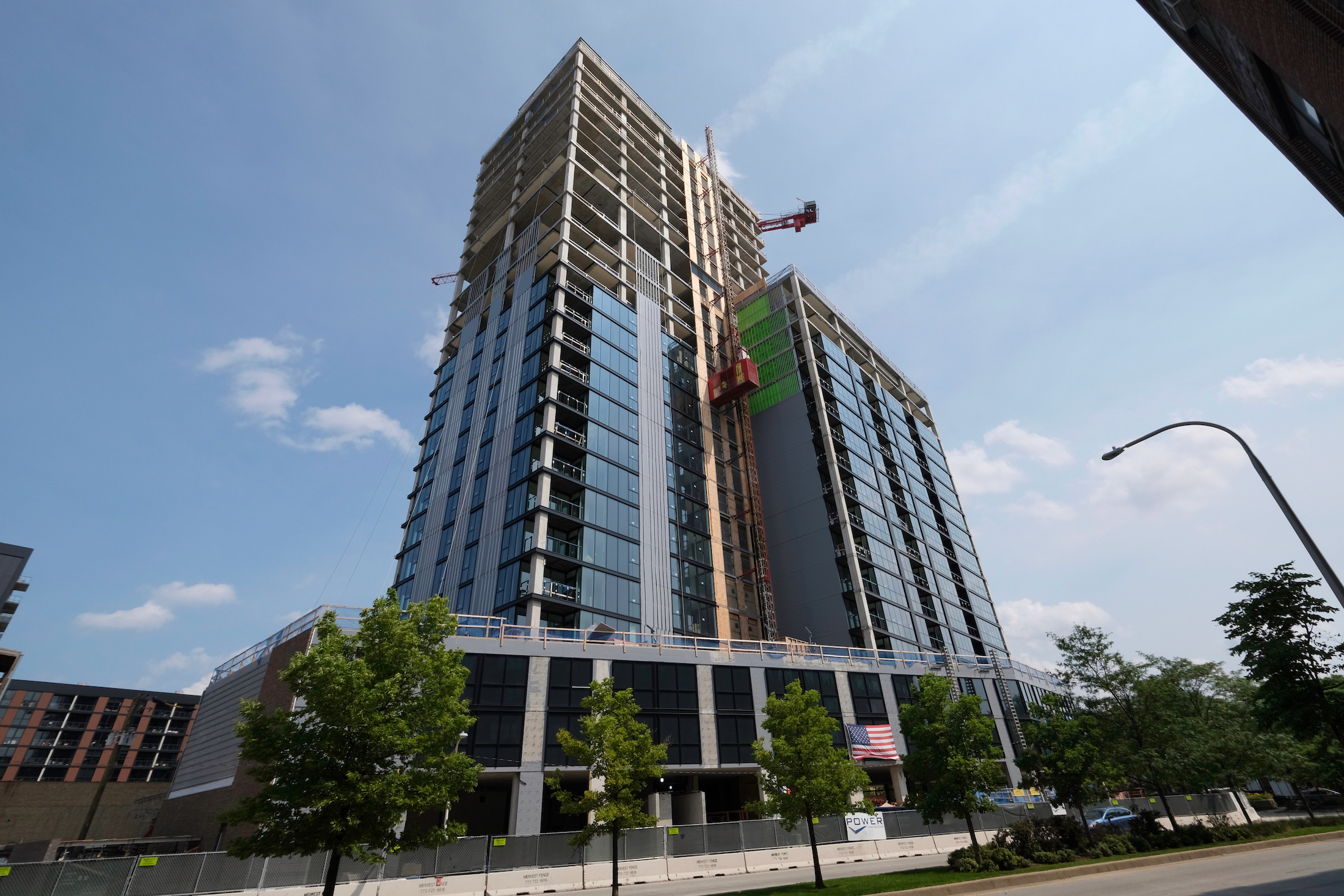
1400 W Randolph Street. Photo by Jack Crawford
Brininstool + Lynch is the project architect, whose massing is shaped as two merged towers of differing heights atop a three-story podium. The podium will be clad primarily with brick, while the tower portion will involve a dark metal and glass facade. The residential portion will be punctuated by columns of balconies recessed balconies on all sides, which will add an additional layer of texturing to the exterior.
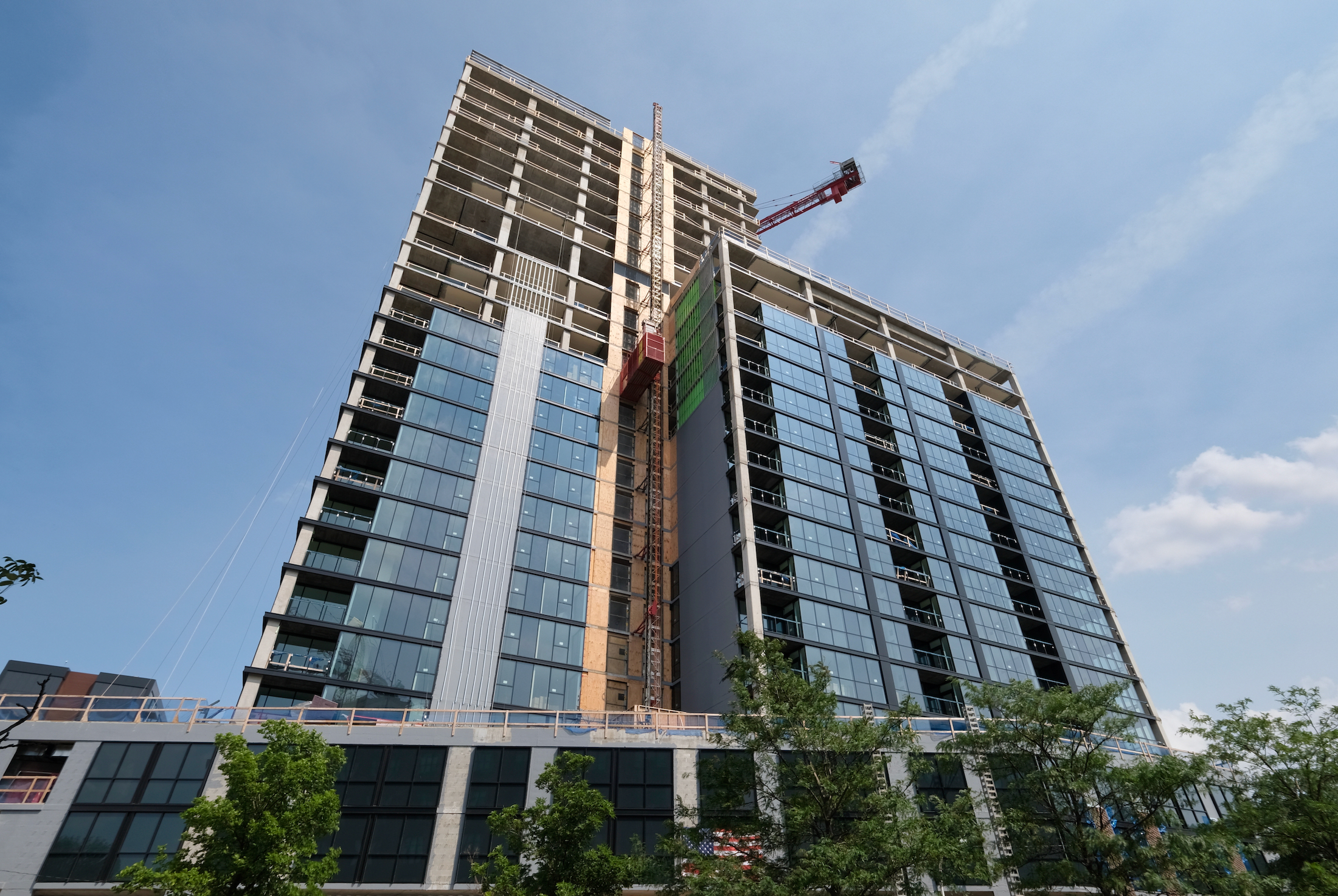
1400 W Randolph Street. Photo by Jack Crawford
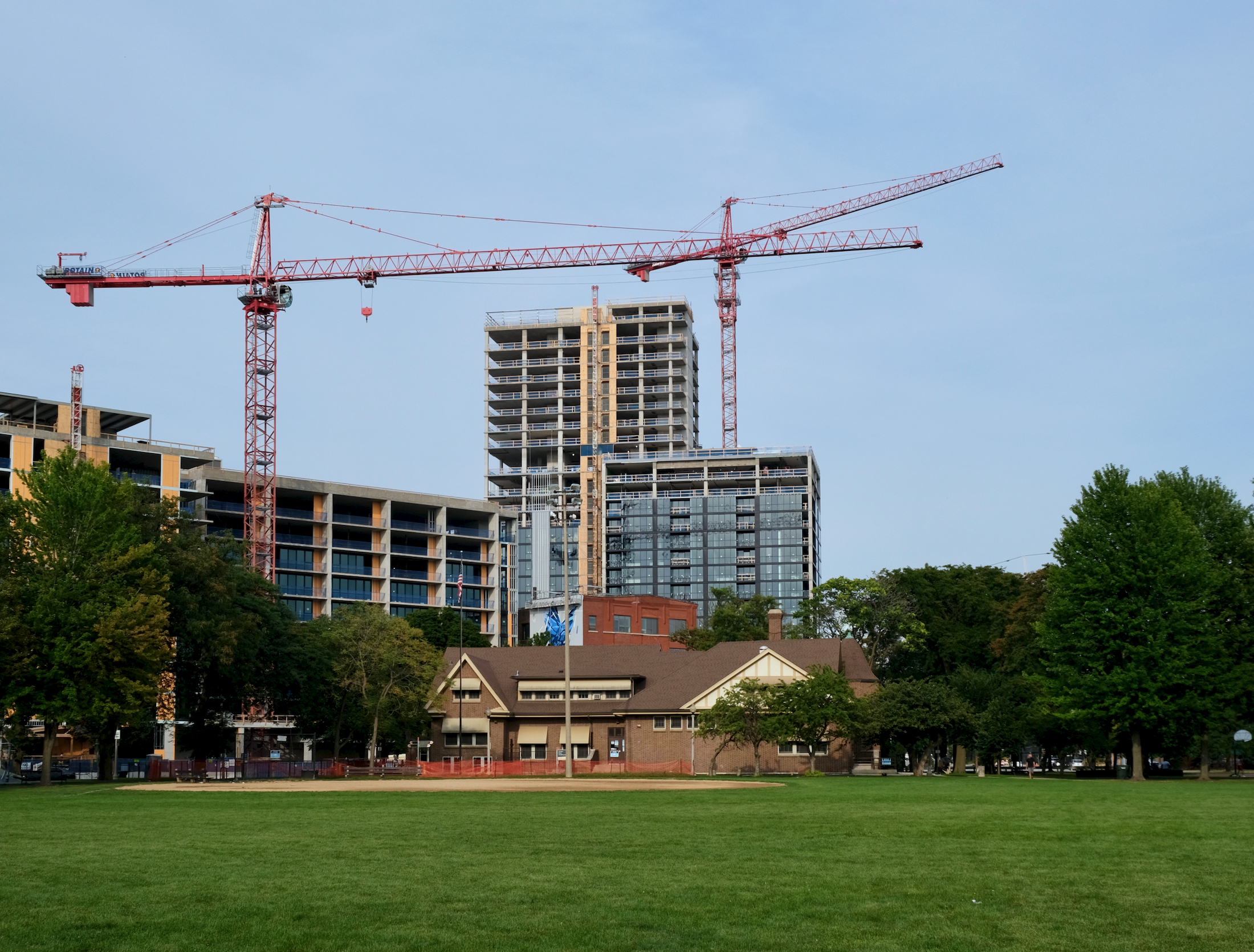
1400 W Randolph Street. Photo by Jack Crawford
Situated at the intersection of Ogden & Randolph, the site will provide access to nearby bus transit such as Routes 9 and X9 via a four-minute walk west to Ashland & Lake. Also nearby, residents will find Route 20, an eight-minute walk south to Madison & Loomis. For CTA L service, both the Green and Pink Lines can be found at Ashland station via a five-minute walk west.
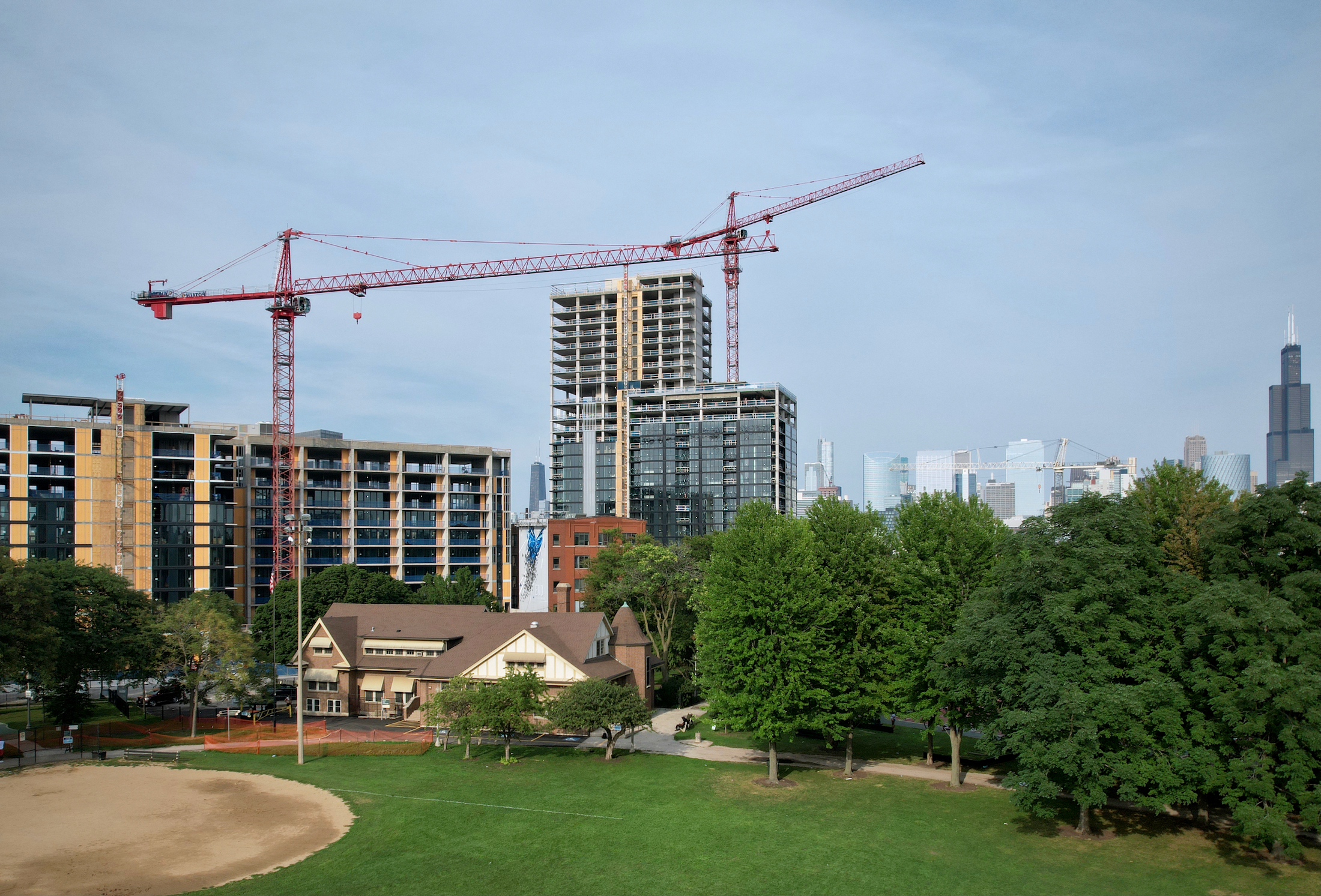
1400 W Randolph Street. Photo by Jack Crawford
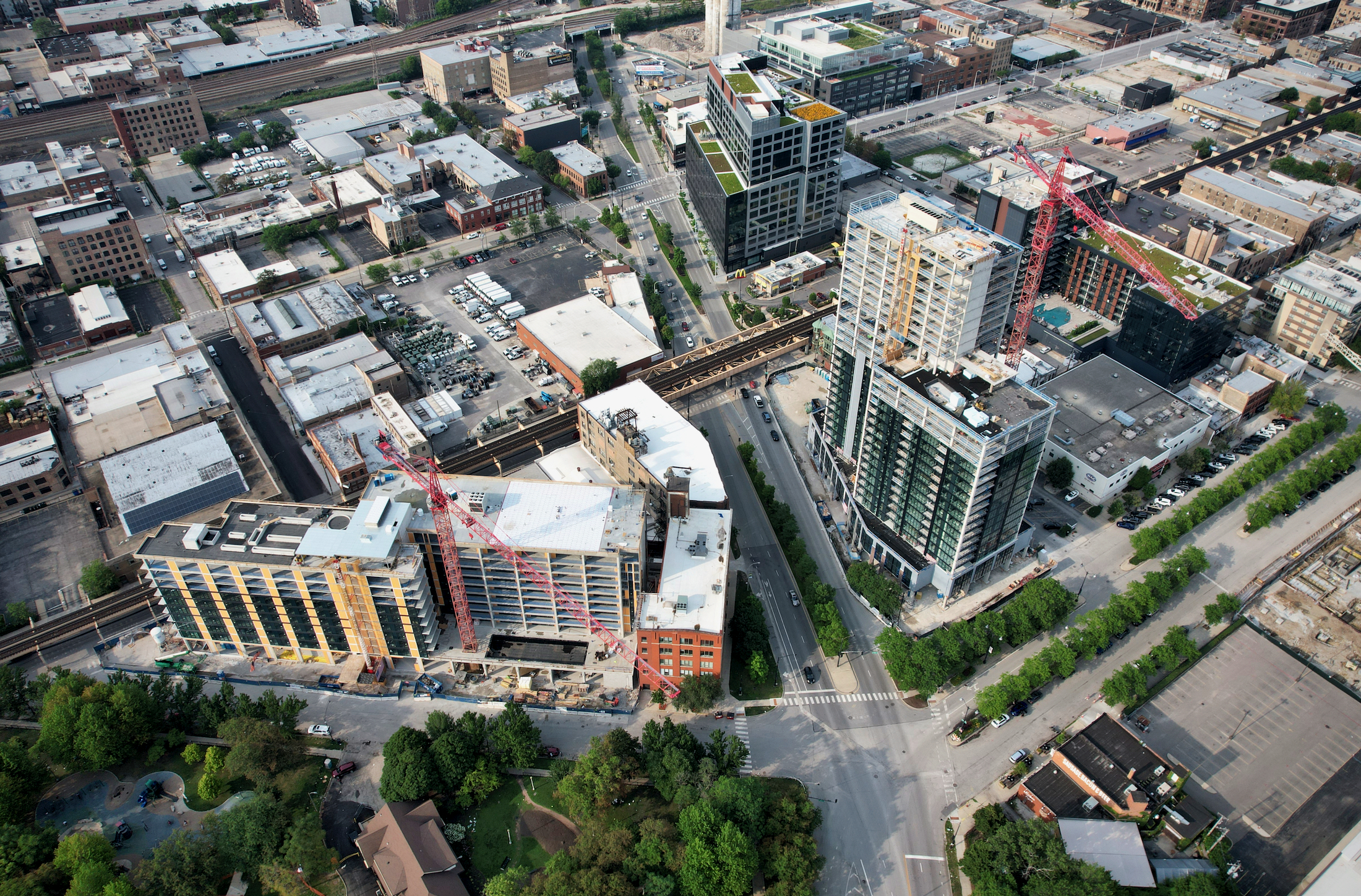
1400 W Randolph Street (right) and 1454 W Randolph Street (left). Photo by Jack Crawford
The western half of West Loop has seen a surge in new developments such as 1400 W Randolph Street, as well as Marquette’s 11-story 1454 W Randolph Street (now known as Evo Union Park) that has been rising in tandem just across Ogden. Combined, these two developments will yield more than 500 apartment units, as well as 100 affordable units in the surrounding vicinity. Of these 100 units, 50 will be housed within the redeveloped Atrio Apartments at the northern edge of the Illinois Medical District. In addition to the affordable units provided under ARO requirements, the developer is also contributing $2.6 million to the neighborhood opportunity fund.
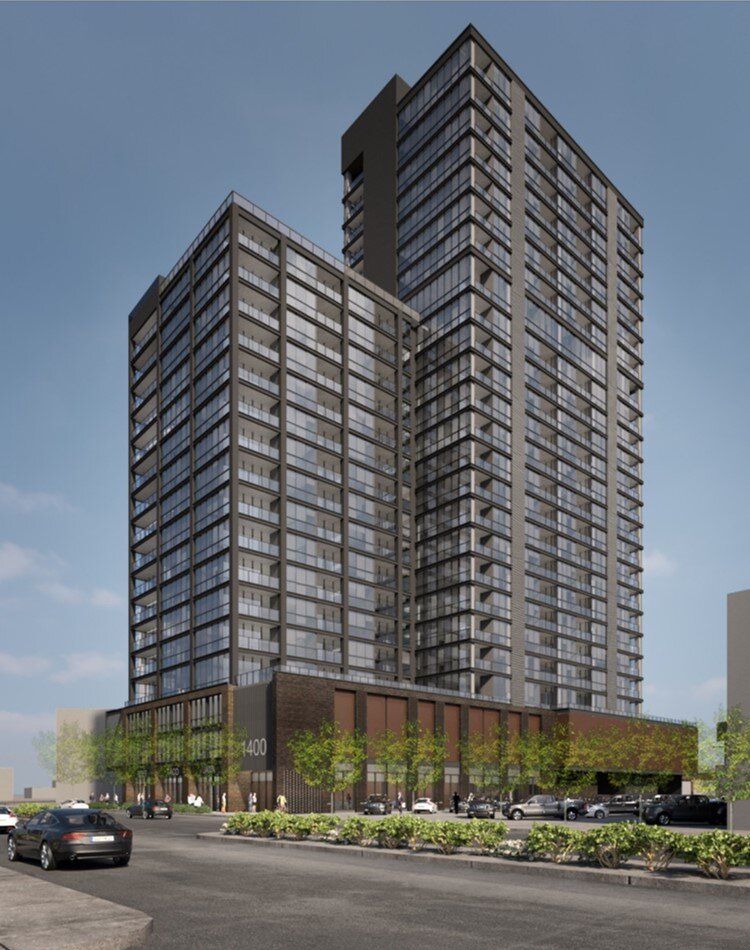
1400 W Randolph Street. Rendering by Brininstool + Lynch
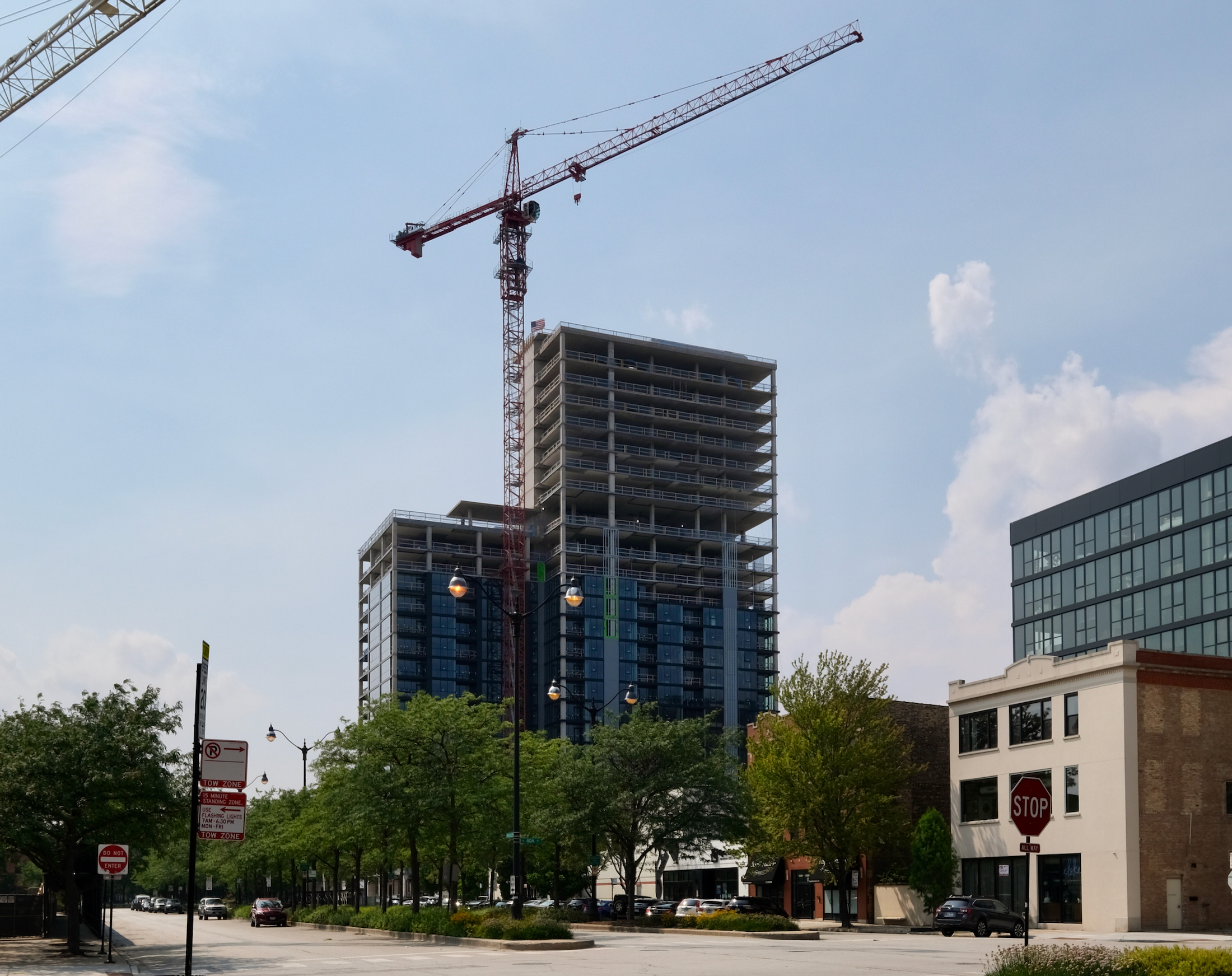
1400 W Randolph Street. Photo by Jack Crawford
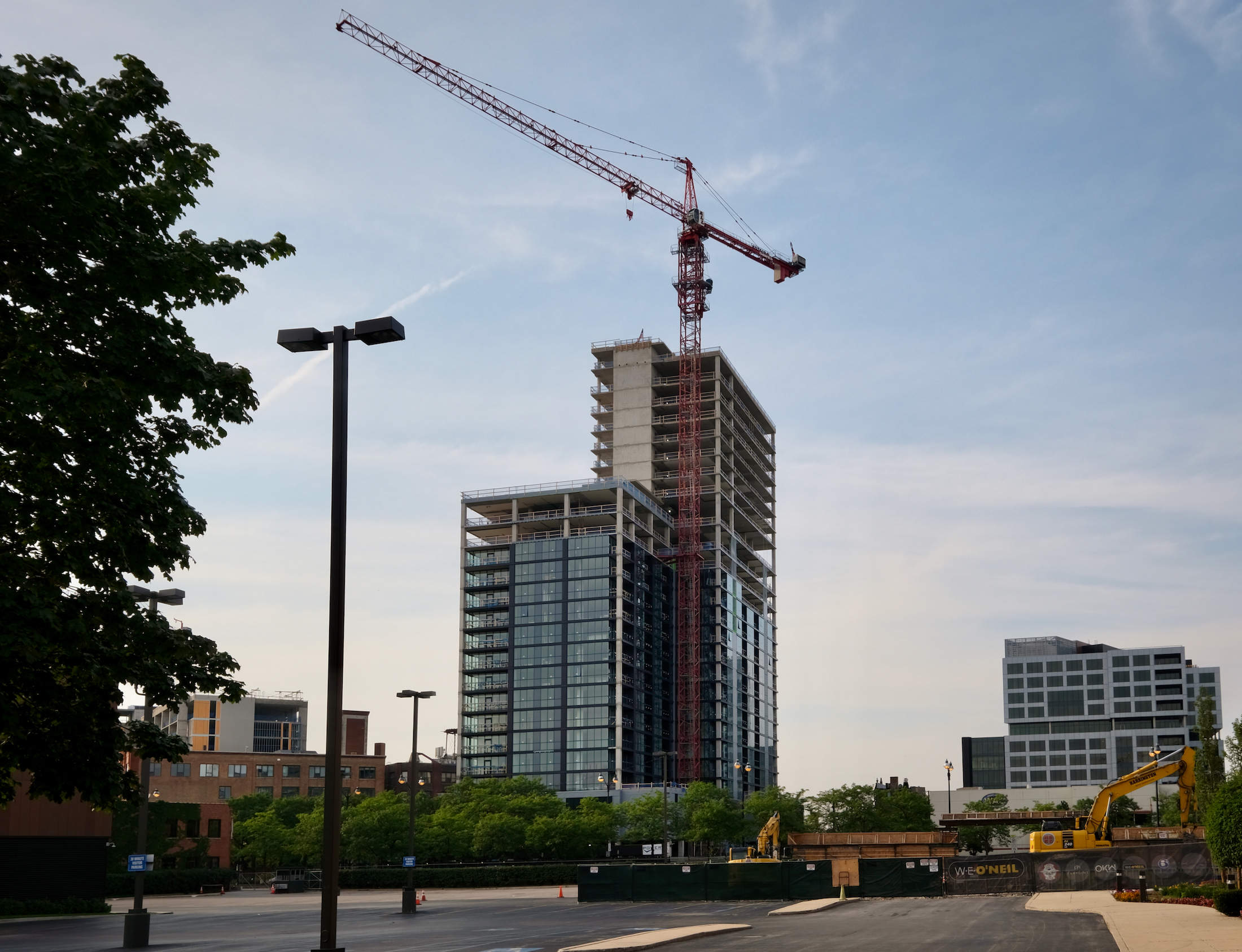
1400 W Randolph Street. Photo by Jack Crawford
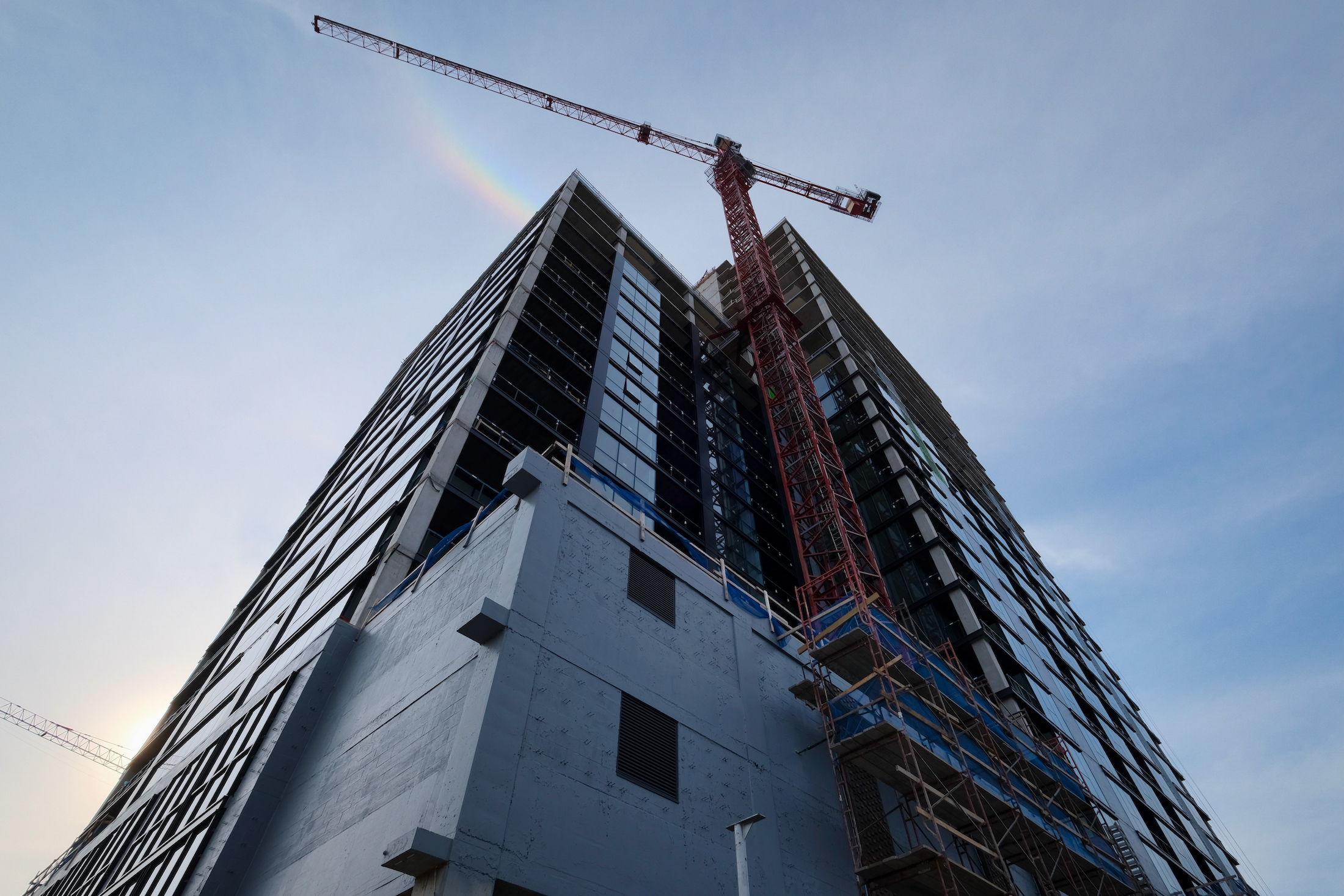
1400 W Randolph Street. Photo by Jack Crawford
Power Construction Company is serving as general contractor for the $112 million build. First move-ins for 1400 W Randolph Street are expected to begin early next year.
Subscribe to YIMBY’s daily e-mail
Follow YIMBYgram for real-time photo updates
Like YIMBY on Facebook
Follow YIMBY’s Twitter for the latest in YIMBYnews

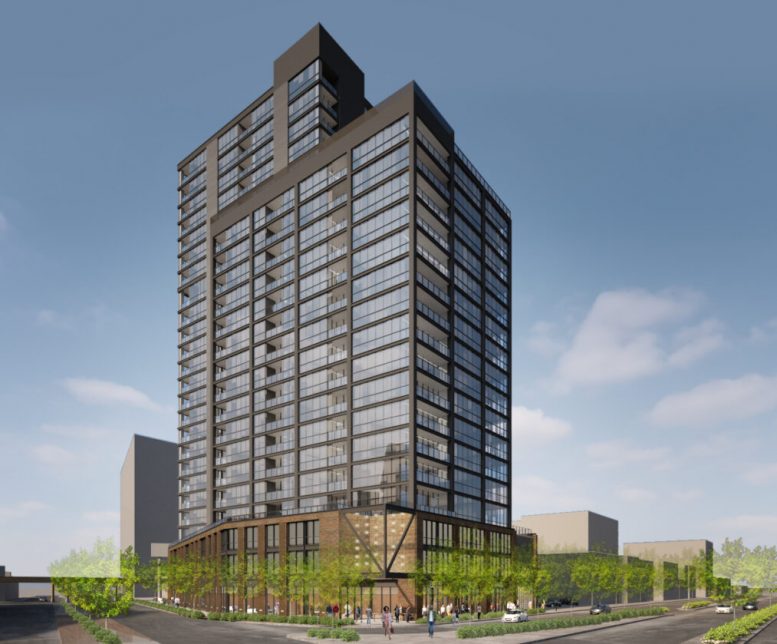
Jack Crawford. You really take some excellent photos and give us many unique perspectives. I really appreciate your hard work keeping this site filled with great content.
Thank you UnionMade! Appreciate your kind words and the positive feedback
^agreed, thank you!!
Love the height, density, and massing here. Facade isn’t bad. Parking ratio isn’t horrible. As the area fills in, public transit is improved, and land value continues to soar, new towers should (hopefully) be taller and higher quality while developers will be less inclined to add so much parking. Heading in the right direction.