The Chicago City Council has approved a mixed-use development located at 37 S Sangamon Street in West Loop. Located across from Mary Bartelme Park, the project site is a corner lot at the intersection of S Sangamon Street and W Monroe Street. Fern Hill is the developer behind the proposal.
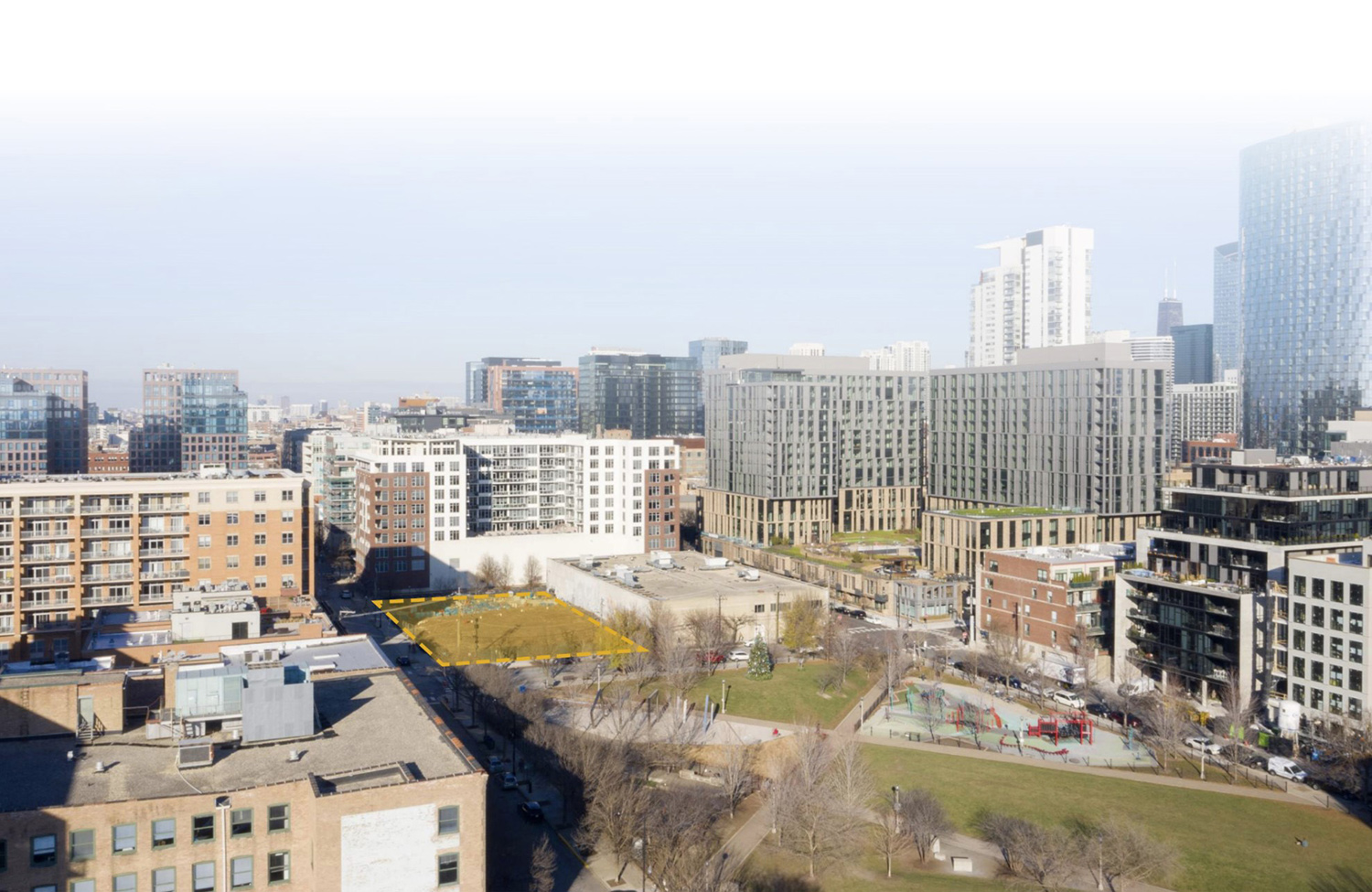
Existing Site Conditions for 37 S Sangamon Street. Image by GREC Architects
Designed by GREC Architects, the development will produce a 19-story residential tower. Poised to rise 238 feet, the tower will hold 80 condominium units with ground-floor retail space. The unit mix will include two-, three-, and four-bedroom residences, with an average size of 2,200 square feet. A dog park spanning 500 square feet is located on the northern side of the site. Parking for 115 cars will be included in the development, with bike parking also provided.
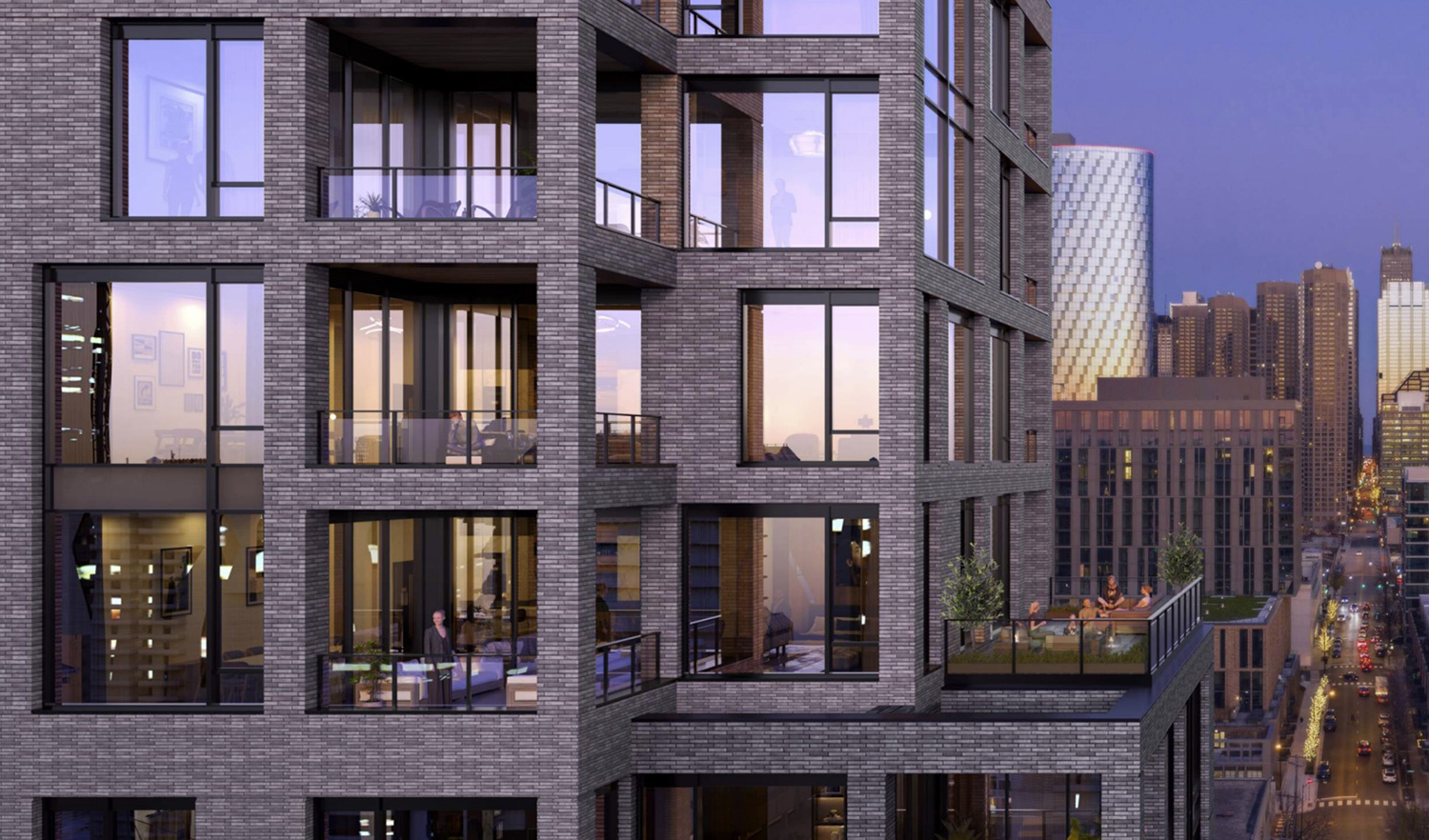
View of 37 S Sangamon Street. Rendering by GREC Architects
Using a rectangular massing, the tower is oriented north to south to maximize views for neighboring buildings. The tower sets back as the structure rises, resulting in smaller floor plates towards the top. Setbacks help to preserve views while forming a sculpted crown that creates visual interest. Outdoor spaces for residential units will be included for every unit, and will be a minimum of 150 square feet.
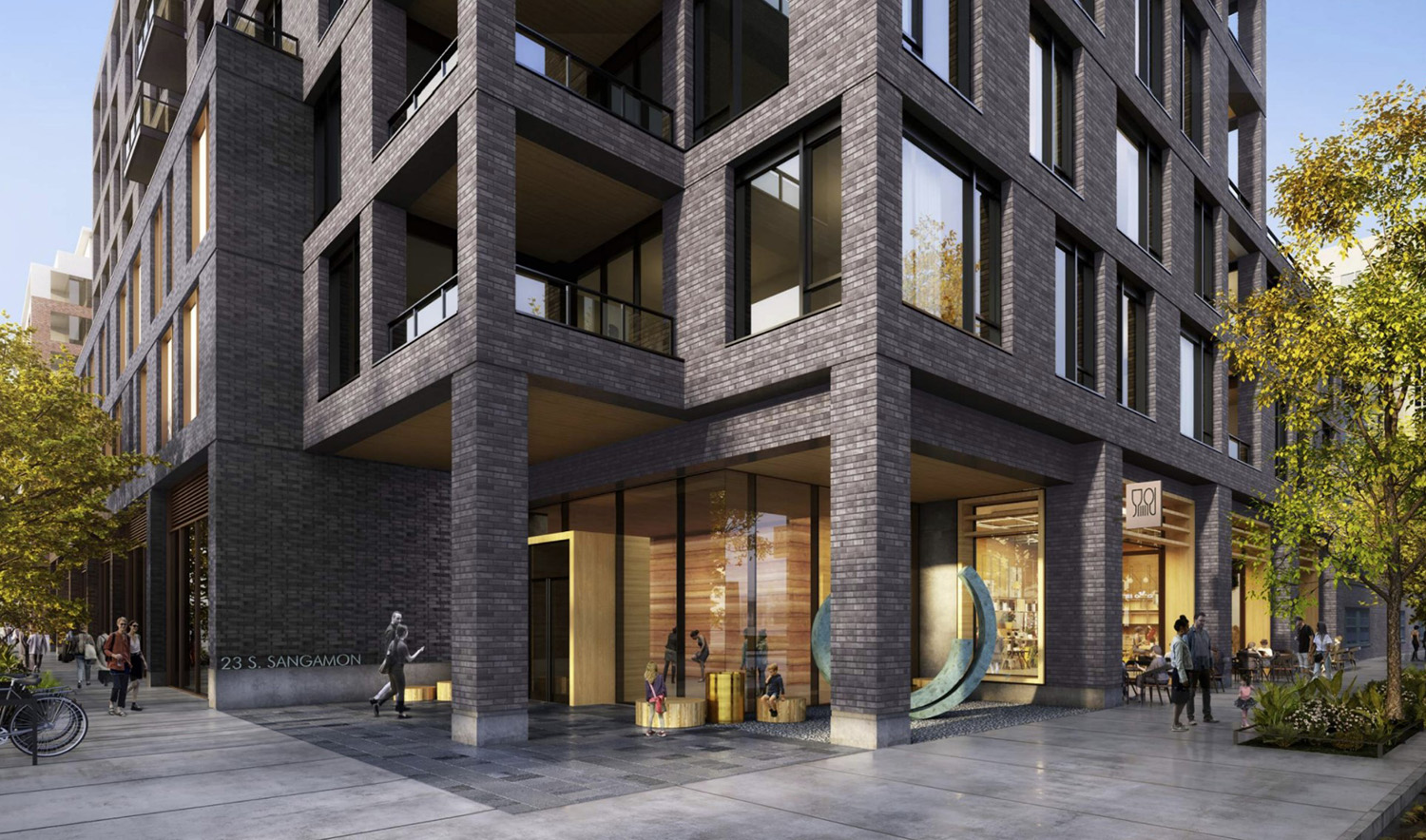
View of 37 S Sangamon Street. Rendering by GREC Architects
The ground-floor design lines the frontage along S Sangamon Street and W Monroe Street with active uses. The residential lobby will be placed at the corner of the building, setting back to create more visibility and pedestrian space. There will be a single curb cut along S Sangamon Street that brings all loading internal to the site. Amenity spaces will screen the parking from the park on the two parking floors. An amenity terrace will be offered on the fifth floor.
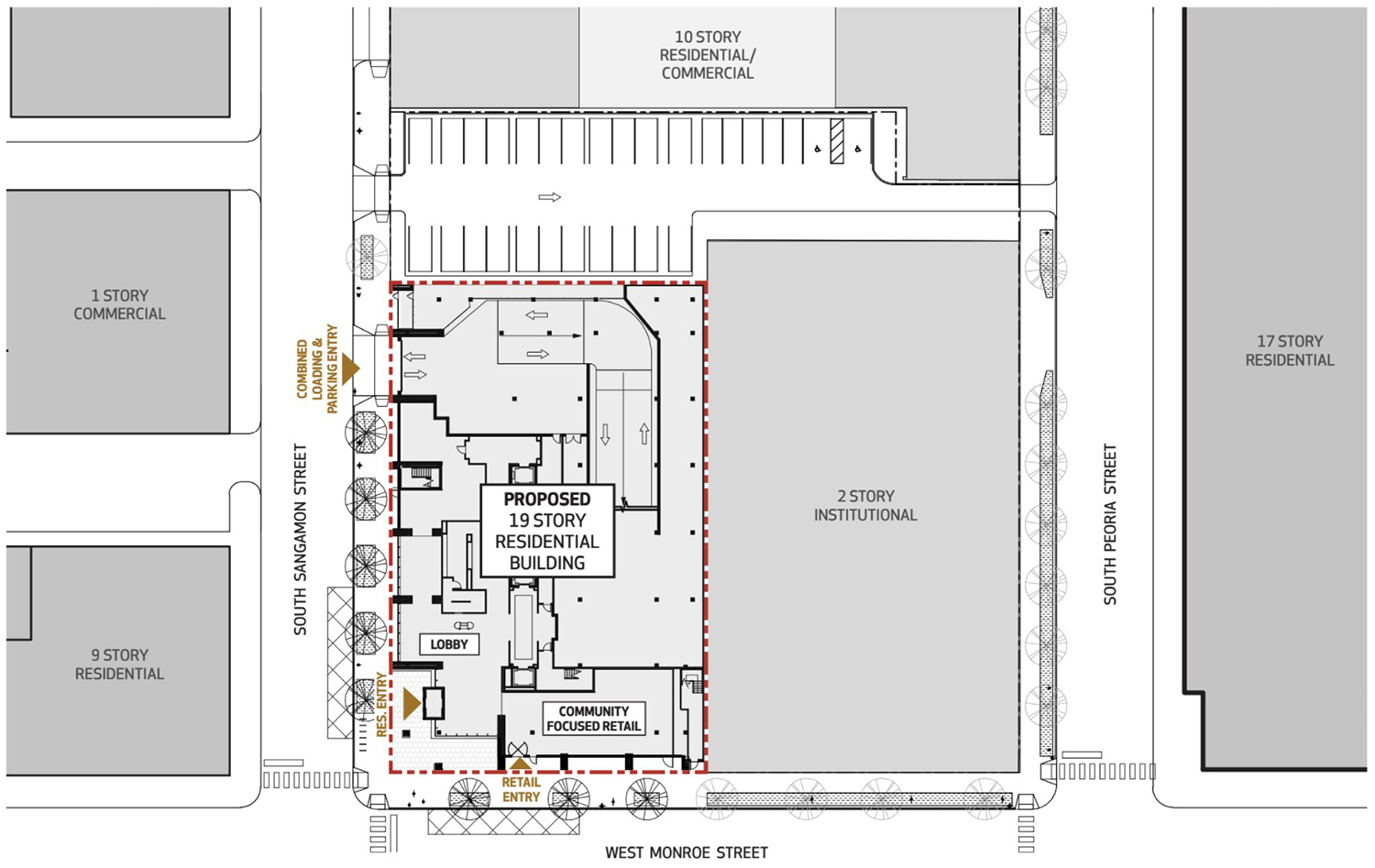
Site Plan for 37 S Sangamon Street. Drawing by GREC Architects
The project site is currently zoned DX-5, which will remain as part of the Planned Development. This designation will allow the developers to pay $1.7 million into the Neighborhood Opportunity Fund to allow for additional floor area ratio.
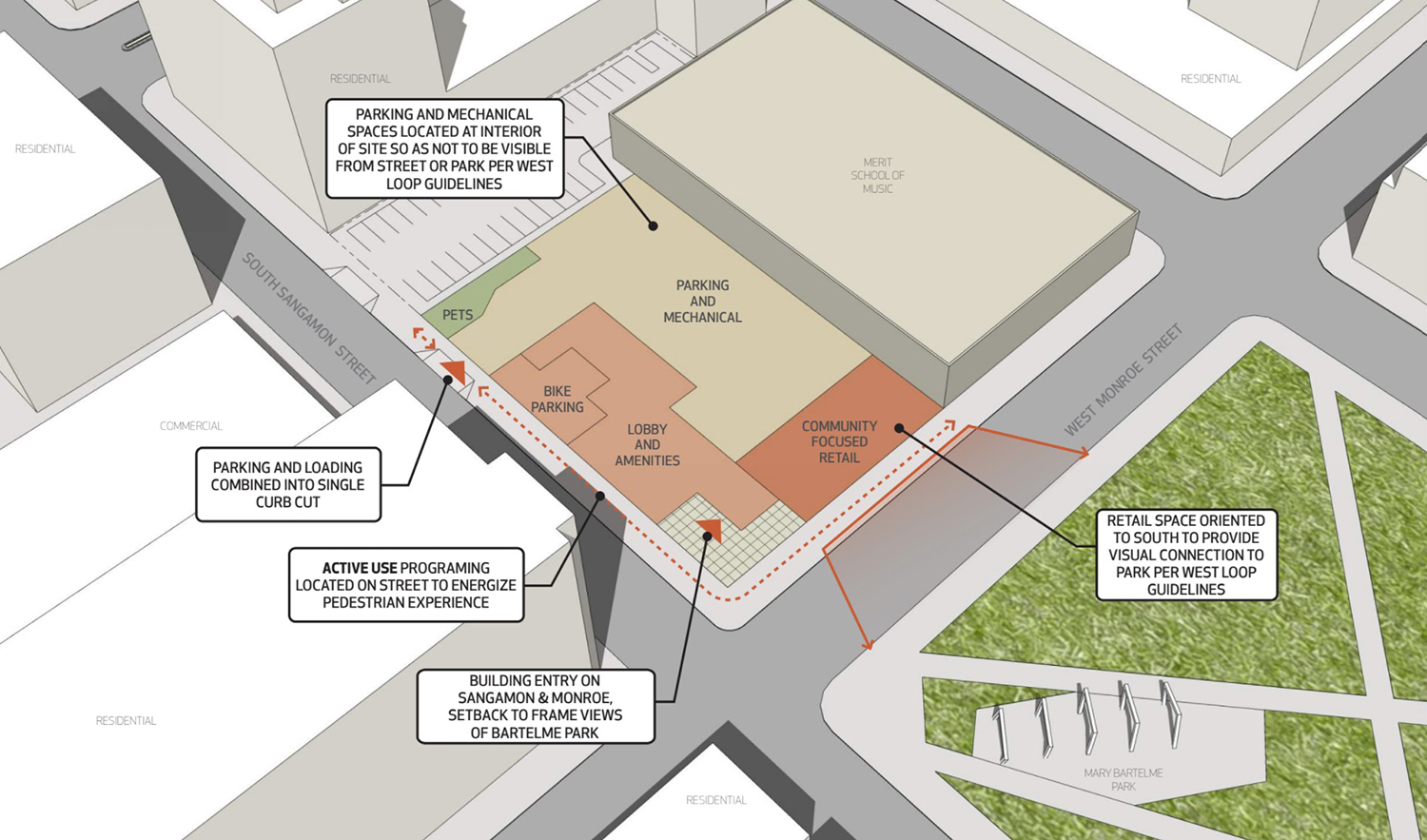
Site Connectivity for 37 S Sangamon Street. Diagram by GREC Architects
The development will meet sustainability requirements by receiving a Green Globes 2-Globes certification, providing EV charging stations and readiness, installing a CTA digital display, and committing to an 80 percent diversion of construction waste. For affordable housing requirements, the developer will support the construction of 16 affordable units off site.
The pre-sales period for the development will begin in fall 2021. Power Construction is the general contractor for the construction. Construction is expected to break ground at the end of 2021 or in early 2022. With a construction period of 16-18 months, completion is expected for mid-2023.
Subscribe to YIMBY’s daily e-mail
Follow YIMBYgram for real-time photo updates
Like YIMBY on Facebook
Follow YIMBY’s Twitter for the latest in YIMBYnews

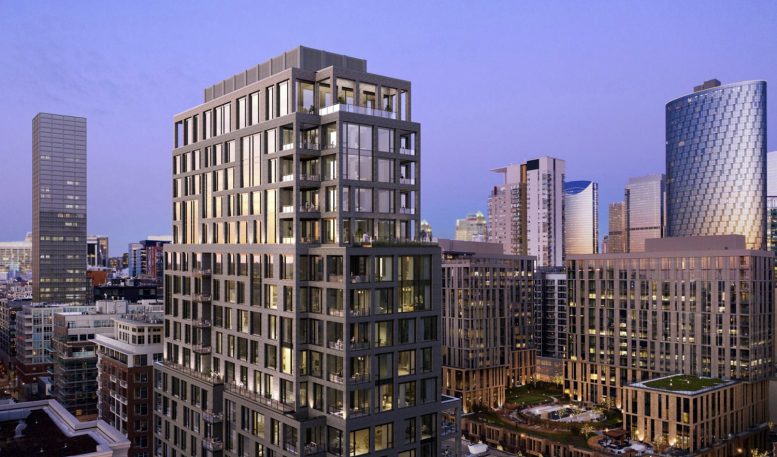
I really like buildings like this where it’s not just a plain, rectangular or square box. The setbacks and terraces at different levels creates a ton of visual interest and is incredibly human scale. This reminds me of a lot of old and new building in NYC and Vancouver. More please!
Agreed. I’m excited for this project and for Sulo’s Embry at 21 N May.
2 years out from a constructing a 19 story building. Funny how high-rise and skyscraper construction is painfully slow compared to the early years when they achieved amazing feats with only a fraction of the resources. All the advancements in technology, engineering, construction techniques, worker knowledge plus pre-fabbed materials, astonishingly less ornamentation, etc. and timelines went in the opposite direction.