Renderings have been revealed for a proposed seven-story mixed-use development at 817 W Lake Street in the West Loop. Located at the intersection of N Green Street and W Lake Street, the subject property is made up of two lots that will be combined. These include the original Subarea B from the Shapack Partners’ 167 N Green Street project and the existing structure at 817 W Lake Street. Sancerre Realty is the developer behind the proposal.
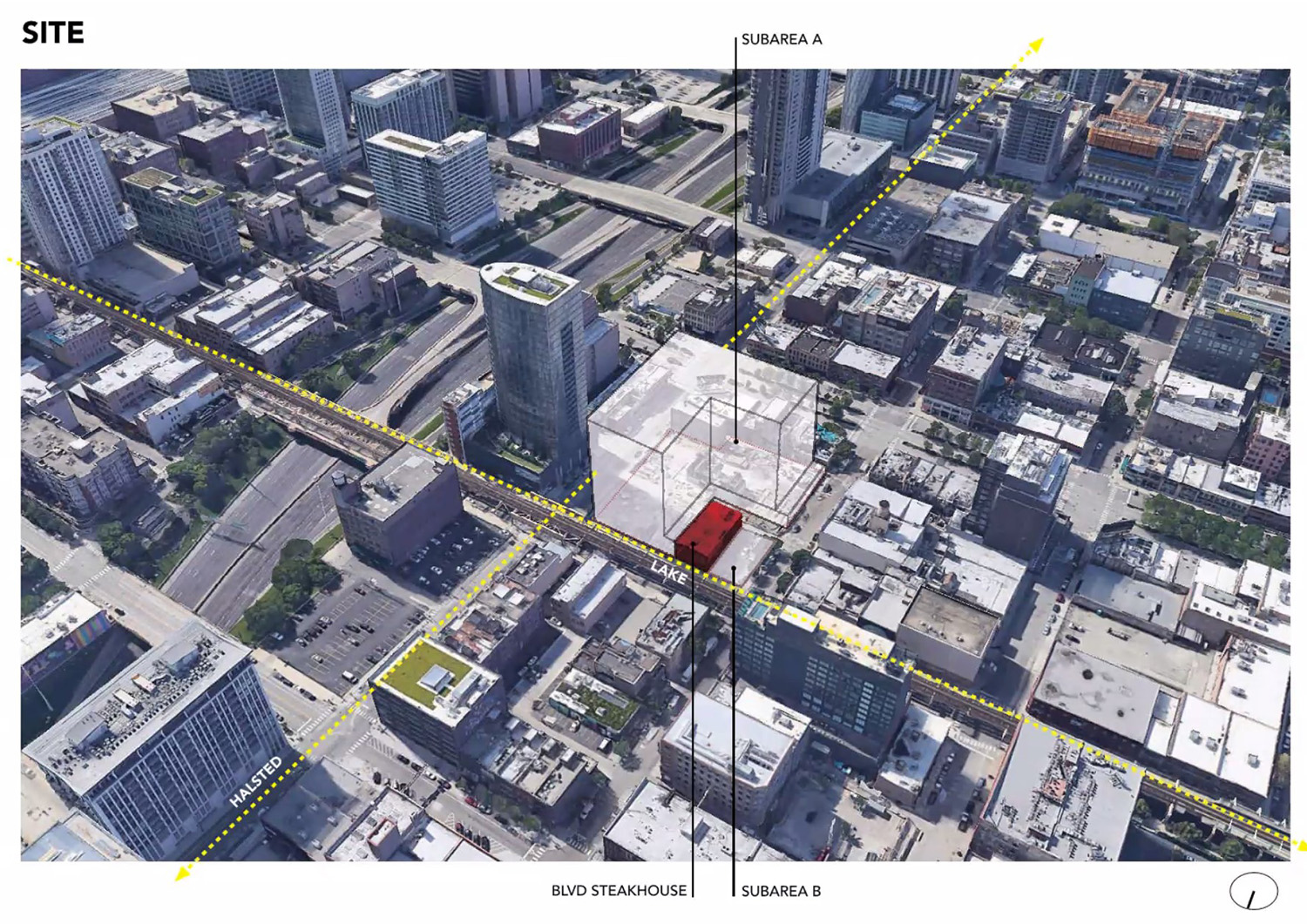
Site of 817 W Lake Street. Diagram by Eckenhoff Saunders Architects
Designed by Eckenhoff Saunders Architects, the new construction is expected to rise 109 feet, with approximately 7,600 square feet of ground-floor retail space. The upper floors will provide approximately 10,000 square feet of office space per floor. No parking will be included.
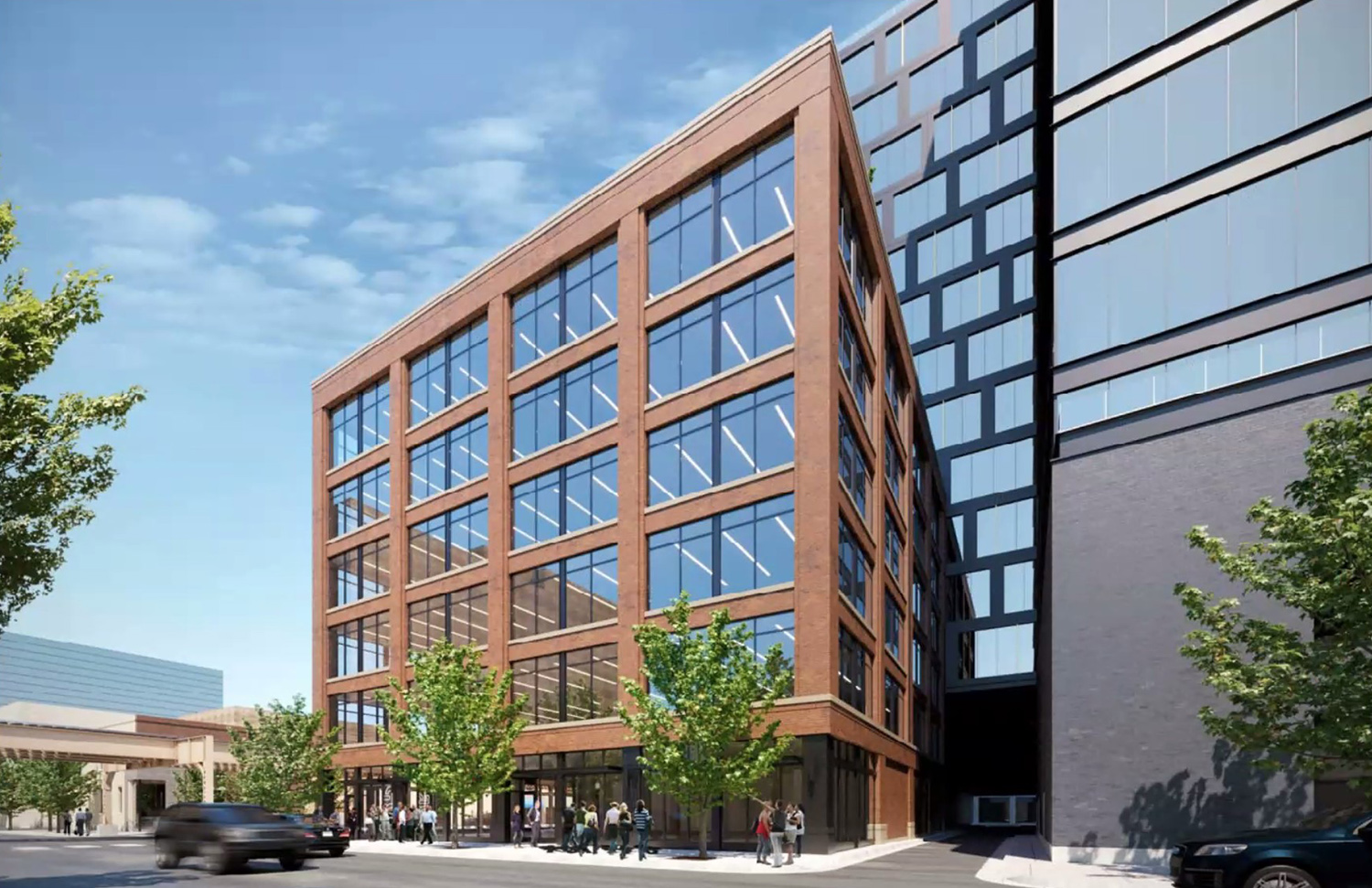
817 W Lake Street. Rendering by Eckenhoff Saunders Architects
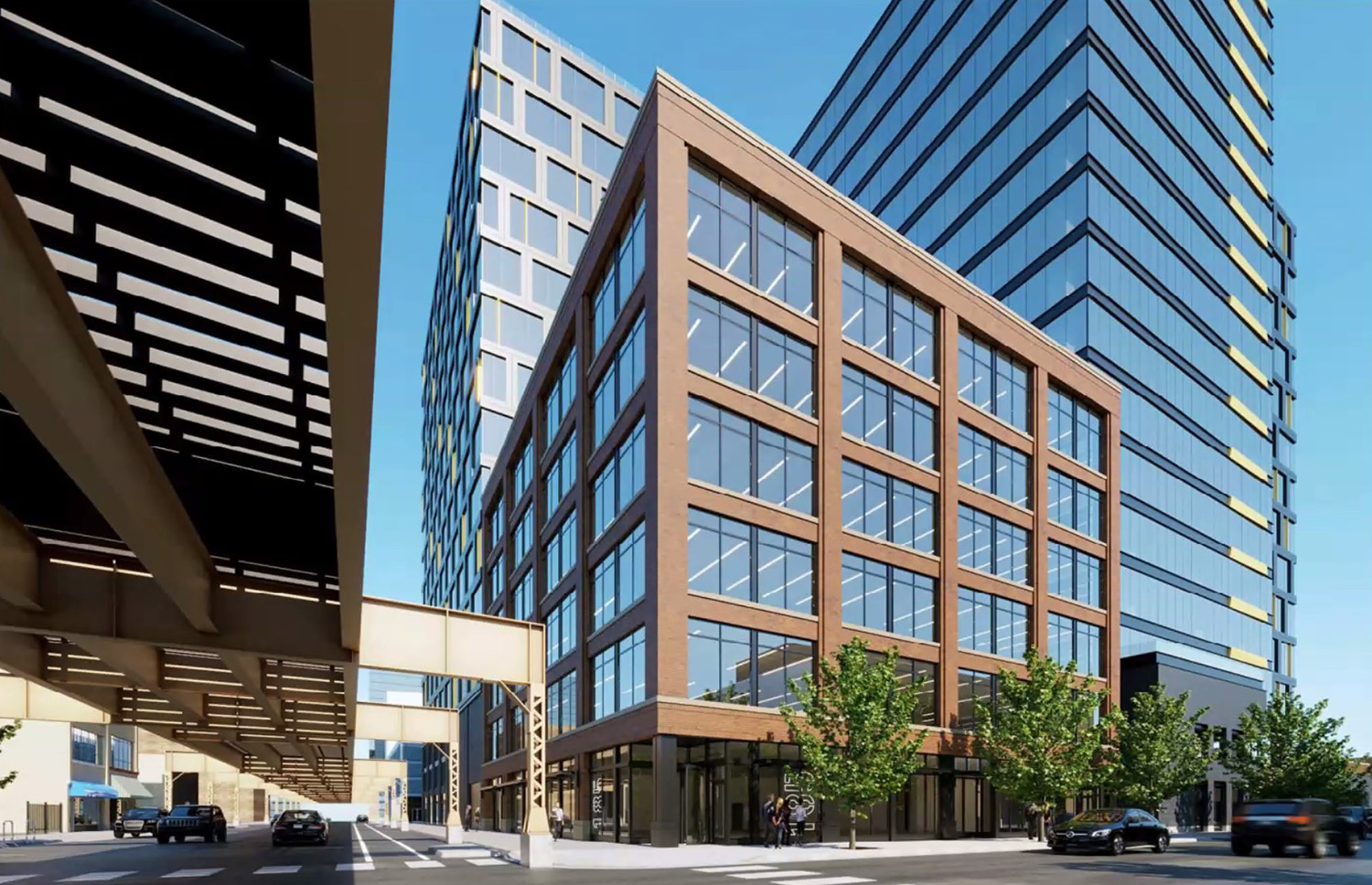
817 W Lake Street. Rendering by Eckenhoff Saunders Architects
The design takes inspiration from the history of the neighborhood, referencing the patterning of materials and how they are stacked. The materiality clearly expresses the ground-floor retail space via the dark metal, columns, and honed black granite. The rectilinear facade uses a large patterning that creates hierarchy in the facade expression with mullions and brick detailing. The brick and glass edifice will wrap three sides of the massing, including one facing a public alley. The service core of elevators and stairs will be placed along the eastern wall of the structure, adjacent to the 167 N Green Street project.
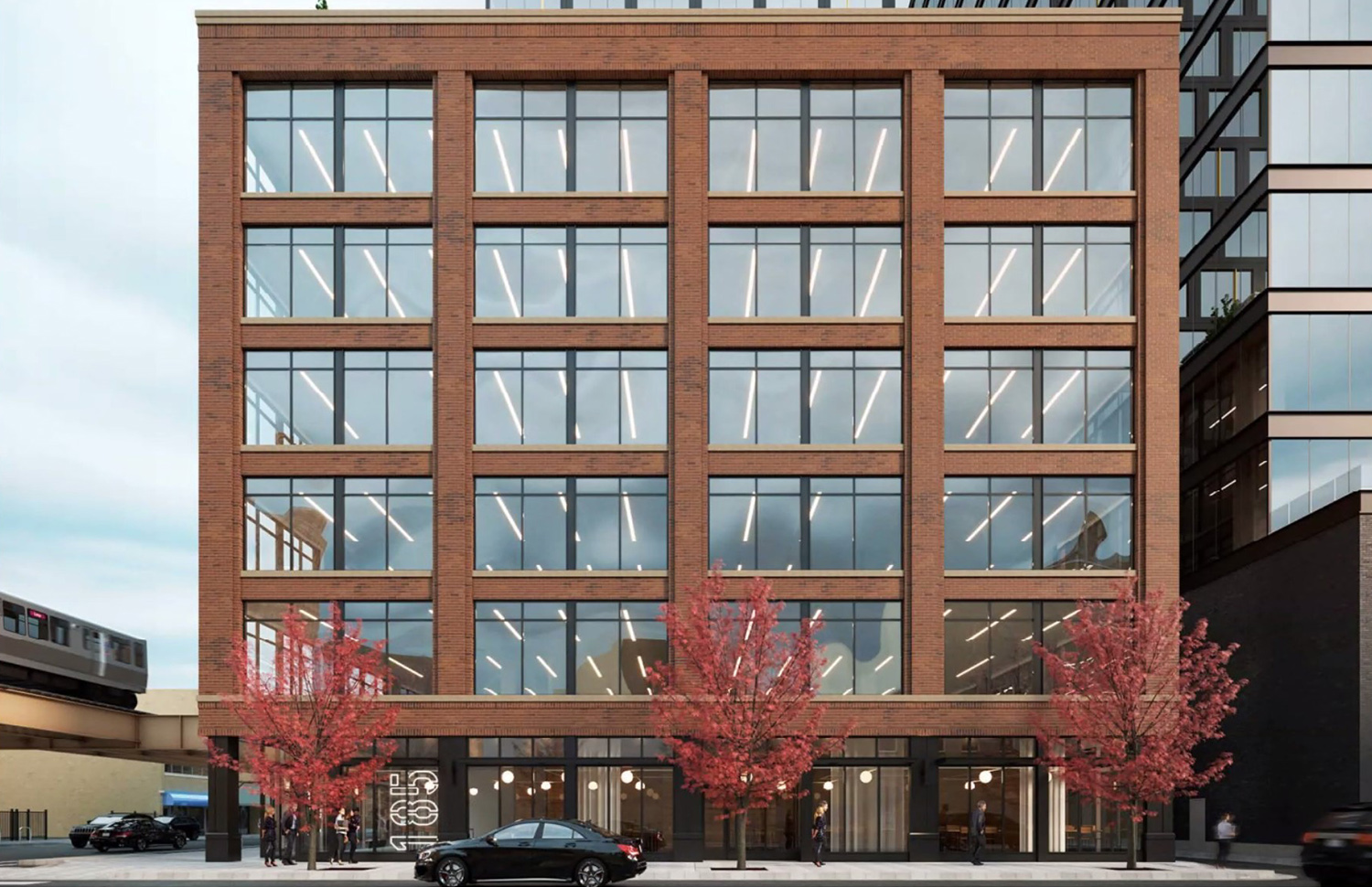
View of 817 W Lake Street. Rendering by Eckenhoff Saunders Architects
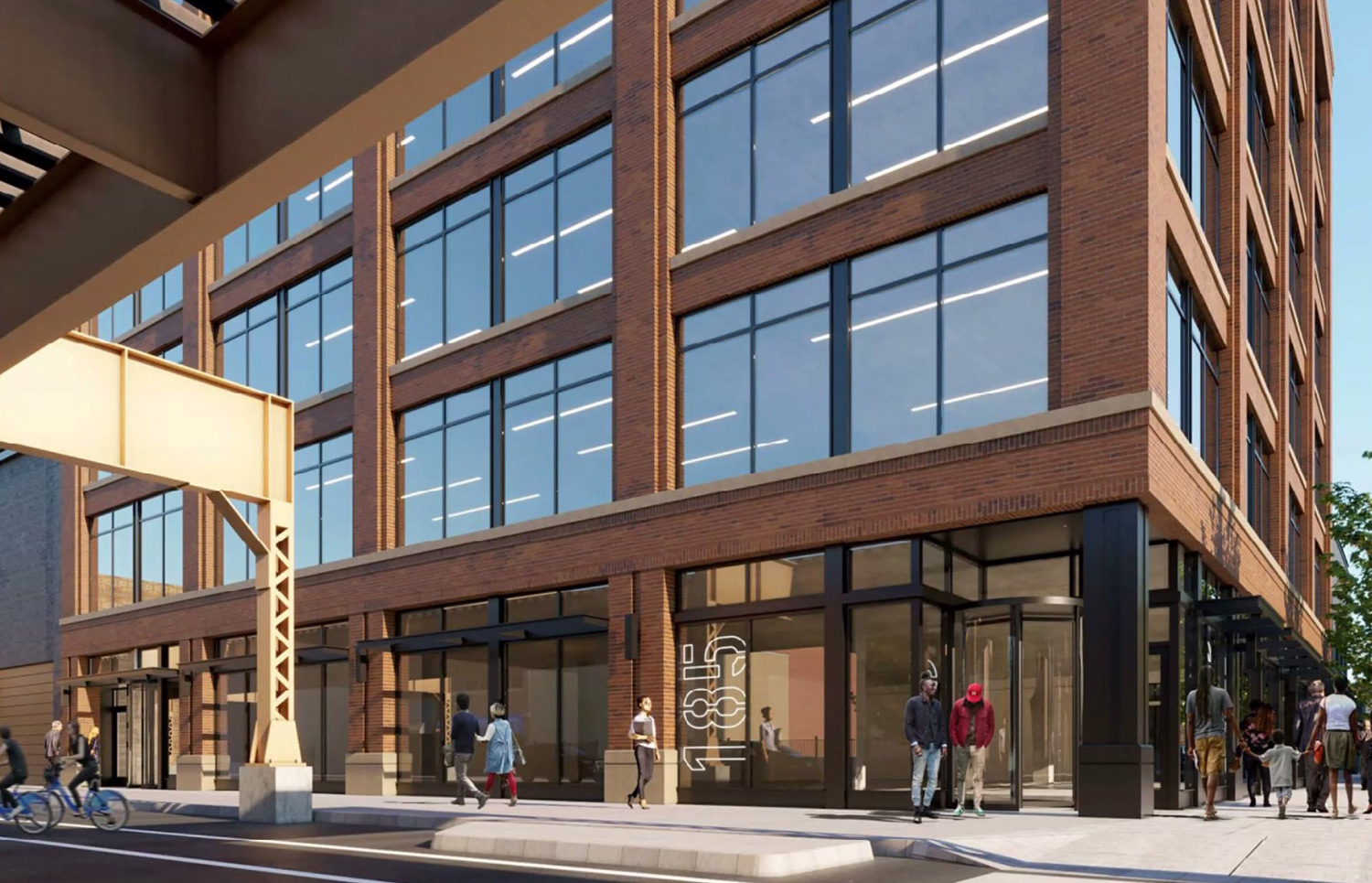
View of 817 W Lake Street. Rendering by Eckenhoff Saunders Architects
The developers plan to use the current site conditions for the existing BLVD Steakhouse in the interim, converting the empty lot into outdoor dining. Designed by Aria Group Architects, the new seating arrangements will offer bar seating, conventional dining, and cocktail lounge space.
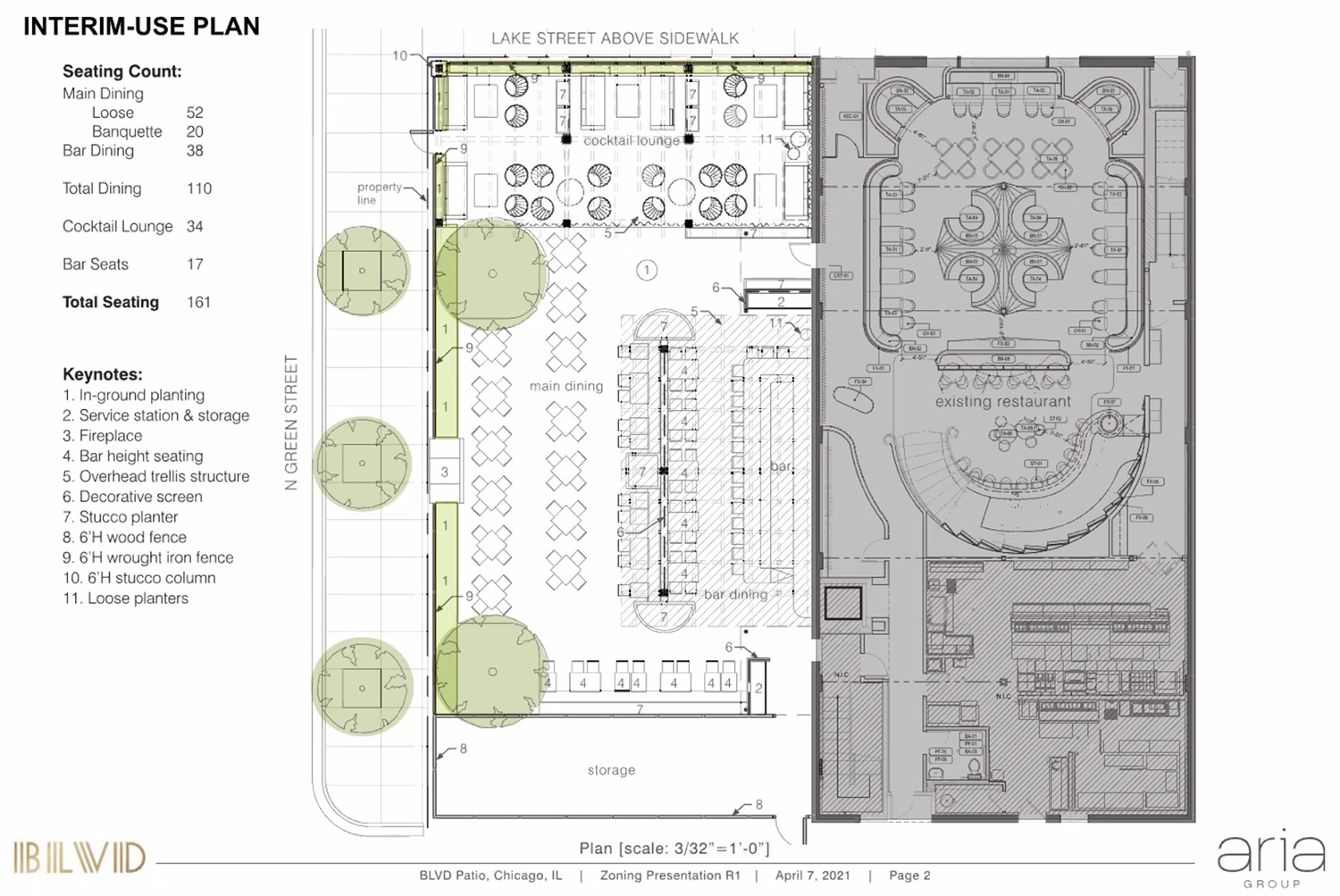
Interim Use Plan for 817 W Lake Street. Drawing by Aria Group Architects
The overall development will need to be approved by the Chicago Plan Commission as an amendment to the existing Planned Development 1359. Sancerre Realty will pay approximately $526,000 into the Neighborhood Opportunity Fund for an floor area ratio bonus. Additional approvals required include aldermanic approval, zoning approval, and a final approval by the Chicago City Council. Construction will break ground this fall or spring 2022 based on market conditions and securing a tenant. Work is expected to take between 14 and 16 months.
Subscribe to YIMBY’s daily e-mail
Follow YIMBYgram for real-time photo updates
Like YIMBY on Facebook
Follow YIMBY’s Twitter for the latest in YIMBYnews

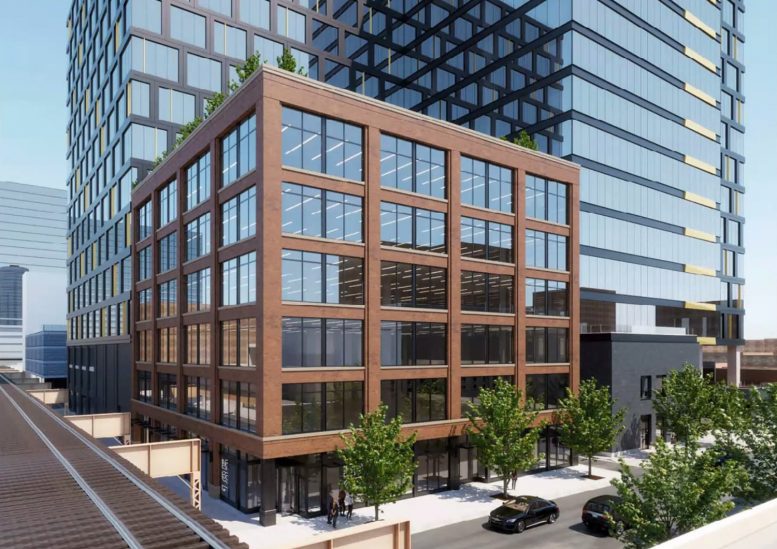
Super generic design and pretty suburban. Basic brick work and a plain cornice. This design is not reflective of the area.
I mean, its entirely reflective of the area. Faux-warehouse boxes are all the rage in the West Loop. However, it is terribly boring and I’d hoped we’d moved pass this look.
Another unattractive box. Why??