Structural work has reached the roof level for a six-story mixed-use building located at 1123 W Randolph Street in West Loop. The project is being developed by Interra Realty, who plans retail space on the first two floors and nine apartments on the third through sixth floors. The seventh level will house a rooftop enclosure and 740-square-foot deck available to residents. Previously, the site was occupied by a parking lot. While the project will only span 16,000 square feet, its height of 69 feet and Floor Area Ratio of roughly 5.0 reflects a recent westward shift in density along the Randolph Corridor.
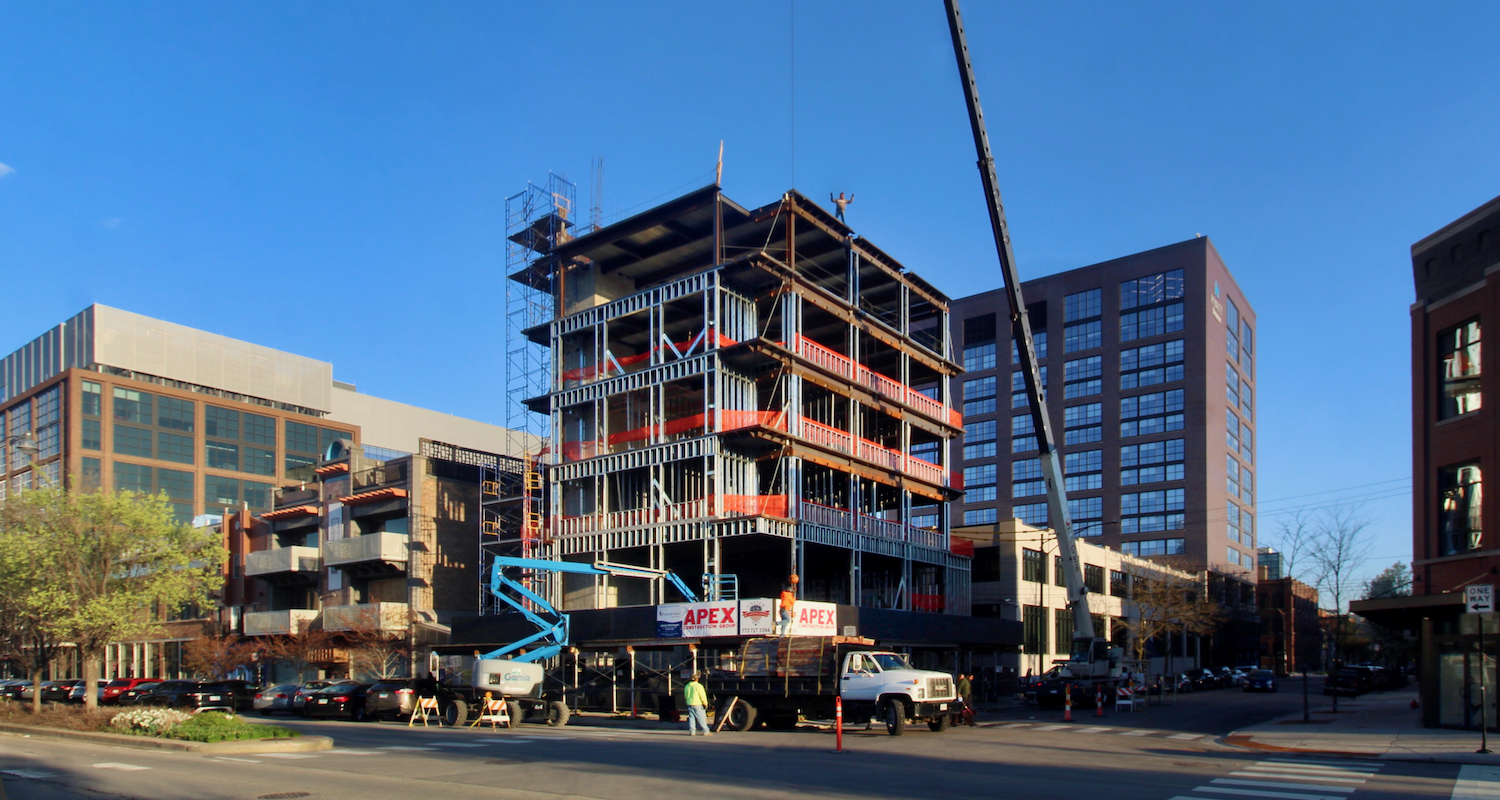
1123 W Randolph Street. Photo by Jack Crawford
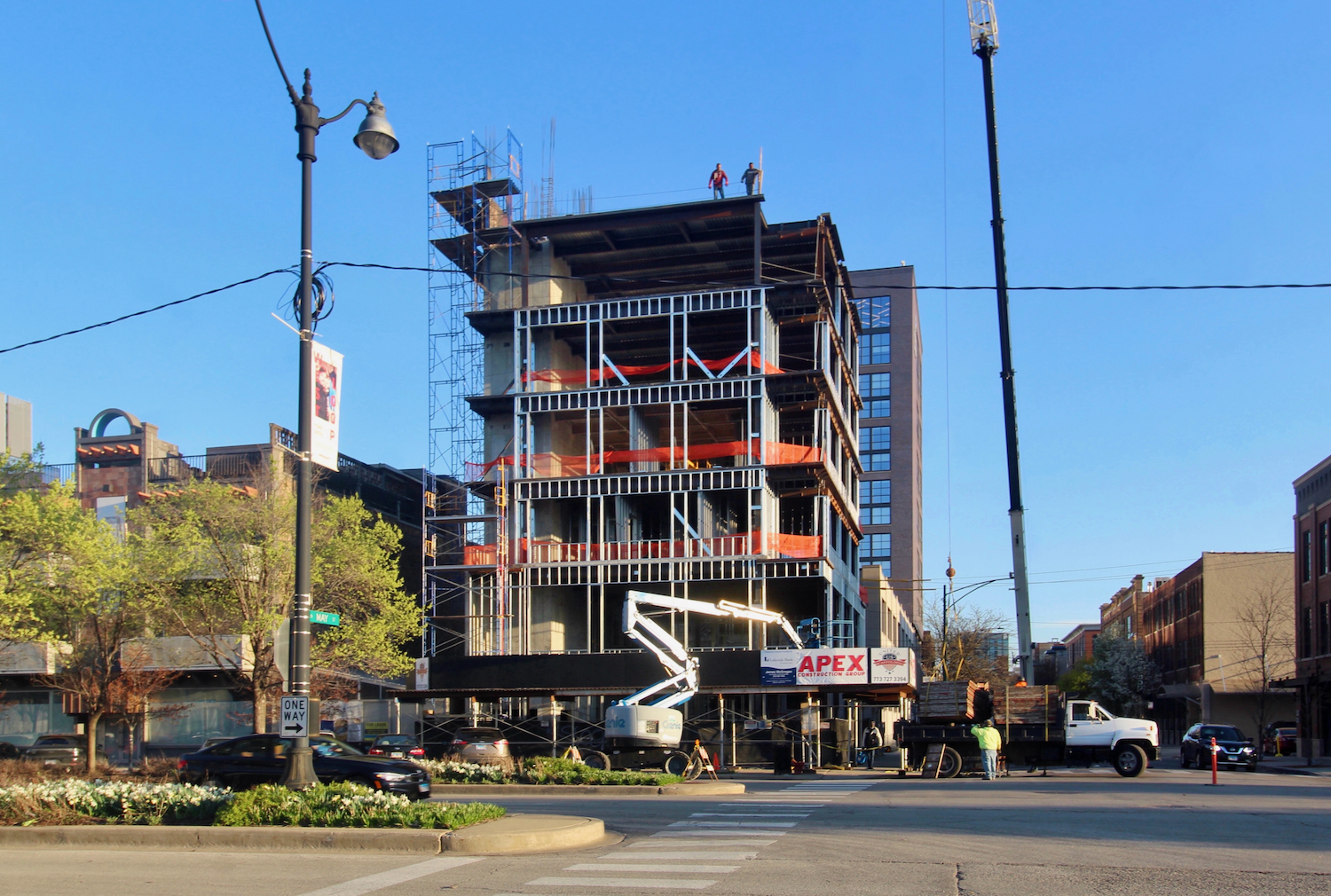
1123 W Randolph Street. Photo by Jack Crawford
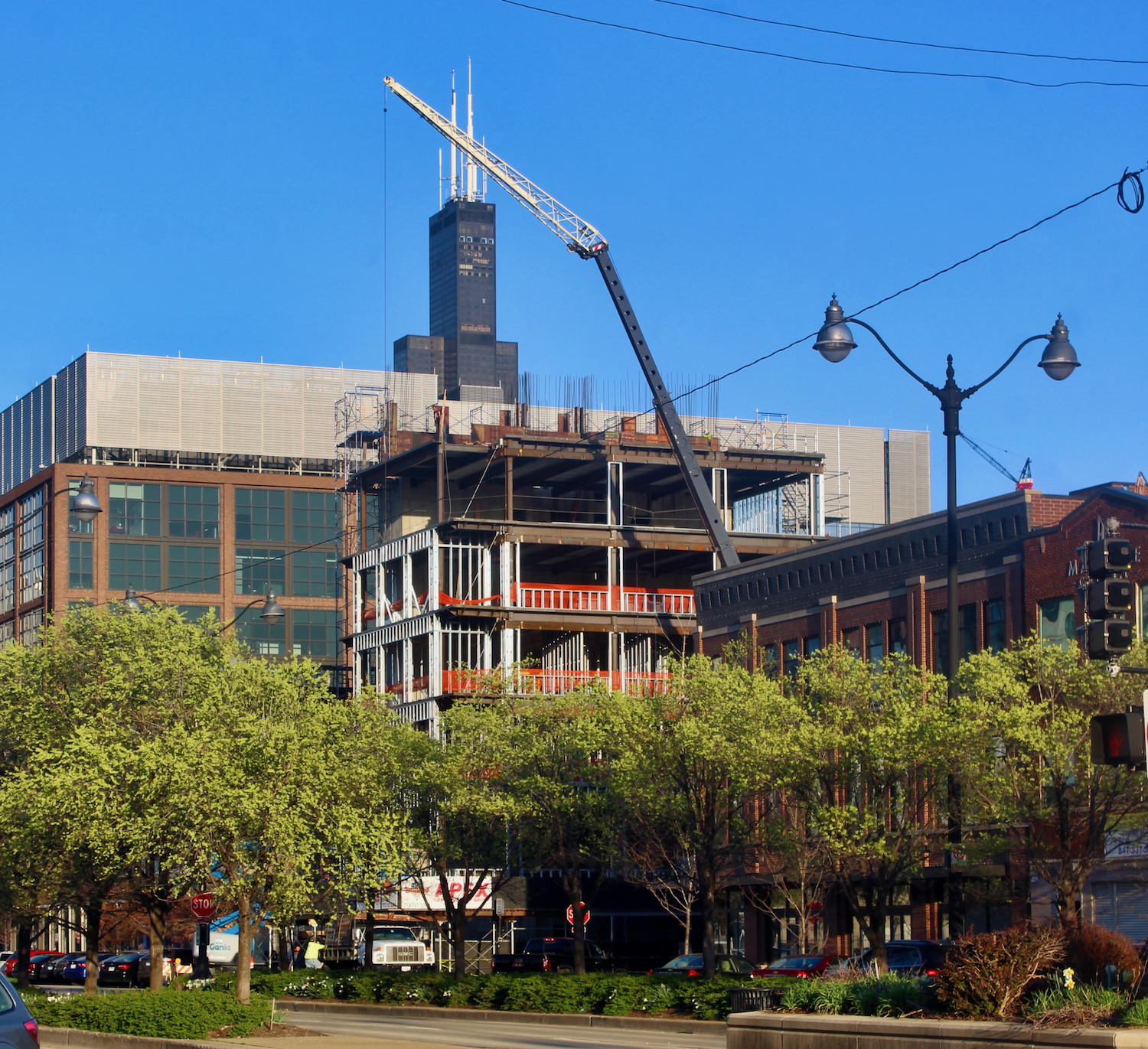
1123 W Randolph Street. Photo by Jack Crawford
Of the nine apartments, two will be one-bedroom residences and range between 430 and 529 square feet. The remaining seven units will have two bedrooms, and span between 926 and 1,319 square feet.
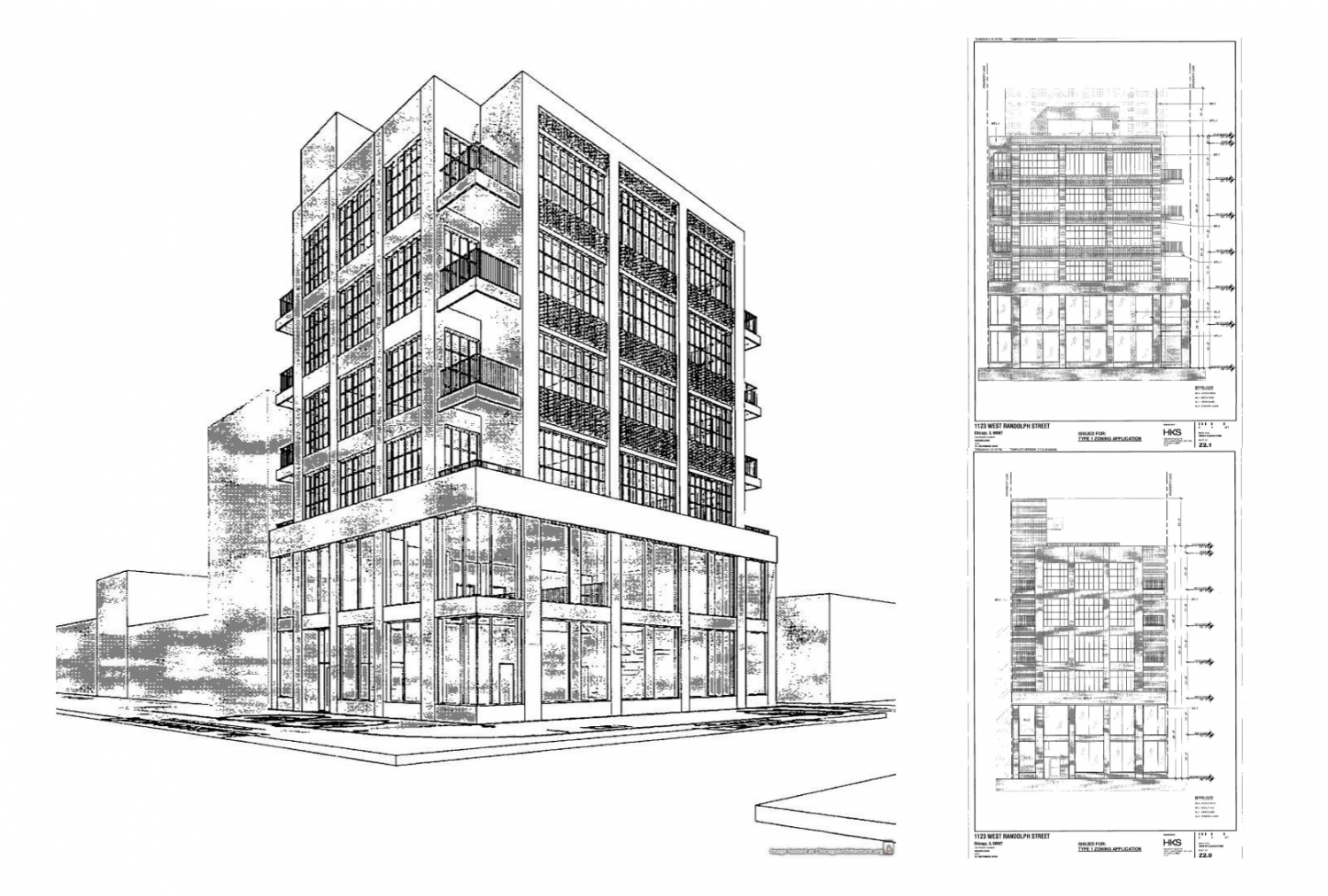
1123 W Randolph Street. Drawings by HKS Architects
The Chicago-based firm HKS Architects is responsible for the design, which involves a mix of metal and brick along its facade and warehouse-style windows to reflect the neighborhood’s aesthetic. The building’s top four floors will also include recessed balconies for residents along its corners.
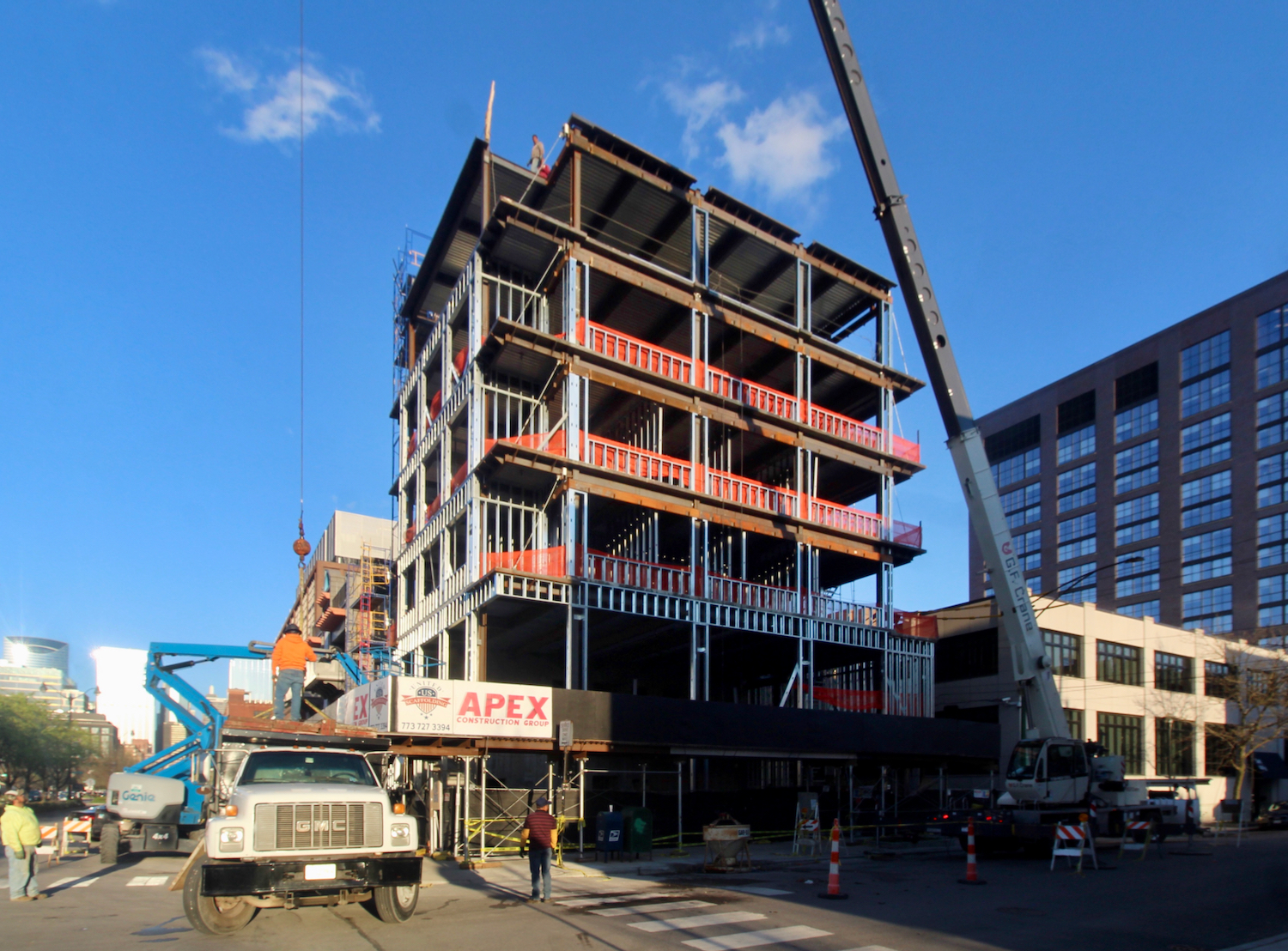
1123 W Randolph Street. Photo by Jack Crawford
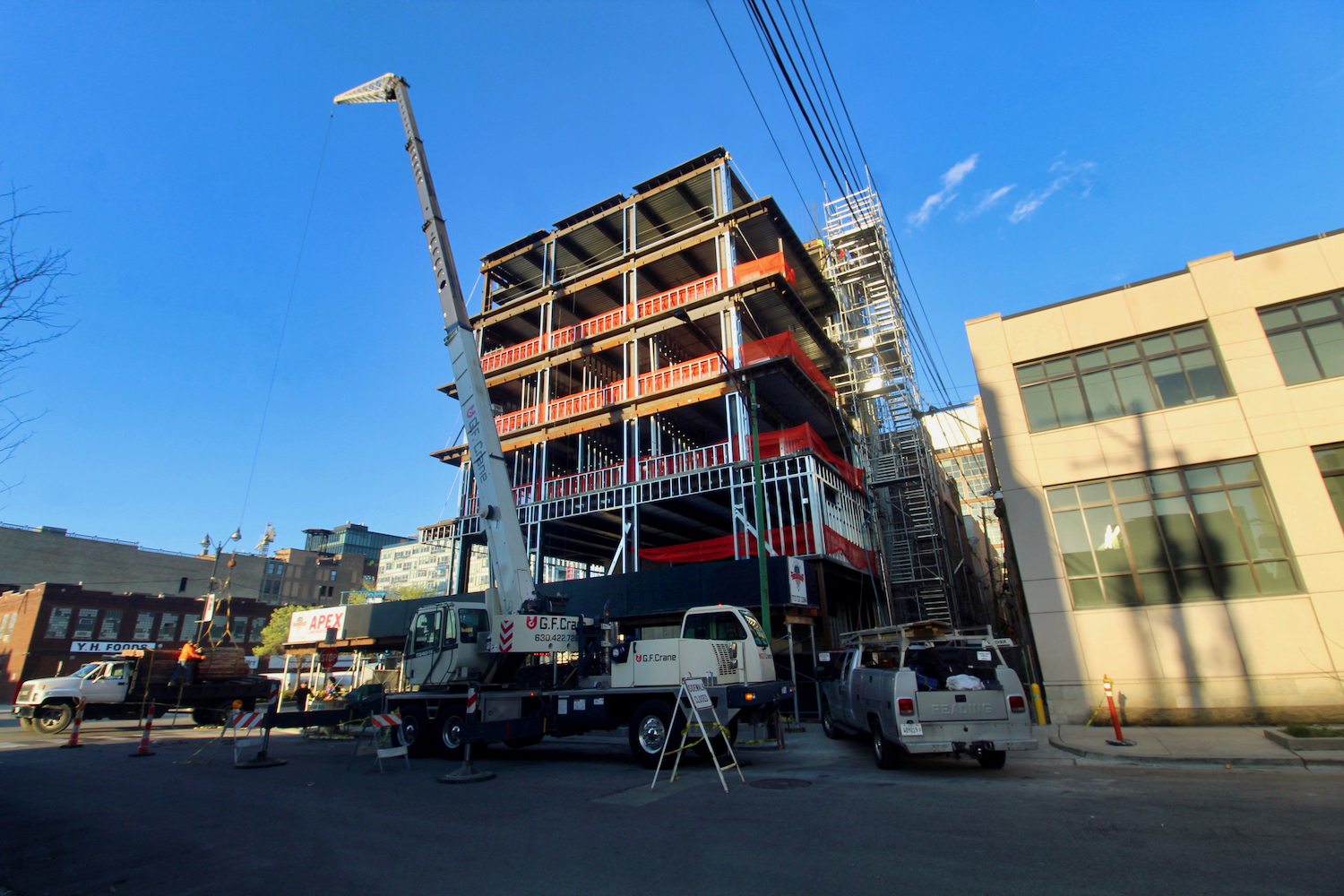
1123 W Randolph Street. Photo by Jack Crawford
No accessory parking will be provided, though the transit-oriented development sits amidst several transportation options. Bus access in the area consists of east and westbound stops for Route 20 and available via a five-minute walk south to Madison & Aberdeen. Stops for Route 8, meanwhile, lie a 10-minute walk east to the Halsted & Randolph Intersection. For the CTA L, closest Green and Pink Line service is readily available less than a six-minute walk northeast.
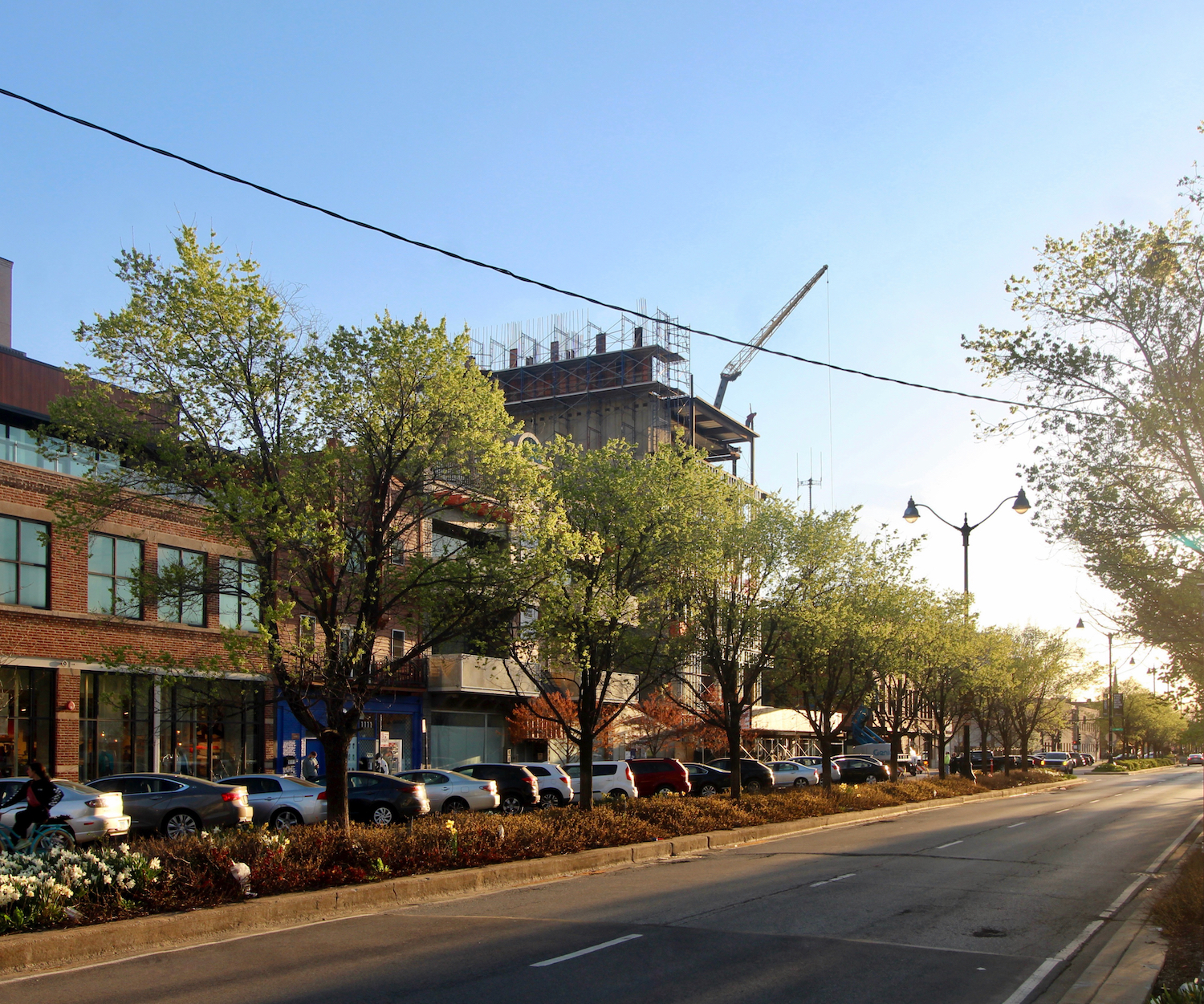
1123 W Randolph Street. Photo by Jack Crawford
Since Chicago YIMBY’s last February update, the structure has nearly doubled in height, with just the penthouse enclosure requiring completion before the full height is reached. Apex Construction Group is serving as general contractor for the new edifice, with an anticipated completion date slated for the end of the year.
Subscribe to YIMBY’s daily e-mail
Follow YIMBYgram for real-time photo updates
Like YIMBY on Facebook
Follow YIMBY’s Twitter for the latest in YIMBYnews

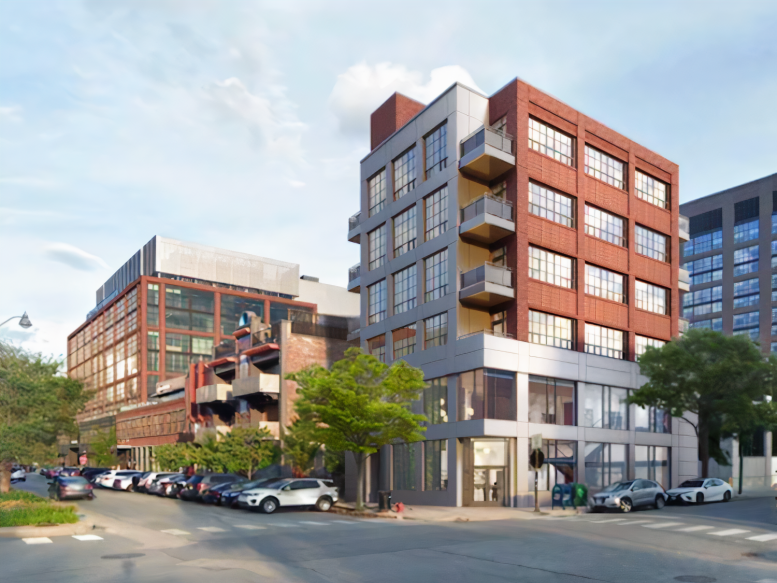
This is a gorgeous building and I can’t wait to move in.