The Zoning Board of Appeals has approved variances for a mixed-use development at 6 N Carpenter Street in West Loop. Located at the intersection of W Madison Street and N Carpenter Street, the project site is a corner lot that is currently occupied by two existing one-story buildings. ZSD Corp is the developer behind the proposal.
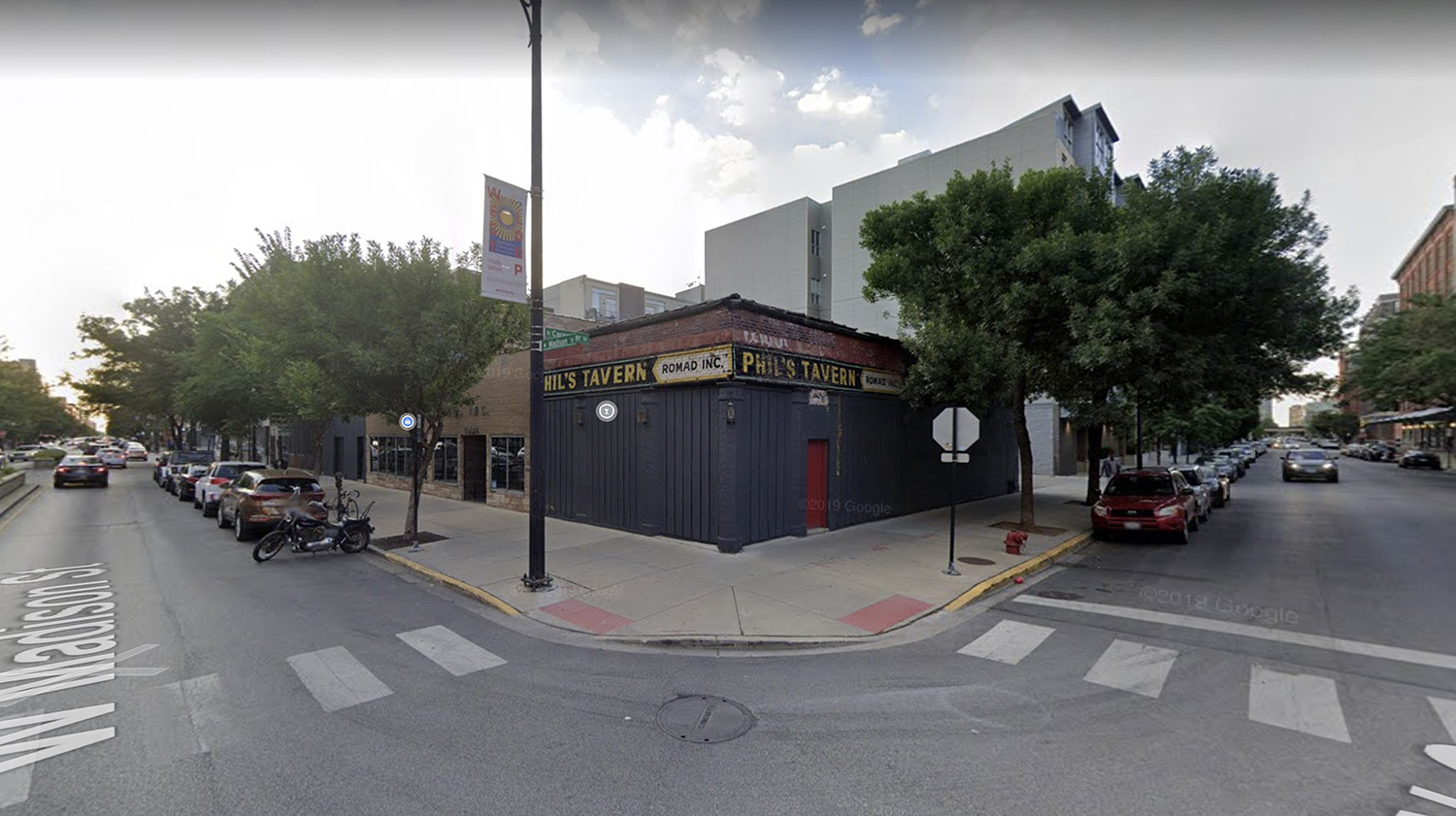
6 N Carpenter Street via Google Maps
Designed by Sullivan Goulette Wilson Architects, the new construction will be a six-story mixed-use structure. The ground floor of the building will hold a commercial retail space fronting W Madison Street and 24 parking spaces. 13 condominium units will be located on the five upper floors. Units will range from 2,400 square feet to 3,800 square feet, featuring four- or five-bedroom residences.
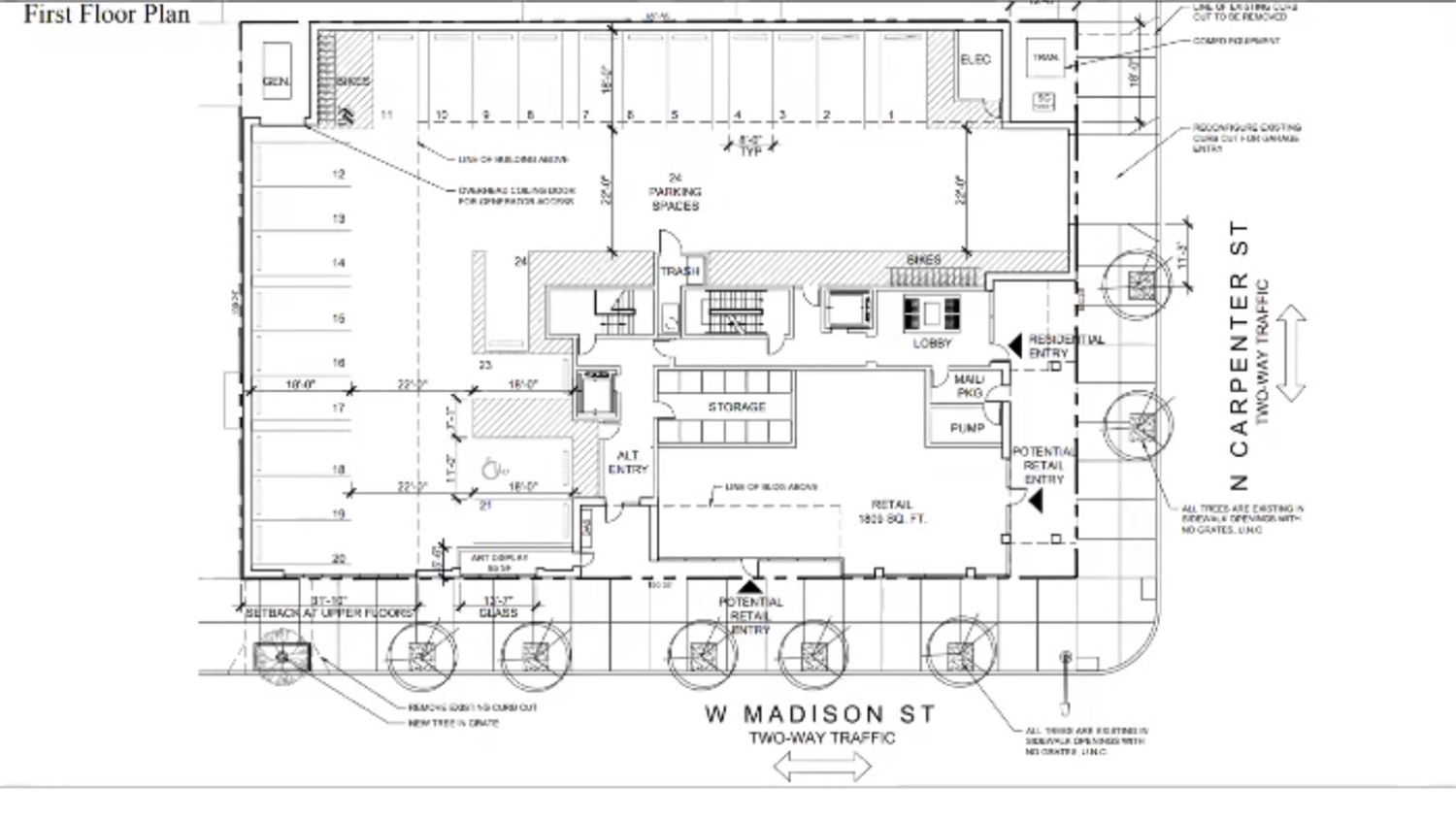
Ground Floor Plan for 6 N Carpenter Street. Drawing by Sullivan Goulette Wilson Architects
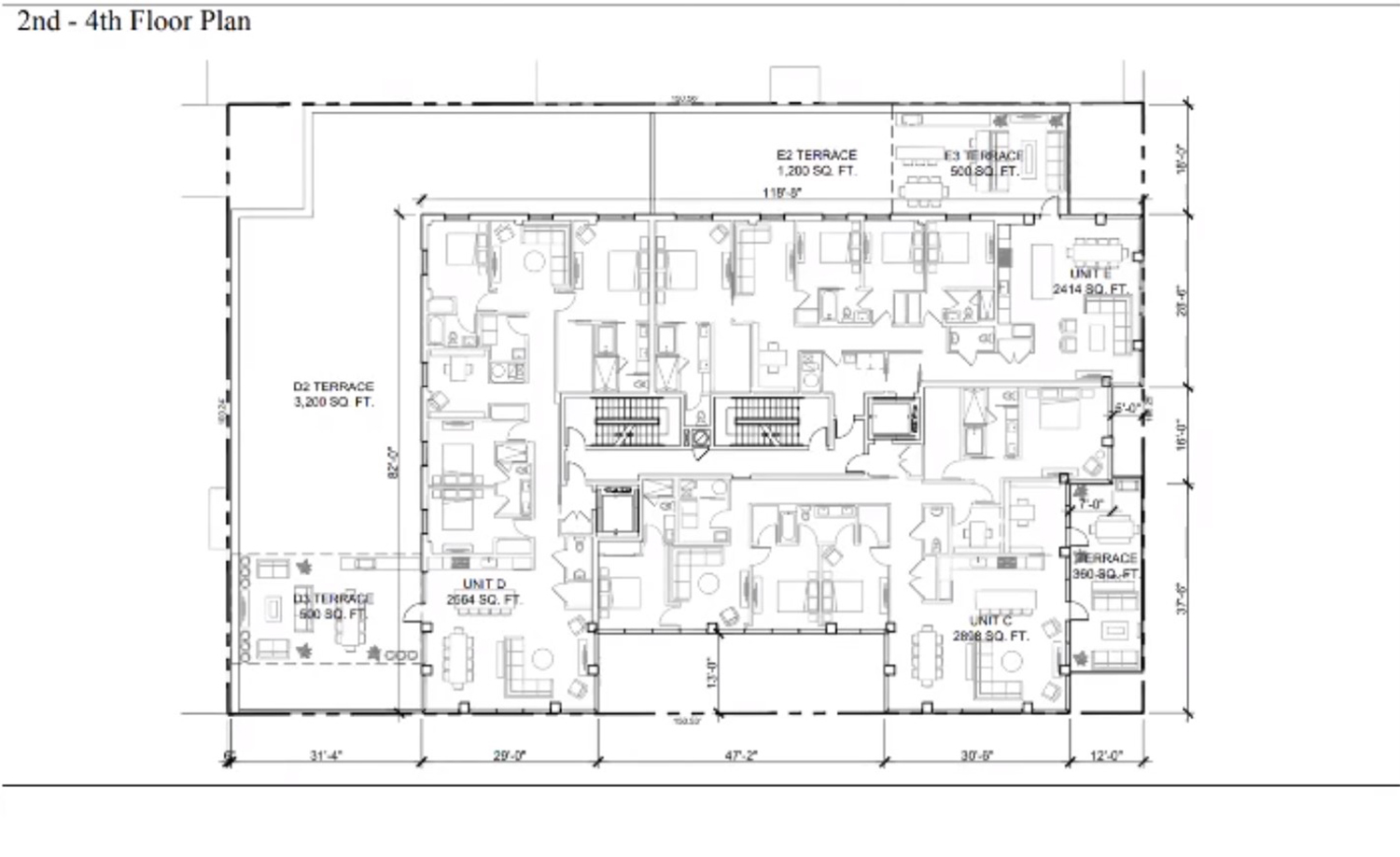
Second – Fourth Floor Plan for 6 N Carpenter Street. Drawing by Sullivan Goulette Wilson Architects
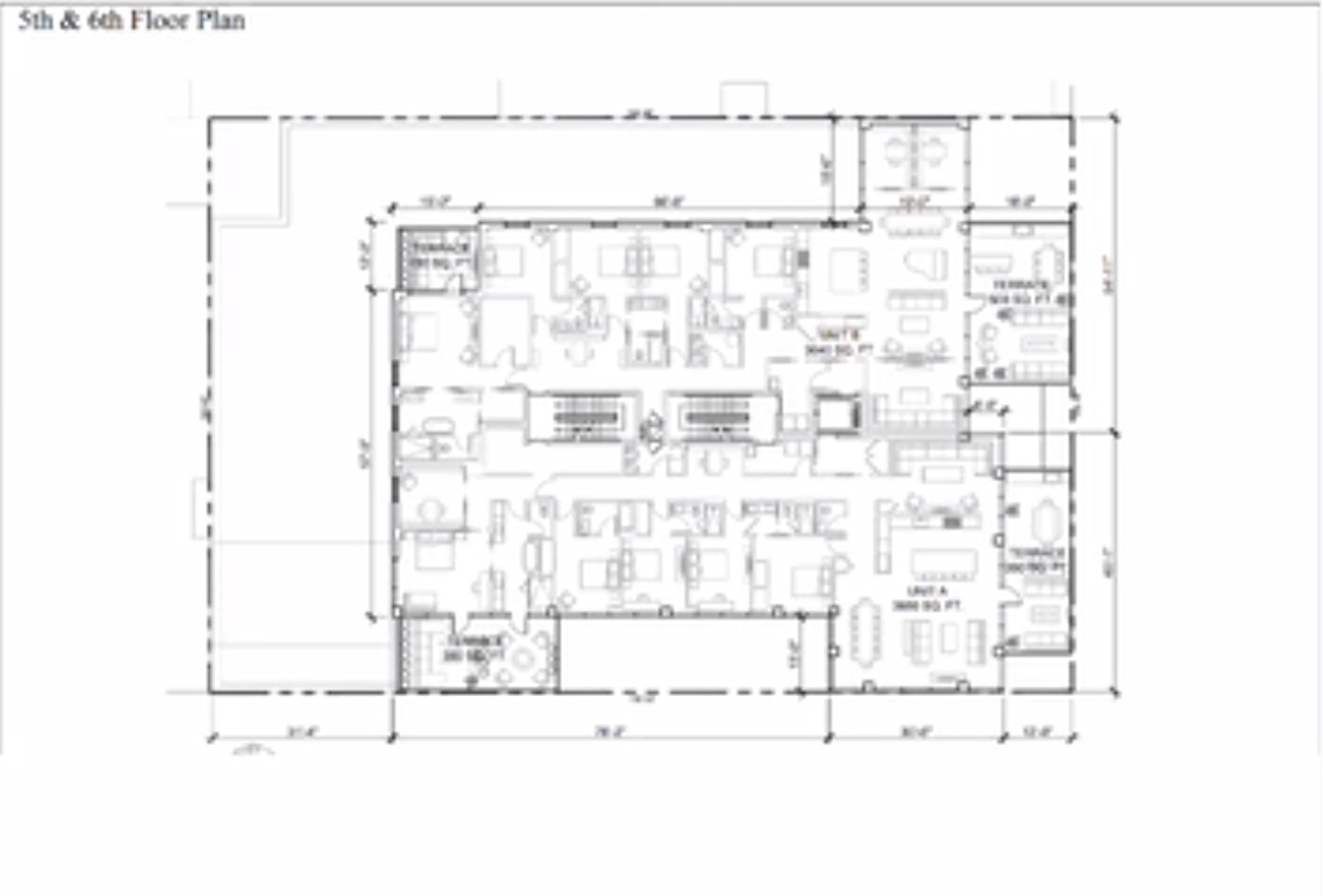
Fifth and Sixth Floor Plan for 6 N Carpenter Street. Drawing by Sullivan Goulette Wilson Architects
Two variations were recently approved. The first sought to remove the single required loading berth for the project. This variation allows for the increase in the size of the ground-floor commercial space. The second application is for a special use to allow for the commercial use to occupy under 20 percent of the lot area on the ground floor. This special use was requested to accommodate the number of parking spaces included in the development.
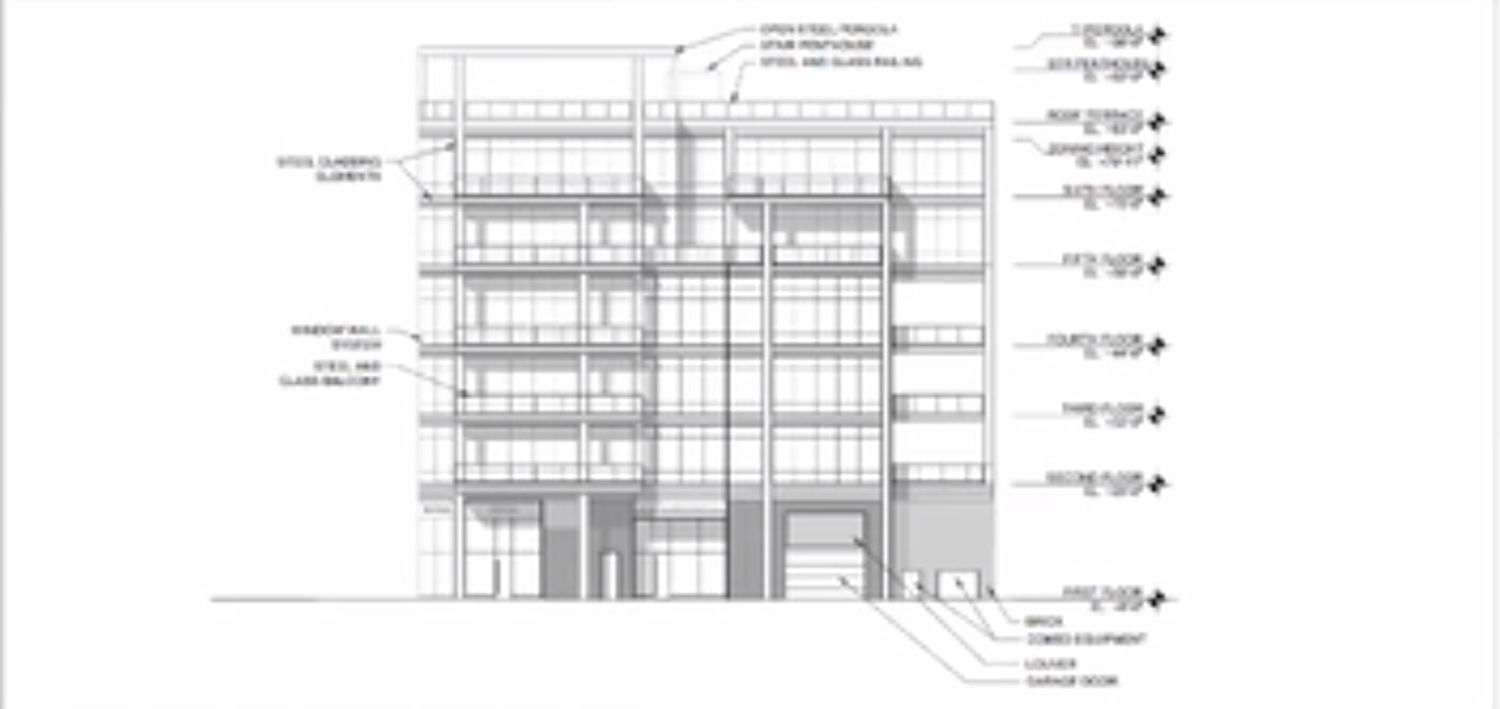
Elevation for 6 N Carpenter Street. Drawing by Sullivan Goulette Wilson Architects
The 20 CTA bus route, accessed at the Madison and Racine stop, is a two-minute walk away from the site. The Morgan CTA L station, serviced by the Green and Pink Lines, can be reached via a seven-minute walk from the site.
Construction on the $20 million project is expected to begin in the first quarter of 2021, with a final completion planned for 2022. Permits for the demolition of the two existing structures have been filed and are awaiting approval.
Subscribe to YIMBY’s daily e-mail
Follow YIMBYgram for real-time photo updates
Like YIMBY on Facebook
Follow YIMBY’s Twitter for the latest in YIMBYnews

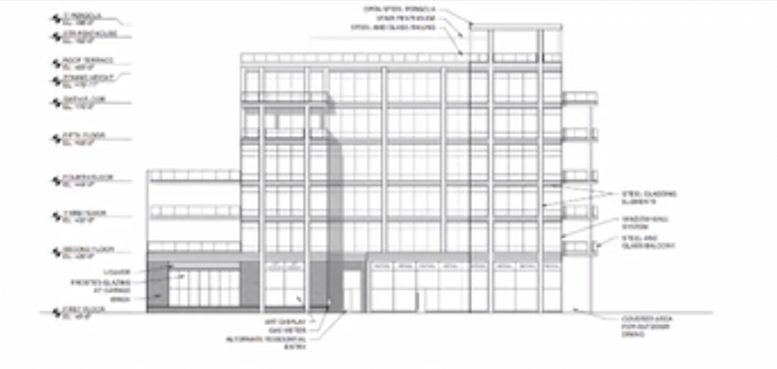
Gonna be even fugly-er than Peoria Green, which is quite the accomplishment.
GROSS!