Foundation work is underway for the forthcoming Bathhouse at 8 North Morgan Street in the West Loop. Work to drive piles for the building wrapped up a couple months ago, and now excavation is complete and rebar is being formed for the facility’s lower level.
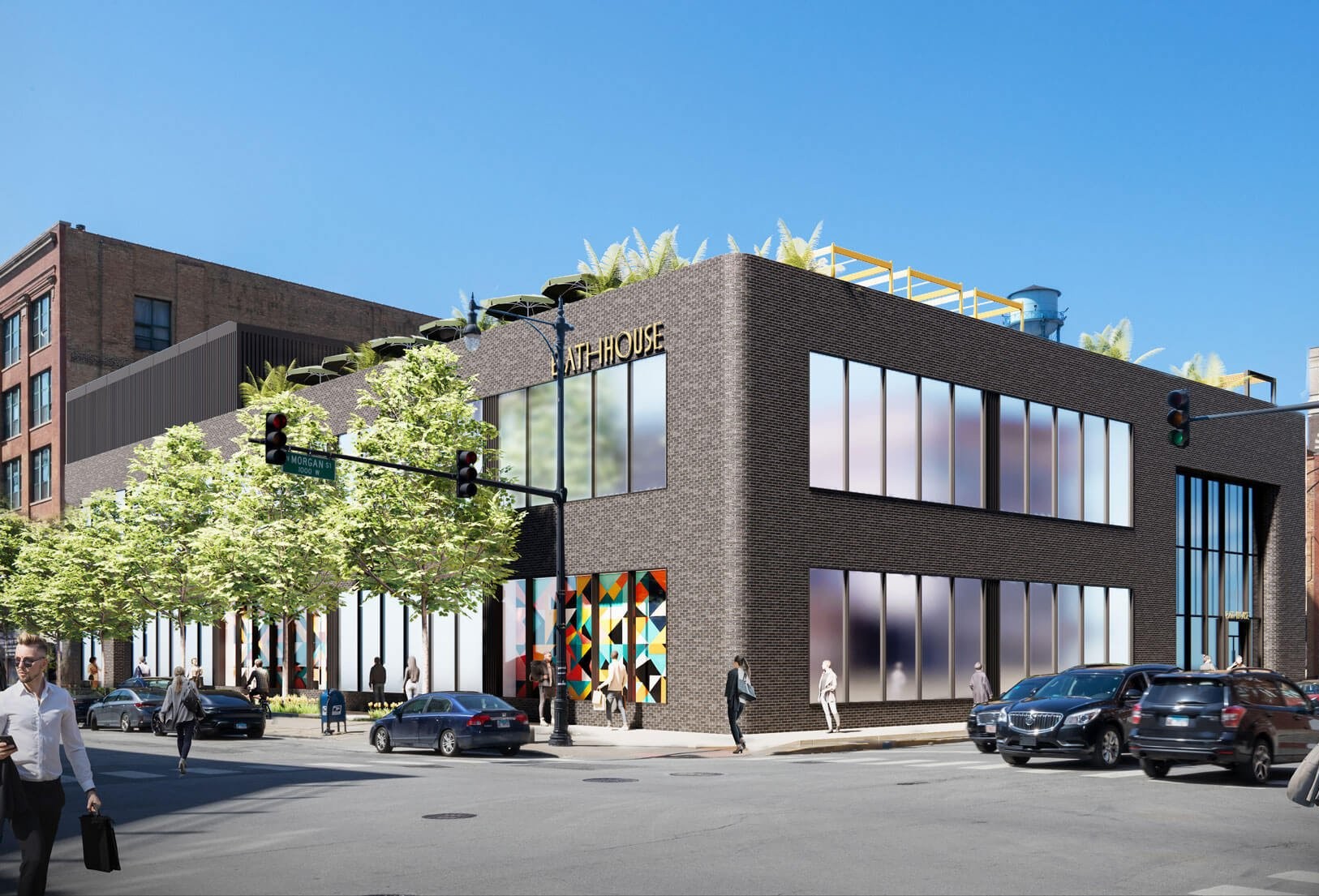
Rendering of the West Loop Bathhouse by Gensler
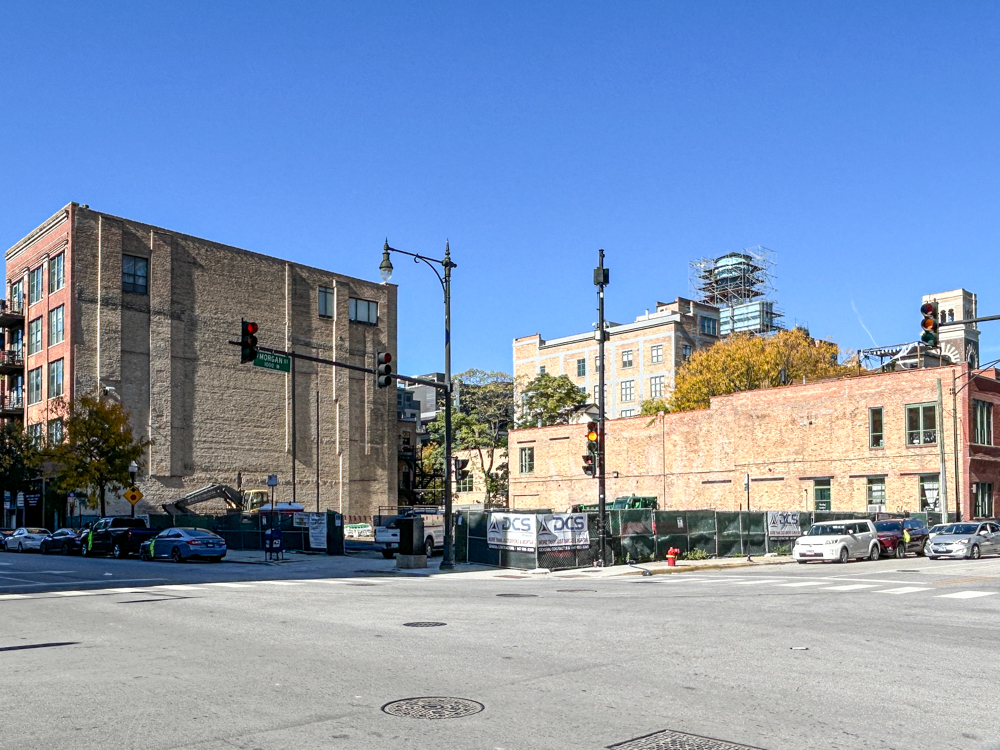
Bathhouse under construction at the northwest corner of Madison & Morgan. Photo by Daniel Schell
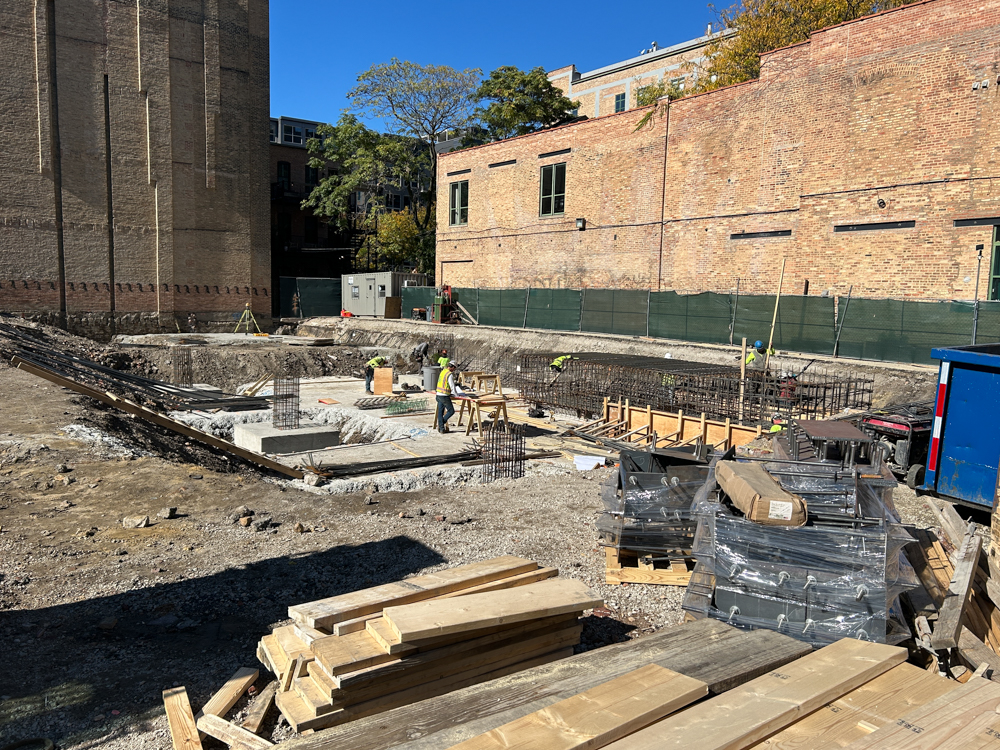
Photo by Daniel Schell
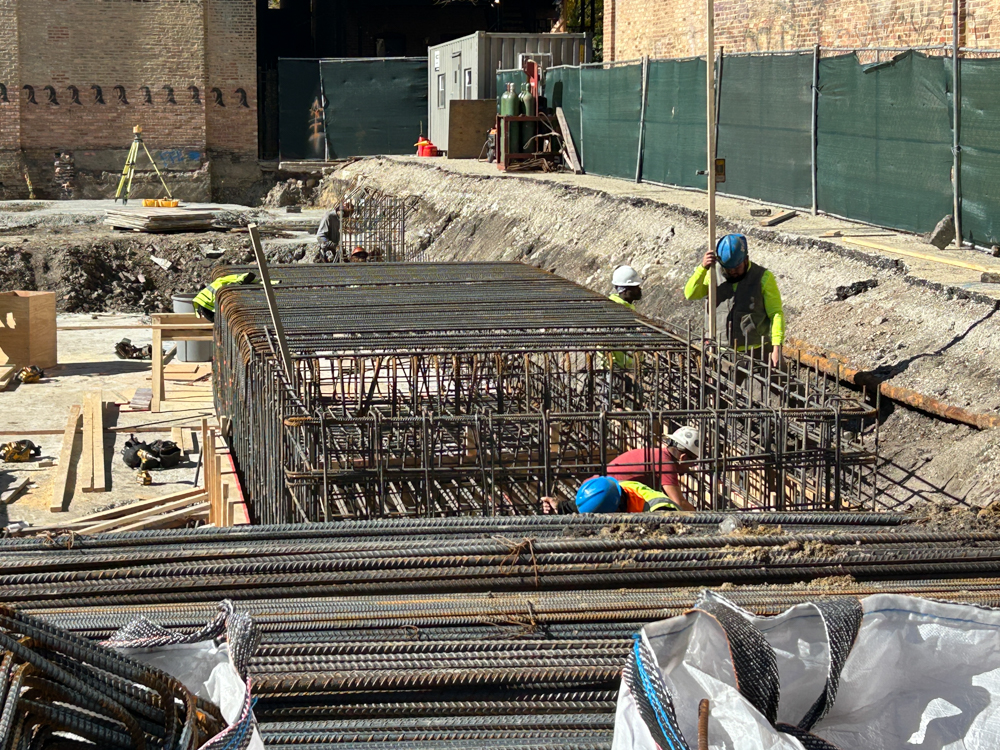
Photo by Daniel Schell
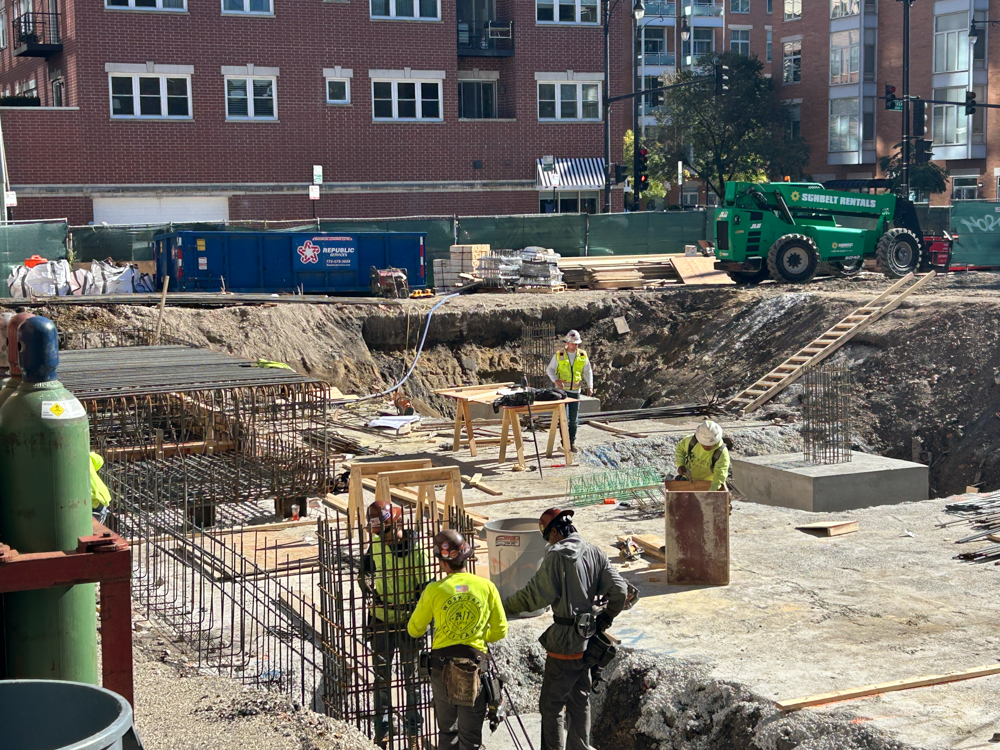
Photo by Daniel Schell
Most of the action takes place on the northern edge of the site, where work crews are setting up rebar for a large concrete slab. A few large blocks of concrete are already in place toward the center of the lot. Sidewalk canopies to be installed per the 34th Ward’s newsletter are not yet in place, if they’re still planned.
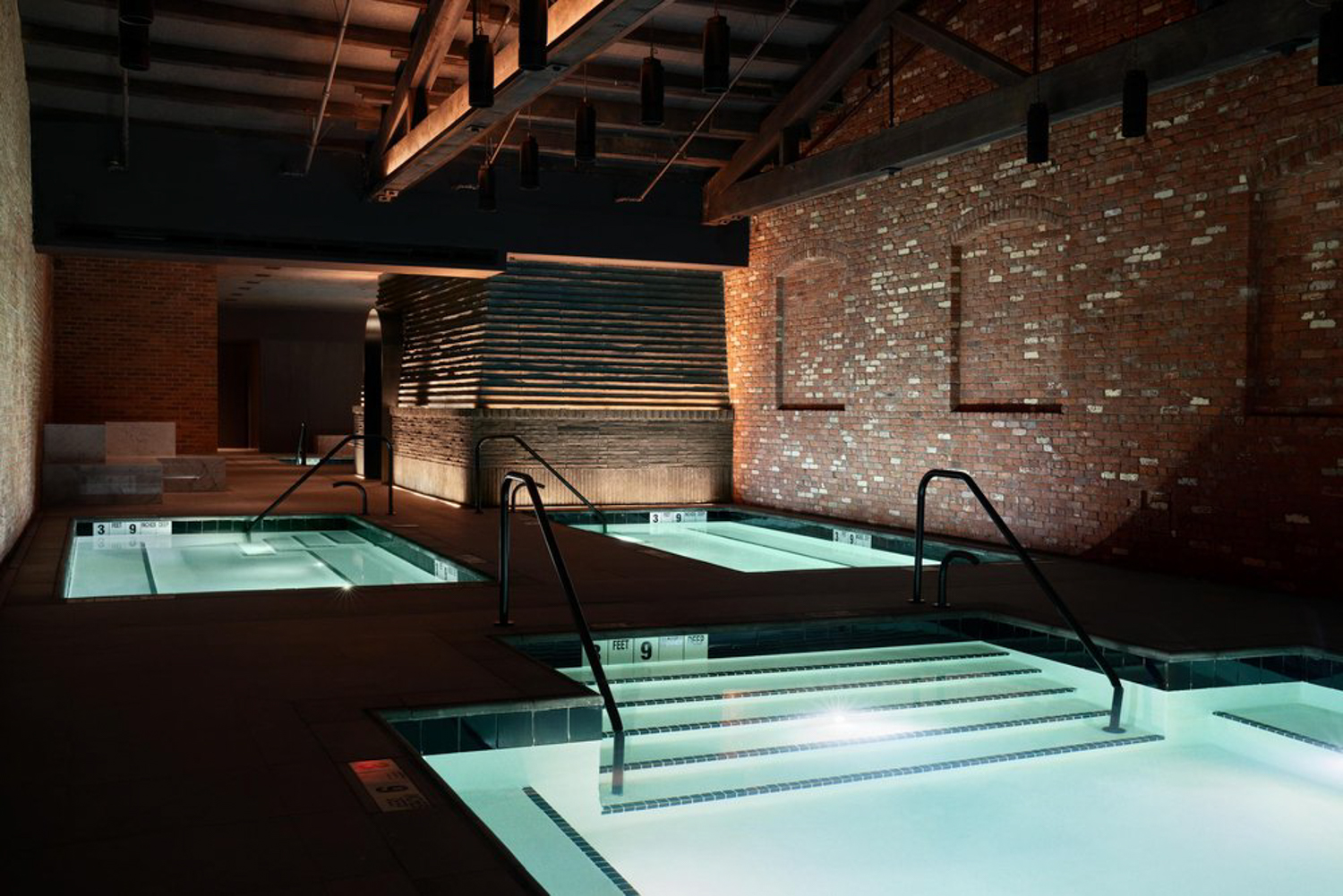
Rendering of the Williamsburg Bathhouse facility, via the website
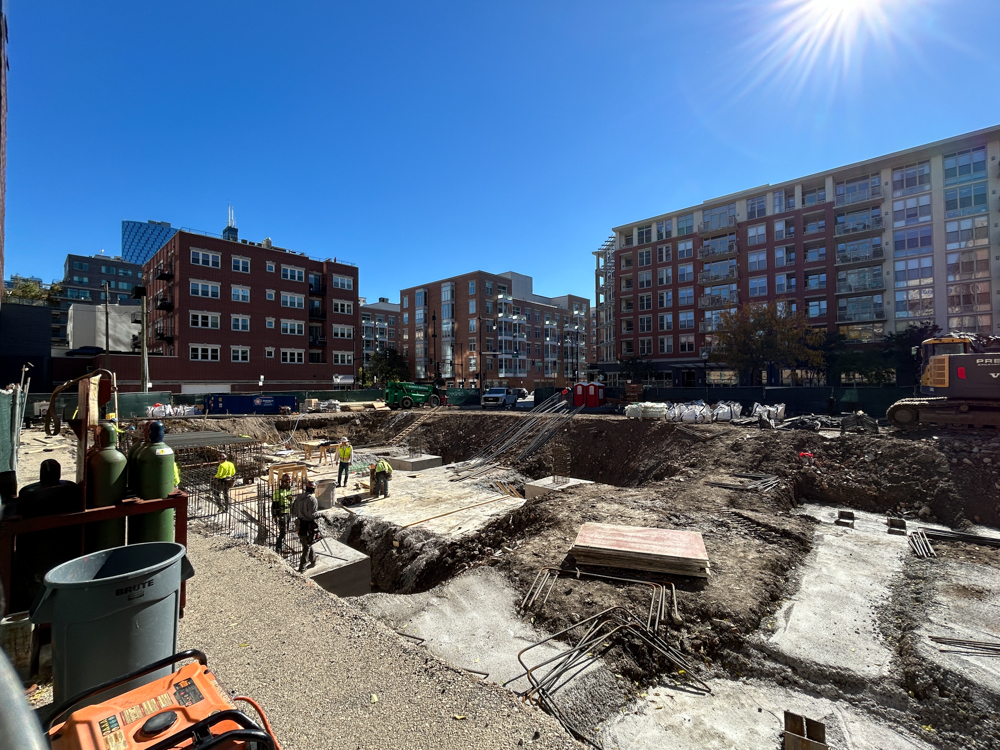
Photo by Daniel Schell
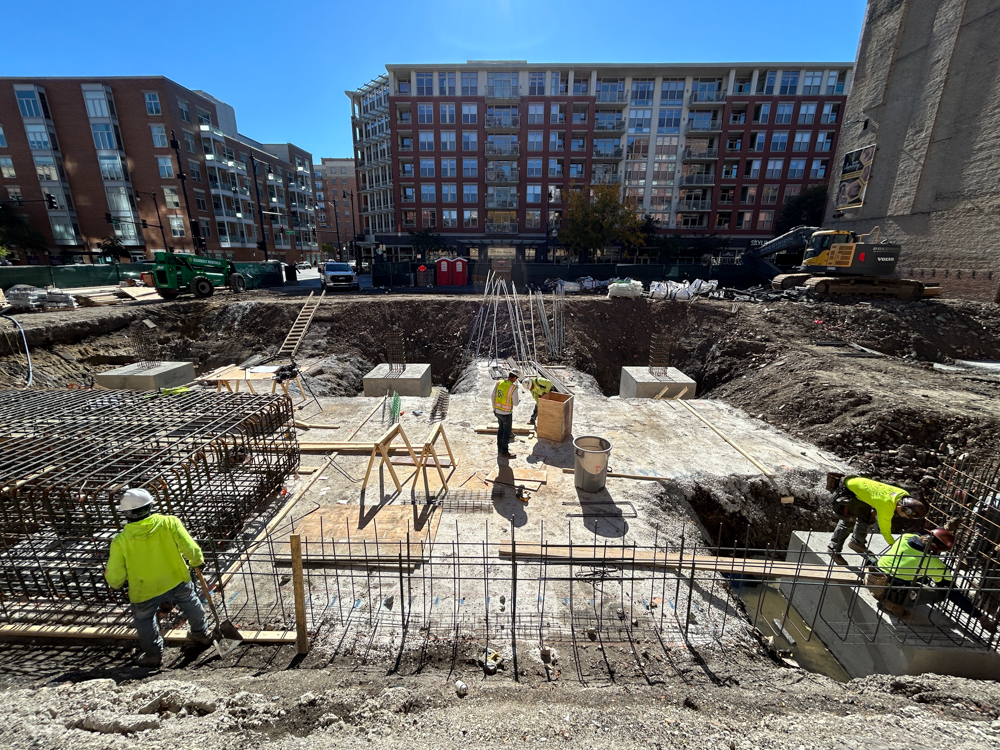
Photo by Daniel Schell
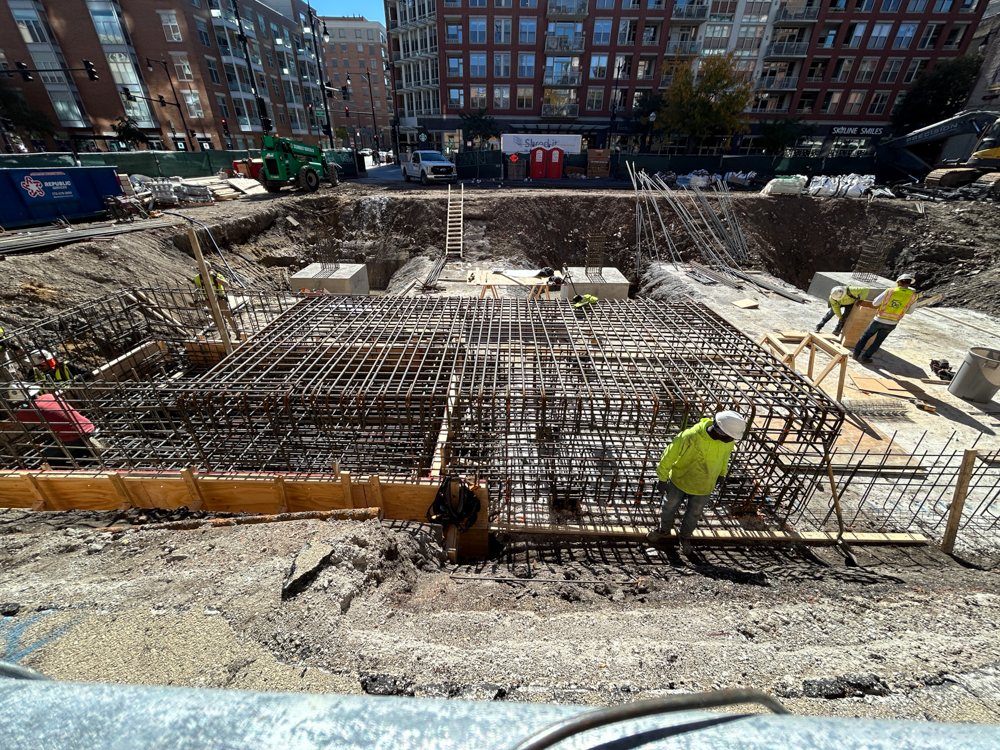
Photo by Daniel Schell
Bathhouse is a brand with two facilities in New York: one in Williamsburg, Brooklyn and one in the Flatiron neighborhood. Those iterations include thermal pools, cold-plunge pools, saunas and steam rooms, and deep-tissue massage, though it isn’t yet clear if the Chicago Bathhouse will provide the same services and experiences. Fulton St. Companies is developing the project for them, with DCS Midwest LLC of Northbrook handling general contractor duties and Gensler in charge of design.
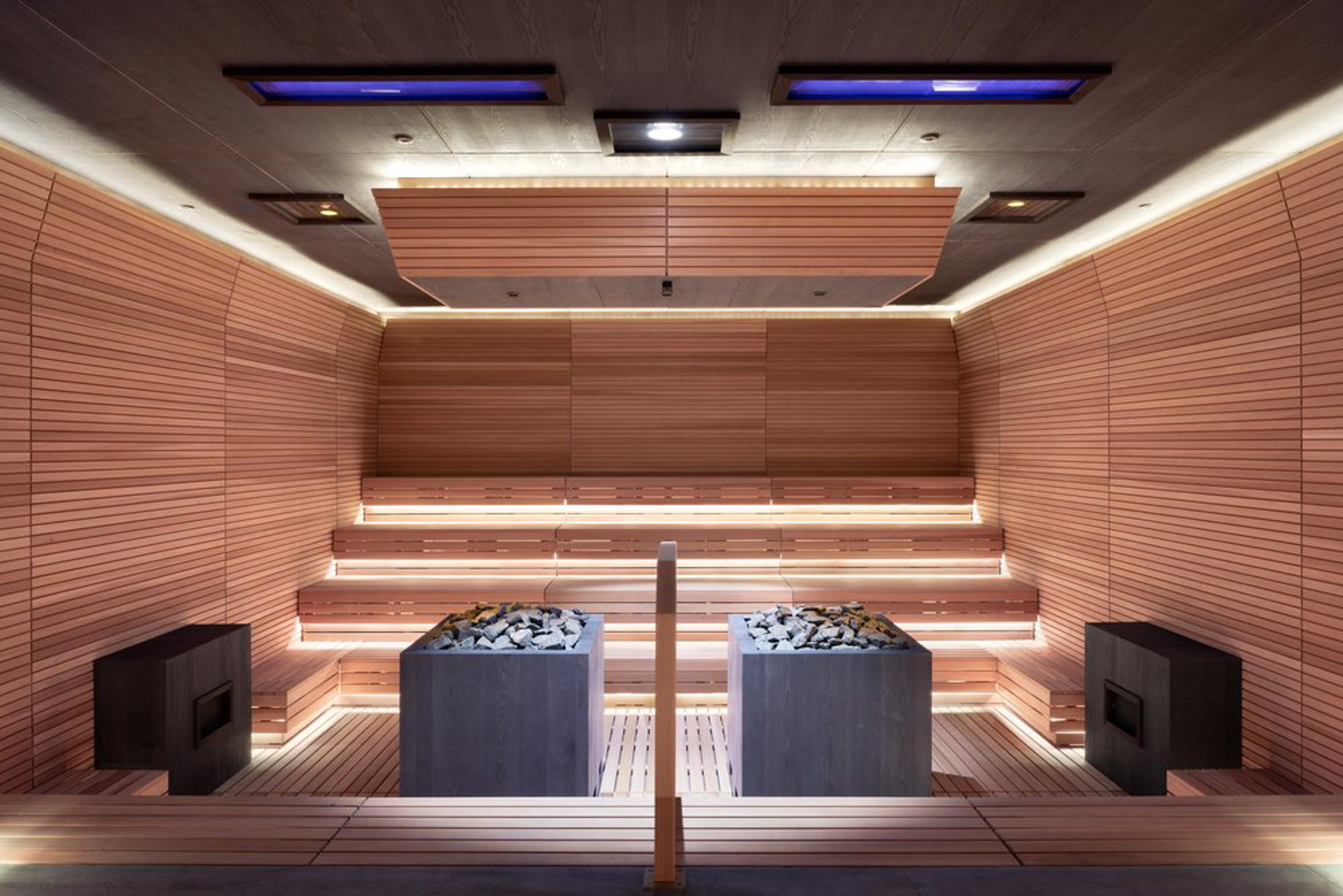
Rendering of the Williamsburg Bathhouse facility
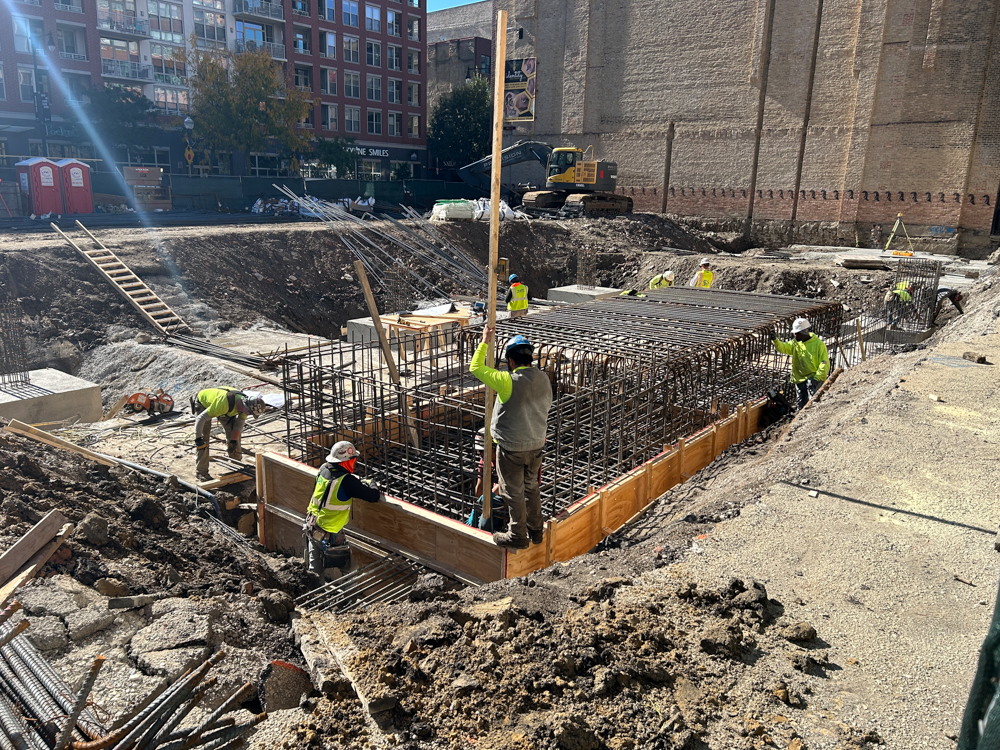
Photo by Daniel Schell
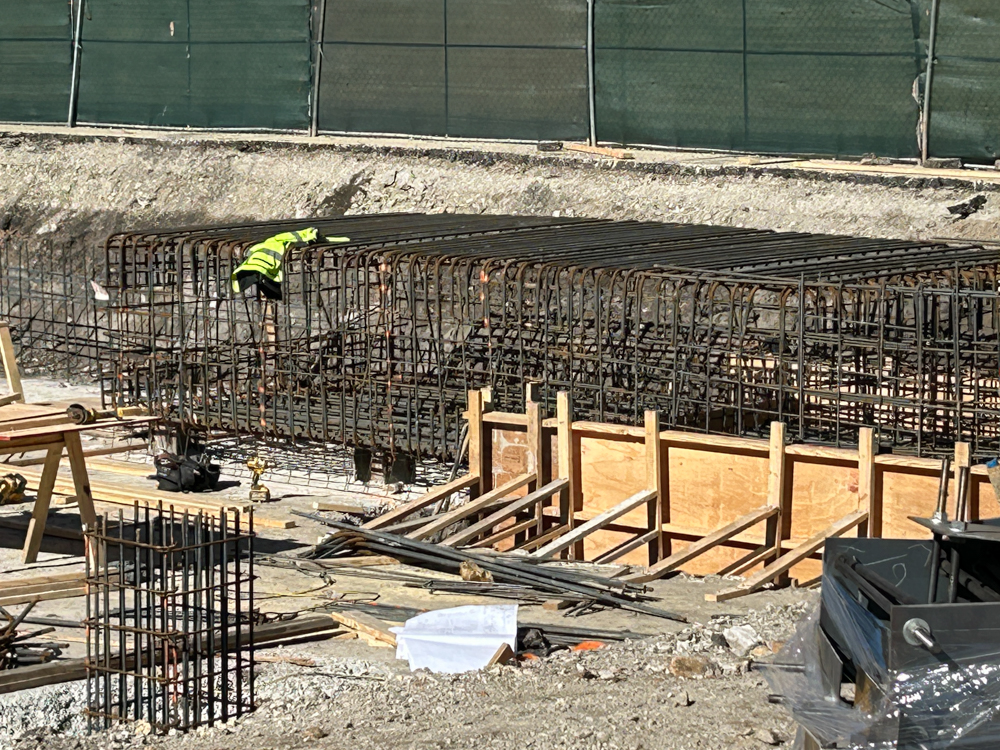
Photo by Daniel Schell
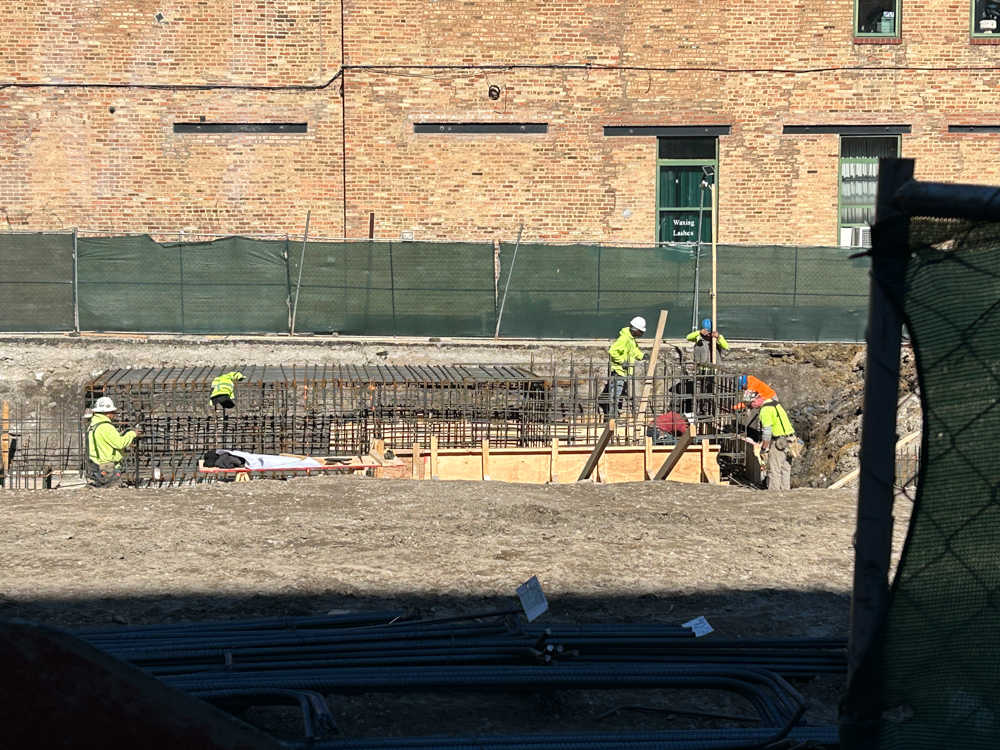
Photo by Daniel Schell
The permit to begin driving piles on the former surface parking lot at Madison and Morgan Streets was issued on January 24 of this year, followed by the foundation permit on August 13. Each of those showed a reported cost of $600,000. A permit to complete construction of the full facility has been pending in the Chicago Data Portal since August 25.
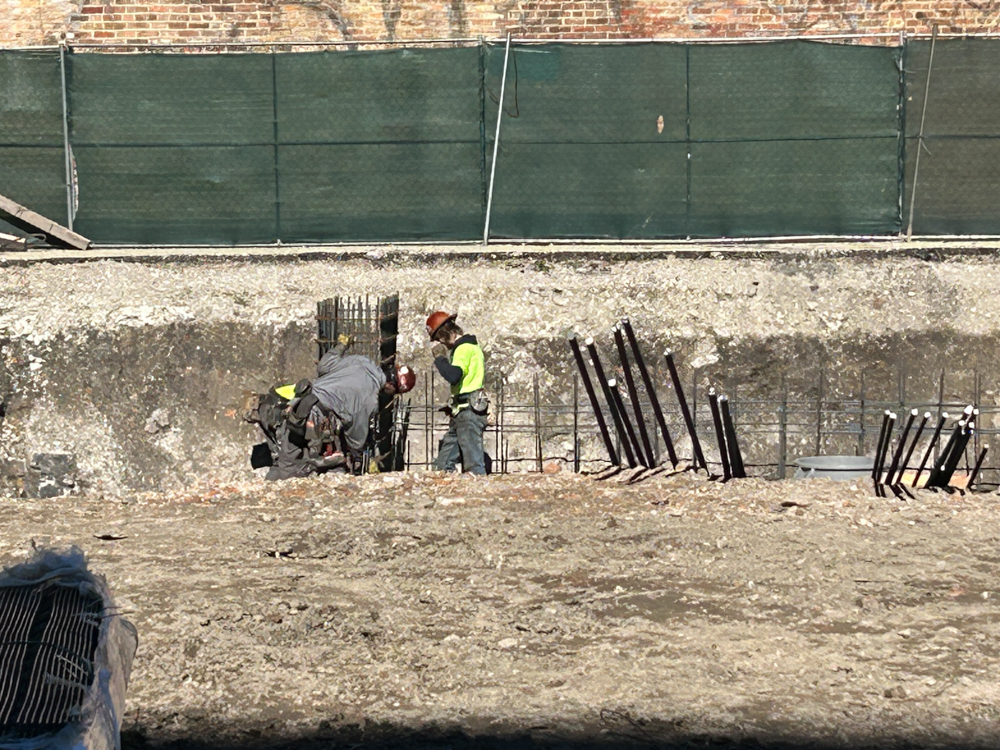
Photo by Daniel Schell
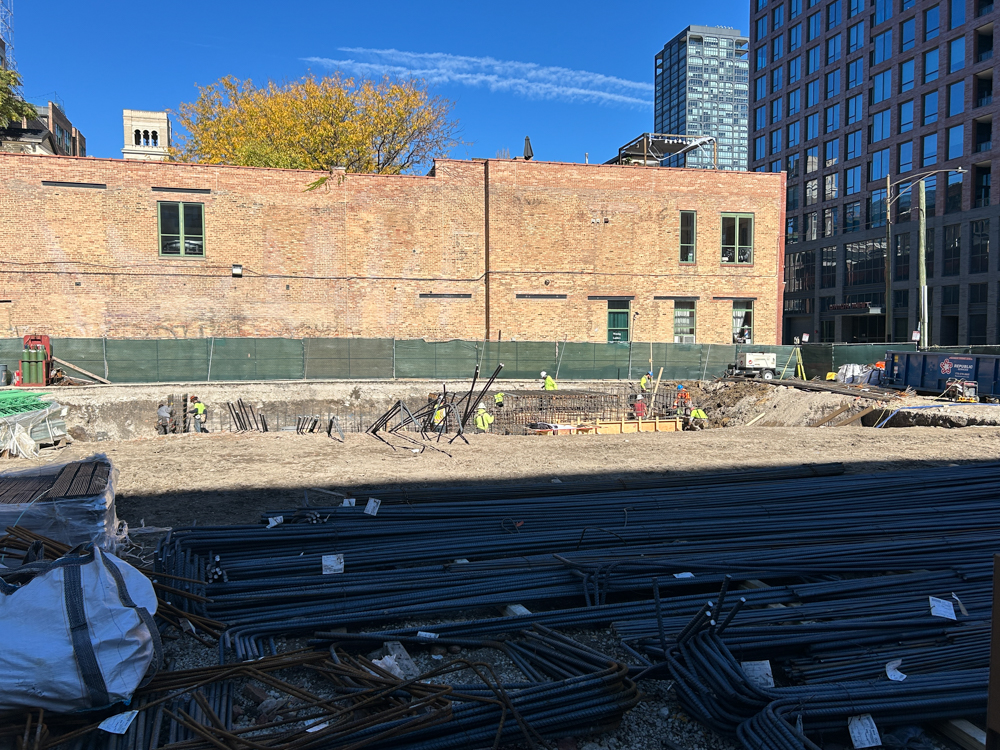
Photo by Daniel Schell
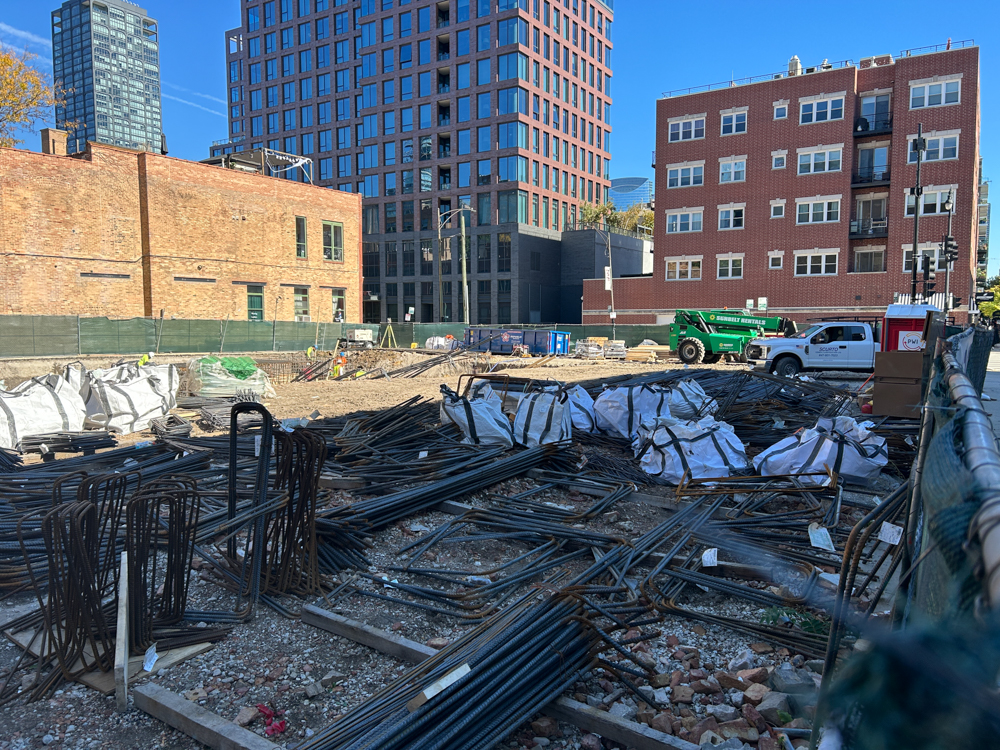
Photo by Daniel Schell
A Crain’s Chicago profile on the project pointed to a 2025 opening, but that was assuming a 2024 groundbreaking. It now seems likely 2026 will be the targeted opening date.
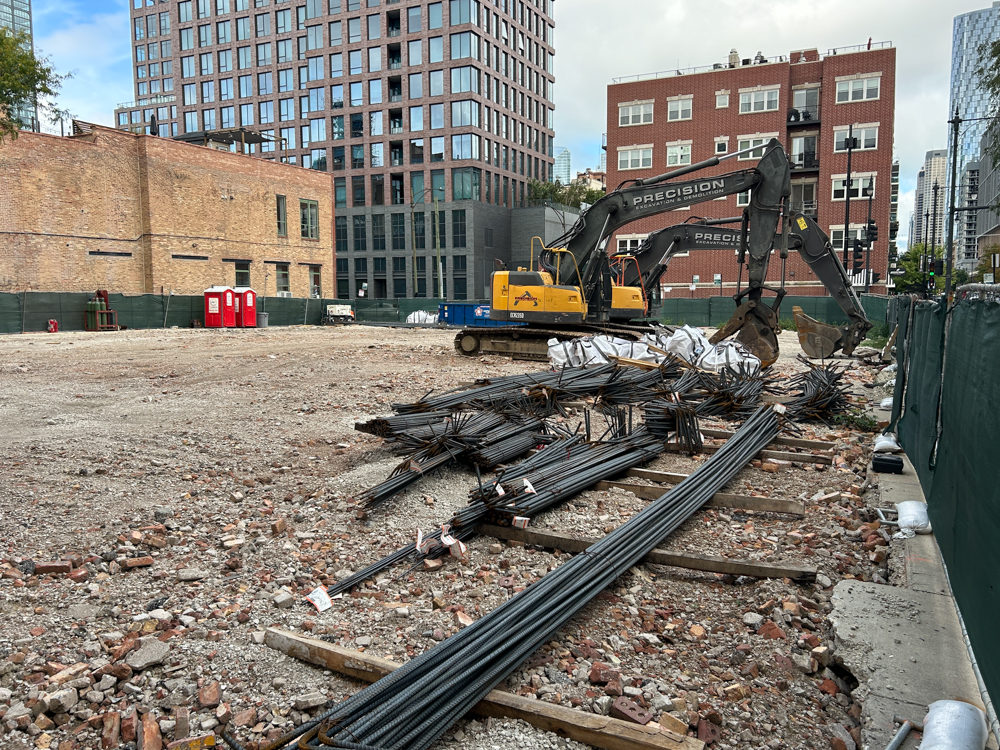
The first delivery of rebar to the site, September 2025. Photo by Daniel Schell
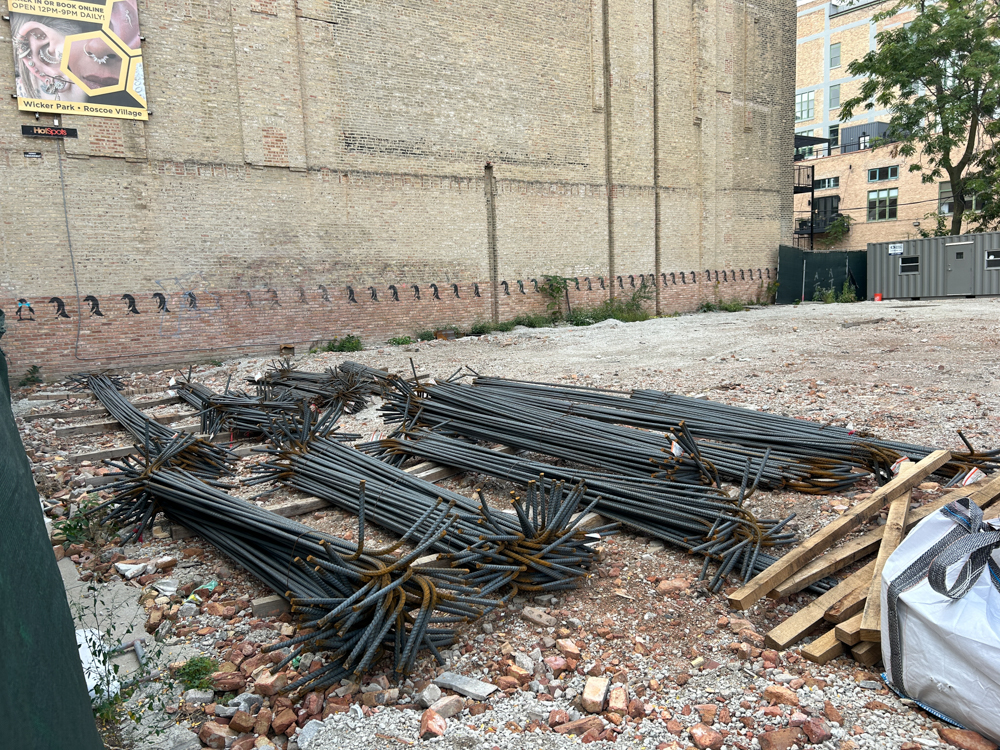
Photo by Daniel Schell
A rendering of the Bathhouse from Gensler shows no clear indication of parking, nor do the permits address it, but the facility is well served by public transportation. The Route 20 Madison bus stops on the corner for east-west travelers, and Route 8 buses run four short blocks east at Halsted Street. The Morgan Green Line elevated platform is three blocks north at Morgan and Lake Streets.
Subscribe to YIMBY’s daily e-mail
Follow YIMBYgram for real-time photo updates
Like YIMBY on Facebook
Follow YIMBY’s Twitter for the latest in YIMBYnews

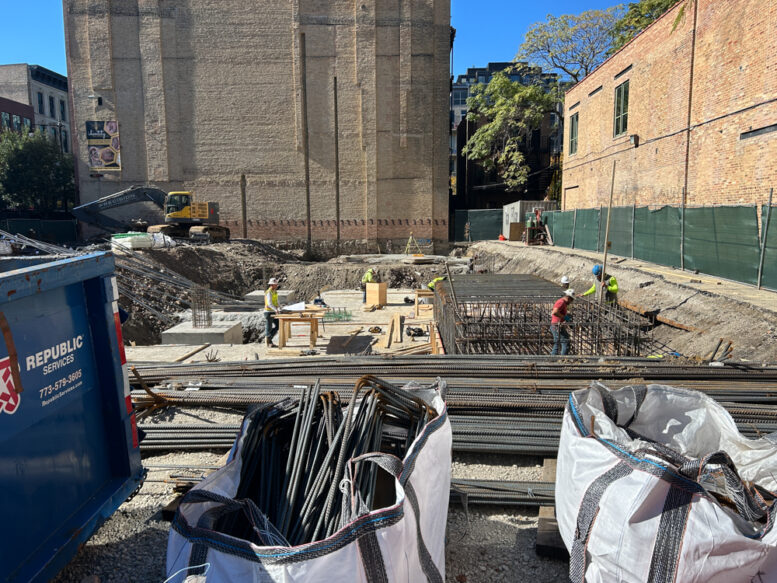
Imagine if NYC approved a 2-story structure in the heart of a bustling mid-rise neighborhood.
This would have to be the most glamorous bathhouse to ever grace this country. The one time I’ll throw some NYC whataboutism.
I find the complaints over low-rise buildings to be a NIMBY-ism not well suited for this website. I would also prefer a mid-rise or high-rise building to occupy this location, but I’m going to take a two-story bathhouse over a vacant lot. If density increases across the city, we will start to see two-story buildings like this bathhouse bought up, bulldozed, and replaced with mid-rise and high-rise buildings.
2 stories squat from the original proposal that was pushing 40’, the redesign is just a letdown. When all the neighbors are 5 and up, it feels severely shortsighted to have choosen this site, in regards to what the neighborhood could handle.
Responsible development should give buildings a lifespan of 100+ years. To allure this bathhouse could be primed for redevelopment in the near future proves this might have not been the best project for this site. But it’s the developer’s right to build what they want and sink as much money as they so choose. I’m not being a NIMBY, I’m simply disappointed.
TBh I don’t hate the project. It seems like this bath house will be a hit in the area considering the vibes of the neighborhood. Should actually be a good thing!
I give it a max of 35 years to stand there and that may be ambitious.
It is a two story building, I REALLY want to know what that massive four foot thick rebar box/concrete slab is going to be used for?
Also, the inside renders look like the Red Circle from John Wick. I will not be wearing a red shirt in that place, I tell you.