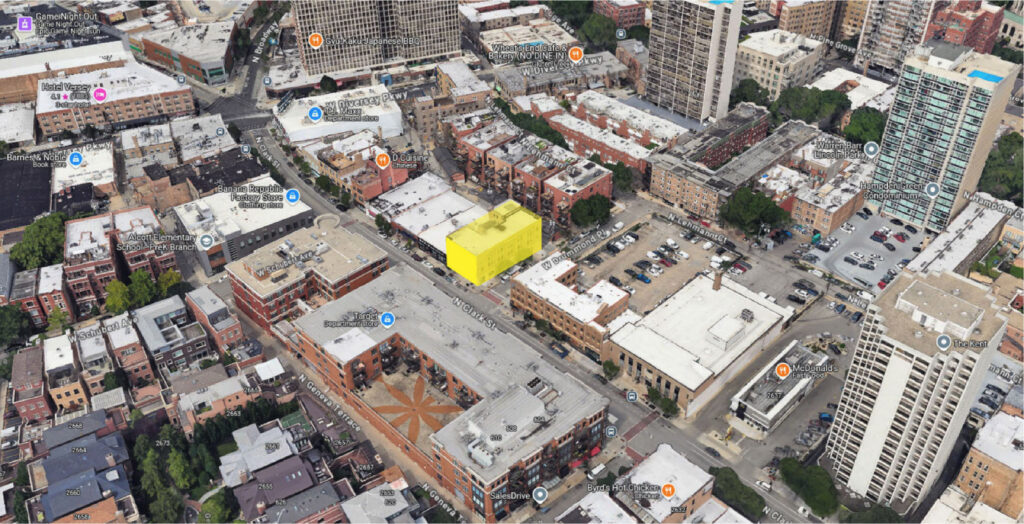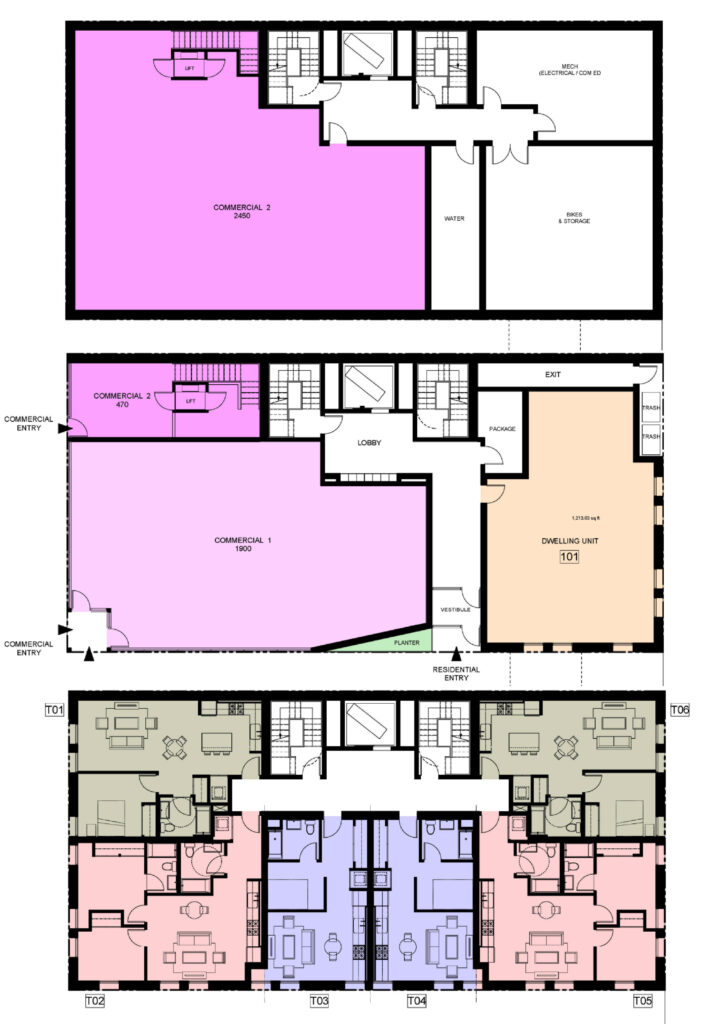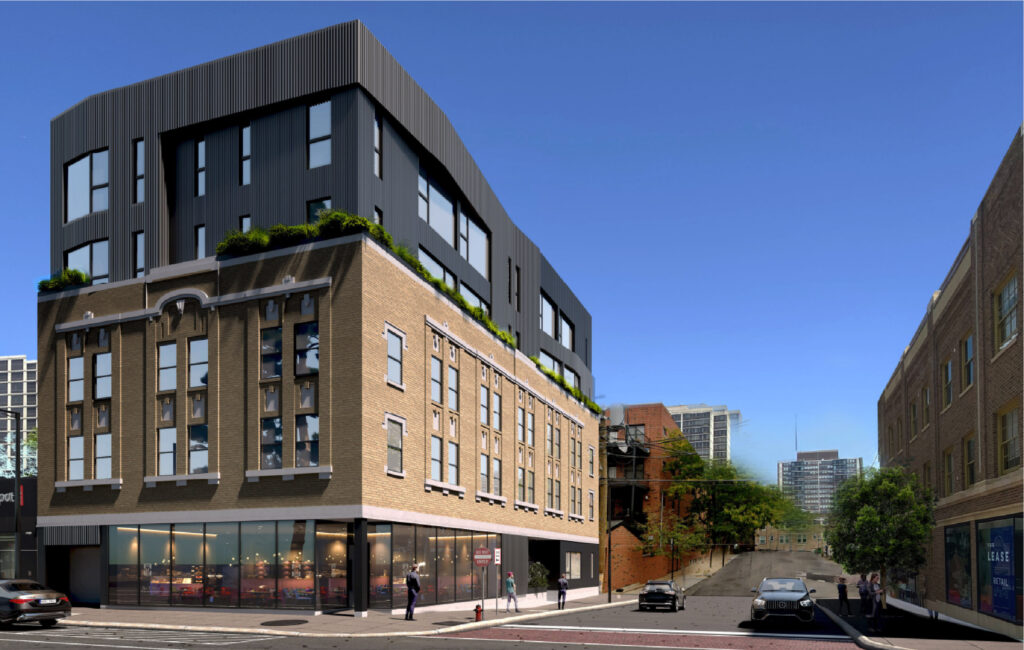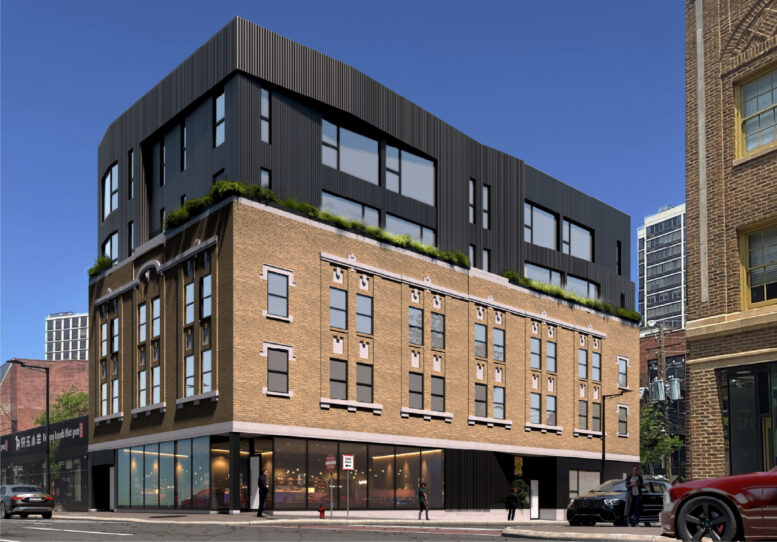The Chicago City Council has approved the mixed-use redevelopment of the former Leon Hotel at 2701 North Clark Street in Lincoln Park. Located at the intersection with West Drummond Place, the former SRO building sits across the street from the similar redevelopment of the Convent Hotel and its recently topped-out rear expansion.

Site context map of 2701 N Clark Street by Studio Dwell
The redevelopment of the Leon Hotel is being led by local developer Contemporary Concepts, with Studio Dwell Architects handling the design. The three-story building will have its facade restored, along with new storefront windows on the ground floor and a two-story vertical addition clad in black corrugated metal.

Floor plans of 2701 N Clark Street by Studio Dwell
The building will offer 4,820 square feet of commercial space, split between the basement and ground floor. The upper levels will contain 25 residential units consisting of eight studios, eight one-bedrooms, and nine two-bedrooms, ranging from 518 to 838 square feet. Of these units, five will be designated as affordable.

Rendering of 2701 N Clark Street by Studio Dwell
Residents will have access to a shared rooftop deck, and the vertical addition will feature integrated planters. There will be no on-site vehicle parking, but a bike room will be available in the basement. The project was introduced this past summer and has now secured all necessary approvals. Permits are currently pending, and no timeline has been announced.
Subscribe to YIMBY’s daily e-mail
Follow YIMBYgram for real-time photo updates
Like YIMBY on Facebook
Follow YIMBY’s Twitter for the latest in YIMBYnews


The rendering makes it look like it will fall over
A true abomination. Great to see the development, but at a certain point I’d think it makes more sense just to tear the original one down than do whatever this is. This will be an eyesore on clark, particularly coming from the North.
Looks like a weird glass brick metal mutant but i’m just happy this area is getting a lot of attention right now.
I love that they’re saving some of the building.
hideous. ppl that approved it should be fired.
Glad they are saving the building, but that addition is terrible. Will be great for the area, but man I feel bad for that block in the meantime. That whole area is a parking and construction nightmare.
This area has 2 enormous parking garages a half block from here to the north, and several shared with residential developments to the south, all along Clark. It’s not a parking nightmare. On the street, maybe. I love this area because most people who live here do not own cars because most of the old protected buildings have zero parking. That’s a feature, not a bug.
I kinda like the mix of design. Very curious to see how this turns out
The funk is real, and I am here for it. So much better than a flat brick facade with no defining features.
If the build quality matches the renders, I’d be ecstatic. If only the facade could replicate the look using masonry. That would be some legacy kinda design.
That addition looks absolutely horrible, but hey they’re saving the building and that’s probably most of what you’ll see from the street
Awesome. Adding 25 livable units while preserving a historic building is a huge win. Love to see it.
I think they need to go over the top with the modern style of the addition OR make it as subtle as possible. The current choice is somewhere that just meh in the middle.
I imagine the final product will read better than this rendering, which looks to have a distorted proportion of the original building to the addition (renderings seem to disproportionately enlarge/skew the tallest portions of buildings when accounting for perspective). I believe the passersby view will not be experienced as the addition being so visually pronounced. And the undulating facade could end up being a nice feature to differentiate the addition from the historic portion.
I’m not sure how I feel about the treatment of the ground floor. It creates a weird effect (in the rendering, anyway) of the historic portion floating in the air (or looks like a wrap).
More affordable housing. The SRO’s should be replaced 1 to 1.
I lived in the Tokyo men’s hotel (now the freehand on ohio) while in college not able to afford the dorms and unfortunately a lot of people who live in SRO’s are disabled on work credits or retired but not eligible for senior housing (55+)
Fill the gaps don’t gentrify an area that historically has housed low income people
Hideous
I’m just happy they saved some of the original facade, let’s chill out a bit it could be much more of an eyesore if they tore down the whole thing just just placed a monolithic modern building there. Also, they are adding housing to a great walkable area!
Turn the whole thing upside down and maybe you’ve got something.
Chicagoarchitecturecritic.com
Not chicagoyimby.com
Damn, change the name of your website based on the comments of the readers, is this a yimby website or is it a bunch of curators at the Louvre who are butt-hurt because Brad Pitt and George Clooney just rolled into their casino and stole Julia Roberts plus all their beautiful architecture. Geeze. This is America, not Europe, so let’s do what Americans do best. Let’s BUILD.
At one time there wasn’t a Sears Tower. I’m not even sure what was on the block. Probably a cool factory. A couple of BEAUTIFUL worker’s cottages, and a stable that housed cows. They were probably nice cows who never hurt anybody. Those evil gentrifiers who built the Sears Tower displaced all those cows.. I propose that we rename Wacker Dr “Cow St”. In memory of all those disadvantaged cows who were displaced when we built an iconic 110 story tall building that houses more than ten THOUSAND jobs. Are you a yimby? Or are you a nimby trolling on a yimby website. Ask yourselves that
NIMBY area, NIMBY comments. Same as it ever was lol
J: This is also not Chicagobuildnomatterwhat.com. You can support construction and be critical about design at the same time.
There’s no reason why we can’t BUILD things that look nice. It’s not NIMIBYism to ask that additions to cool older buildings aren’t atrociously ugly.
Great plan to create much needed housing and add some affordable honoring the past and activating an otherwise dilapidated building that served its useful life and was an eyesore to the area. Thank you !