A construction permit has been issued for the first tower within the Halsted Pointe development at 931 North Halsted Street on Goose Island. Originally proposed a few years ago, the foundation and superstructure permit marks a major milestone for the multi-tower complex led by Canadian developer Onni.
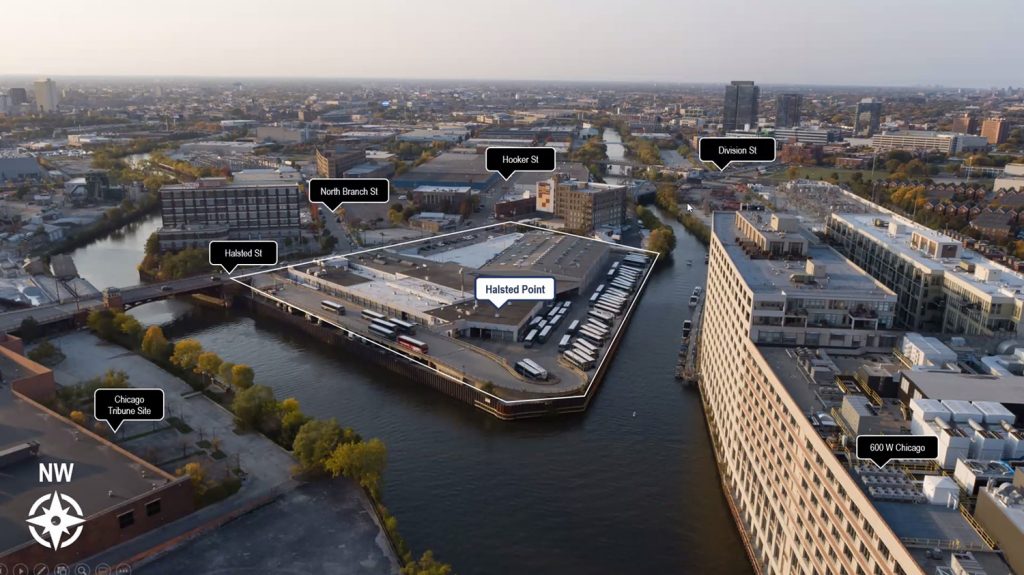
Aerial View of Halsted Pointe by HPA
Halsted Pointe will occupy the southern tip of Goose Island, which previously held a Greyhound bus facility that has since been fully demolished. Local architecture firm HPA has been working on the masterplan, which underwent changes last spring covered below. These included a new, boxier design for the first tower along with a new address of 931 Halsted instead of the original 901 Halsted.
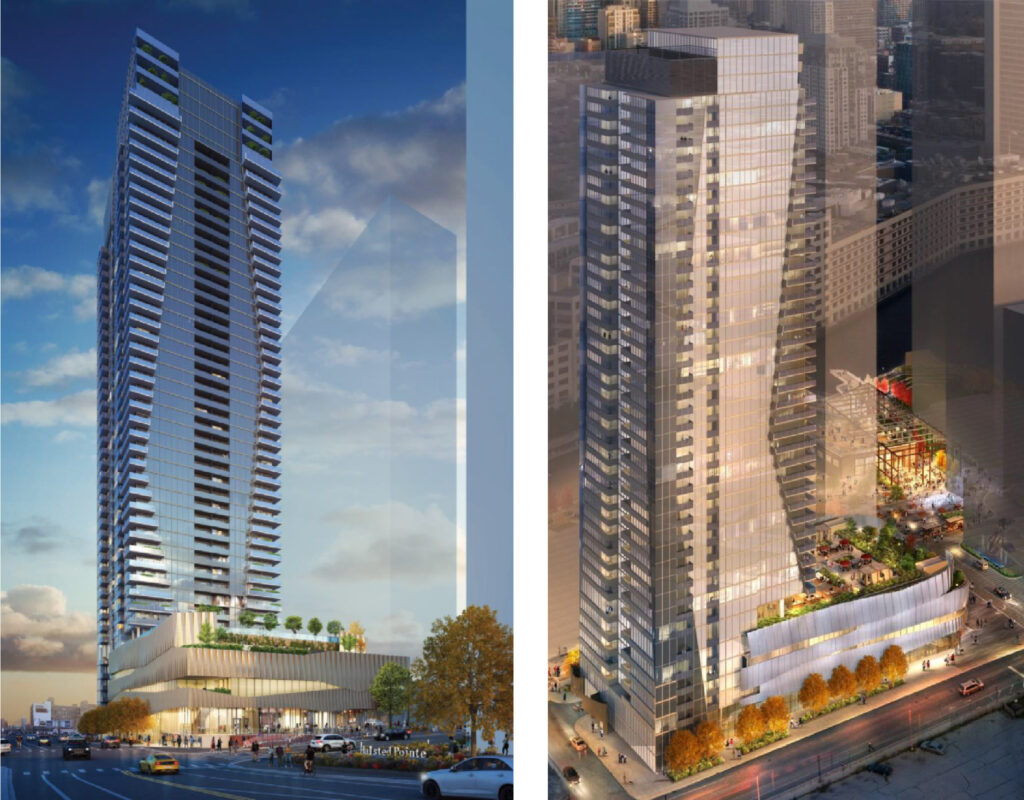
Renderings of 931 N Halsted Street by HPA
Phase One – Permits Issued
Tower One will sit on the northwest corner of the site along Halsted Street, with a five-story podium featuring entrances on various levels to accommodate the Halsted’s elevation change as it descends from the nearby bridge. Said podium will contain 200 parking spaces, including some for the 18,900 square feet of retail space spread across two levels. These areas will be accessed via a new central road.
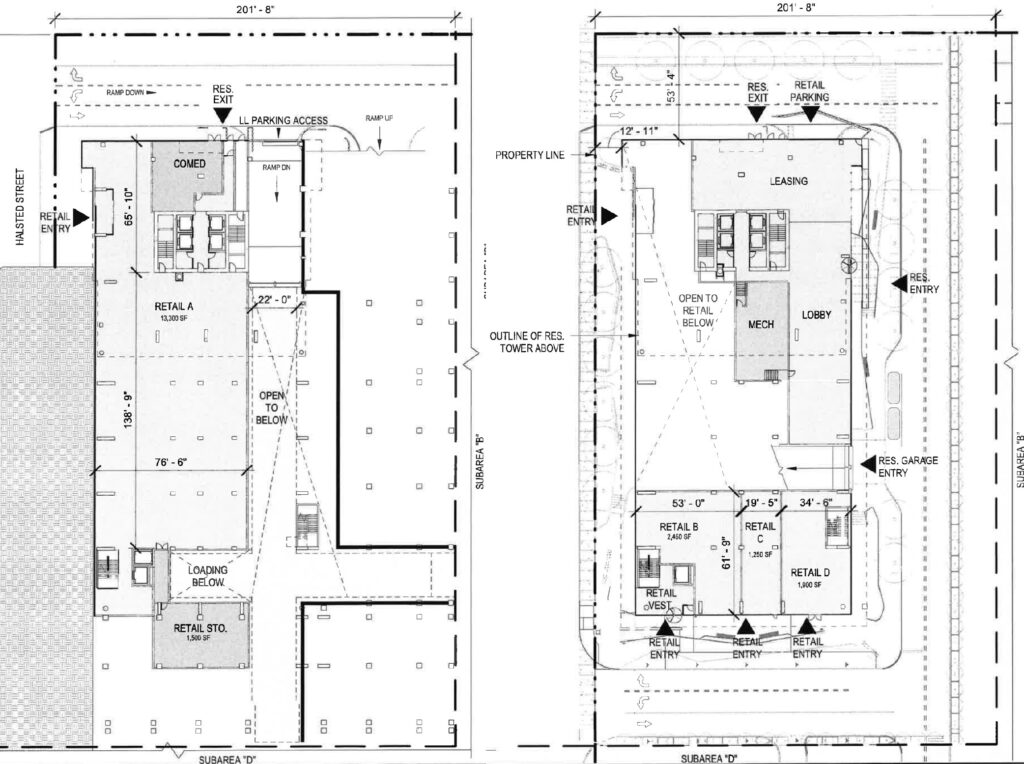
Lower level plans of 931 N Halsted St by HPA
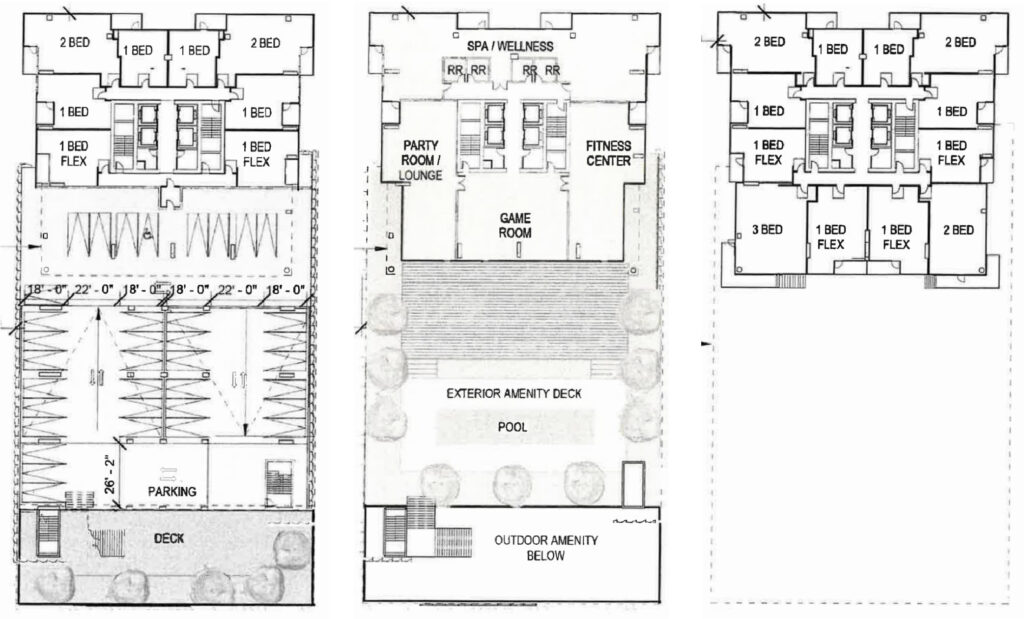
Floor plans of 931 N Halsted St by HPA
The podium will also include amenity spaces and some residential units, capped by a multi-level outdoor deck with a pool. The project will rise 46 stories and 501 feet in height, with the construction permit allowing for the construction of the first five levels. In total, the tower will include 460 residential units, consisting of one-, two-, three-, and four-bedroom layouts.
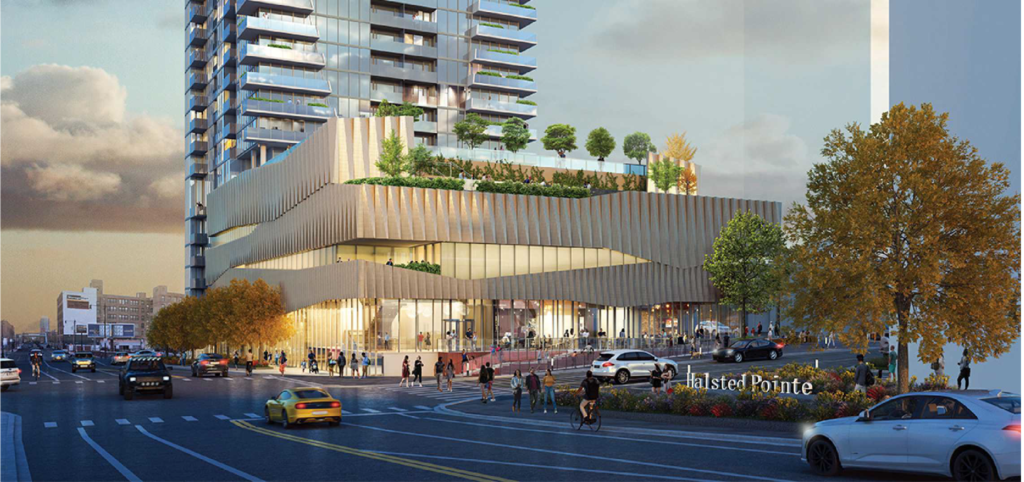
Updated rendering of 901 N Halsted Street by HPA
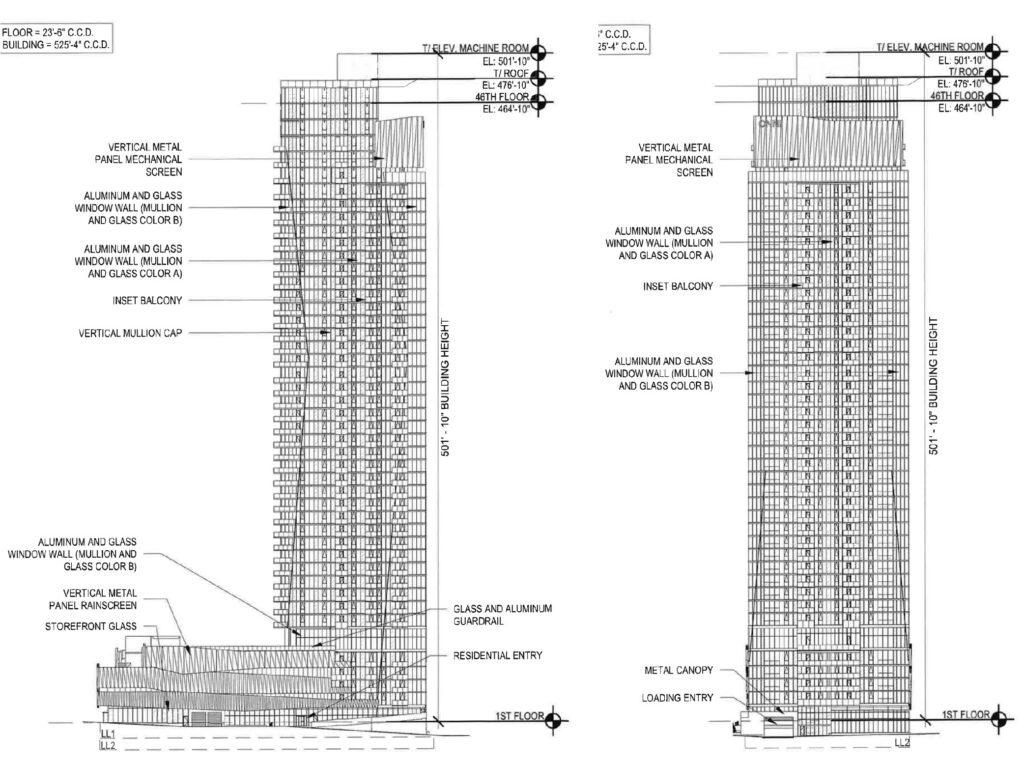
Elevations of 931 N Halsted St by HPA
Phase One has been mostly funded, with Onni securing a $50 million loan last year from Otera Capital last year, along with $170 million from refinancing its office building at 200 North LaSalle Street. A groundbreaking date has not yet been set, but construction is expected to take 24 months to complete.
Future Phases – Approved
The overall project received significant updates under the April 2024 planned development amendment, which can be found here.
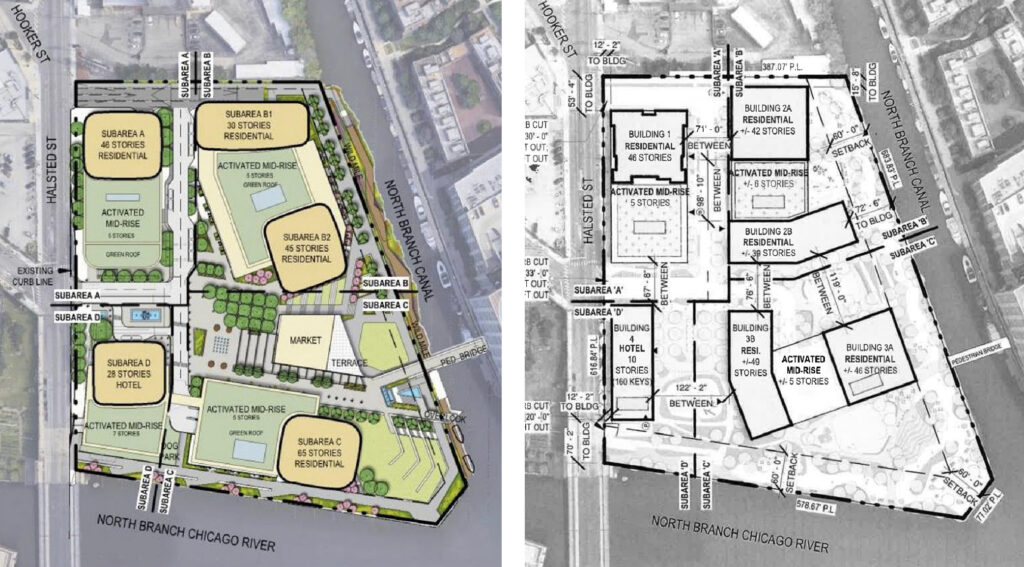
PREVIOUS (left) – Updated (right) site plan of Halsted Pointe by HPA
Phase Two will rise directly to the east with a smaller footprint and an expanded riverwalk park space. It will include two towers that now feature a more boxy form instead of the original rounded corners. These will rise 42 and 39 stories above a shared six-story podium with retail space along the park. Together, they will contain 1,150 residential units and 500 parking spaces.
Phase Three, on the southern end, underwent the most substantial changes. Previously, the plan called for a market hall and a central park space. The market has since been removed, and the towers have been repositioned toward the center to allow the parkland to follow the river. This phase originally included a single 65-story tower, which has now been split into two shorter structures.
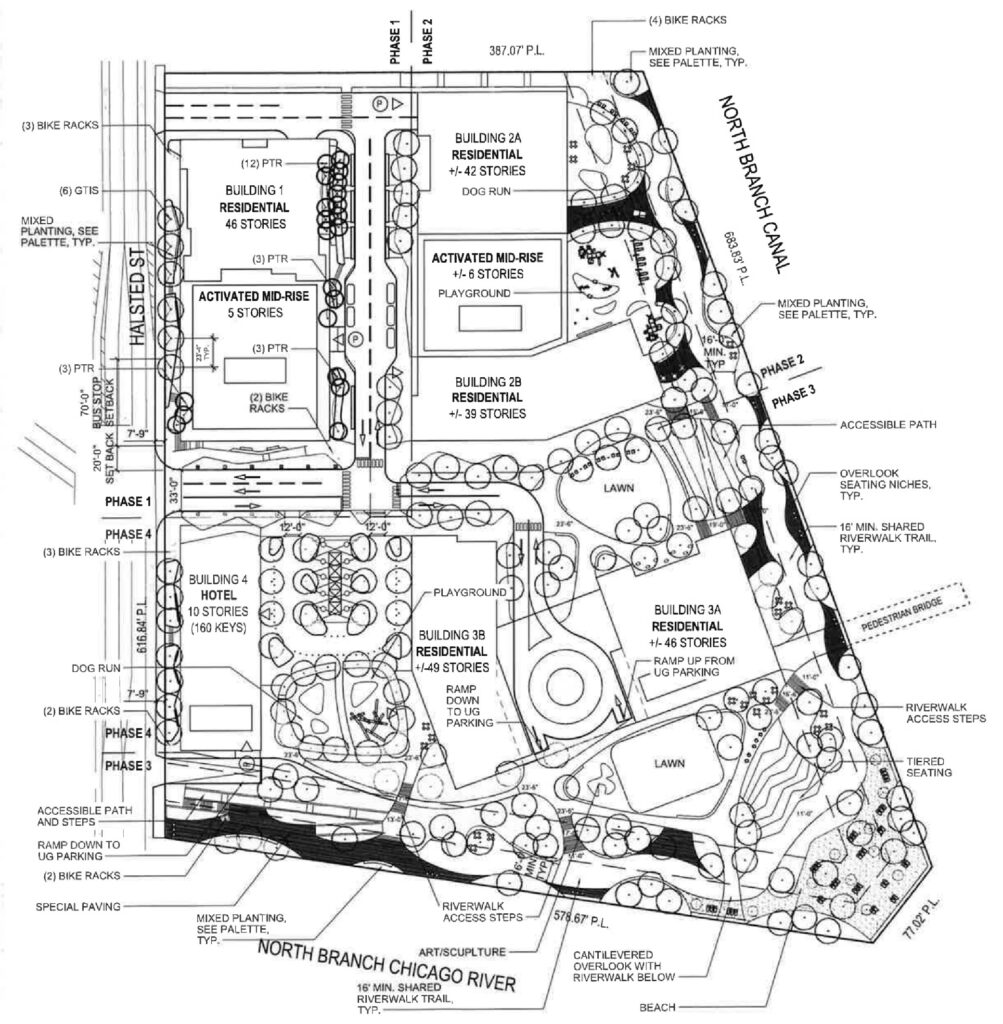
Updated site plan of Halsted Pointe by HPA
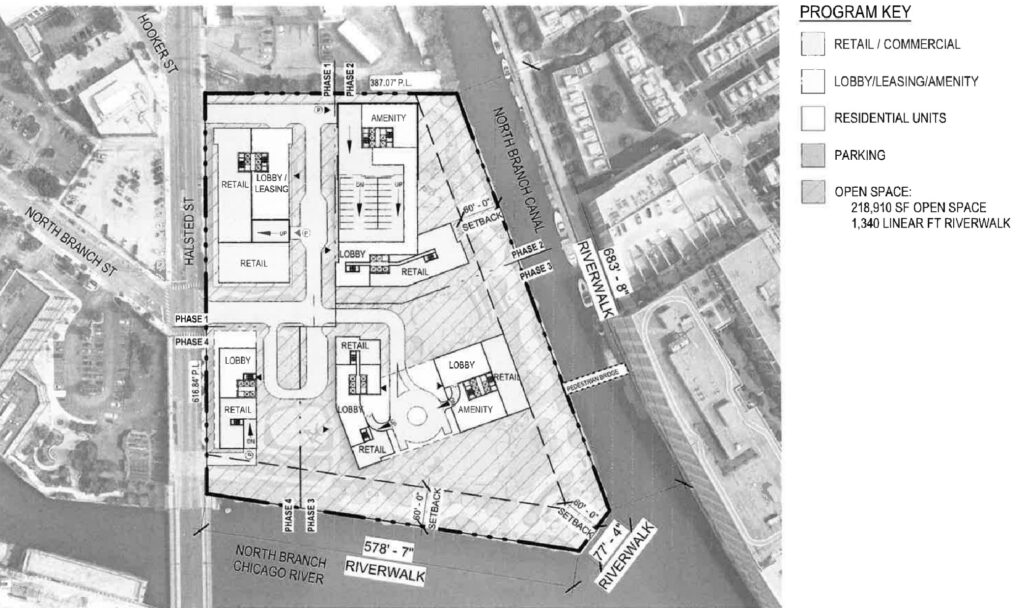
Updated ground floor plan of Halsted Pointe by HPA
Additionally, the singular large podium has been eliminated, with parking now located underground accessed from a shared cul-de-sac. The two towers will rise directly within the park space. The eastern tower will rise 46 stories, while the western tower will be the project’s tallest at 49 stories. Together, they will contain 1,036 units, 600 parking spaces, and some retail space.
The surrounding park space has also been redesigned but still includes a pedestrian bridge to the east in Phase Three. Phase four will complete the green space with a dog run and playground. It will also include a significantly shorter hotel tower. The previous 28-story design has been reduced to 10 stories, containing 160 rooms and 100 parking spaces.
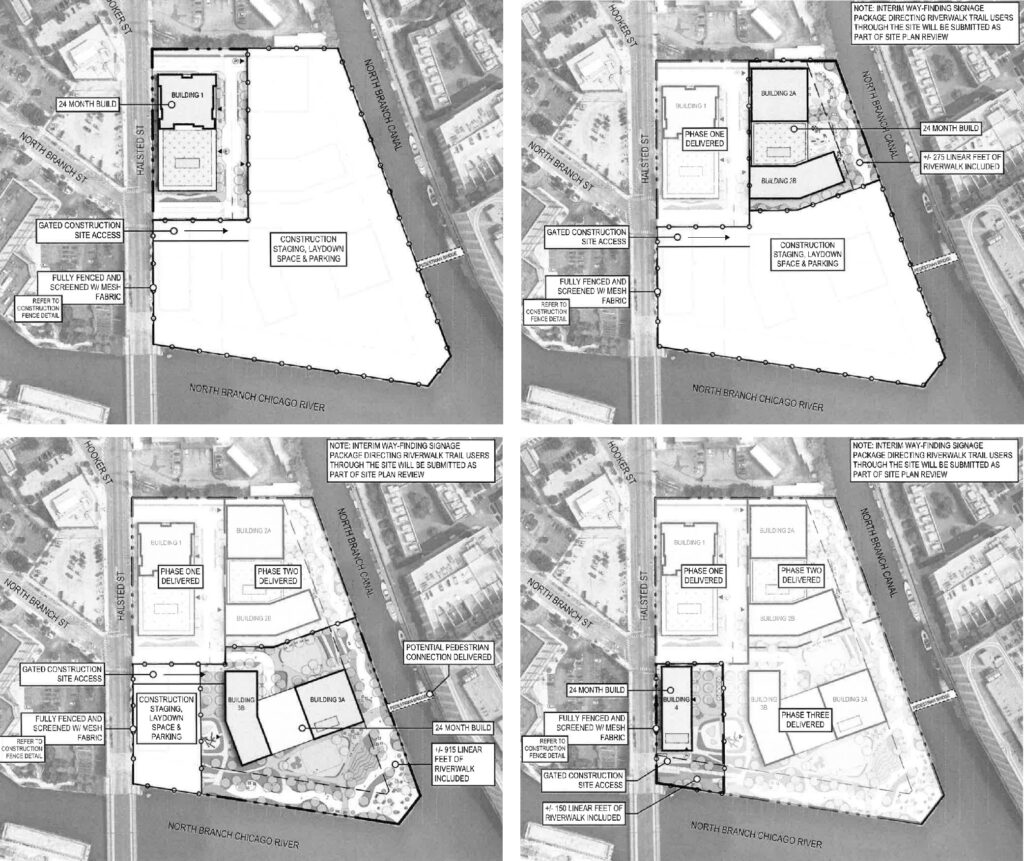
Construction phasing plans of Halsted Pointe by HPA
While the changes reduced the overall heights, an additional tower was added, and the planned green spaces across the site were greatly improved and expanded. Each phase is expected to take roughly 24 months to build, though no timeline has yet been established for the remaining phases. Onni, which has had previous success in Chicago, will also need to secure additional funding.
Subscribe to YIMBY’s daily e-mail
Follow YIMBYgram for real-time photo updates
Like YIMBY on Facebook
Follow YIMBY’s Twitter for the latest in YIMBYnews

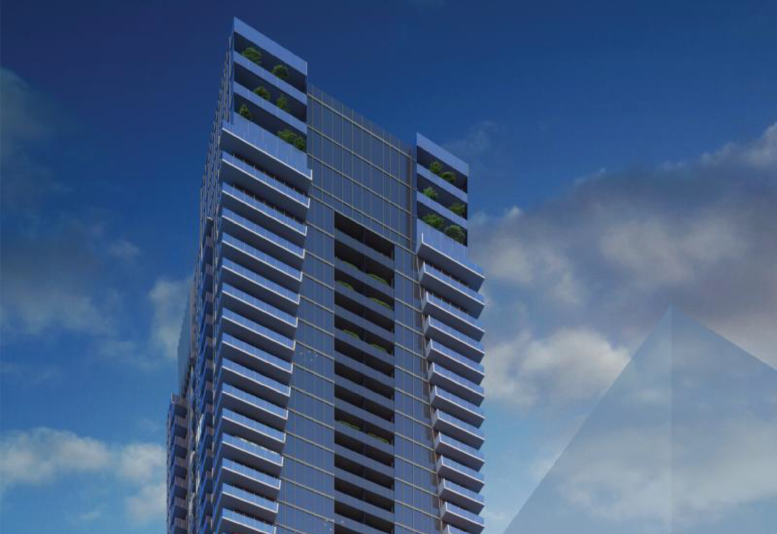
Wow, I thought this project was dead.
Great news! Just wish they didn’t go with the boxy look.
1300+ parking spaces for cars going in/out of of one street, what could possibly go wrong!? If Omni were really thinking innovatively, they’d build this with zero parking and make it an island free of cars as a selling point.
= 1300+ parking spaces for cars going in/out of of one street, what could possibly go wrong!? =
Concerns about traffic and parking seem to only matter when you DONT have parking or want to build more housing. When we’re building more parking spots, its full steam ahead. Car brain is a dogma with no basis in reality; it’s just kneejerk anti-housing / more parking.
And Halsted is already horribly congested during rush hour. They really need to figure out some solution to increase capacity on the 8 (underground light metro anyone?) because adding this many cars is not going to work for anyone.
Genuinely I like dreaming of a car-free world as much as anyone, but you are not going to get anyone to bite at this location with *zero* parking. The area has negative walkability and transit access. A future traffic nightmare would be more likely to actually give this area better transit instead of hoping it will happen first.
Yes, so zero would probably not fly. But I was “making no small plans…” remember this value of Chicago’s urbanism?
If we don’t start making it less car-centric today, it will never arrive. Car-centric design built into high rises last for generations. And walkability is a public good that’s extremely fragile, so I think we need to start forcing developers to treat it better and more intentionally.
Congestion is sexy. Cities that are full of congestion and honking, angry people make for great theater. You really feel like you’re in the center of where great things are happening when in a traffic jam. Keep making Chicago sexy and obnoxious
You do not need traffic to make Chicago sexy and obnoxious when I am already here!
Speaking as someone who hasn’t owned a car since ’91, your idea is just plain dumb. For starters you’d never get financing for a gamble like this. As an owner/renter Where would I store a temporary truck or car rental? Where will clients park? Ditto visitors esp out of towners who drove in? Where will shoppers park?
In a vacuum, you’re right, but it will be decades before Goose Island is built up enough to support that level of walkability not to mention the lack of transit connectivity. And on the plus side most of the parking in future phases will be underground which will make for much better streetscapes
Phase One will have 200 parking spaces for 460 units (plus retail). If the developers find that less than 80% of parking spaces are being used, hopefully they will scale back the amount of parking included in future phases.
Great that this is moving forward! Maybe with the recent passage of the landmark transit funding bill, we can get better transit service to this area.
So…what’s the matter with a busy street? Not all cars are going to leave / enter the site simultaneously! I have never seen a massive traffic jam at the Hancock Center’s parking ramp and they have a 1,000+ car parking deck. So what if the streets are busy – this is Chicago, not Duluth.
Two cheers for a facade design that is not just a collection of rectangles, though I too was a fan of the original rounded forms. And it seems to me the anti-car brain often expressed here seems like much more of a dogma than reasonable allowances for cars. Vast, sprawling, interconnected urban/suburban Chicago is neither Manhattan nor Copenhagen.
Support the density and development of this very prominent site, but why such an uninspired master plan? Another generic solution lacking urban identity. A signature tower should anchor the southeast point rather than a dull lawn.
No pedestrian connection at all. There doesn’t seem to be any thought how residents will integrate into their community from an island
Future plans hint at a new pedestrian bridge across the river, in phase 3 (if it actually happens).
How much more pedestrian would you like? Podiums suck, but this is no less active on the ground floor than an office lobby in the Loop. The full build will see much more site activation. I fail to see how we can make a literal island feel less like one. Walking along Halsted will never be a grand experience, and the other side needs an alley to accommodate 2,000+ new residents.
Not interested or a fan of the pedestrian bridge!
It’s in Phase 3, I believe
And not a fan
This amount of parking is an absolute joke. I know there isn’t much transit here but for this many units I guarantee the CTA would add a bus stop.
Residential parking concerns re: traffic are so odd. The tiny alley I exit into from my building handles over 400+ parking spots w/o issue. Commercial projects are significantly more impactful on traffic.
Same here, condo building with 400 car garage parking, not more than one car every 5 minutes entering or exiting. Don’t see a problem at all. I personally would never rent or buy a place without dedicated parking, and I work from home. Let’s not pretend Chicago can ever be a public transit paradise, with all the homeless drug addicts and criminals roaming freely on public transit. We’re not in China where they prioritize tax paying citizens and keep public transit clean and crime free.
Criminals and homeless drug addicts you must’ve accidently walked into a bears tailgate.
It’s so unfortunate that public transit has become left-coded and so people on the right can’t support it, while public order has become right-coded and so people on the left can’t support it.
The two go together. If you want people to use transit, you need public order, and if you want public order, you have to accept that it makes transit a lot more appealing.
i’ve lived in chicago for 15 yrs without ever owning a car, and its been great. this town already is a public transit paradise relative to most other US cities. obviously the bar is low here, but improvement is absolutely possible if we make an effort, instead of just giving up preemptively. the reason chicago public transit isn’t cleaner and safer is people like this are fine with our government massively subsidizing car infrastructure while massively underfunding public transit.
I was excited a decade ago when the 606 was going to extend east to “Lincoln yards” then south to goose Island past this project …. my excitement is fading as my legs get older
My biggest issue with this location is the lack of a nearby train stop.
How can you be so close to so many things, but not be within walking distance of anything? It’s going to be a great place to Air B&B a place for people who want to bachelor it up at the new casino.
Tupper is hilarious.
I’m not supportive of the pedestrian walk if the project proceeds that far; I wish they would reconsider and honor our peace on this side of the river.
You live downtown, not in the gated community you guys keep trying to establish. Just move to the suburbs already.