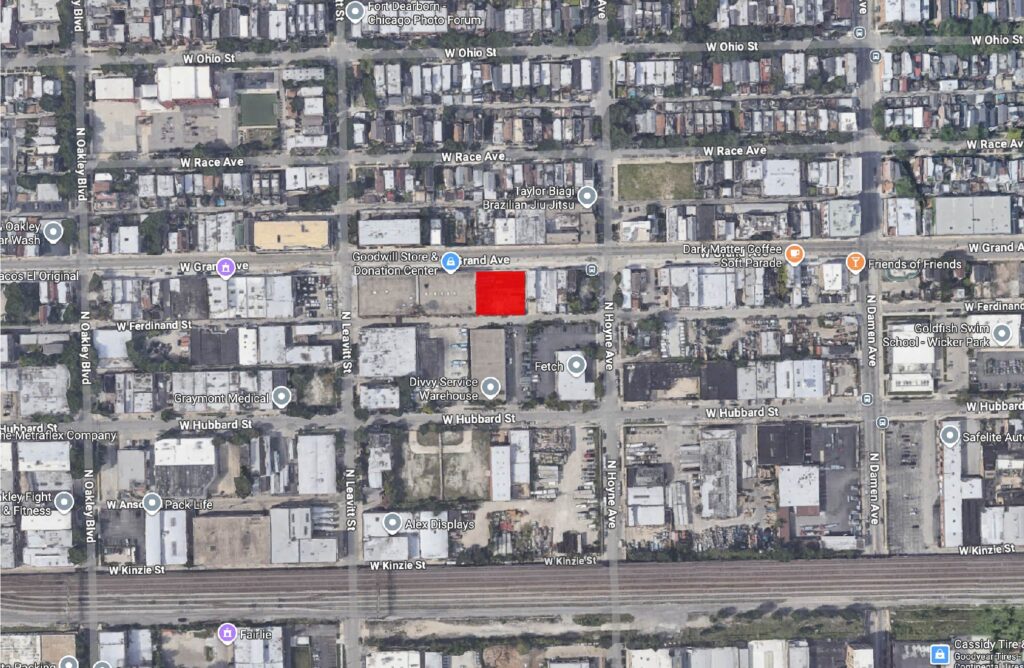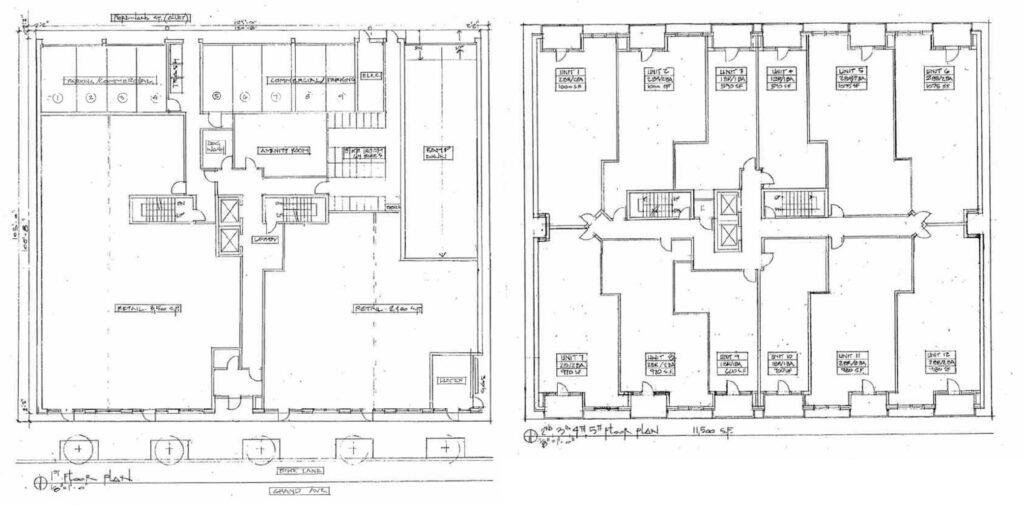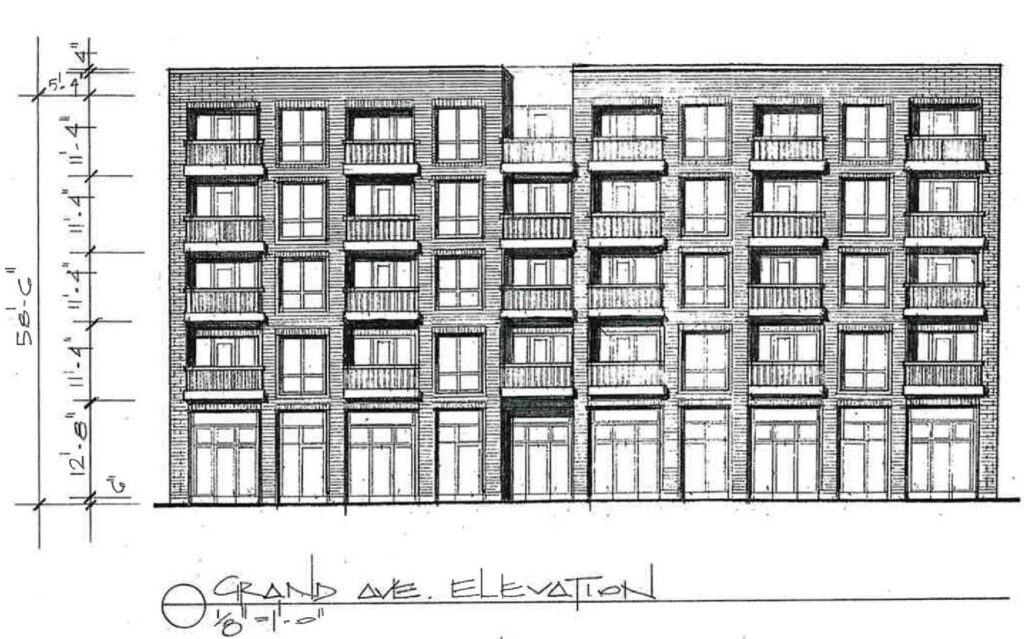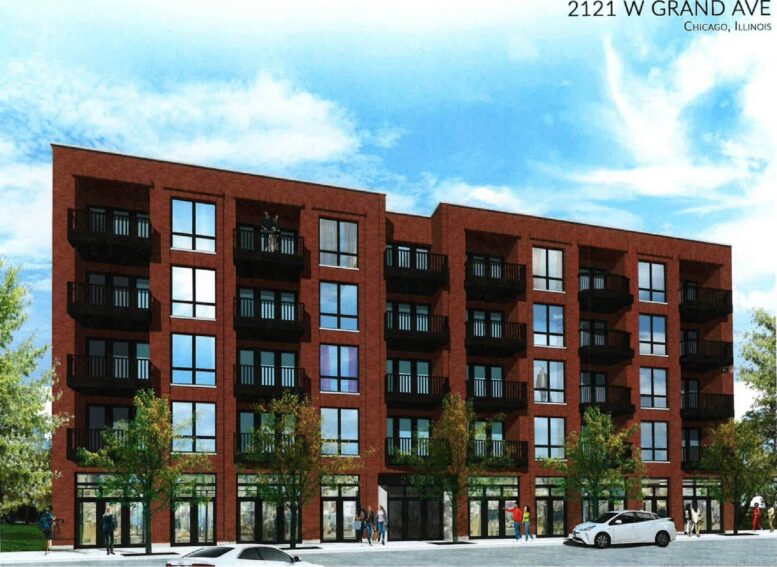The Chicago City Council has approved plans for a mixed-use development at 2121 West Grand Avenue in West Town. Located mid-block between North Leavitt Street and North Hoyne Avenue, the proposal will replace a large vacant lot next to a Goodwill store. The project is being led by local developer Panoptic Group.

Site context map for 2121 W Grand Ave via Google Maps
Details of the development were revealed just over a month ago when the team submitted its zoning application. The building is set to rise five stories in height, and, like many recent projects, it is being designed by the local firm Hanna Architects. The 60-foot-tall structure will sit atop an underground parking garage with 25 spaces.

Plans for 2121 W Grand Ave by Hanna Architects
The ground floor will include a small lobby, two large commercial spaces totaling 5,900 square feet, nine parking spaces for commercial tenants accessed from the alley, and a ramp to the garage. The upper levels will contain 48 residential units, consisting of 16 one-bedroom and 32 two-bedroom layouts ranging from 590 to 1,075 square feet in size.

Elevation for 2121 W Grand Ave by Hanna Architects
All of the units will feature private balconies, and 10 of them will be designated as affordable. The majority of the structure will be clad in brick with black metal accents and storefront frames. With zoning now approved, the team can move forward with permitting and construction. A timeline has not yet been announced.
Subscribe to YIMBY’s daily e-mail
Follow YIMBYgram for real-time photo updates
Like YIMBY on Facebook
Follow YIMBY’s Twitter for the latest in YIMBYnews


another boring bldg. … looks so akin to the plans (different developer) for 2137 w. irving … really? zzz. surely, there’s one creative architectural idea out there?
You also have a building that was proposed and approved within a month’s timeframe.
That urgency is quite significant when providing stable affordable housing. Even if this project isn’t necessarily affordable, the supply has a considerable impact.
Yes. It is most important to have projects like this one moving forward around the city. Every parking lot replaced with something like this is a big win no matter how uninteresting the architecture is.
For a mid block building, this looks like good infill to me. Inset balconies are a plus. No curb cuts. But the thing that really makes me happy is.UNDERGROUND parking that is accessed from the alley. Designed by the ubiquitous Hanna. I really hope this one sells out fast so that developers we’ll see that the extra cost of underground parking is justified. It’s too much to hope that this is a new trend, but I dare to dream.
*developers will see . . .
Much of Chicago is built on swamp land. They literally had to raise many streets and entire blocks to install a working sewer system because the water table is so high in many areas. To put in underground parking in a lot of places would be prohibitively expensive to do. Maintenance-wise you would literally need to have pumps working 24/7 to manage the subsurface water that would want to intrude into underground parking.
Any place where buildings can have basement could also have one level of below-grade parking. Buildings large enough to have a multi-level parking garage already have multiple systems that require pumps, and if they are somewhere with a high water table, one more pumping system would is easily feasible. Water Tower place has a four-level underground parking garage, and it’s three blocks from Lake Michigan. Developers don’t like expensive digging, but they will do it if they have to do so. The city should mandate it.
I would propose letting developers determine how much parking is needed to reduce parking to a minimum over MANDATING underground parking or parking minimums. The John Hancock is very different than a 5 story residential building. If we care about housing affordability, we’ve got to consider everything that contributes to costs. I’m all for having buildings look better and eliminating parking podiums and blank walls at grade for unneeded car storage. I’d argue for bolstering public transit to eliminate the need for expensive solutions for parking.
Issac, you’re way off. The streets were raised to bring them high than the lake and the rivers so that sewer water could flow downhill. Only some areas of Chicago is actually built over swampland, much of that near the lake and along the rivers. Go to the historical inst in Lincoln Park to see the topography of the area. Why do you think it’s called Ridge Ave?
The foundation was already there.
Your suggestion of leaving it to developers to ensure Chicago doesn’t start looking like Houston, and your dread of MANDATING that they act a way that benefits someone other than themselves leads me to believe that city life really isn’t for you.
I’ve lived in cities most of my life. I’m an architect. I don’t own a car. I live in Chicago. I studied the Chicago 1909 plan in grad school, which partly inspired me to move here. One other major reason was that Chicago was an affordable large city where I wouldn’t need a car to live. Chicago is VERY different from Houston, mostly due to zoning and planning. We need zoning and planning. There’s a balance between zoning and planning and other requirements that hinder affordability. Mandating underground parking on swampland is one of them.
Another bland building, sadly. I know the three-flats and bungalows were copied from one another, but they at least had details and decoration that added some charm. While happy that something else is being built, I wish we could step it up and bring some architectural detail that the city was known for.
I grew up a drafty old Victorian in the city, and as a young adult owned and lived in an 1890s brick three-flat in another part of the city. Was a renter in a classic early-20th Chicago courtyard building for a while too.
For all their flaws — which were plenty, the line about how “they don’t build them like they used to” being best replied “Yea and that’s a damn good thing” as you really only learn by owning _and_ living in them — I loved them all and would do gladly it again.
That said: Chicago doesn’t have time for nostalgia now. We need a wave of projects like this one and it is urgent. Every parking lot replaced by something like this here is a _win_, and we need some years of those wins now much more than we need a fresh wave of architecture as public art.
I have not lived in one of the buildings, so it is good to know! I know we need additional housing so the population can rise and we bring in more affordable housing, I just wish we were not compromising what the city is known for in the meantime.
Most buildings built anywhere, anytime, are generic to that era. Just like most new Hollywood movies of every era are cookie-cutter crap, most published novels vanish without a trace, most new cars on the roads look just like millions of other cars on the roads, etc.
That’s normal, everywhere and every era. So there is no tradeoff between building lots of new denser housing units all over a city and having a few of them turn out to be architectural gems.
Trying to insist that some unusual (i.e. not tiny) fraction of those new structures be gems though would have a tradeoff: it would help us continue to not have nearly enough such new dense housing getting built. That would be a huge mistake which would _not_ increase the number of architecturally-interesting structures that gets built.
The “borrowed light” concept needs to be banned entirely. We need to return to light wells or something.
Why?
We need less ‘banning’ from those who feel like a law should be passed for every little thing that annoys them.
This is a victimless crime. Oh NOES, the light from my bedroom is coming from another room! We is gonna die!!! Ridiculous
More flexibility allows for more housing construction
Yea this 100 percent. Banning is what NIMBYs default to; let’s not be them.
Andrew-100% correct. Throwing a housing block on Grand Avenue creates the cavern effect. This is unsustainable housing. I bet that retail stays empty for a good long time. So many empty storefronts already.
Why should it be banned? Just because you personally don’t like it or wouldn’t want it does not mean it’s a Bad Thing. Individual preferences are wildly diverse, and I promise you that there are many many people who find such an arrangement anything from tolerable to downright preferable to an outside window with all of the light and sound that comes. That goes especially here on a main thoroughfare where there will still be light industry traffic probably for many more years.
Personally I would be fine with it. Give me light and the sounds of the city in my living room, keep both out of my bedroom. And if enough people are like you, then maybe I get a new flat for a bit cheaper because I’m willing to take the less desirable option.
Awesome. Much better than that vacant lot. This building will blend well with the brick buildings on either side. Love to see it!
Was pushed through quickly…gee I wonder why?
Good ole rubber stamp of Ward 27. Definitely agree, it is boring, and cheap looking. Reminds one of the 4-plus-one eyesores built in East Lakeview. Back then the concerns: insufficient parking, increased density, and a change in the character of the residents.
To make matters even WORSE: Grand Avenue cannot support this with the road changes and large amounts of traffic. There is no curb cut for deliveries or drop-offs.
You’re a joke, Lana—an absolute caricature of classic NIMBYism.
You got your housing first, pulled up the ladder, and EVERYONE ELSE is the issue.
“There is no curb cut for deliveries or drop-offs.” – These first-world problems are HILARIOUS!
“change in the character of the residents.” – Careful now, you’re setting a problematic tone regarding diversity…
“It is boring, and cheap looking.” – Post your address and how it stacks up in the Chicago landmarks catalogue.
I actually live over there, This doesn’t fit AT ALL. Plain and simple.
Plain and simple, you’re NIMBYism is shockingly unoriginal.
Where do you reside, Drew? DO you live/work/drive over here?
Take the green line, your feet would thank you. You car-brains fought for Fulton to reopen, and you got it. How’s that traffic? Lovely balance of parking and no park space?
Work in lighting because it pays more than architecture—local advocate for housing and transit. And I understand that vacant/unproductive empty lots contribute nothing to the fiscal cliff Chicago is just inches away from.
Buy your stuff local so deliveries don’t clog your curb. Eat at restaurants in person to cut out the plastic waste of your overpriced delivery. And stop living in a city if you hate having neighbors. Indiana has plenty of vacancies.
LMAO are you seriously complaining about traffic at Grand and Damen? Is severe rush hour traffic in your mind needing to wait a light cycle on Grand to cross Damen, or (gasp) 2 whole light cycles on Damen to cross Grand? My friend, I dare you to take Damen up to wicker, across North Ave, and all the way to the Kennedy at 5:30 pm some day. Complaining about west town traffic west of Ashland and south of Chicago is like complaining that Illinois is too dang mountainous.
And for the record, I had lived here for years until earlier this fall, when I had to say goodbye to Chicago for a new job in Europe. The Damen green line stop that opened last is really nice, you should check it out! The 50 and 65 aren’t so bad, either, and you don’t have to be the one stuck in “traffic”, they pay someone to do it for you 🙂
Also grand will be really nice once the PBLs are extended across Damen to Ogden. It will make the pedestrian and biking experience really great. Perfect for all the new residents that will get to call West Town, Chicago home 🙂
You deserve the suburbs, Schaumburg calling. Do you plan to personally cover the lost property taxes on every development you don’t want built?