Construction has reached the fourth level on the five-story residential development at 455 North Carpenter Street, straddling the boundary of West Town and Fulton Market. On Monday, Seth, Jared, and Brett of Range Group walked through the site with YIMBY to give us a look at progress from an insider’s perspective. Our sincerest gratitude for providing us with a preview of what’s to come.
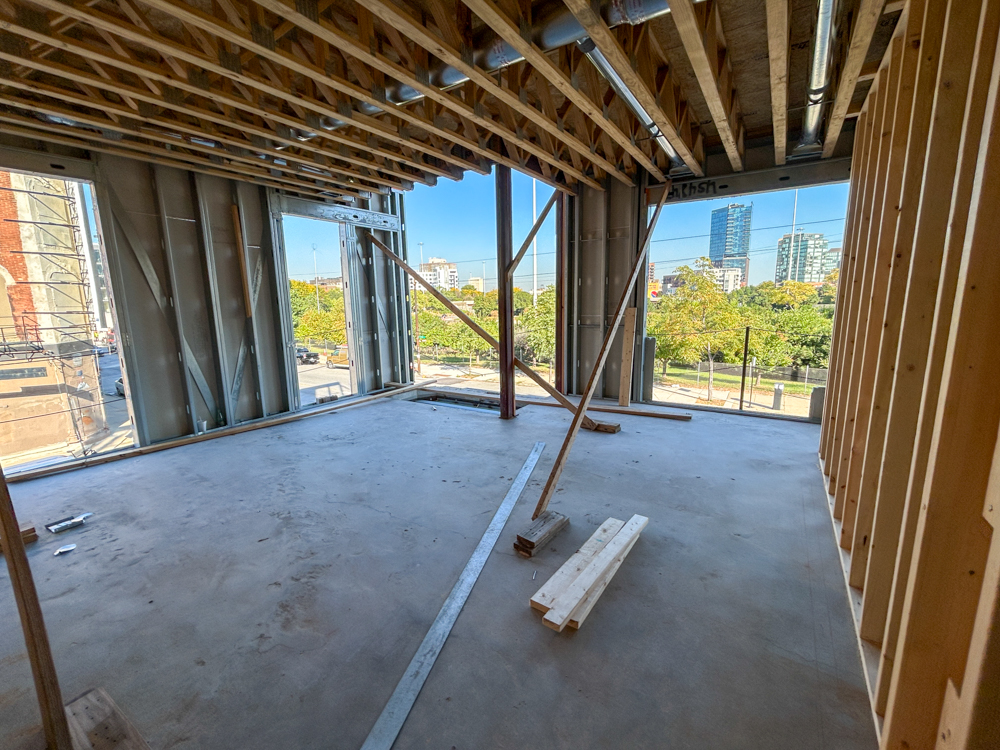
Northwest-facing two-bedroom unit with balcony. Photo by Daniel Schell
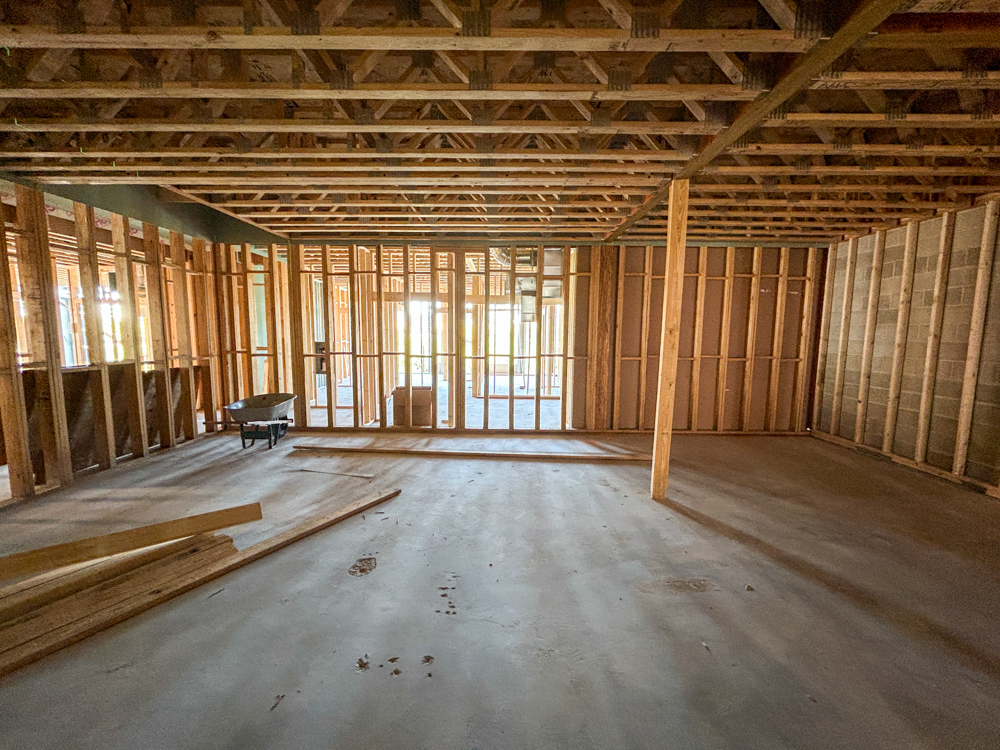
Second-floor gym space. Photo by Daniel Schell
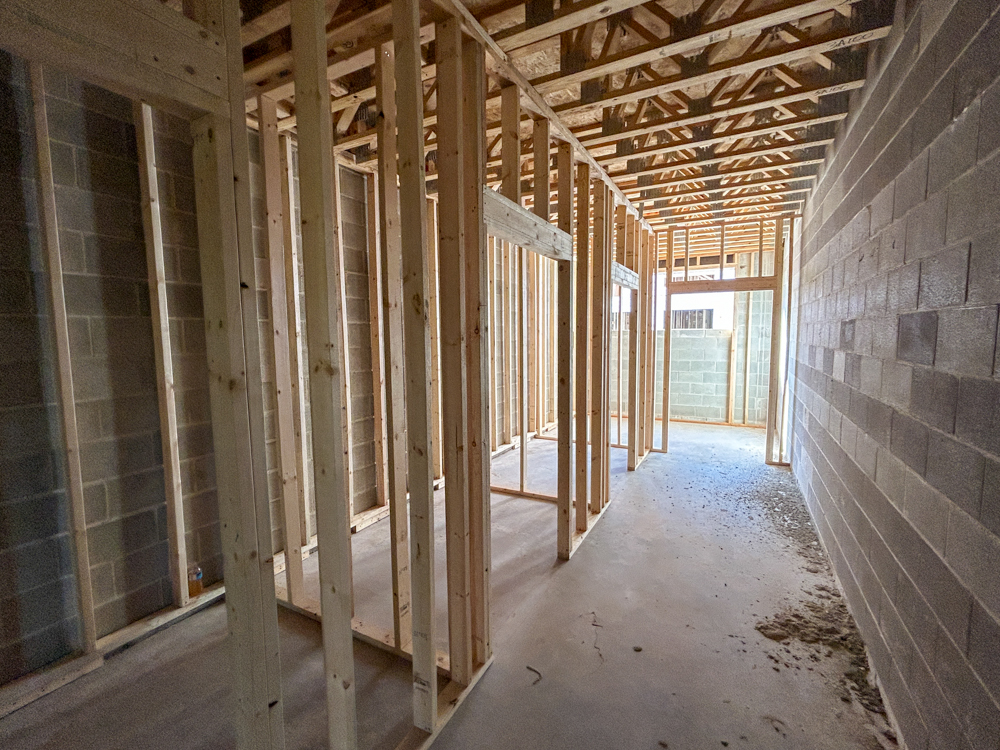
Second-floor co-working spaces and conference room. Photo by Daniel Schell
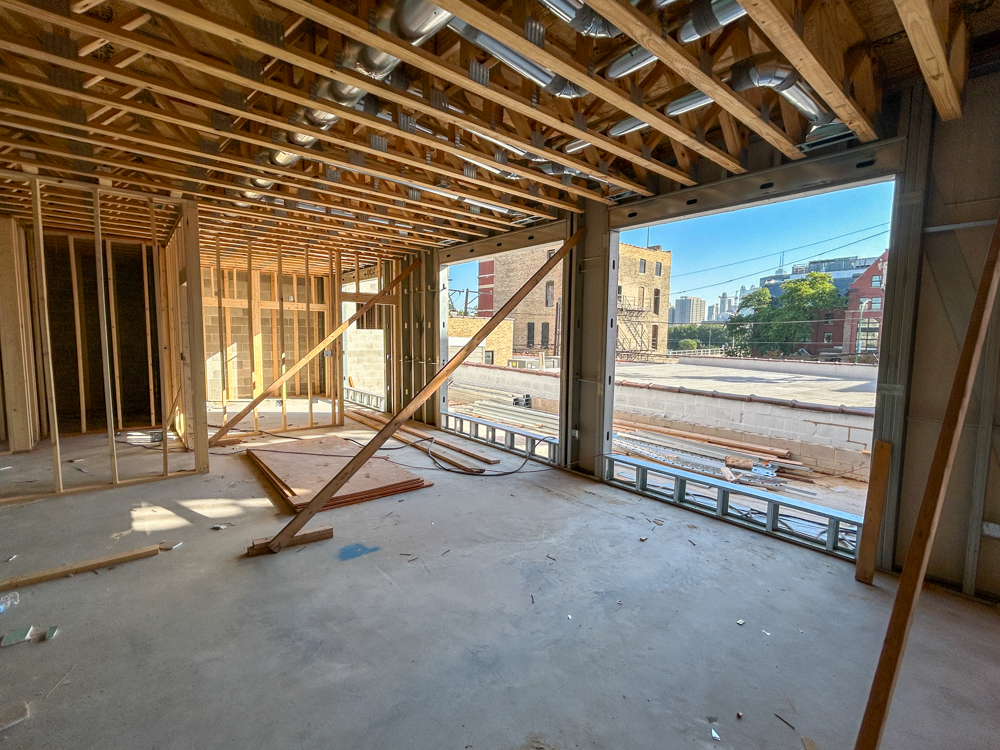
Large east-facing windows. Photo by Daniel Schell
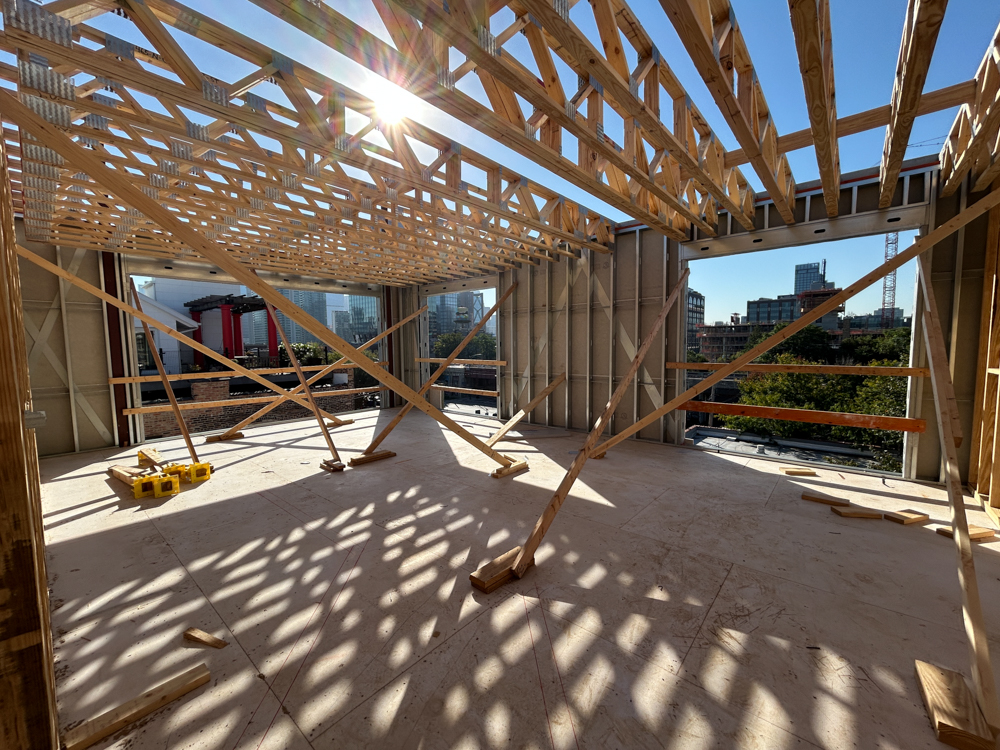
Fourth-floor residential unit. Photo by Daniel Schell
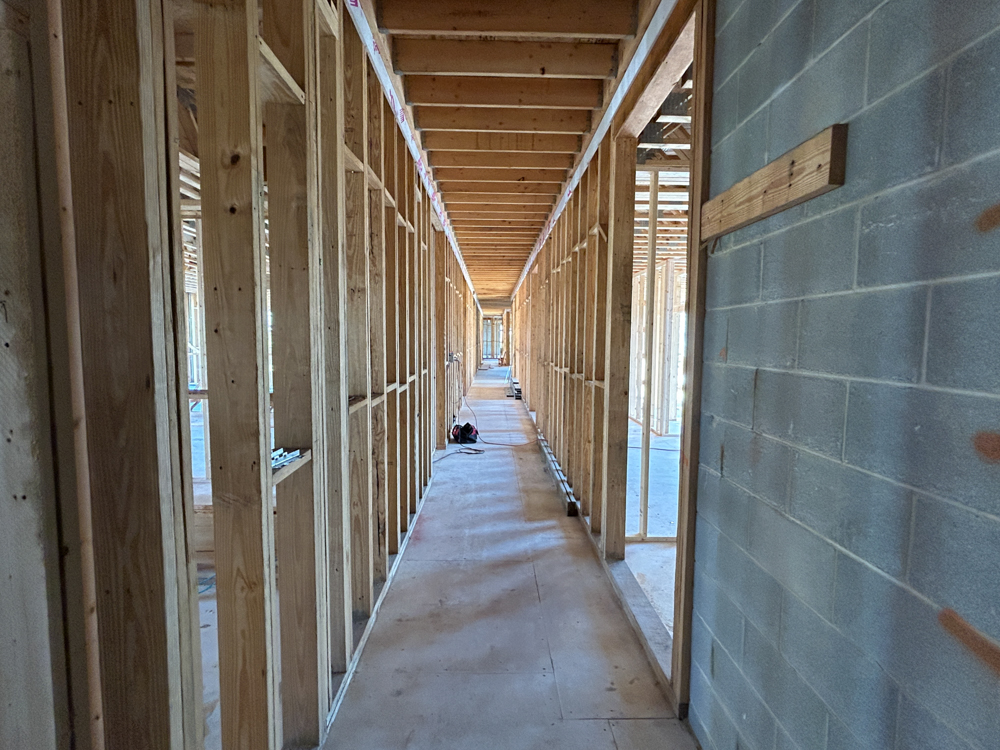
Hallway on the fourth floor. Photo by Daniel Schell
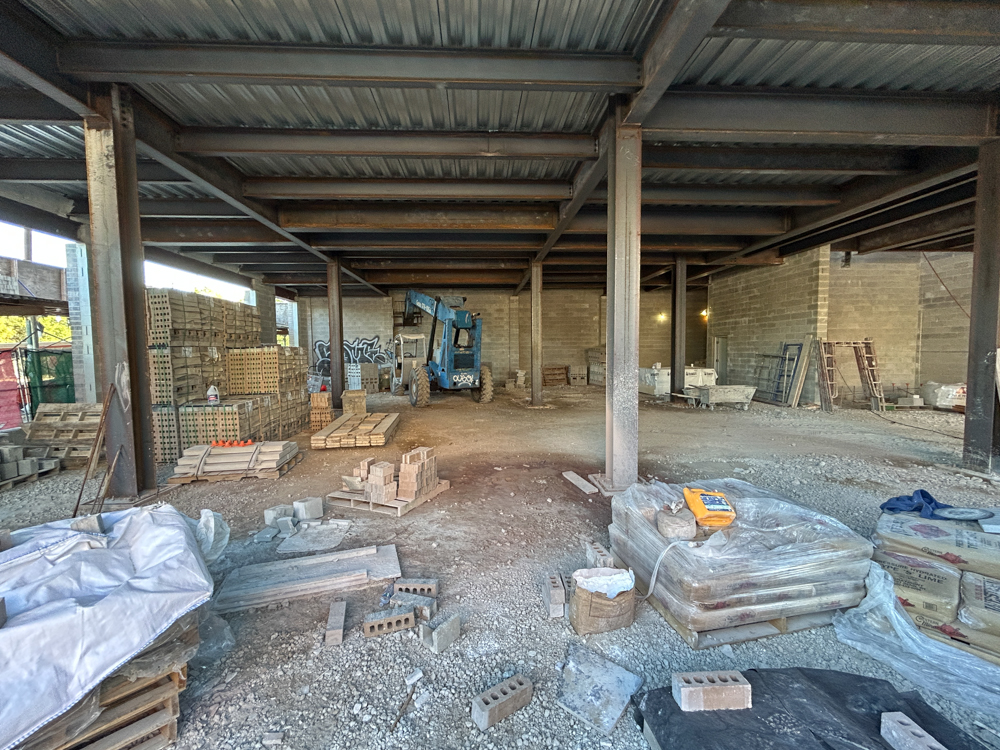
Ground-level retail space from its main entrance, looking east. Photo by Daniel Schell
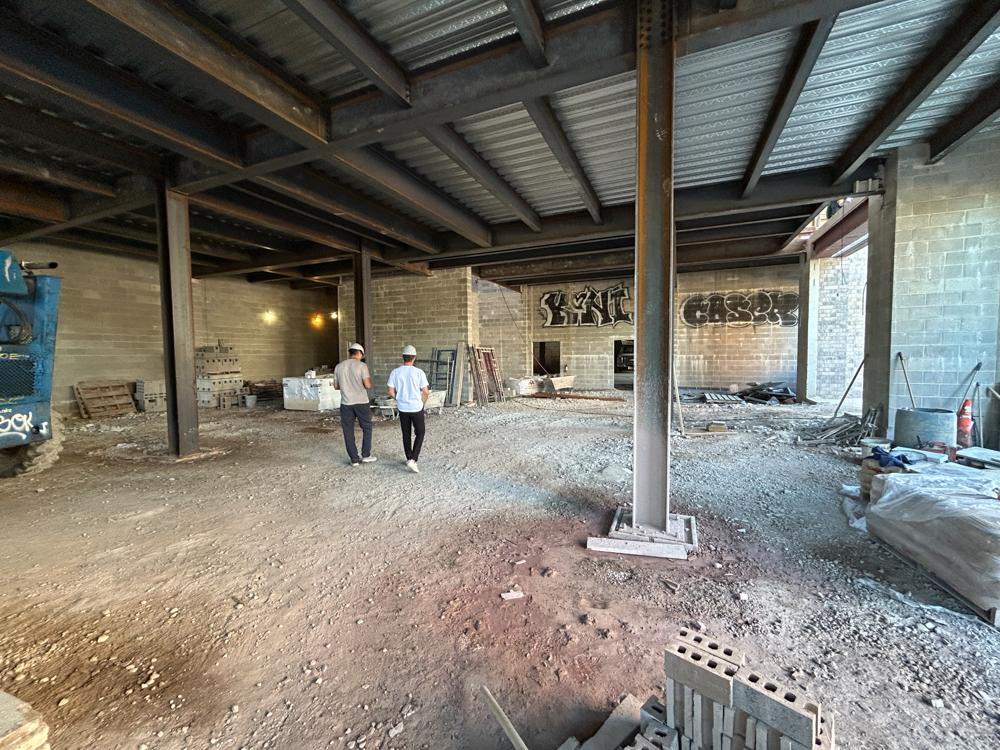
Ground-level retail space. Photo by Daniel Schell
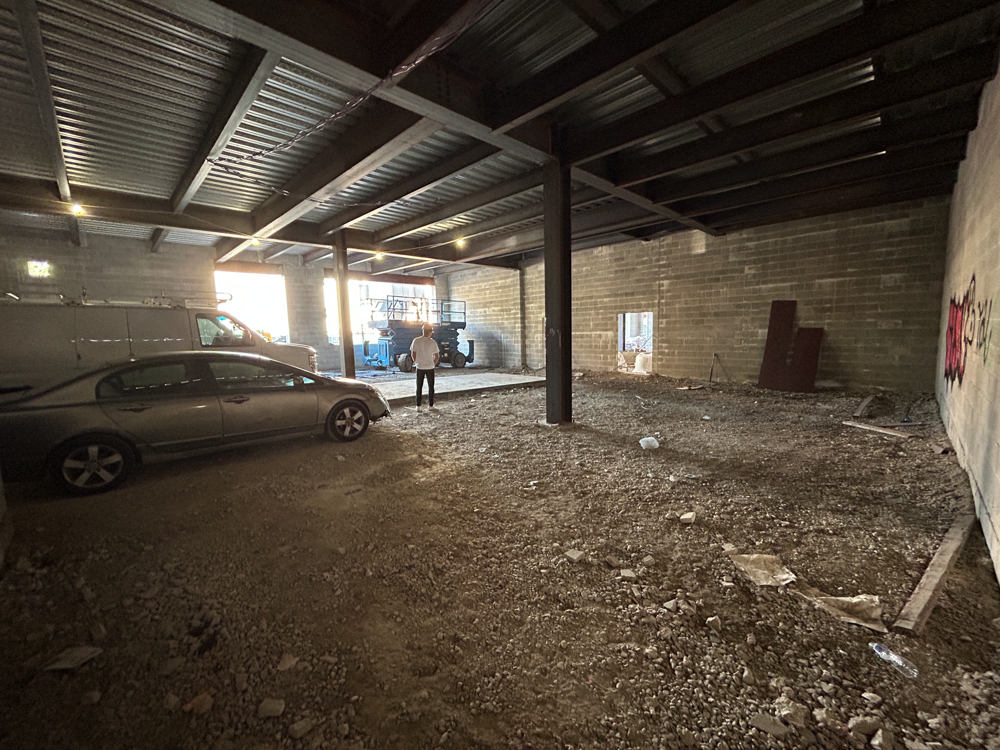
Ground-floor parking area. Photo by Daniel Schell
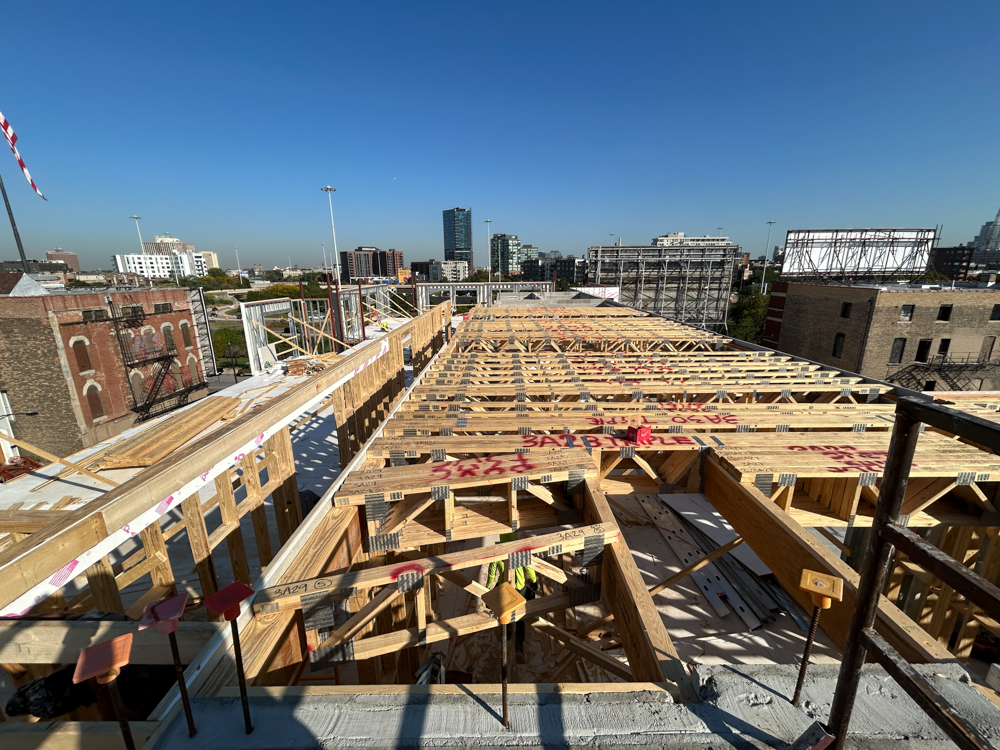
Looking north. The rooftop deck will have this same view. Photo by Daniel Schell
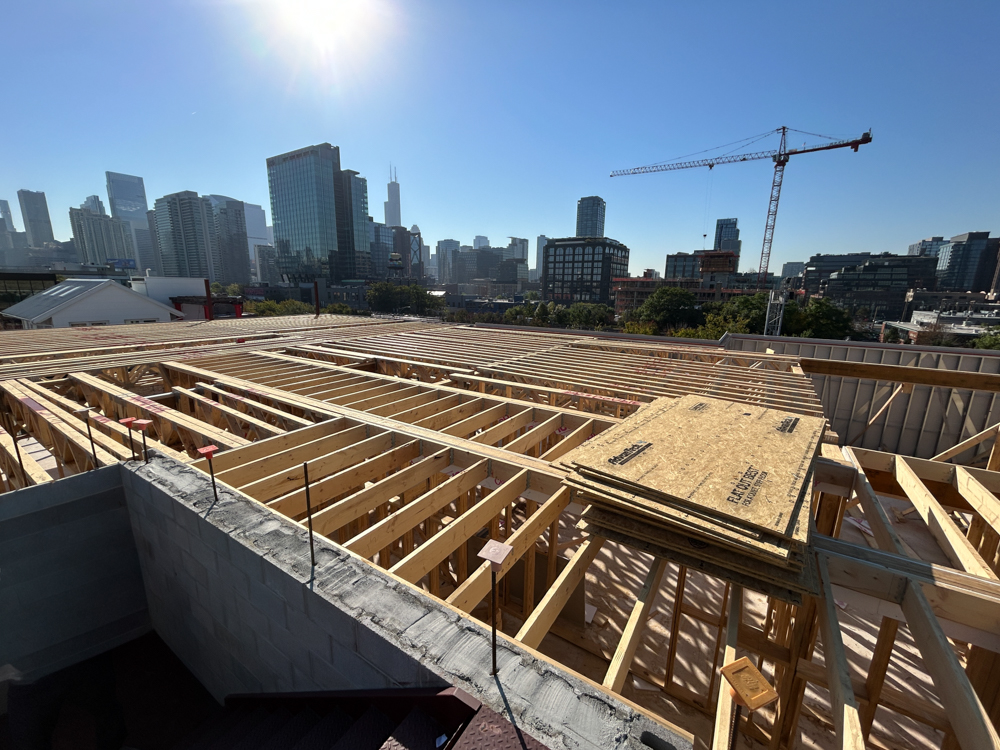
Looking southeast across what will be the fifth and top floor. Photo by Daniel Schell
455 North Carpenter will deliver 72 dwelling units upon its completion, which Range Group anticipates will be in spring 2026. Topping out of the fifth story is expected to occur late in October. Hartshorne Plunkard Architecture designed the building, and McNea & Sons Construction is the general contractor. The full building permit was issued to them on October 11 of last year.
The building will include a single ground-floor retail space with its entrance on the corner of Carpenter Street and Grand Avenue. In addition to retail, the first floor will also include a 33-space parking garage, bicycle storage, and the residential lobby.
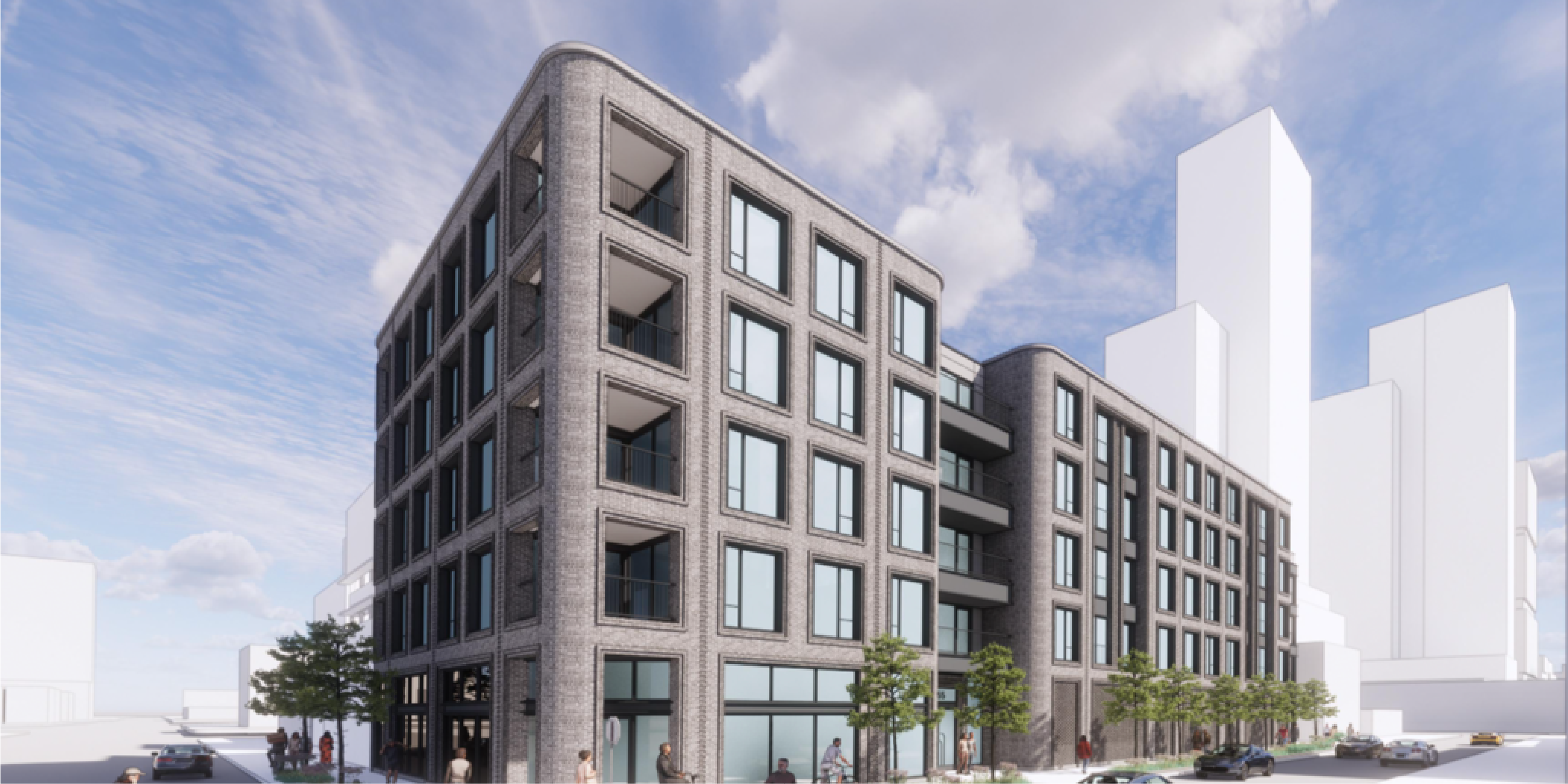
Rendering of 455 North Carpenter Street by HPA
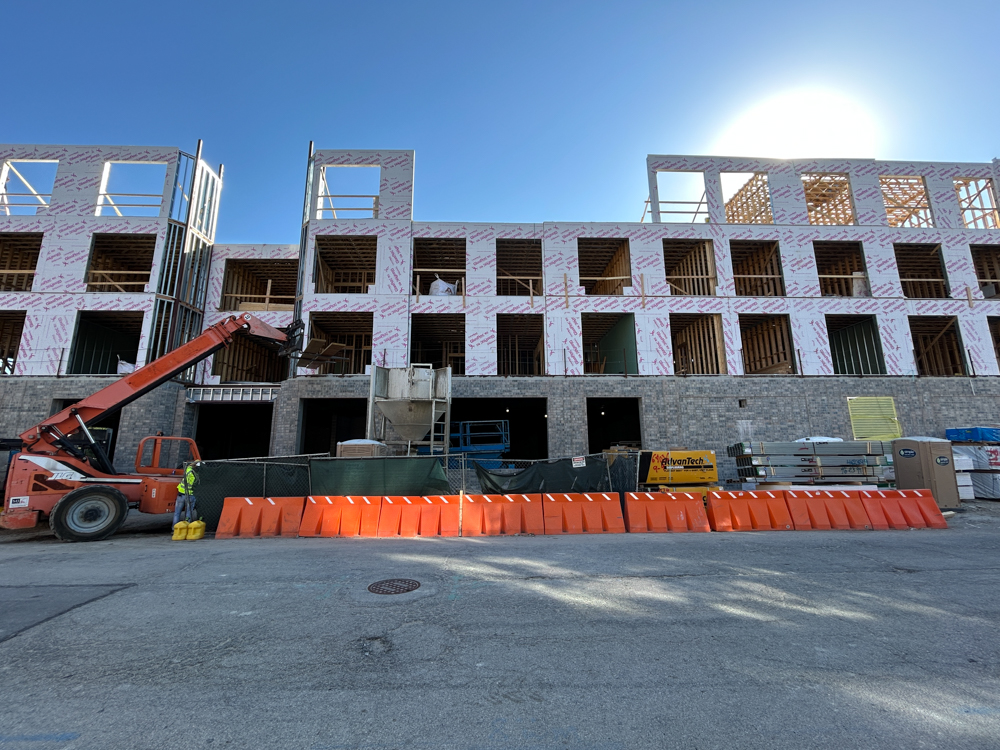
Carpenter Street elevation. Photo by Daniel Schell
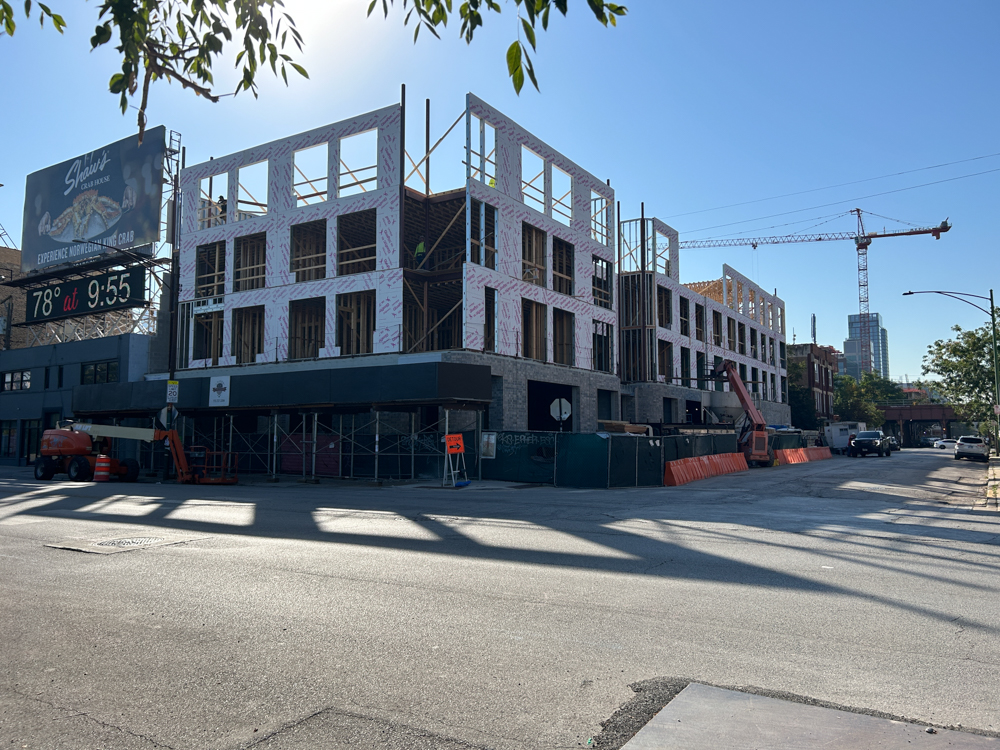
Carpenter & Grand. Photo by Daniel Schell
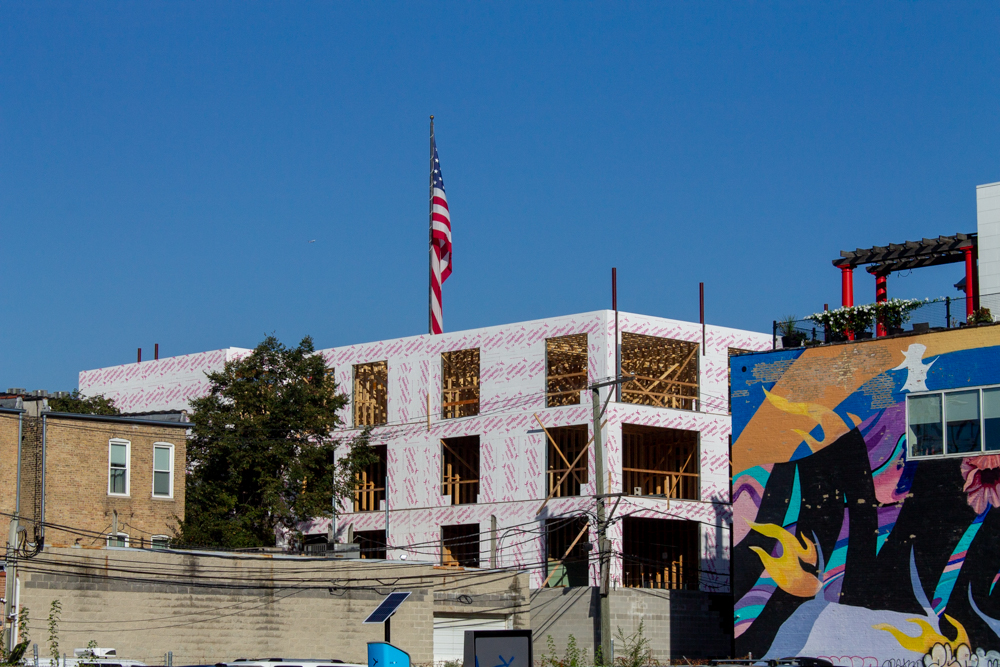
Looking northwest from Hubbard & Morgan Streets. Photo by Daniel Schell
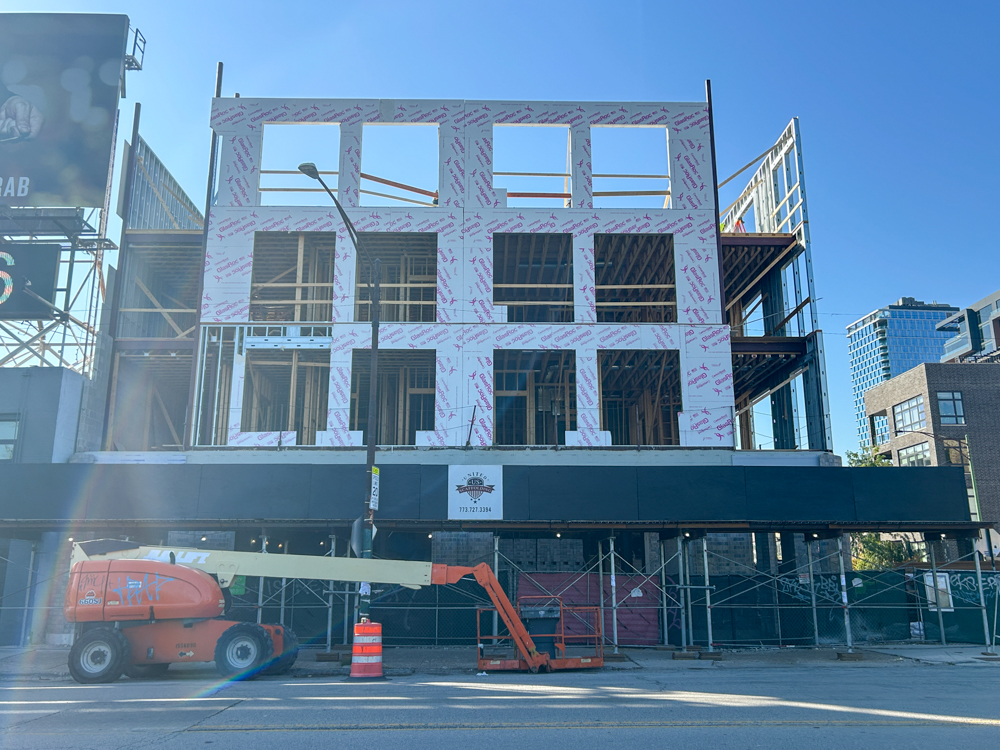
Grand Avenue elevation. Photo by Daniel Schell
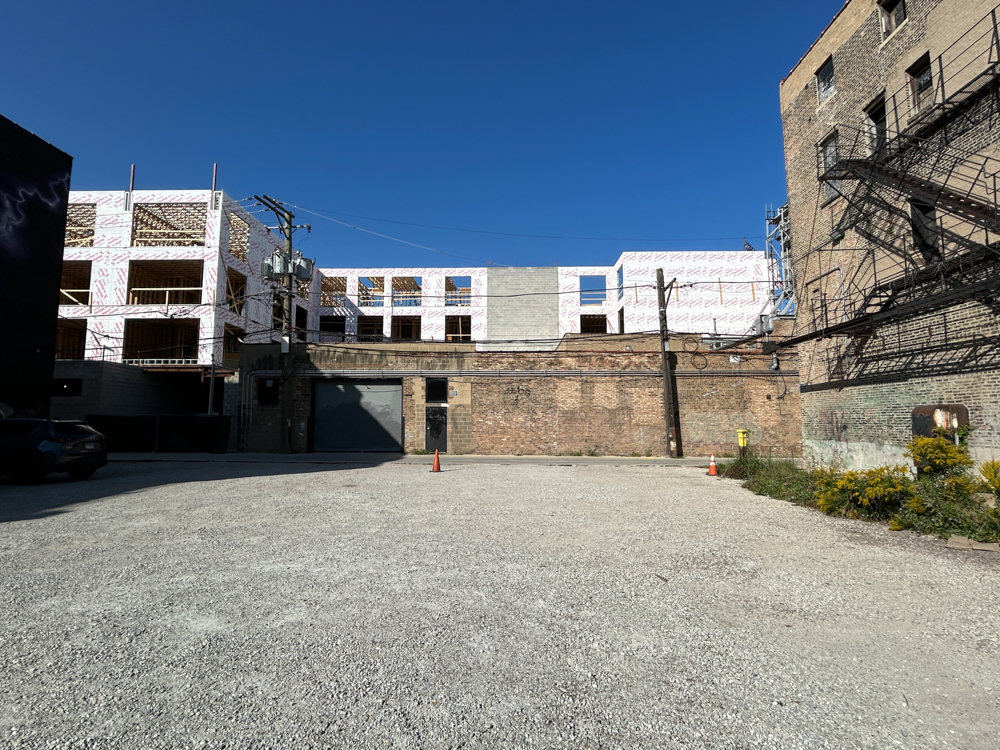
Looking west from the alley. Photo by Daniel Schell
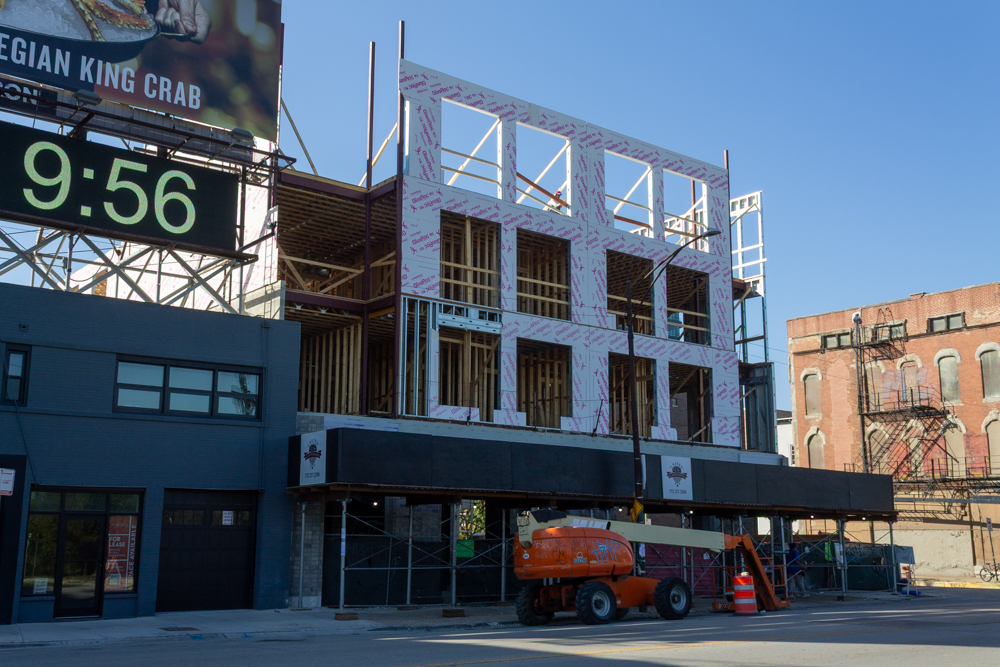
Photo by Daniel Schell
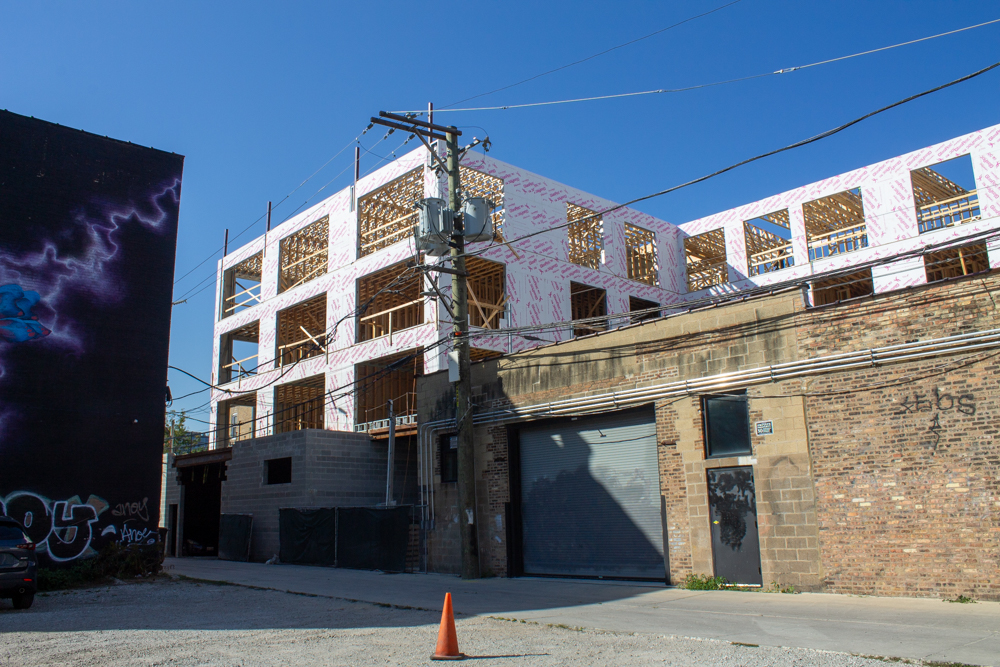
Photo by Daniel Schell
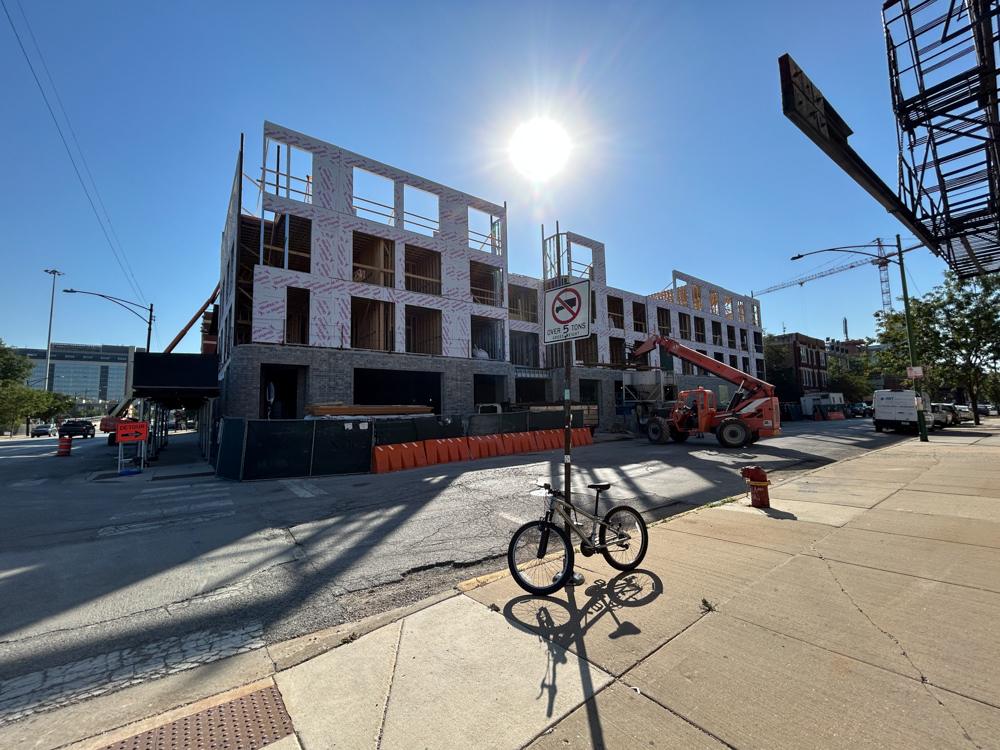
Photo by Daniel Schell
Residents of 455 North Carpenter will find stops for the CTA’s Route 65 bus located right outside their door. They can use that bus to connect to the Grand Blue Line subway station just under half a mile to the east. Routes 8 and 56 buses are also available at that same junction of Grand/Milwaukee/Halsted.
Subscribe to YIMBY’s daily e-mail
Follow YIMBYgram for real-time photo updates
Like YIMBY on Facebook
Follow YIMBY’s Twitter for the latest in YIMBYnews

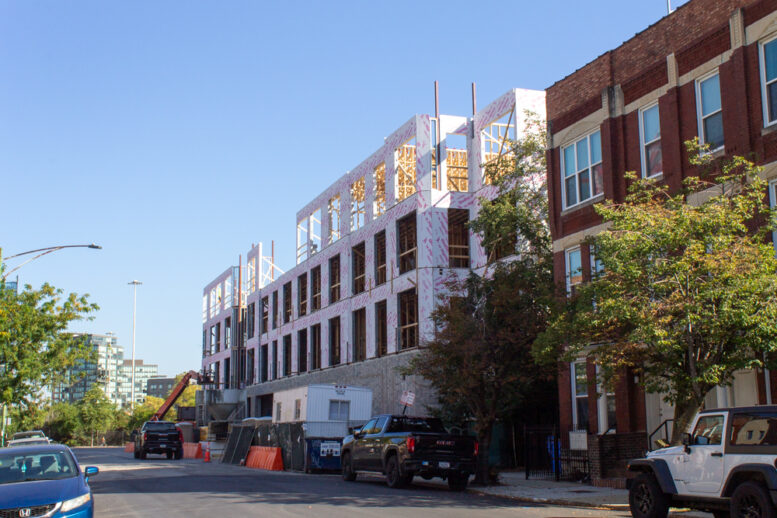
Good to see some middle-scale density being built in West Loop in contrast with the high rises (although both are great)
Real estate developers are the city’s heroes, contrary to how they are maligned by many city leaders and the public. Kudos to these guys
If they were heroes I’d never have to have sued them.
So happy to see the rounded corner didn’t get VE’ed.
Nice detailing, design and not your typical cookie cutter development. Kudos to Hartshorne Pluncard Architecture and Range Group.
Well I’m confident this’ll be nice. Bravo. Hope these developers get their money back and more. Looks like they’re not your bread and butter build and burn off. Would like to see them get more up around the city.
I would love to live thrtr