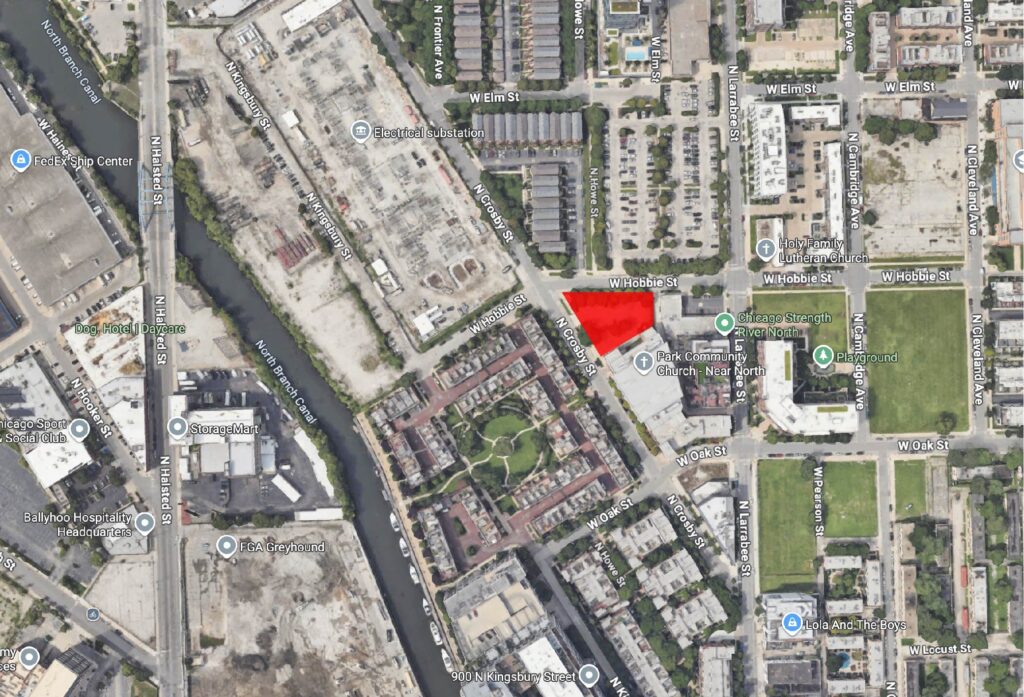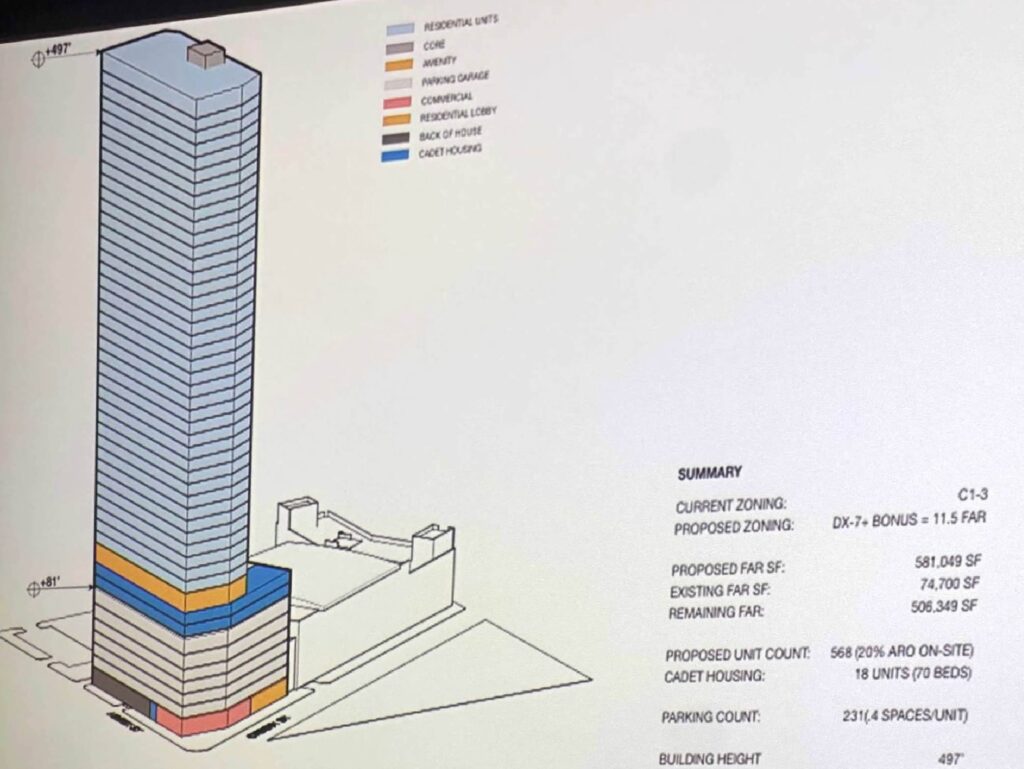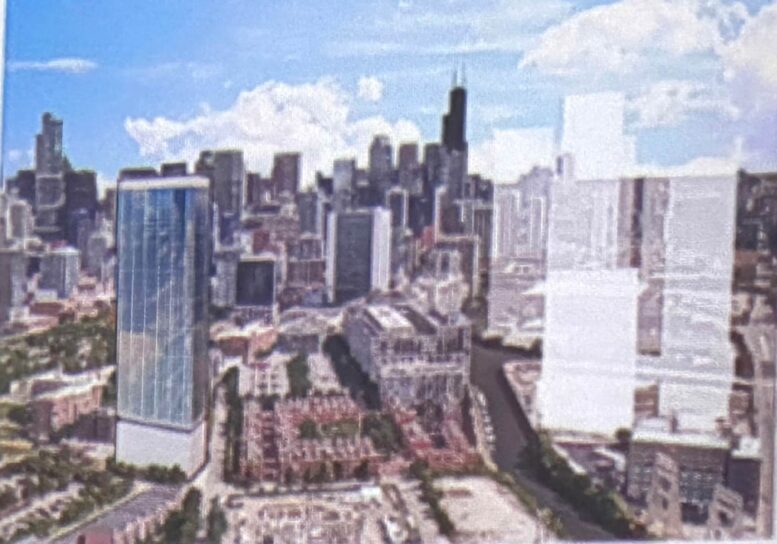Very initial details have been revealed for a potential mixed-use development at 1039 North Crosby Street in the Near North Side. The project would rise on the corner with West Hobbie Street near the former site of Cabrini Green by the North Branch Canal. Efforts are being led by Park Community Church.

Site context map of 1039 N Crosby St via Google Maps
The concept was presented to the local community last week at the church itself, which sits just south of the parking lot the building would replace. The team is working with Lamar Johnson Collaborative along with other consultants to come up with the preliminary plans that have been revealed, thus the renderings and details here are subject to change.
Said plans call for a 40-story and 497-foot tall skyscraper that will occupy the entirety of the site. This would be anchored by ground floor retail space along with a 231 space garage within the podium, this would be shared with the church itself. The tower contains 568 residential units of which 20-percent will be on-site affordable.

Program diagram of 1039 N Crosby St by LJC via BVictor1 on Skyscraperpage
It is worth noting, 18 of the units will be cadet housing with 70 beds in total, it isn’t fully clear what this would entail. The project would cost around $200 million and create $30 million in annual tax revenue. The design will see further iterations and incorporate community input. A timeline hasn’t been established.
Subscribe to YIMBY’s daily e-mail
Follow YIMBYgram for real-time photo updates
Like YIMBY on Facebook
Follow YIMBY’s Twitter for the latest in YIMBYnews


This is an interesting use of an odd shaped piece of land.
Almost 600 units of new housing and $30 million in new annual tax revenue in an area that is under developed and near existing towers/el stops. Automatic green light. We can’t afford to reduce density or turn up our noses at the tax revenue.
Best we can do is decades of endless urban studies with the ultimate outcome of empty lots.
You realize the city is almost always on the developer’s side? Even in some of the most sensitive population areas, they push that approval stamp fairly regularly.
It’s the locals and alderman that clog up most development. We’re fortunate to not be LA and have them study meticulously whether a 4-story building is appropriate in a concrete jungle or not. As for studies… you can thank your neighbor for crying foul.
I do agree I am grateful we are not LA or San Fran. It seems other worldly the level of NIMBY they go through there.
The horrors I read and how easy it is for a small voice to shut down millions in investments.
It’s scary, but a shutdown switch granted by alderman is not far off. Pay the right people and make a donation… now the project is indefinitely stopped. That would be one of my leading issues if I ever went for mayor.
I’m not sure if this is true. While we don’t often see failed votes, most projects die before a vote is taken. That’s to say, we may not be seeing how often a developer doesn’t get approvals.
In recent YIMBY movements, the public is becoming much more aware of their local development politics. The mundane stuff of small retail is negligible, but the housing is what piques interest. The blocked development from a week or so ago definitely made waves. The towers in Lincoln Park and Old Town also helped catch traction.
Not everything is reported here, but I have at least five spots to keep track of stuff. Business licenses are the biggest hold-up in Chicago politics. Maybe permitting can also use some sprucing up, but initial approval is not what’s holding the city back. If anything, I am positive more upzoning city-wide would be steamrolled if aldermen didn’t have a say. That’s not to say the entire development process could use some tweaking.
Why does the rendering look like a building’s last known photograph? All jokes aside, that area is weird. Glad its getting attention though.
The townhouses next door will never let this happen, sadly. The Domain condos, the other buildings in the area, I know which way they’re going to fall on this issue.
The best we can probably hope for is about 1/3 that height. It’ll be a mid-rise, not a high rise.
Good thing they don’t get to decide. Buildings are often proposed higher than the developer actually wants so they can participate in community input theater. It’s silly, but there’s no reason those townhome owners should be the deciding factor here. Anyway, there are already tall buildings approved just across the river. I’m sure they complained about those too.
Actually this project has pretty high chances of getting built. City doesn’t like saying no to the churches initiative.
Unfortunately I’d understand NIMBY’s fighting this one as it doesn’t match the density of the area. I want it built but I live in Ravenswood so not like I’m the one who bought a town house in that area with the expectation for it remain mid-density.
If it “doesn’t match the density of the area” then change it.
What is cadet housing? What cadets will be housed?
Is this CHA property?
It is not
I fear all of those townhouses are going to have a huge fit and get this cut WAY down, if allowed to be built at all.
Did anyone here attend the meeting or see anyone online who did? I imagine the nearby residents must be furious (who cares)
I believe they were unhappy, I am sure we will see it scaled down to 20-30 stories.
This looks like an awesome development proposal and hopefully it will be successfully implemented whether the vocal idiots NIMBYs like it or not. I wish that there would be major high rise development like this in Buffalo but we are like San Francisco, Oakland, and Los Angeles when it comes to NIMBYs getting in the way and trying to stop progress.
A residential tower is a perfect but certainly not this tower. Developers always go for the bleachers on the first concept.
The podium is problematic for me. It needs to engage the street and neighborhood in a more sensitive manner.
Just a thought.
I thought April Fools was the fist of April !! 😂😂
40 stories with no parking per the first notice. The lot is a small parking lot for the church and there is little if any street parking. Interested to see how this proposal evolves.
Meanwhile, we who actually live by the church, have to continue looking at the hundreds of boarded Cabrini homes that have been vacant for many years. This eyesore covers more than three square blocks and has been the subject of political ping pong for many years. Chicago police are posted along the one remaining row of homes 24×7 at a huge cost. Any new development in this area should also include a hearing on when we’ll finally see these buildings razed and replaced.
Chicago certainly needs somewhere to put all of its cadets 🤔